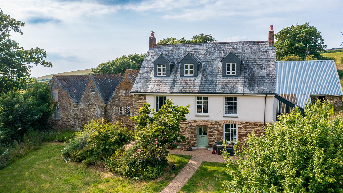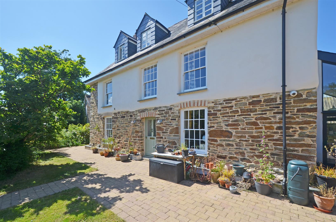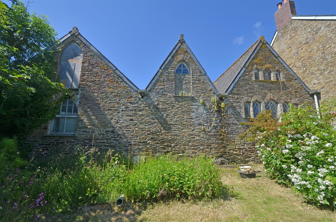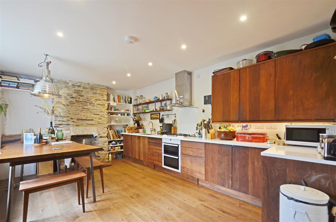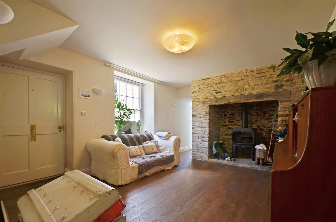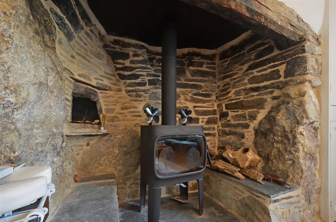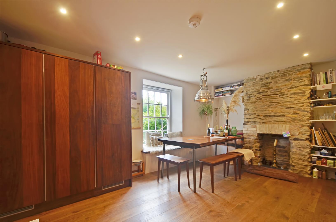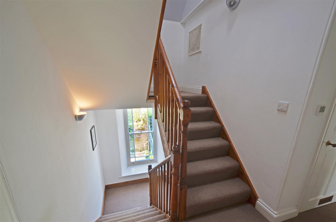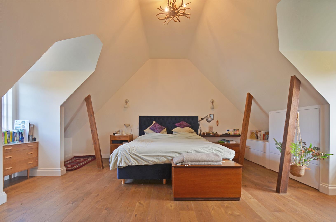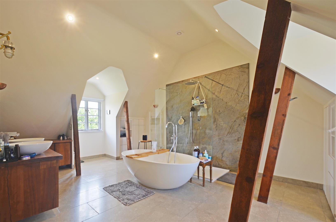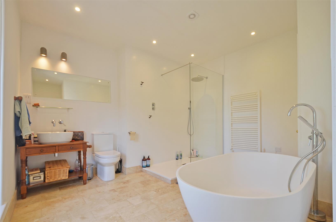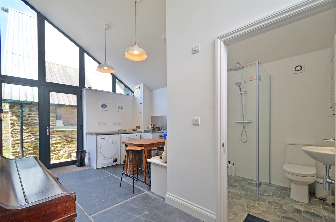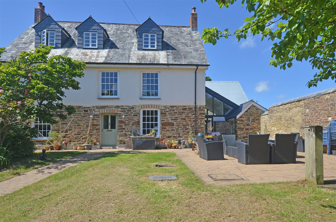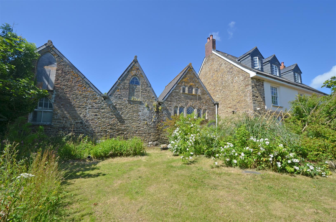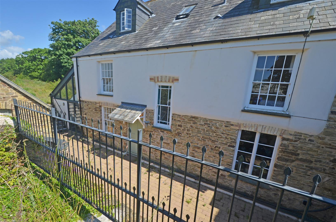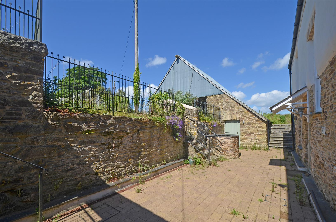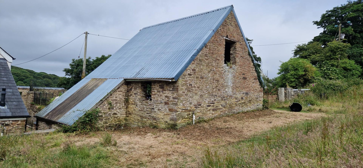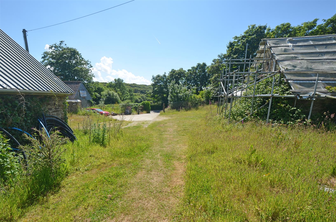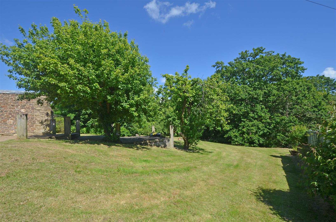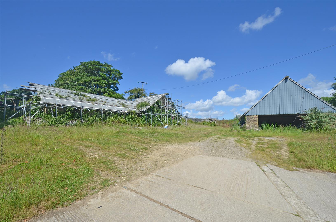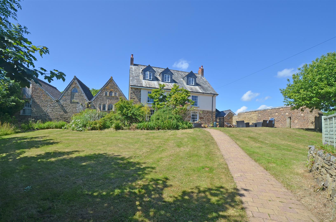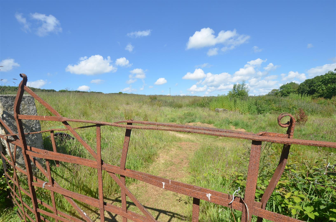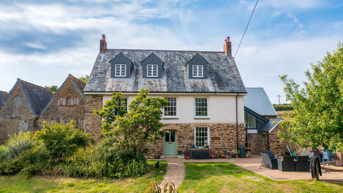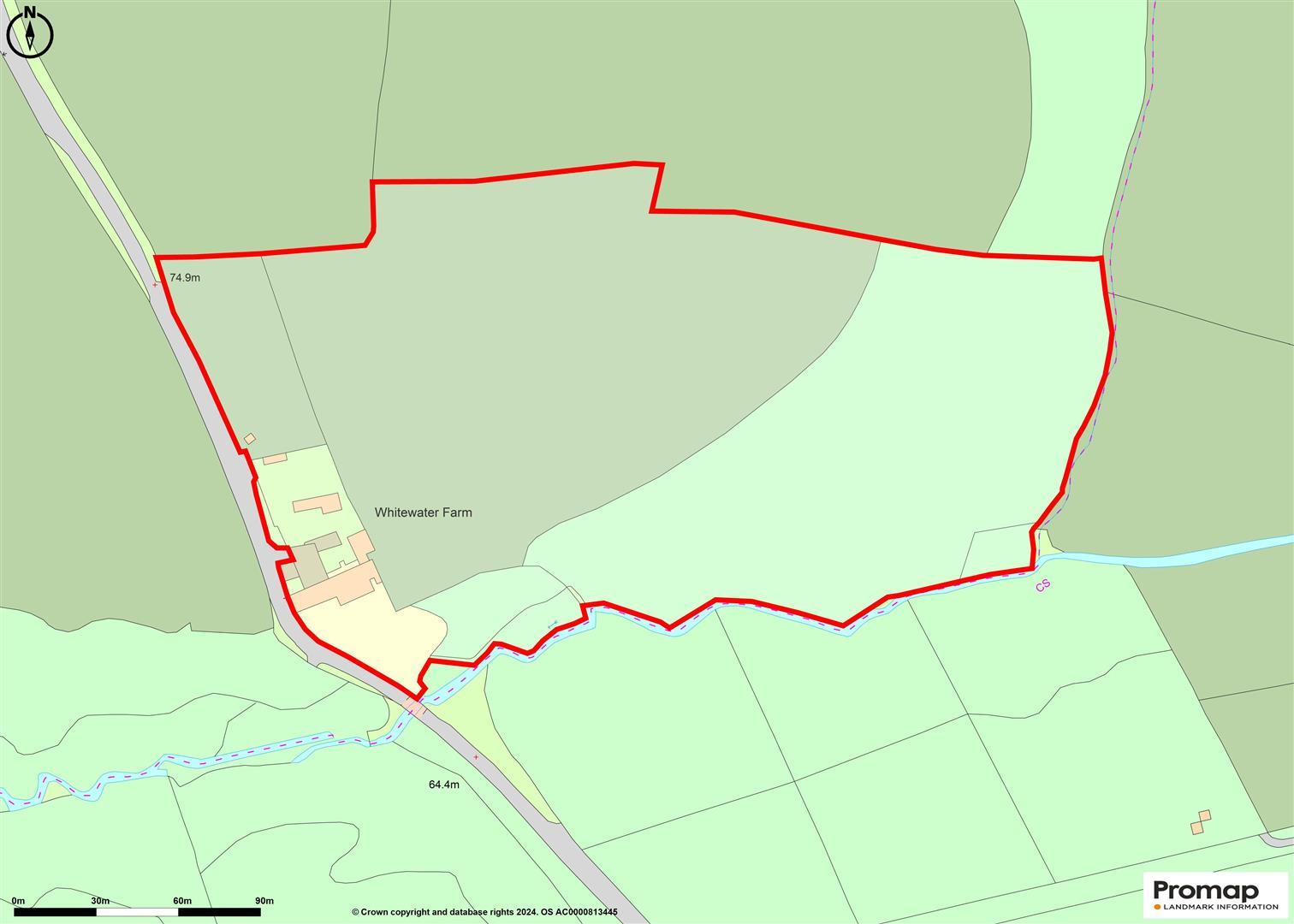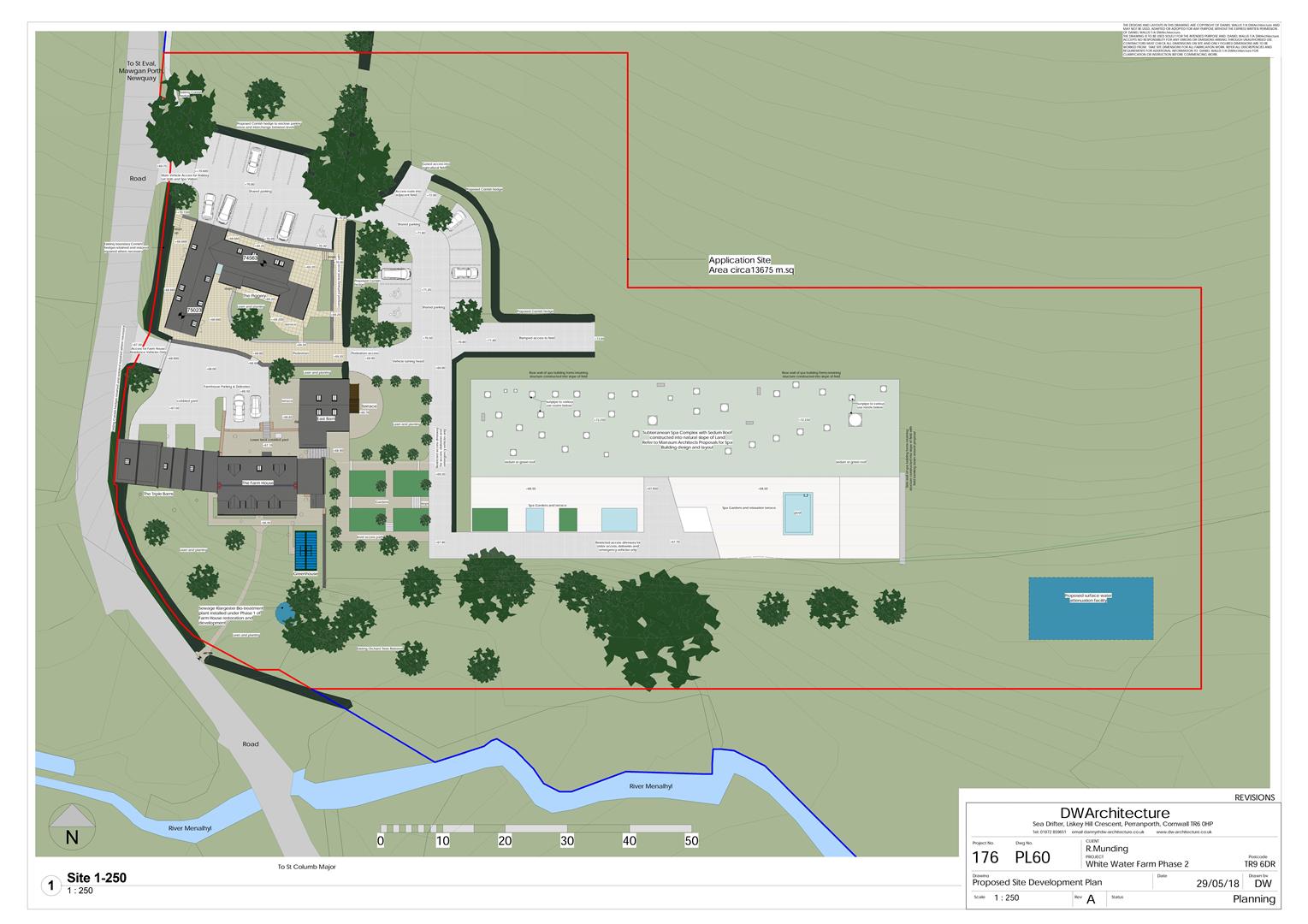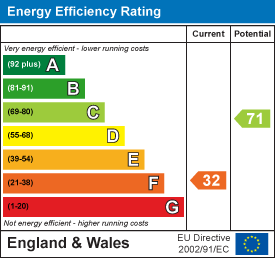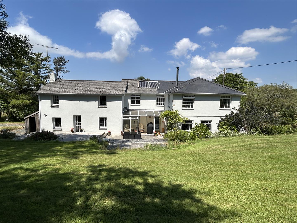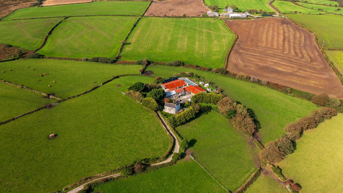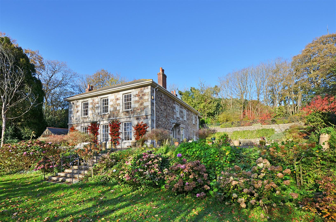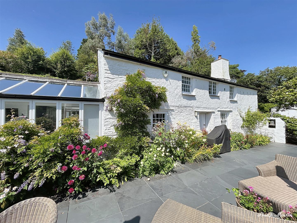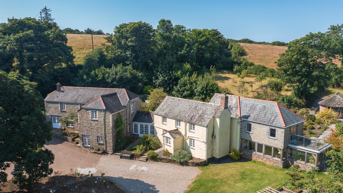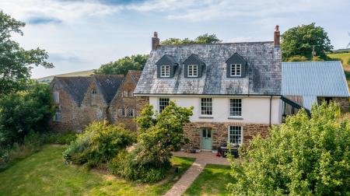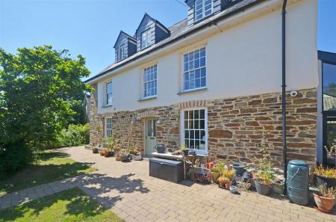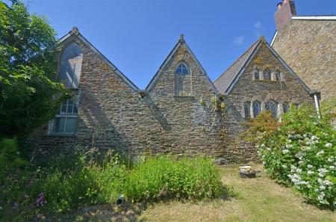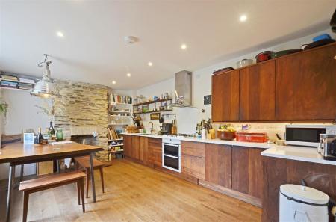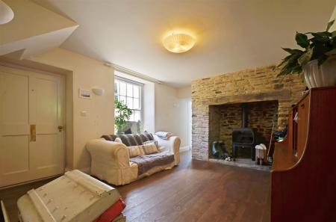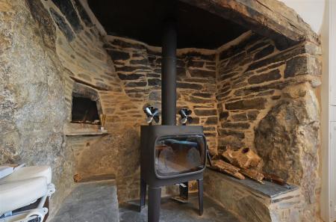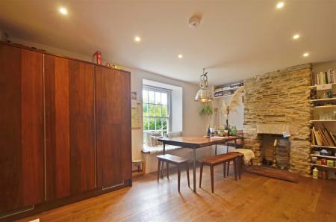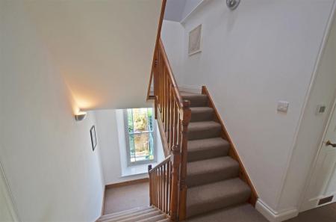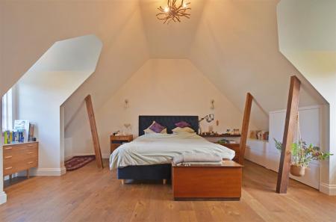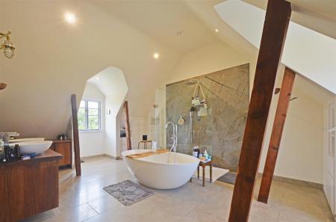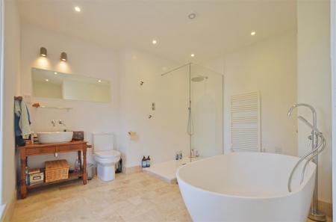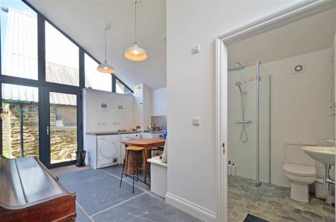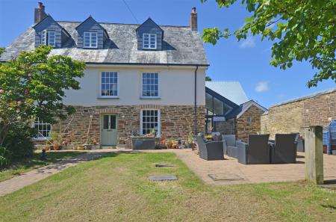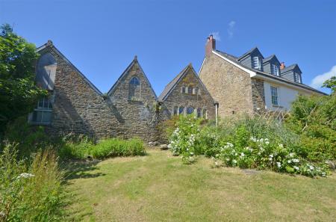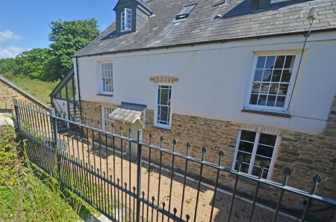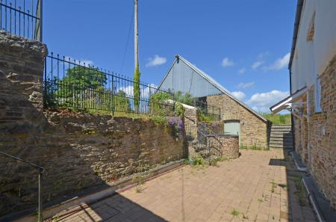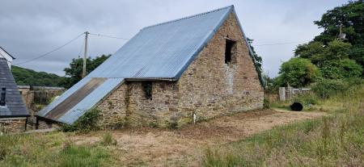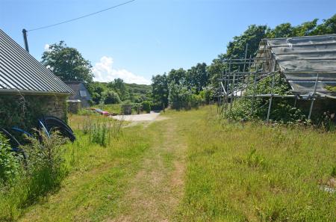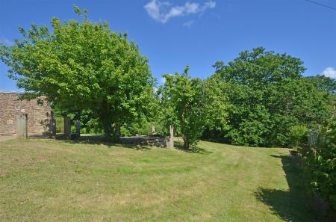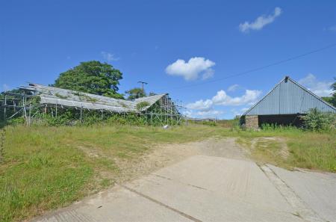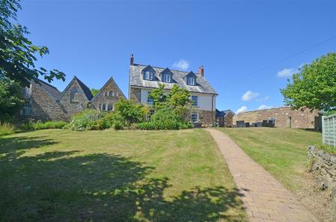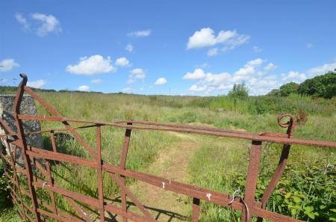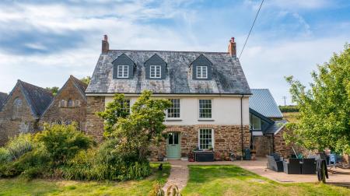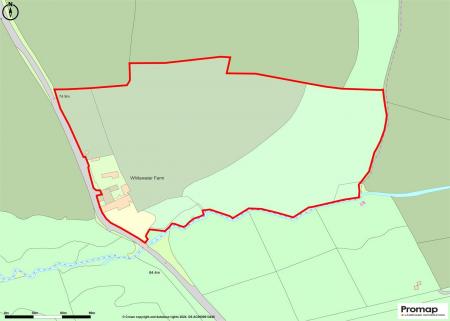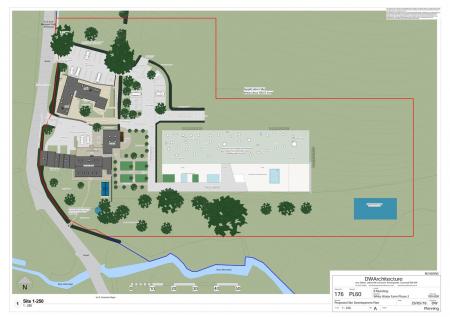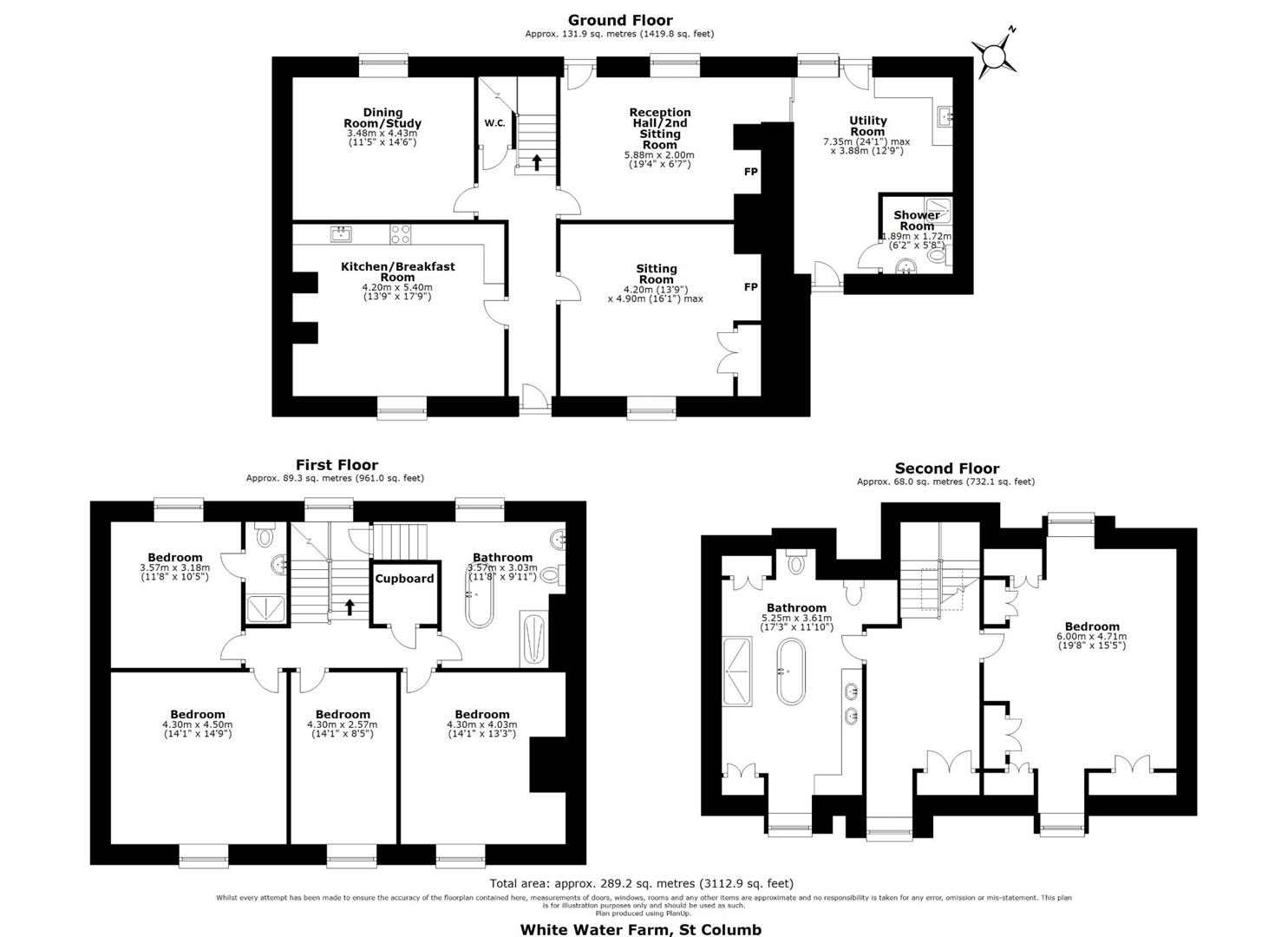5 Bedroom Detached House for sale in St. Columb
RESTORED PERIOD FARMHOUSE WITH A RANGE OF LISTED FARM BUILDINGS AND LAND.
ALL WITH CONSENT TO CREATE LUXURY SPA RESORT WITH SIX HOLIDAY COTTAGES, NEW SPA TREATMENT BUILDING AND CAR PARKING ETC.
Set in over 11 acres of land in beautiful rural surroundings about 5 miles from the north cornish coast and just over a mile from St Columb.
Development initially commenced and full restoration of the imposing detached listed farmhouse fully completed.
An exciting and unusual opportunity in a lovely location.
Freehold. Council Tax Band - D. EPC Band - TBC
General Remarks And Location - Whitewater Farm is a 19th century farmstead which is grade II listed. It includes a very attractive farmhouse that has undergone comprehensive and sympathetic restoration together with an unusual range of former farm buildings with gothic attributes. Together with over 11 acres of land the property has detailed planning consent for the "renovation, extension and re-use of existing listed agricultural buildings, demolition of existing pole barn, construction of earth-sheltered building for spa treatments, provision of car park, landscaping and other associated development to create luxury spa resort with six holiday accommodation units." it is a unique opportunity to establish a lucrative business in lovely rural surroundings.
The property lies just over a mile north-west of the historic small town of St Columb in a shallow valley bordering the River Menalhyl which ultimately flows out to the beach at Mawgan Porth on the north cornish coast , about 5 miles away. Whilst totally rural and notably unspoiled Whitewater lies close to some of the best-loved tourist attractions in the county including the beaches at Watergate Bay, Porthcothnan and Treyarnon Bay as well as the resort of Newquay and the renowned destinations of Padstow and Rock. There are various local facilities within St Columb for daily needs, there are various out-of-town stores at nearby Fraddon and the city of Truro with its cathedral and fine shopping centre is about 16 miles (usually about 25 minutes driving distance).
History - Whitewater Farm was formerly part of the Hoblyn Estate and underwent a redesign as part of the work commissioned by the Estate which saw William White designing and altering a number of buildings in their portfolio and specifically adding gothic touches where possible. This is particularly evident at Whitewater with its triple pitch roof structure and gothic style window and door openings in the outbuildings (the latter hardly visible in the single storey building due to the enveloping scaffolding currently erected). William White was a well-known architect responsible for many of the significant Gothic Revival churches and ecclesiastical buildings in the county.
The House - This is a very attractive three-storey building with mostly natural stone elevations, deep Georgian-style sash windows and a new natural slate roof with slate-roofed dormers. It has been comprehensively and carefully restored and now affords spacious family size accommodation, skilfully combining old and new but retaining tremendous character and with many period features. Huge inglenook fireplaces have been uncovered and have wood-burning stoves installed, there is a comprehensive system of gas-fired (LPG) central heating which is laid underfloor on the ground floor and also on the second floor whilst all other radiators are in the traditional period style. Engineered oak flooring is extensive, there is original slate slab flooring in the utility extension and some of the windows are double glazed. The kitchen units have been fronted in solid teak and the gleaming white solid worktops have been moulded in one piece. The two bathrooms are appointed to an exceptionally high standard and especially the large bathroom on the second floor which features a porcelain double ended bath, walk-through shower with slate veneered walling and twin hand basins.
There are TV aerial and USB points in most rooms and the house is also fitted with a CCTV system for the surrounding grounds. Internal viewing is essential.
In greater detail the accommodation comprises (all measurements are approximate):
GROUND FLOOR
Front Entrance Hallway - with turning stairs to the first floor and CLOAKROOM below fitted with wash basin, wc and extractor fan.
Sitting Room - 4.2 x 4.9 max (13'9" x 16'0" max) - focusing to a magnificent inglenook fireplace featuring original timber lintel, slate hearth, slate benches , clome oven and wood-burning stove. Built in cupboards to one side..
Kitchen/Breakfast Room - 4.2 x 5.4 (13'9" x 17'8") - fitted with an extensive array of teak fronted units comprising base cupboards and drawers, wall mounted storage cupboards and solid white work surface area moulded in one piece with double bowl and drainer inset. Integral with the units there is a dishwasher and Neff double oven with 5 burner gas hob and extractor above. Further full-height teak fronted cupboards conceal a fridge, freezer and larder. The original open hearth fireplace has been exposed together with the natural stone chimney breast. Fitted shelving, window seat and inset lighting.
Study - 3.48 x 4.43 (11'5" x 14'6") - possibly a separate dining room looking out to the rear courtyard.
Rear Reception Hall/Second Sitting Room - 5.88 into door recess x 3.48 (19'3" into door rece - with exposed inglenook fireplace fitted with wood burning stove. Rear door to the courtyard and understair cupboard fitted with CCTV monitors.
Utility Room - 7.35 x 3.88 overall (24'1" x 12'8" overall) - a single-storey extension to the main house accessed by a soft-close sliding door from the reception hall and with full height double glazing incorporating doors to both front and rear of the house. The utility is fitted with Belfast sink,and stainless steel worktops with plumbing below for washing machine etc. Fitted bench seating and cupboard containing Worcester gas central heating boiler. Relaid original slate slab flooring and access to a SHOWER ROOM being fully tiled and with walk-in shower cubicle, wash basin and wc. Ladder rack radiator, shave point and extractor fan.
FIRST FLOOR
Landing - with door on half-landing level giving secondary access to the bathroom. Cupboard with hot water cylinder and electric immersion heater. Radiator.
Bedroom 1 - 4.3 x 4.03 (14'1" x 13'2") - with radiator.
Bedroom 2 - 4.3 x 4.5 (14'1" x 14'9") - with radiator and period slate fireplace surround with open hearth.
Bedroom 3 - 4.3 x 2.57 (14'1" x 8'5") - with radiator.
Bedroom 4 - 3.57 x 3.18 (11'8" x 10'5") - at the rear of the house and with radiator. ENSUITE SHOWER ROOM being fully tiled and with shower cubicle, circular wash basin and wc. Tiled floor.
Bathroom - 3.57 x 3.03 (11'8" x 9'11") - with double ended porcelain bath with hand shower attachment, walk-in shower cubicle, wash basin set on a period washstand base and wc. Ladder rack radiator, tiled floor, inset lighting and extractor fan.
SECOND FLOOR
Landing - a spacious area currently utilised as a sitting/sewing area and with fitted cupboards.
Bedroom 5 - 6.0 x 4.71 (19'8" x 15'5") - a large room and in effect the principal bedroom in the house. Exposed roof timbers and a variety of built-in wardrobes and cupboards.
Bathroom 2 - 5.25 x 3.61 (17'2" x 11'10") - a splendid room with double ended porcelain bath with hand held shower attachment, walk-through shower with rain-head shower fitting and slate veneered walling, twin wash basins set on teak base with cupboards below and wc.
Outside - The house faces south and immediately to the front there is a paved TERRACE for sitting out flanked by a high stone and slate capped wall for shelter. This in turn leads onto a timber decked area overlooking the gardens beyond which are mostly in grass and gently slope to the stream on the boundary and protected by many trees. A mature magnolia is a feature.
Adjacent to the road in the lower part of the garden a drystone wall with additional fencing encloses a PARKING AREA for several vehicles.
At the rear of the house there is a brick paved courtyard with an old well featured within a raised stone walled surround. Access to GARDEN SHED/STORE. The courtyard is enclosed with decorative iron railings and flights of granite steps lead up to the former farmyard beyond.
The Former Farm Buildings And Proposals - Adjoining the house and accessed form the former farmyard there are THREE FORMER BARNS ("The Triple Barns") notable for their gothic-style steeply pitched roofing and window openings and which have planning consent for conversion to three holiday cottages (see paragraph under "Planning Consent").
The former farmyard is accessed directly from the minor road and further buildings comprise a large open fronted BARN ("The East Barn") and the former gothic-styled PIGGERY (all of which have consent for conversion. With additional building the piggery will form part of the three further holiday cottages whilst the East barn will incorporate a mezzanine level for use as a Reception/Common room- see paragraph under "Planning Consent").
The SPA TREATMENT complex is to be constructed in the field adjacent.
Planning Consent - Conditional Planning Consent and Listed Building Consent was granted by Cornwall Council on the 9th October 2018 for the "Renovation, extension and re-use of existing listed agricultural buildings, demolition of existing pole barn, construction of earth-sheltered building for spa treatments, provision of car park, landscaping and other associated development to create luxury spa resort with six holiday accommodation units". (Application Numbers: PA18/05105 and PA18/0516)
Further planning consents have been obtained to Discharge Conditions (PA21/06254, PA21/06253 and PA21/07948).
The copious plans and reports detailing the proposed development can be viewed and downloaded from the Cornwall Council Planning website.
The Land - This extends in total to 11.25 acres or thereabouts and is shown on the attached plan. It is a mixture of grassland and woods.
Services - Mains electricity. New sewage treatment plant for drainage. Private borehole water supply. Bulk LPG storage tank.
NB. The services, wiring and appliances have not been checked by the agents.
Data Protection - We treat all data confidentially and with the utmost care and respect. If you do not wish your personal details to be used by us for any specific purpose, then you can unsubscribe or change your communication preferences and contact methods at any time by informing us either by email or in writing at our offices in Truro or St Mawes.
Council Tax - Band D
Viewing - Strictly by Appointment through the Agents Philip Martin, 9 Cathedral Lane, Truro, TR1 2QS. Telephone: 01872 242244 or 3 Quayside Arcade, St. Mawes, Truro TR2 5DT. Telephone 01326 270008.
Directions - Proceeding northwards from Trekenning Roundabout on the A39 (towards Wadebridge) continue for about half a mile and take the first left hand turning signposted Talskiddy and St Eval. Continue along this minor road and after stopping at the road junction proceed straight ahead. This road bends to the right and then continues down into the valley. After passing over a stream (River Menalhyl) Whitewater will be easily recognised on the right hand side.
Important information
Property Ref: 858996_33207612
Similar Properties
5 Bedroom Farm House | Guide Price £1,350,000
DETACHED 5 BEDROOM / 4 BATHROOM FARMHOUSE, THREE RENTAL APARTMENTS, OUTBUILDINGS AND TEN ACRESLocated at the end of a pr...
3 Bedroom Detached House | Guide Price £1,275,000
TRADITIONAL SMALL FARM WITH DETACHED FARMHOUSE, OUTBUILDINGS AND 32 ACRESLocated at the end of a very long lane, enjoyin...
5 Bedroom Detached House | Guide Price £1,250,000
UNEXPECTEDLY RE-AVAILABLE.A LARGE REGENCY COUNTRY HOUSE SET IN BEAUTIFUL WOODED GROUNDS APPROACHING 6 ACRESA fabulous re...
4 Bedroom Detached House | Guide Price £1,750,000
A SPECIAL HOME IN A MAGICAL LOCATIONEnjoying absolute privacy at the head of the Percuil River on the Roseland Peninsula...
4 Bedroom Farm House | Guide Price £1,850,000
A CHARACTER CORNISH FARMHOUSE SET IN TWO ACRES CLOSE TO THE SOUTH COASTA fabulous property situated in one of the Rosela...
How much is your home worth?
Use our short form to request a valuation of your property.
Request a Valuation

