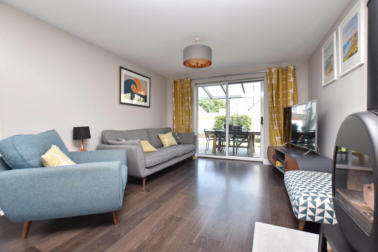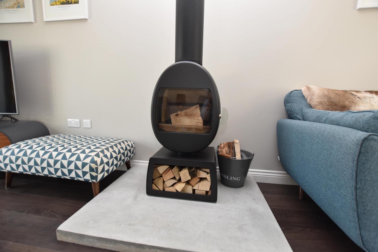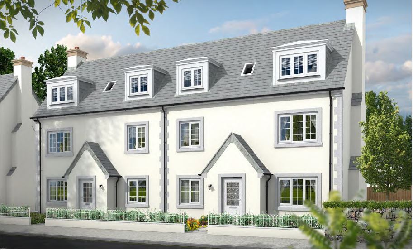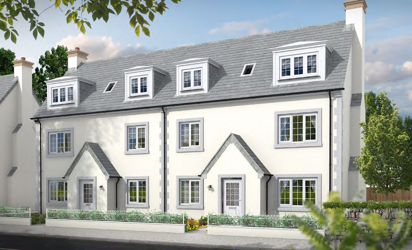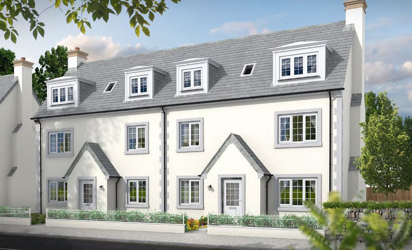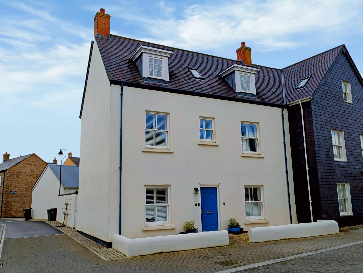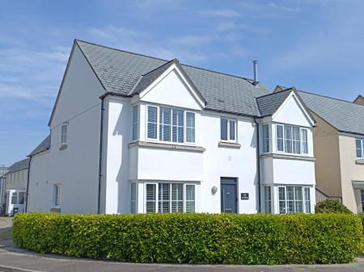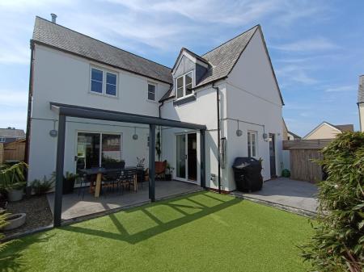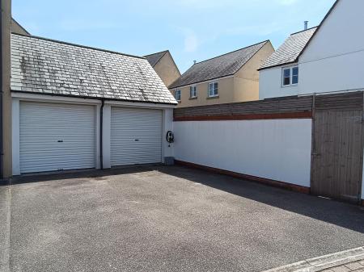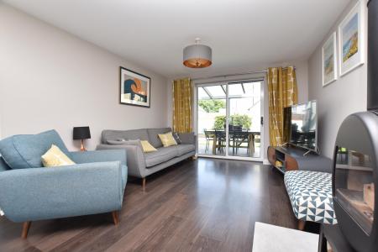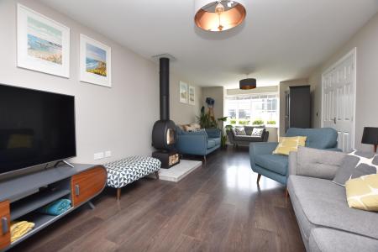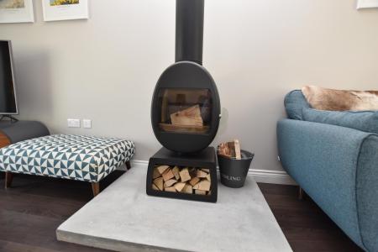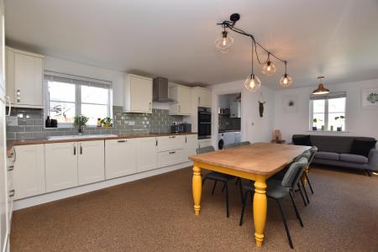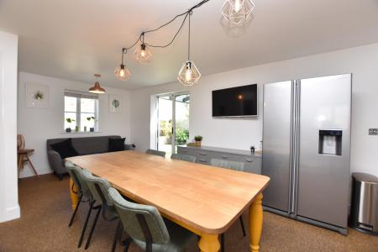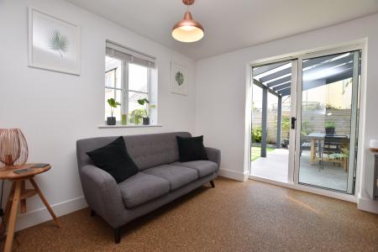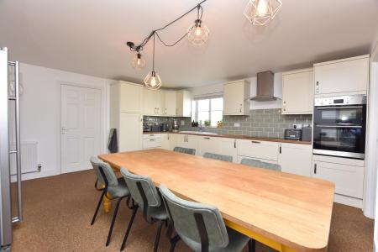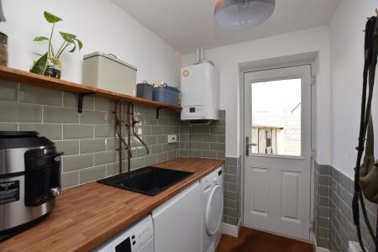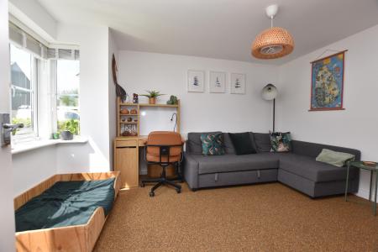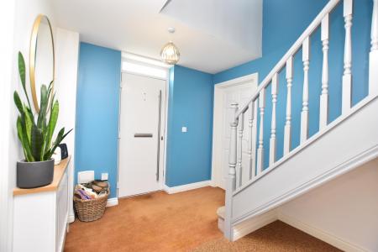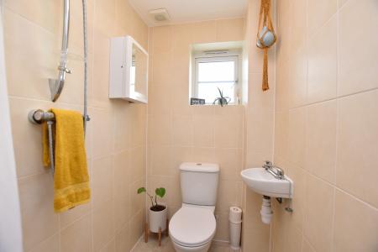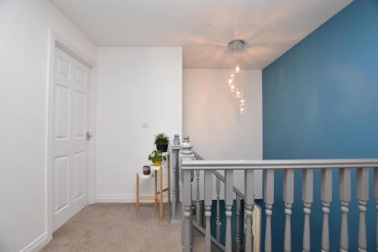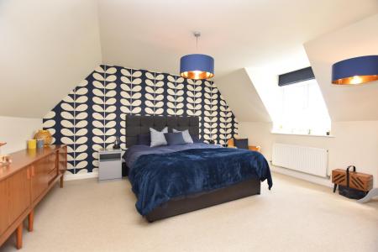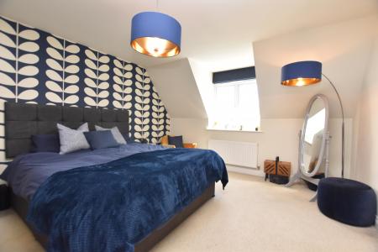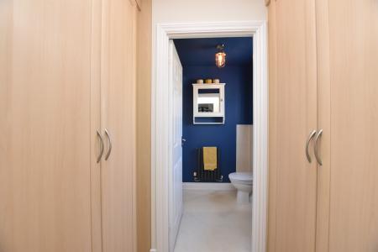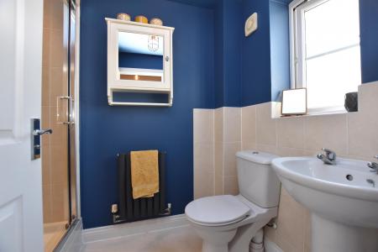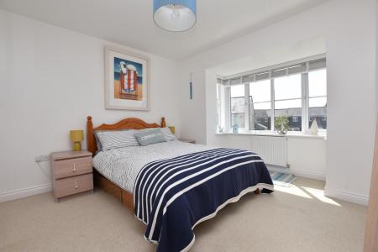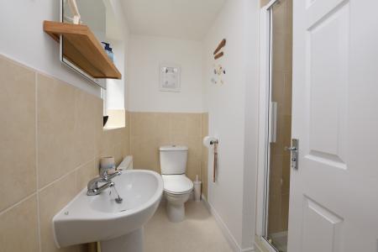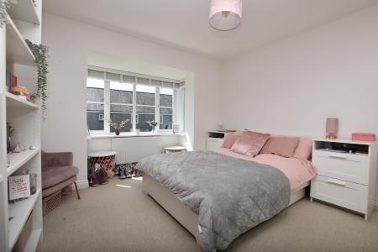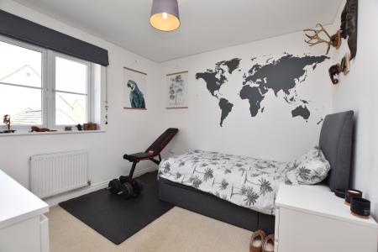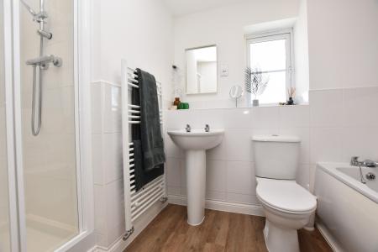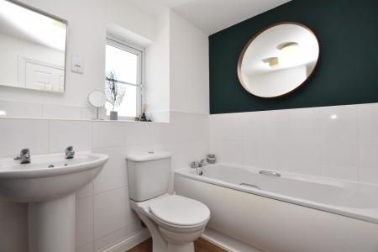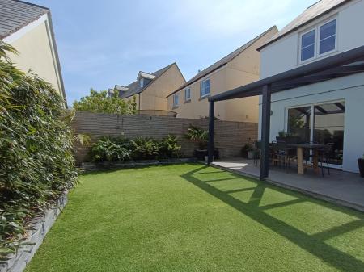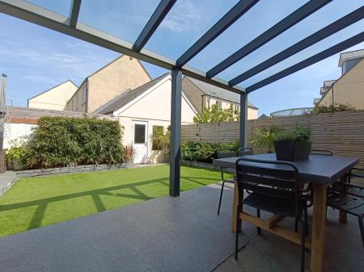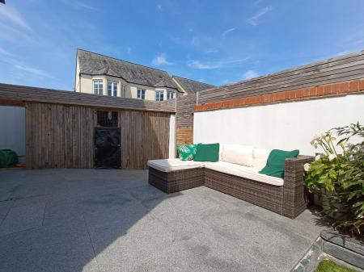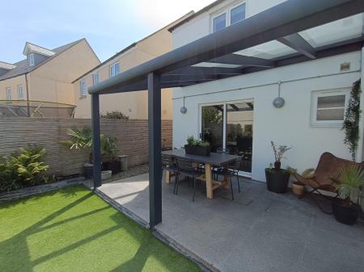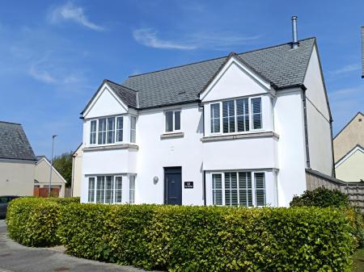- INCREDIBLE EXECTUTIVE DETACHED FAMILY HOME
- 4/5 DOUBLE BEDROOMS, 2/3 RECEPTION ROOMS
- 2 ENSUITE BEDROOMS INCLUDING LAVISH MASTER ENSUITE
- 25FT DUAL APSECT LIVING ROOM WITH LOG BURNER
- WOW FACTOR KITCHEN/DINER/FAMILY ROOM
- ADDITIONAL GROUND FLOOR LIVING AND/OR FIFTH BEDROOM
- MAIN BATHROOM AND GROUND FLOOR WET ROOM
- STUNNING LOW MAINTENANCE GARDENS
- DOUBLE GARAGE, DOUBLE DRIVEWAY, EV CHARGE POINT
- ONE OF THE BEST MODERN FAMILY HOMES WE’VE SEEN!
5 Bedroom House for sale in St. Columb
EASILY THE BEST HOME WE HAVE EVER SEEN AT THE HURLINGS! A STUNNING EXECUTIVE DETACHED FAMILY HOUSE WITH 4/5 BEDROOMS, MULTIPLE RECEPTION ROOMS, 2 ENSUITES, LOW MAINTENANCE GARDENS, DOUBLE GARAGE AND LARGE DRIVEWAY, ALL IMMACUALTELY MAINTAINED WITH A HOST OF LAVISH UPGRADES AND FEATURES.
SUMMARY: The Hurlings in St Columb Major is a sought-after modern family development consisting of well-appointed homes primarily catering to families. The town is just a short walk away, offering a good range of daily amenities including doctors, a primary school, independent shops, and numerous traditional pubs. St Columb Major enjoys a convenient central county position with excellent nearby transport links, including the A39 & A30, as well as Newquay Airport, all just a short car journey away. The closest beach is Mawgan Porth, and the nearest coastal town is bustling Newquay, just seven miles from St Columb Major.
63 The Hurlings is arguably the best home we have ever seen on the development and definitely the largest design. It is a superb executive detached family home with incredibly spacious and flexible accommodation, including 4/5 bedrooms, 2/3 reception rooms, 2 ensuites, beautiful gardens, and a double garage. This home ticks all the right boxes.
A neat front garden with a boundary privet hedge and resin-bound path leads to a smart composite front door. The entrance hall is spacious and has a galleried double-height feel with stairs to the first floor. The flooring has been upgraded with an internal version of resin-bound, which flows through much of the ground floor and provides a cohesive, low-maintenance modern touch.
On the ground floor, there is a walk-in wet room-style shower suite, a fantastic 25ft dual-aspect living room with patio doors and a feature contemporary profile log burner. There is a flexible second reception room that could easily be a fifth bedroom if required, as well as a study, snug, or any other practical family purpose.
The kitchen/diner/family room is the beating heart of this property, very spacious at over 22ft. The kitchen has modern shaker units with integrated appliances, there is plenty of room for a large dining suite, and at the far end, a seating area looks over the gardens from patio doors. Off from the kitchen, there is a fully fitted utility room with a back door.
On the first floor, there are four large double bedrooms, two of which with their own ensuites, including the master which is a lavish grown-up space and also has a walk-through his n’ hers wardrobe. The main family bathroom continues the modern style with the benefit of a separate shower cubicle in addition to the three-piece bath suite.
The gardens to the rear have been thoughtfully landscaped in a low maintenance style, perfectly catering for sun lounging and alfresco eating thanks to astro lawn and a stunning custom-designed pergola. There is gated access to the drive and a rear door into the double garage. The drive is large, as is the garage, and there is an EV charge point. This home is quality from start to finish!
FIND ME USING WHAT3WORDS: most.iterative.upholds
ADDITIONAL INFO:
Utilities: All Mains Services
Superfast Broadband: FTFP. For Type and Speed please refer to Openreach website
Mobile phone: Good. For best network coverage please refer to Ofcom checker
Parking:Double Garage & Double Drive
Heating and hot water: Gas Central Heating for both
Accessibility: Level
Mining: Standard searches include a Mining Search.
Hall and Stairs
16' 2'' x 8' 4'' (4.92m x 2.54m)
Lounge
24' 11'' x 11' 4'' (7.59m x 3.45m) Max Measurements
Shower Room
4' 10'' x 4' 1'' (1.47m x 1.24m)
2nd Reception Room
13' 3'' x 10' 9'' (4.04m x 3.27m)
Kitchen/Diner
22' 6'' x 15' 9'' (6.85m x 4.80m)
Utility room
6' 5'' x 5' 4'' (1.95m x 1.62m)
First Floor Landing
10' 11'' x 9' 7'' (3.32m x 2.92m) Max Measurements inc Stairs
Bedroom 1
11' 7'' x 10' 2'' (3.53m x 3.10m) Maximum Measurements into Bay
En-suite
7' 9'' x 6' 3'' (2.36m x 1.90m) L Shaped
Bedroom 2
9' 8'' x 9' 6'' (2.94m x 2.89m)
Bath/Shower Room
7' 6'' x 6' 5'' (2.28m x 1.95m) plus shower cubicle
Bedroom 3
15' 2'' x 12' 4'' (4.62m x 3.76m)
Dressing Room
7' 6'' x 3' 11'' (2.28m x 1.19m)
En-suite
7' 5'' x 5' 4'' (2.26m x 1.62m)
Bedroom 4
14' 3'' x 10' 10'' (4.34m x 3.30m) into bay plus recess
Double Garage
17' 0'' x 16' 6'' (5.18m x 5.03m)
Important information
This is a Freehold property.
Property Ref: EAXML10104_11473813
Similar Properties
4 Bedroom House | From £445,000
SUMMARY: THE SANDRINGHAM is an attractive four bedroom home, with flexible living space set over three floors. On the gr...
4 Bedroom House | Asking Price £445,000
SUMMARY: THE SANDRINGHAM is an attractive four bedroom home, with flexible living space set over three floors. On the gr...
4 Bedroom End of Terrace House | Asking Price £445,000
SUMMARY: THE SANDRINGHAM is an attractive four bedroom home, with flexible living space set over three floors. On the gr...
4 Bedroom Bungalow | Asking Price £450,000
Nestled in the highly sought-after Mellanvrane Lane, a serene suburban enclave on the southern side of Newquay, 28 Mella...
Stret Grifles, Nansledan, Newquay
4 Bedroom House | Asking Price £450,000
Welcome to the epitome of modern family living at 12 Stret Grifles in Nansledan, Newquay – where the fusion of sustainab...
4 Bedroom House | Asking Price £450,000
Nestled on the fringes of the vibrant coastal town of Newquay, Trevemper stands as a cutting-edge development crafted by...

Newquay Property Centre (Newquay)
14 East Street, Newquay, Cornwall, TR7 1BH
How much is your home worth?
Use our short form to request a valuation of your property.
Request a Valuation





