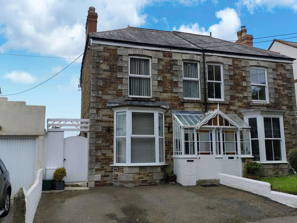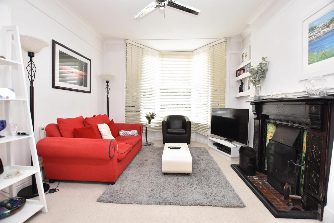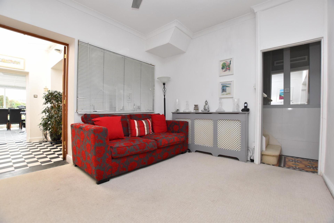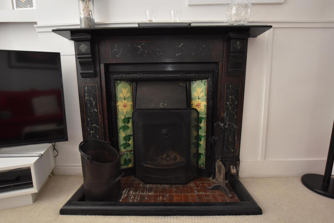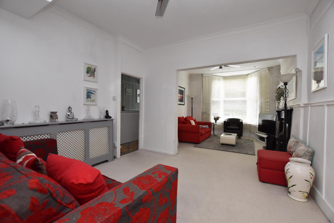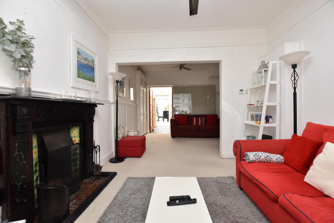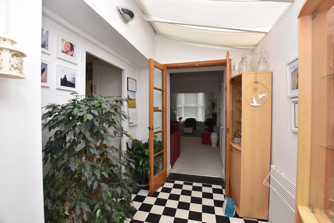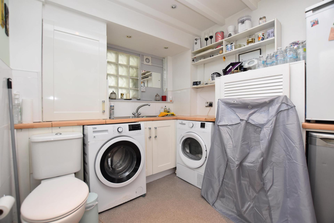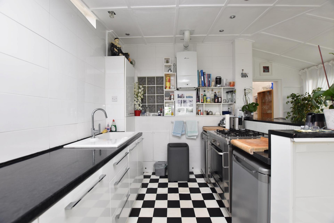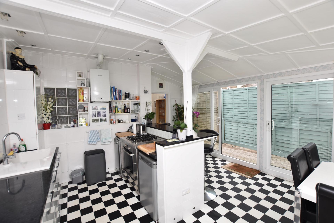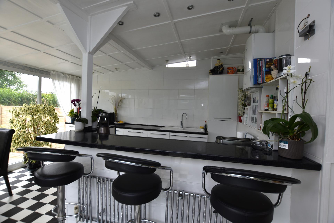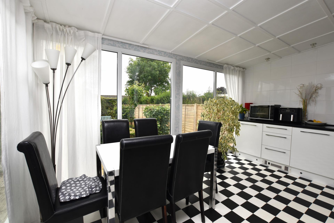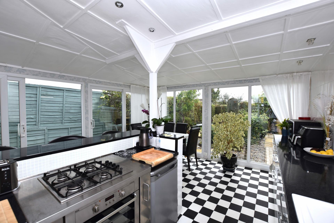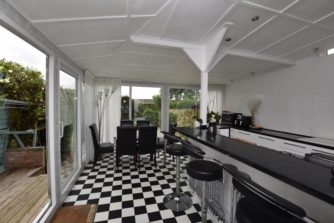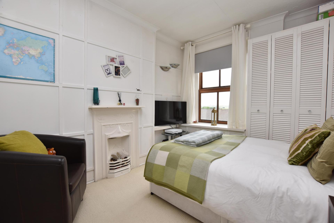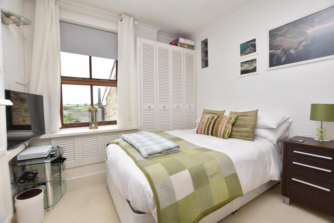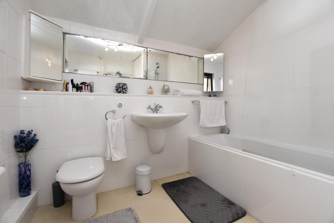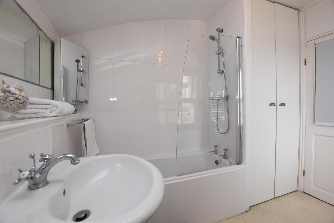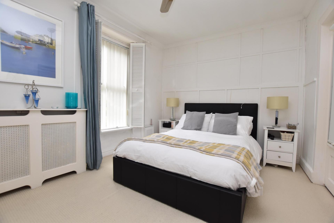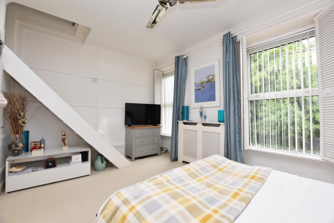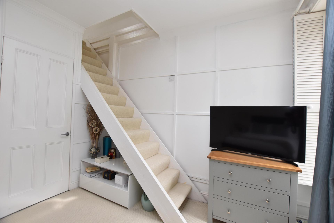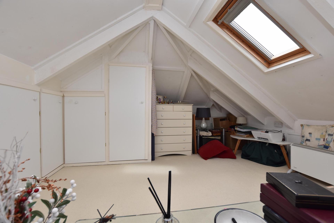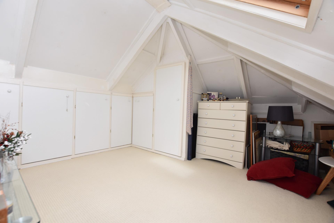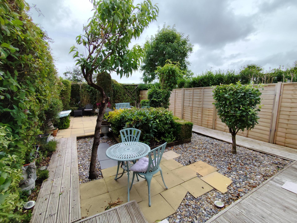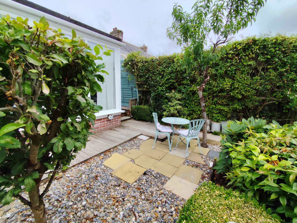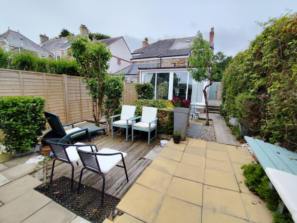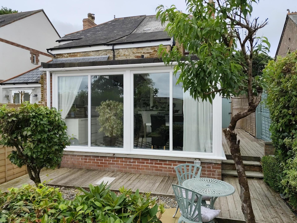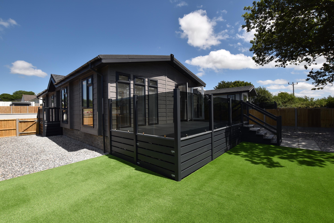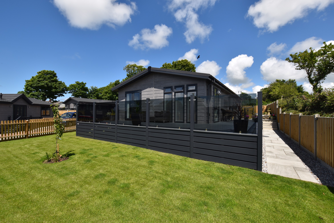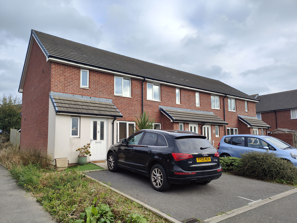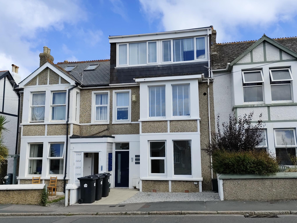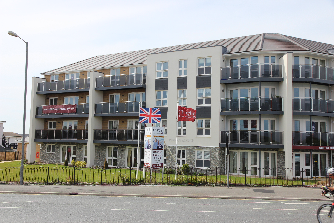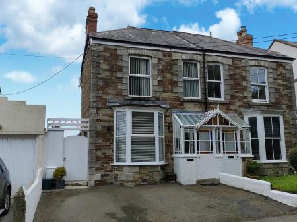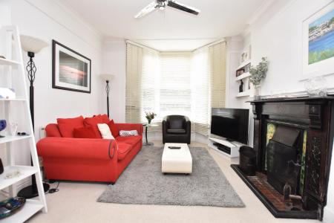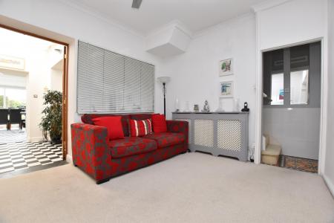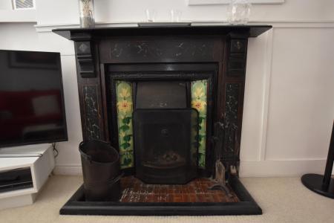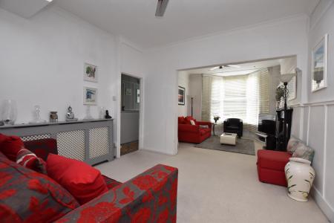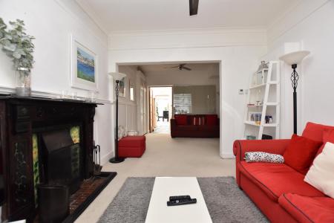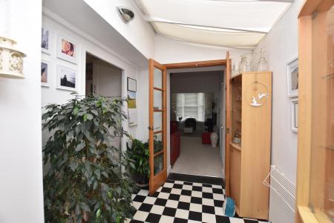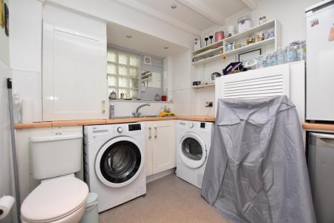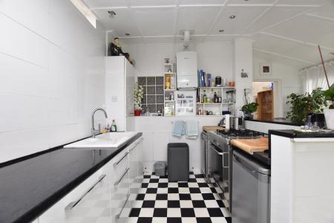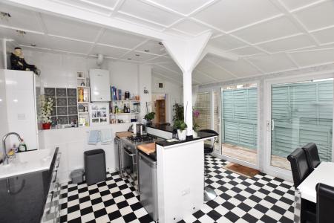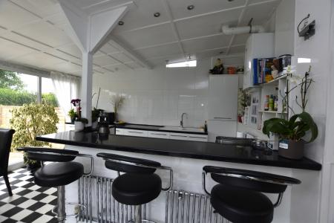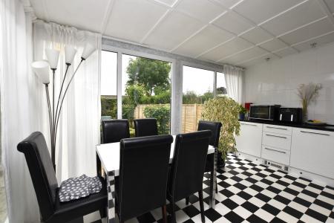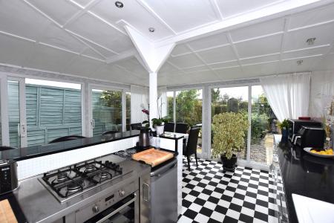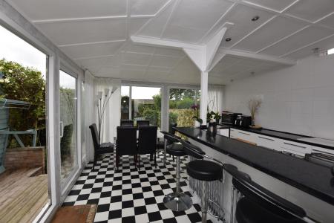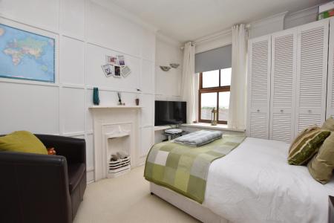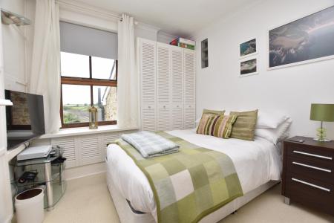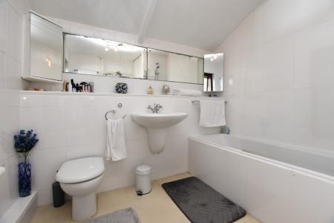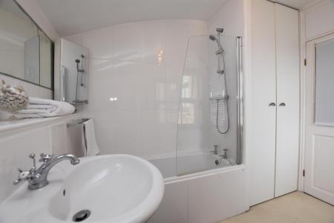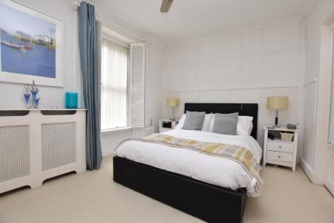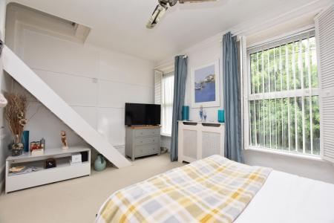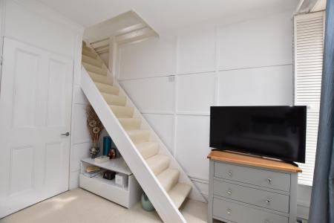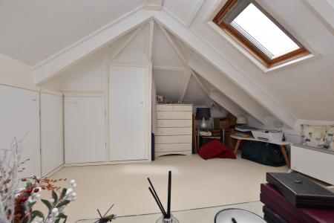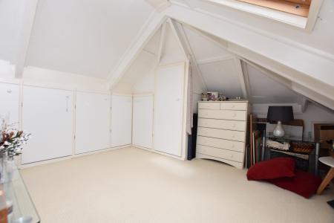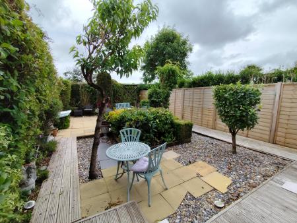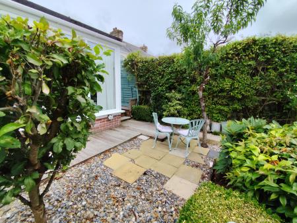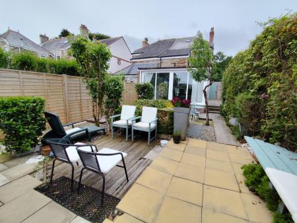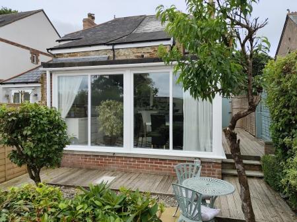- GORGEOUS SEMI-DETACHED PERIOD HOME
- STRIKING NATURAL STONE EXTERIOR
- DECEPTIVELY SPACIOUS EXTENDED INTERIORS
- TWO DOUBLE BEDROOMS AND LOFT ROOM
- 24FT OPEN PLAN LOUNGE/DINER
- SPACIOUS UTILITY AND GROUND FLOOR WC
- BRIGHT & SPACIOUS REAR ASPECT KITCHEN/DINER
- FULL OF CHARM, CHARACTER & MODERN FEATURES
- PRETTY ENCLOSED GARDENS
- DRIVEWAY PARKING FOR TWO
2 Bedroom House for sale in St. Columb
A GORGEOUS SEMI-DETACHED PERIOD HOME WITH DECEPTIVELY SPACIOUS ACCOMODATION FULL OF CHARM, CHARACTER AND MODERN COMFORTS. HAVING AN EXTENDED KITCHEN/DINER, TWO RECEPTION ROOMS, TWO DOUBLE BEDROOMS, USEFUL LOFT ROOM, PARKING AND PRETTY ENCLOSED GARDENS.
Welcome to Pensylva, a charming period home located in the heart of the historic market town of St Columb Major. Nestled in mid-country Cornwall, St Columb Major offers a delightful blend of daily amenities along its vibrant high street and proximity to some of the county’s most renowned larger towns. With Truro, St Austell, Wadebridge, and Padstow just a short drive away, and the bustling coastal town of Newquay only seven miles distant, this location provides the perfect balance of convenience and community.
Pensylva boasts a striking natural stone semi-detached exterior, enhancing its kerb appeal. Inside, the home surprises with its generous extended accommodation. The journey begins with a practical front porch adorned with an original stained-glass window and inner door, leading to the main hallway where period charm is evident in the original Minton-style tiled floor.
The living room and dining room have been combined to create a spacious, versatile area. The front living area features a bay window and a stunning painted slate and tiled period fireplace, while the rear offers additional flexible living space. A small inner hallway guides you to a large, combined utility room and ground floor WC, and further back, to the extended kitchen/diner. This light-filled space, with large windows and patio doors, accommodates a dining table and a neatly fitted white kitchen equipped with both fitted and freestanding appliances. A wall-mounted combi boiler ensures gas-fired central heating and hot water throughout the home.
Upstairs, the main bathroom is spacious and features clean white tiling, a bath suite with a shower over the bath, and fitted storage. Two good-sized double bedrooms provide ample accommodation, with the largest featuring stairs to a second-floor loft room. This additional space, complete with a Velux window and plenty of storage, offers endless possibilities.
Outside, the low-maintenance enclosed courtyard garden is a tranquil retreat, predominantly laid with stone chippings and patio areas, bordered by high hedges and well-stocked beds. The side access is convenient and secure, with plenty of room for outside storage. The front of the property includes driveway parking for two cars.
Whether you are looking for your first home, a family residence, or a weekend retreat, Pensylva is sure to impress. Come and experience the unique blend of period charm and modern convenience that this delightful home has to offer.
FIND ME USING WHAT3WORDS: scoots.hardening.growth
ADDITIONAL INFO:
Utilities: All Mains Services
Broadband: Available. For Type and Speed please refer to Openreach website
Mobile phone: Good. For best network coverage please refer to Ofcom checker
Parking: Driveway Parking x 2
Heating and hot water: Gas Central Heating for both
Accessibility: Level Plot
Mining: Standard searches include a Mining Search.
Porch
4' 7'' x 2' 8'' (1.40m x 0.81m)
Hall
13' 9'' x 3' 0'' (4.19m x 0.91m) plus stairs
Open Plan Lounge/Diner
24' 0'' x 11' 5'' (7.31m x 3.48m) Maximum Measurements into Bay
Inner Hall
8' 2'' x 6' 9'' (2.49m x 2.06m)
Utility/WC
10' 8'' x 7' 8'' (3.25m x 2.34m)
Kitchen/Diner
15' 1'' x 14' 3'' (4.59m x 4.34m)
First Floor Landing
11' 8'' x 8' 1'' (3.55m x 2.46m)
Bathroom
8' 5'' x 8' 2'' (2.56m x 2.49m)
Bedroom 1
14' 3'' x 9' 4'' (4.34m x 2.84m)
Bedroom 2
11' 1'' x 8' 10'' (3.38m x 2.69m)
Loft Room
13' 8'' x 12' 0'' (4.16m x 3.65m) Maximum Measurements
Important information
This is a Freehold property.
Property Ref: EAXML10104_12242920
Similar Properties
2 Bedroom Bungalow | From £250,000
SUMMARY: Valley View is a brand-new cul-de-sac development of 21 full residential, luxury park homes in Quintrell Downs...
2 Bedroom Bungalow | From £250,000
Bluebells is a brand new cul-de-sac development of 5 full residential, luxury park homes in Quintrell Downs. Situated...
3 Bedroom End of Terrace House | Asking Price £249,000
The Goldings is a popular residential development on the fringes of Newquay town boasting the ideal location for familie...
2 Bedroom Flat | Asking Price £255,000
Nestled on the quieter, upper side of Newquay's town centre on Mount Wise, Bombora offers a blend of convenience and coa...
1 Bedroom Flat | Asking Price £256,950
This beautiful apartment comes with a fully fitted kitchen, spacious living room, separate shower room and a large bedro...
1 Bedroom Retirement Property | Asking Price £259,950
Perran Lodge is Newquays newest and arguably best retirement development, beautifully designed and built by Churchill Re...

Newquay Property Centre (Newquay)
14 East Street, Newquay, Cornwall, TR7 1BH
How much is your home worth?
Use our short form to request a valuation of your property.
Request a Valuation
