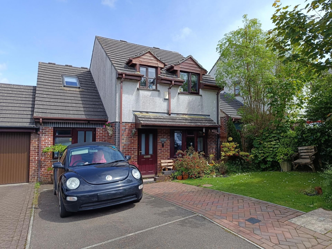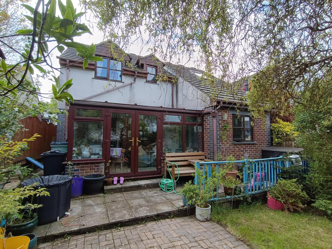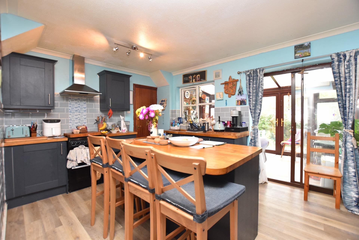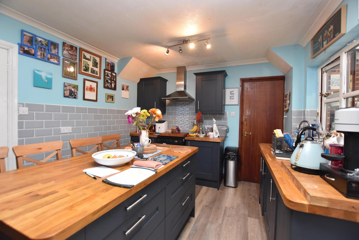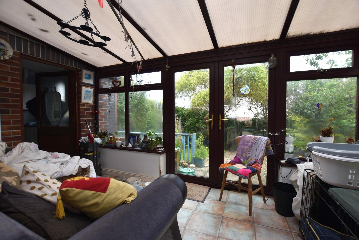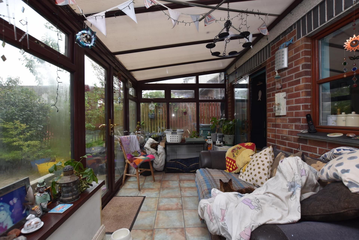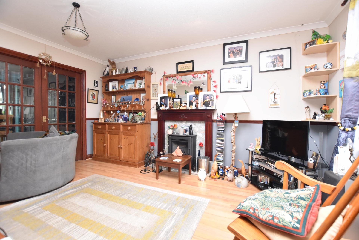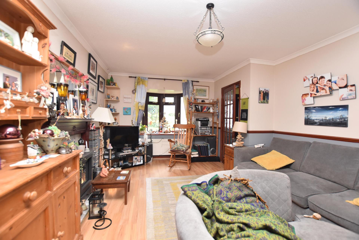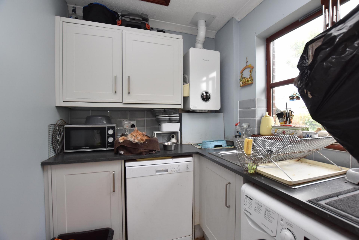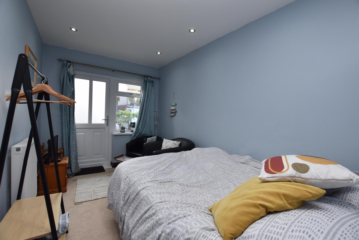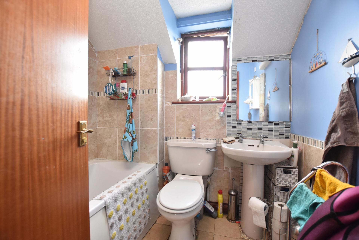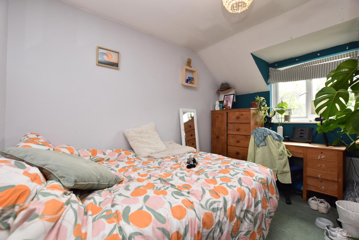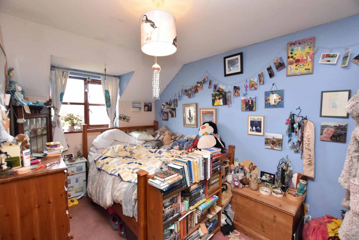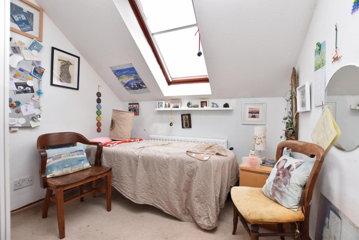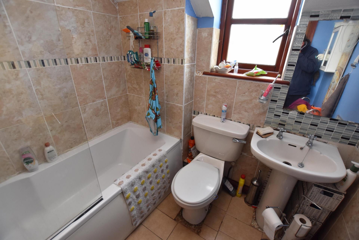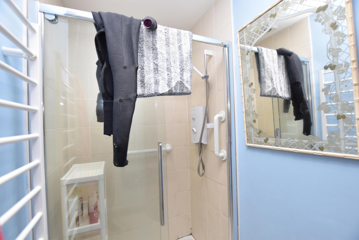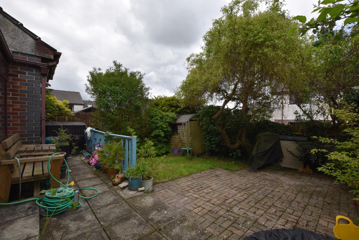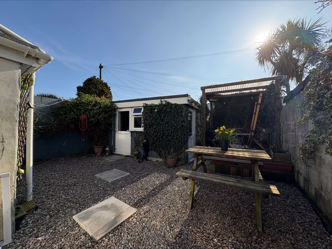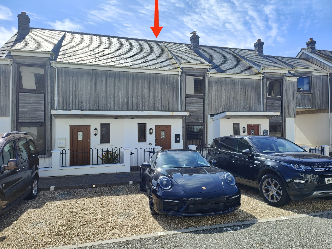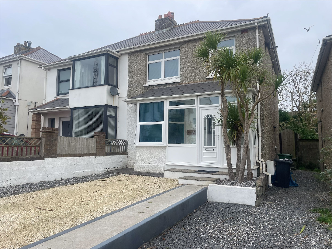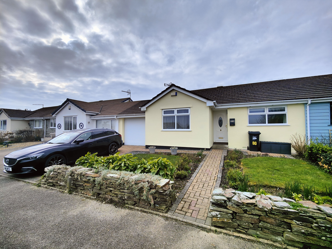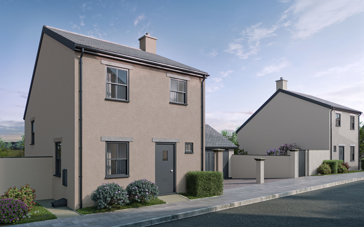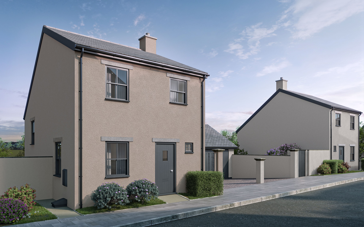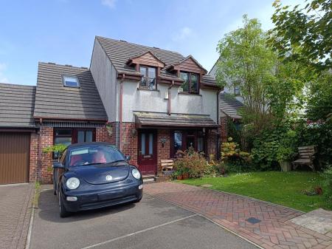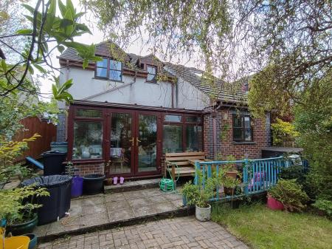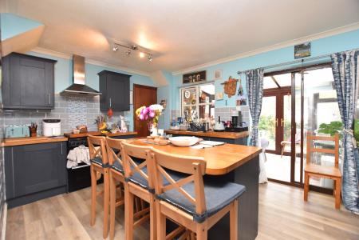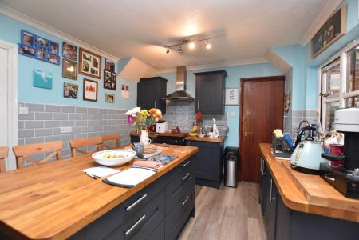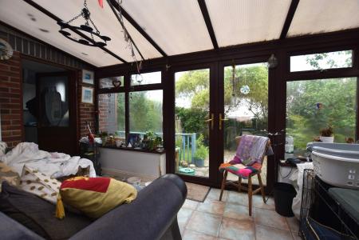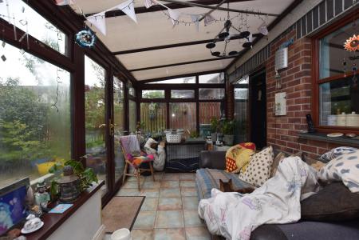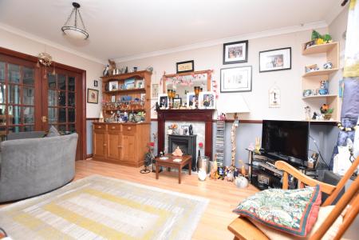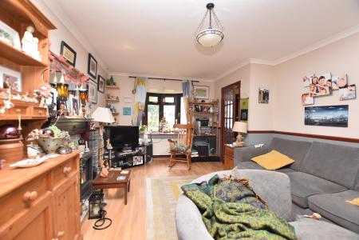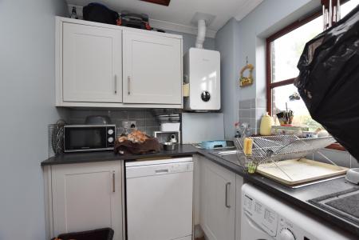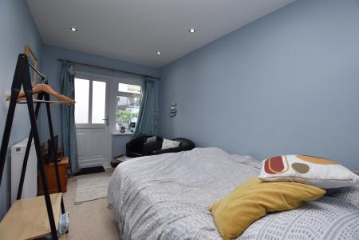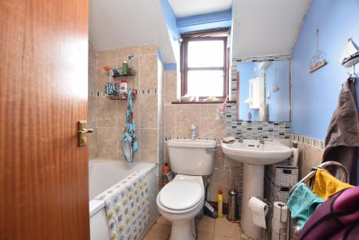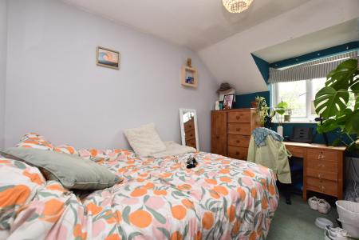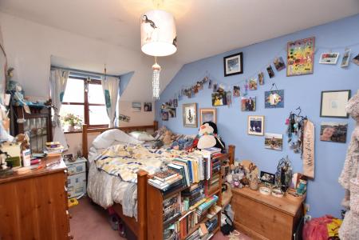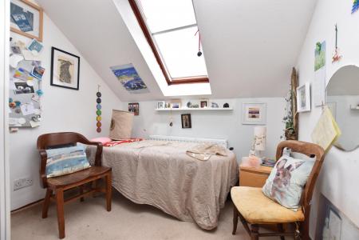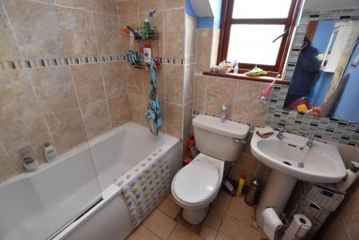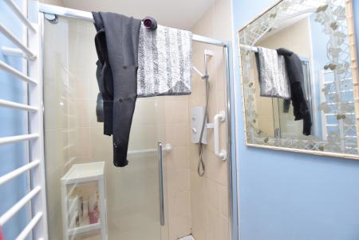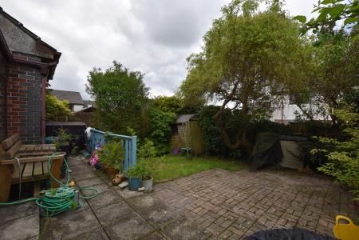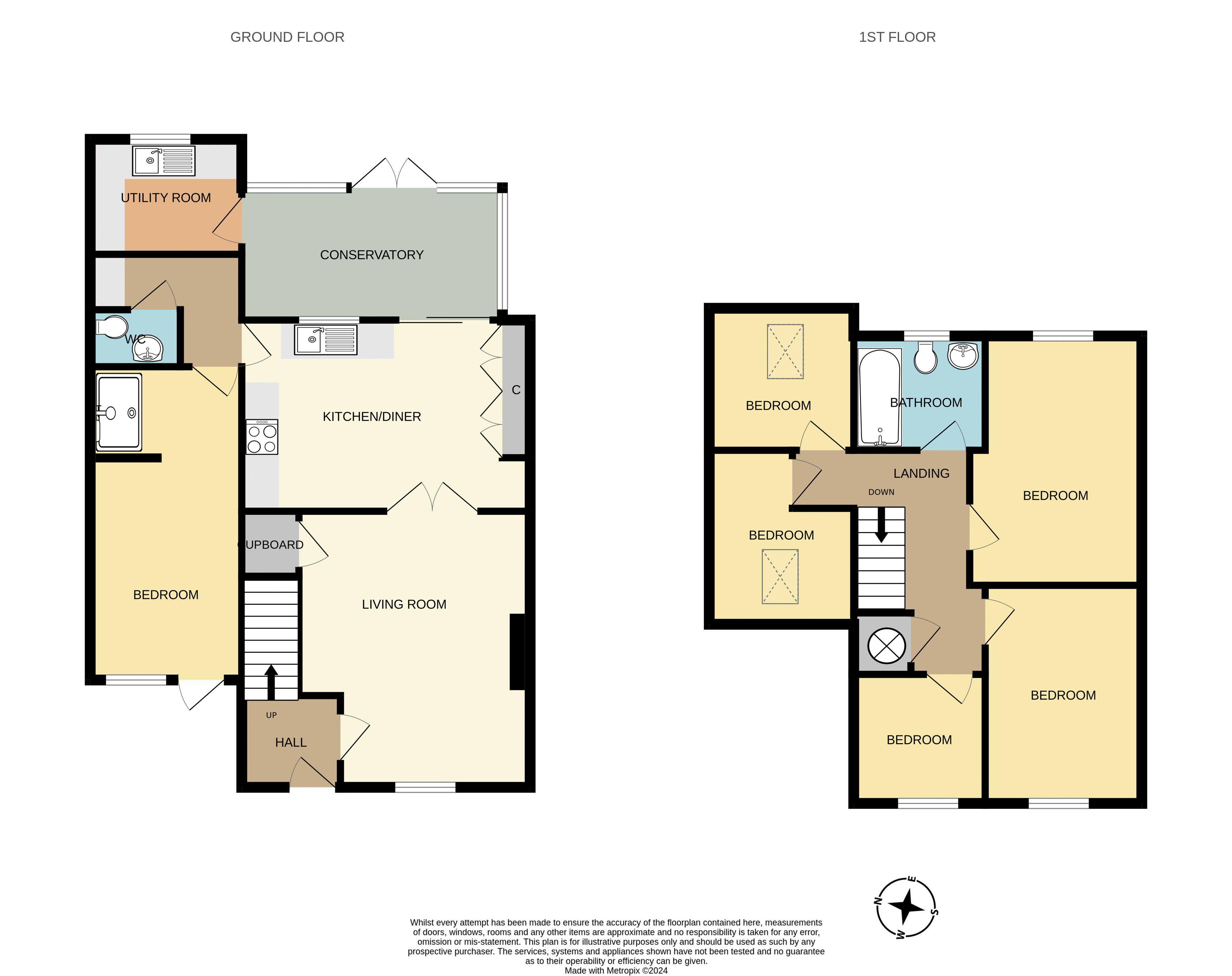- LINKED DETACHED FAMILY HOME
- VERSATILE FIVE/SIX BEDROOM LAYOUT
- GROUND FLOOR ANNEX INCLUDED
- RECENTLY REFITTED KITCHEN/DINER
- REAR CONSERVATORY & UTILITY ROOM
- GAS CENTRAL HEATING THROUGHOUT
- DOUBLE DRIVEWAY PARKING
- ENCLOSED REAR GARDEN SPACE
- POPULAR MID COUNTY MARKET TOWN
- SEVEN MILES FROM NEWQUAY
6 Bedroom House for sale in St. Columb
A SPACIOUS AND HIGHLY FLEXIBLE LINKED DETACHED FAMILY HOME WITH UP TO SIX BEDROOMS INCLUDING A GROUND FLOOR ANNEX. MODERN REFITTED KITCHEN/DINER, CONSERVATORY, UTILITY ROOM, ENCLOSED GARDENS AND DOUBLE DRIVEWAY.
Nestled in the modern cul de sac development of Beech Drive, this property sits on the edge of the historic market town of St Columb Major. Known for its thriving small-town community, St Columb Major offers a great range of daily shops, a primary school, and a doctor's surgery. Its central location in mid Cornwall makes it ideal for those seeking the charm of a market town with easy access to larger towns and attractions. The bustling seaside town of Newquay is just seven miles away, providing a perfect balance between tranquil living and vibrant coastal life.
Welcome to 19 Beech Drive, a modern linked detached family home that has been thoughtfully extended to offer versatile living spaces. Originally designed with three bedrooms, this property now boasts up to five bedrooms, including a practical ground floor annex.
Upon entering, you are greeted by a small entrance hall with stairs leading to the first floor. The front aspect living room provides a cosy space for relaxation, while the rear of the house opens into a contemporary kitchen/diner, refitted in recent years for a modern touch. The open-plan kitchen/diner provides direct access to the annex, a rear conservatory, and a utility room, complete with a ground floor WC suite.
The annex, which can be accessed independently or through the main house, features a bed/sitting room, a compact kitchen area, and a double shower suite with WC. This space is perfect for extended family or as a guest suite.
Upstairs, the property originally featured three bedrooms. However, one room has been expertly divided to create two single bedrooms, resulting in four bedrooms on this level. The main bathroom is also located here, offering a fitted suite with a shower over the bath.
The home benefits from gas-fired central heating and UPVC double glazing throughout. While the property is well-lived in, it presents an excellent opportunity for new buyers to personalise and upgrade the decor to their own taste.
Externally, 19 Beech Drive offers a double driveway and a small front lawn. The enclosed rear garden is a combination of patio and lawn, with convenient side access, making it a perfect space for outdoor activities and entertaining.
19 Beech Drive is a versatile and spacious family home in a desirable modern development. With its extended layout, including a useful annex, and proximity to the charming town of St Columb Major and the vibrant town of Newquay, this property offers the perfect blend of community living and accessibility to larger amenities. This home invites new owners to add their personal touch and make it their own.
FIND ME USING WHAT3WORDS: reclined.pegs.wager
ADDITIONAL INFO:
Utilities: All Mains Services
Broadband: Available. For Type and Speed please refer to Openreach website
Mobile phone: Good. For best network coverage please refer to Ofcom checker
Parking: Double Driveway
Heating and hot water: Gas Central Heating for both
Accessibility: Level
Mining: Standard searches include a Mining Search.
Hallway
7' 1'' x 5' 0'' (2.16m x 1.52m) plus stairs
Lounge
14' 10'' x 12' 1'' (4.52m x 3.68m)
Kitchen/Diner
15' 5'' x 10' 5'' (4.70m x 3.17m)
Conservatory
14' 1'' x 7' 9'' (4.29m x 2.36m)
Utility & WC
8' 1'' x 6' 0'' (2.46m x 1.83m)
First Floor Landing
11' 8'' x 5' 10'' (3.55m x 1.78m)
Bedroom 1
13' 8'' x 9' 2'' (4.16m x 2.79m)
Bedroom 2
11' 7'' x 8' 7'' (3.53m x 2.61m)
Bedroom 3
8' 4'' x 8' 2'' (2.54m x 2.49m) L-Shaped Max Measurements
Bedroom 4
8' 2'' x 7' 8'' (2.49m x 2.34m)
Bedrooms 3 & 4 were formally 1 large double bedroom
Box Bedroom 5
7' 1'' x 6' 5'' (2.16m x 1.95m)
Annex Bedroom/Living Room
12' 5'' x 7' 7'' (3.78m x 2.31m)
Shower Room
7' 6'' x 3' 10'' (2.28m x 1.17m)
WC
4' 8'' x 3' 0'' (1.42m x 0.91m)
Kitchenette
8' 1'' x 2' 8'' (2.46m x 0.81m)
Important Information
- This is a Freehold property.
Property Ref: EAXML10104_12293785
Similar Properties
3 Bedroom House | Asking Price £325,000
Nestled in the heart of the vibrant coastal town of Newquay, 42 Porth Bean Road offers an exceptional opportunity to emb...
2 Bedroom House | Asking Price £325,000
Welcome to Bredon Court, Newquay, a premier development renowned for its luxurious accommodations. This exclusive commun...
3 Bedroom House | Asking Price £325,000
Situated on a charming residential street, 15 Ulalia Road enjoys a fantastic location in Newquay, Cornwall, known for it...
2 Bedroom Bungalow | Asking Price £330,000
Nestled in the highly sought-after suburban area of Tretherras, Newquay, 80 Bedowan Meadows presents a fantastic opportu...
The Holywell, Trevemper Road, Newquay
3 Bedroom House | From £331,950
Nestled on the fringes of the vibrant coastal town of Newquay, Trevemper stands as a cutting-edge development crafted by...
The Holywell, Trevemper Road, Newquay
3 Bedroom House | From £331,950
Nestled on the fringes of the vibrant coastal town of Newquay, Trevemper stands as a cutting-edge development crafted by...

Newquay Property Centre (Newquay)
14 East Street, Newquay, Cornwall, TR7 1BH
How much is your home worth?
Use our short form to request a valuation of your property.
Request a Valuation
