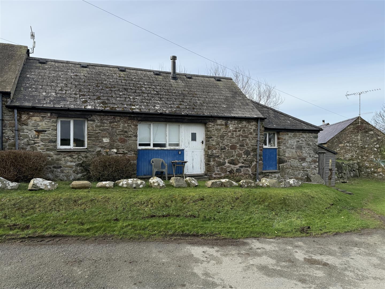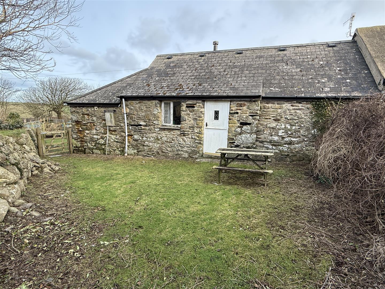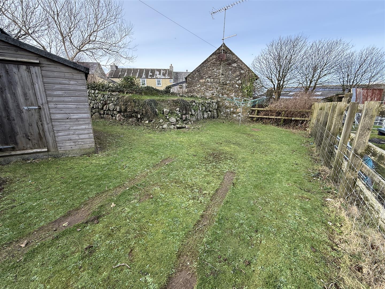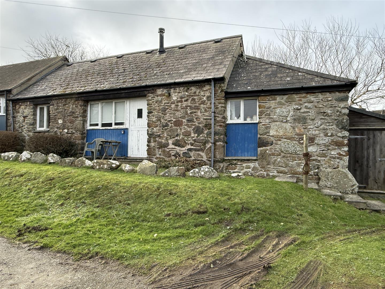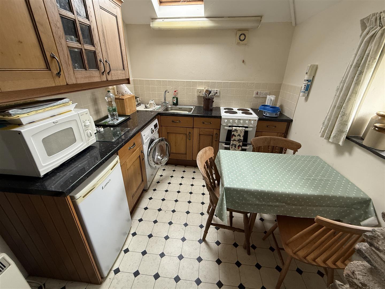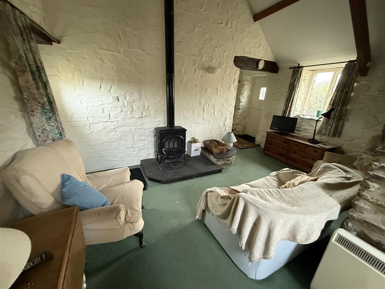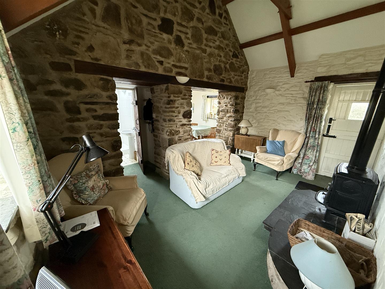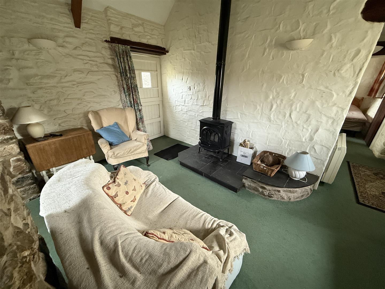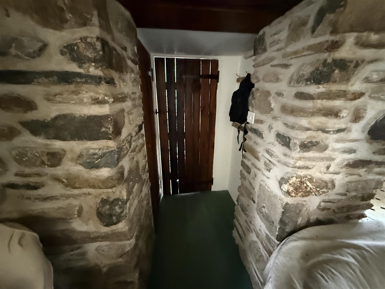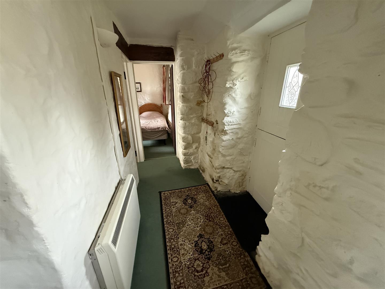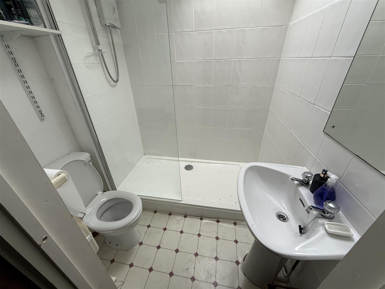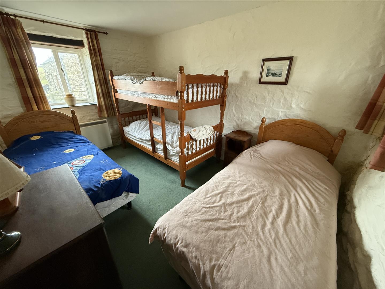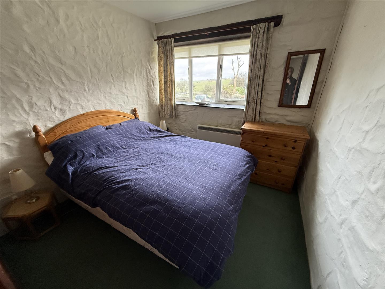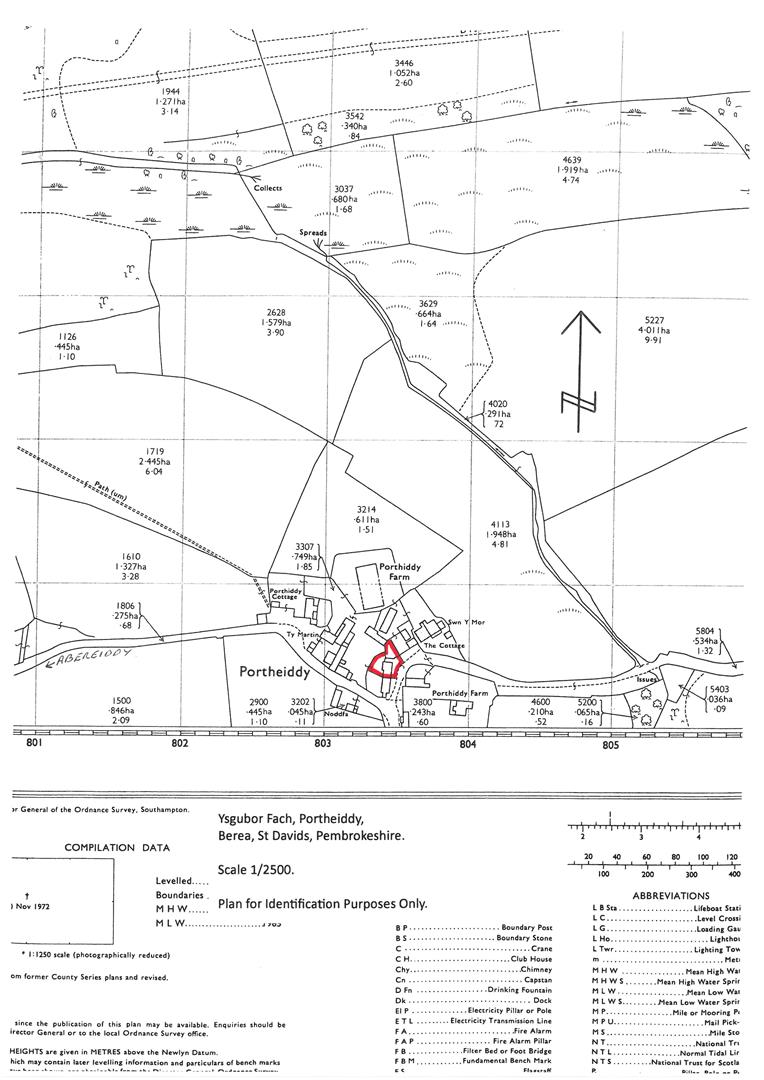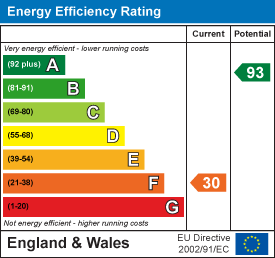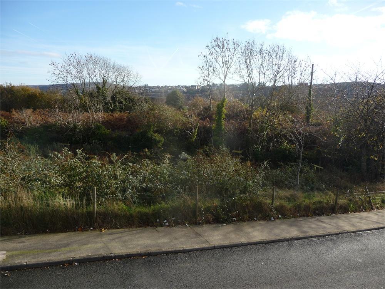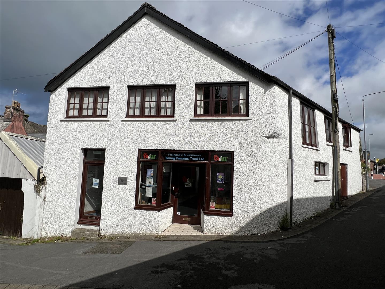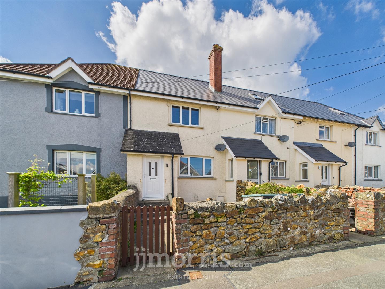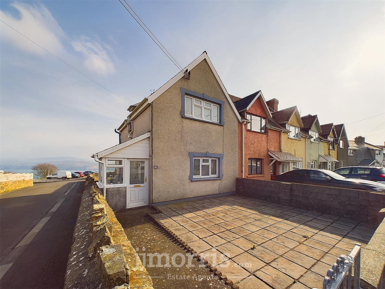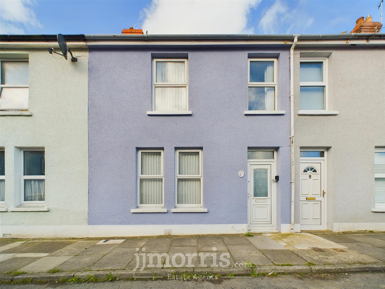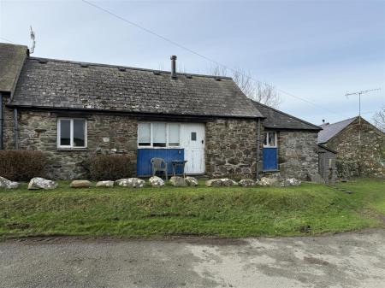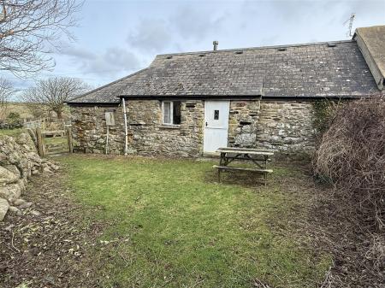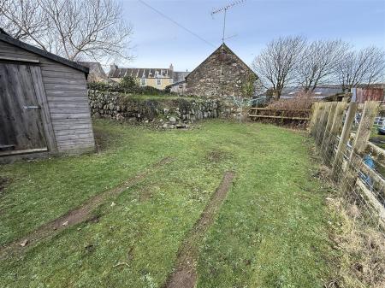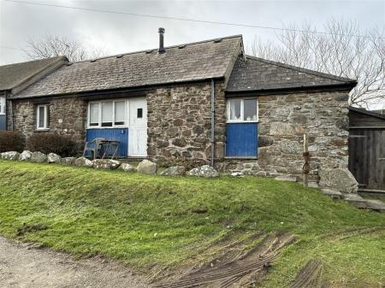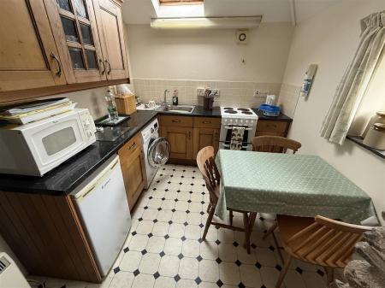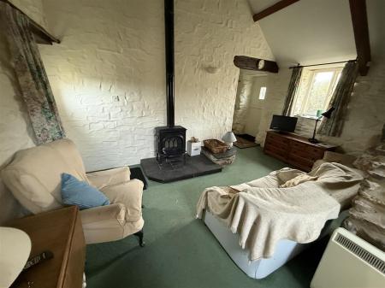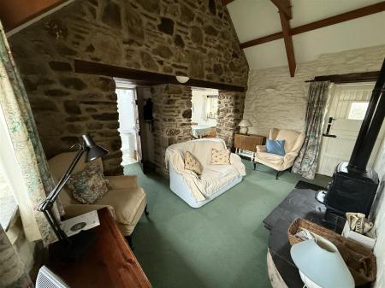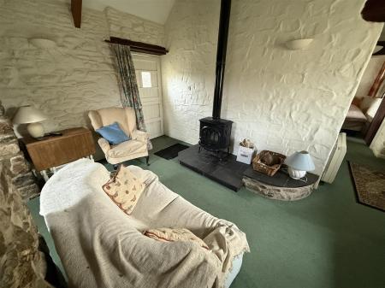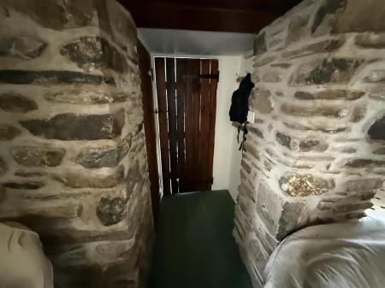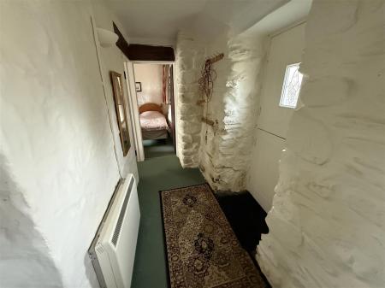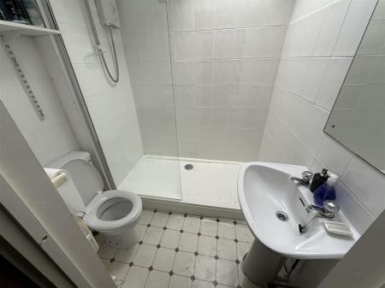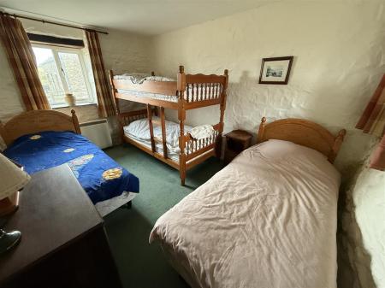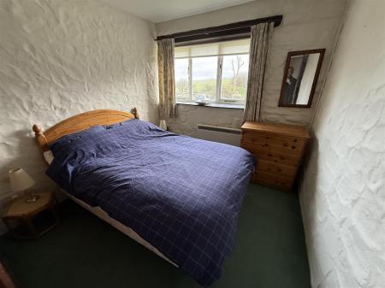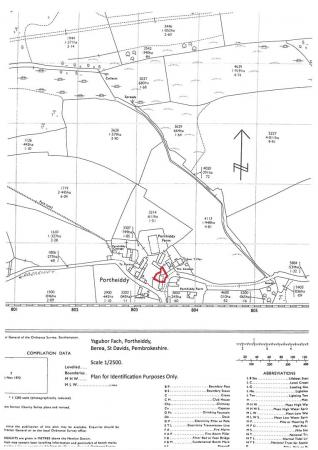- An attractive single storey Character Cottage (the result of a Barn Conversion).
- Comfortable Sitting/Dining, Kitchen/Breakfast, Shower Room, Rear Hall and 2 Bedroom accommodation.
- Single Glazed Windows, Electric Heating and Roof/Loft Insulation.
- Lawned Gardens to Front and Rear. Lawned/Hardstanding area to the side which allows for Off Road Parking Space for 2/3 Vehicles.
- Requiring some modernisation, refurbishment and cosmetic improvement. Realistic Price Guide.
2 Bedroom Cottage for sale in St Davids
*An attractive single storey Character Cottage (the result of a Barn Conversion).
*Comfortable Sitting/Dining, Kitchen/Breakfast, Shower Room, Rear Hall and 2 Bedroom accommodation.
*Single Glazed Windows, Electric Heating and Roof/Loft Insulation.
*Lawned Gardens to Front and Rear as well as a Lawned/Hardstanding area to the side which allows for Off Road Parking Space for 2/3 Vehicles.
*Ideally suited for a Couple, Small Family, Retirement or for Holiday Letting purposes.
*Requiring some modernisation, refurbishment and cosmetic improvement. Realistic Price Guide. EPC Rating F.
Situation - Portheiddy is a hamlet which stands on The North Pembrokeshire Coastline within a half a mile or so of the beach at Abereiddy.
Portheiddy has a Farm and a cluster of Dwellings and is some 2 miles or so north west of the larger village of Croesgoch.
Croesgoch being close by, has the benefit of a Primary School, Public House/Post Office, a Repair Garage, Chapel, Art Gallery, a Beauty Salon and an Agricultural Store.
The well known Cathedral City of St Davids is some 5 miles or so south west and has the benefit of a good range of Shops, Public Houses, Restaurants, Hotels, Cafes, Take-Away's, Art Galleries, Secondary and Primary Schools, a Memorial/Community Hall, Churches, Chapels, a Supermarket, Bank, a Rugby Club and a Petrol Filling Station/Hotel/Store.
The County and Market Town of Haverfordwest is some 16 miles or so south east and has the benefit of an excellent Shopping Centre together with an extensive range of amenities and facilities including Secondary and Primary Schools, Churches, Chapels, Banks, Building Societies, Hotels, Restaurants, Public Houses, Cafes, Take-Away's, a Library, Art Galleries, a Post Office, Supermarkets, Petrol Filling Stations, a Leisure Centre, Further Education College. The County Council Offices and The County Hospital at Withybush.
The Pembrokeshire Coastline at Abereiddy is within a half a mile or so of the Property and also close by, are the other well known sandy beaches and coves at Traeth Llyfn, Porthgain, Aberfelin, Abercastle, Whitesands Bay, Caerbwdi, Porthclais, Caerfai, Solva and Newport.
There are good road links from Haverfordwest along the Main A40 to Carmarthen and the M4 to Cardiff and London as well as good rail links from both Fishguard and Haverfordwest to Carmarthen, Cardiff, London Paddington and the rest of the UK.
Ysgubor Fach was formerly part of Portheiddy Farm and is the result of a Barn Conversion which was converted in the mid nineties (approximately 30 years ago).
Directions - From Fishguard take the Main A487 road south west in the direction of St Davids for 9 miles and in the village of Croesgoch take the second turning on the right (a short distance past the Croesgoch Stores) towards Berea and Abereiddy. Continue on this road for approximately a mile and take the first turning on the right. Proceed on this road for 300 yards or so and upon reaching the crossroads with the Llanrhian to Berea coast road, proceed straight across signposted to Abereiddy. Continue on this road for half a mile or so and in the hamlet of Portheiddy take the turning right (straight on) where the road bears left. Ysgubor Fach is the second property on the left.
Alternatively from Haverfordwest take the B4330 road in the direction of Croesgoch for some 14 miles and upon reaching the village of Croesgoch and the 'T' junction with the Main A487 Fishguard to St Davids road, turn left towards St Davids. Continue on this road for 200 yards or so and take the turning on the right signposted to Berea and Abereiddy. Follow directions as above.
Description - Ysgubor Fach comprises a Semi Detached single storey Cottage residence of solid stone construction with natural stone faced elevations under a pitched composition slate roof. Accommodation is as follows:-
Stable Door To:- -
Living Room - 4.57m x 2.74m (15'0" x 9'0" ) - With fitted carpet, a wood burning/multifuel stove on a slate hearth, coloured natural stone walls, exposed 'A' frame, TV point, 8 power points, single glazed window to rear, 3 wall uplighters, telephone point and openings to Rear Hall, Inner Lobby and:-
Kitchen/Breakfast Room - 2.97m x 2.74m (9'9" x 9'0" ) - With vinyl floor covering, range of Oak fronted floor and wall cupboards, inset single drainer stainless steel sink unit with mixer tap, part tile surround, plumbing for washing machine, fridge recess, cooker box, 4 power points, appliance points, strip light, Velux window, Manrose extractor fan, single glazed window, Dimplex storage heater, 2 wall spotlights and a natural stone wall.
Inner Lobby - 1.37m x 1.07m maximum (4'6" x 3'6" maximum) - With fitted carpet, natural stone wall, coat hooks, built in cupboard with shelves housing 2 electricity consumer units and a door to:-
Shower Room - 1.68m x 1.68m approx (5'6" x 5'6" approx) - With white suite of Wash Hand Basin, WC and a glazed and tiled Shower Cubicle with a Mira Sport electric shower, electrically heated towel rail/radiator, wall light, wall mirror, toilet roll holder, wall shelves and a Velux window.
Rear Hall - 2.90m x 1.68m maximum (9'6" x 5'6" maximum ) - With stable door to rear garden, fitted carpet, coloured natural stone walls, coat hooks, Dimplex storage heater, 2 power points and doors to Bedroom 2 and:-
Bedroom 1 - 4.19m x 2.74m (13'9" x 9'0" ) - With fitted carpet, 2 single glazed windows, Dimplex storage heater, coloured natural stone walls, wall uplighter and 4 power points.
Bedroom 2 - 3.18m x 2.62m (10'5" x 8'7") - With fitted carpet, Dimplex storage heater, single glazed window with roller blind, coloured natural stone walls, wall uplighter and 6 power points.
Externally - Directly to the fore of the Property is a narrow Lawned Garden with a row of stones and a sloping grassed area bordering the access road.
Adjoining the Cottage on the northern gable end is a:-
Lean To Store Shed - 2.06m x 1.68m (6'9" x 5'6") - Of timber construction with a felted roof.
Beyond the Lean to Store Shed is a Lawned Garden/Hardstanding area which allows for Off Road Parking for 2/3 Vehicles. There is a pedestrian gate from the Lawn/Parking Area to a reasonable sized enclosed rear Lawned Garden with Flowering Shrubs.
The approximate boundaries of Ysgubor Fach are edged in red on the attached Plan to the Scale of 1/2500.
Services - Mains Water and Electricity are connected. Drainage to a shared Septic/Effluent Tank with the adjoining Property, Bwthyn Gerrig. Economy 7 Electric Heating (3 storage heaters). Single Glazed Windows. Roof/Loft Insulation. Telephone, subject to British Telecom Regulations.
Tenure - Freehold with Vacant Possession upon Completion.
Rights Of Ways - Vehicular and Pedestrian Access Rights of Ways exist in favour of the Property over the hardsurfaced access road leading off the Council Road at point 'A' on the Plan and as far as point 'B' on the same Plan.
Remarks - Ysgubor Fach is an attractive single storey Character Cottage residence (the result of a barn conversion) which has comfortable 2 bedroom accommodation requiring modernisation, updating and cosmetic improvement. The Property had many attractive character features including coloured natural stone walls, exposed 'A' frames, stable doors, natural stone walls etc etc. In addition, it has Economy 7 Electric Heating (3 storage heaters), Single Glazed Windows and Roof/Loft Insulation. There are Lawned Areas to the fore, side and rear together with a hardstanding area which allows for Off Road Parking for 2/3 Vehicles. There is also a Lean to Store/Garden Shed. It is ideally suited for a couple, retirement, holiday letting or for investment purposes and is offered 'For Sale' with a realistic Price Guide. Early inspection is strongly advised.
Property Ref: 258964_33742881
Similar Properties
Units 1-6 Main Street, Goodwick, Pembrokeshire
Land | Guide Price £180,000
Within 400 yards or so of the centre of Goodwick, a valuable Development Site on which there is Detailed Planning Consen...
Commercial Property | Guide Price £180,000
* A spacious (predominantly Detached) 2 storey Commercial Premises.* Ideally suited for Retail/Office accommodation as O...
2 Bedroom Terraced House | Guide Price £179,950
* An attractive Terraced 2 storey Dwelling House.* Comfortable Hall, Sitting Room, Kitchen/Diner, Utility, Bathroom and...
Ael-y-Bryn, Llanychaer, Fishguard
2 Bedroom Terraced House | Guide Price £189,950
This attractive single fronted 2 storey Terraced Dwelling House houses a comfortable Sitting Room, Kitchen/Diner, Utilit...
End of Terrace House | Guide Price £190,000
* A well appointed End of Terrace 2 storey Dwelling House.* Comfortable Sitting/Dining, Kitchen/Breakfast Room, Bathroom...
3 Bedroom Terraced House | Guide Price £195,000
*An attractive 2 storey Terraced Dwelling House.*Comfortable 2 Reception, Kitchen/Diner, Wet Room, 3 Bedrooms and Bathro...

JJ Morris Limited (Fishguard)
21 West Street, Fishguard, SA65 9AL
How much is your home worth?
Use our short form to request a valuation of your property.
Request a Valuation
