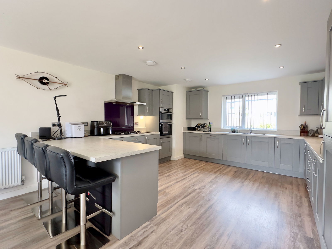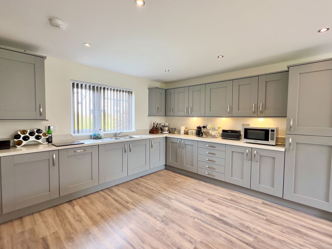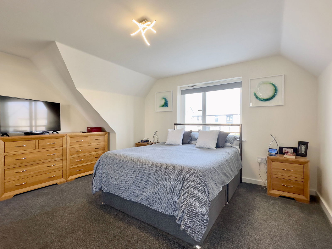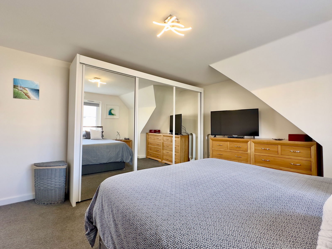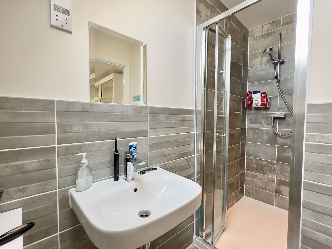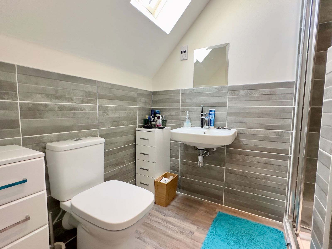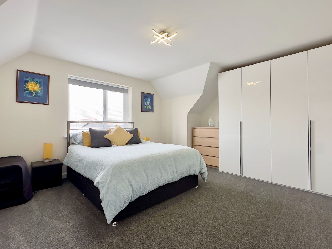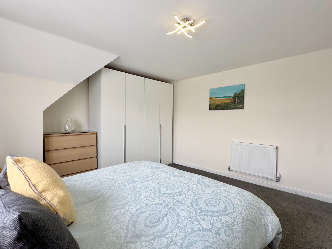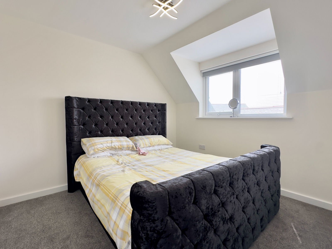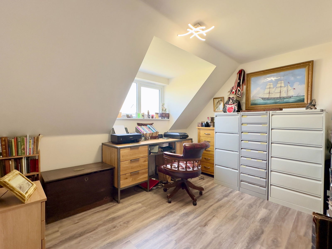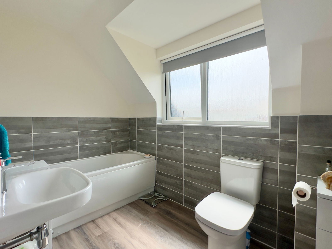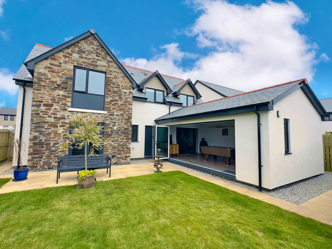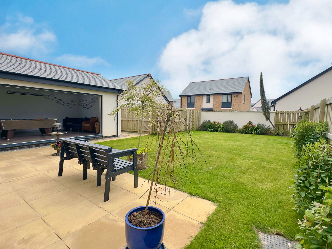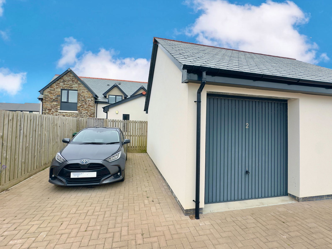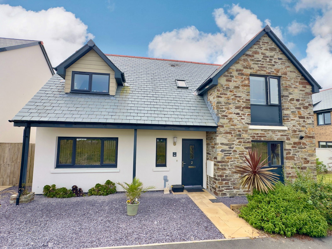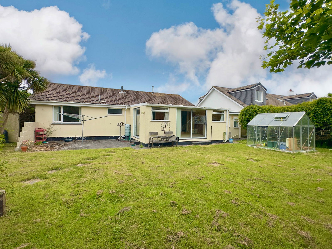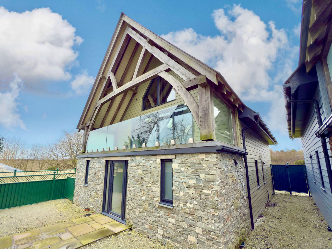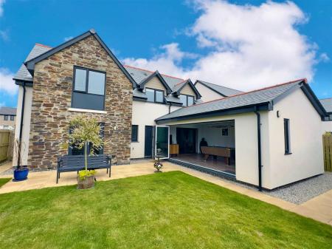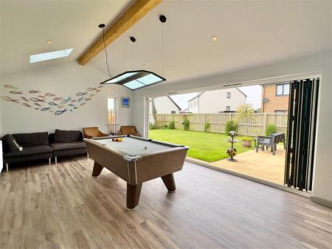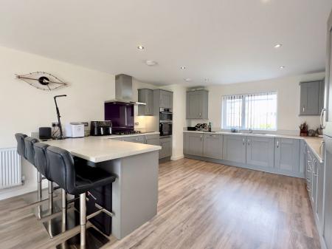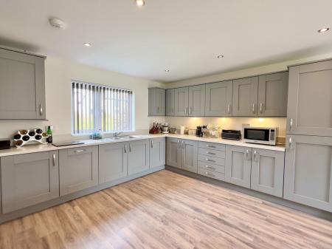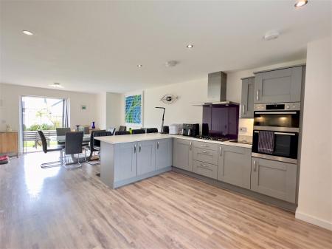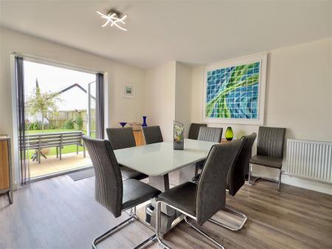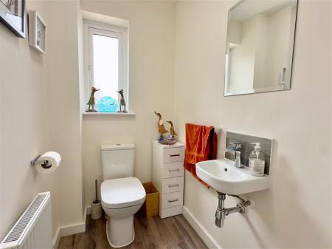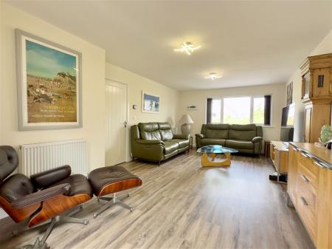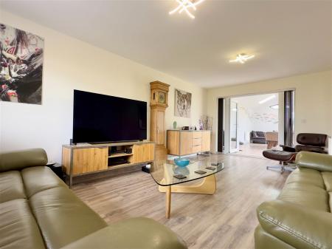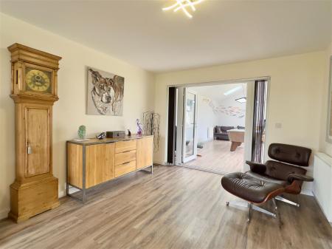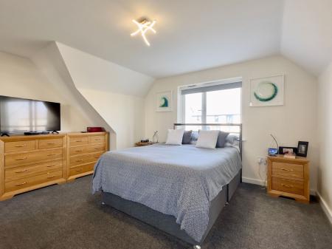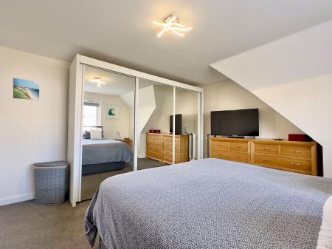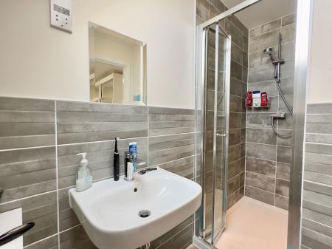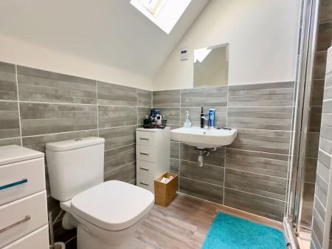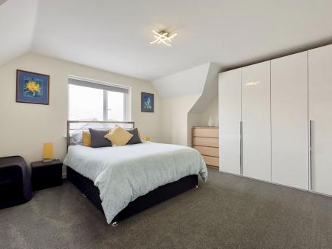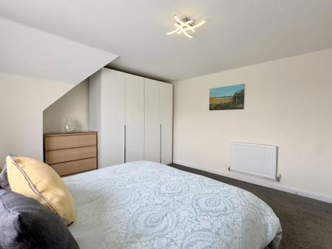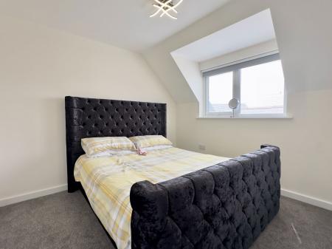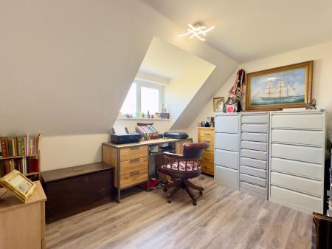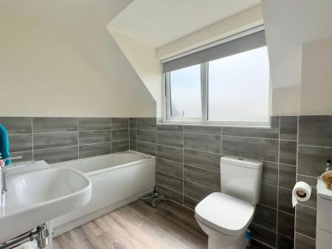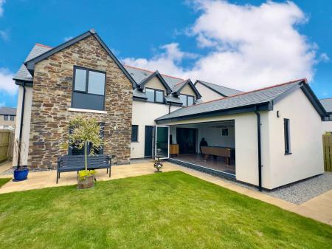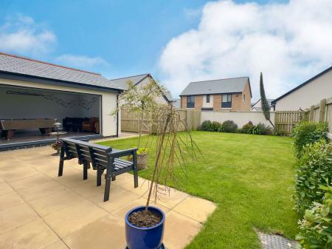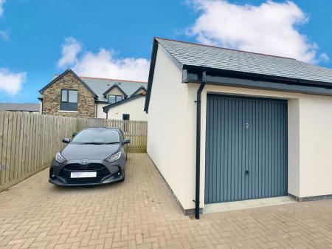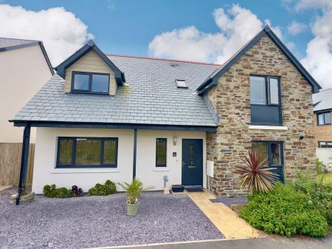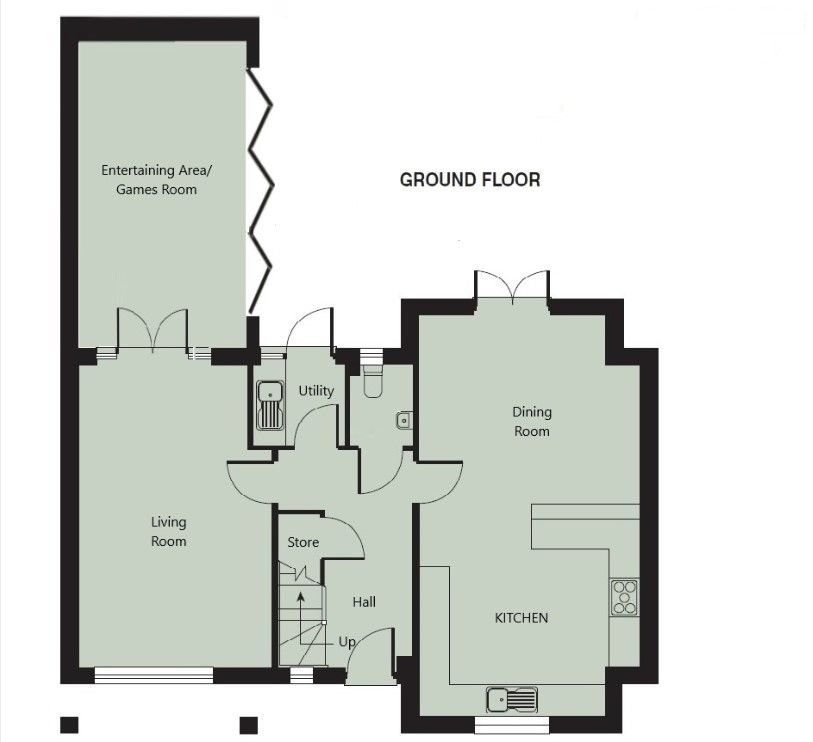- SPACIOUS ENTRANCE HALL
- KITCHEN/DINING ROOM
- LIVING ROOM
- ENTERTAINING ROOM/GAMES ROOM
- CLOAKROOM * UTILITY ROOM
- FOUR DOUBLE BEDROOMS
- FAMILY BATHROOM
- ENCLOSED SOUTH FACING REAR GARDEN
- GARAGE * PARKING
- UPVC DOUBLE GLAZED WINDOWS * GAS FIRED CENTRAL HEATING
4 Bedroom Detached House for sale in St Eval
2 Whitstone Cove Walk is an immaculately presented detached four bedroom family home benefitting from an enclosed rear garden, garage and parking.
The property has recently been extended to provide an excellent entertaining area/games room with high vaulted ceiling and triple glazed bi-fold doors opening directly to the rear garden, providing a perfect space for entertaining.
On the ground floor there is also a separate living room, cloakroom, utility room and spacious contemporary kitchen/dining room with patio doors leading to the rear patio area.
At first floor level there is a family bathroom and four double bedrooms with master bedroom benefitting from an en-suite shower room.
To the front of the property is a low maintenance hard landscaped garden area, whilst to the rear is a delightful enclosed south facing lawned garden with established flower beds and paved patio area.
The property benefits from uPVC double glazing through and gas fired central heating with zoning controls for the ground and first floor.
2 Whitstone Cove Walk would make an ideal family home and a viewing is strongly recommended to appreciate the qualities this property has to offer.
St Eval is situated approximately two miles inland from the North Cornish coastline with the closest being Mawgan Porth and Porthcothan Bay with many of North Cornwall's finest coastal walks within a 3-5 mile radius.
St Eval offers a community centre/bar which hosts a range of local events, Post Office with shop, Primary School and two childrens play areas with easy access. St Eval is also on the main bus route from Padstow to Newquay with stops at Newquay Airport.
St Eval is situated within approximately five miles of the harbour town of Padstow and seven miles from the market town of Wadebridge.
ACCOMMODATION WITH ALL MEASUREMENTS BEING APPROXIMATE:
FRONT ENTRANCE DOOR INTO:
SPACIOUS ENTRANCE HALL
Radiator, understair storage cupboard, centre ceiling light, stairs to first floor, Karndean flooring, doors to:
CLOAKROOM - 1.62m x 1.21m (5'3" x 3'11")
Frosted double glazed window, low level WC, wall mounted wash hand basin, radiator, centre ceiling light, karndean flooring.
UTILITY ROOM - 1.8m x 1.79m (5'10" x 5'10")
Door to rear garden, worktop, space and plumbing for washing machine, space for tumble dryer, radiator, extractor fan, centre ceiling light, power points, Karndean flooring.
KITCHEN/DINING ROOM - 8.15m x 4.32m (26'8" x 14'2")
Double glazed window to front elevation, double glazed patio doors opening to rear garden, contemporary range of soft close wall and base units, one and a half bowl stainless steel sink unit with roll edged worktop with surround, 6 ring AEG gas hob with AEG extractor fan over, integrated Statesman double oven, integrated Zanussi dishwasher, integrated frost free fridge/freezer, six inset ceiling spotlights, two radiators, ceiling light, power points, Karndean flooring.
LIVING ROOM - 6.11m x 3.78m (20'0" x 12'4")
Double glazed window to front elevation, two radiators, television point, telephone point, two centre ceiling lights, power points, Karndean flooring, double glazed patio doors into:
ENTERTAINING AREA/GAMES ROOM - 6.68m x 3.96m (21'10" x 12'11")
Vaulted ceiling with two Velux windows, small side window and triple glazed bi-folding doors opening to rear garden, two electric panel heaters, eight inset ceiling spotlights, power points, Karndean flooring.
STAIRS TO FIRST FLOOR
LANDING
Radiator, centre ceiling light, access hatch to loft, cupboard housing Ideal hot water tank, doors to:
BEDROOM ONE - 4.29m Max x 4.02m (14'0" x 13'2")
Double glazed window to front elevation, built-in triple wardrobe with mirror fronted sliding doors, radiator, television point, power points, centre ceiling light, door to:
EN-SHOWER ROOM - 2.6m Max x 1.59m (8'6" x 5'2")
Velux window, tiled shower cubicle, low level WC, wall mounted wash hand basin, heated towel rail, shaver point, part tiled walls, Karndean flooring.
BEDROOM TWO - 4.31m x 4.02m (14'1" x 13'2") plus built-in storage cupboard.
Double glazed window to rear elevation, built-in wardrobes, radiator, power points, centre ceiling light.
BEDROOM THREE - 3.8m x 3m (12'5" x 9'10")
Double glazed window to front elevation, radiator, centre ceiling light, power points, Kardean flooring.
BEDROOM FOUR - 2.99m x 2.73m (9'9" x 8'11")
Double glazed window to rear elevation, radiator, centre ceiling light, power points.
FAMILY BATHROOM - 2.74m x 1.69m (8'11" x 5'6")
Frosted double glazed window, panelled bath, low level WC, wall mounted wash hand basin, shaver point, part tiled walls, heated towel rail, Karndean flooring.
OUTSIDE
FRONT ELEVATION
Hard landscaped area with decorative chippings and flower bed with established plants and shrubs, power point, outside tap, pathway gives access to front entrance door. Side access gate leads to:
REAR GARDEN
To the rear of the property is a delightful enclosed lawned garden with surrounding flower beds and a good sized paved patio area. There is an access gate to rear of the property, outside tap and electricity point.
GARAGE - 5.94m x 2.93m (19'5" x 9'7")
With up and over door to front, door to rear, power and lighting.
PARKING
To the side of the property is a parking space for one vehicle.
TENURE
Freehold
COUNCIL TAX BAND
D
DIRECTIONS
Proceed into St Eval and take the first turning on your left hand side and the next turning right into Whitstone Cove Walk. The garage and parking for No2 is located on your right hand side.
Important Information
- This is a Freehold property.
Property Ref: 192_890999
Similar Properties
29 Parc Eglos, St. Merryn, Padstow, PL28 8NW
3 Bedroom Bungalow | £550,000
Well presented spacious detached 3 bedroom bungalow located within 300yards of the village centre. EPC: D
3 Bedroom Bungalow | £550,000
Spacious detached 3 bedroom bungalow sitting in spacious gardens benefitting from garage and parking for 2 plus vehicles...
3 Bedroom Bungalow | £549,500
Well presented detached 3 bedroom bungalow sitting in attractive gardens and benefitting from Garage and Parking. EPC -...
3 Bedroom Detached House | £565,000
An immaculately presented detached three bedroom family home boasting impressive open plan living accommodation, utility...
3 Bedroom End of Terrace House | £573,000
Spacious end terraced three bedroom family home boasting two Reception Rooms, Kitchen/Breakfast Room, Parking, Gardens a...
4 Bedroom Detached House | £585,000
Impressive four bedroom family residence, located within a unique, brand new carbon neutral development located within t...
How much is your home worth?
Use our short form to request a valuation of your property.
Request a Valuation



