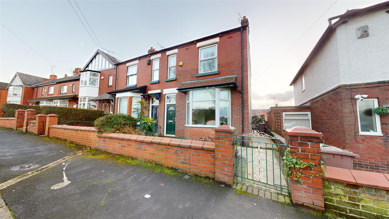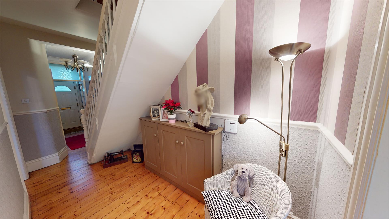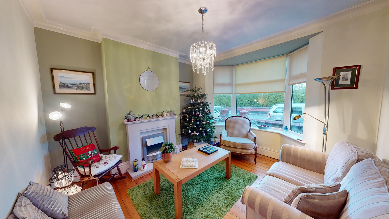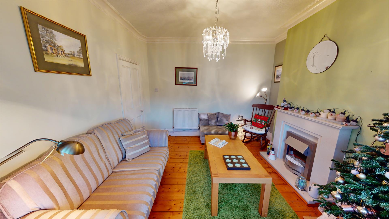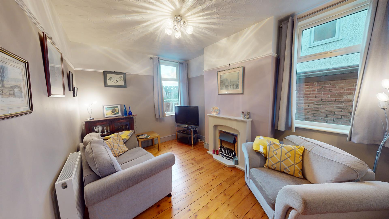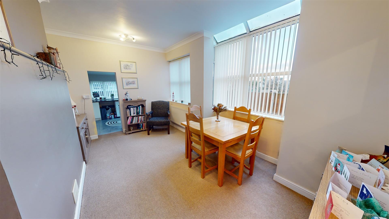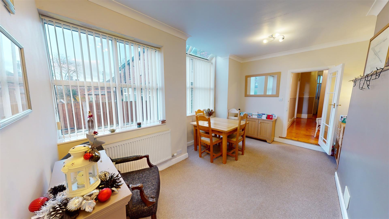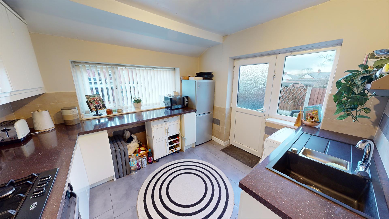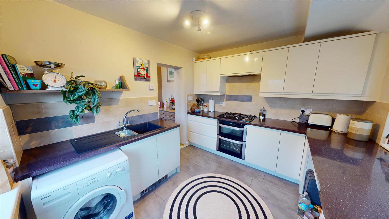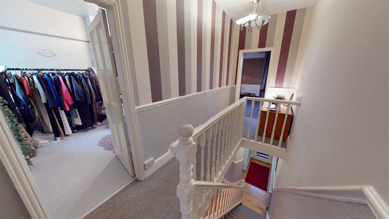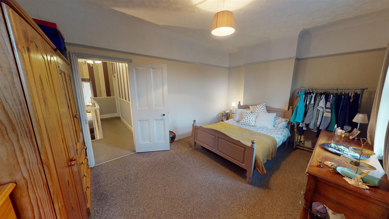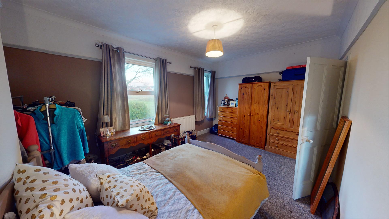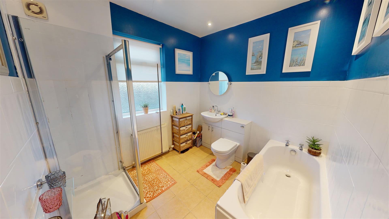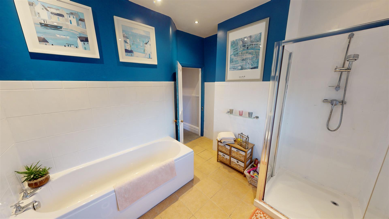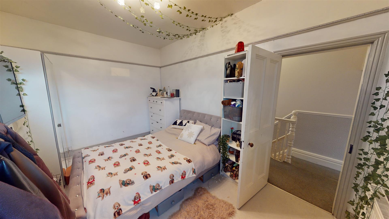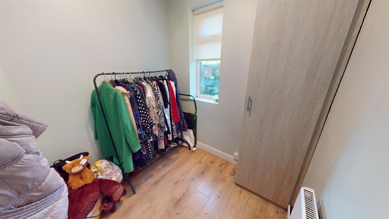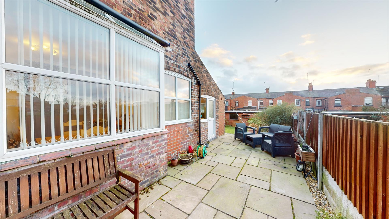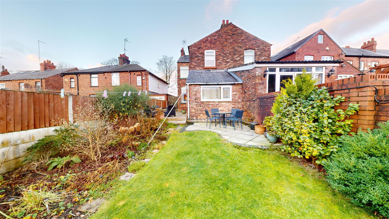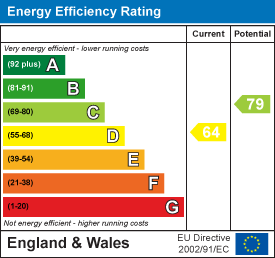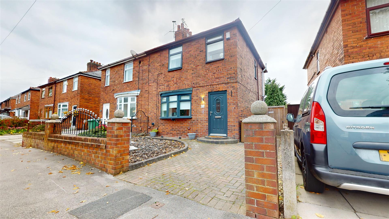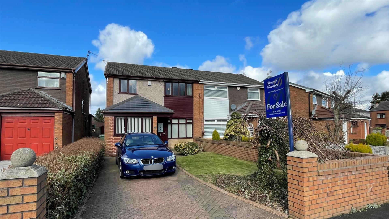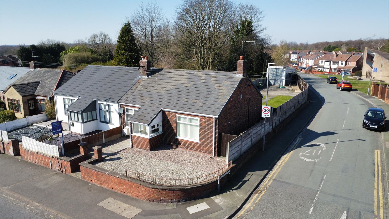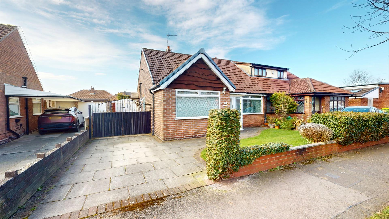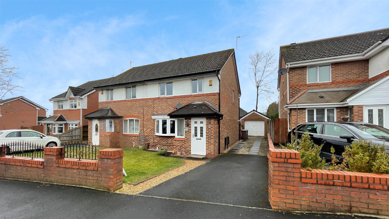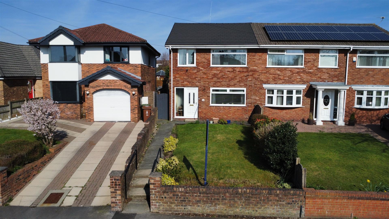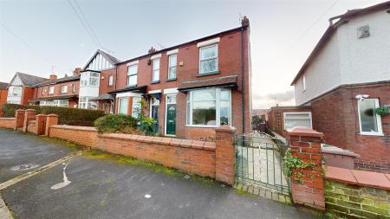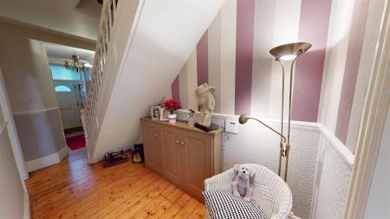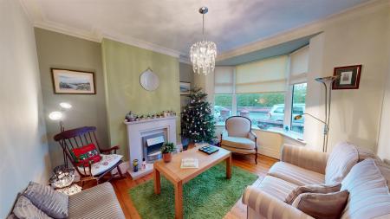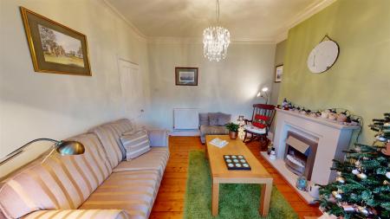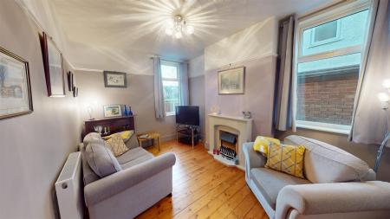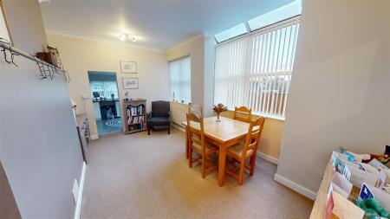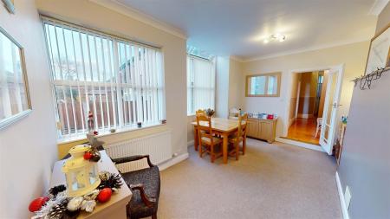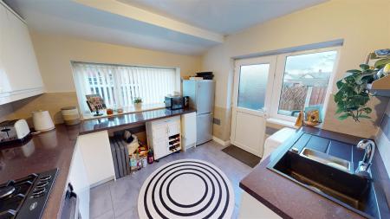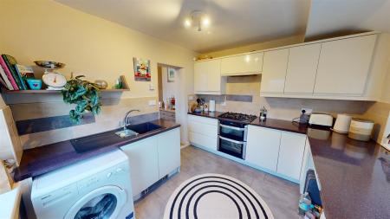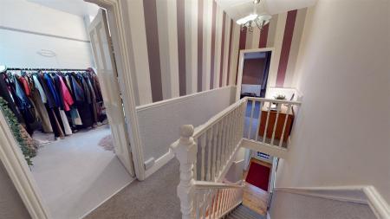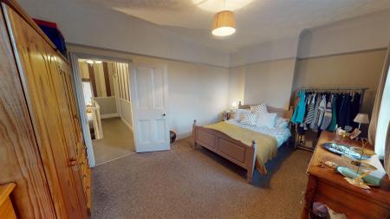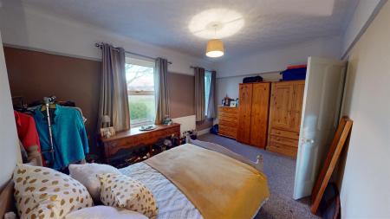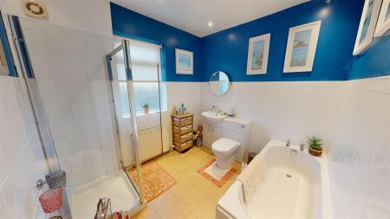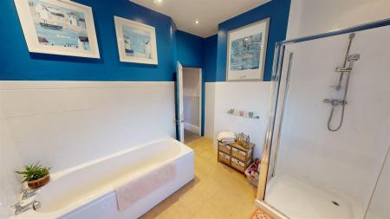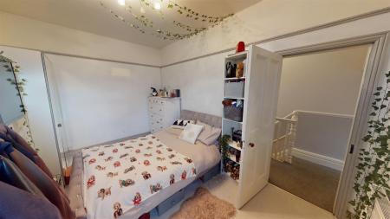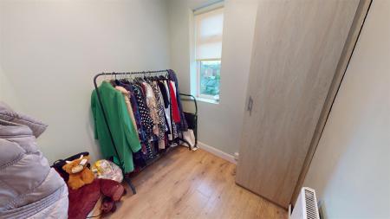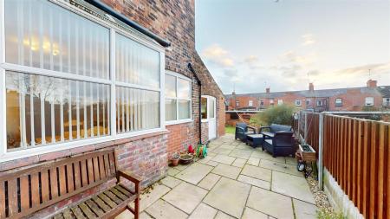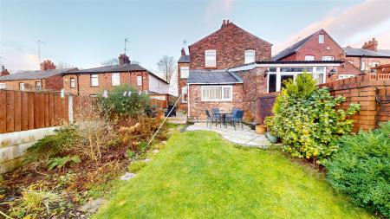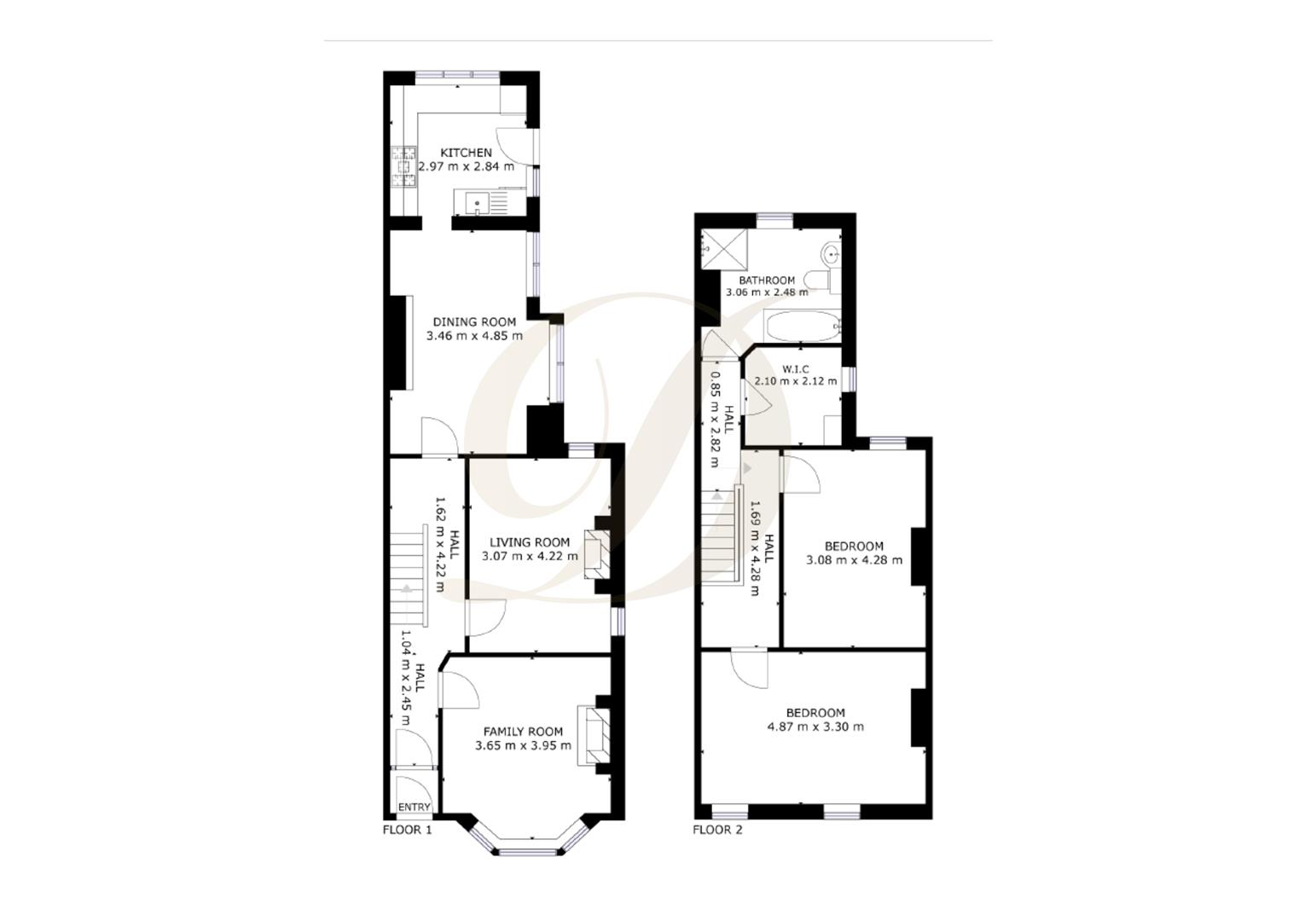- EPC:D
- Council Tax Band:D
- Freehold
- Semi Detached Property
- Three Spacious Reception Rooms
- Three Double Bedrooms
- First Floor Family Bathroom
- Gardens To Front And Rear
- Street Parking
- Great Location
3 Bedroom Semi-Detached House for sale in St. Helens
Introducing this semi-detached property located at Wynne Road, St. Helens. From the moment you step into the welcoming entrance hallway, you will feel right at home. This property offers a fusion of comfort, style, and practicality throughout.
Spread over two floors, the property boasts three reception rooms, providing ample space for various living and entertainment needs. Whether you envision a cosy living space, a formal dining area, or the perfect home office, these versatile rooms accommodate your desires.
The modern kitchen is a focal point of this home. Equipped with contemporary appliances and generous counter and storage space, it sets the stage for delightful culinary adventures. Prepare meals with ease and convenience while engaging with family and guests.
The first floor hosts a spacious family bathroom, offering convenience for all residents. Equipped with modern fixtures and fittings, it provides a comfortable space to rejuvenate and unwind.
Prepare to be pleasantly surprised by the deceptively spacious nature of this property. With three bedrooms, two of which are doubles, there is ample room for a growing family or individuals who require extra space. Each bedroom offers a tranquil sanctuary, providing privacy and comfort.
Embrace the outdoors with the property's gardens, both at the front and rear. Whether you prefer hosting garden parties or simply soaking up the sun in peace, these gardens offer endless possibilities.
The property also includes a garage providing additional storage space.
Located in the sought-after Wynne Road, this property conveniently situates you near amenities, schools, and transportation options.
EPC:D
Hallway One - 1.04 x 2.45 (3'4" x 8'0") -
Hallway Two - 1.62 x 4.22 (5'3" x 13'10") -
Reception Room One - 3.65 x 3.95 (11'11" x 12'11") -
Reception Room Two - 3.07 x 4.22 (10'0" x 13'10") -
Dining Room - 3.46 x 4.85 (11'4" x 15'10") -
Kitchen - 2.97 x 2.84 (9'8" x 9'3") -
Landing One - 1.69 x 4.28 (5'6" x 14'0") -
Landing Two - 0.85 x 2.82 (2'9" x 9'3") -
Bedroom One - 4.87 x 3.30 (15'11" x 10'9") -
Bedroom Two - 3.08 x 4.28 (10'1" x 14'0") -
Bedroom Three - 2.10 x 2.12 (6'10" x 6'11") -
Bathroom - 3.06 x 2.48 (10'0" x 8'1") -
Property Ref: 485005_32788381
Similar Properties
Grange Valley, Haydock, St Helens, WA11 0TB
3 Bedroom Semi-Detached House | £210,000
David Davies Sales & Lettings are delighted to welcome to the sales market this beautiful, well presented three bedroome...
Winsford Close, Haydock, St Helens, WA11 0LQ
3 Bedroom Semi-Detached House | Guide Price £210,000
David Davies Sales & Lettings Agents are delighted to welcome to the sales market this lovely four bedroomed semi-detach...
2 Bedroom Semi-Detached Bungalow | Guide Price £210,000
David Davies Sales & Lettings Agents are delighted to welcome to market this stunning two-bedroom semi-detached bungalow...
Broadway, Eccleston, St Helens, WA10 5DQ
2 Bedroom Semi-Detached Bungalow | Guide Price £215,000
David Davies Sales And Lettings agent present to the sales market this lovely two bedroomed semi-detached true bungalow...
Great Delph, Haydock, St Helens, WA11 0YE
3 Bedroom Semi-Detached House | Guide Price £215,000
We are delighted to bring to the sales market this delightful three bedroom semi-detached house.Boasting an entrance por...
Ormskirk Road, Rainford, St Helens, WA11 8SW
3 Bedroom Semi-Detached House | Guide Price £220,000
David Davies Sales & Lettings are delighted to welcome to the sales market this spacious three bedroomed property nestle...
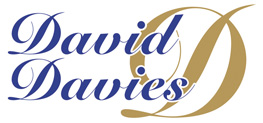
David Davies Estate Agent (St Helens)
St Helens, Lancashire, WA10 4RB
How much is your home worth?
Use our short form to request a valuation of your property.
Request a Valuation
