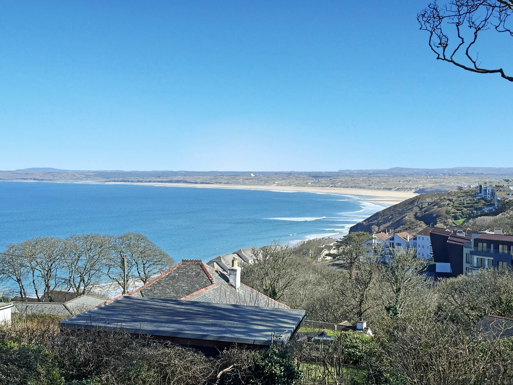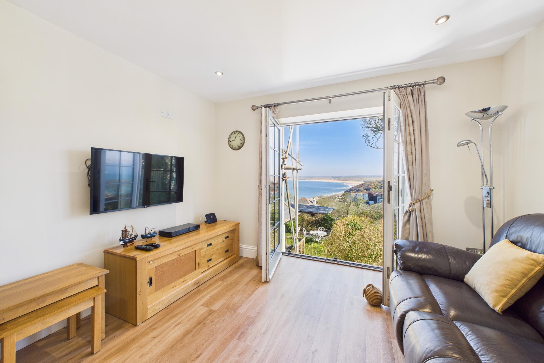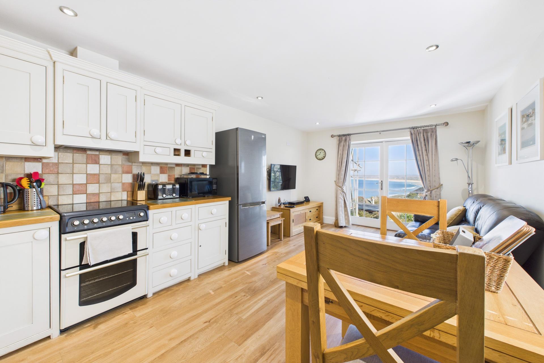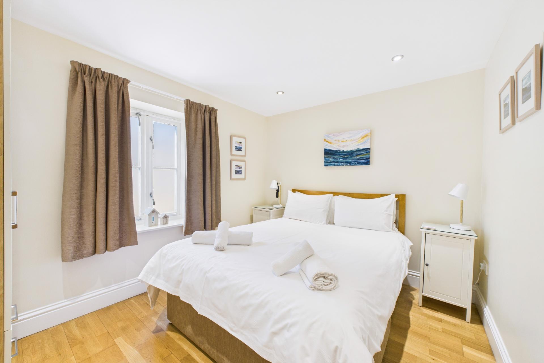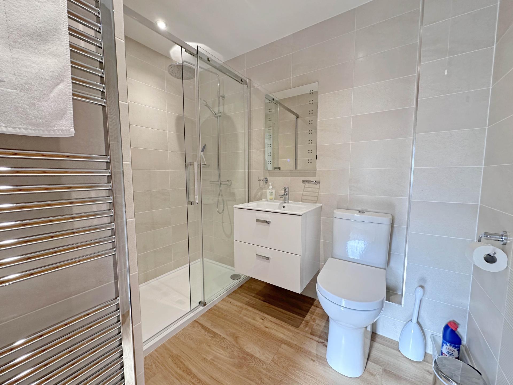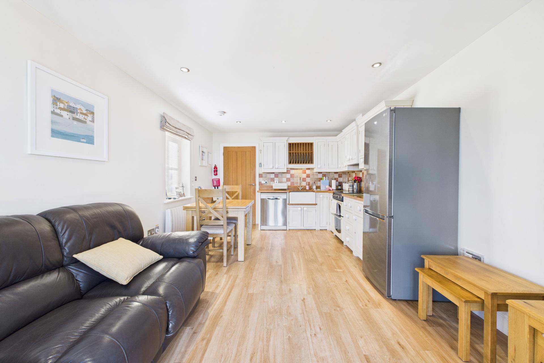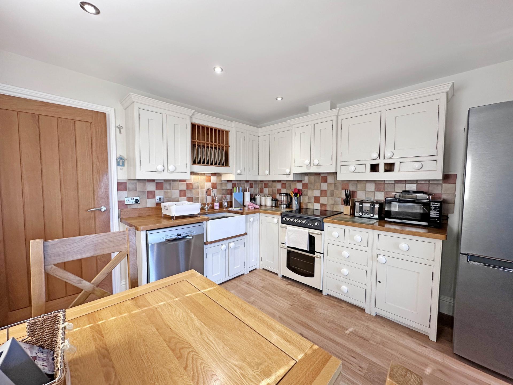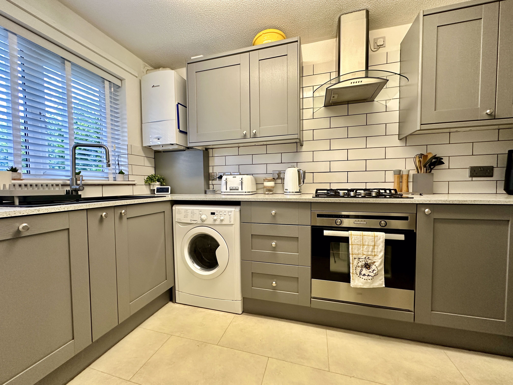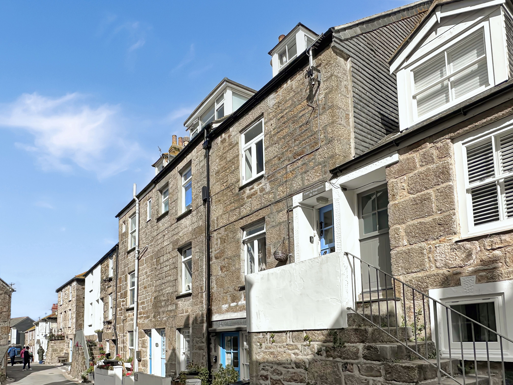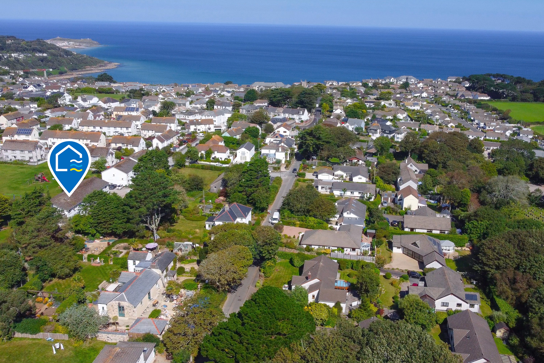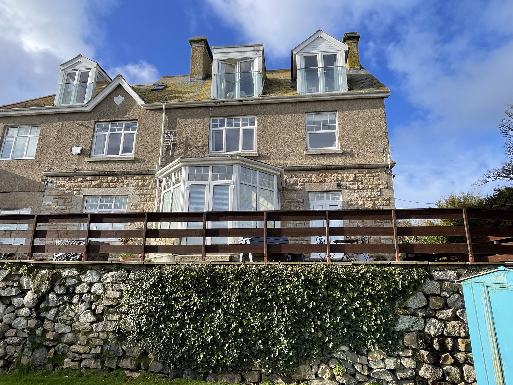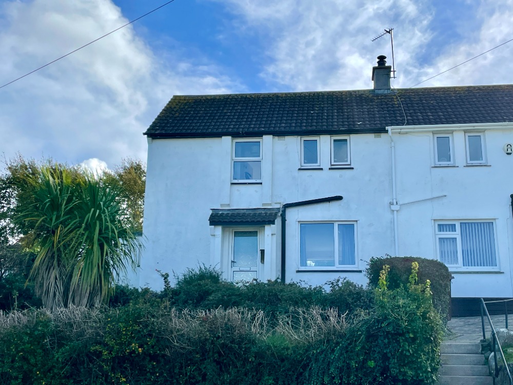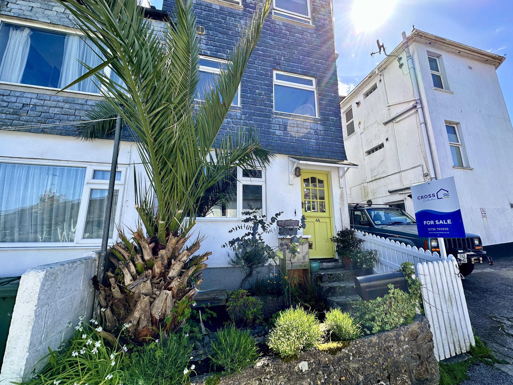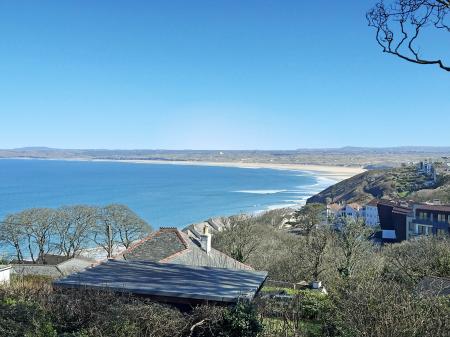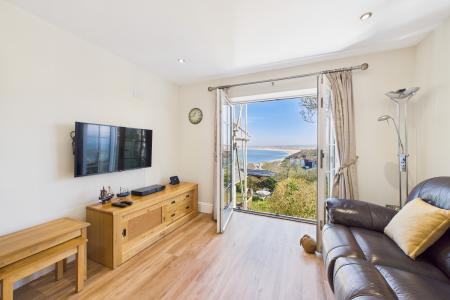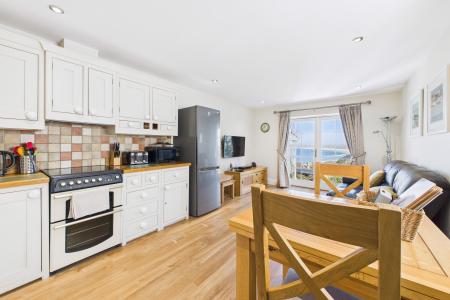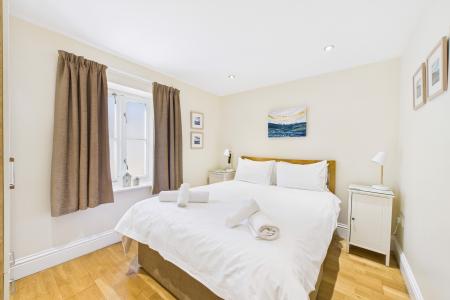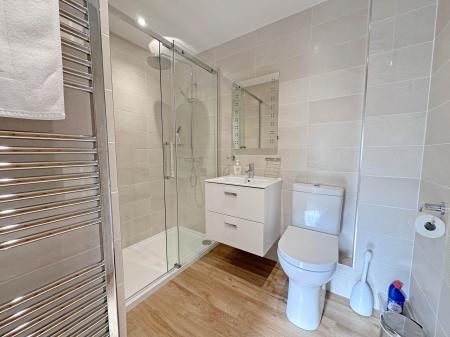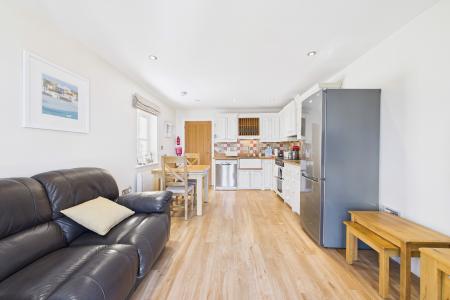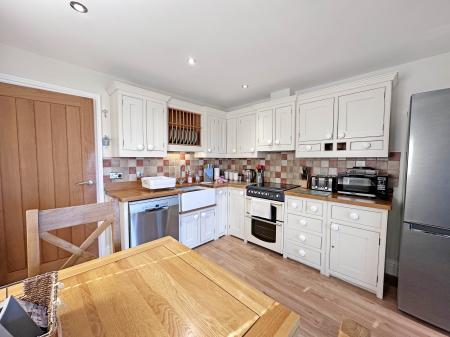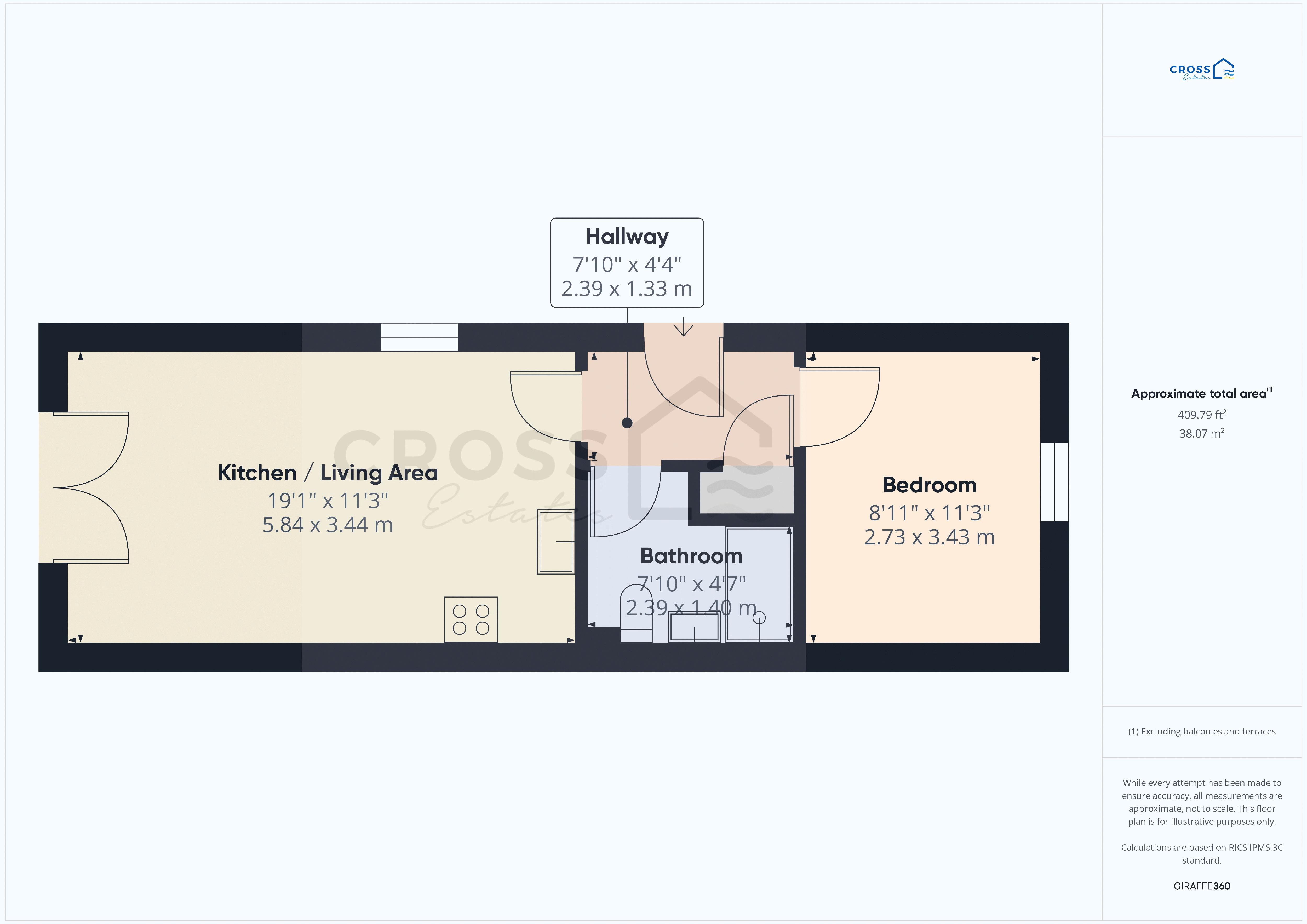- SUPERB GROUND FLOOR ONE-BEDROOM APARTMENT
- SEA AND COASTAL VIEWS
- ALLOCATED OFF ROAD PARKING
- DECKED BALCONY AREA
- CURRENTLY A SUCCESSFUL HOLIDAY LET
- VERY WELL THOUGHT OF LOCATION
1 Bedroom Not Specified for sale in St. Ives
This superbly presented ground floor one-bedroom apartment is called Godrevy View, very apt, as the views over Carbis Bay Valley over towards Hayle Beach and up to Godrevy Lighthouse are superb. This fantastic apartment is nestled in a private location just off St Ives Road within the popular and well thought of Fernhill Apartments and is currently being used as a very successful holiday let. Internally the space and light in impressive offering large living room / kitchen with bespoke hand crafted kitchen units, luxury Karndean vinyl flooring and double doors opening out to a glazed 'Juliette' balcony over to the views. A contemporary well appointed shower room and double bedroom all compliment this apartment, added to the fact there is a good sized off road designated parking space and decked balcony area. Viewing is highly recommended
Own front door to
The property is on the ground level and hence you can walk from the parking area without stairs / steps to the private front door
Entrance Hallway
Karndean luxury vinyl flooring, cupboard housing the hot water tank and plumbing for washing machine, electric box, Envirovent Mr Venty unit (which brings fresh filtered air into the apartment) oak doors with entry into
Living Room / Kitchen
19' 2'' x 11' 3'' (5.84m x 3.44m)
Beautiful room with Karndean luxury vinyl flooring throughout, double glazed double doors opening out to the glazed 'Juliette' balcony affording superb views down Carbis Bay Valley over towards Hayle Beach and up along the coastline towards Godrevy Lighthouse and beyond, ample power points, modern programmable Haverland electric radiator. The kitchen comprises a hand crafted bespoke hardwood kitchen with an impressive range of eye and base level units with ample oak worktop surfaces over, space for electric cooker and plumbing and space for a dishwasher, large ceramic butler sink unit, complimentary tiled splashback, space for fridge freezer, power points, further wooden double glazed window to the side and plenty of space for a small dining table
Shower Room
Luxury Karndean vinyl flooring, large walk in shower cubicle with glazed screen and mains connected, large rain shower , with hand attachment inset, large stainless steel programmable heated towel rail, ceramic Roca vanity sink unit, Roca close coupled WC, fully tiled walls, extractor fan and fitted wall mirror
Bedroom
11' 3'' x 8' 11'' (3.43m x 2.73m)
Good sized double bedroom, plenty of room either side of the bed for bedside cabinets plus further room for chest of drawers and wardrobe. Double glazed window to the rear, wood flooring, ample power points, point for wall mounted TV, modern Haverland programmable electric radiator.
Outside
The communal grounds of this development are extremely well looked after, it incorporates some trees and mature shrubs. The designated parking area is a good size and easy to access with security light. To the side of the apartment and owned exclusively by this apartment is a lovely decked / balcony area, ideal for table and chairs and enjoying the super views.
There is a small storage cupboard next to the front door shared with number 6
Material Information
Verified Material Information
Council tax band: A
Council tax annual charge: £1561.69 a year (£130.14 a month)
Tenure: Leasehold
Lease length: 999 years remaining (982 years from 2008)
Service charge: £1800 pa
Property type: Flat
Property construction: Standard form
Electricity supply: Mains electricity
Solar Panels: No
Other electricity sources: No
Water supply: Mains water supply
Sewerage: Mains
Heating: Room heaters only - Intelligent radiators and Heated towel rail
Heating features: Double glazing
Broadband: FTTC (Fibre to the Cabinet)
Mobile coverage: O2 - Good, Vodafone - OK, Three - Great, EE - Good
Parking: Allocated
Building safety issues: No
Restrictions - Listed Building: No
Restrictions - Conservation Area: No
Restrictions - Tree Preservation Orders: Yes
Public right of way: No
Long-term area flood risk: No
Coastal erosion risk: No
Planning permission issues: No
Accessibility and adaptations: Level access
Coal mining area: No
Non-coal mining area: Yes
Energy Performance rating: Survey Instructed
All information is provided without warranty. Contains HM Land Registry data © Crown copyright and database right 2021. This data is licensed under the Open Government Licence v3.0.
The information contained is intended to help you decide whether the property is suitable for you. You should verify any answers which are important to you with your property lawyer or surveyor or ask for quotes from the appropriate trade experts: builder, plumber, electrician, damp, and timber expert.
Important Information
- This is a Leasehold property.
Property Ref: EAXML4197_12617281
Similar Properties
3 Bedroom End of Terrace House | Asking Price £279,000
Number 1 Tinners way is an extremely well presented 3 Bedroom, 1 bathroom modern end terrace house with parking to the f...
1 Bedroom Cottage | Offers in region of £275,000
* Unexpectedly Re-Available * An extremely deceptive 1/2 bedroom Grade II listed upper floor cottage located along Back...
3 Bedroom House | Offers in region of £275,000
An excellent, spacious, light and bright three bedroom mid terraced home located within one of the more popular resident...
1 Bedroom Flat | Asking Price £280,000
A spacious one bedroom upper floor apartment offering stunning sea and coastal views over St Ives Bay up to and beyond G...
2 Bedroom House | Guide Price £285,000
A super, 2 bedroom semi-detached home with good sized front and rear gardens. Located in a popular residential area clos...
3 Bedroom Maisonette | Offers in excess of £285,000
4a Trenwith Place is a deceptively spacious property internally, offering good sized living accommodation and potentiall...
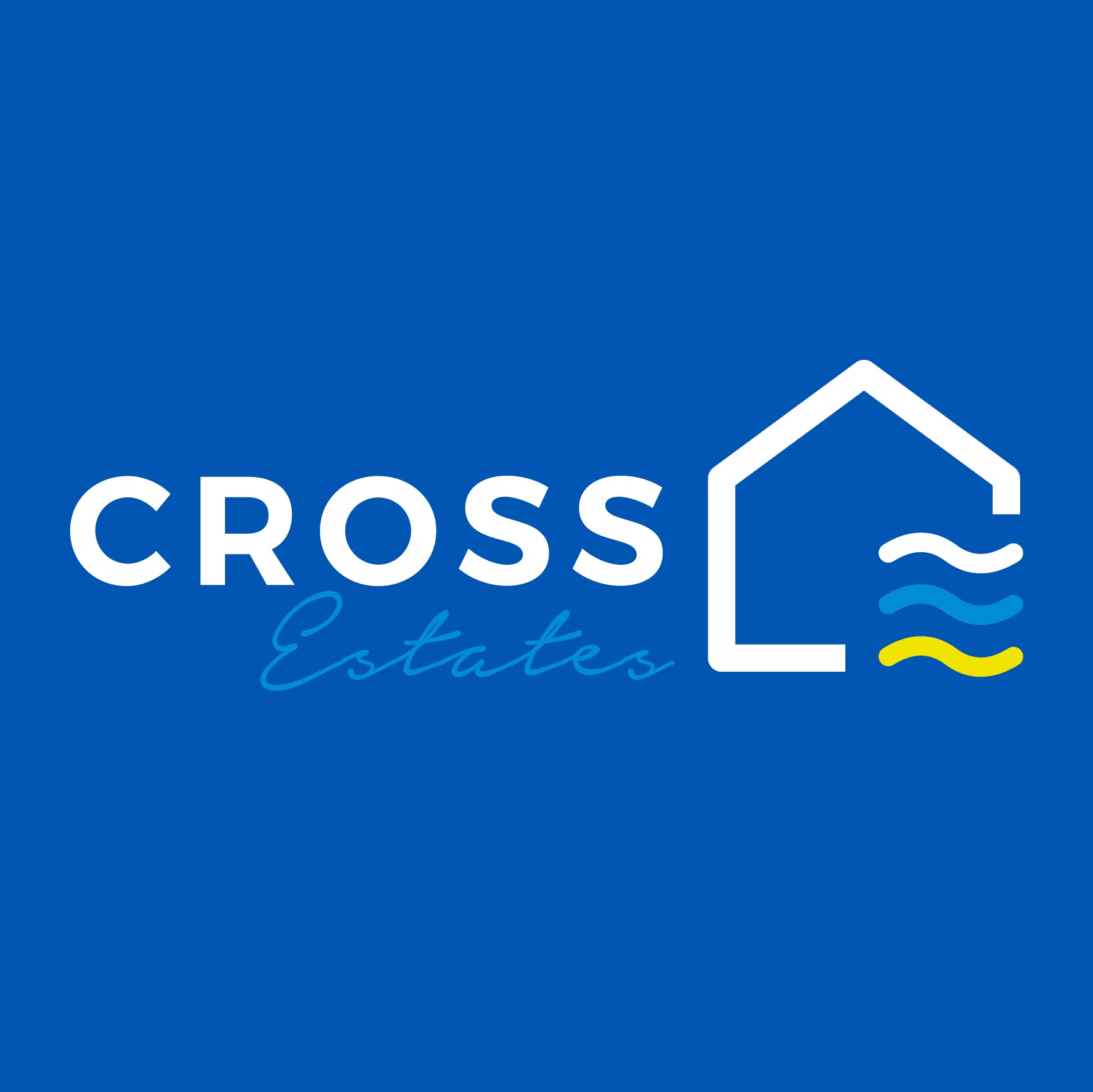
Cross Estates Limited (St Ives)
1 Tregenna Hill, St Ives, Cornwall, TR26 1SF
How much is your home worth?
Use our short form to request a valuation of your property.
Request a Valuation
