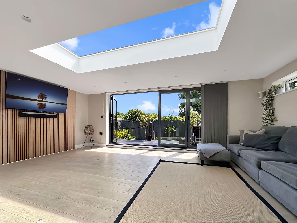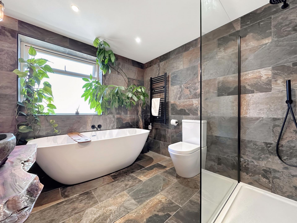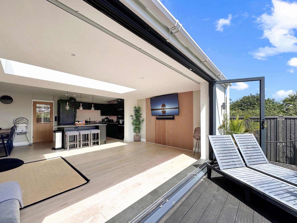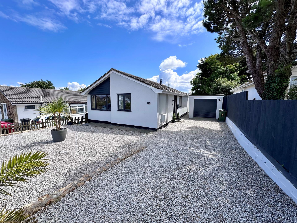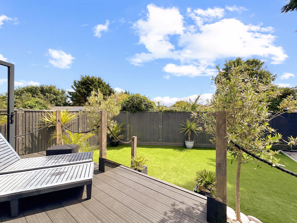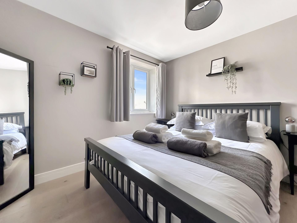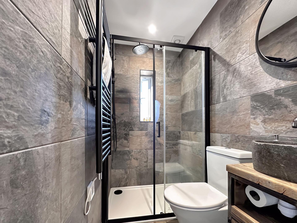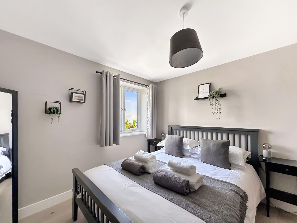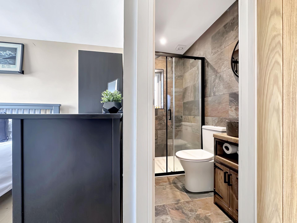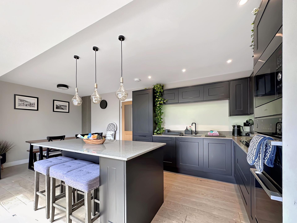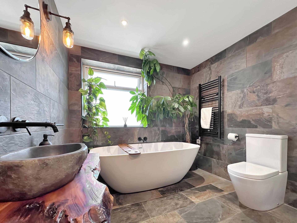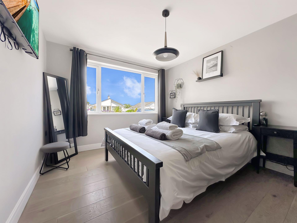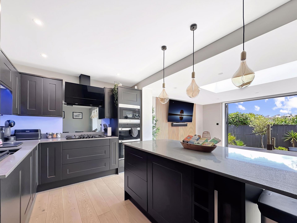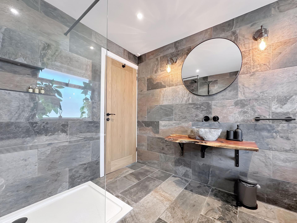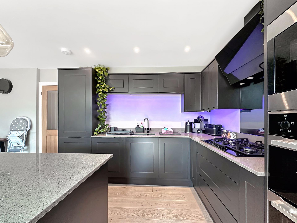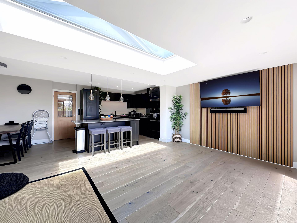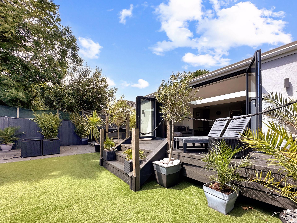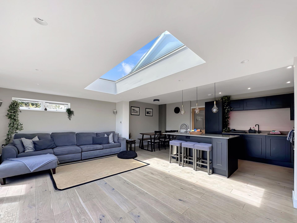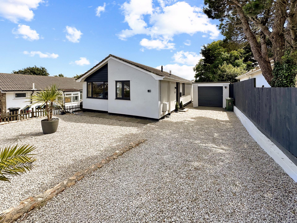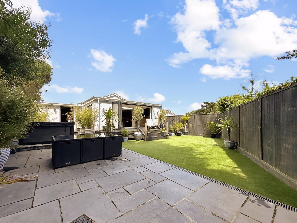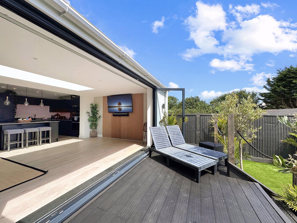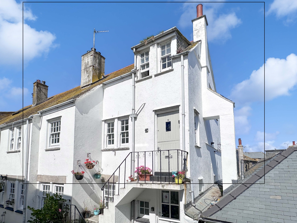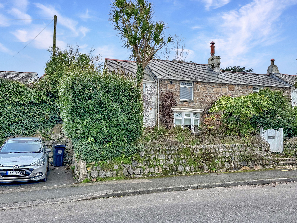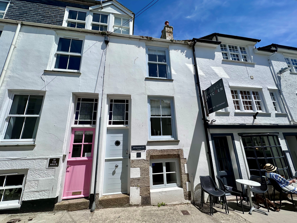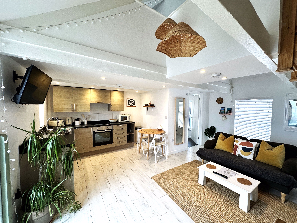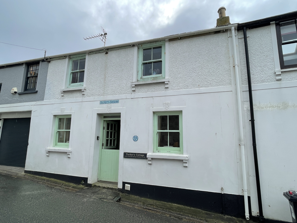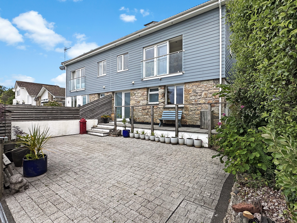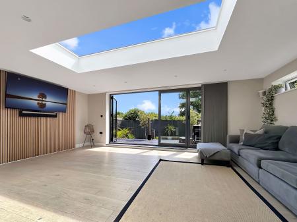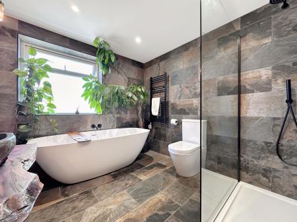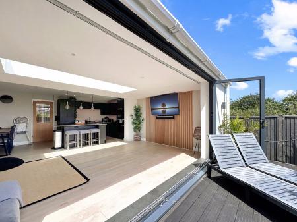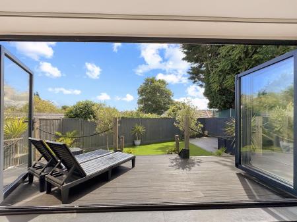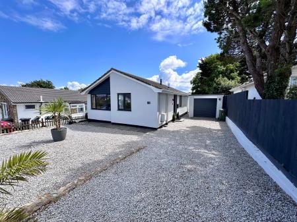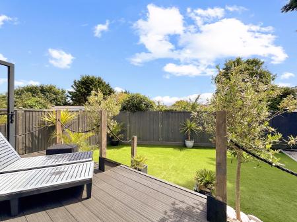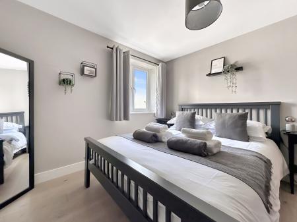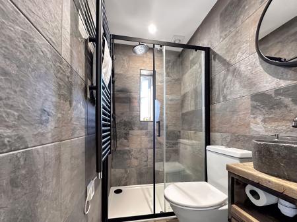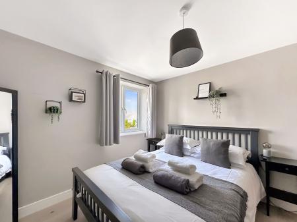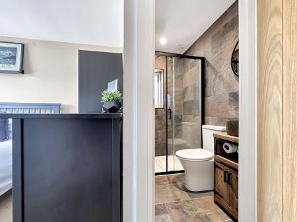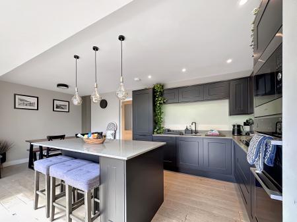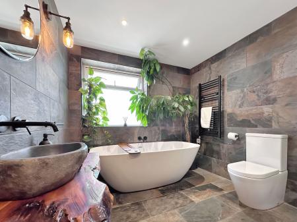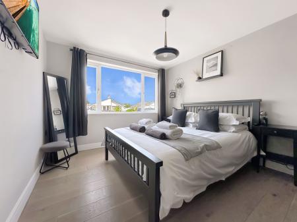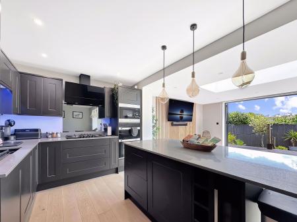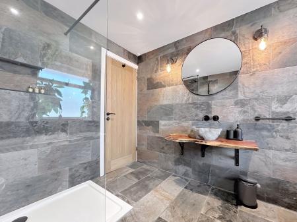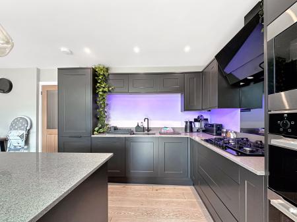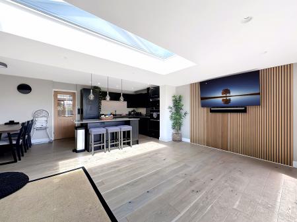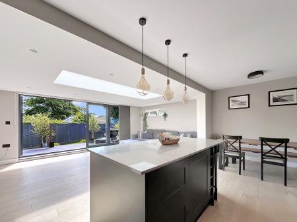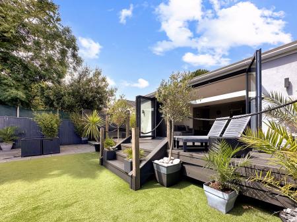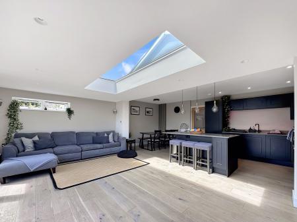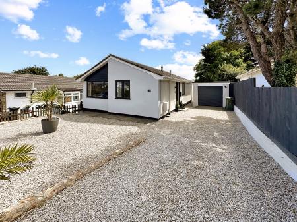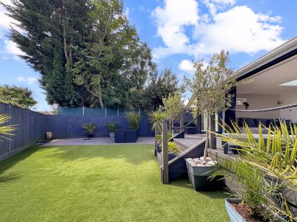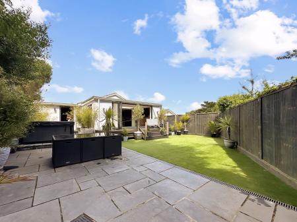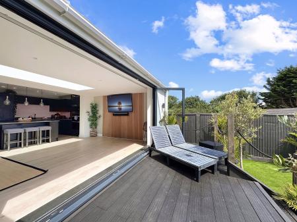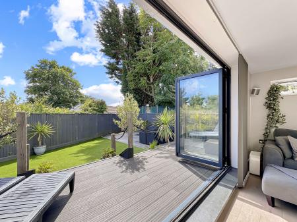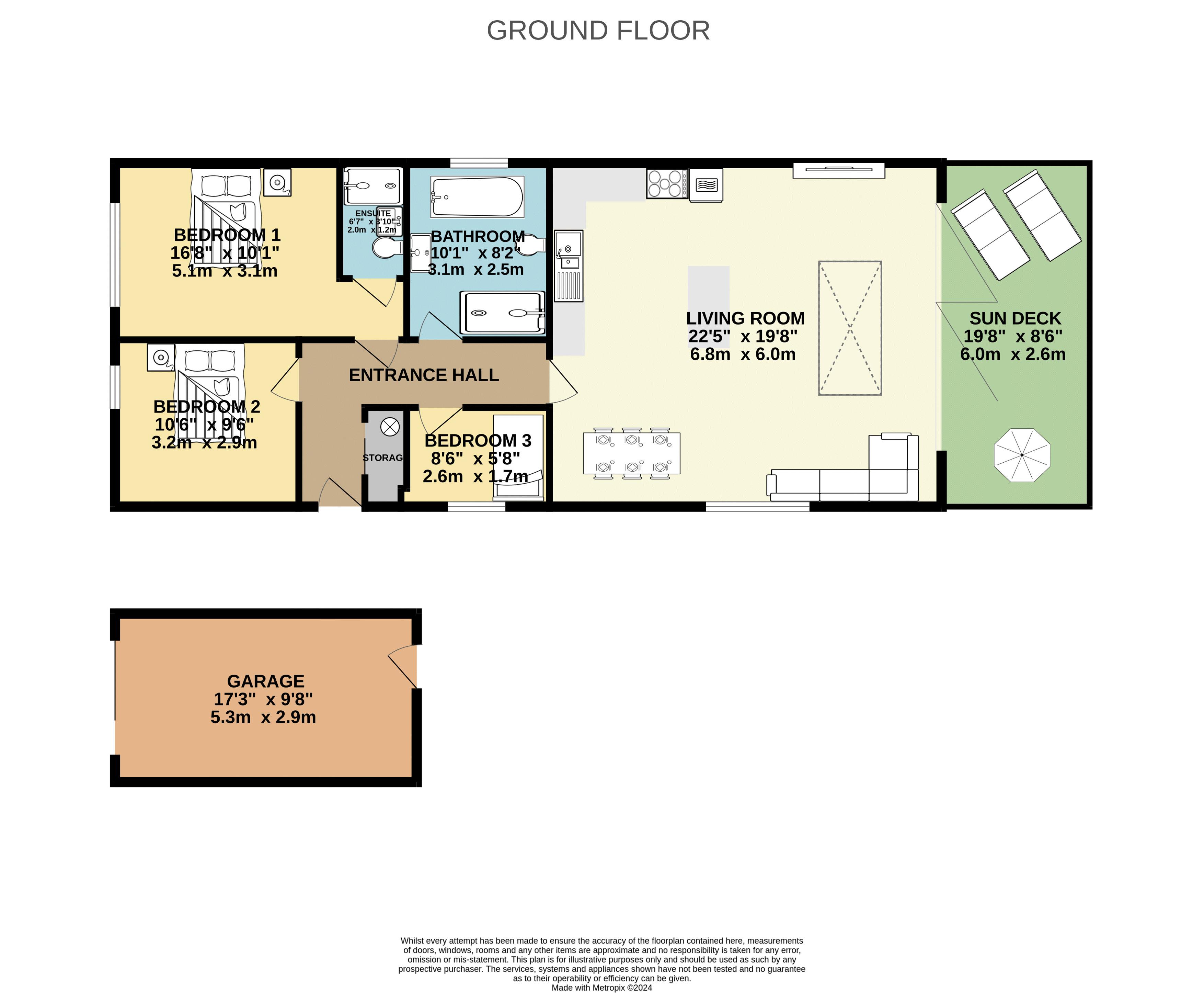- * STUNNING DETACHED 3 BEDROOM BUNGALOW
- * MAIN BEDROOM EN-SUITE
- * STUNNING INTERIOR WITH EXTENDED ACCOMMODATION
- * LARGE OPEN PLAN LIVING ROOM WITH TRI-FOLD DOOR TO EXTERIOR
- * ENGINEERED OAK FLOORING
- * MODERN FITTED KITCHEN
- * LOVELY GARDENS WITH SUN DECK, PATIO AND ARTIFICIAL LAWN
- * DETACHED GARAGE AND AMPLE OFF ROAD PARKING
3 Bedroom Bungalow for sale in St. Ives
Welcome to this beautiful 3-bedroom (one en-suite) detached bungalow located within one of Carbis Bay's most popular residential areas. This super, extended, and refurbished property is a true gem. Step inside and be greeted by an incredibly stylish interior boasting exquisite features such as engineered oak flooring and oak doors.
The luxury extends to the bathroom, offering a haven of relaxation. The open plan living room is a showstopper, featuring a modern fitted kitchen and a spacious lounge area. The highlight of this space is the triple fold doors that effortlessly open onto a sun deck, inviting the outdoors in and creating a seamless flow between indoor and outdoor living.
The attention to detail continues outside, where the gardens have been upgraded to perfection. A large artificial lawn provides a low-maintenance yet luscious green space, while a patio area offers the perfect spot for al fresco dining and entertaining. Access to the single garage adds convenience to this already impressive property. As mentioned, a large single garage and ample off road parking compliment this property.
This stunning bungalow is truly a must-see. We highly recommend scheduling a viewing to fully appreciate all that it has to offer.
Viewings from Saturday 27th July 2024, please call for appointments
Entrance Hallway
Engineered oak flooring, power points, underfloor heating, oak sliding doors opening to a cloaks and storage cupboard also housing the gas boiler, doors to
Bedroom Two
10' 6'' x 9' 6'' (3.2m x 2.9m)
Engineered oak flooring, UPVC double glazed window to the front, ample power points, TV point, underfloor heating with room thermostat
Bedroom One
16' 9'' x 10' 2'' (5.1m x 3.1m) max
Super double en-suite bedroom with engineered oak flooring throughout, UPVC double glazed window to the front, ample power points, TV point, underfloor heating with room thermostat, oak door to
En-suite
Fully ceramic tiled, close coupled WC, stone wash hand basin onset wood plinth and storage, heated towel rail, walk in shower cubicle with mains fed shower inset, UPVC double glazed window to the side
Bedroom Three
8' 6'' x 5' 7'' (2.6m x 1.7m)
Engineers oak flooring with underfloor heating and room thermostat, power points, TV point, UPVC double glazed window to the side
Bathroom
As bathrooms go, you'll not get much better than this. Large luxury bathroom, fully tiled floor and walls with ceramic 'Dellabole' effect tiling. UPVC double glazed window to the side, inset ceiling LED lighting with 2 further wall lights, free standing double ended deep bath with central taps, heated towel rail, stone wash hand basin with wall mounted mixer taps onset a handcrafted original top, close coupled WC, large walk in shower cubicle with mains fed shower and detachable and rainfall head.
Living Room
22' 5'' x 19' 8'' (6.83m x 5.99m)
Having the 'Wow' factor, this is a large, light bright and open room with plenty of space. Engineered light oak flooring throughout.
The Kitchen comprises an excellent range of of modern dark grey eye and base level units with ample granite worktop surfaces over. 5 ring gas hob with extractor fan over with microwave and double electric and oven and grill, inset sink unit and mixer taps over, integrated fridge freezer and dishwasher, large central island with further cupboard space, wine rack and wine cooler with space for seating on the breakfast bar area with 3 pendant lights above.
There is a dining area with room for dining table and chairs.
The lounge area comprises space for wall mounted TV, large central lantern skylight, tri-fold doors opening out to the sun deck and garden, ample power points, underfloor heating with thermostat.
Outside
Externally, the current vendors have also enhanced this space to provide a private, low maintenance and useable all year space that feels like an extension of the accommodation..
With composite large sun deck accessed directly from the living room with steps down to the central garden which consists a large artificial lawn and large patio space which currently has room for numerous outdoor seating and dining along with a possible hot tub (there is currently one there but is the owners and could stay). The patio carries along to the side of the property with door access to the garage.
To the front of the property is ample off road parking for numerous vehicles on a gravelled driveway
Garage
17' 5'' x 9' 6'' (5.3m x 2.9m)
Electric door, power connected. There is plumbing for a washing machine and space for dryer.
Tenure
Freehold
EPC
TBC
Council Tax
Currently exempt - SBRR
Flood Risk
Surface water and drainage - Very Low Risk
Sea and River - Very Low Risk
Services
Mains metered water, mains drainage, mains electricity, mains gas which also fires the hot water and underfloor heating.
Boradband is connected to the property
Parking
There is ample off road parking at the property
Construction
Standard construction
Important Information
- This is a Freehold property.
Property Ref: EAXML4197_12447778
Similar Properties
3 Bedroom Cottage | Offers in region of £495,000
A super and very spacious three bedroom cottage located in arguably one of the most well thought of streets within the c...
3 Bedroom Cottage | Offers in region of £495,000
* Charming 3-bedroom cottage located in Carbis Bay - A versatile gem * Nestled within Carbis Bay, this spacious and char...
2 Bedroom House | Asking Price £475,000
A superbly presented and character filled 2 bedroom (occasional 3 bedroom) 4 storey traditional cottage located along Th...
1 Bedroom Flat | Guide Price £500,000
Fabulous penthouse 1 bedroom apartment located in the heart of central St Ives. Offering superb sea views over the harbo...
3 Bedroom Cottage | Offers in region of £525,000
A super and very cleverly restored historic cottage originally part of the 'Tuckers Pop' factory located on Back Road E...
4 Bedroom House | Offers in region of £535,000
A superbly presented, modern, light and bright 4 bedroom (main en-suite) 3 storey semi-detached house nestled just off f...
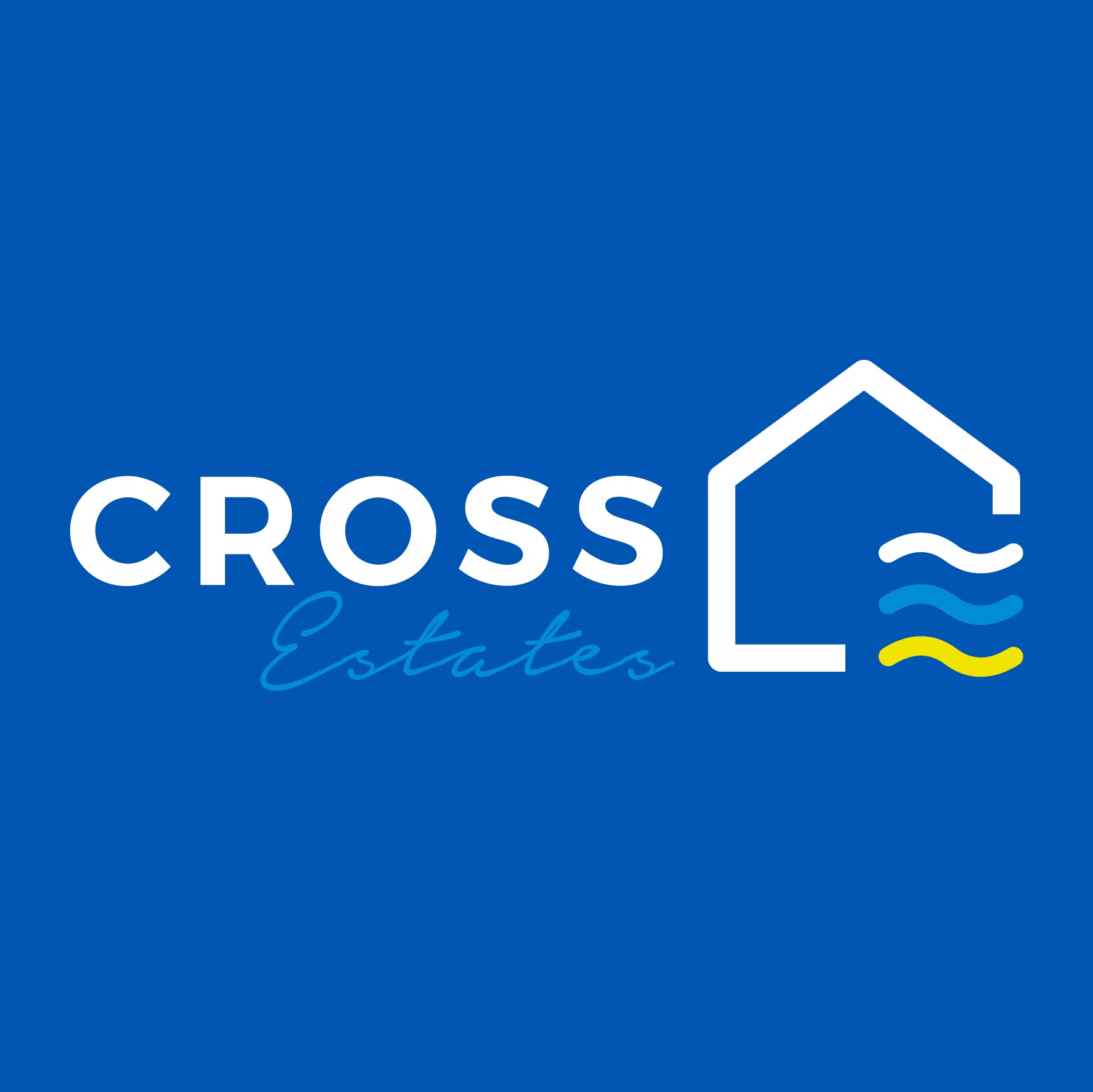
Cross Estates Limited (St Ives)
1 Tregenna Hill, St Ives, Cornwall, TR26 1SF
How much is your home worth?
Use our short form to request a valuation of your property.
Request a Valuation
