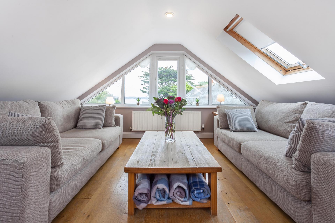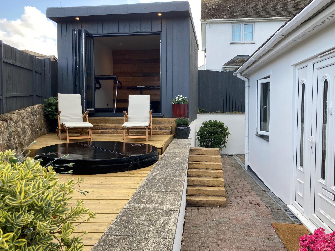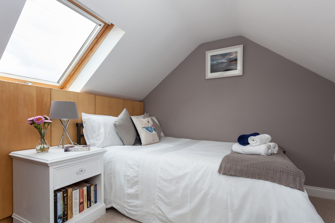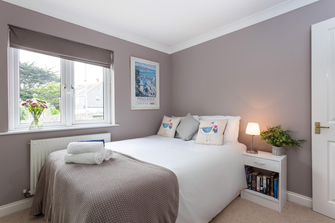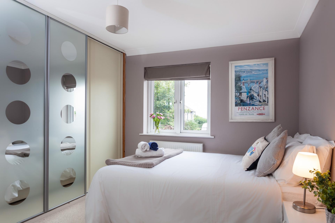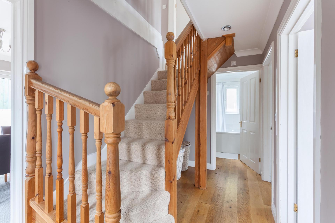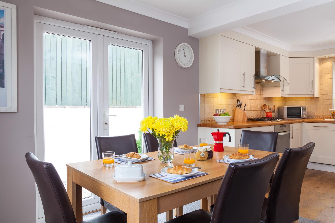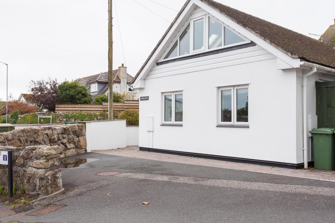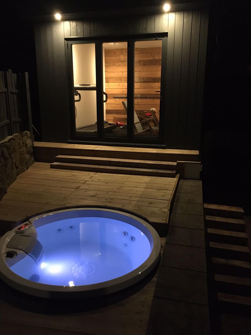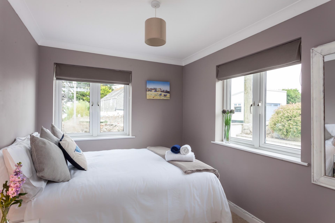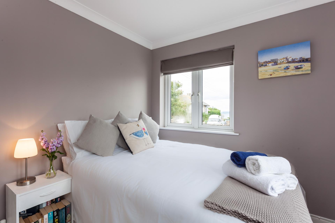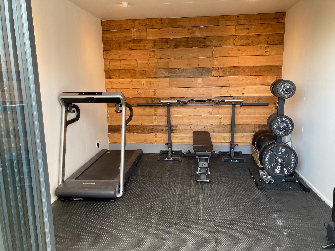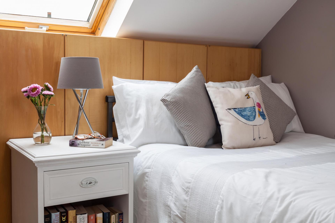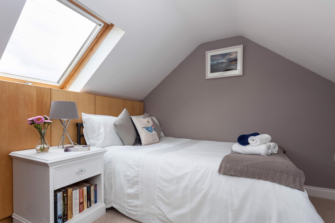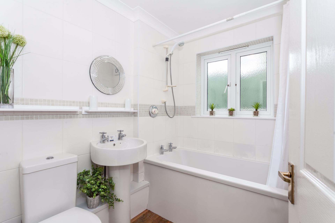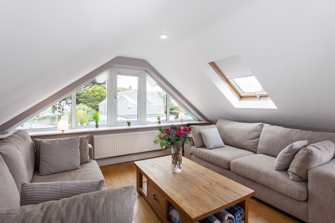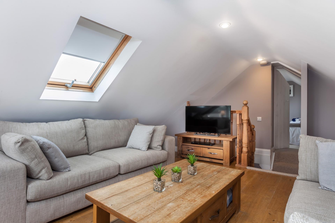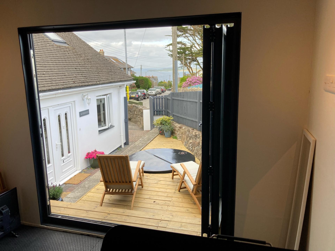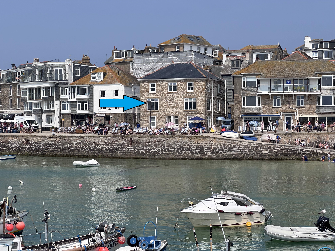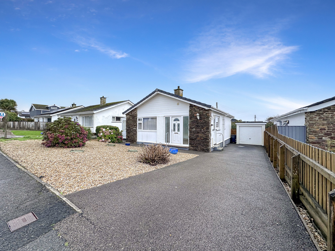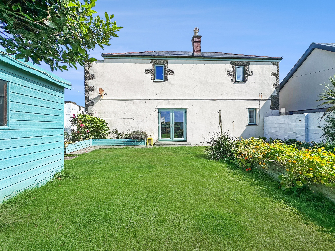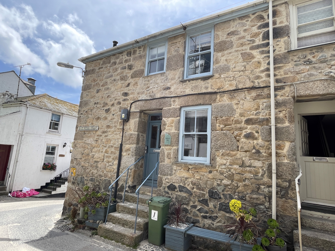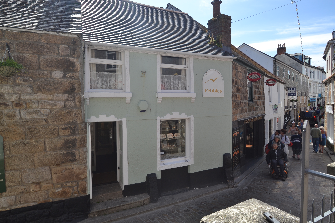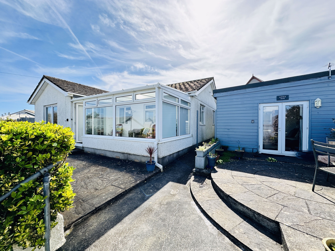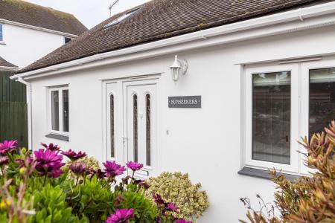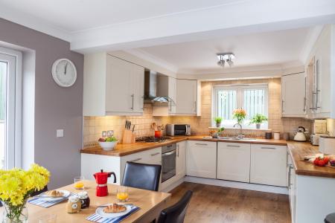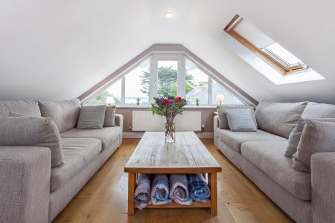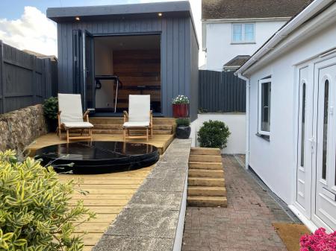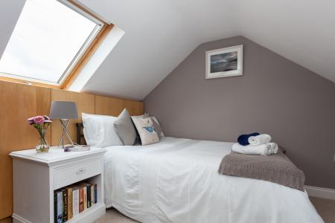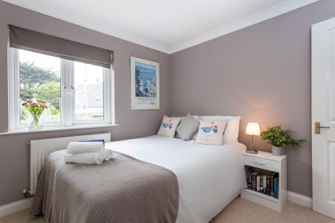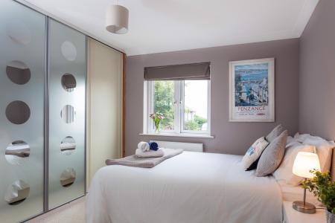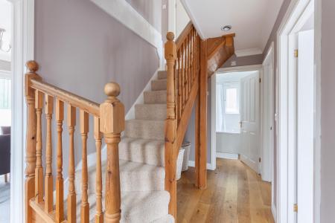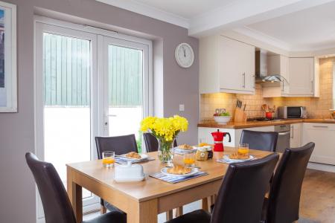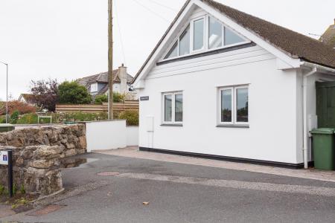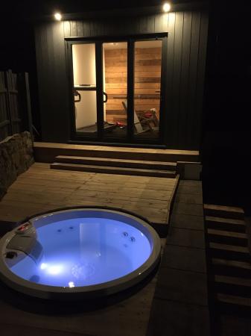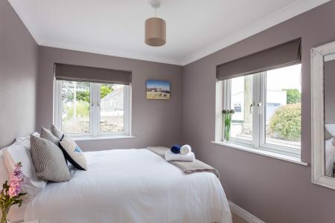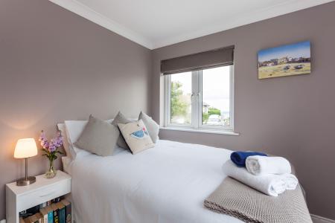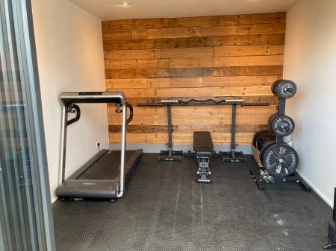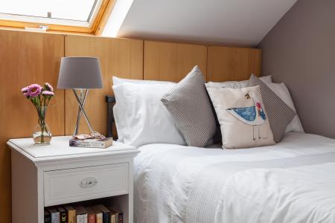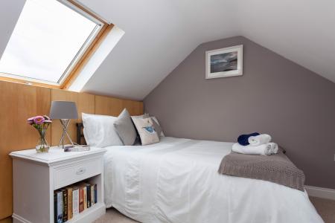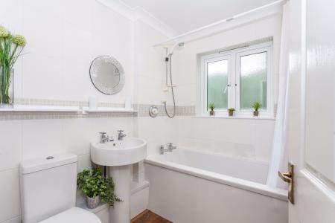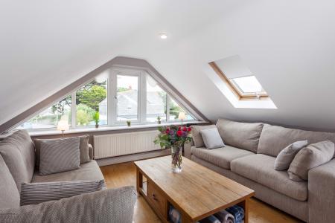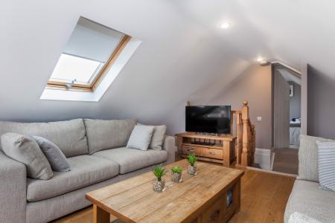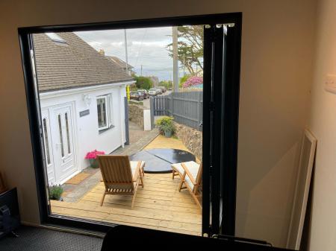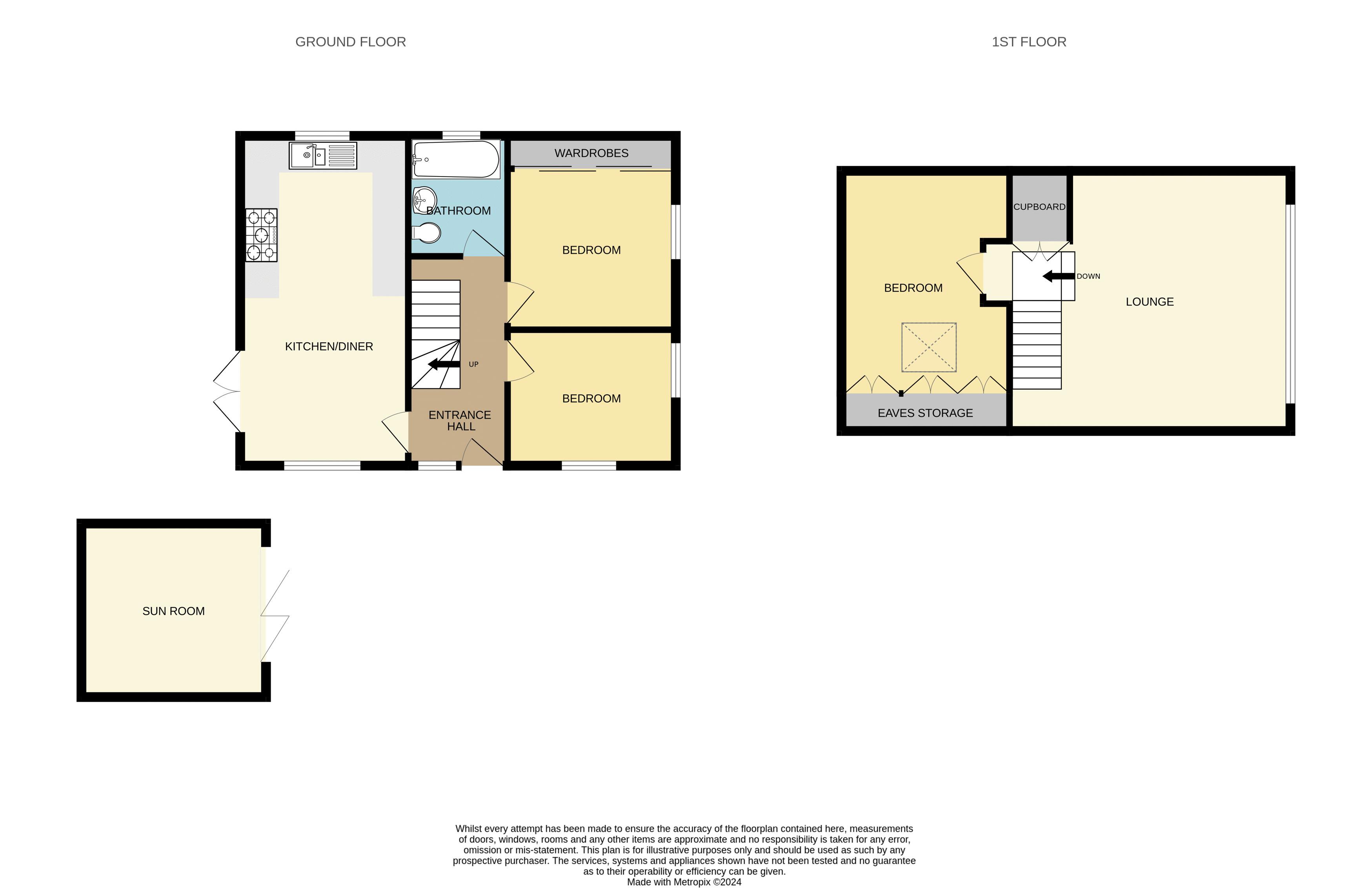- * DETACHED RESIDENCE
- * 3 X DOUBLE BEDROOMS
- * PART REVERSE LEVEL
- * PARKING FOR MULTIPLE VEHICLES
- * SEA VIEWS FROM FIRST FLOOR
- * SUMMER HOUSE / HOME GYM
- * DECK WITH INSET HOT TUB
- * DOUBLE GLAZING
- * GAS CENTRAL HEATING
- * WORKSHOP / SHED
3 Bedroom House for sale in ST IVES
A super, modern, detached residence offering 3 bedrooms and part reverse level accommodation in a quiet location. With off road parking, some sea views, surround courtyard and decking with hot tub and summer house/home gym. This property would make a fantastic low maintenance home, be it 2nd or main home.
Front Area
To the front is a large brick paved area with parking for 2/3 cars, leading to a side gate with access to the UPVC front door with patterned panel glazing and window to the side, opening into the hallway.
Entrance Hallway
Oak flooring, turned staircase rising to first floor, storage space under open stairs, doors to bedrooms 1, 2 and family bathroom, paneled glass door to kitchen/diner, radiator, power points and smoke alarm.
Kitchen/Diner
19' 2'' x 9' 9'' (5.848m x 2.961m)
Dining Area :
UPVC double glazed window to the side elevation and UPVC double glazed patio doors to the rear elevation opening into the courtyard. Carpet, radiator, power points, BT point and ceiling light.
Kitchen Area :
Oak flooring, UPVC double glazed window to the side elevation, ceiling light, spotlights, the kitchen comprises of a range of base and eye level units with butchers block worktops, inset 1&1/2 bowl stainless steel sink with mixer tap, tiled splash backs, space and plumbing for a washing machine, integrated appliances include, under counter fridge & freezer, dishwasher, 5 burner gas hob with stainless steel extractor fan above and electric oven & grill under.
Bedroom 1
9' 9'' x 8' 10'' (2.965m x 2.686m)
UPVC double glazed window to the front elevation, range of built in wardrobes housing hanging space and shelving and with sliding doors, carpet, power points, radiator and ceiling light.
Bedroom 2
7' 7'' x 9' 9'' (2.306m x 2.969m)
UPVC double glazed window to the front elevation and UPVC double glazed window to the side elevation. Carpets, radiator, power points and ceiling light.
Family Bathroom
Obscure UPVC double glazed window to the side elevation, oak floor, fully tiled walls, ceiling light, extractor fan, stainless steel ladder style radiator, close coupled WC with push button flush, round pedestal wash hand basin with hot and cold taps, shelves and wall hung mirror over, paneled bath with hot & cold taps, and integrated shower.
Lounge
15' 7'' x 13' 3'' (4.76m x 4.05m)
Super room having contemporary picture UPVC double glazed windows to the front, built to fit eaves and affording lovely views across the bay to Godrevy Lighthouse and beyond. Power points, radiator and telephone point.
Bedroom 3
12' 0'' x 10' 1'' (3.67m x 3.07m)
UPVC Velux window to the side, range of built in wardrobes, power points, telephone point, power points and radiator.
Outside Rear
There is gate access to the rear which in turn leads to a brick paved rear courtyard with steps leading up to a raised deck area with summer house/home gym and sunken hot tub to the front. Again along the rear of the courtyard garden are raised bed areas. Outside water tap, and timber built shed.
Summer House/Home Gym
10' 9'' x 9' 11'' (3.264m x 3.018m)
Fully insulated with wall hung electric radiator, WIFI, TV point, power points, spotlights, feature stripped wood flooring and UPVC double glazed Bi-fold doors opening onto the sun deck with Hot tub.
Tenure & Services
Freehold.
All mains connected but not tested by the agents.
Flood Risk
The property is very low risk of flooding from surface water and rivers & sea.
EPC
C
Council Tax
Band C
Important information
This is a Freehold property.
Property Ref: EAXML4197_2412078
Similar Properties
1 Bedroom Not Specified | Asking Price £399,000
A beautiful one bedroom apartment located within a large wharf-side building offering stunning views over the famous and...
2 Bedroom Bungalow | Asking Price £395,000
An extremely well looked after, light, bright and spacious two bedroom detached bungalow located along one of the most p...
Towednack, Nr St Ives, Cornwall
3 Bedroom Cottage | Offers in region of £395,000
Detached three bedroom ( one a walk through ) barn conversion located in a rural location on the outskirts of the villag...
Heart of Downlong, St Ives, Cornwall
2 Bedroom End of Terrace House | Offers in region of £399,950
If you're wanting a character cottage with spacious living accommodation only a meters away from the Sloop and the harbo...
3 Bedroom Cottage | Offers in excess of £400,000
Unique and versatile town centre property that has been trading as a business ( shop ) for the last 33 years, the prope...
3 Bedroom Bungalow | Offers in region of £400,000
2 bedroom ( plus office room ) detached bungalow together with a self-contained Annexe situated within Carbis Bay. Affor...
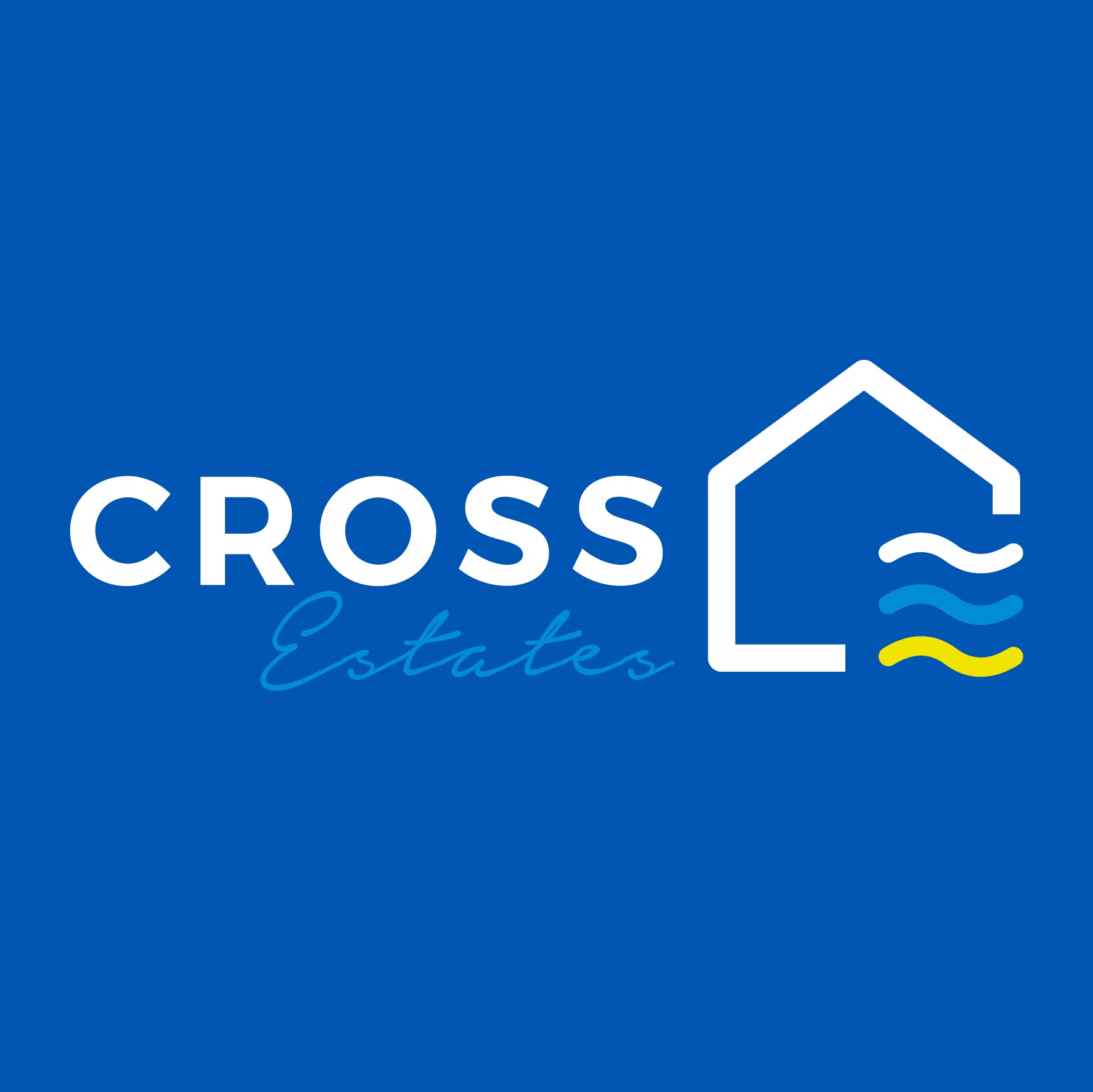
Cross Estates Limited (St Ives)
1 Tregenna Hill, St Ives, Cornwall, TR26 1SF
How much is your home worth?
Use our short form to request a valuation of your property.
Request a Valuation


