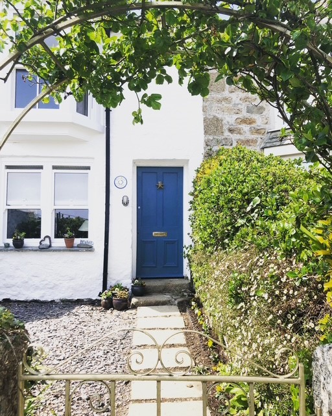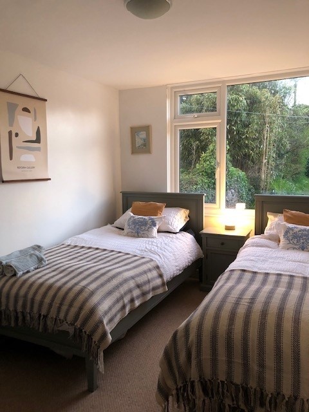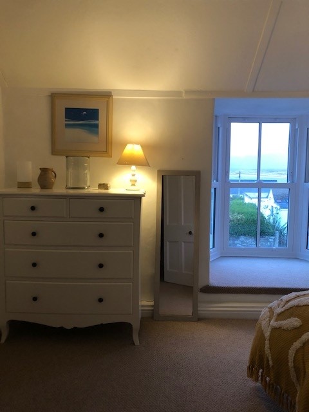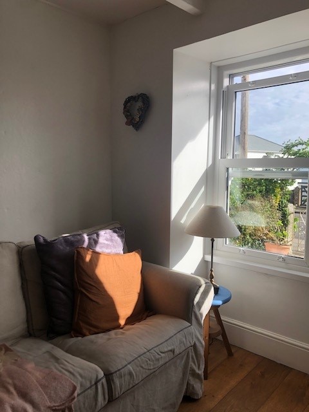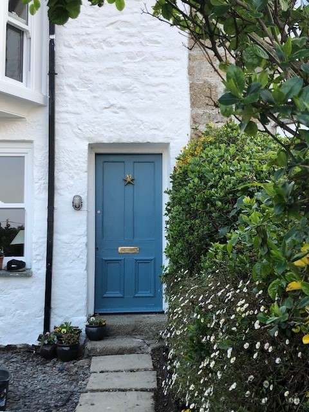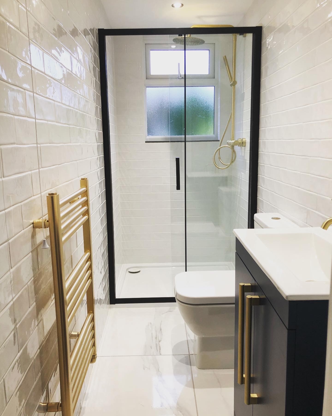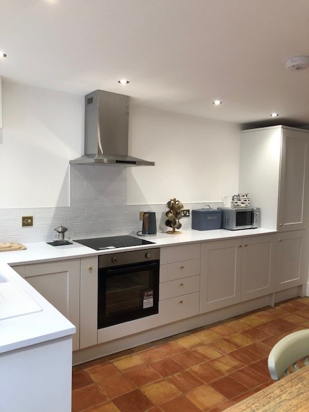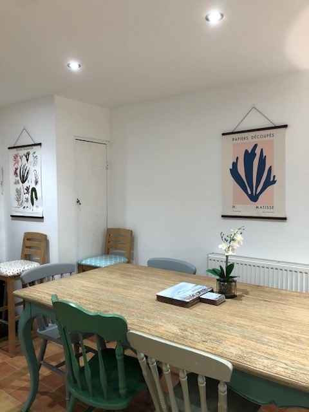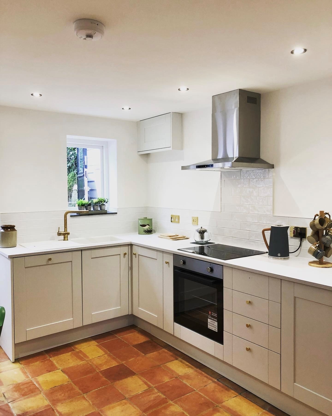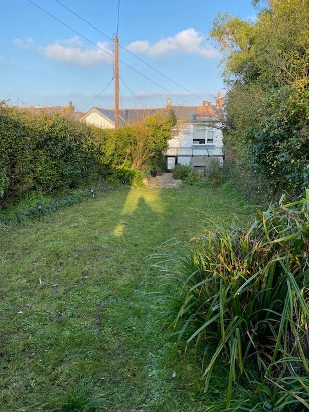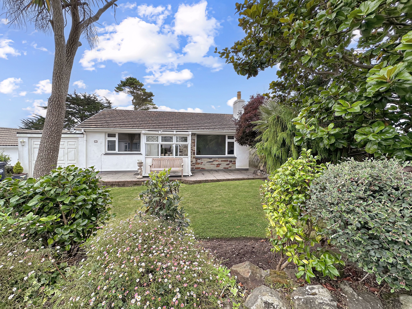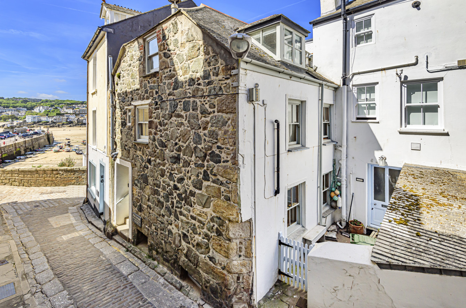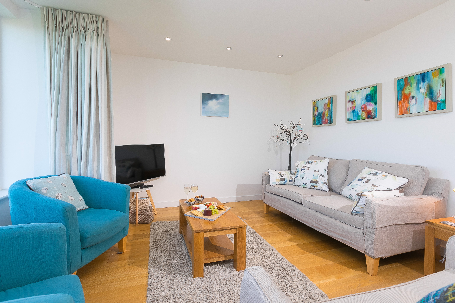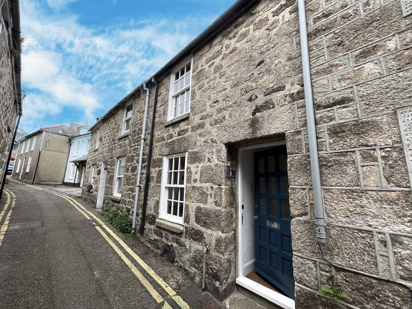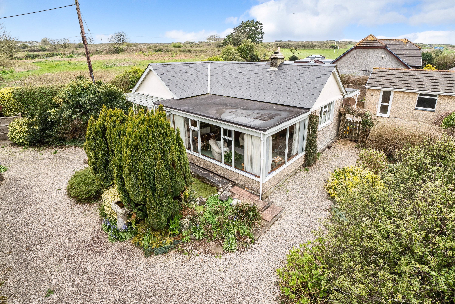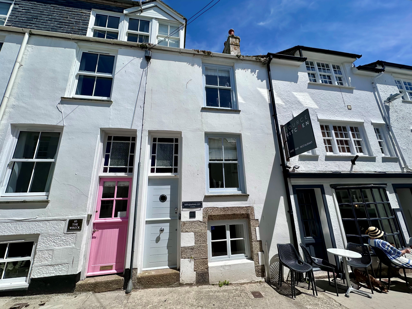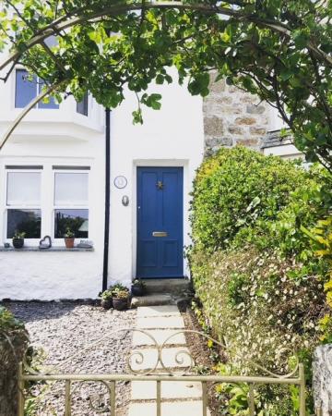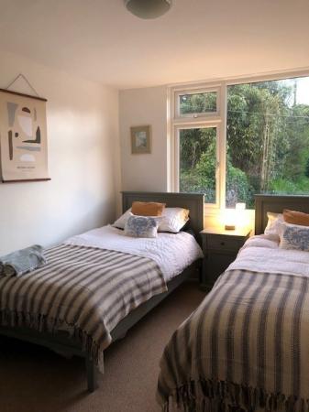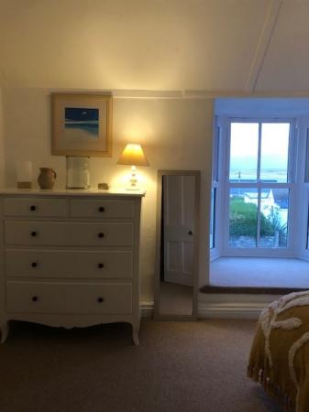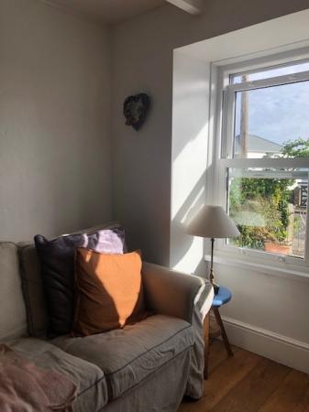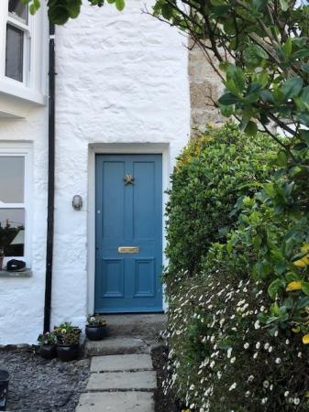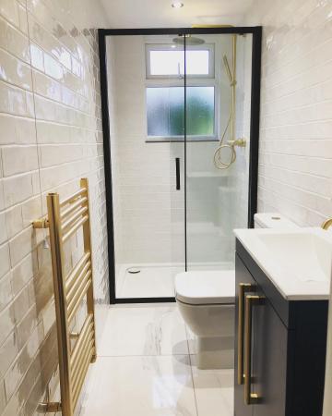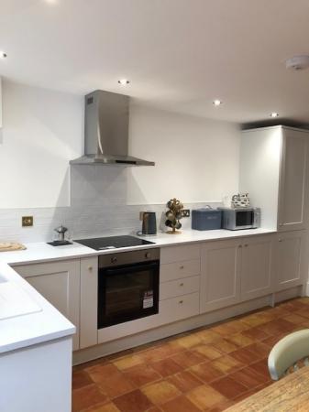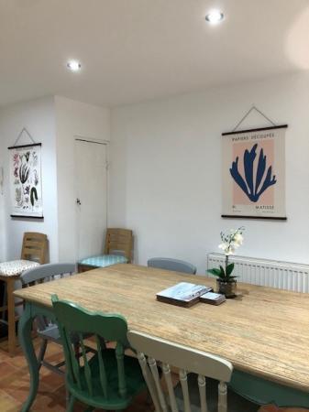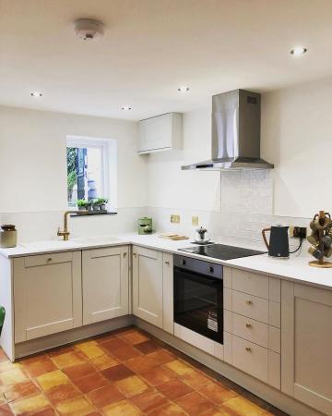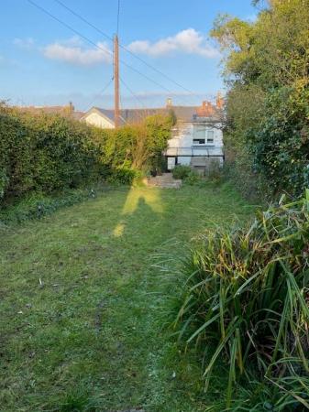- * TRADITIONAL COTTAGE
- * 3 BEDROOMS
- * GARDENS & PATIO
- * OFF STREET PARKING
- * CURRENTLY A HOLIDAY LET
- * SEA VIEWS FROM FIRST FLOOR BEDROOM
- * KITCHEN & SHOWEROOM RECENTLY REFURBISHED
- * DOUBLE GLAZED
- * GAS CENTRAL HEATING
3 Bedroom End of Terrace House for sale in St. Ives
Bryher is a charming 3-bedroom cottage located in Carbis Bay - A versatile gem * Nestled within Carbis Bay, this spacious and character filled 3 -bedroom cottage offers a perfect blend of old and modern. With generous enclosed rear gardens and an off road parking space, the property comes highly recommended. Bryher Cottage offers a warm and inviting atmosphere. The current owners have recently refurbished both the kitchen and shower room.
Front garden
Iron gate with arch over opening in to the front garden with mature shrubs and slate laid garden area, paved pathway leading to front door.
Entrance Porch
Small entrance porch with half glazed door leading to the hallway.
Inner Hallway
Original tiled floor, radiator, door opening into the lounge, stairs rising to the first floor.
Lounge
19' 3'' x 10' 2'' (5.878m x 3.095m)
UPVC double glazed sash window to the front elevation and UPVC obscure double glazed window to the side elevation, stripped wood floors, log burner with slate hearth. Tv point, electric points and BT point, radiator. Opening to the Kitchen.
Kitchen/Diner
14' 3'' x 12' 6'' (4.345m x 3.810m)
Window to the rear elevation, double doors opening into the lean-to, tiled floor, cupboard housing the gas combination boiler, radiator, spotlights, log burner with slate hearth and wood mantle. The kitchen area comprises of a range of high gloss base level units, laminate work top, inset sink with mixer tap over, subway tiled splash backs, integrated appliances include, dishwasher, electric oven & grill, electric hob, fridge freezer and wall hung cupboard housing electric consumer unit.
Lean-to
5' 5'' x 12' 6'' (1.66m x 3.82m)
Tiled floor, half wall with glazing above and glazed roof, stable door opening to rear patio area, space and plumbing for washing machine.
First Floor Landing
Stairs rising to the first floor landing with doors to shower room, bedrooms 1,2 & 3. carpeted, power points, airing cupboard & loft hatch.
Shower Room
Obscure glazed UPVC window to the rear elevation. Large walk in shower enclosure with glazed sliding door & glass panel, integrated shower over, close coupled WC with push button flush, wall hung wash hand basin with mixer tap & cupboard under, tiled floor, subway tiled walls and ladder style radiator.
Bedroom 1
10' 1'' x 12' 11'' (3.086m x 3.929m)
UPVC double glazed Bay window with sea views and deep sill, power points, power points, radiator and ceiling light.
Bedroom 2
7' 10'' x 7' 11'' (2.393m x 2.418m)
UPVC double glazed window to the rear/side elevation, radiator, carpets, power points and ceiling light.
Bedroom 3
9' 0'' x 13' 10'' (2.739m x 4.220m)
UPVC double glazed window to the rear elevation overlooking the garden, carpet, ceiling light, power points and radiator.
Rear Garden/Patio
From the back lean-to door there are steps rising to a paved patio area and path leading to a large garden laid to lawn, at the top of the garden there is a large summerhouse/shed with decking to the front and a rear gate to the side. Through the gate is a private parking area for 1 car.
Material Information
Verified Material Information
Council tax band: C
Tenure: Freehold
Property type: House
Property construction: Standard form
Electricity supply: Mains electricity
Solar Panels: No
Other electricity sources: No
Water supply: Mains water supply
Sewerage: Mains
Heating: Central heating
Heating features: None
Broadband: FTTC (Fibre to the Cabinet)
Mobile coverage: O2 - Good, Vodafone - Good, Three - Good, EE - Great
Parking: Off Street and Driveway
Building safety issues: No
Restrictions - Listed Building: No
Restrictions - Conservation Area: No
Restrictions - Tree Preservation Orders: None
Public right of way: No
Long-term area flood risk: No
Coastal erosion risk: No
Planning permission issues: No
Accessibility and adaptations: None
Coal mining area: No
Non-coal mining area: Yes
Energy Performance rating: D
All information is provided without warranty. Contains HM Land Registry data © Crown copyright and database right 2021. This data is licensed under the Open Government Licence v3.0.
The information contained is intended to help you decide whether the property is suitable for you. You should verify any answers which are important to you with your property lawyer or surveyor or ask for quotes from the appropriate trade experts: builder, plumber, electrician, damp, and timber expert.
Important Information
- This is a Freehold property.
Property Ref: EAXML4197_12648393
Similar Properties
2 Bedroom Bungalow | Offers in excess of £450,000
* CHARMING 2-BEDROOM DETACHED BUNGALOW IN LELANT * Delightful 2-bedroom detached bungalow nestled within one of the most...
2 Bedroom Cottage | Offers in region of £450,000
Step into a world of enchantment with this stunning characterful cottage, nestled just steps away from the picturesque S...
2 Bedroom Flat | Guide Price £450,000
Apartment South 4, Belyars Croft is a beautiful two bedroom spacious first floor apartment situated in a small exclusive...
3 Bedroom Cottage | Guide Price £455,500
This is a fantastic property that will capture your heart. Nestled within this picturesque coastal town of St Ives, this...
3 Bedroom Bungalow | Asking Price £470,000
A super sized detached 3 bedroom bungalow located within one of the St Ives' most well thought of and popular residentia...
2 Bedroom House | Asking Price £475,000
A superbly presented and character filled 2 bedroom (occasional 3 bedroom) 4 storey traditional cottage located along Th...
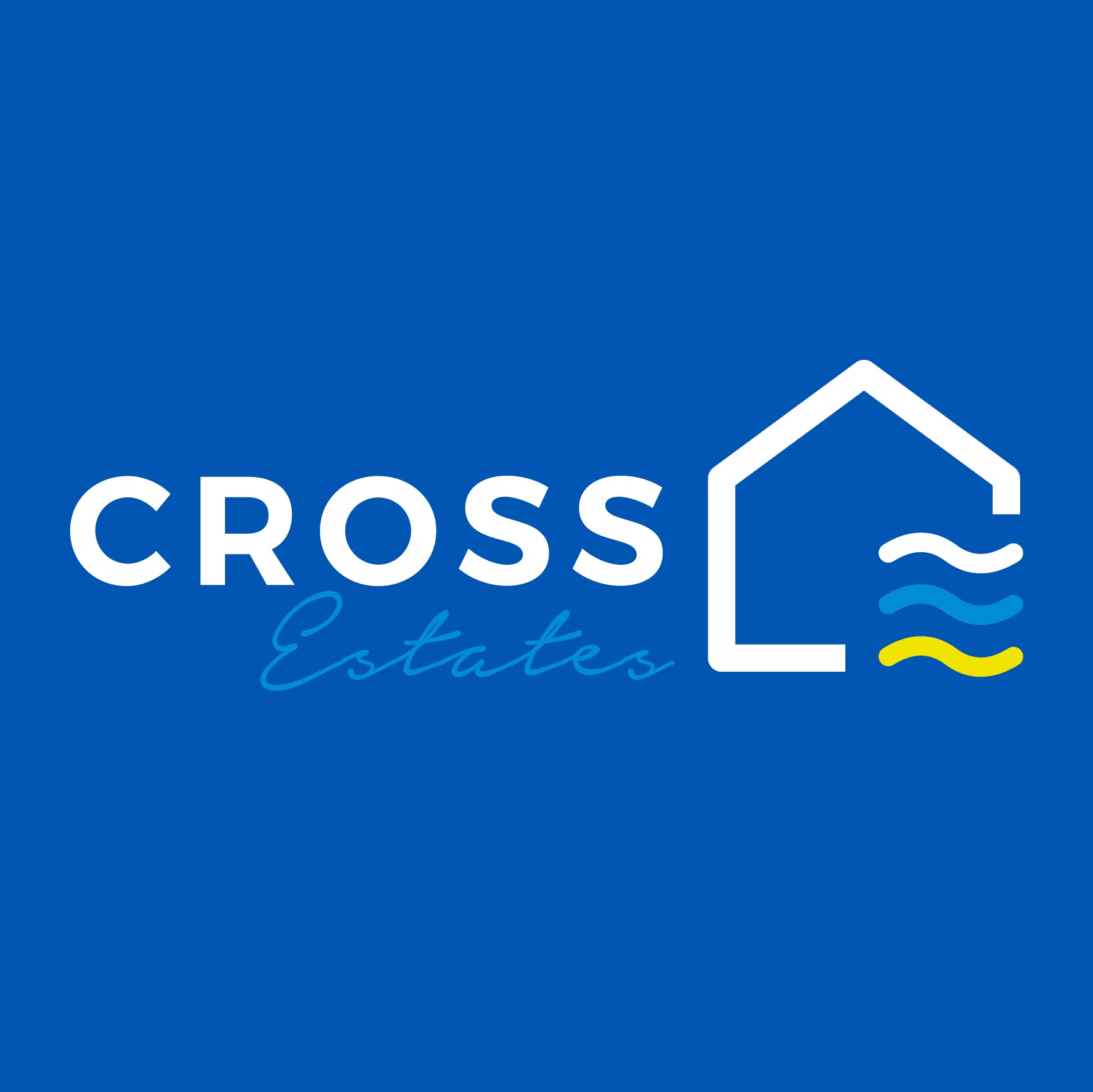
Cross Estates Limited (St Ives)
1 Tregenna Hill, St Ives, Cornwall, TR26 1SF
How much is your home worth?
Use our short form to request a valuation of your property.
Request a Valuation
