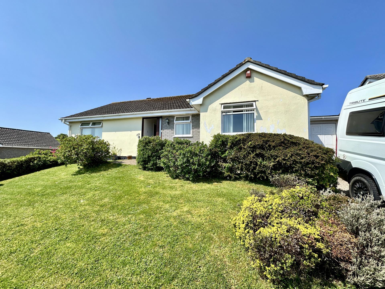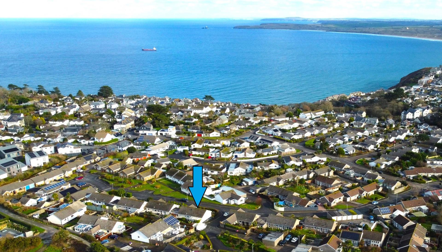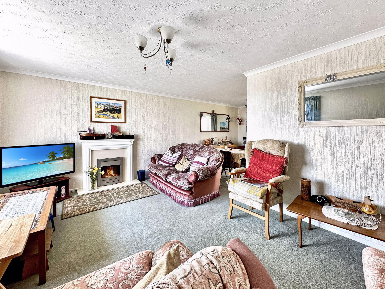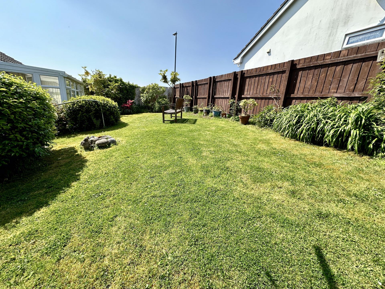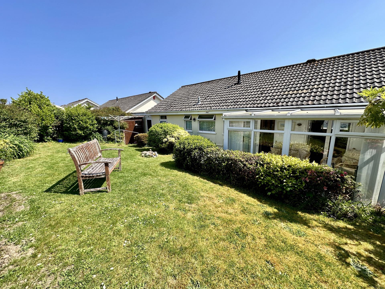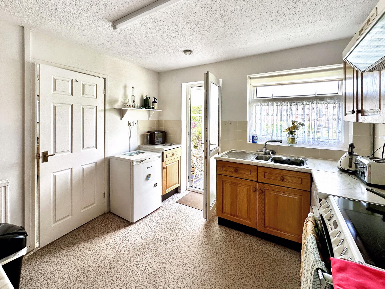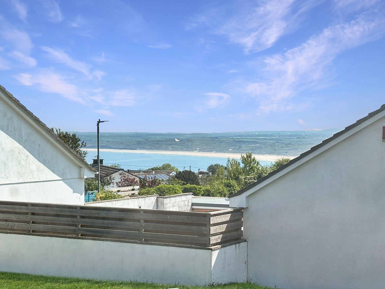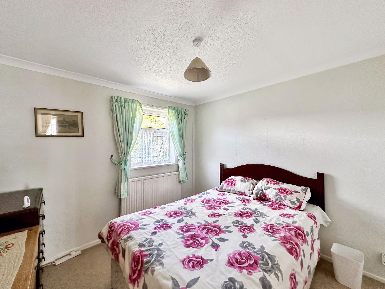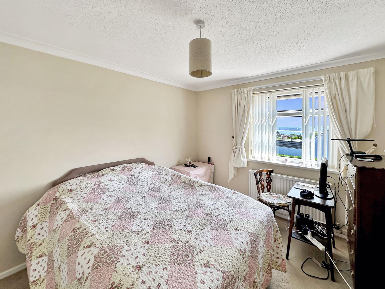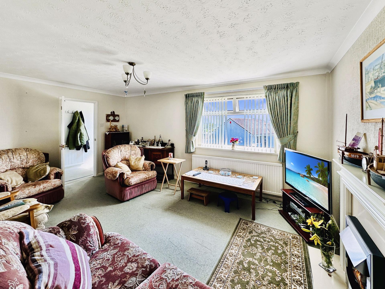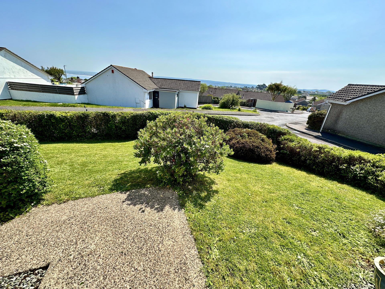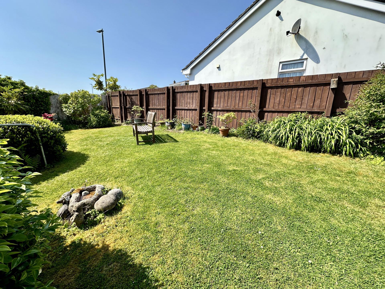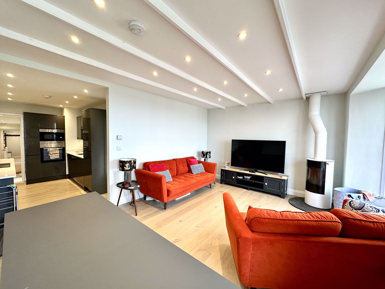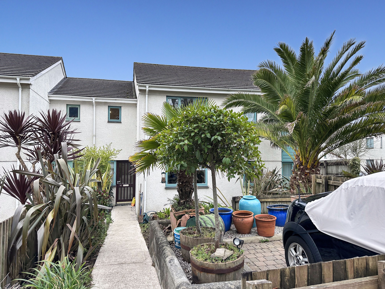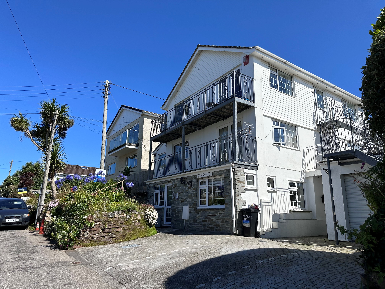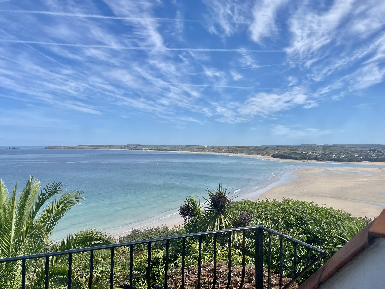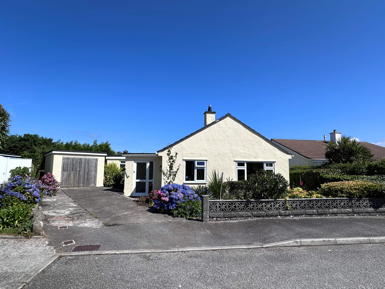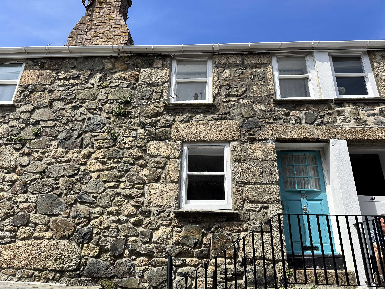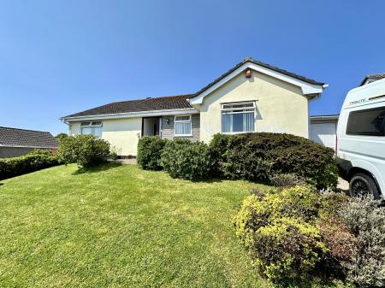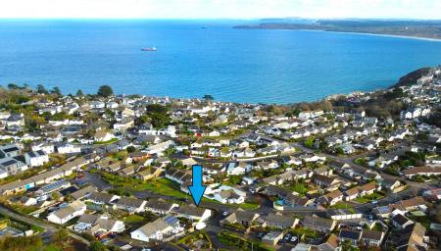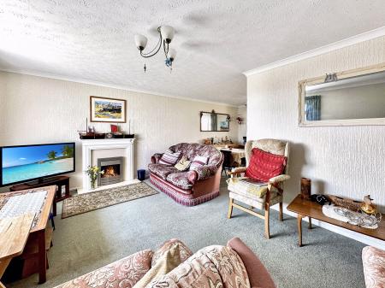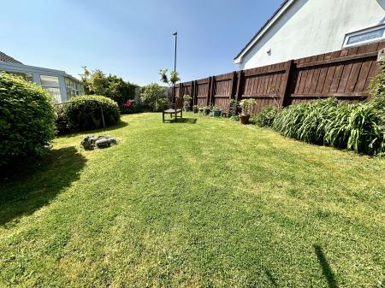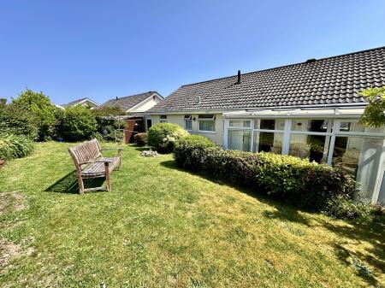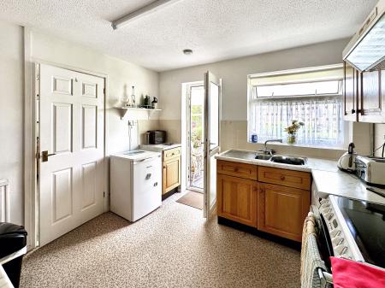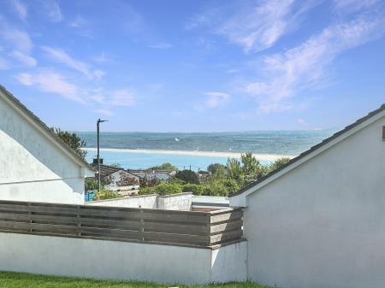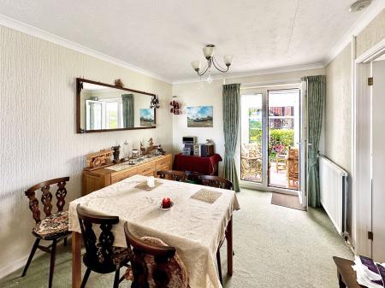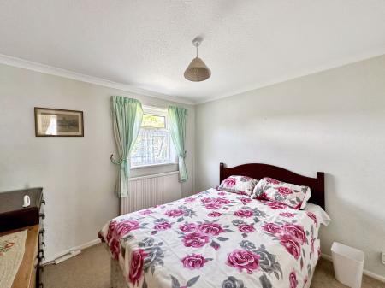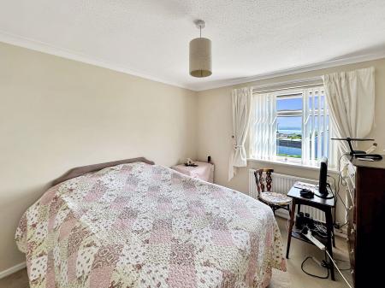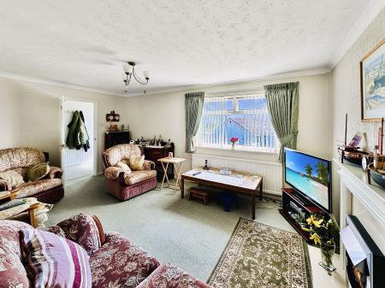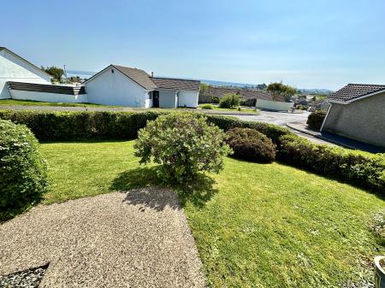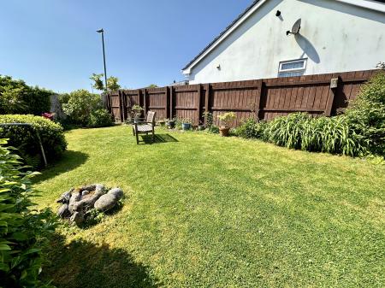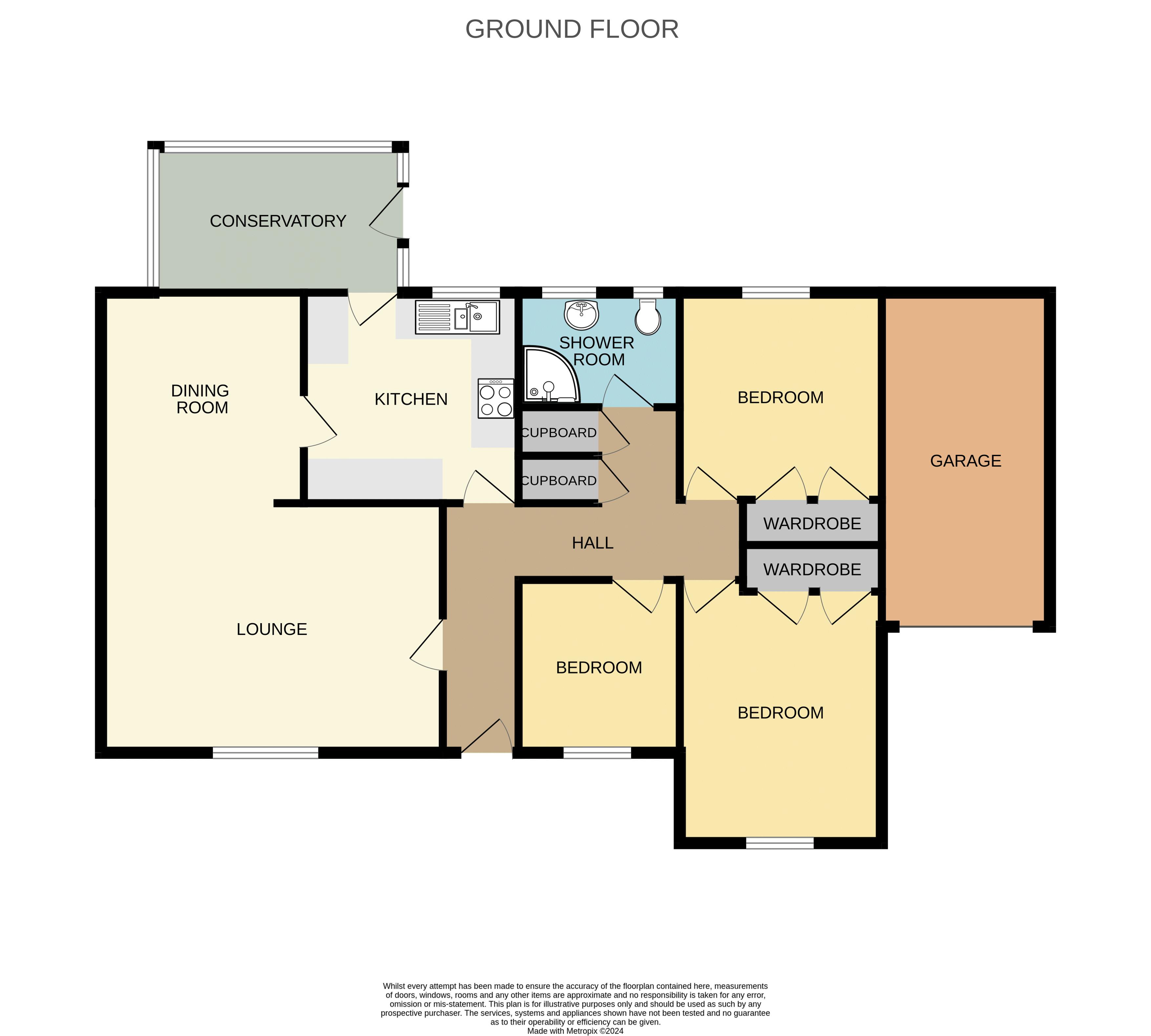- * 3 BEDROOM LINK-DETACHED BUNGALOW
- * LOVELY ENCLOSED REAR GARDENS
- * DRIVEWAY, PARKING AND GARAGE
- * GAS CENTRAL HEATING
- * POPULAR RESIDENTIAL LOCATION
- * NO CHAIN
- * VIEWING ESSENTIAL
3 Bedroom Bungalow for sale in St. Ives
A super sized and very deceptive three-bedroom link detached bungalow sitting on a large corner plot offering good sized front garden and lovely enclosed rear gardens. There is also off road parking with a driveway and good sized garage that can also be accessed from the rear garden. Being offered for sale with no further chain. Internally the property could do with some modernisation but it does offer flexible accommodation with room enough for possible en-suite in the main bedroom. There is a rear conservatory, gas central heating and double glazing. Viewing is highly recommended and offers will be considered
UPVC front door and small glazed side panel into
Entrance Hallway
Radiator, access to loft space, built in storage plus further cupboard with Viessmann boiler, power points
Lounge / Diner
16' 1'' x 11' 10'' (4.9m x 3.6m) L-shape 21' 1" x 11'9" (6.7m x 2.9m)
Lovely light and bright room with UPVC double glazed window to the front, radiator, power points, TV point, fireplace with electric fire onset. Dining Room offers radiator, double glazed doors to the conservatory and door to kitchen
Kitchen
10' 2'' x 9' 10'' (3.1m x 3m)
UPVC double glazed window to the rear, range of eye and base level units with rolled worktop surfaces over, space for electric cooker, radiator, extractor fan, complimentary tiling. Plumbing for a washing machine, stainless steel one and a quarter sink unit and drainer with taps over, space for fridge / freezer, door to
Conservatory
6' 11'' x 11' 6'' (2.1m x 3.5m)
Windows to 3 sides, polycarbonate roof, double doors leading out to the rear garden
Shower Room
Tiled flooring, part tiled walls, large walk in shower cubicle with electric shower inset, pedestal wash hand basin, close coupled WC, UPVC double patterned window to the rear
Bedroom Three
7' 10'' x 8' 6'' (2.4m x 2.6m)
UPVC double glazed window to the front, radiator, power points
Bedroom Two
9' 6'' x 9' 6'' (2.9m x 2.9m)
UPVC double glazed window to the rear, radiator, 2 built in wardrobes housing hanging space and shelving, power points
Bedroom One
9' 6'' x 11' 10'' (2.9m x 3.6m)
UPVC double glazed window to the front with a fine sea view, radiator, power points, built in wardrobe housing hanging space and shelving
EPC
D
Council Tax
D
Tenure
Freehold
Flood Risk
Sea and River - Very Low Risk
Surface water and drainage - Very Low Risk
Construction
Standard construction
Important Information
- This is a Freehold property.
Property Ref: EAXML4197_12408231
Similar Properties
3 Bedroom Flat | Offers in region of £360,000
Superbly presented and beautifully renovated and refurbished 3 double bedroom, 2 shower room first floor apartment offer...
2 Bedroom House | Offers in region of £360,000
A spacious two-bedroom terrace home located on a very well thought of development within Carbis Bay, ideally situated f...
2 Bedroom Flat | Guide Price £360,000
Baywatch is a spacious 2 bedroom first floor apartment that has a distinct feel of a bungalow with consevatory and multi...
Headland Road, Carbis Bay, Cornwall
1 Bedroom Not Specified | Offers in region of £365,000
Sea Urchin is a wonderful property positioned at the end of Headland Road and offering stunning views of the sea over to...
2 Bedroom Bungalow | Offers in region of £370,000
This is genuinely a rare and superb opportunity to purchase a great size, detached 2 bedroom bungalow located within one...
2 Bedroom Cottage | Asking Price £375,000
This is a great opportunity to purchase a Grade II listed 2 bedroom cottage set along Back Road West in the heart of 'Do...

Cross Estates Limited (St Ives)
1 Tregenna Hill, St Ives, Cornwall, TR26 1SF
How much is your home worth?
Use our short form to request a valuation of your property.
Request a Valuation
