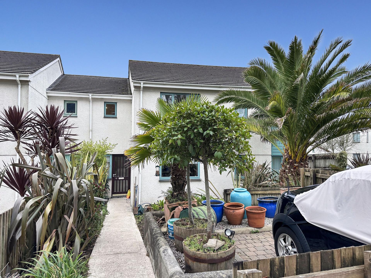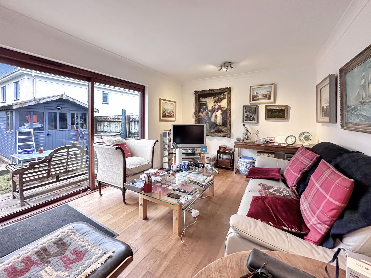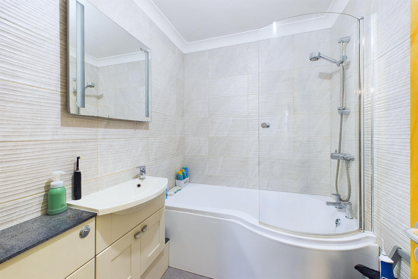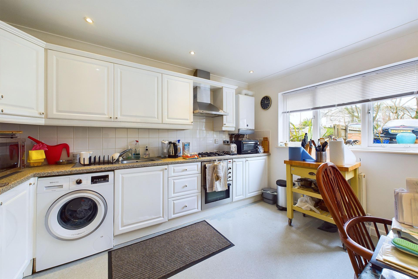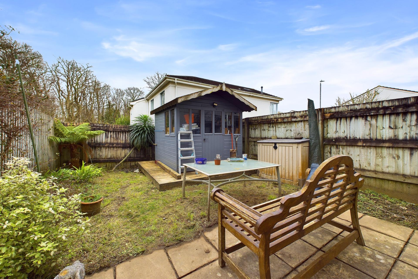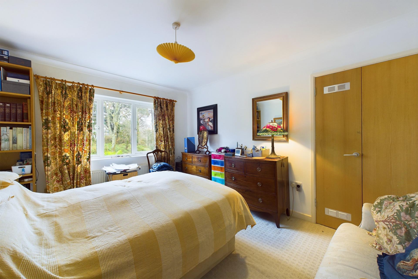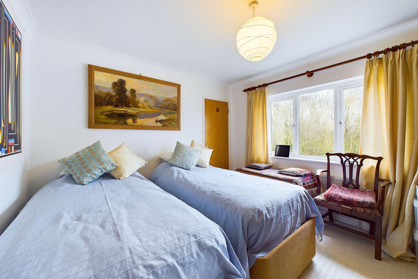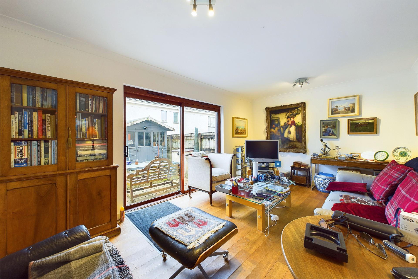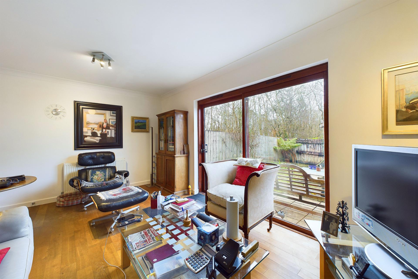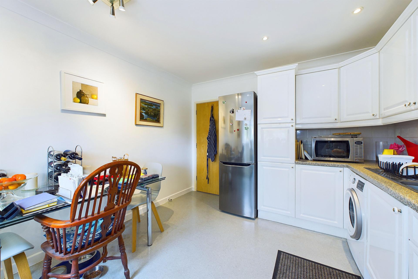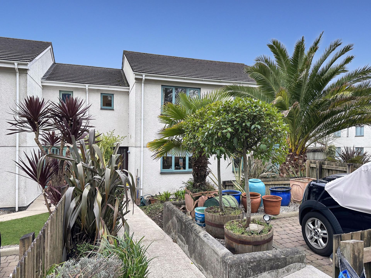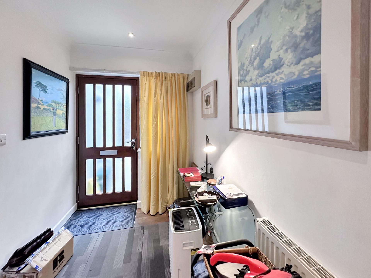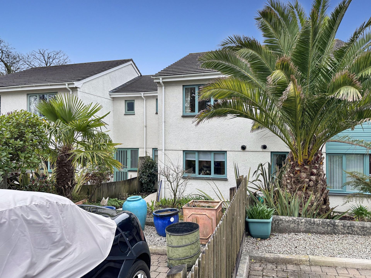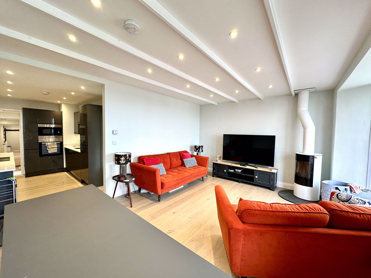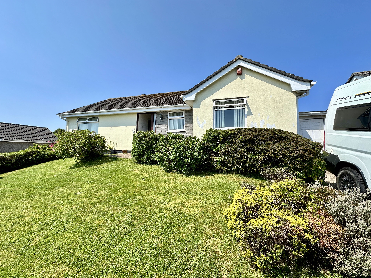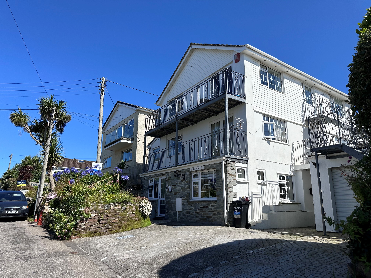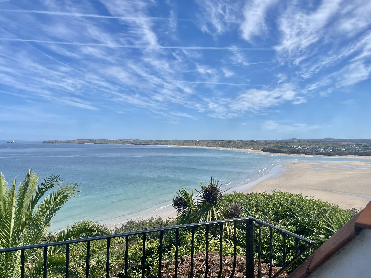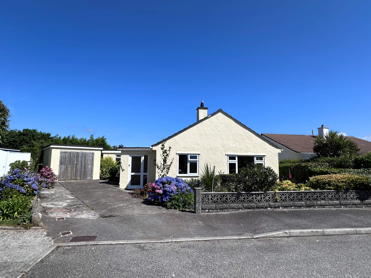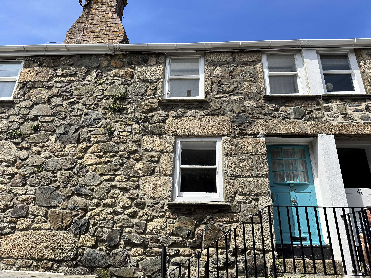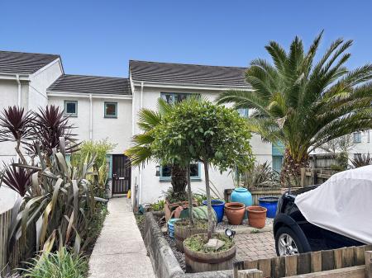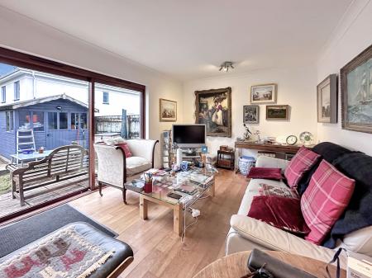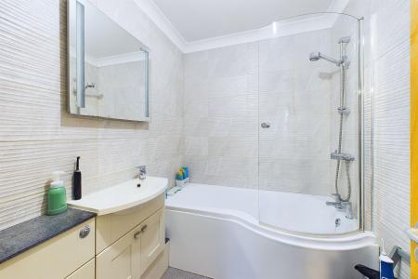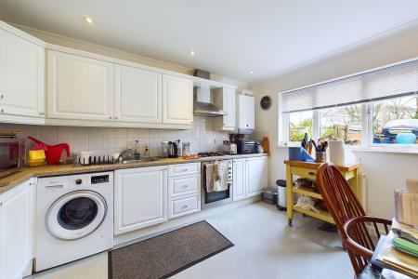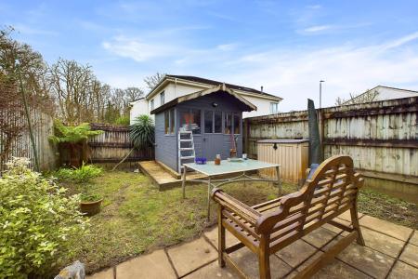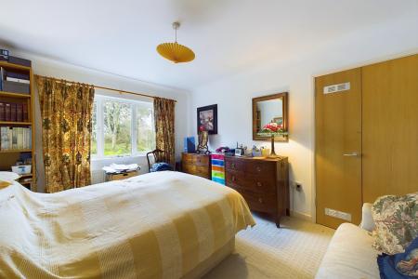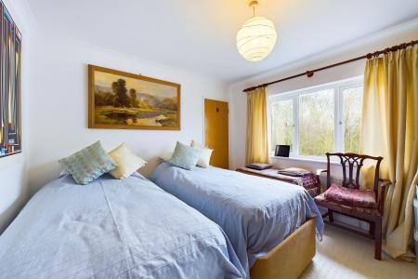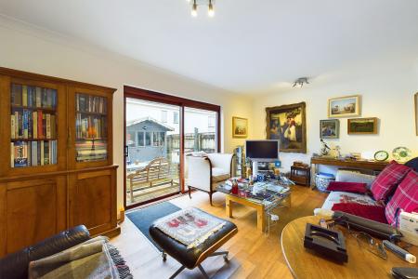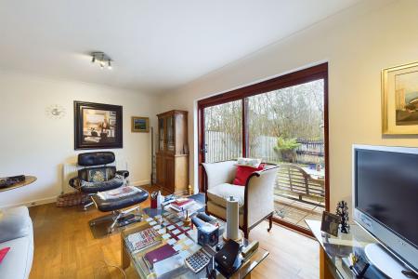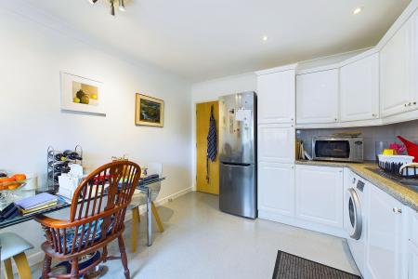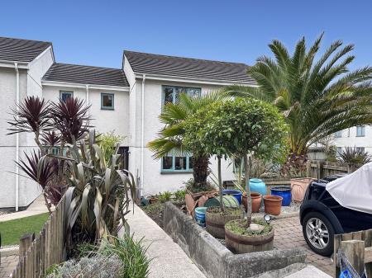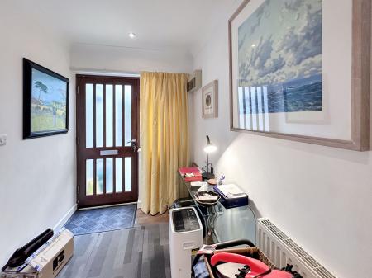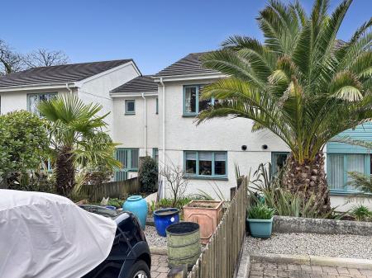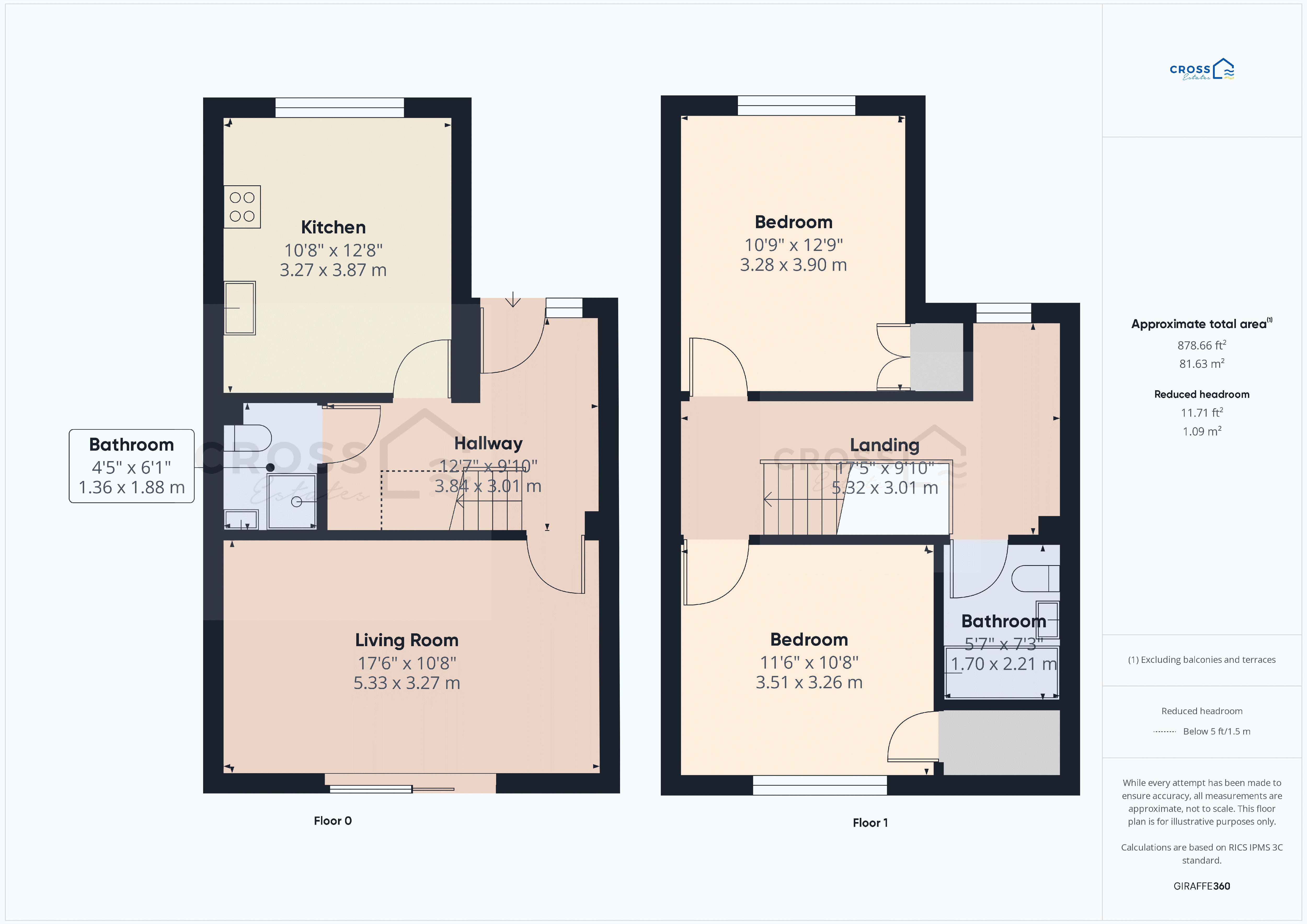- * TWO DOUBLE BEDROOMS
- * POPULAR AND WELL RESPECTED SMAL DEVELOPMENT
- * OFF ROAD PARKING SPACE AND DESIGNATED SPACE
- * GAS CENTRAL HEATING
- * GROUND FLOOR SHOWER ROOM AND FIRST FLOOR BATHROOM
- * VIEWING RECOMMENDED
- * NO ONWARD CHAIN
2 Bedroom House for sale in St. Ives
A spacious two-bedroom terrace home located on a very well thought of development within Carbis Bay, ideally situated for the beach, and the amenities that Carbis Bay offers. With front and rear gardens, off road parking space with further designated space, gas central heating and all double glazed, this is a super property that really must be viewed. Accommodation comprises: Ground floor - large kitchen / diner, living room and shower room / wc and on the first floor you have two double bedrooms and a bathroom with large landing area ideal for home office. For material information please use QR code in photos
Entrance Hallway
Oak flooring, stairs to first floor, radiator, power points, storage under the stairs, door to living room, kitchen/diner and shower room
Kitchen / dining room
10' 9'' x 12' 8'' (3.27m x 3.87m)
Extensive range of eye and base level units with ample worktop surfaces over, one and a quarter stainless steel sink unit and drainer with taps over, four ring gas hob with electric double oven, stainless steel extractor fan and hood over. Double glazed window to the front overlooking the front garden, plumbing for washing machine, space for fridge/freezer, radiator, space for table and chairs, ample power points. Washing machine and fridge freezer included
Shower Room
Walk in shower cubicle with electric shower inset, wall mounted wash hand basin, close coupled WC, radiator
Living Room
17' 6'' x 10' 9'' (5.33m x 3.27m)
Good sized room with oak flooring, double glazed sliding doors opening out to the rear garden, TV point. power points, radiator
First Floor Landing
Good sized landing that can be used as a home office space, double glazed window to the front, access to loft space and doors to bedrooms and bathroom, radiator, power points, telephone point
Bedroom
10' 9'' x 12' 10'' (3.28m x 3.90m)
Double glazed window to the front offering fine views over the front garden and towards the communal copse area, radiator, power points, built in wardrobe housing hanging space and shelving.
Bedroom
11' 6'' x 10' 8'' (3.51m x 3.26m)
Double glazed window to the rear, radiator, power points, large fitted walk in wardrobe that could also be utilised as a home office or as some others have done, a small en-suite shower room.
Bathroom
Recently refurbished bathroom with with fully tiled walls, P-Shape panelled bath with mains connected shower over, enclosed WC with wash hand basin having small storage cupboards under, fitted mirrored wall mirror, stainless steel heated towel rail
Material Information
Verified Material Information
Council tax band: C
Council tax annual charge: £2082.25 a year (£173.52 a month)
Tenure: Freehold
Property type: House
Property construction: Standard form
Electricity supply: Mains electricity
Solar Panels: No
Other electricity sources: No
Water supply: Mains water supply
Sewerage: Mains
Heating: Central heating
Heating features: Double glazing
Broadband: FTTC (Fibre to the Cabinet)
Mobile coverage: O2 - Good, Vodafone - Good, Three - Good, EE - Good
Parking: Off Street and Allocated
Building safety issues: No
Restrictions - Listed Building: No
Restrictions - Conservation Area: No
Restrictions - Tree Preservation Orders: None
Public right of way: No
Long-term area flood risk: No
Coastal erosion risk: No
Planning permission issues: No
Accessibility and adaptations: Level access and Ramped access
Coal mining area: No
Non-coal mining area: Yes
Energy Performance rating: Survey Instructed
All information is provided without warranty. Contains HM Land Registry data © Crown copyright and database right 2021. This data is licensed under the Open Government Licence v3.0.
The information contained is intended to help you decide whether the property is suitable for you. You should verify any answers which are important to you with your property lawyer or surveyor or ask for quotes from the appropriate trade experts: builder, plumber, electrician, damp, and timber expert.
Agents Note
There is a fee of approx. £88.41 per quarter for the maintenance of the communal gardens
Important Information
- This is a Freehold property.
Property Ref: EAXML4197_12605816
Similar Properties
3 Bedroom Flat | Offers in region of £360,000
Superbly presented and beautifully renovated and refurbished 3 double bedroom, 2 shower room first floor apartment offer...
3 Bedroom Bungalow | Offers in region of £360,000
A super sized and very deceptive three-bedroom link detached bungalow sitting on a large corner plot offering good sized...
2 Bedroom Flat | Guide Price £360,000
Baywatch is a spacious 2 bedroom first floor apartment that has a distinct feel of a bungalow with consevatory and multi...
Headland Road, Carbis Bay, Cornwall
1 Bedroom Not Specified | Offers in region of £365,000
Sea Urchin is a wonderful property positioned at the end of Headland Road and offering stunning views of the sea over to...
2 Bedroom Bungalow | Offers in region of £370,000
This is genuinely a rare and superb opportunity to purchase a great size, detached 2 bedroom bungalow located within one...
2 Bedroom Cottage | Asking Price £375,000
This is a great opportunity to purchase a Grade II listed 2 bedroom cottage set along Back Road West in the heart of 'Do...
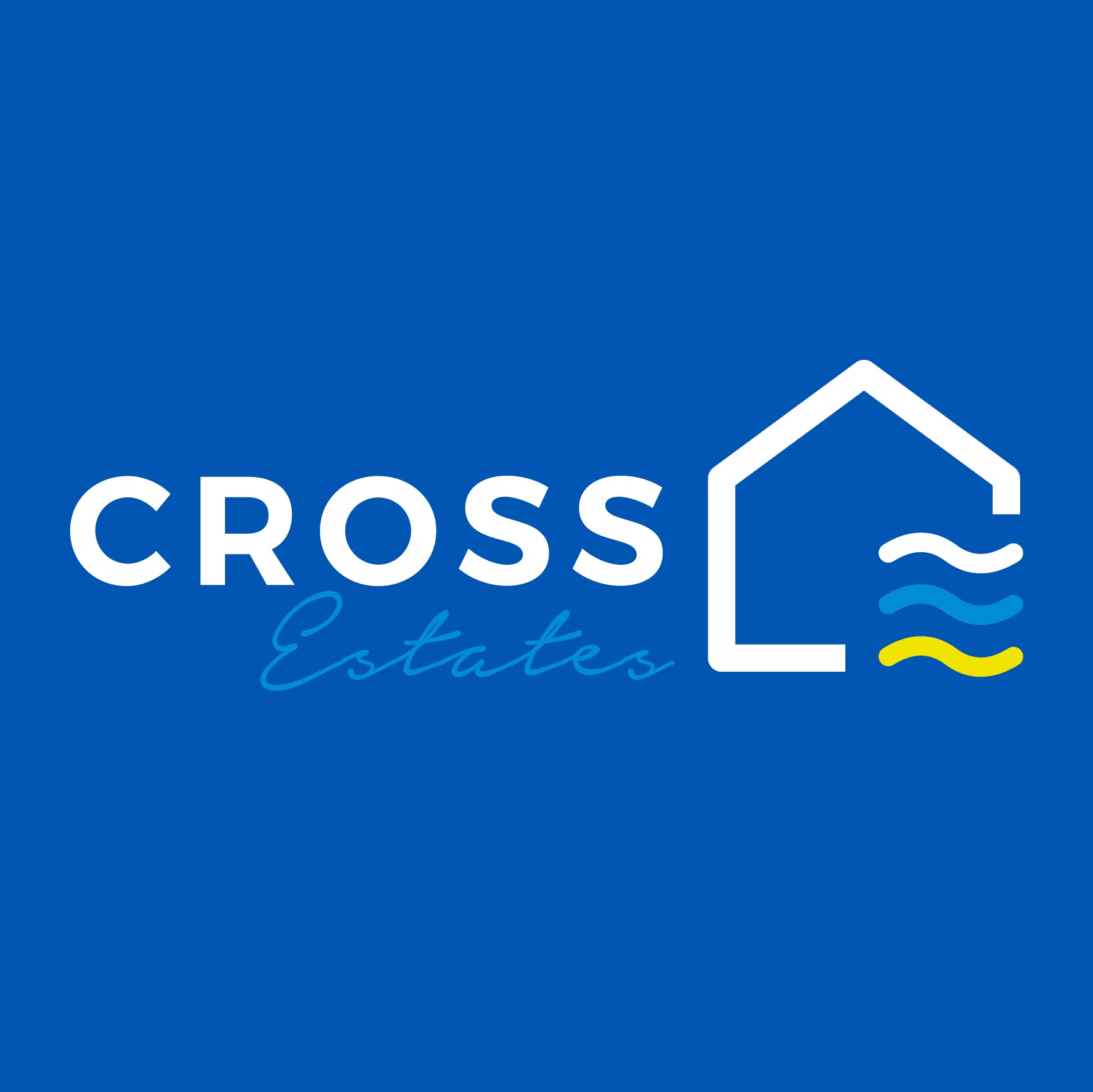
Cross Estates Limited (St Ives)
1 Tregenna Hill, St Ives, Cornwall, TR26 1SF
How much is your home worth?
Use our short form to request a valuation of your property.
Request a Valuation
