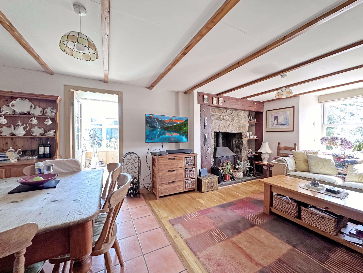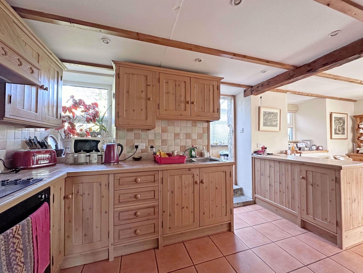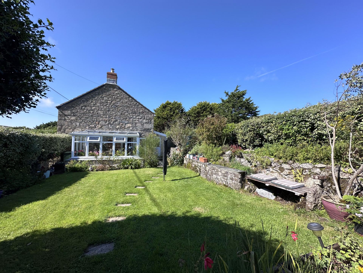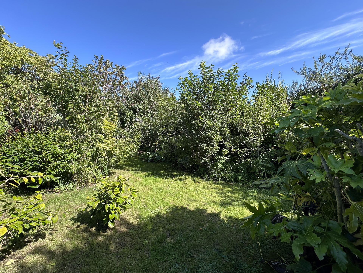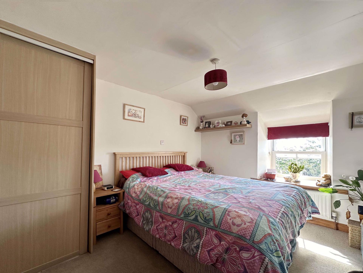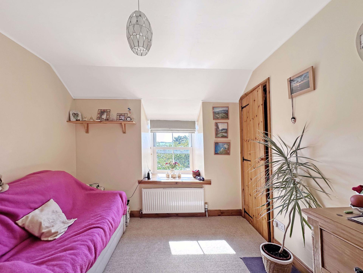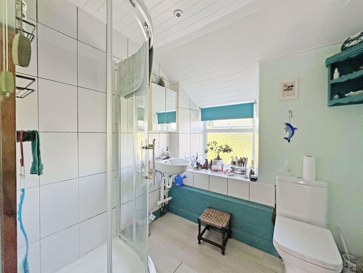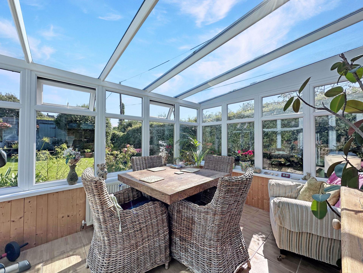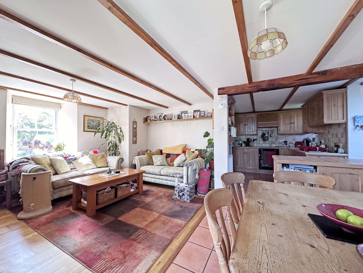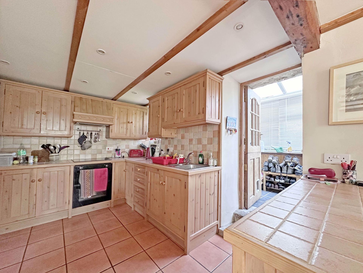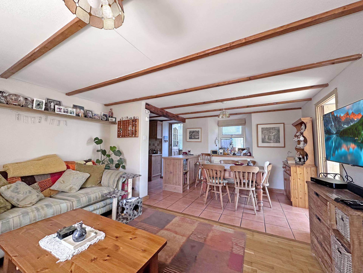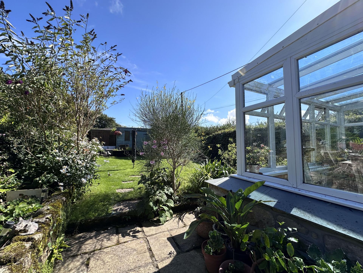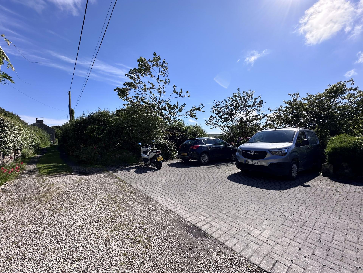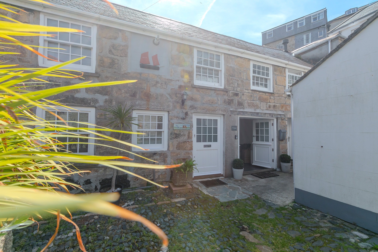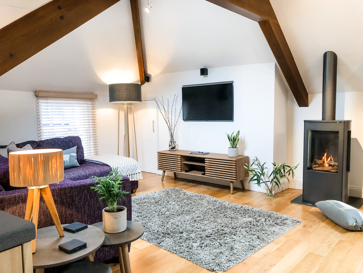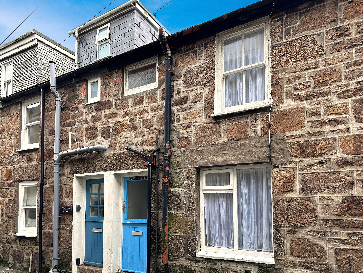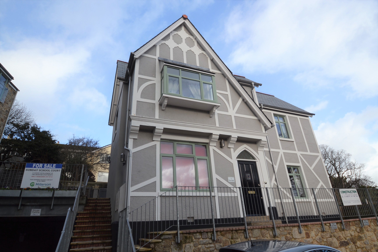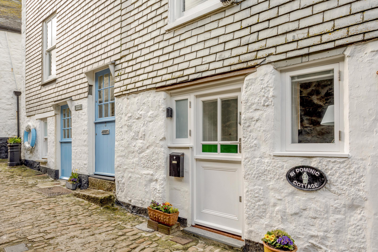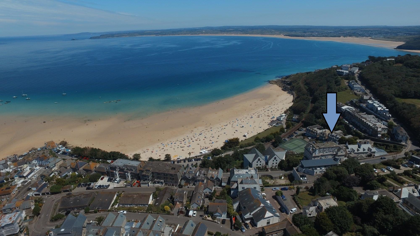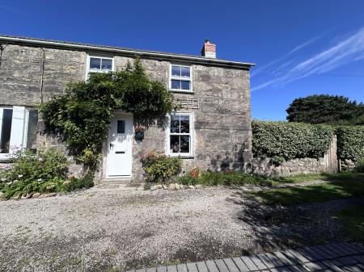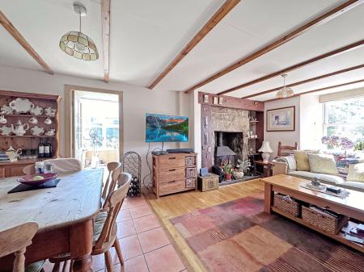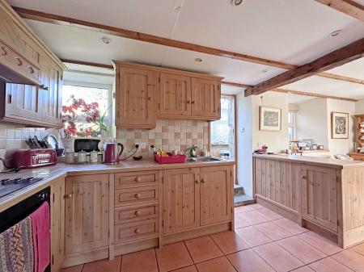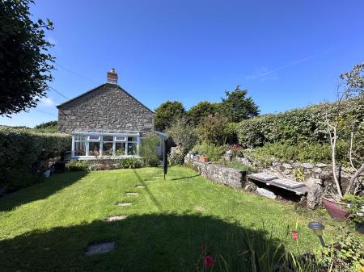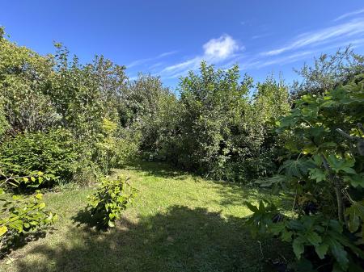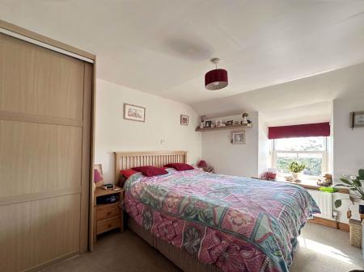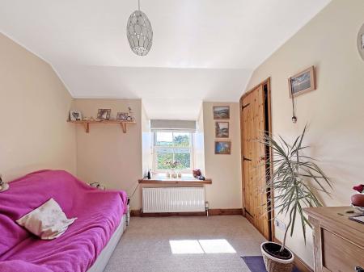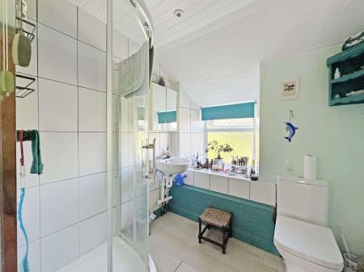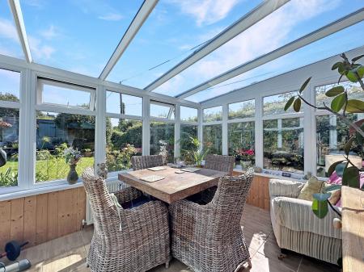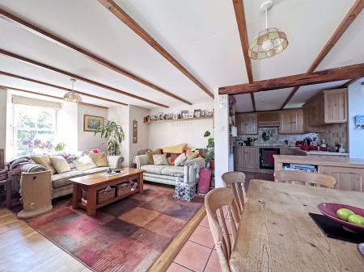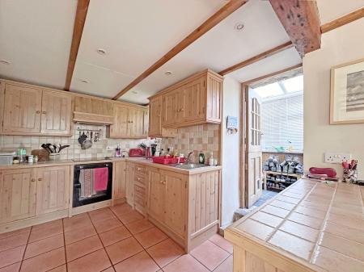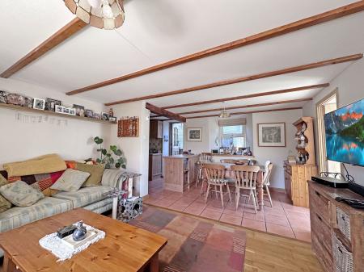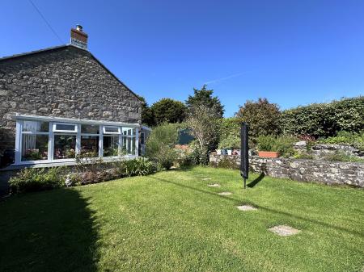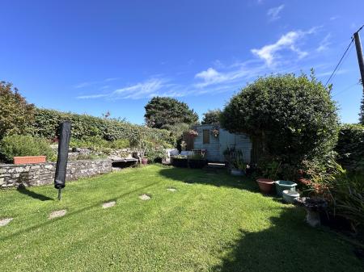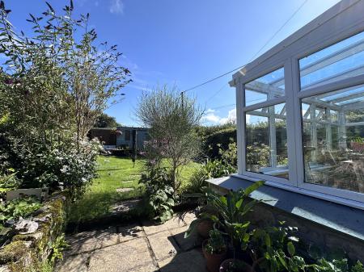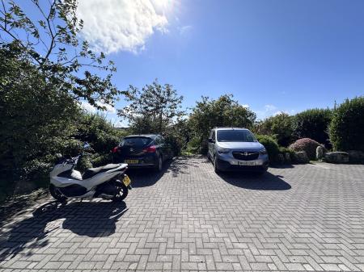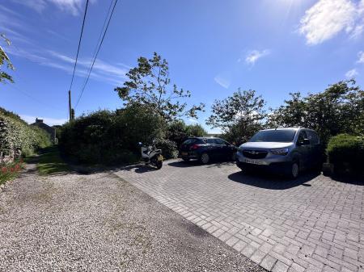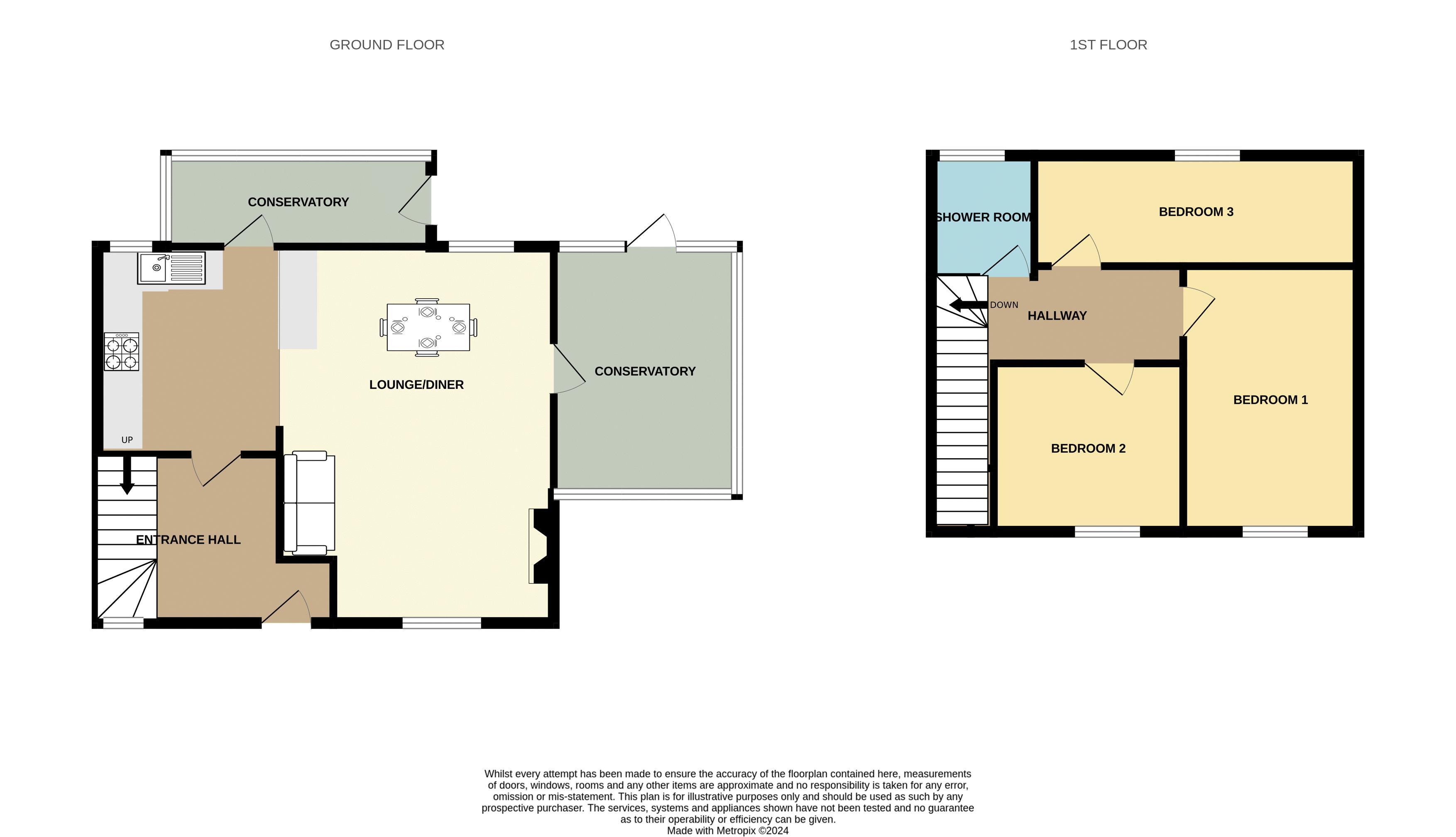- * SUPER THREE BEDROOM CHARACTER COTTAGE
- * TWO LOVELY ENCLOSED GARDENS
- * AMPLE OFF ROAD PARKING FOR THREE CARS COMFORTABLY
- * CONSERVATORY
- * OIL FIRED CENTRAL HEATING
- * CHARACTER FEATURES
- * POPULAR VILLAGE LOCATION
3 Bedroom Cottage for sale in St. Ives
A super three bedroom semi-detached character cottage located in a quiet lane within the popular village of Halsetown. The property offers lovely accommodation internally with kitchen, large lounge diner and conservatory on the first floor with shower room and three bedrooms on the first floor. One of the highlights of this property is the ample off road parking and two gardens, one just off from the cottage and the other opposite. Viewing this great cottage comes highly recommended
Rear porch / utility room
15' 5'' x 4' 3'' (4.7m x 1.3m)
Polycarbonate roof with glazing to three sides, power points, plumbing for washing machine and space for dryer, door to the rear
Front door leading into
Entrance Hallway
Wood flooring, stairs to first floor with cupboard under, cloak hanging space, door to
Kitchen
9' 11'' x 10' 6'' (3.03m x 3.2m)
Tiled floor, radiator, range of wood fronted eye and base level units with ample worktop spaces over, stainless steel one and a quarter sink unit and drainer with taps over, 4 ring electric hob with electric oven under, double glazed window to the rear, breakfast bar with room for stools, steps up to
Lounge / diner
19' 0'' x 13' 5'' (5.8m x 4.1m)
Lovely character cottage room with beamed ceiling, part tiled flooring and part wood flooring, double glazed window to the front with window seat, attractive granite fireplace with multi fuel burner inset, window to the rear, power points, TV point, door through to
Conservatory
12' 6'' x 9' 5'' (3.8m x 2.87m)
Glass roof with glazing to three sides, door to the rear garden, tiled flooring, radiator, power points
First Floor Landing
Access to loft space, doors to
Shower Room
5' 7'' x 6' 8'' (1.71m x 2.02m)
Corner walk in shower cubicle with electric shower inset, wall mounted wash hand basin, close coupled WC, double glazed window to the rear, part tiled walls
Bedroom One
13' 11'' x 9' 6'' (4.25m x 2.89m)
Lovely room with double glazed window to the front with lovely rural views and deep sill, range of wardrobes, power points, radiator
Bedroom Two
9' 4'' x 9' 2'' (2.85m x 2.79m)
UPVC double glazed window to the front with deep sill, power points, radiator, built in wardrobe housing hanging space and shelving over the stairs
Bedroom Three
13' 0'' x 5' 1'' (3.97m x 1.55m)
Double glazed window to the side, radiator, built in wardrobe, power points
Services
Mains water, private drainage, mains electricity, and oil fired central heating. Broadband is connected to the property and mobile coverage is adequate with O2 and Vodafone with limited EE coverage
Tenure
Freehold
Outside
Directly to the front of the property is the brick paved off road parking which can hold three cars comfortably. There are steps down leading to a garden, enclosed and stocked full of mature shrubs, plants and fruit trees, there is a small potting shed to the rear of the garden. This is a private and lovely extra space.
The rear garden opens directly from the conservatory and although mainly laid to lawn it is bordered my mature hedging and stone walls with raised flower beds. There is a small decked area to the rear and timber shed.
EPC
D
Construction
Standard granite construction
Council Tax
D
Agents Note
The property is located within the Halsetown conservation area
Flood Risk
Sea and River - Very Low Risk
Surface water and drainage - Very Low Risk
Important information
This is a Freehold property.
Property Ref: EAXML4197_12488815
Similar Properties
2 Bedroom Cottage | Offers in region of £425,000
A beautiful, light and bright cottage situated within a private courtyard close to St Ives harbour and the main streets,...
2 Bedroom Cottage | Offers in excess of £425,000
Beautifully presented and surprisingly spacious, two bedroom cottage set in the heart of St Ives, within one of the mos...
3 Bedroom Cottage | Offers in region of £425,000
An extremely deceptive three bedroom mid terraced traditional St Ives cottage located in one of the most popular streets...
2 Bedroom Flat | Asking Price £430,000
The Elms is a stunning newly re-developed apartment of just three properties located in the heart of St Ives Town, offer...
2 Bedroom Cottage | Asking Price £430,000
St Dominic Cottage is a traditional quaint Cornish Cottage set over 3 floors and located in the heart of Downlong, consi...
St Ives, Cornwall ( Porthminster )
2 Bedroom Flat | Offers in region of £430,000
Stunning views over Porthminster Beach taking in the whole of St Ives Bay are afforded from this super 2 bedroom (one en...
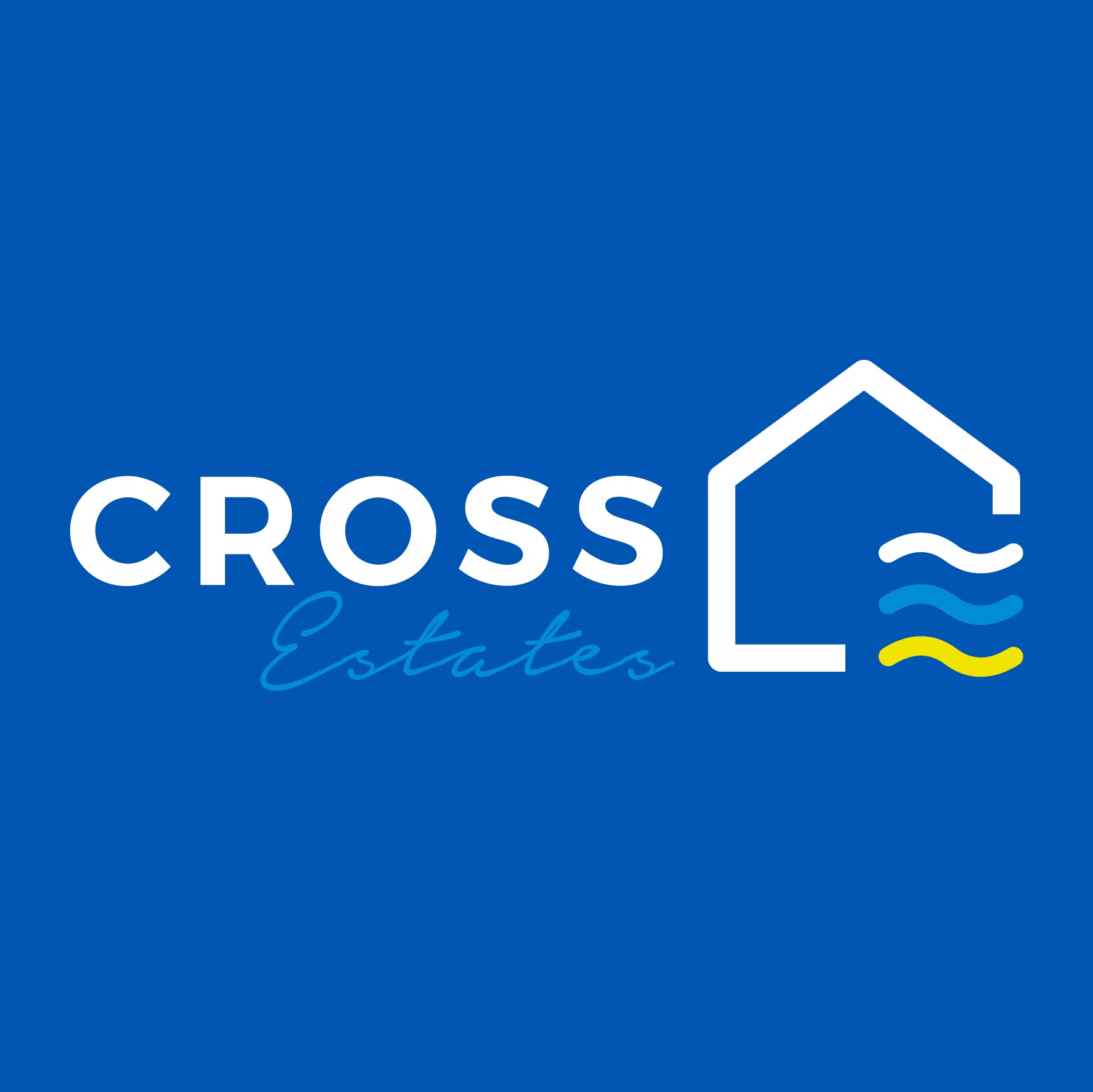
Cross Estates Limited (St Ives)
1 Tregenna Hill, St Ives, Cornwall, TR26 1SF
How much is your home worth?
Use our short form to request a valuation of your property.
Request a Valuation

