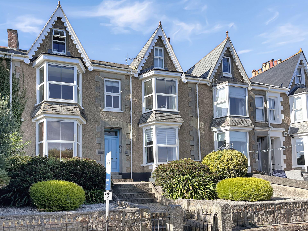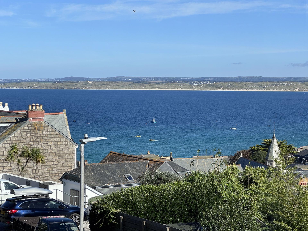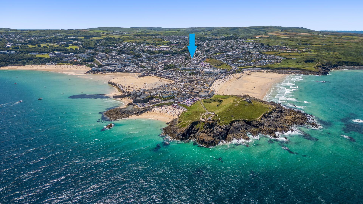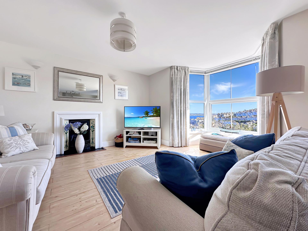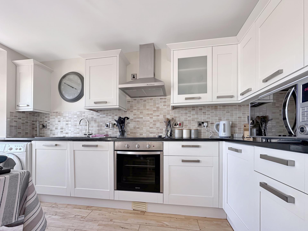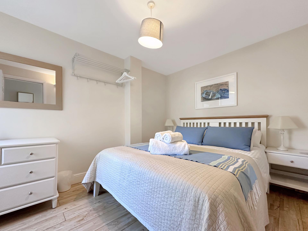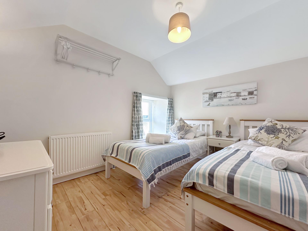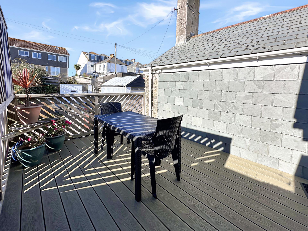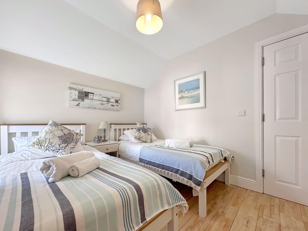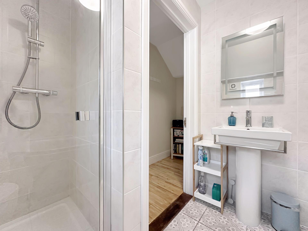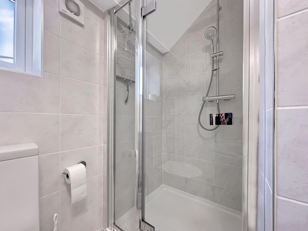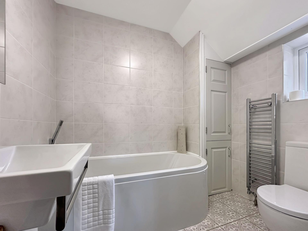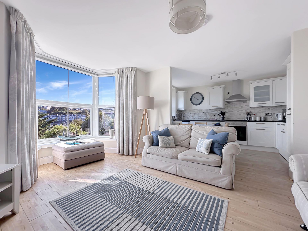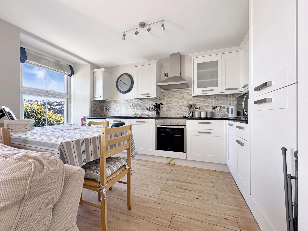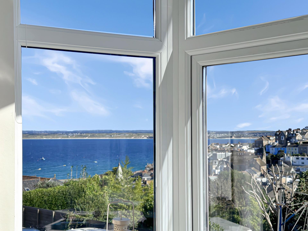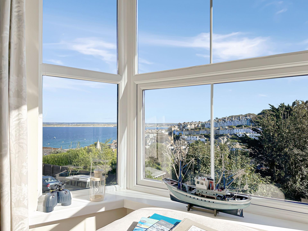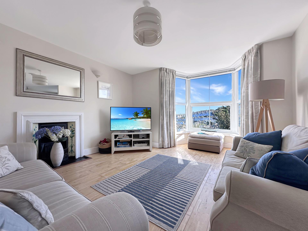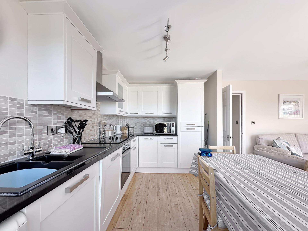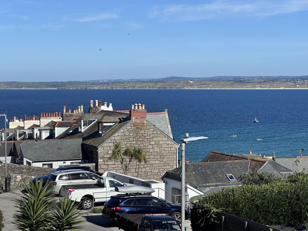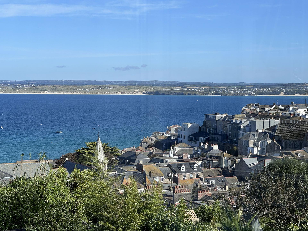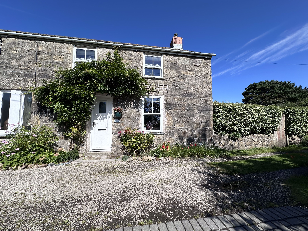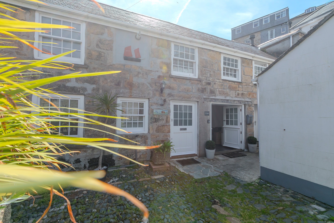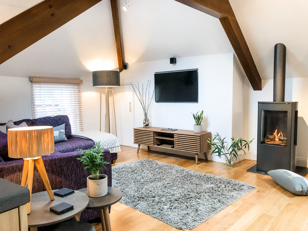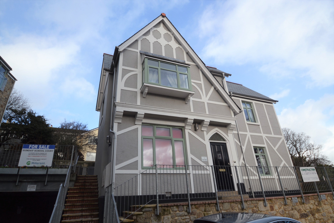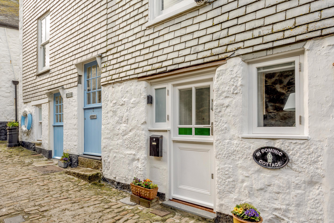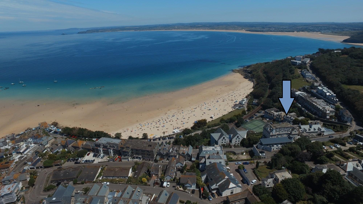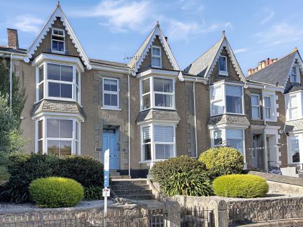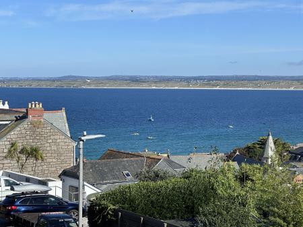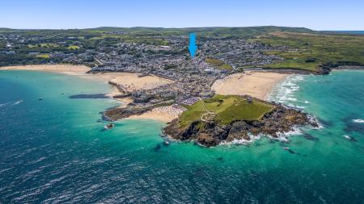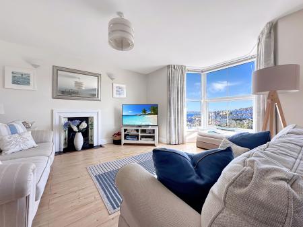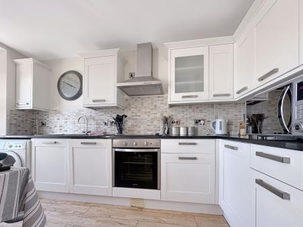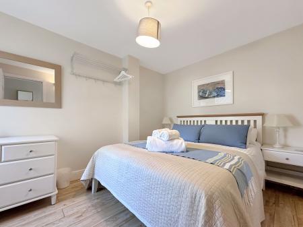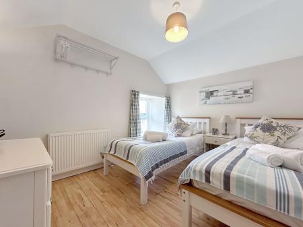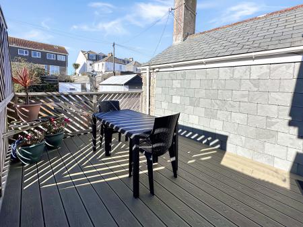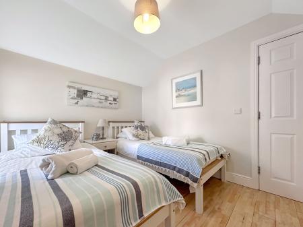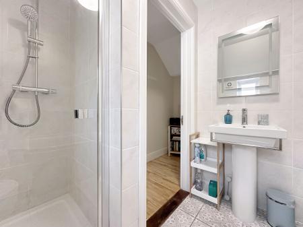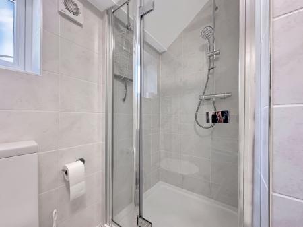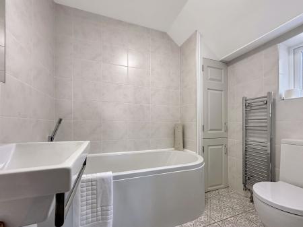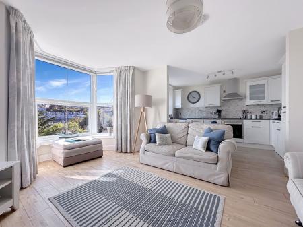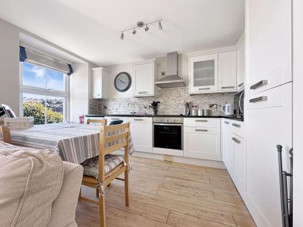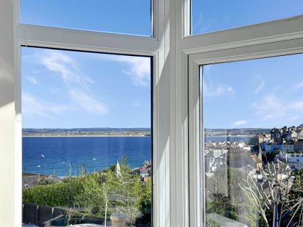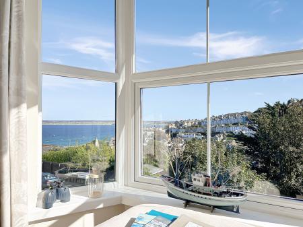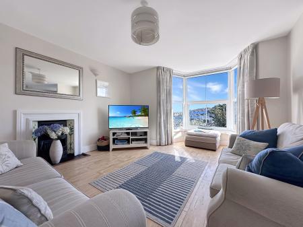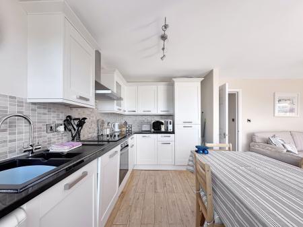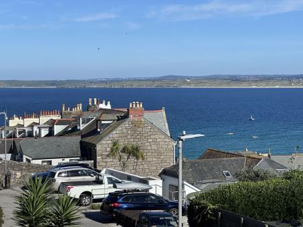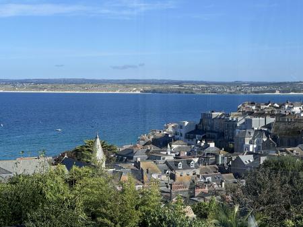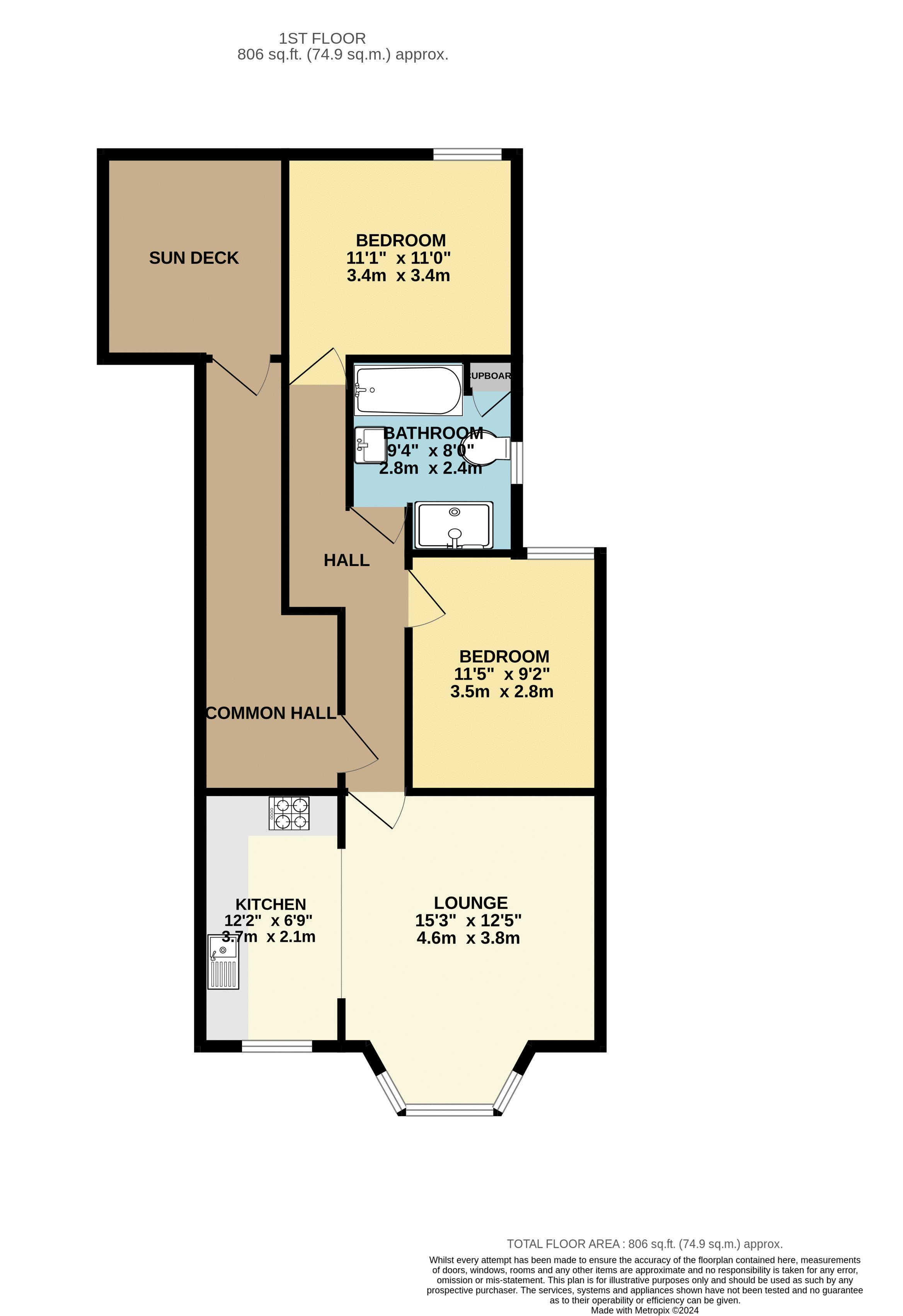- * BEAUTIFUL FIRST FLOOR APARTMENT
- * SUPERB SEA AND COASTAL VIEWS OVER ST IVES
- * LIGHT, BRIGHT AND SPACIOUS ACCOMMODATION
- * DESIGNATED OFF ROAD PARKING SPACE
- * COMMUNAL SUN DECK / SEATING AREA
- * CURRENTLY USED AS A SUCCESSFUL HOLIDAY LET BUT IDEAL PLACE TO ALSO LIVE
- * JUST A SHORT STROLL DOWN INTO THE MAIN TOWN
- *GAS CENTRAL HEATING AND DOUBLE GLAZING
2 Bedroom Flat for sale in St. Ives
A beautiful and extremely well presented, bright, light and spacious two bedroom first floor apartment set within a fine looking Edwardian property long one of St Ives prime south facing terraces. Offering superb coastal views down into St Ives and along the coastline up to Godrevy, this excellent apartment must really be viewed to be fully appreciated. Large open plan living room kitchen, recently upgraded bathroom / shower room and two double bedrooms along with a designated off road parking space and communal sun deck / terrace. Located only a short walk away from the main town, beaches, harbour, restaurants and shops, the property has been used as a very successful holiday let and main home. The property can be available to purchase fully furnished
Communal front door with intercom system leading into the well appointed communal area with stairs rising to the first floor. The door to the rear of the property, parking and communal terrace is also within this communal area.
Entrance Hallway
Wood flooring, intercom entry system, power points, door to
Living Room
Lounge Area
15' 1'' x 12' 6'' (4.6m x 3.8m)
Extremely pleasant and light filled room with UPVC double glazed bay window to the front affording superb sea and coastal views along the North Cornish coastline up to Godrevy, it also gives a fine vista over St Ives. Wood flooring, ample power points, TV point, wood moulded fireplace, a reminder of the original property with cast and tiled inset, radiator
Kitchen / Dining Area
12' 2'' x 6' 11'' (3.7m x 2.1m)
Modern white kitchen with an extensive range of eye and base level units with ample polished granite worktop surfaces over. Four ring electric hob with electric oven under, one and quarter composite sink unit and drainer with taps over, integrated fridge / freezer, dishwasher and space and plumbing for a washing machine, and dining table, UPVC double glazed window to the front affording those same super views, ample power points and complimentary tiled splashback
From the inner hallway door to
Bedroom One
11' 6'' x 9' 2'' (3.5m x 2.8m)
Wood flooring, UPVC double glazed window to the rear, power points, radiator
Bathroom / Shower Room
9' 2'' x 7' 10'' (2.8m x 2.4m)
UPVC opaque window to the side, panelled bath, stainless steel heated towel rail, large walk in shower cubicle with mains connected shower inset with rainfall and detachable heads, pedestal wash hand basin, close coupled WC, fully tiled floor and walls, extractor fan, built in cupboard housing the Worcester gas boiler and storage
Bedroom Two
11' 2'' x 11' 2'' (3.4m x 3.4m)
Another good sized double bedroom currently laid out with twin beds, UPVC double glazed window to the rear, radiator, power points, wood flooring
Outside
There is a lovely communal sun deck / terrace laid with composite decking and screened, an outside water and steps lead down to the rear and to the parking area. To the front and well tended and mature terrace gardens.
Parking
There is one easy accessible and good sized designated parking space belong to the the apartment.
Services
Mains water, mains drainage, mains electricity and mains gas which also fires the central heating through radiators and hot water through the combi boiler.
Broadband is connected to the property with projected speeds of between 17Mbps and 80Mbps. - Superfast broadband is available.
Mobile Coverage: EE and O2 good coverage with Three and Vodafone limited coverage
Tenure
Leasehold - 999 years from 2015.
The apartment has a management company - Blue Bay Property Management that looks after the communal area and organises the buildings insurance that all apartments contribute to.
Ground Rent - £100 per year
Maintenance Charge - Current is £1000 per year which can change subject to any works that may need doing
Council Tax
Exempt through the SBRR scheme.
Construction
Standard construction
Flood Risk
Sea and River - Very Low Risk
Surface water and drainage - Very Low Risk
EPC
C
Rights and restrictions
There are no adverse rights or restrictions associated with the property. The lease allows holiday letting, long term letting and full time living
Directions
What3words:
lights.composed.regret
Important information
This is a Leasehold Property
Property Ref: EAXML4197_12501606
Similar Properties
Halsetown, nr St Ives, Cornwall
3 Bedroom Cottage | Offers in region of £425,000
A super three bedroom semi-detached character cottage located in a quiet lane within the popular village of Halsetown. T...
2 Bedroom Cottage | Offers in region of £425,000
A beautiful, light and bright cottage situated within a private courtyard close to St Ives harbour and the main streets,...
2 Bedroom Cottage | Offers in excess of £425,000
Beautifully presented and surprisingly spacious, two bedroom cottage set in the heart of St Ives, within one of the mos...
2 Bedroom Flat | Asking Price £430,000
The Elms is a stunning newly re-developed apartment of just three properties located in the heart of St Ives Town, offer...
2 Bedroom Cottage | Asking Price £430,000
St Dominic Cottage is a traditional quaint Cornish Cottage set over 3 floors and located in the heart of Downlong, consi...
St Ives, Cornwall ( Porthminster )
2 Bedroom Flat | Offers in region of £430,000
Stunning views over Porthminster Beach taking in the whole of St Ives Bay are afforded from this super 2 bedroom (one en...
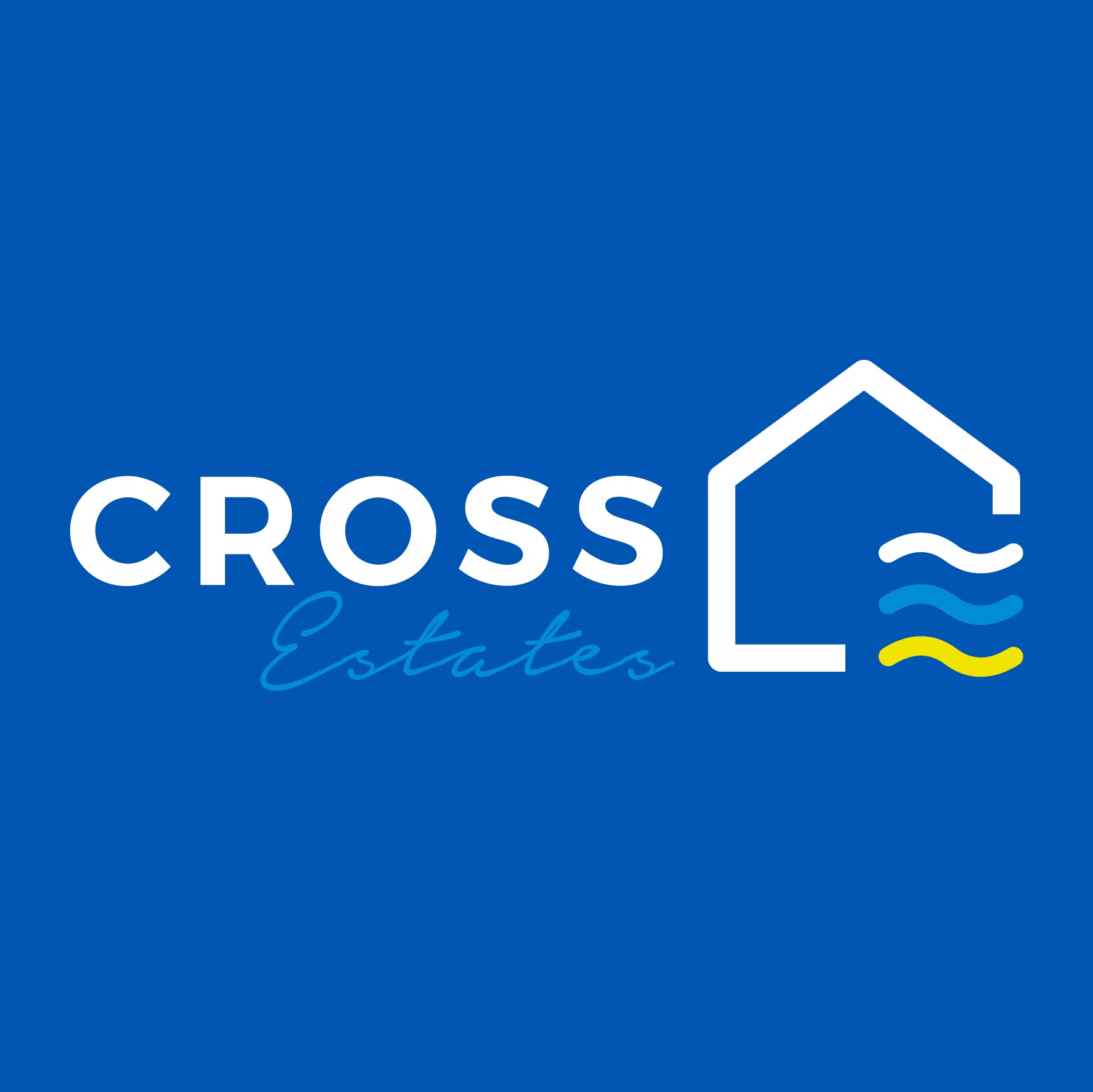
Cross Estates Limited (St Ives)
1 Tregenna Hill, St Ives, Cornwall, TR26 1SF
How much is your home worth?
Use our short form to request a valuation of your property.
Request a Valuation
