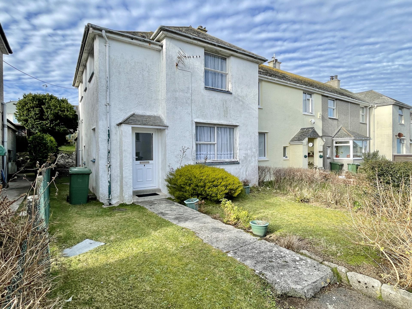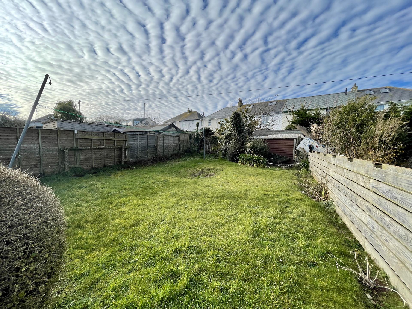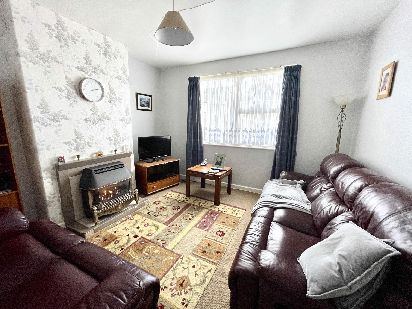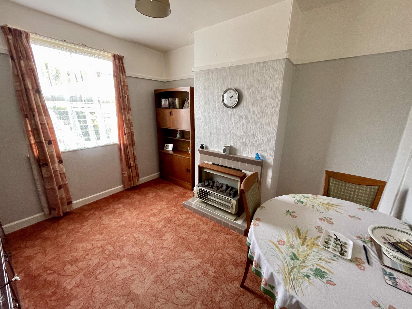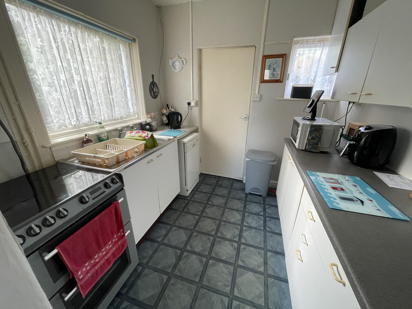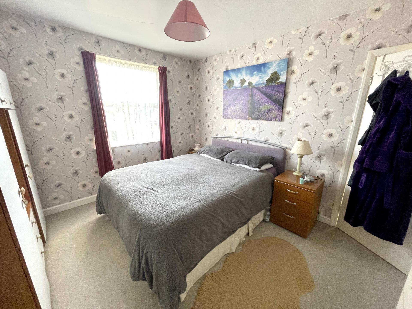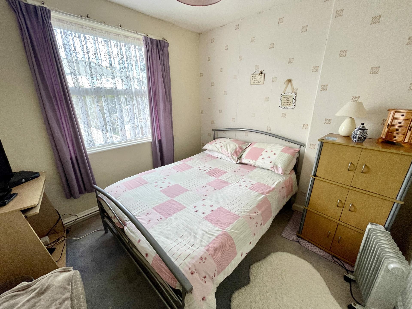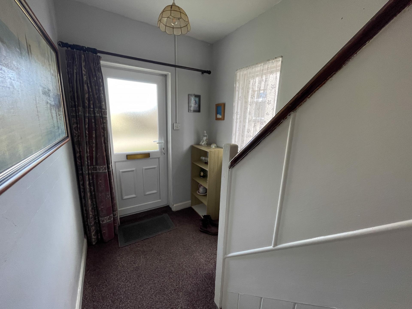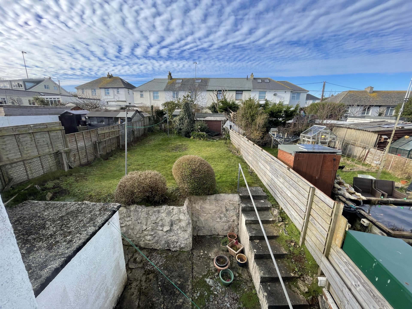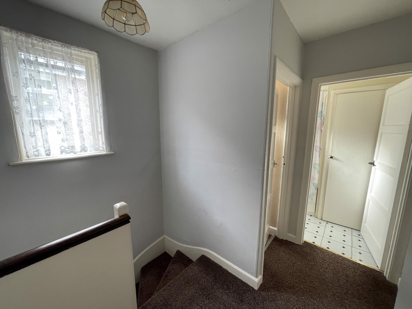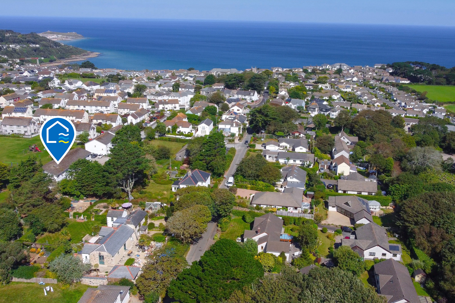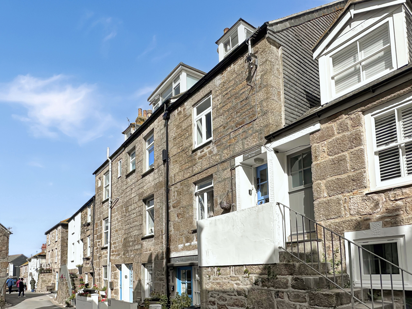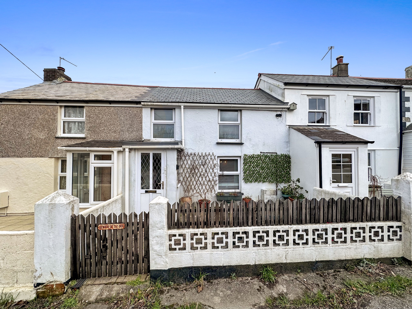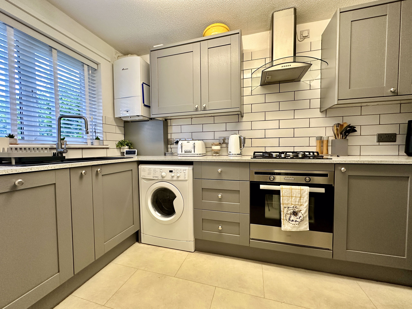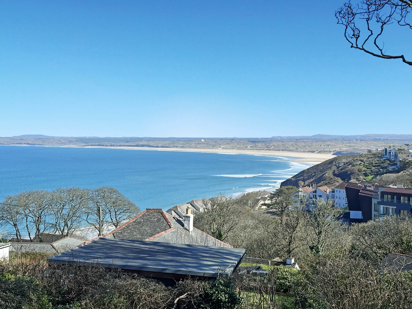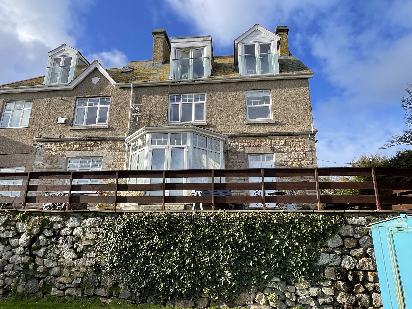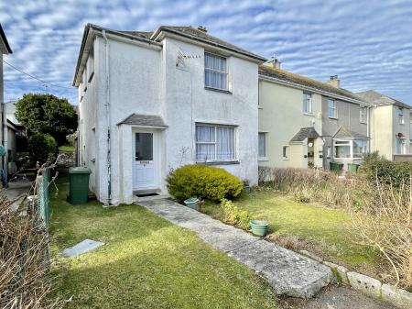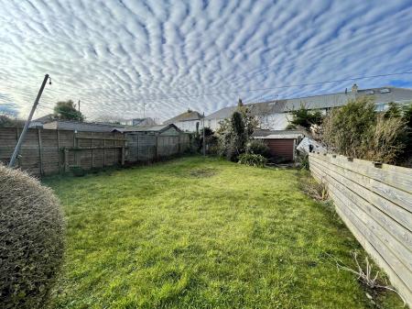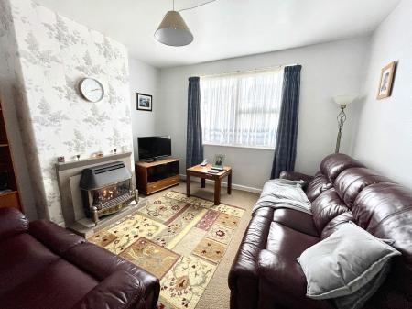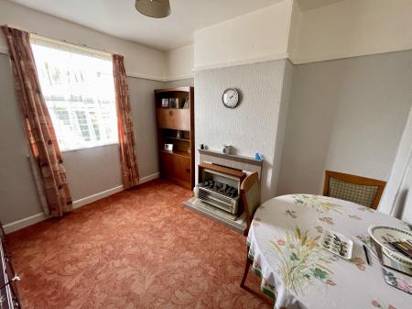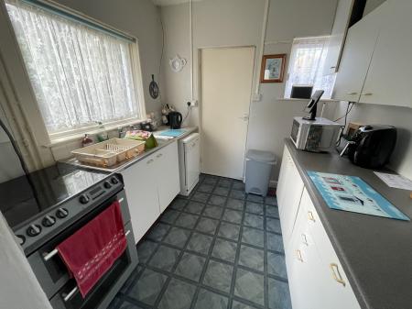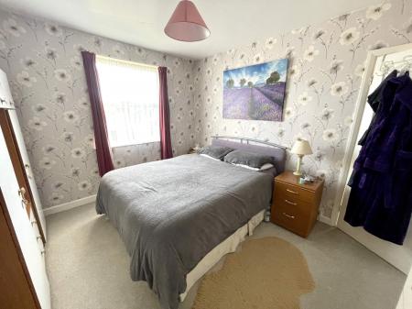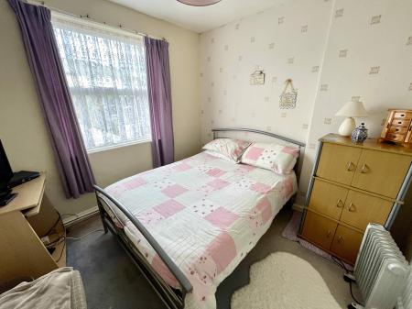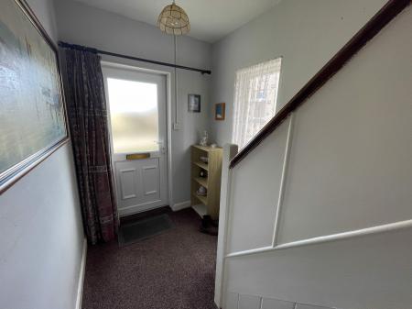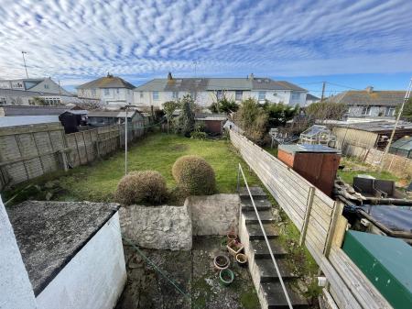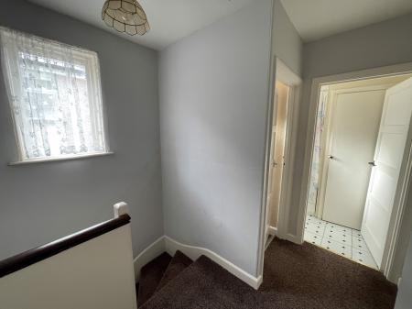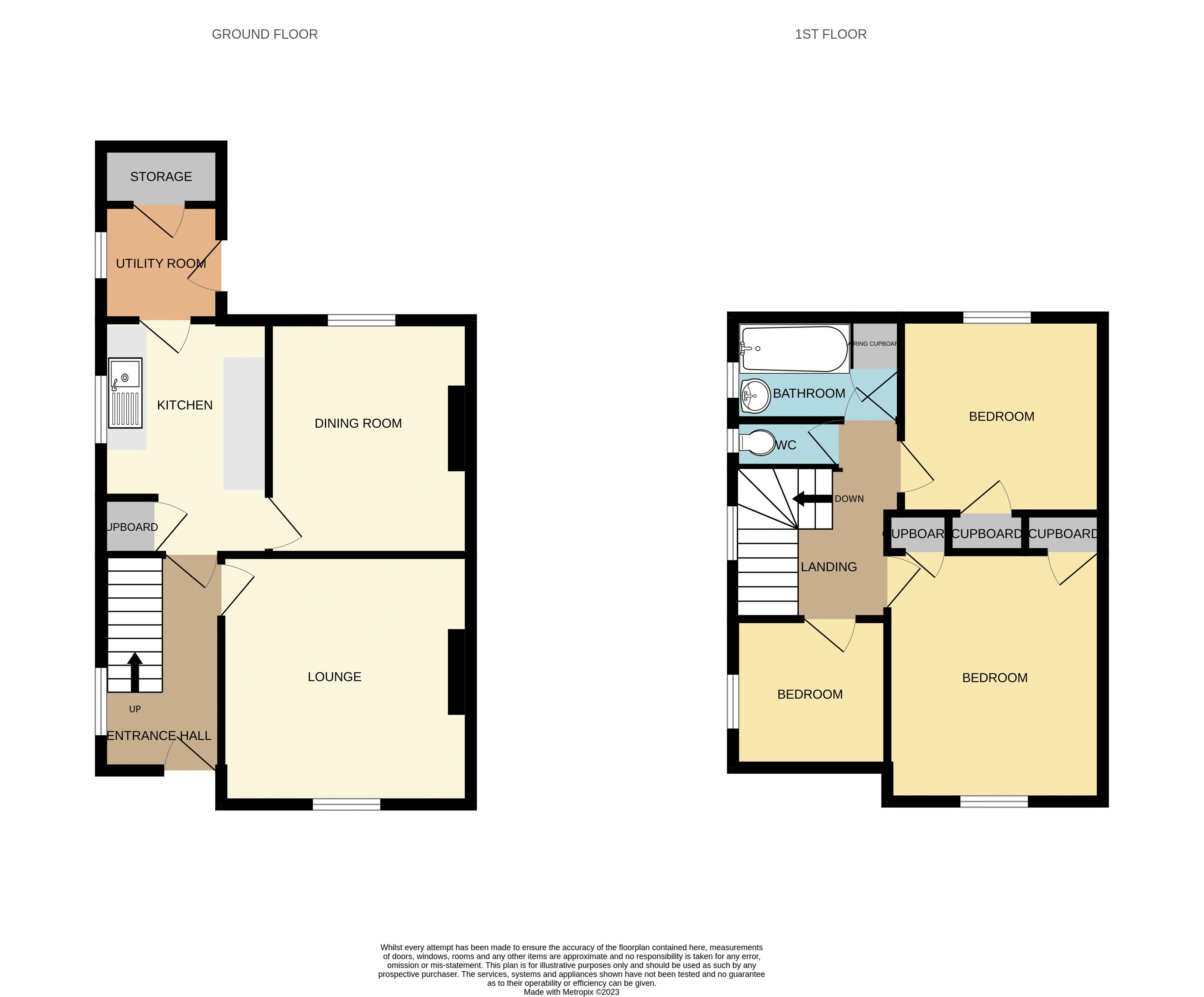- * END OF TERRACE HOME
- * 3 BEDROOMS
- * 2 RECEPTION ROOMS
- * REAR GARDENS
- * OFF ROAD PARKING
- * VIEWING ESSENTIAL
- * SOME UPDATING REQUIRED
3 Bedroom End of Terrace House for sale in St. Ives
Spacious 3 bedroom 2 reception room end of terraced house with rear garden, small front garden and off road parking. Located in a very popular residential location within the town close to schools, bus stops and not too far from Porthmeor Beach and the main town. In need of some updating including windows but a great house with so much potential. Viewing is highly recommended.
Front door leading into
Entrance Hall
Stairs to first floor, cupboard under stairs, power points, doors to
Lounge
11' 10'' x 11' 10'' (3.6m x 3.6m)
Window to the front, fireplace with living flame effect gas fire onset, power points, TV point
Dining Room
9' 6'' x 11' 10'' (2.9m x 3.6m)
Window to the rear overlooking the rear garden, tiled fireplace, power points
Kitchen
11' 2'' x 7' 10'' (3.4m x 2.4m)
Window to the side with further small window to the rear. Eye and base level units, stainless steel sink unit and drainer with taps over, plumbing for washing machine, space for electric oven, larder under stairs with shelving ( currently housing a fridge freezer ) power points, door to
Utility Room
Door to the rear, window to the side, plumbing for washing machine and space for dryer, door to a large storage cupboard potentially could be a further WC / Shower room
First floor
Half turn staircase with window to the side, access to loft space doors to
WC
High level cistern, window to the side
Bathroom
Window to the side, panelled bath with electric shower over, sink unit, part tiled walls, airing cupboard with hot water tank inset and shelving
Bedroom Two
8' 10'' x 9' 6'' (2.7m x 2.9m)
Window to the rear overlooking the garden, power points, built in wardrobe space
Bedroom One
11' 10'' x 10' 5'' (3.6m x 3.18m)
Window to the front, 2 built in wardrobe spaces, power points
Bedroom Three
7' 3'' x 7' 3'' (2.2m x 2.2m)
Window to the side, power points
Outside
To the front is a fore garden with dropped kerb giving the opportunity of off road parking, the garden also offers a small lawn area and flower beds.
There is access to the side of the property to the rear garden that is also accessed via the utility room.
Its a good size rear garden with seating area, ideal for patio with steps up to the rear garden that is laid to grass enclosed by fencing
Services
Mains electric, gas is connected, metered water
Council Tax
B
EPC Rating
To be confirmed
Tenure
Freehold
Important Information
- This is a Freehold property.
Property Ref: EAXML4197_11864021
Similar Properties
3 Bedroom House | Offers in region of £275,000
An excellent, spacious, light and bright three bedroom mid terraced home located within one of the more popular resident...
1 Bedroom Cottage | Offers in region of £275,000
* Unexpectedly Re-Available * An extremely deceptive 1/2 bedroom Grade II listed upper floor cottage located along Back...
3 Bedroom Cottage | Offers in region of £273,000
A deceptively spacious three-bedroom mid terraced town cottage located in an enviable and convenient location in the cen...
3 Bedroom End of Terrace House | Asking Price £279,000
Number 1 Tinners way is an extremely well presented 3 Bedroom, 1 bathroom modern end terrace house with parking to the f...
1 Bedroom Not Specified | Offers in region of £279,000
This superbly presented ground floor one-bedroom apartment is called Godrevy View, very apt, as the views over Carbis Ba...
1 Bedroom Flat | Asking Price £280,000
A spacious one bedroom upper floor apartment offering stunning sea and coastal views over St Ives Bay up to and beyond G...
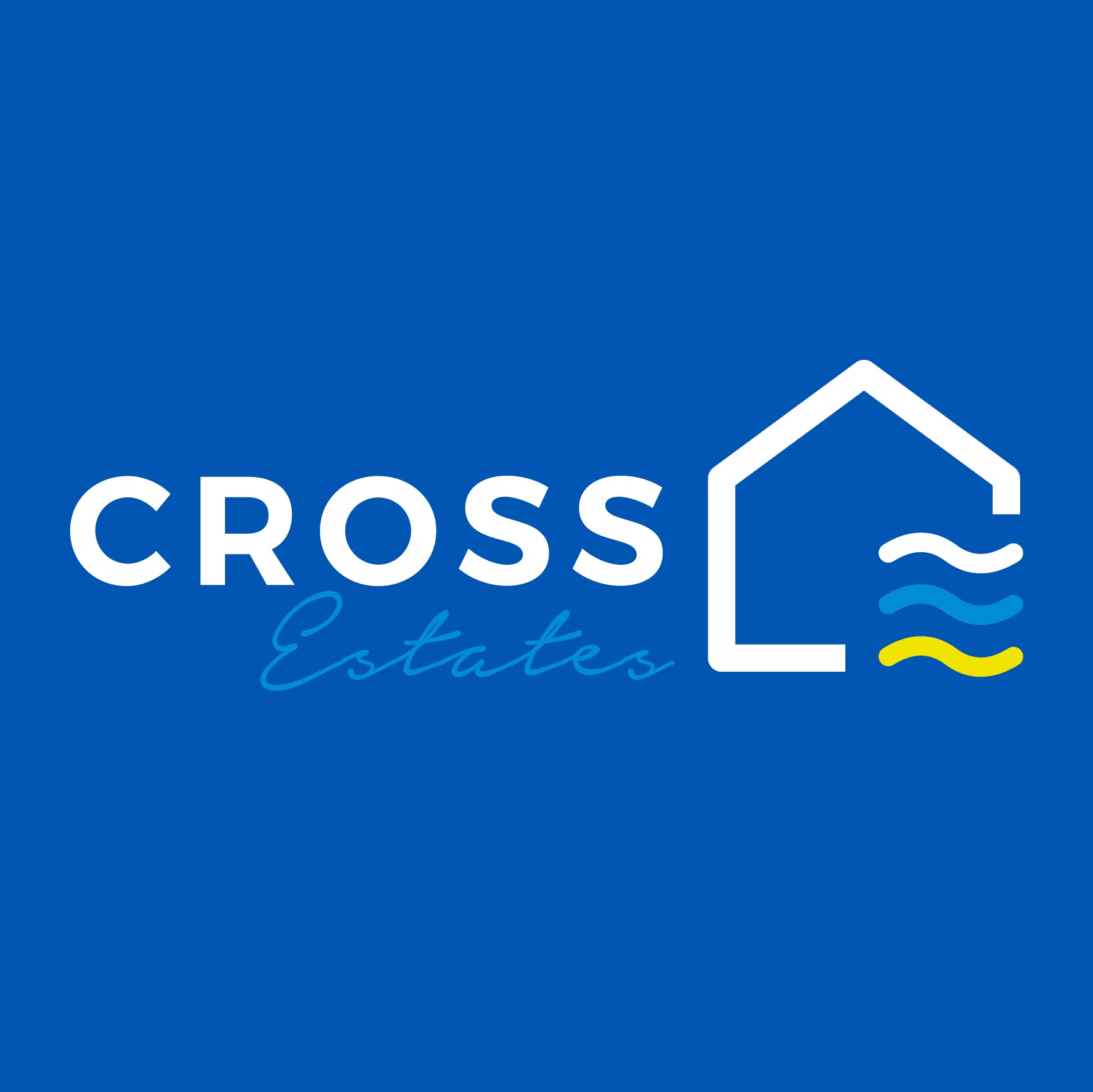
Cross Estates Limited (St Ives)
1 Tregenna Hill, St Ives, Cornwall, TR26 1SF
How much is your home worth?
Use our short form to request a valuation of your property.
Request a Valuation
