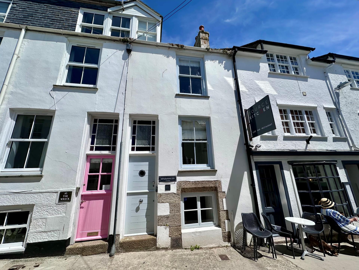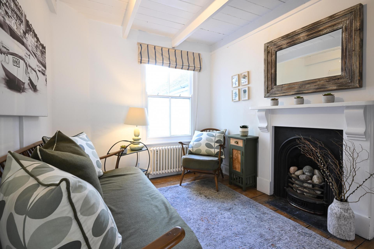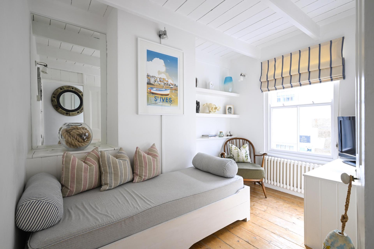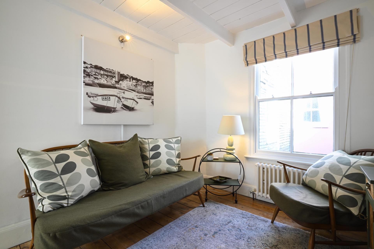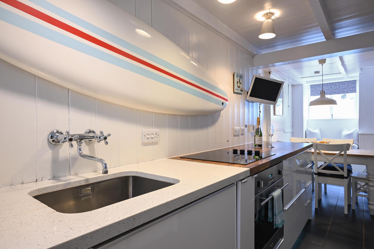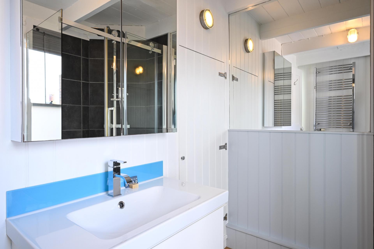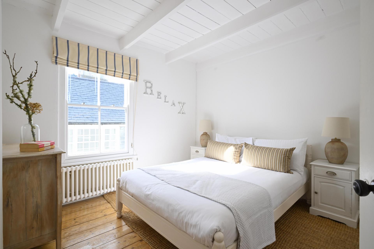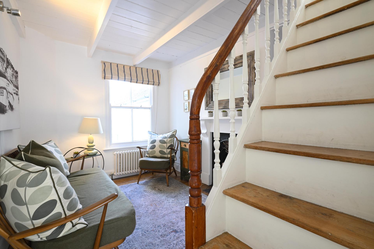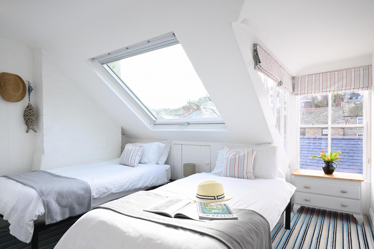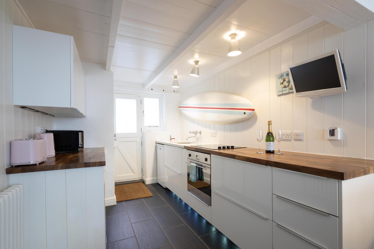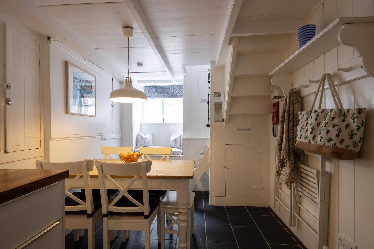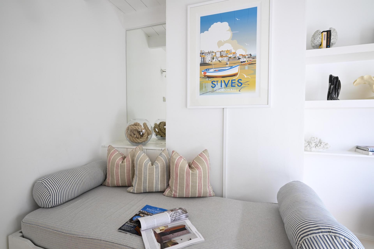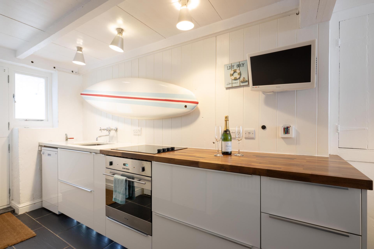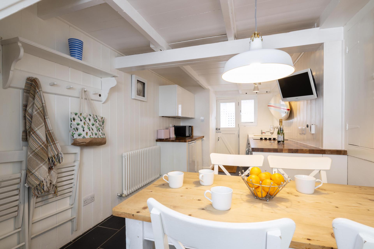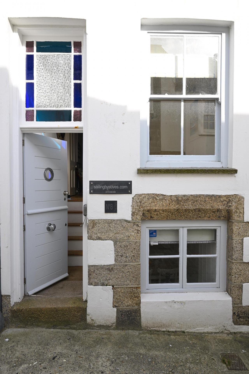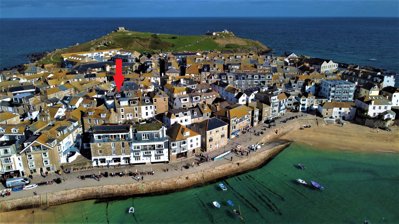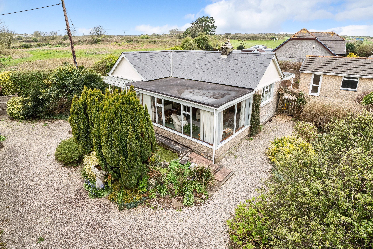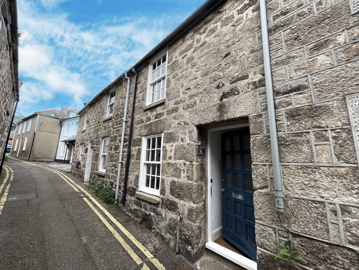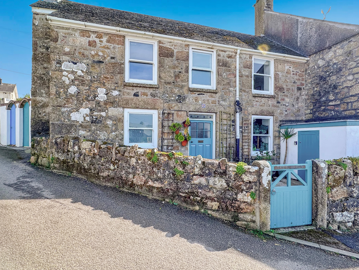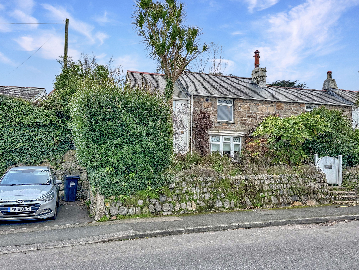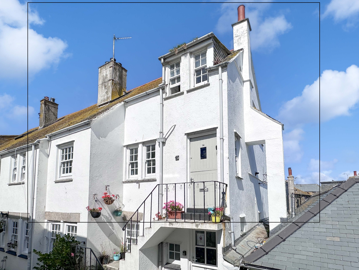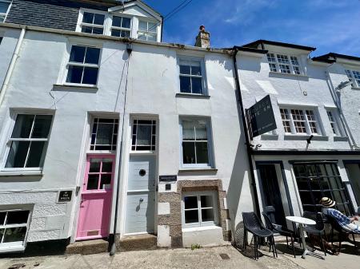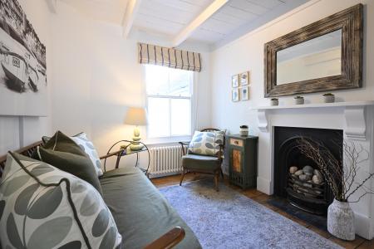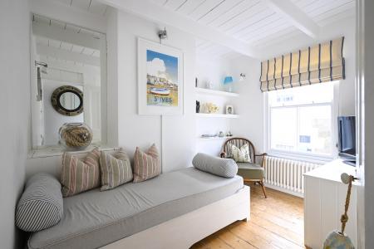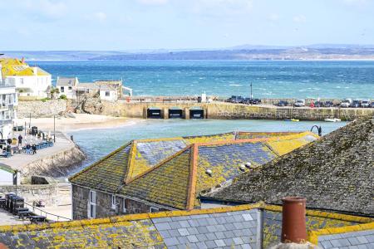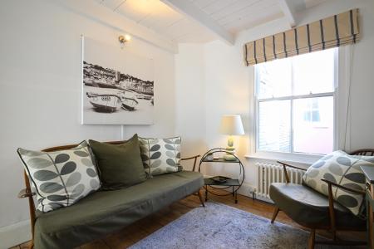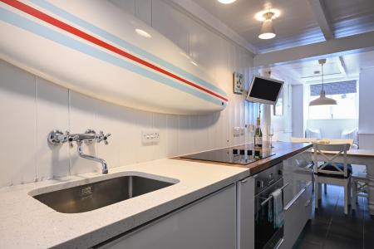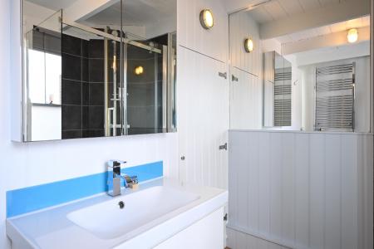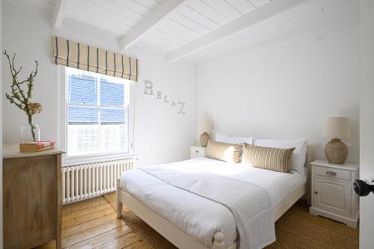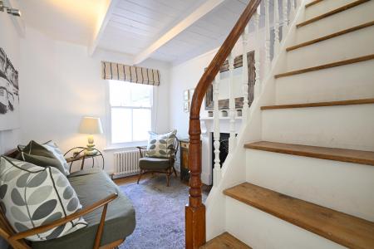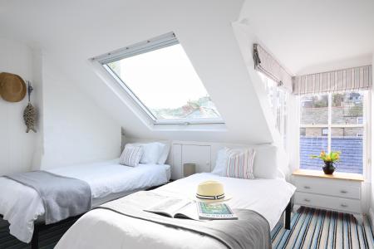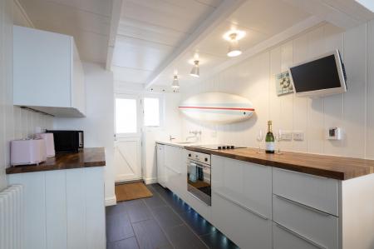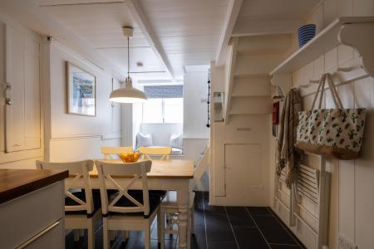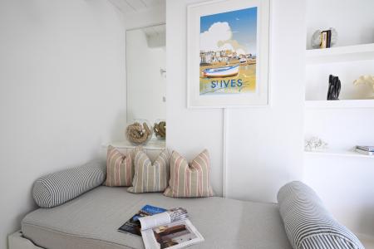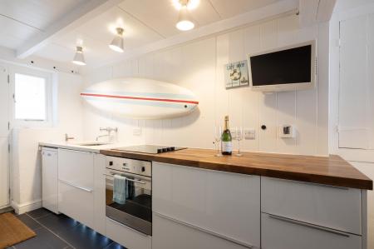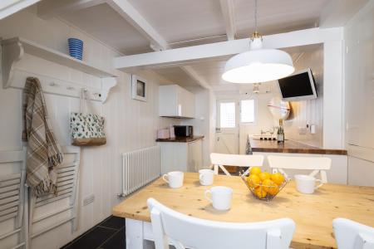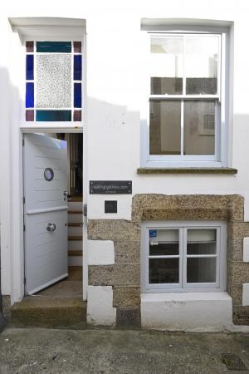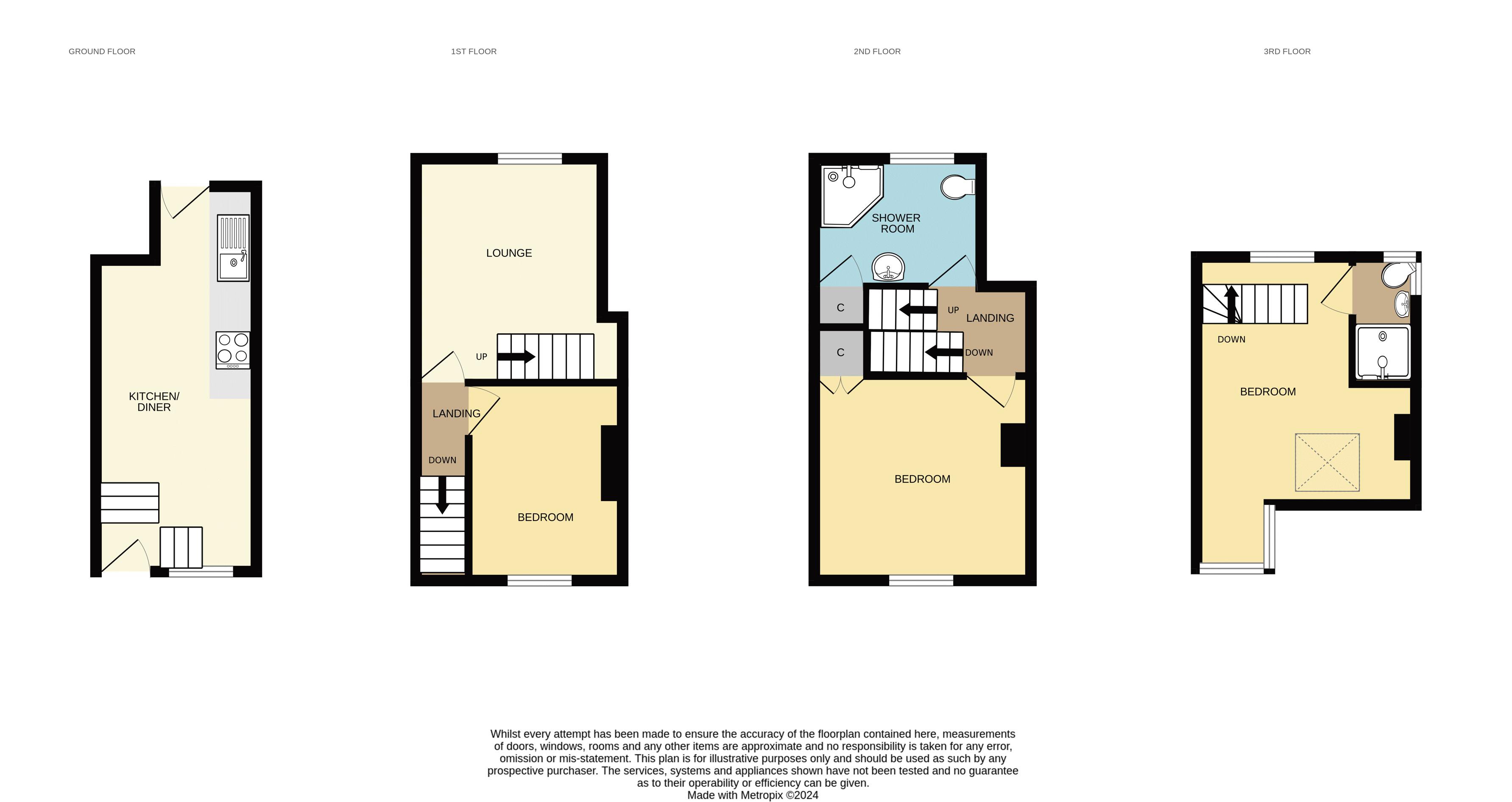- * BEAUTIFULLY PRESENTED TRADITIONAL DOWNALONG COTTAGE
- * 2/3 BEDROOMS
- * ACCOMMODATION OVER 4 FLOORS
- * CURRENTLY BEING USED AS A VERY SUCCESSFUL HOLIDAY LET
- * LOCATED IN ONE OF THE MOST ICONIC STREETS WITHIN ST IVES
- * SOME SEA AND CCOASTAL VIEWS FROM THE TOP FLOOR
- * VIEWING IS HIGHLY RDECOMMENDED
2 Bedroom House for sale in ST IVES
A superbly presented and character filled 2 bedroom (occasional 3 bedroom) 4 storey traditional cottage located along The Digey, one of the most photographed and well thought of streets within St Ives, just steps from Fore Street and close to Porthmeor Beach and the harbour. This super flexible property must really be viewed. Offering kitchen / diner on the lower ground floor, main sitting room and 2nd sitting room on the ground floor, double bedroom and shower room on the first floor, with a further attic bedroom and en-suite WC. Externally there is a shared rear courtyard with private shower, ideal for showering off after a day at the beach or a sandy dog walk. Viewing is highly recommended. Currently being used as a successful holiday let
Arranged over 4 floors the accommodation briefly described is as follows
Wood door leading into entrance hallway with steps down to
Kitchen / Diner
20' 3'' x 8' 2'' (6.16m x 2.49m)
Wood framed window to the front with window seat, recess cupboard housing the electric and gas meter, beamed ceiling, old school style radiator, beamed ceiling, white painted wood panelled walls.
KITCHEN COMPRISES - An excellent range of base level units with ample worktop surfaces over. 4 ring electric hob with electric oven under. Space for dishwasher, fridge and freezer, stainless steel sink unit sunken flush into worktop surface with attractive mixer taps over. Ample power points, shelving, window and stable door to the shared rear courtyard.
From the entrance hall up steps to
Front Sitting Room / Bedroom 3
10' 5'' x 8' 0'' (3.18m x 2.43m)
Wood sash window to the front with old school style radiator under, natural wood flooring painted white, wood panelled wall, beamed ceiling, raised TV stand, recess with shelving, wall light, power points
Rear Sitting Room
11' 7'' x 8' 5'' (3.53m x 2.56m)
Multi paned sash window to the rear, with old school radiator, beamed ceiling, stairs to 1st floor with cupboard under, attractive wood moulded fireplace surround with original cast inset, exposed floorboards, power points
1st floor landing with door to
Bedroom One
10' 2'' x 11' 0'' (3.11m x 3.36m)
Multi paned sash window to the front with old school radiator under, exposed floorboards old school style radiator, power points, recess cupboard housing hanging space.
Shower Room
Multi paned sash window to the front with a sea glimpse built in cupboard housing combi boiler system, exposed floorboards, large walk in shower cubicle with mains fed shower inset, wash hand basin, WC, further built in cupboard space housing plumbing for washing machine.
Stairs rising to 2nd Floor
Bedroom
11' 1'' x 13' 5'' (3.39m x 4.08m)
Superb room, dormer window to the front affording fine views down The Digey and over to Pednolva, further dormer window to the rear affording fine views over the rooftops down onto The Harbour, Quay and coastline, Old school style radiator, storage under eaves, power points, door to en-suite WC with close coupled WC and wash hand basin
Outside
To the rear of the property is a shared courtyard with right of way over to the cottage kitchen door. There is an external shower which is ideal for showering off after a day at the beach.
Although there is no formal garden to the front, its an ideal space for some chairs to enjoy a coffee
SERVICES
All connected but not tested by the agents.
Services
Mains drainage, mains metered water, mains electricity, mains gas. Broadband is available in the property.
Tenure
Freehold
EPC
To be confirmed - Ordered 09/07/2024
Council Tax
Currently exempt - SBRR
Flood Risk
Surface water and drainage - Very Low Risk
Sea and River - Very Low Risk
Agents Notes
The property is located with St Ives conservation area and to the best of our knowledge is not listed.
Important Information
- This is a Freehold property.
Property Ref: EAXML4197_2412346
Similar Properties
2 Bedroom House | Offers in region of £475,000
A charming 2-bedroom character cottage nestled in the heart of St Ives just a very quick walk down to the picturesque St...
3 Bedroom Bungalow | Asking Price £470,000
A super sized detached 3 bedroom bungalow located within one of the St Ives' most well thought of and popular residentia...
3 Bedroom Cottage | Guide Price £455,500
This is a fantastic property that will capture your heart. Nestled within this picturesque coastal town of St Ives, this...
3 Bedroom Cottage | Offers in region of £480,000
A beautifully presented, deceptive, versatile and character filled three bedroom cottage with a super detached annexe, s...
3 Bedroom Cottage | Offers in region of £485,000
* Charming 3-bedroom cottage located in Carbis Bay - A versatile gem * Nestled within Carbis Bay, this spacious and char...
3 Bedroom Cottage | Offers in region of £495,000
A super and very spacious three bedroom cottage located in arguably one of the most well thought of streets within the c...
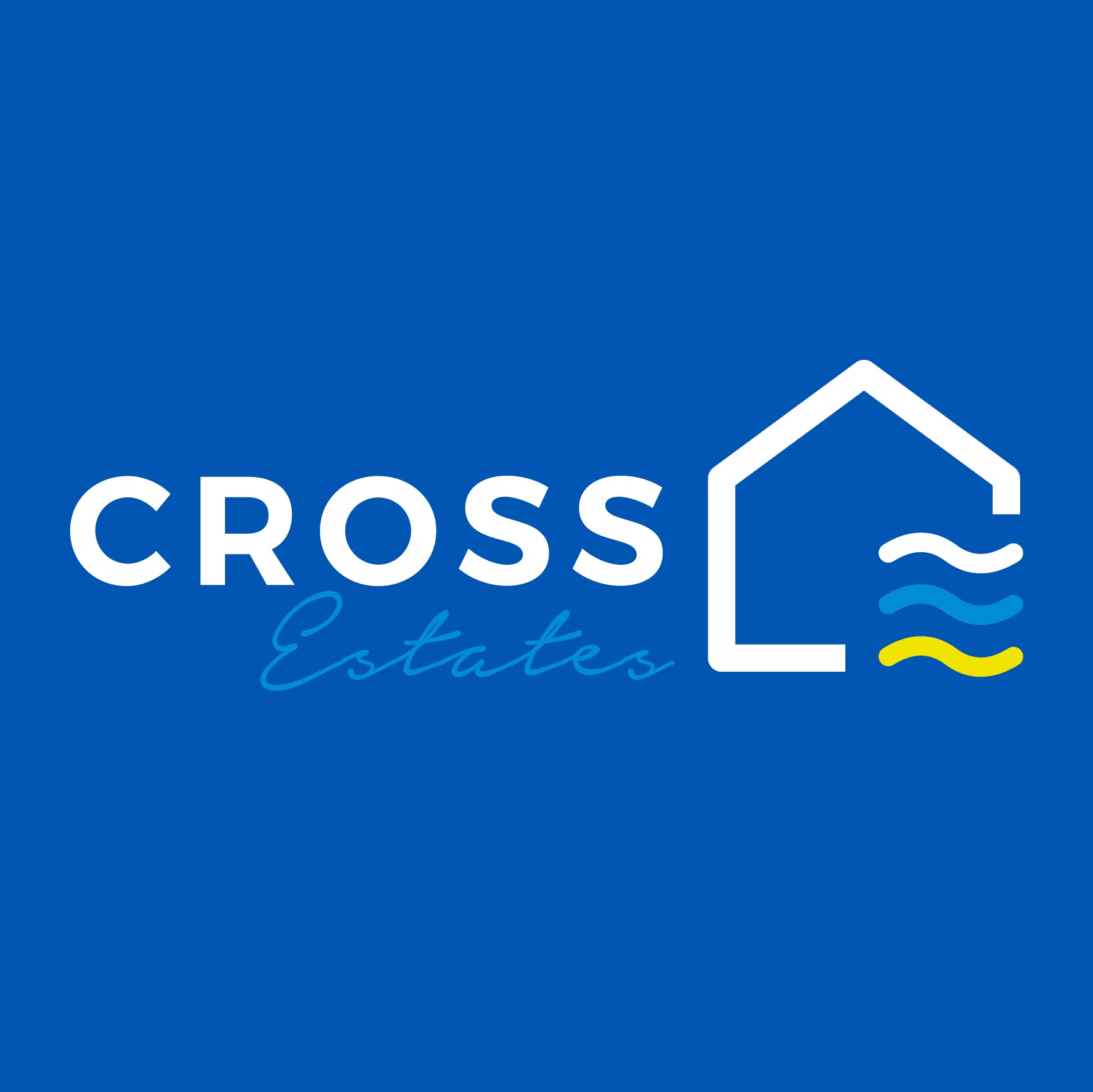
Cross Estates Limited (St Ives)
1 Tregenna Hill, St Ives, Cornwall, TR26 1SF
How much is your home worth?
Use our short form to request a valuation of your property.
Request a Valuation
