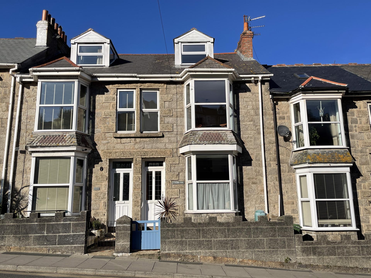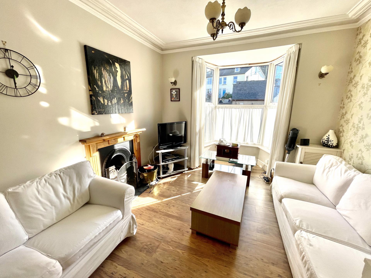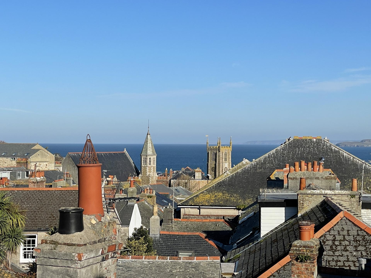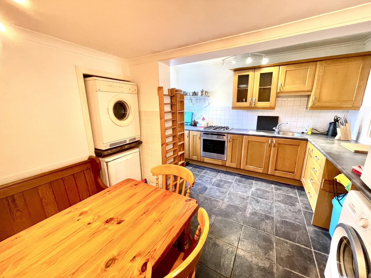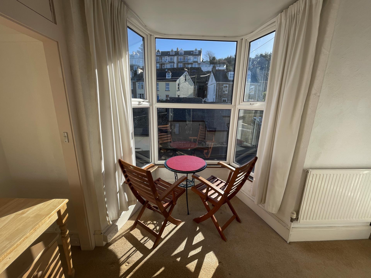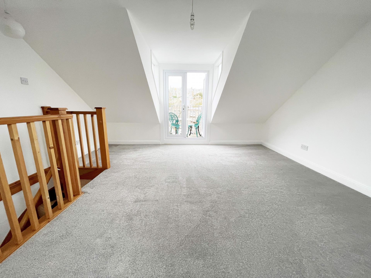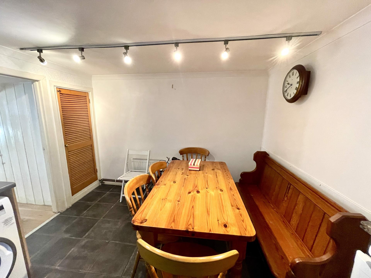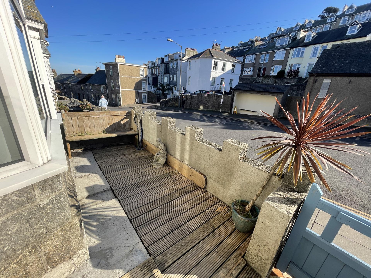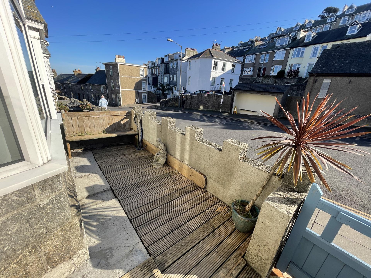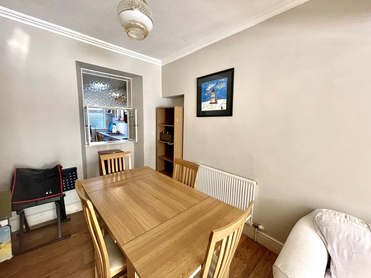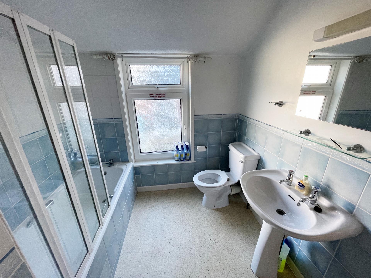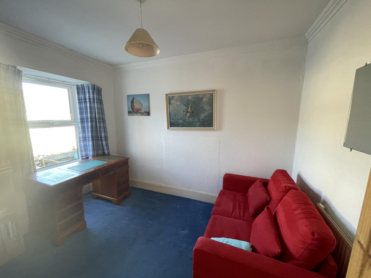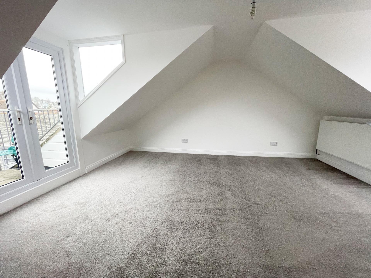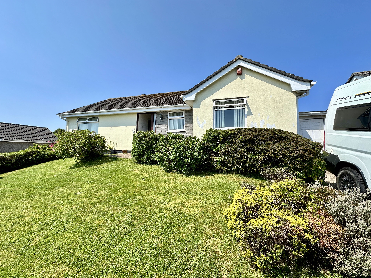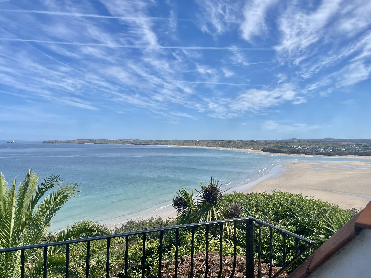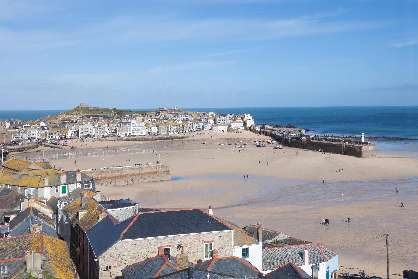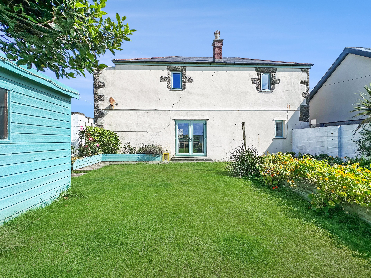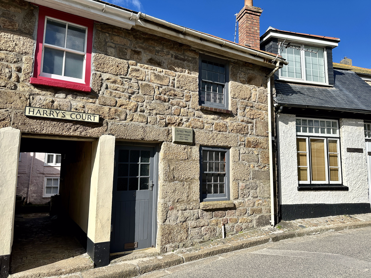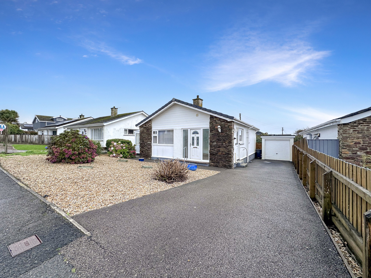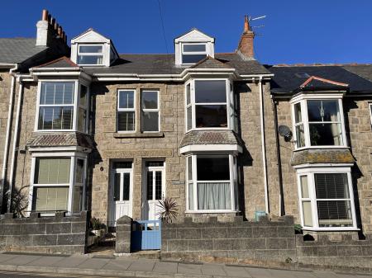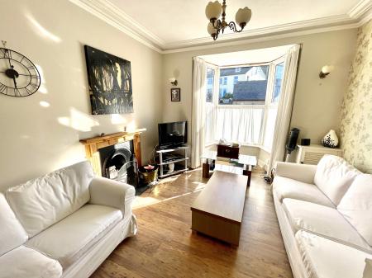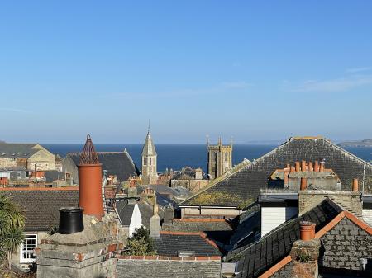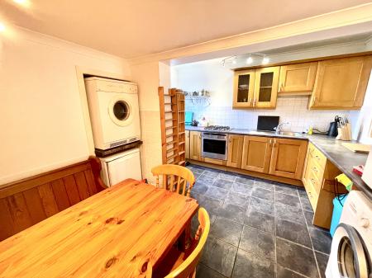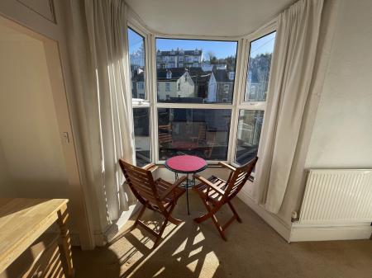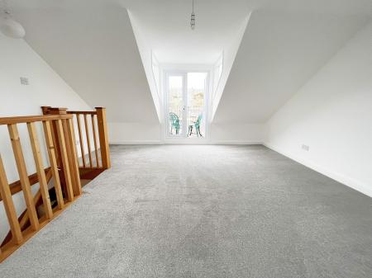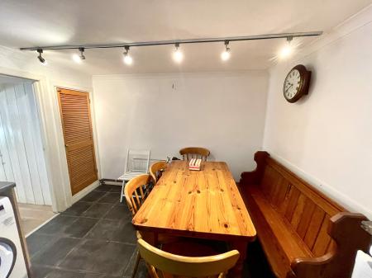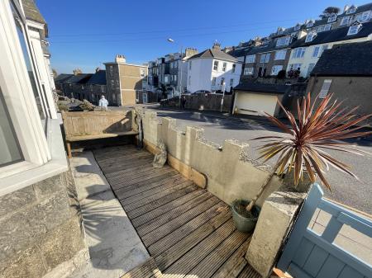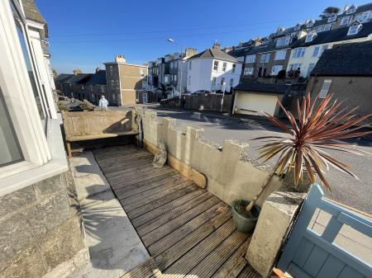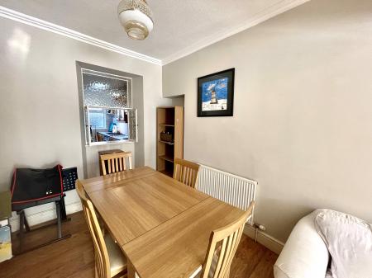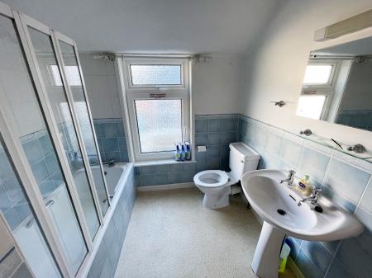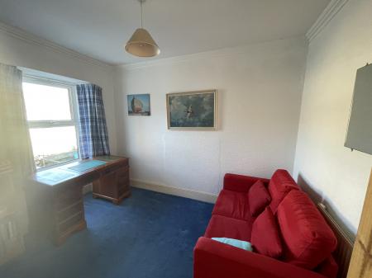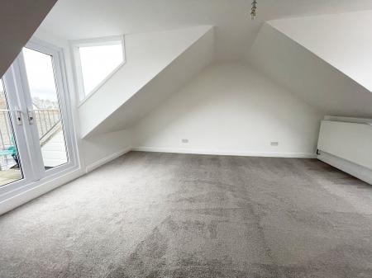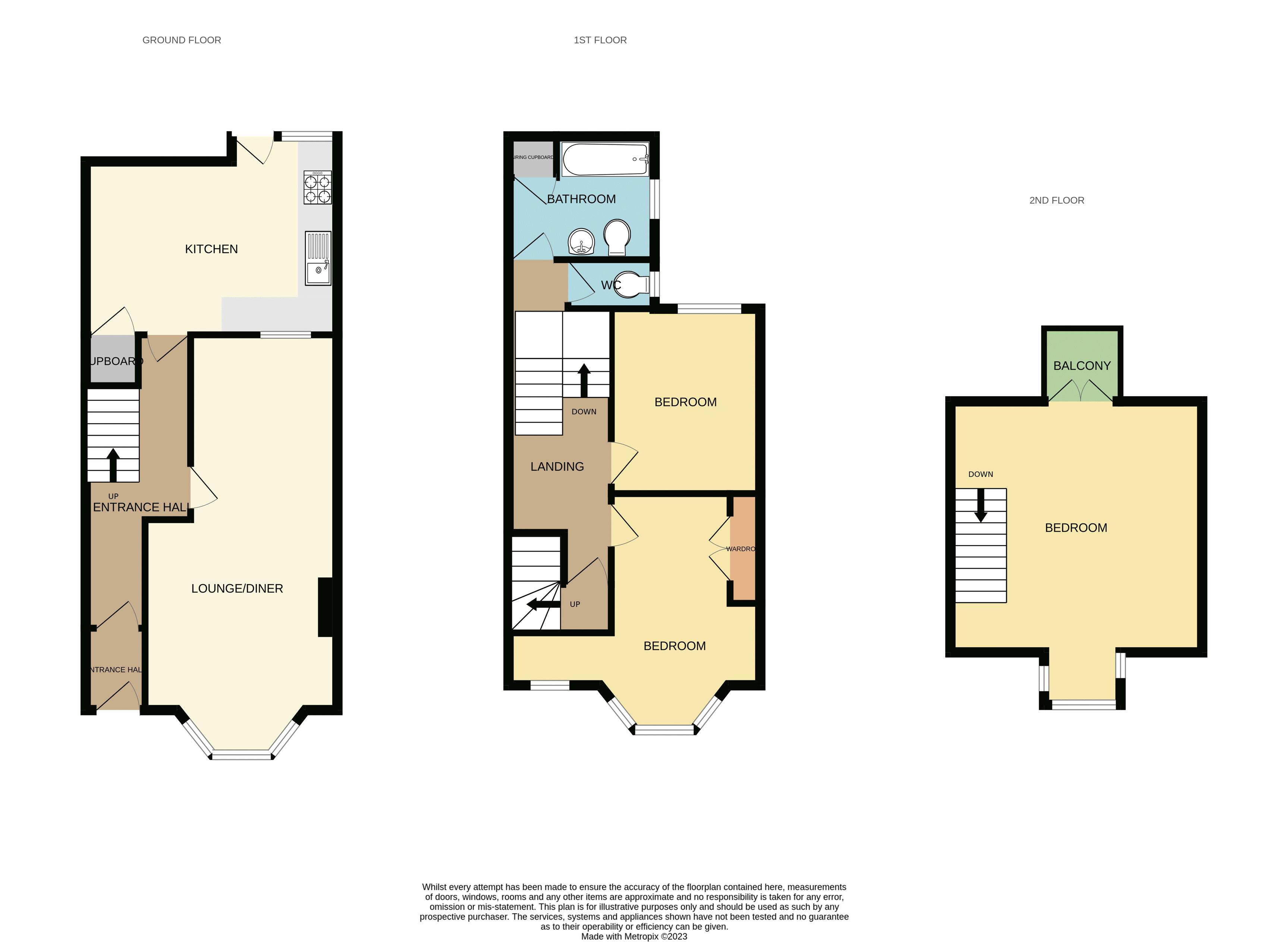- * South Facing Terrace
- * Traditional Townhouse
- * 3 Double Bedrooms
- * Gas Central Heating
- * Double Glazing
- * Open Plan Lounge/Diner
- * Kitchen/Breakfast Room
- * Balcony with Sea Views
- * Outside Space
3 Bedroom House for sale in St. Ives
5 Alma Terrace is a great example of a traditional Terraced townhouse situated in St Ives town center, offering 3 x double bedrooms with south facing large bay windows on the 1st & 2nd floors to the front which allows the light to flood in. Full double glazing and gas central heating, front courtyard, balcony off the second floor bedroom offering fine views. This property could be used as a lovely home or holiday home/let due to its proximity to the local beaches, shops, cafes and harbour front. Viewing is essential to really appreciate the size of the interior compared to other terraces in St Ives.
Front
From the front there is a wooden gate opening into the small enclosed courtyard with decking and space for seating, pathway with step up leading to the UPVC double glazed front door. Opening into the porch.
Porch & Inner Hallway
Coat hanging rack fitted floor matting, multi paned glazed door opening into the :
Inner Hallway
Oak flooring, radiator, original feature cornice and turned staircase rising to the first floor, understairs cupboard, ceiling light and doors to the kitchen/diner & lounge/diner.
Lounge/Diner
25' 11'' x 10' 10'' (7.9m x 3.3m) Max into the Bay
UPVC double glazed bay window to the front elevation, original feature coving, laminate flooring, small cupboard housing the electrical consumer unit, 2 x radiators, feature black metal open fireplace with wood surround and slate hearth, wall lighting, 2 x ceiling lights, alcove and serving hatch from kitchen with obscure glazed doors and glass over.
Kitchen/Breakfast Room
14' 9'' x 10' 0'' (4.5m x 3.04m)
Slate tiled flooring, radiator, ceiling strip spot lights, roof light, UPVC obscure double glazed window to the rear elevation, UPVC half double glazed door opening onto the rear passageway, kitchen area comprises of a range of base and eye level units with solid wood doors and one glazed door , laminate worktops and tiled splash backs, inset single drainer stainless steel sink with mixer taps over, inset gas 4 burner hob and oven & grill under, space and plumbing for washing machine & tumble dryer, space for fridge freezer further ceiling light, power points and space for dining table.
Turned Staircase to first floor Half Landing
Half landing with step up to family bathroom and separate WC and steps up to landing.
Family Bathroom
8' 2'' x 7' 3'' (2.5m x 2.2m)
2 x UPVC obscure double glazed windows to the side elevation one opens fully as a fire escape window. Laminate flooring, ceiling light, radiator, close coupled WC , partially tiled walls, pedestal wash hand basin with hot & cold taps, wall hung mirror over and electric light. Tiled paneled bath with hot & cold taps, wall mounted electric shower over with glass concertina screen, airing cupboard with shelving and housing the gas combination boiler.
WC
Obscure double glazed window to the rear elevation, laminate flooring, close coupled WC with push button flush, ceiling light, wall hung small sink with hot & cold taps and tiled splash back, mirror over, small radiator.
First Floor Landing
Carpeted, doors to bedrooms 1, 2 and door to the staircase rising to the second floor.
Bedroom 2
8' 2'' x 10' 10'' (2.5m x 3.3m)
UPVC double glazed window to the rear elevation, carpet, radiator, power points and ceiling light.
Bedroom 1
14' 9'' x 8' 6'' (4.5m x 2.6m) Not incl study area
UPVC double glazed bay window to the front elevation, carpet, radiator, inbuilt double wardrobe and overhead cupboards, 2 x ceiling lights, power points and small seating/study area with UPVC double glazed window to the front elevation.
Stairs to Second Floor Bedroom
Door From Landing with turned staircase opening up into the 3rd Bedroom.
Bedroom 3
14' 5'' x 16' 5'' (4.4m x 5m) Max into dormers
Dormer windows to the front and rear elevations with glazed sides offering views across the rooftops and sea views into the bay and coastline beyond, from the rear dormer there are French doors opening onto the small balcony with space for table and two chairs. Carpet, 2 x ceiling lights, radiator, power points and TV point.
EPC
D
Council Tax
C
Tenure
Freehold
Important information
This is a Freehold property.
Property Ref: EAXML4197_11875365
Similar Properties
3 Bedroom Bungalow | Offers in region of £385,000
A lovely, bright and light link-detached 3 bedroom bungalow on good sized corner plot, located within one of the most po...
Headland Road, Carbis Bay, Cornwall
1 Bedroom Not Specified | Offers in region of £385,000
Sea Urchin is a wonderful property positioned at the end of Headland Road and offering stunning views of the sea over to...
2 Bedroom Flat | Offers in region of £380,000
A stylish and spacious two double bedroom upper floor apartment within St Ives offering some of the most incredible view...
Towednack, Nr St Ives, Cornwall
3 Bedroom Cottage | Offers in region of £395,000
Detached three bedroom ( one a walk through ) barn conversion located in a rural location on the outskirts of the villag...
1 Bedroom Cottage | Offers in region of £395,000
Just steps away from the famous Porthmeor Beach, this delightful 1 bedroom Grade II listed property holds a special plac...
2 Bedroom Bungalow | Asking Price £395,000
An extremely well looked after, light, bright and spacious two bedroom detached bungalow located along one of the most p...
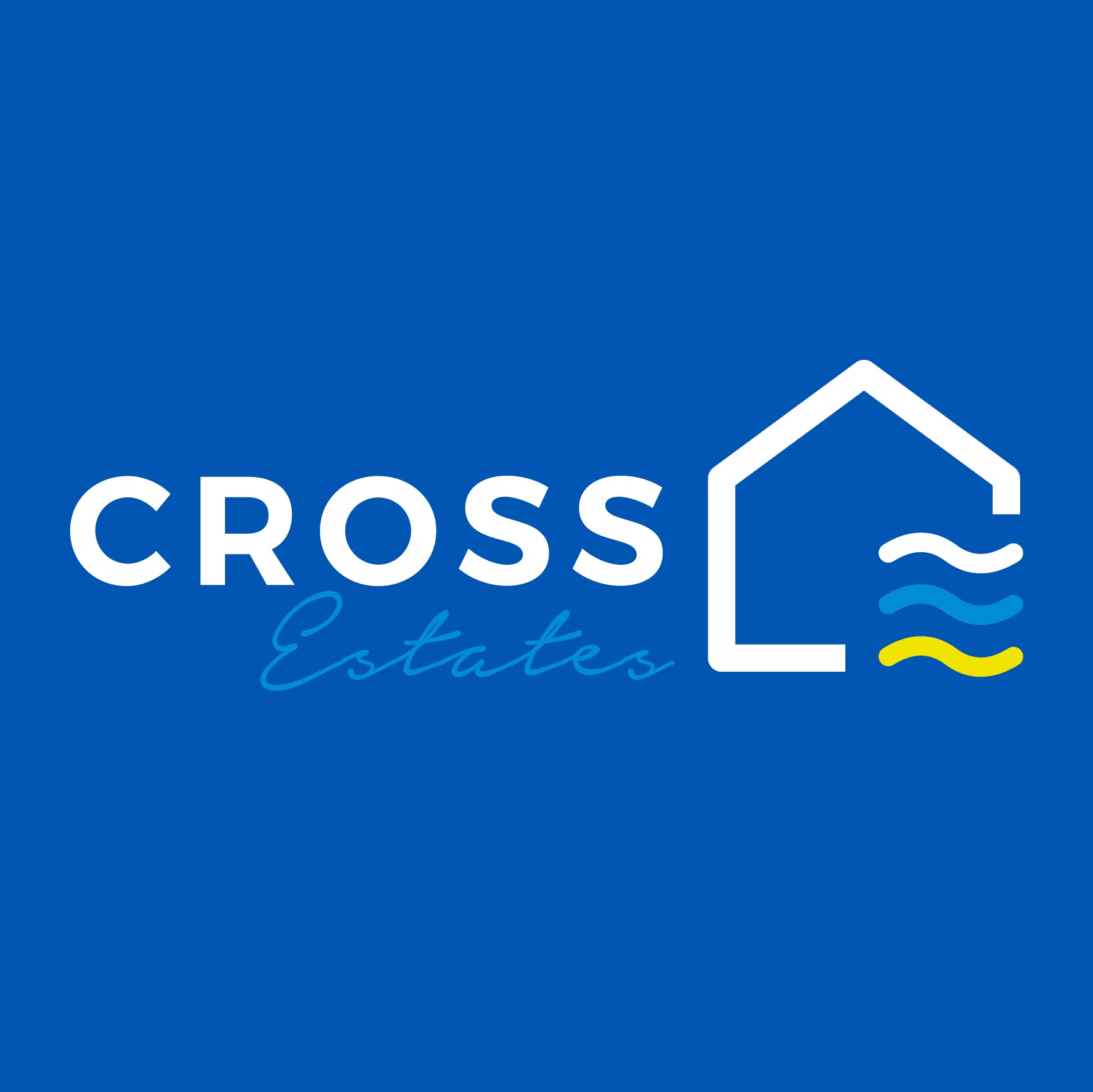
Cross Estates Limited (St Ives)
1 Tregenna Hill, St Ives, Cornwall, TR26 1SF
How much is your home worth?
Use our short form to request a valuation of your property.
Request a Valuation
