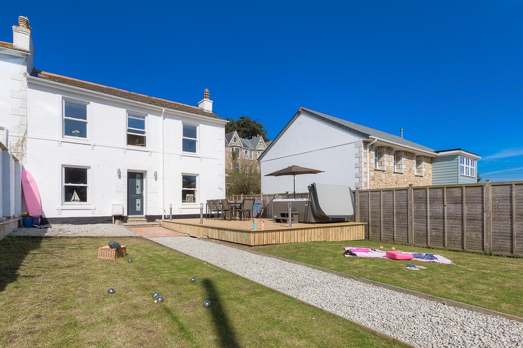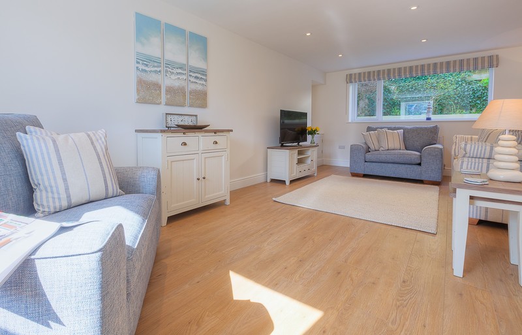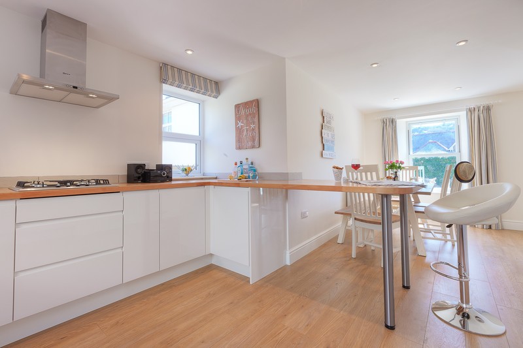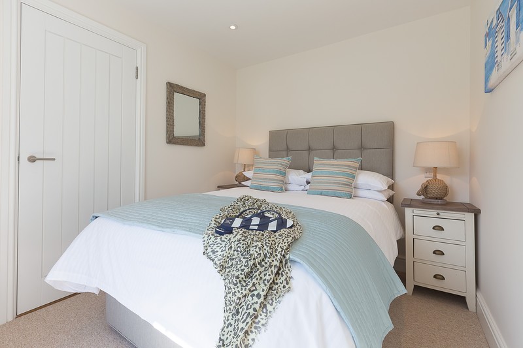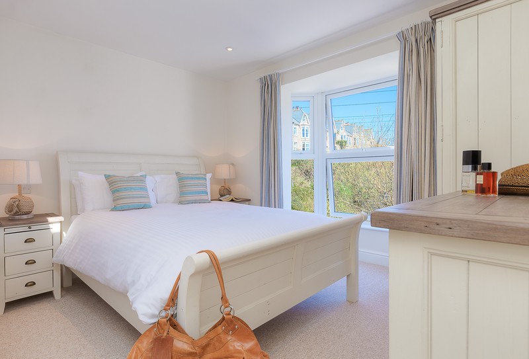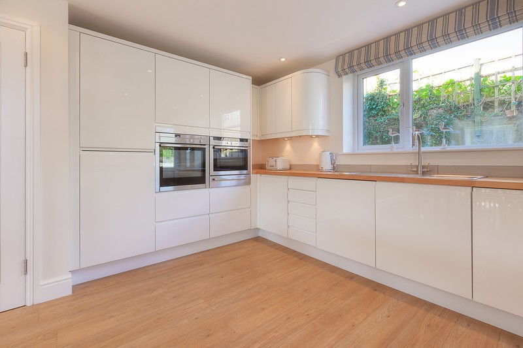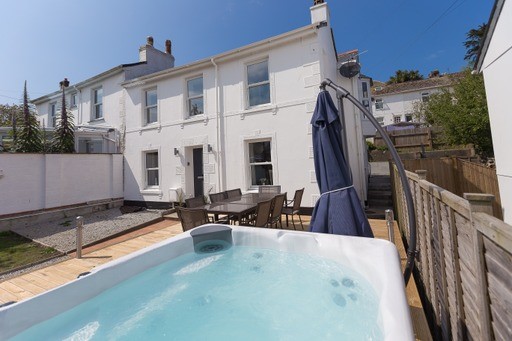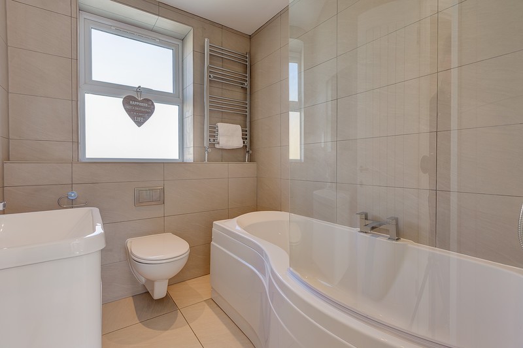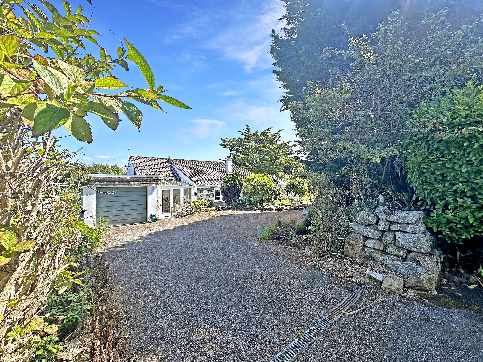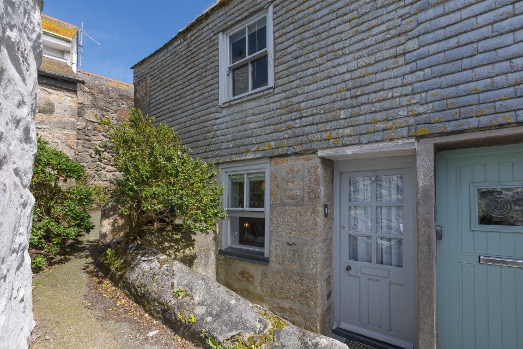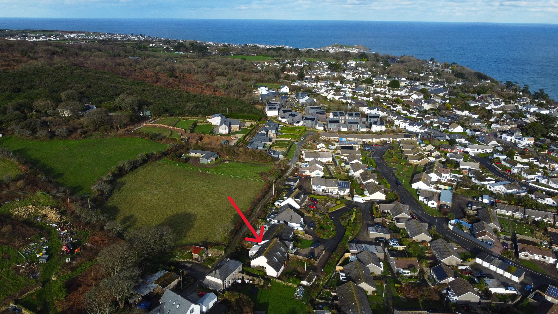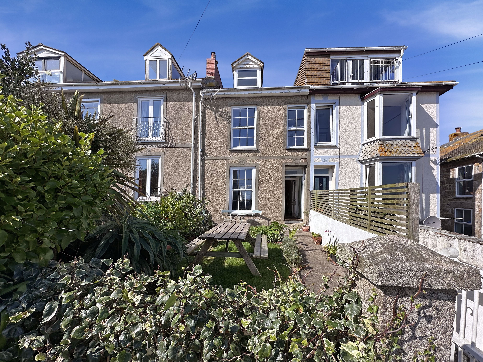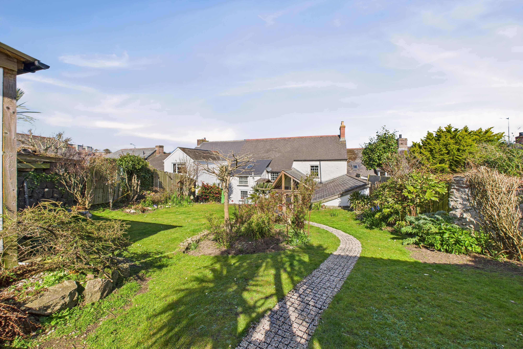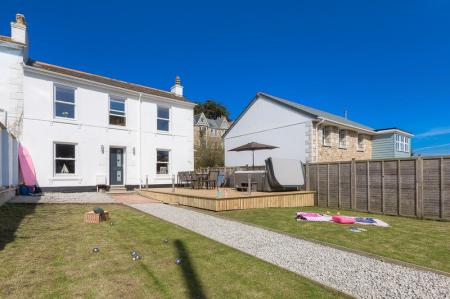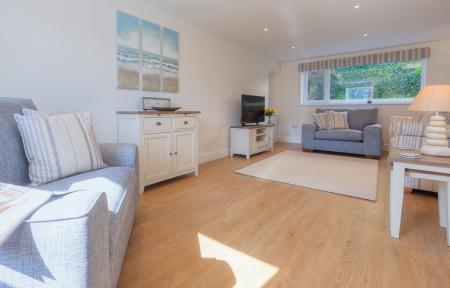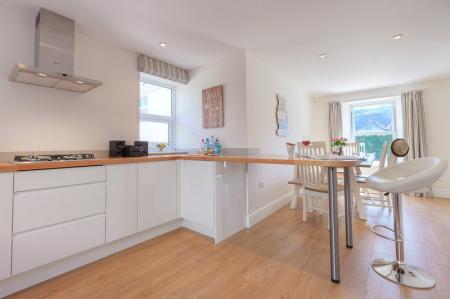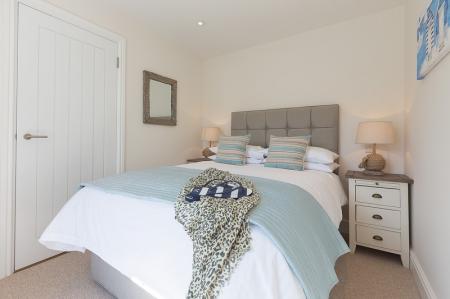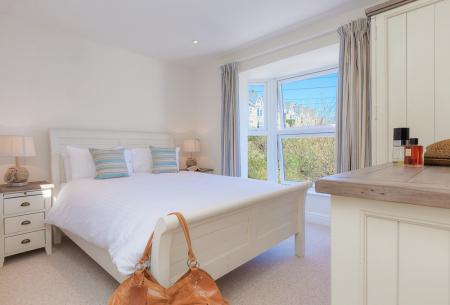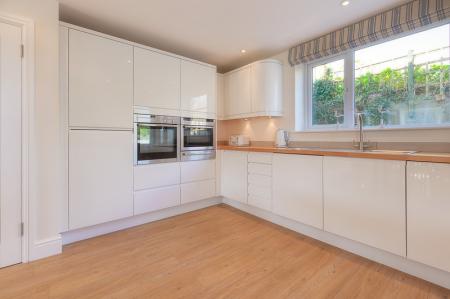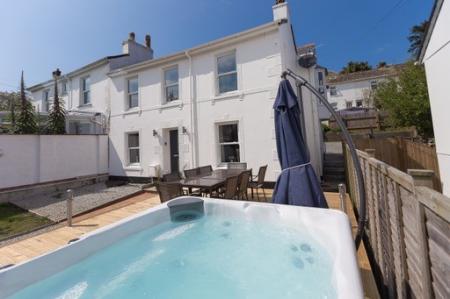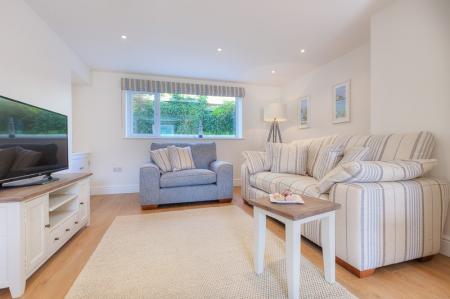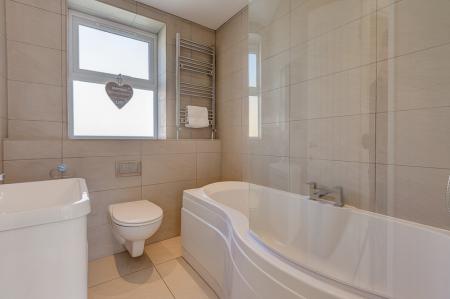- * 4 BEDROOM SEMI-DETACHED COTTAGE
- * LOVELY LARGE GARDEN
- * JUST MINUTES FROM THE TOWN CENTRE
- * MAIN BEDROOM EN-SUITE
- * CURRENTLY USED AS A SUCCESSFUL HOLIDAY LET
4 Bedroom House for sale in St. Ives
A beautifully presented 4 bedroom cottage full of character and charm, tucked away but located just minutes from the centre of St Ives, Harbour, beaches, shops and restaurants. Boasting a large garden with decking area. This super property must really be viewed to be appreciated with lovely and good sized kitchen / diner, lounge, 4 double bedrooms and family bathroom. There is the option of parking to rent. Currently being used as a very successful holiday let through Cherished Cottages. Will be sold fully furnished.
Entrance door into
Entrance Hall
Stairs rising to the first floor, radiator
Kitchen / diner
23' 0'' x 11' 2'' (7m x 3.4m)
Great sized room - Dining Area. UPVC double glazed window to the front, radiator, ample power points, ceiling spots, cupboard under the stairs.
Kitchen comprises an extensive range of eye and base level modern units with ample worktop space over. Integrated fridge freezer, NEFF double oven, one and a quarter sink unit and drainer with taps over, window to the rear and door to the rear courtyard, integrated washing machine and integrated dishwasher, 4 ring NEFF gas hob, breakfast bar area, ample power points
Lounge
23' 4'' x 11' 2'' (7.1m x 3.4m)
Double glazed window to the front and rear, 2 radiators, power points, TV point, ceiling spots, recess with shelving
First Floor
2 Landing spaces, with stairs separating. Window to the front, power points
Bedroom One
9' 2'' x 11' 2'' (2.8m x 3.4m)
Window to the front, radiator, power points
Bedroom Two
10' 10'' x 7' 10'' (3.3m x 2.4m)
Window to the front, built in wardrobes housing hanging space and shelving, radiator
Bedroom Three
8' 6'' x 14' 1'' (2.6m x 4.3m)
Bay window to the rear, power points, TV point, radiator
Bathroom
Fully tiled bathroom with wall mounted wash hand basin, enclosed WC, panelled bath with mains connected shower over, frosted window to the rear, stainless steel heated towel rail
Bedroom Four
11' 10'' x 9' 2'' (3.6m x 2.8m)
Velux window to the side, radiator, power points, door to
En-suite
Fully tiled, walk in shower cubicle with mains connected shower inset, wash hand basin, enclosed wc, stainless steel heated towel rail
Outside
One of the real features of this property is the fantastic gardens. Mainly laid to lawn at the front with central pathway to the front door. There is a large decked area with hot tub currently in place, outside electric points and lighting. There is a side courtyard area ideal for drying etc. There is gate access to the side with a pathway leading to the main gate.
Tenure
Freehold
Council tax
Exempt - SBRR
EPC
TBC
Flood Risk
Very Low Risk
Construction
Standard construction
Important Information
- This is a Freehold property.
Property Ref: EAXML4197_12263026
Similar Properties
2 Bedroom Bungalow | Offers in region of £589,000
Superb opportunity to purchase a super sized two double bedroom bungalow located within one of the areas most well thoug...
3 Bedroom End of Terrace House | Offers in region of £585,000
A fabulous historic fisherman's cottage with three double bedrooms which is semi detached and located within Mount Zion,...
5 Bedroom House | Offers in region of £550,000
A super opportunity to purchase a large 4/5 bedroom town house located within one of the most popular roads within St Iv...
4 Bedroom House | Offers in region of £600,000
SPACIOUS 4-BEDROOM DETACHED HOME IN CARBIS BAY. This fantastic 4-bedroom detached residence is a canvas awaiting your pe...
5 Bedroom House | Offers in region of £600,000
Sitting on arguably one of the best South facing terraces within St Ives, close to Porthmeor Beach, The Tate, the main t...
4 Bedroom House | Asking Price £615,000
This remarkable Grade II listed property, situated in the heart of Copperhouse, boasts stunning water views over Copperh...
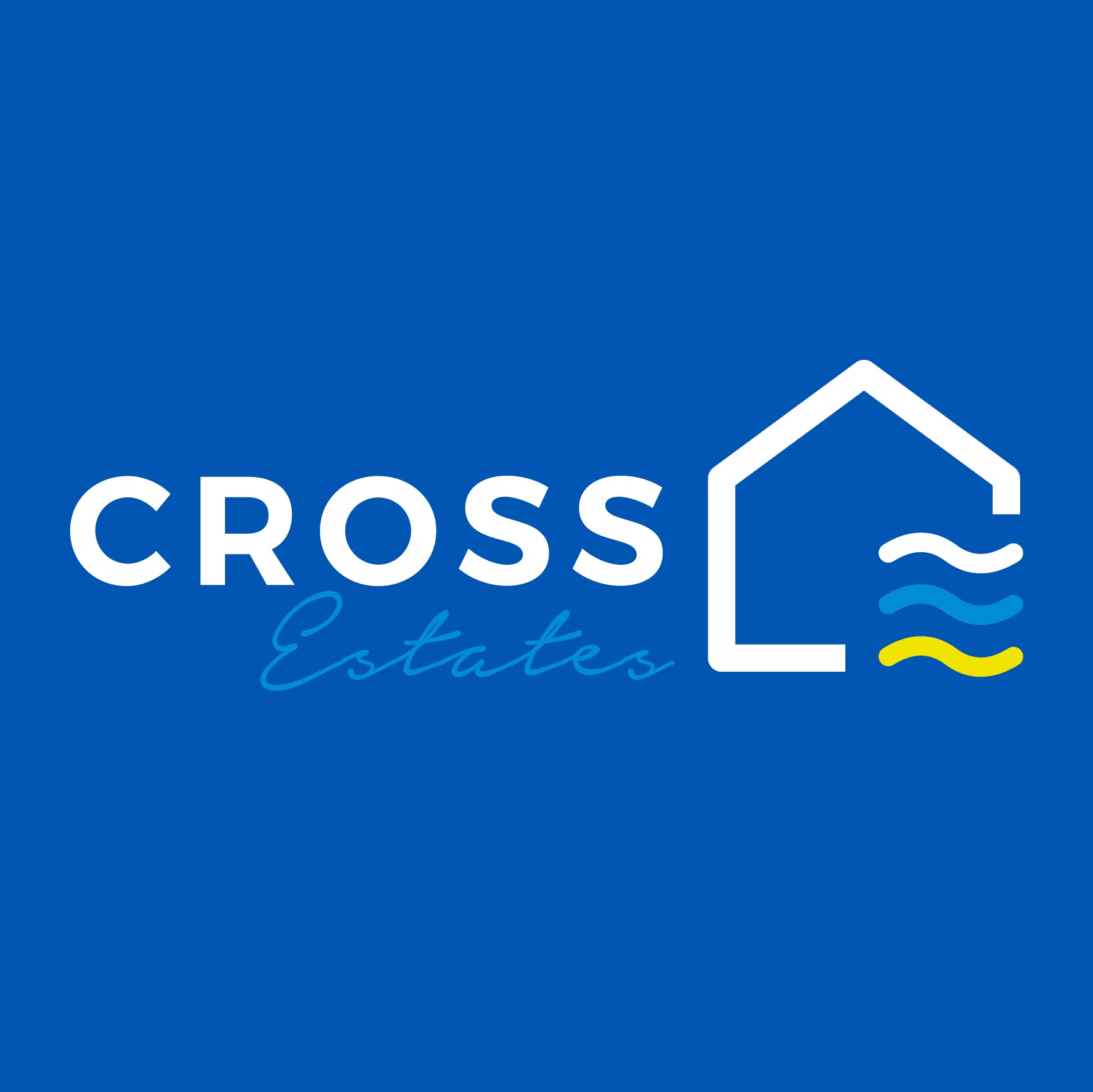
Cross Estates Limited (St Ives)
1 Tregenna Hill, St Ives, Cornwall, TR26 1SF
How much is your home worth?
Use our short form to request a valuation of your property.
Request a Valuation
