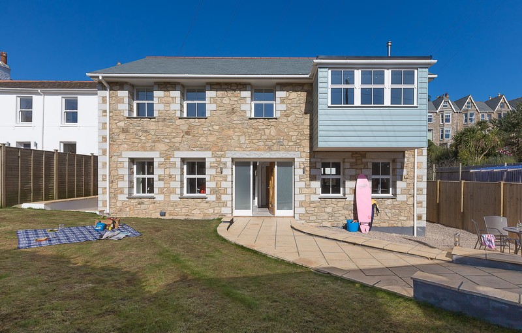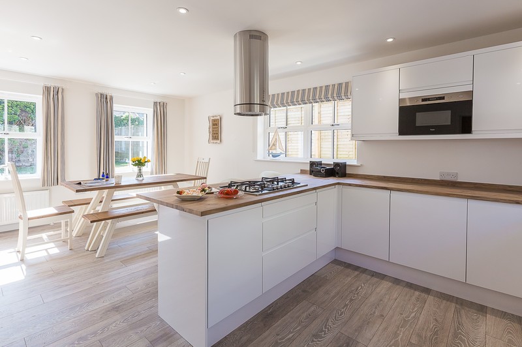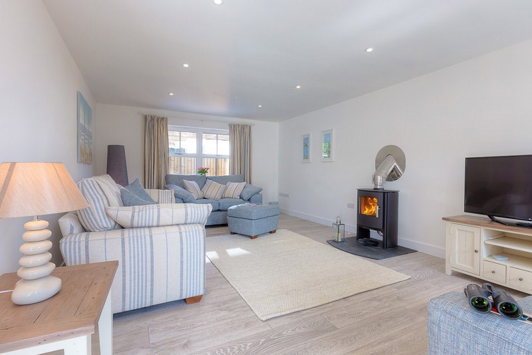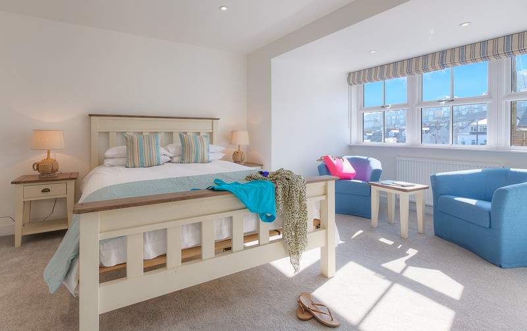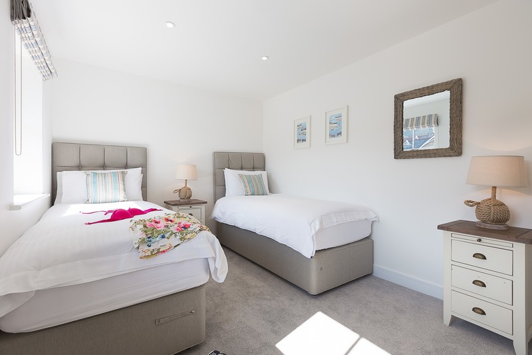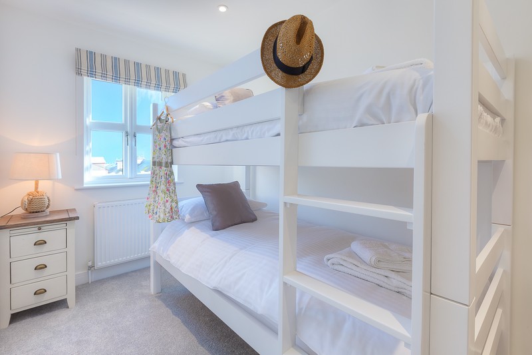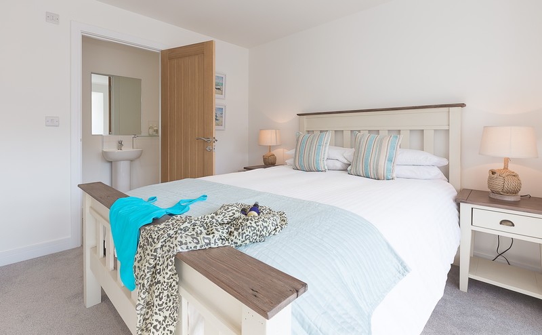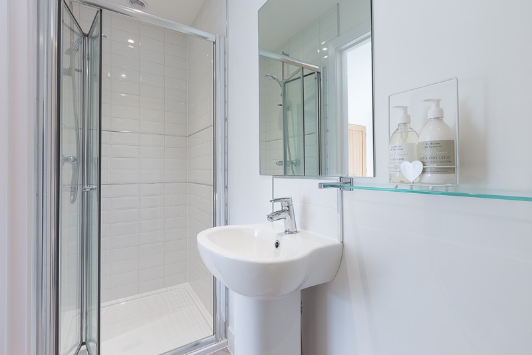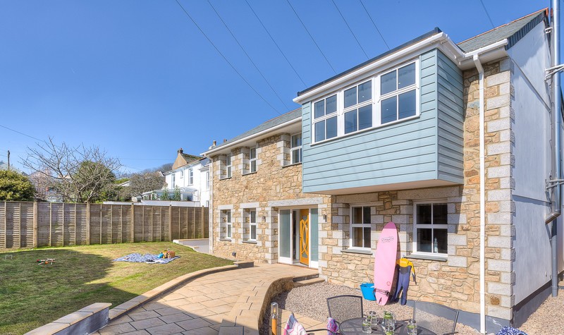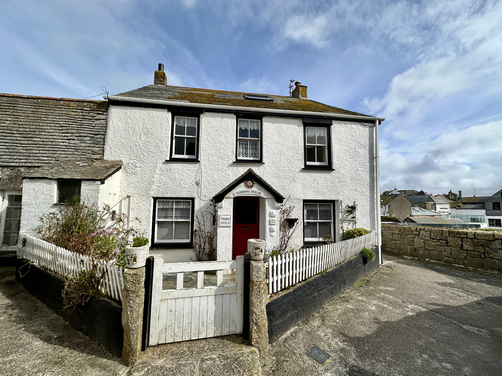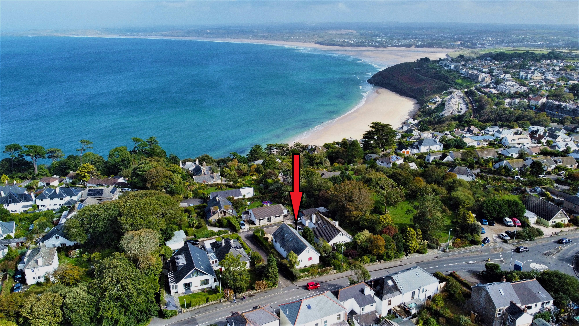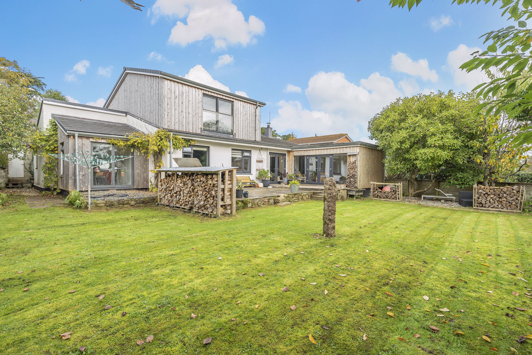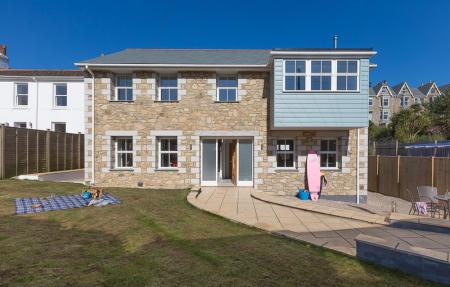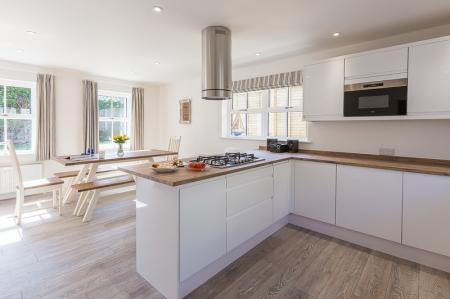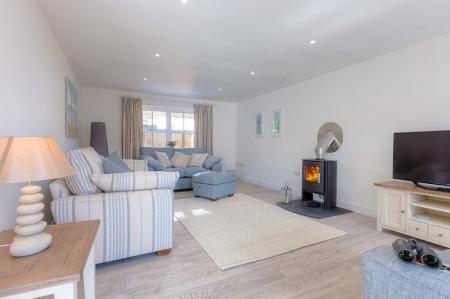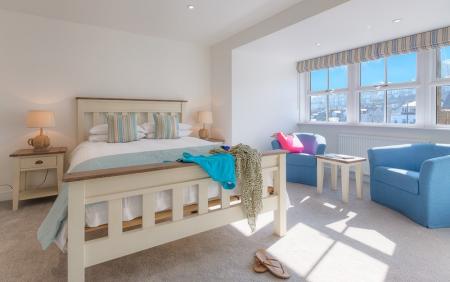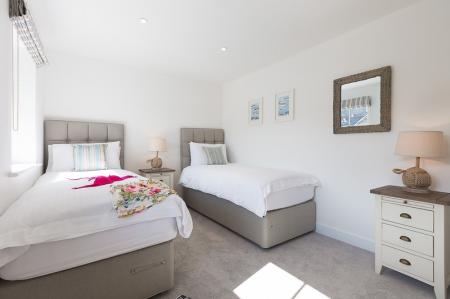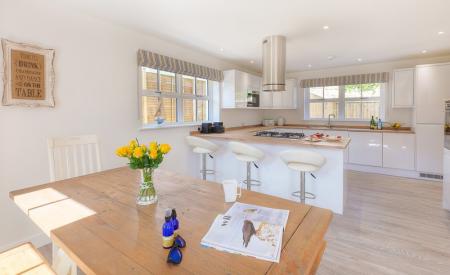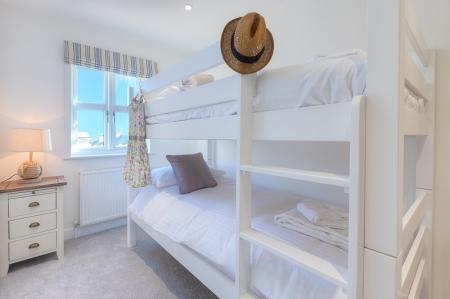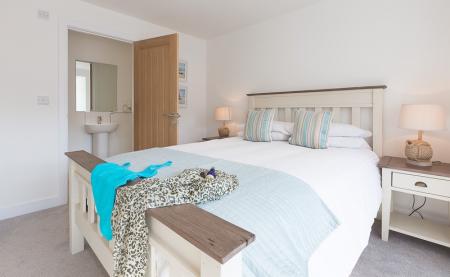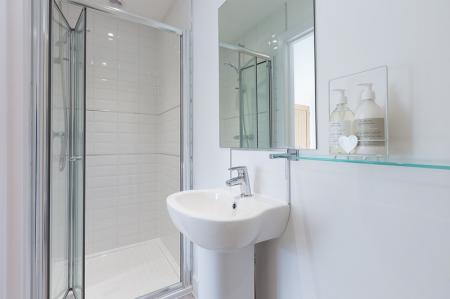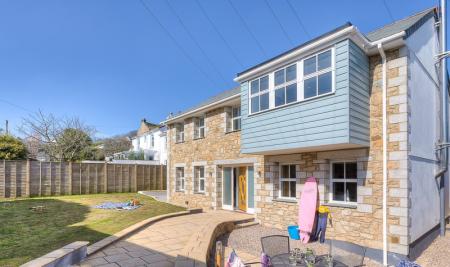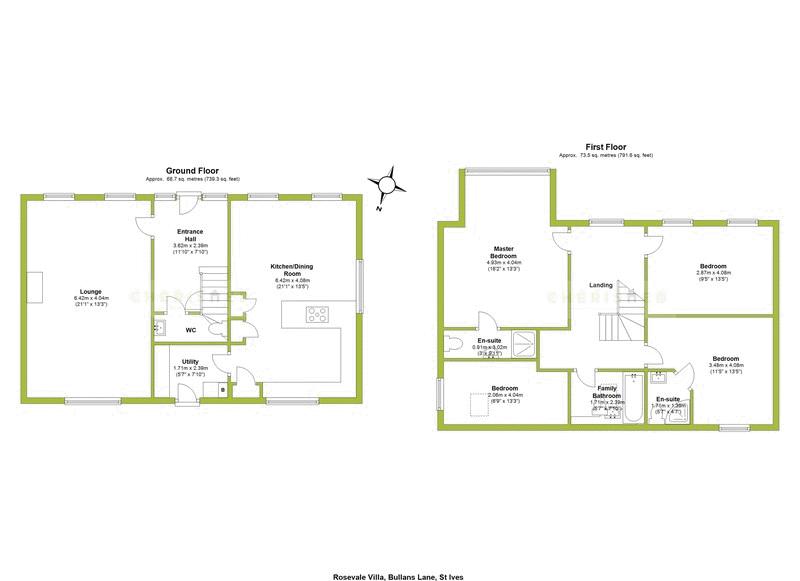- * DETACHED HOUSE
- * 4 BEDROOMS
- * ENCLOSED GARDENS
- * 2 EN-SUITE
- * VIEWING ESSENTIAL
4 Bedroom House for sale in St. Ives
This super detached 4-bedroom house is perfectly situated just minutes away from the vibrant town centre of St Ives, the charming harbour, and stunning beaches. As you approach the house, you'll be greeted by a delightful enclosed front garden, providing a peaceful and private space to relax and enjoy the outdoors.
Step inside, and you'll be captivated by the spaciousness and charm of this home. The large kitchen diner is an ideal space for hosting family and friends, with ample room for cooking up culinary delights and enjoying delicious meals together. The kitchen is equipped with modern appliances and offers plenty of storage space.
The generously sized lounge is a true centrepiece of comfort, boasting a cosy wood burner that adds warmth and character to the room. It's the perfect spot to unwind after a long day exploring the town and the surrounding area.
This property offers four well-appointed bedrooms, providing ample space for relaxation and privacy. Two of the bedrooms feature en-suite bathrooms, adding a touch of luxury and convenience for those lucky enough to claim them. Additionally, all bedrooms are thoughtfully designed with comfort in mind.
This house is being sold fully furnished, so you won't need to worry about the hassle of furnishing it yourself. Move right in and start creating memories in your new home from day one!
Centrally located and within a short walk to St Ives town centre, the harbour, and the beautiful beaches, this property offers the perfect balance between convenience and tranquillity. Whether you're seeking a permanent residence or a holiday retreat, this house is sure to impress with its excellent location and abundance of delightful features.
Don't miss out on the opportunity to make this charming property your own. Contact us today to arrange a viewing and experience the magic of St Ives living first hand.
Current a very successful holiday with Cherished Cottages, in St Ives with bookings in place for this year
Ornate front door and glazed side panels leading into
Entrance Hallway
Radiator, stairs to first floor, cupboard under the stairs, power points.
Cloakroom
Enclosed WC, wash hand basin, radiator
Lounge
21' 1'' x 13' 3'' (6.42m x 4.04m)
Great sized cosy room with UPVC double glazed windows to the front and rear, 3 radiators, ample power points, TV point, log burner
Kitchen / Diner
21' 8'' x 13' 3'' (6.6m x 4.04m)
Large and very user friendly room with 2 windows to the front, window to the side and further window to the rear. Dining area has 2 radiators, power points. Kitchen comprises an extensive range of eye and base level modern units with ample worktop space. Breakfast bar area with 6 ring gas hob and extractor fan over, integrated fridge / freezer, integrated dishwasher, 2 eye level ovens, microwave, ample power points, sink unit and drainer with taps over, door to
Utility room
Door to the rear, plumbing for washing machine and space for dryer, worktop surface, power points, radiator, boiler.
First Floor Landing
Window to the front, radiator
Bedroom One
13' 3'' x 16' 6'' (4.05m x 5.03m)
Square bayed window to the front, radiator, power points, TV point - great sized room, door to
En-suite
Walk in shower cubicle with mains connected shower, close coupled WC, pedestal wash hand basin.
Bedroom Two
9' 2'' x 13' 3'' (2.8m x 4.05m)
Window to the front, radiator, power points, TV point
Bedroom Three
13' 3'' x 6' 9'' (4.04m x 2.06m)
Window to the side, Velux window, radiator, power points
Bedroom Four
11' 6'' x 13' 3'' (3.5m x 4.04m)
Window to the rear, radiator, power points, TV point, door to
En-suite
Walk in shower cubicle with mains connected shower inset, close coupled WC, wash hand basin
Bathroom
Velux window, panelled bath with mains connected shower over, heated towel rail, wash hand basin, enclosed WC
Outside
Lovely enclosed garden with large patio / seating area, with outside power points, to the side is access to the rear courtyard gardens with hot tub installed.
EPC
TBC
Council Tax
Currently exempt - SBRR
Tenure
Freehold
Flood Risk
Very Low
Services
All mains connected
Wifi
Available - speeds not tested
Construction
Standard construction - Timber main frame with block and granite skin.
Important information
This is a Freehold property.
Property Ref: EAXML4197_12263059
Similar Properties
4 Bedroom House | Guide Price £695,000
Sitting within the heart of 'Downalong' St Ives nestled within Norway Square is Norway House. This iconic 4 bedroom 4 ba...
Bowling Green Terrace, St. Ives
3 Bedroom House | Asking Price £690,000
Situated in an elevated position along one of St Ives premier south facing terraces, only a short walk to Porthmeor Beac...
4 Bedroom House | Offers in region of £680,000
A beautifully presented and upgraded 3/4 bedroom mid terraced home located on arguably one of the most well thought of s...
4 Bedroom Bungalow | Offers in region of £750,000
A detached 4 bedroom 1920s, bungalow, Watchcroft offers both period charm and scope for modernisation. It sits in a spac...
3 Bedroom House | Offers in region of £775,000
Introducing your dream coastal retreat! This magnificent 3-bedroom home offer breath-taking sea and coastal views over...
4 Bedroom House | Offers in region of £825,000
Welcome to this stunning, well presented four-bedroom detached house nestled along the picturesque Saltings in Lelant. T...
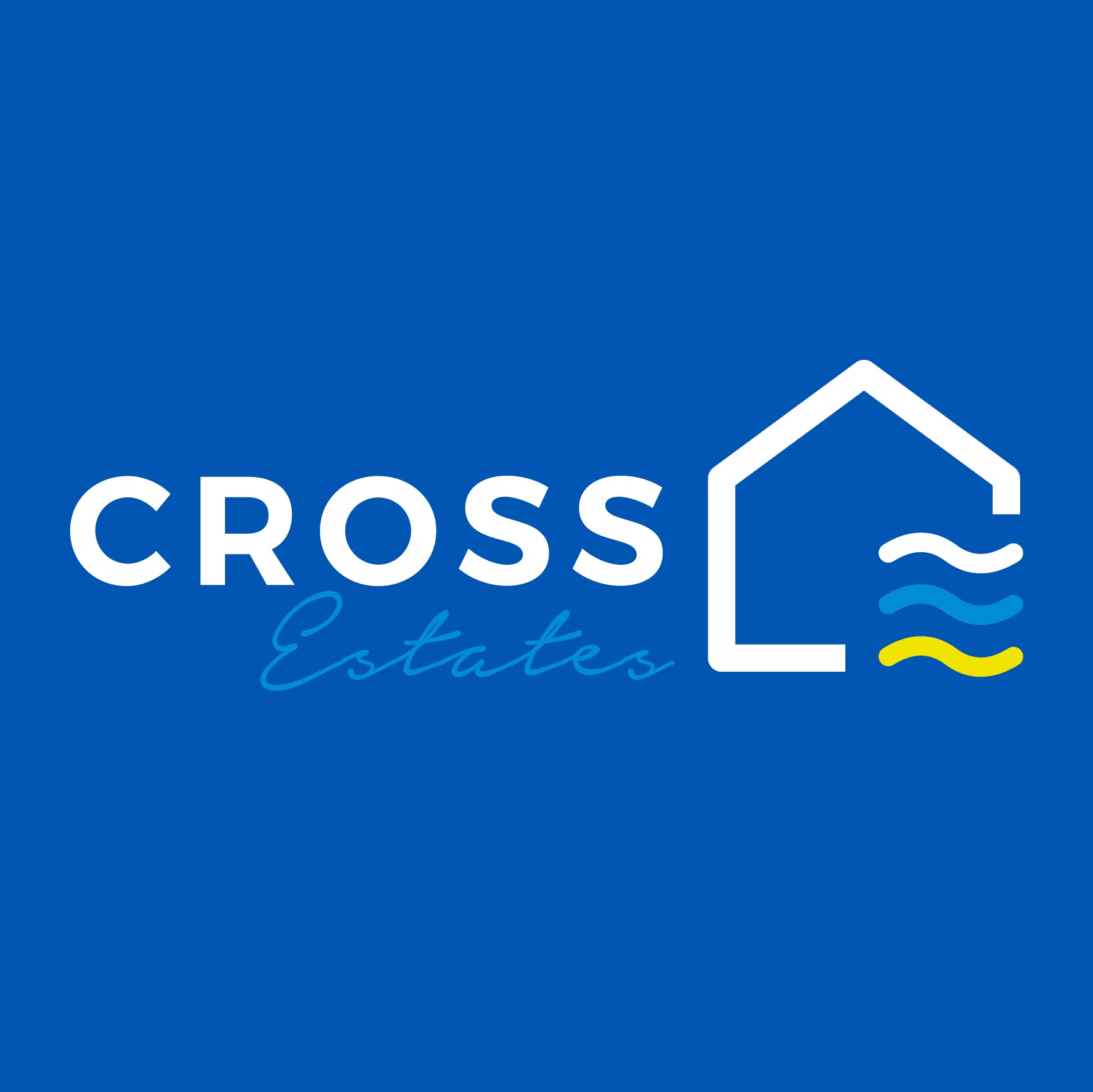
Cross Estates Limited (St Ives)
1 Tregenna Hill, St Ives, Cornwall, TR26 1SF
How much is your home worth?
Use our short form to request a valuation of your property.
Request a Valuation
