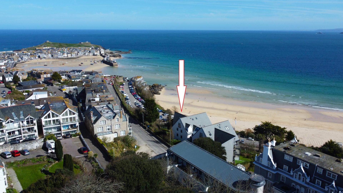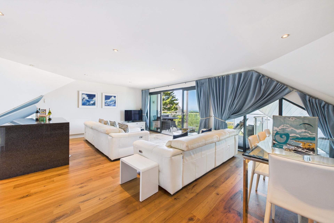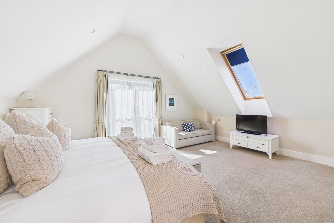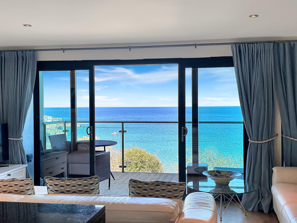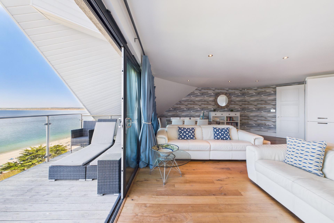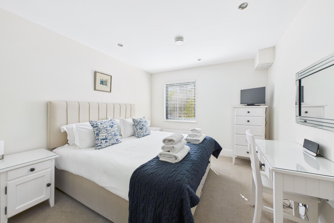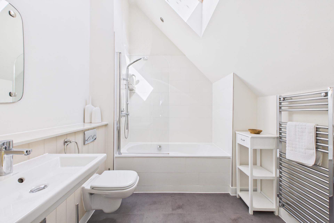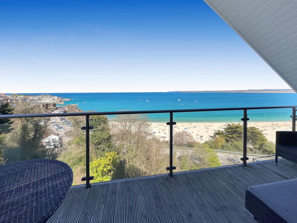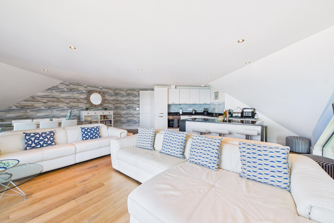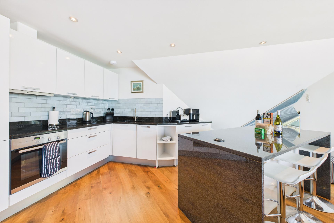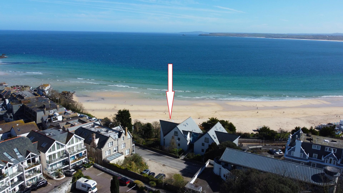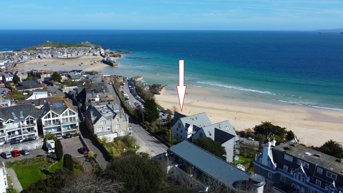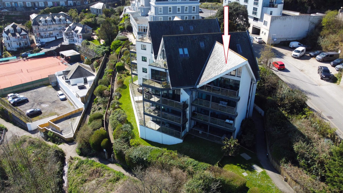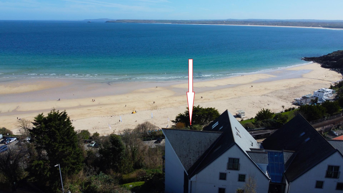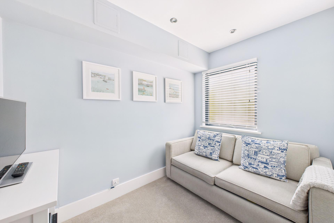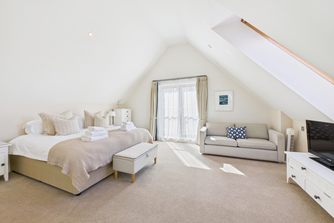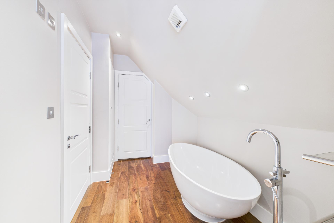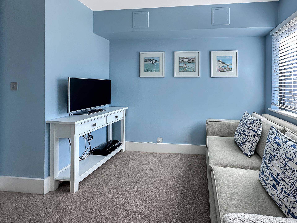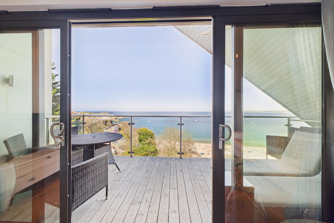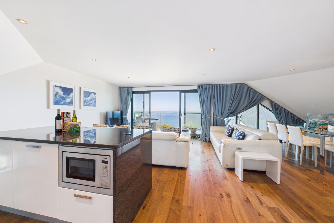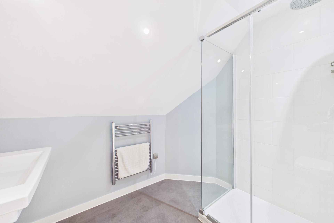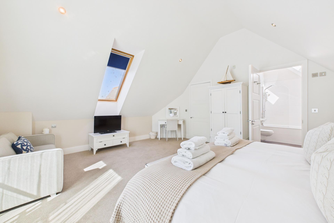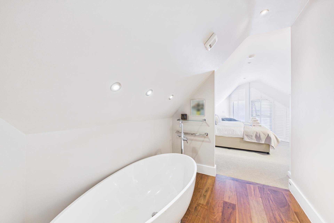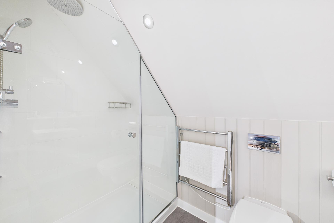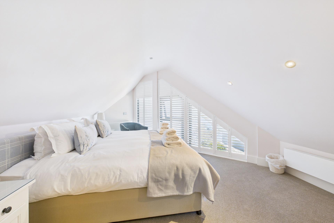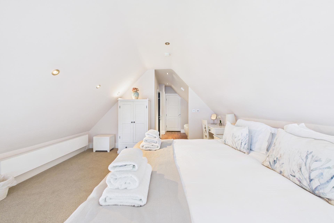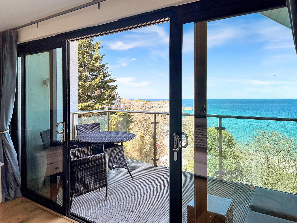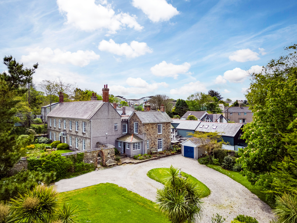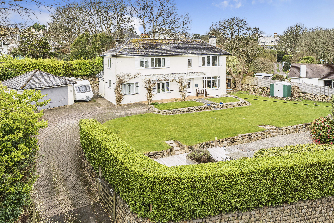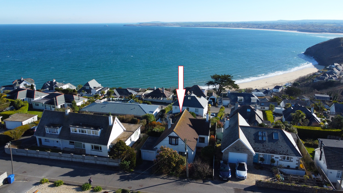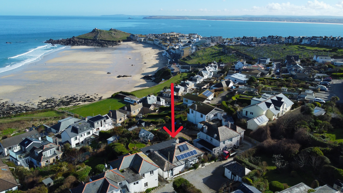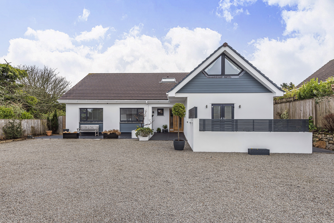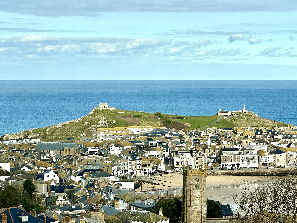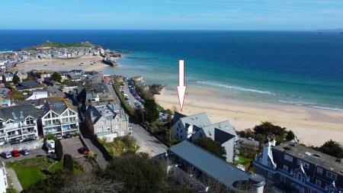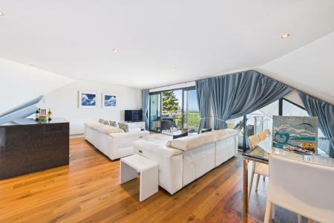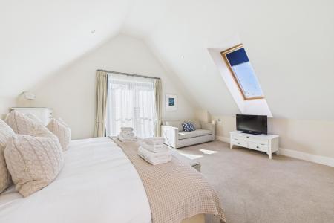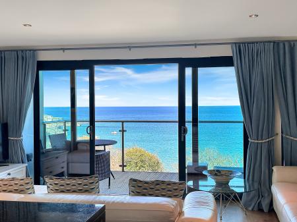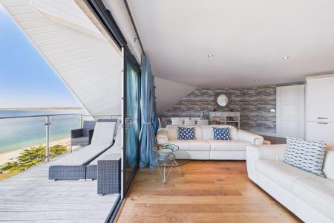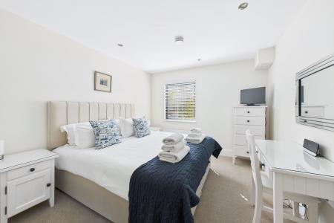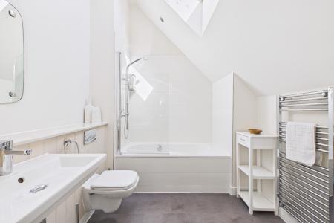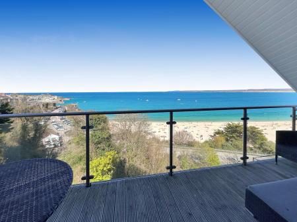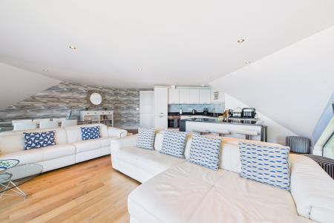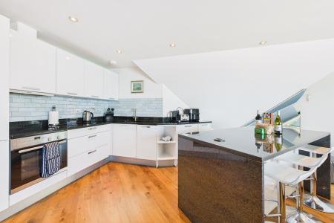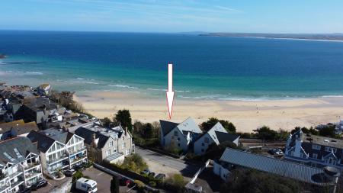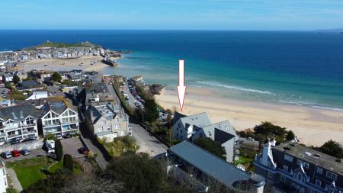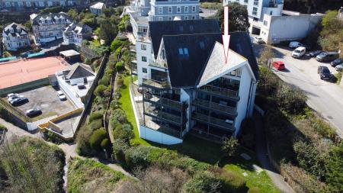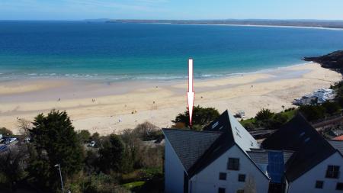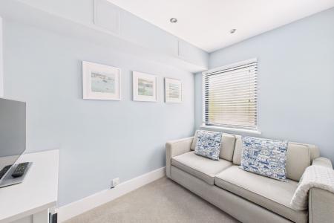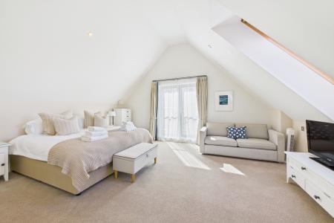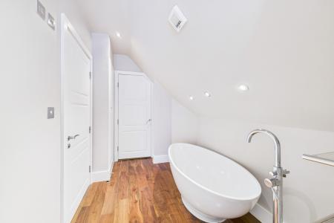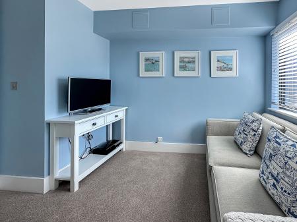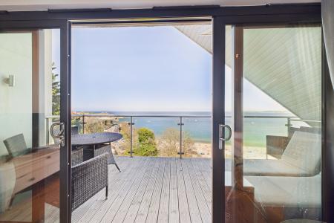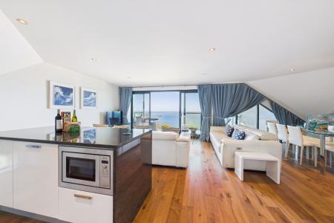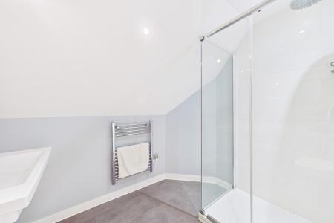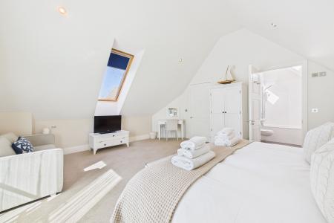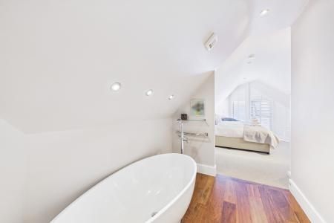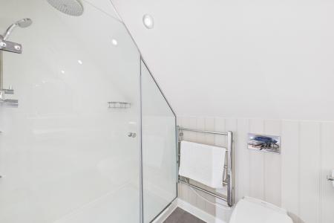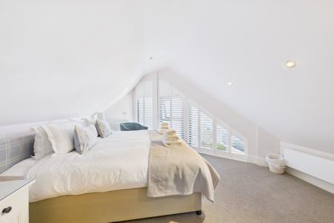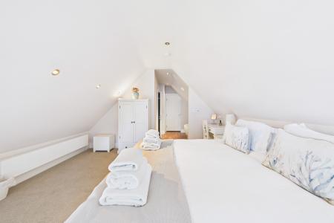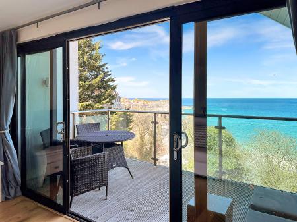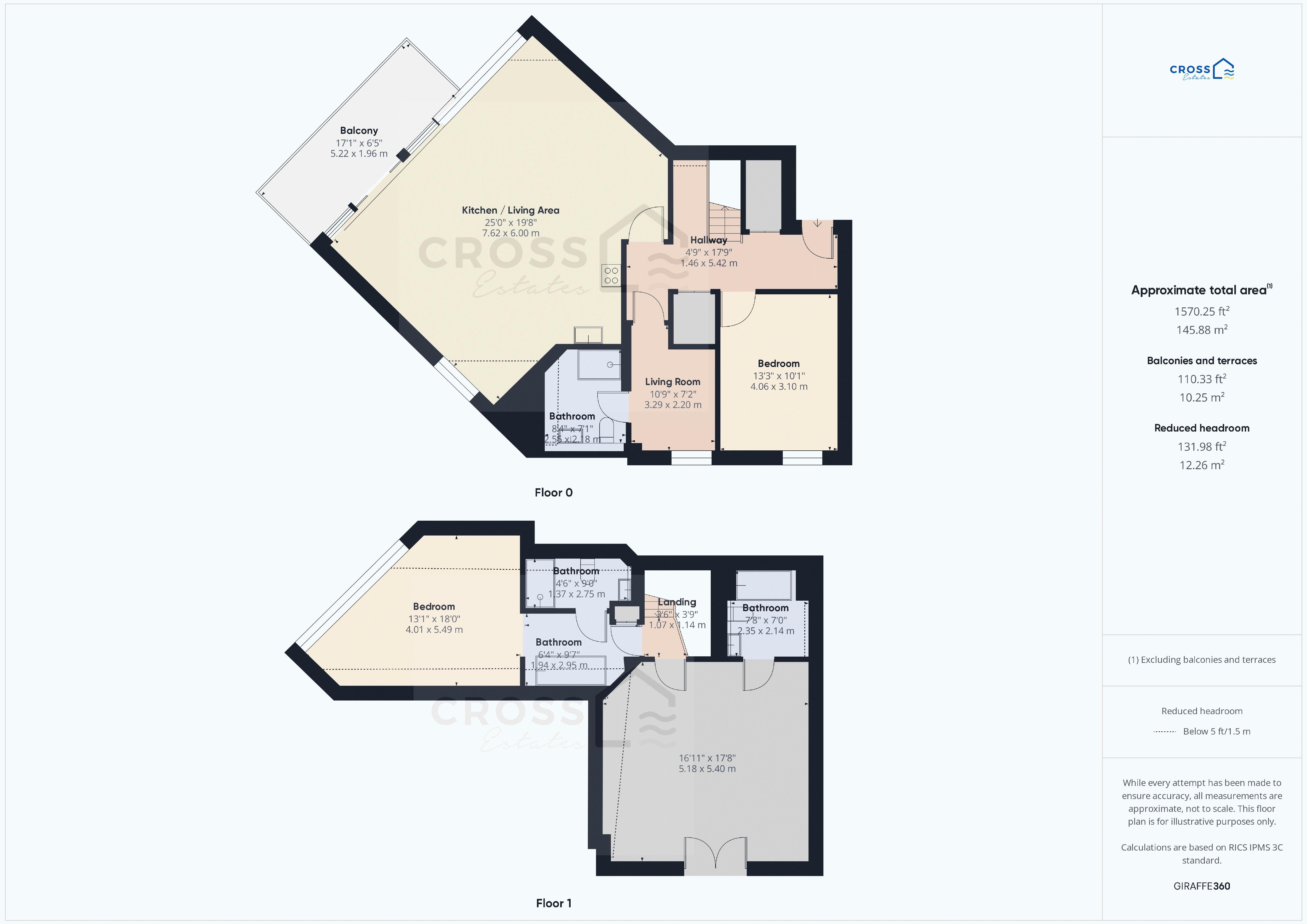- * 3 / 4 BEDROOM LUXURY DUPLEX APARTMENT
- * STUNNING SEA AND COASTAL VIEWS
- * LARGE BALCONY
- * 2 EN-SUITE BEDROOMS
- * COVERED SECURE PARKING
- * VIEWING ESSENTIAL
- * LIFT ACCESS
- * GAS CENTRAL HEATING
- * LOCATED WITHIN ONE OF THE MOST WELL THOUGHT OF DEVELOPMENTS WITHIN ST IVES
3 Bedroom Flat for sale in St Ives
Situated in one of the most desirable and iconic developments within St Ives in recent years, we present a stunning 3/4 bedroom duplex penthouse apartment for sale. This exceptional residence boasts an enviable position within the development featuring a large part covered balcony that offers breath-taking views of the famous Porthminster Beach and the picturesque coastline extending over to St Ives Harbour. The apartment is generously spacious and light and is being sold with a secure covered parking space. Additional highlights include convenient lift access and gas central heating making it an ideal choice for modern living or equally as is at the moment, a very successful holiday let.
Development and Location
Enjoying a sheltered location, situated near the waters edge of the world renowned Porthminster Beach. The Peninsula is landmark luxury development of just 16 high quality apartments all with lift access and parking. There are communal gardens surrounding the development that can be used by the residents of the development.
A short stroll will take you down to the beach and into the vibrant town centre, where you'll find an excellent selection of restaurants, independent shops, beaches, and a working harbour. Coastal walks are easily accessible, including scenic paths leading to Zennor. The town itself is home to a lively community, with plenty of clubs to get involved with including sea swimming, surf live saving, and the various artists clubs that are around due to the famous history of art within the town.
Entrance hall
Wood flooring, alarm panel, video entry phone. Heat/smoke alarm, Cloakroom cupboard with hanging and shelving, heating thermostat, Spotlights, Radiator, Smoke alarm, Oak staircase rising to the first floor. Doors to bedrooms three, four /office and lounge /kitchen/diner. Utility cupboard housing gas combi boiler, electric consumer unit, space and plumbing for washer/dryer, CO2 alarm and ceiling light.
Bedroom Three
12' 12'' x 10' 2 (3.96m x 3.11m)
Carpets, double glazed window to the rear elevation, smoke alarm, spotlights, power and TV point
Bedroom four / office
10' 7'' x 7' 3 (3.22m x 2.21m)
Carpets, opaque double glazed window to the rear, spotlights, power points.
Bathroom
7' 1'' x 8' 12 (2.15m x 2.74m)
Tiled floor, hidden cistern WC with press flush. Wood clad wall with full length granite shelf over. Wall hung sink with mixer tap over, Ladder radiator, large glazed shower enclosure with rainfall head and hand held spray, tiled walls, spotlights, extractor fan, shaver point and wall hung mirror.
Living Room
25' 7'' x 20' 12 (7.81m x 6.39m)
Kitchen area with a range of base and eye level units with granite worktops. Island with granite top and integral power point, integrated Neff microwave and counter seating. Double glazed window to the side elevation, in built appliances including Fridge freezer, Neff oven and grill, Neff 4 ring hob with sliding Neff extractor fan and dish washer. Worktop with integrated one and a half bowl sink with mixer tap over, heat alarm.
Lounge diner with full length glazing to the front elevation with amazing views over Porthminster beach and the coastline beyond into St Ives Harbour, balcony with steel and glass balustrade, decking and superb views. Wood flooring, two radiators, spotlights and TV point.
First Floor
Stairs rising to a landing with doors into bedrooms one and two.
Master bedroom
17' 2'' x 17' 3 (5.22m x 5.27m)
Carpets with pitched ceilings and a Velux window, double doors to a Juliet balcony to the rear elevation, power and TV points, smoke alarm. Door to en-suite.
En-suite
7' 8'' x 7' 10 (2.34m x 2.40m)
Tiled floor, Velux window, spot lights, ladder radiator, extractor fan, hidden cistern WC with press button flush. Wood clad wall with full length granite shelf, wall hung wash hand basin with mixer tap over. panelled bath with tiled surround and integrated shower over with glass screen
Bedroom Two
17' 7'' x 13' 3 (5.37m x 4.03m)
Wood floor, free standing bath with mixer tap and shower attachment, extractor fan, door to ensuite. Bedroom area with pitched ceilings and spot lights, carpeted, power and TV points, bespoke triangle double glazed windows overlooking the gardens and a view over to St Ives Harbour
En-suite
4' 11'' x 7' 3 (1.49m x 2.21m)
Fully tiled, inbuilt glazed shower with rainfall head and hand held attachment, ladder style radiator, wood clad walls, WC with hidden cistern and push button flush. wall hung wash hand basin with mixer to over, granite shelf with mirror over and shaver point
Other Information and parking
Covered secure designated parking space, use of communal gardens
Agents Note
Fixtures and fittings are not included in the asking price
Material Information
Verified Material Information
Council tax band: C ( currently zero rated for SBRR)
Tenure: Leasehold (share of head lease)
Lease length: 999 years remaining (985 years from 2011)
Service charge: £3551 pa
Lease restrictions: No pets without written authorisation
Property type: Maisonette
Property construction: Standard form
Electricity supply: Mains electricity
Solar Panels: No
Other electricity sources: No
Water supply: Mains water supply
Sewerage: Mains
Heating: Central heating
Heating features: Double glazing
Broadband: ADSL copper wire
Mobile coverage: O2 - Good, Vodafone - OK, Three - OK, EE - Good
Parking: Covered, Off Street, and Private
Building safety issues: No
Restrictions - Listed Building: No
Restrictions - Conservation Area: No
Restrictions - Tree Preservation Orders: Yes
Public right of way: No
Long-term area flood risk: No
Coastal erosion risk: No
Planning permission issues: No
Accessibility and adaptations: Lift access
Coal mining area: No
Non-coal mining area: Yes
Energy Performance rating: B
All information is provided without warranty. Contains HM Land Registry data © Crown copyright and database right 2021. This data is licensed under the Open Government Licence v3.0.
The information contained is intended to help you decide whether the property is suitable for you. You should verify any answers which are important to you with your property lawyer or surveyor or ask for quotes from the appropriate trade experts: builder, plumber, electrician, damp, and timber expert.
Important Information
- This is a Leasehold property.
Property Ref: EAXML4197_4585183
Similar Properties
5 Bedroom House | Asking Price £950,000
A stunning Grade II* listed period home which has been sympathetically and extensively modernised while still retaining...
4 Bedroom House | Offers in region of £925,000
Located just on the outskirts of St Ives is this superbly presented, large and versatile detached home of real quality....
CARBIS BAY (SEAWARD SIDE), CORNWALL
4 Bedroom Chalet | Offers in region of £898,000
An extremely spacious, detached four bedroom and two reception room chalet style house located long one of the most soug...
4 Bedroom Bungalow | Offers in region of £1,200,000
Welcome to Parc an Carne, a truly exceptional and unique home nestled above the breath-taking Porthmeor Beach in St Ives...
Steeple Lane, St Ives, Cornwall
6 Bedroom House | Offers in region of £1,250,000
A beautiful detached contemporary home with one bedroom annexe finished to an extremely high specification, located on o...
4 Bedroom House | Guide Price £1,295,000
Superb detached 4 bedroom contemporary home offering what we believe some of the best views from any property in St Ives...
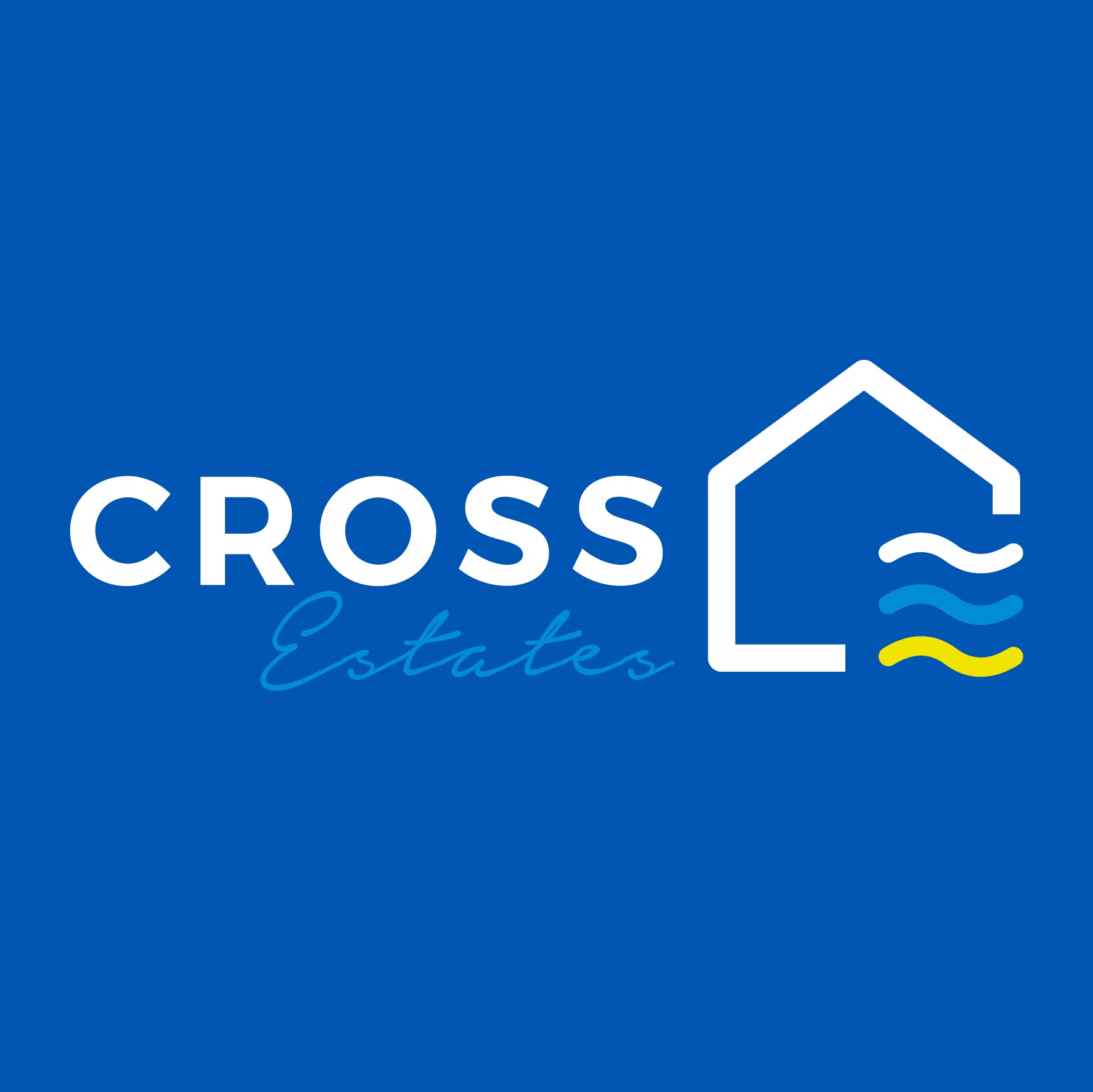
Cross Estates Limited (St Ives)
1 Tregenna Hill, St Ives, Cornwall, TR26 1SF
How much is your home worth?
Use our short form to request a valuation of your property.
Request a Valuation
