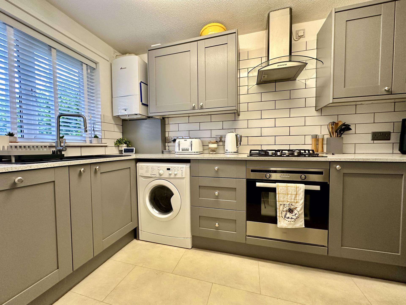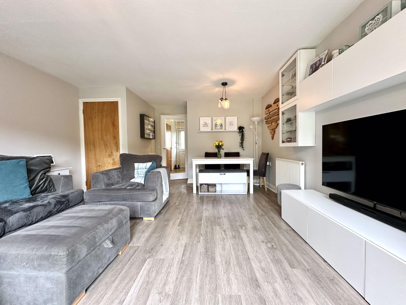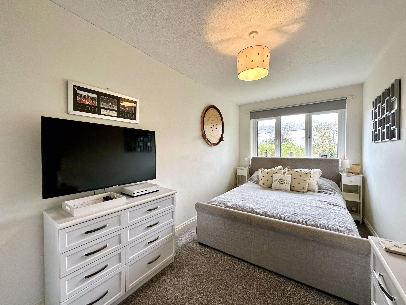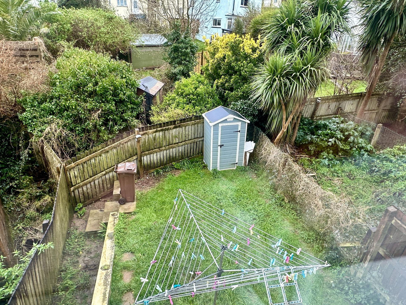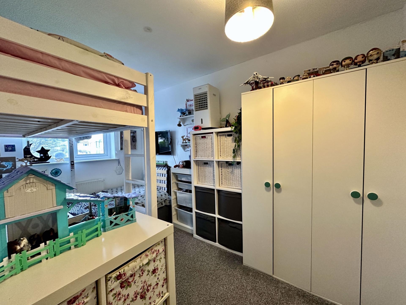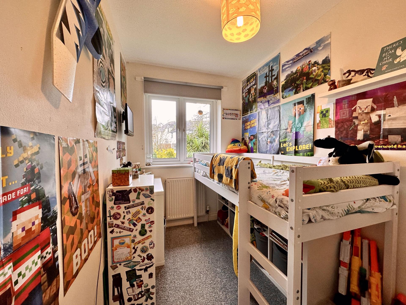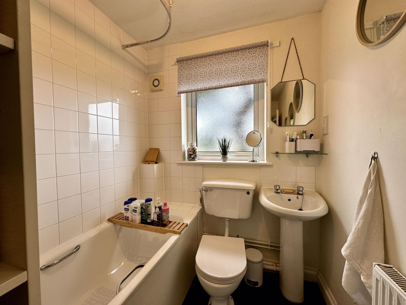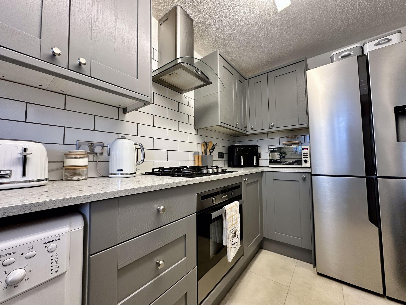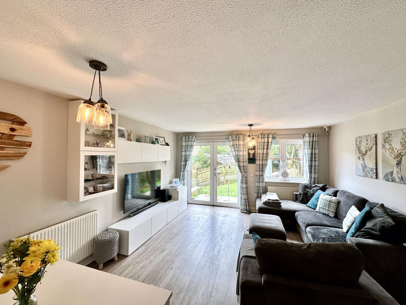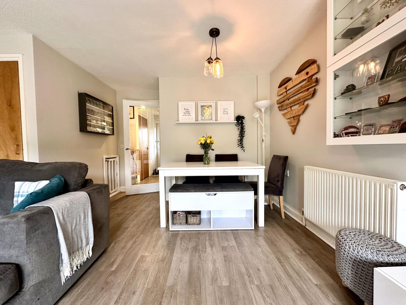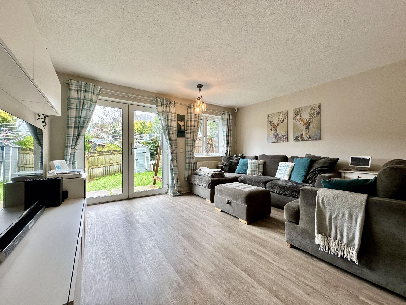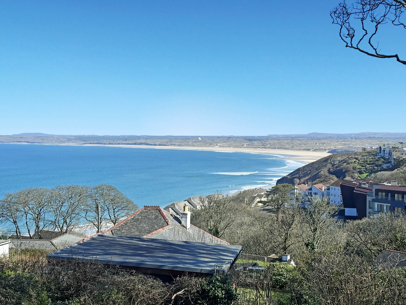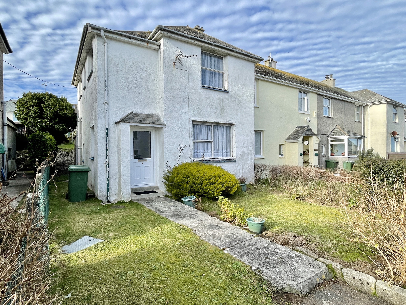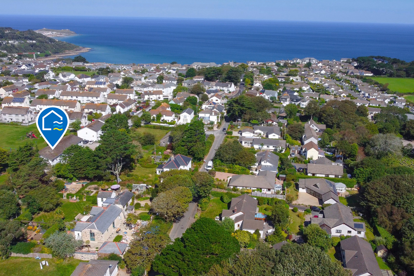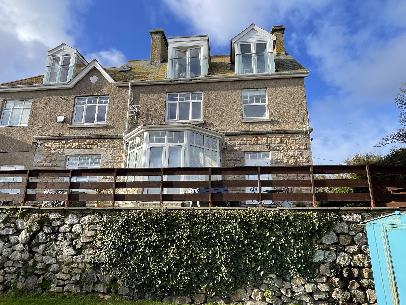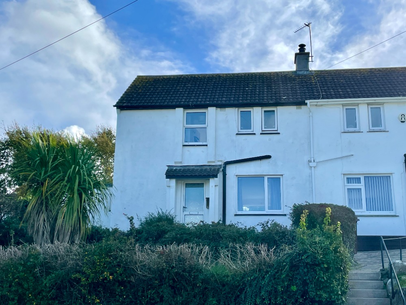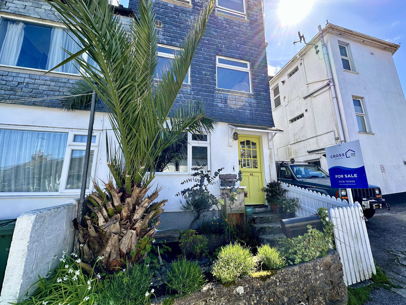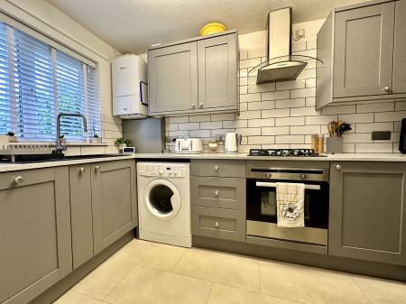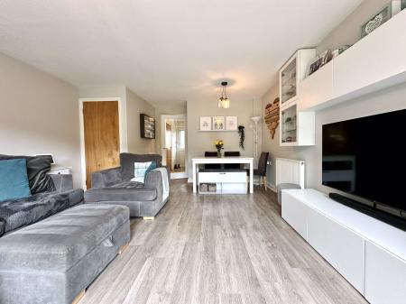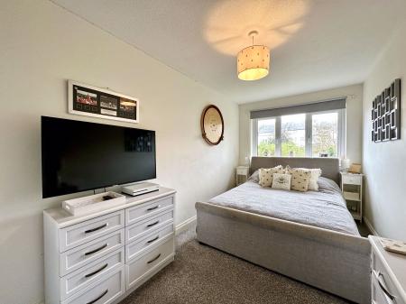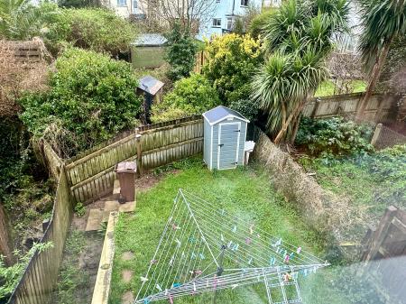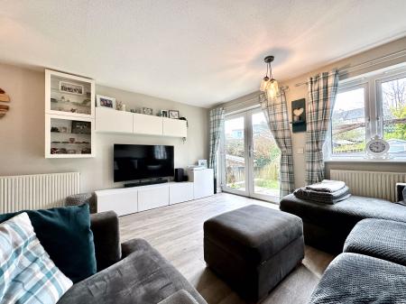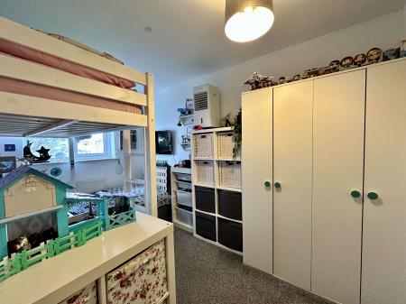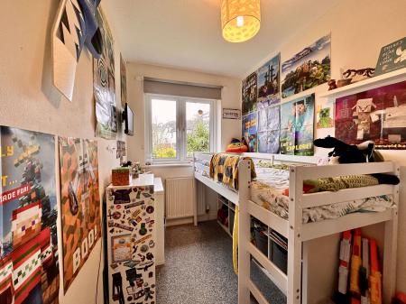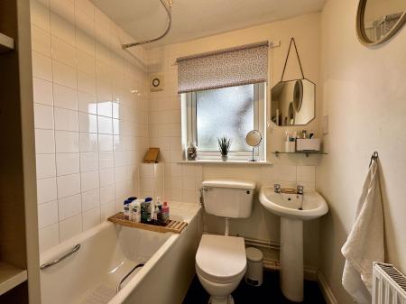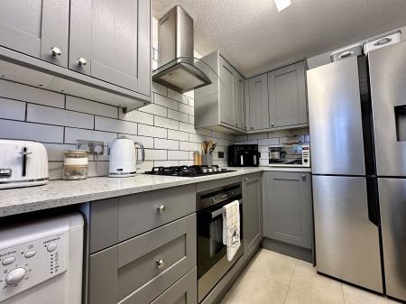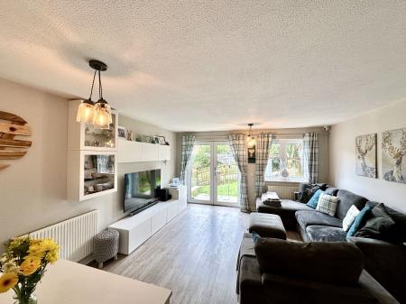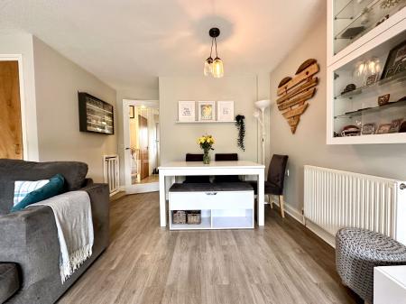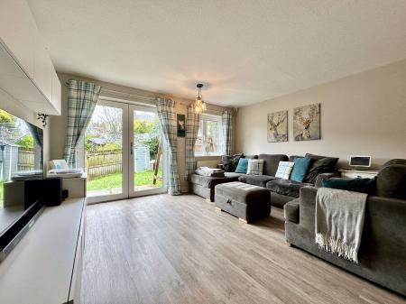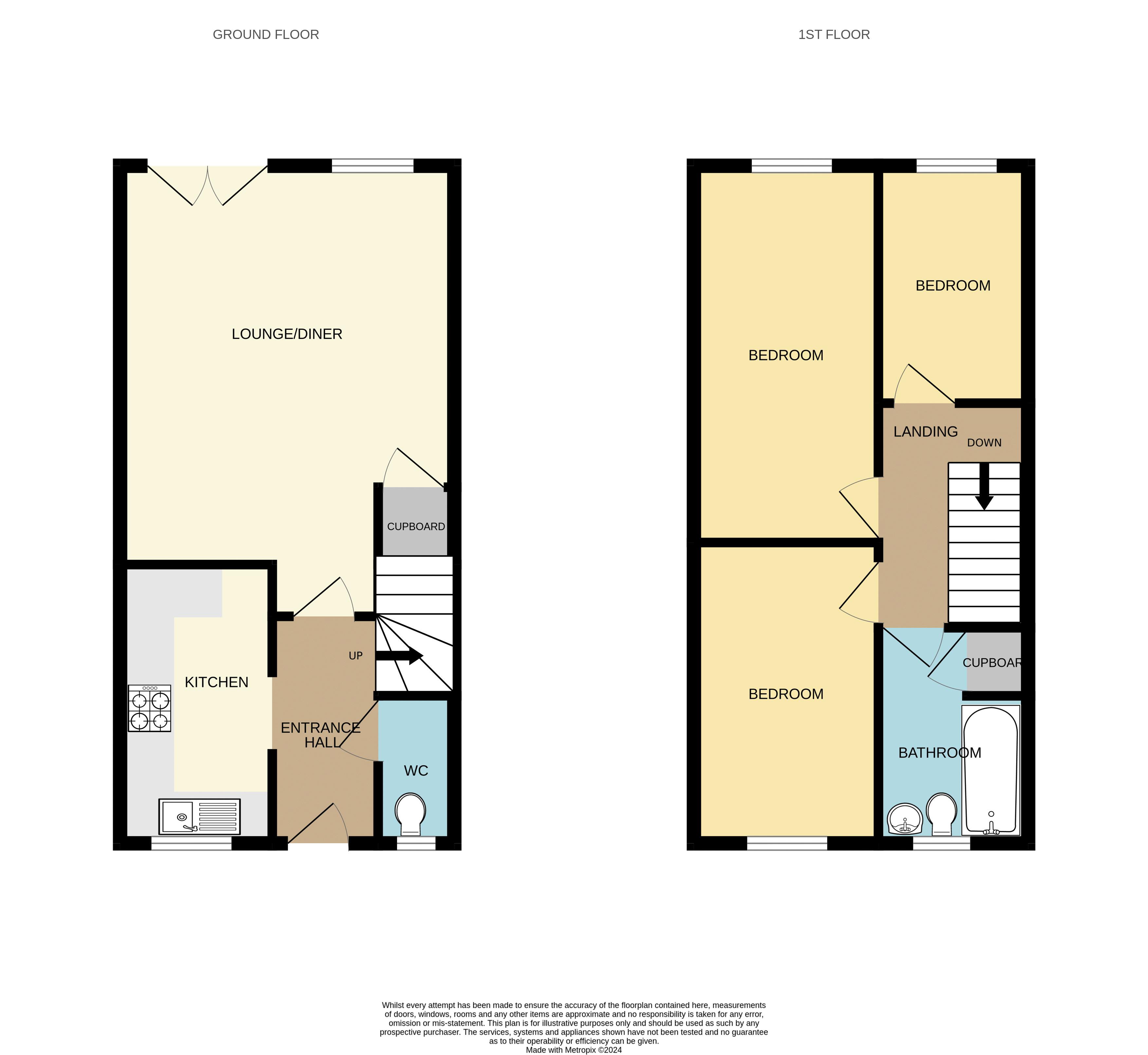- * 3 Bedrooms
- * Off Road Parking
- * Double Glazing
- * Gas Central Heating
- * Close to Local Schools
- * Enclosed Rear Garden
3 Bedroom End of Terrace House for sale in St. Ives
Number 1 Tinners way is an extremely well presented 3 Bedroom, 1 bathroom modern end terrace house with parking to the front and enclosed garden to the rear offering full double glazing and gas central heating, the property would make an ideal family home or investment. Tinners way is ideally situated for St Ives Infant & Junior school, local shop and Doctors surgery. The town centre and St Ives beaches are either a short bus ride or approximately a 20min walk downhill.
UPVC front door into
Entrance Hallway
Laminated wood flooring, radiator, stairs to first floor, door to
Cloakroom
Close coupled WC. frosted double glazed window to the front, cloak hanging space
Kitchen
11' 2'' x 6' 3'' (3.4m x 1.9m)
Lovely modern kitchen with UPVC double glazed window to the front. Extensive range of eye and base level units with ample worktop surfaces over, composite sink unit and drainer, 4 ring gas hob with stainless steel hood and fan over with electric oven under. Plumbing for washing machine, integrated dishwasher, space for large fridge / freezer, stainless steel fronted power points, attractive tiling
Lounge / Diner
16' 1'' x 13' 5'' (4.9m x 4.1m)
Another great room with UPVC double glazed doors to the rear opening out to the garden, 2 radiators, cupboard under the stairs, ample power points, TV point
First Floor Landing
Access to loft space, power points, doors to
Bathroom
Panelled bath with electric shower over, low level WC, pedestal wash hand basin, frosted window to the front, radiator, cupboard over the stairs, part tiled walls
Bedroom Two
12' 2'' x 7' 3'' (3.7m x 2.2m)
UPVC double glazed window to the front, radiator, power points.
Bedroom One
15' 5'' x 7' 3'' (4.7m x 2.2m)
UPVC double glazed window to the rear, power points, radiator, TV point
Bedroom Three
9' 10'' x 5' 7'' (3m x 1.7m)
UPVC double glazed window to rear, radiator, power points, TV point
Outside
To the front is an off road parking space and small fore garden. To the rear is an enclosed garden mainly laid to lawn with small path to the side with restricted access to the front.
EPC
C
Council Tax
A
Tenure
Freehold
Flood Risk
Surface Water - Very Low Risk
Sea and Rivers - Very Low Risk
Construction
Standard construction
Services
Mains metered water, mains drainage, mains gas with gas central heating. Broadband is available
Important Information
- This is a Freehold property.
Property Ref: EAXML4197_10994254
Similar Properties
1 Bedroom Not Specified | Offers in region of £279,000
This superbly presented ground floor one-bedroom apartment is called Godrevy View, very apt, as the views over Carbis Ba...
3 Bedroom End of Terrace House | Offers in region of £275,000
Spacious 3 bedroom 2 reception room end of terraced house with rear garden, small front garden and off road parking. Loc...
3 Bedroom House | Offers in region of £275,000
An excellent, spacious, light and bright three bedroom mid terraced home located within one of the more popular resident...
1 Bedroom Flat | Asking Price £280,000
A spacious one bedroom upper floor apartment offering stunning sea and coastal views over St Ives Bay up to and beyond G...
2 Bedroom House | Guide Price £285,000
A super, 2 bedroom semi-detached home with good sized front and rear gardens. Located in a popular residential area clos...
3 Bedroom Maisonette | Offers in excess of £285,000
4a Trenwith Place is a deceptively spacious property internally, offering good sized living accommodation and potentiall...
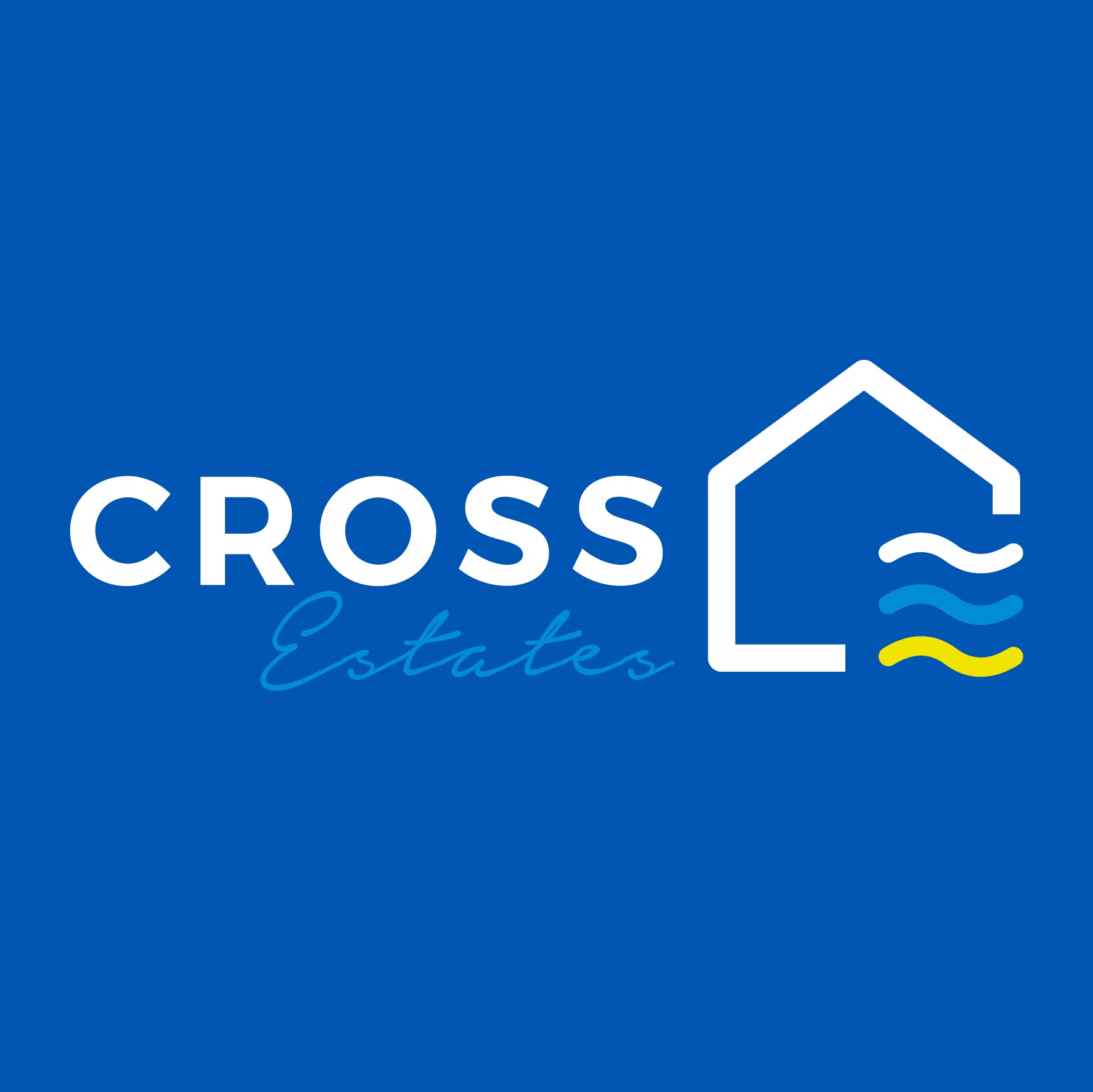
Cross Estates Limited (St Ives)
1 Tregenna Hill, St Ives, Cornwall, TR26 1SF
How much is your home worth?
Use our short form to request a valuation of your property.
Request a Valuation
