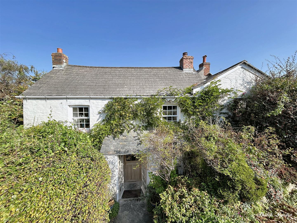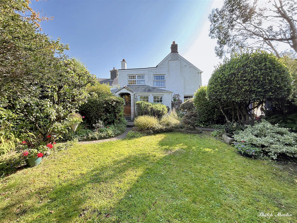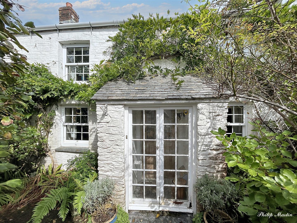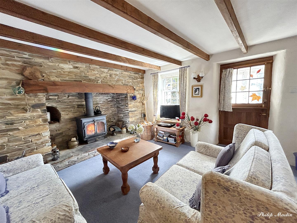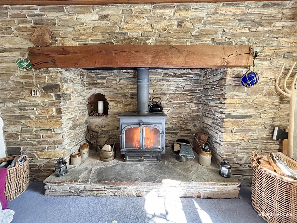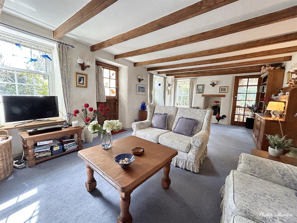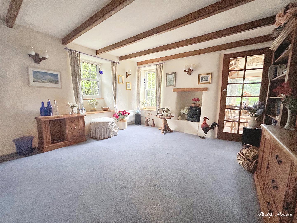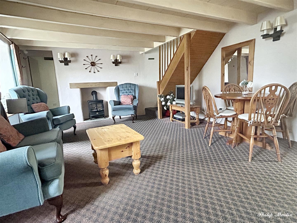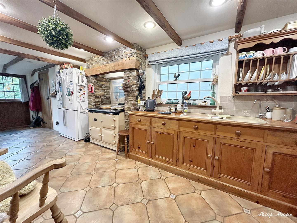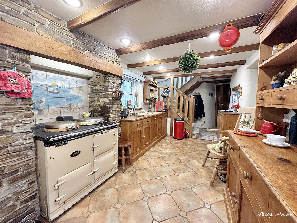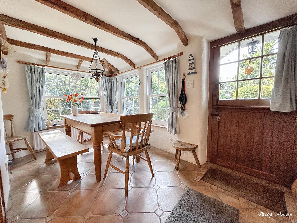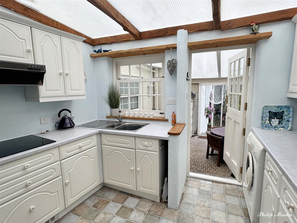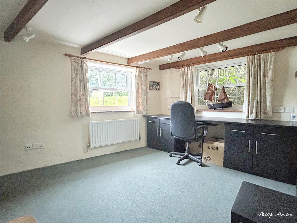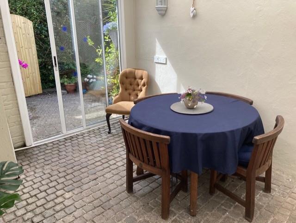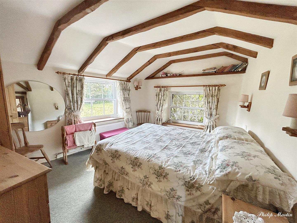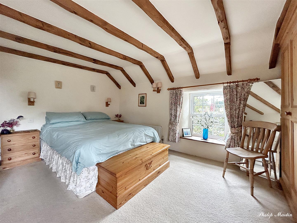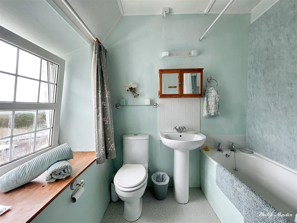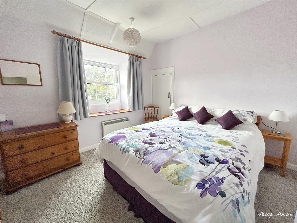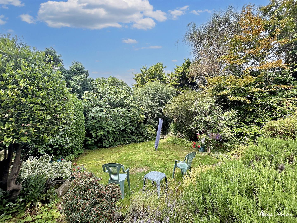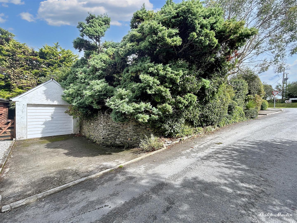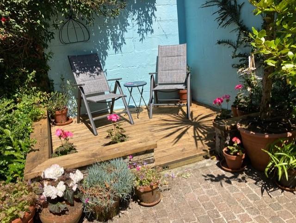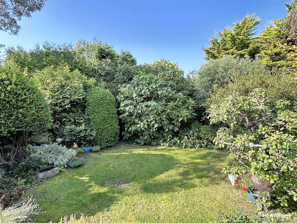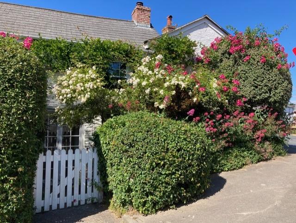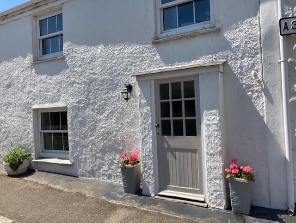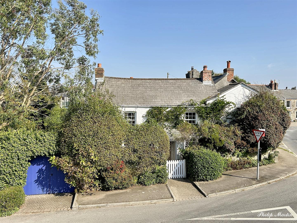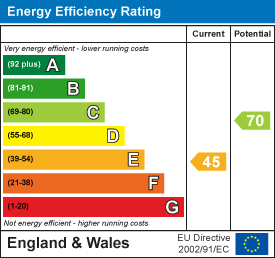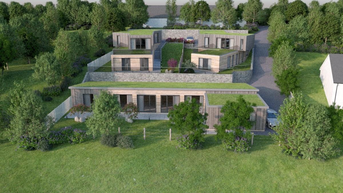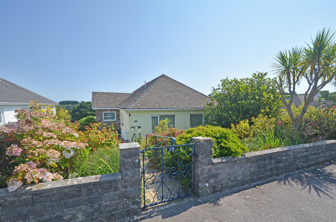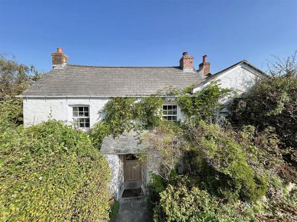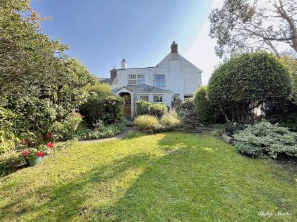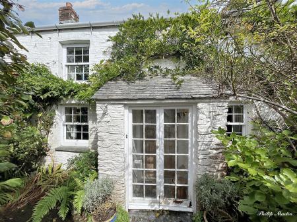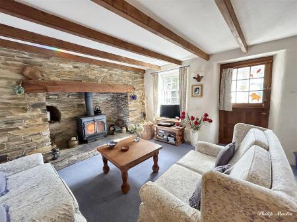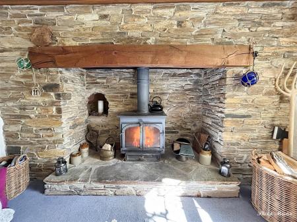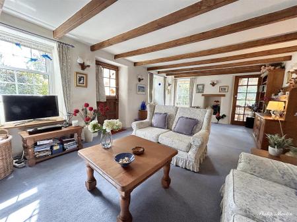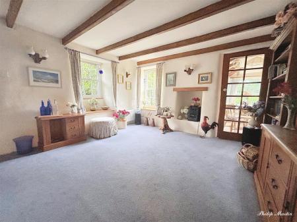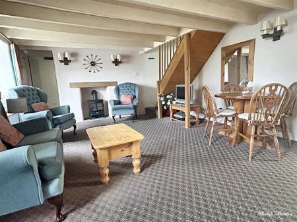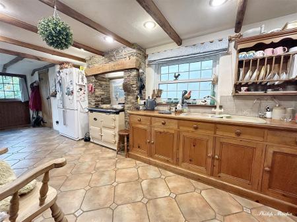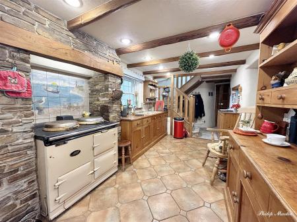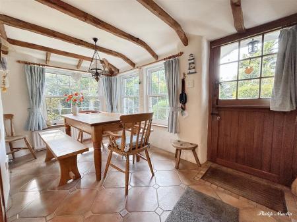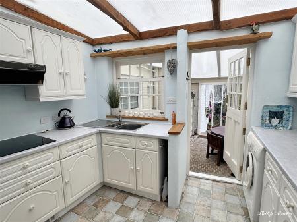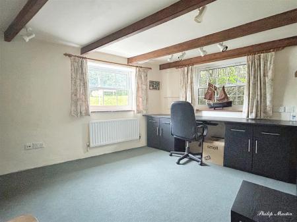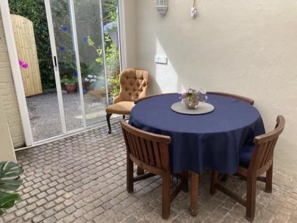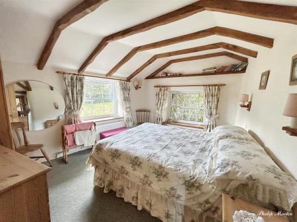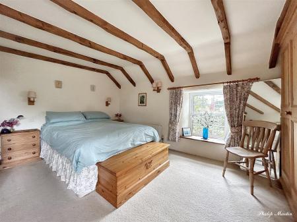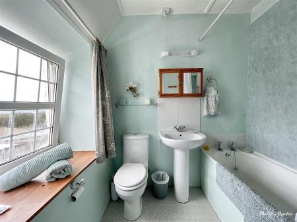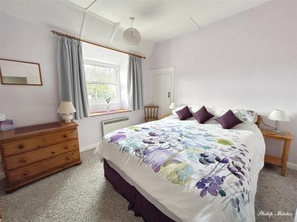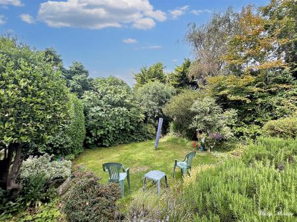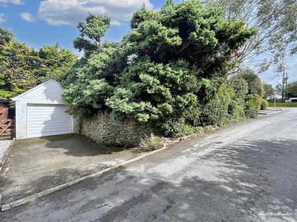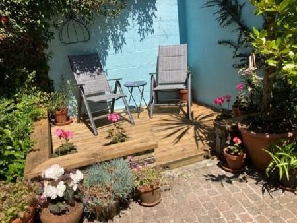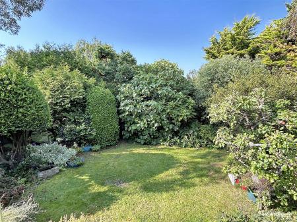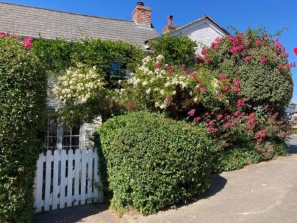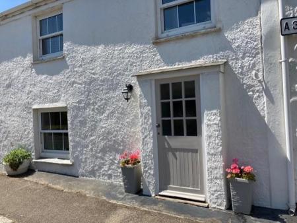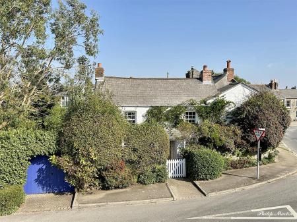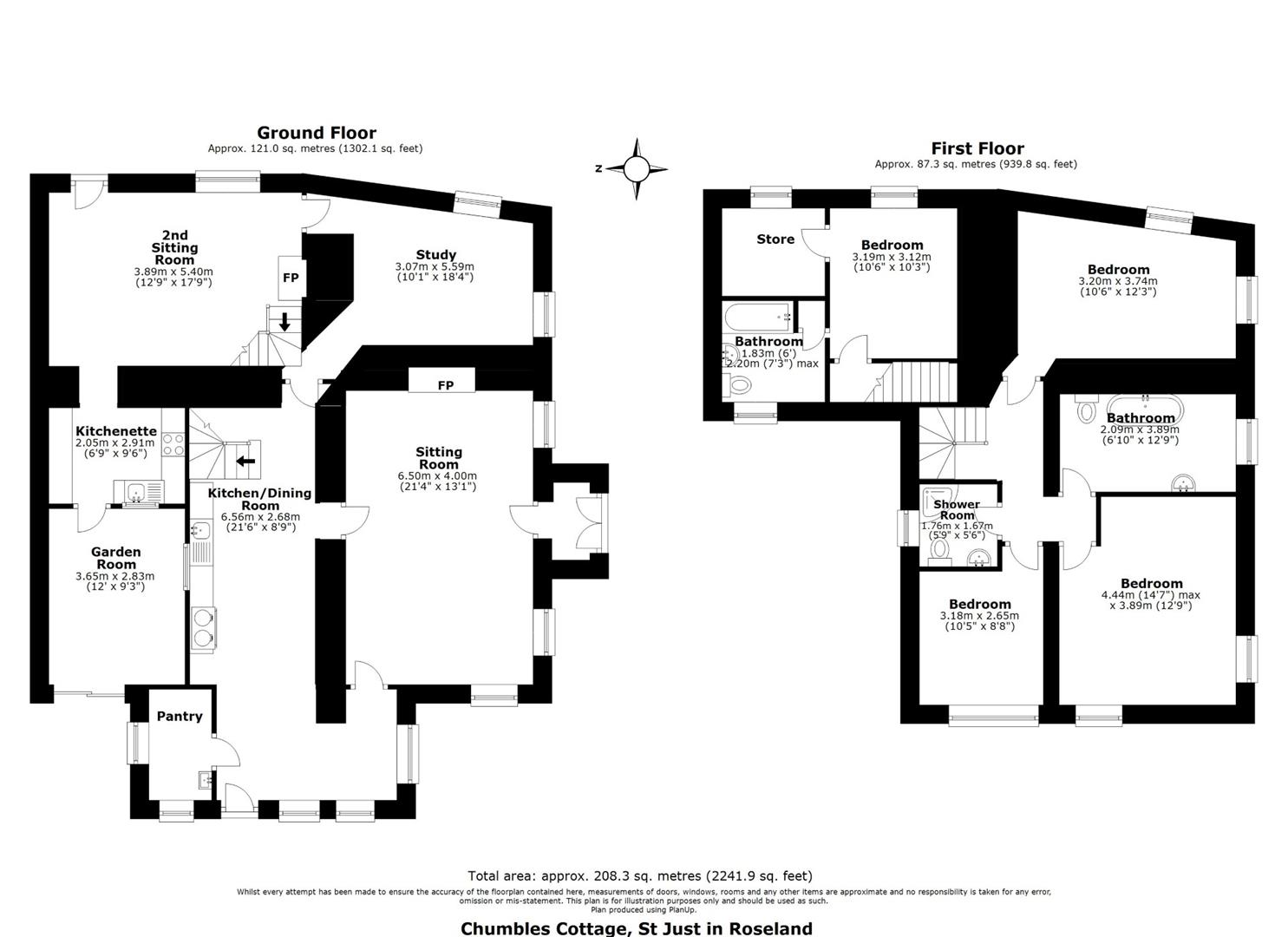- PERIOD COTTAGE
- SOUGHT AFTER LOCATION
- CLOSE TO COAST
- FABULOUS ENCLOSED GARDENS
- SEPARATE ANNEXE/HOLIDAY LET
- FOUR BEDROOMS
- OFF ROAD PARKING
- GARAGE
4 Bedroom Cottage for sale in St. Just In Roseland Truro
CHARMING PERIOD COTTAGE CLOSE TO CREEK WITH ANNEXE/HOLIDAY LET
Very attractive and full of character with extremely versatile accommodation and private gardens.
Main cottage with three bedrooms, sitting room, kitchen/dining room with Aga, pantry, study, bathroom and additional shower room. Interconnecting door to annexe.
Annexe/Holiday Let with one double bedroom, large lounge/dining room, kitchen, garden room, bathroom and study/occasional second bedroom.
Fabulous enclosed mature gardens enjoying a sunny aspect and total privacy.
Oil fired heating. Double glazing. Garage and parking.
Freehold. Council Tax Band B. EPC E.
General Comments - Chumbles Cottage is a very attractive period cottage located in the heart of St Just In Roseland and within a short drive of St Mawes. The creek and church are also within walking distance and the King Harry ferry provides swift access to Truro and Falmouth.
The cottage is full of wonderful period features including stables door, exposed beams, rounded walls and a fabulous inglenook fireplace in the sitting room with clome oven. It has been in our client's ownership for many years and has been greatly improved during this time whilst retaining all of its charm and character. It is one of the oldest property's within the village and was originally three smaller cottages now amalgamated into Chumbles. The accommodation is extremely versatile and at the moment is divided into two including the main part and a one bedroom cottage that has been let out in the past as there is independent access. Alternatively, ideal for a dependent relative or young family member or easily amalgamated into one large home. The accommodation of the main cottage includes: entrance porch, sitting room, kitchen/breakfast room, pantry/utility and study on the ground floor with three bedrooms, bathroom and additional shower room upstairs. An interconnecting door from the study leads through to the annexe/holiday let. This cottage has a large lounge/dining room, kitchen and garden room on the ground floor with a double bedroom, bathroom and study/occasional child's bedroom upstairs. The main cottage benefits from oil fired heating and double glazing, whilst the annexe has electric heating and separate electric meter. Outside is a fabulous enclosed garden that enjoys complete privacy and a sunny aspect. There are many mature shrubs and plants and a path meanders through to the single garage with light and power and there are two garden sheds. Beyond the garage is a parking space. An internal viewing is essential.
Location - St Just In Roseland is most widely known for its historic church and churchyard set beside the beautiful tidal creek where subtropical plants grow alongside the native trees and flora. Here is also a popular cafe/tea room. The village has a bus route which goes via surrounding villages to Truro. The property is also close to St Mawes and this has an international reputation as one of the country's most sought after areas in which to reside with a distinctive Mediterranean atmosphere. The village of St Mawes provides a good selection of individual shops including a small supermarket, delicatessen, hotels, restaurants, inns, primary school and a very active sailing club. The whole of the Roseland Peninsula is designated as an area of outstanding natural beauty and offers superb scenery and walks, a number of beautiful beaches, coves and a general feeling of peace and tranquility. At St. Mawes there is a passenger ferry to the historic harbour town of Falmouth and the King Harry car ferry provides for an easy commute to Falmouth and the Cathedral city of Truro.
In greater detail the accommodation comprises (all measurements are approximate):
Entrance Porch - Glazed double entrance doors, slate floor. Stable door to:
Sitting Room - 6.50m x 4.00m (21'3" x 13'1") - A well proportioned, dual aspect room with two windows to front and one to side. Feature inglenook fireplace with clome oven, stone hearth and incorporating Clearview woodburning stove. Our vendor has a purpose built fire guard. Six wall lights. Exposed beams. Two radiators. Two glazed doors to kitchen.
Kitchen/Dining Room - 6.56m x 2.68m (21'6" x 8'9") - A characterful room with oil fired Aga for cooking and hot water. Freestanding dresser included in sale. Matching base unit with two and a half bowl sink with mixer tap over. Space for American style fridge/freezer. Tiled floor. Stairs to first floor. Dining area with windows overlooking the rear garden. Partly glazed stable door opening into garden.
Pantry - Belfast sink, space and plumbing for washing machine. Shelves offering lots of storage. Windows to rear and side. Tiled floor.
Study - 5.59m x 3.07m (18'4" x 10'0") - Another dual aspect room with windows to front and side. Exposed beams. Television point. Door opening into the separate annexe/holiday let.
Main Landing - Window to rear enjoying countryside views. Radiator. Feature curved walls with alcoves.
Bedroom One - 4.44m x 3.89m (14'6" x 12'9") - Generously sized dual aspect room with windows to the front and garden. Four wall lights. Radiators.
Shower Room - Low level w.c, corner shower cubicle with fully tiled surround and Mira shower above, pedestal wash hand basin. Radiator and Dimplex fan heater. Window to rear.
Bedroom Two - 3.74m x 3.20m (12'3" x 10'5") - A dual aspect room with windows to front and side. Exposed roof trusses. Radiator. Four wall lights.
Bathroom - 3.89m x 2.09m (12'9" x 6'10") - Window to front with seat. Jacuzzi style bath, vanity sink unit, low level w.c. Radiator. Dimplex fan heater. Loft access.
Bedroom Three/Study - 3.18m x 2.65m (10'5" x 8'8") - Window overlooking the side garden. Built in bookcases. Radiator. Cupboard housing factory lagged hot water cylinder.
Annexe/Hoiliday Let - This part of the cottage has independent access from outside and has been a holiday let in recent years. It is also perfect for a dependent relative and easily amalgamated into the main house if required.
Sitting Room - 5.40m x 3.89m (17'8" x 12'9") - Half glazed entrance door. Window to front with window seat. Exposed beams. Haverland electric heater. Stairs to first floor. Six wall lights. Archway to:
Kitchenette - 2.91m x 2.05m (9'6" x 6'8") - Base and eye level kitchen units. One and a half bowl stainless steel sink/drainer, ceramic hob with extractor fan above, Neff double oven. Hotpoint fridge. Stable door to garden room.
Garden Room - 3.65m x 2.83 (11'11" x 9'3") - Attractive cobbled floor. Sliding patio door to garden. Cupboard housing oil fired central heating boiler.
First Floor - Landing. Loft access.
Bedroom - 3.19m x 3.12m (10'5" x 10'2") - Window to side. Built in wardrobes. Door to:
Store/Study - 2.20m x 1.60m (7'2" x 5'2") - A very useful room with potential for a study or very small bedroom or nursery.
Bathroom - 2.20m x 1.83m (7'2" x 6'0") - A white suite comprising low level w.c, pedestal wash hand basin, panel bath with Mira electric shower above. Window to side with far reaching countryside views, Built in cupboard.
Outside - A driveway provides parking for one car. Access to:
Garage - 5.18m x 1.88m (17' x 6'2) - Metal up and over garage door. Pedestrian door to rear leading into garden. Light and power.
Gardens - The garden is located at the side of the property. It is a fabulous mature garden with dense boundaries that provide total privacy and separation from neighbours. The garden is well cared for and well stocked with many mature shrubs and plants creating colour and interest. It is a natural haven for wildlife attracting lots of birds and enjoys a sunny aspect. There is a children's wooden play chalet with log storage below. A path meanders through the garden to two garden sheds and continues to the garage. The garden is extremely secure and accessed through attractive double wooden doors and a path leads to the rear entrance. The main entrance is via a pedestrian gate that opens into a private courtyard and a path leads to the front porch. The annexe/holiday let has separate access from the side and benefits from its own small garden for sitting out.
Services - Mains water and electricity are connected. Private drainage. Oil fired heating.
N.B - The electrical circuit, appliances and heating system have not been tested by the agents.
Viewing - Strictly by Appointment through the Agents Philip Martin, 9 Cathedral Lane, Truro, TR1 2QS. Telephone: 01872 242244 or 3 Quayside Arcade, St. Mawes, Truro TR2 5DT. Telephone 01326 270008.
Directions - When travelling along the A3078 towards St Mawes proceed into the village of St Just In Roseland and Chumbles Cottage is easily located on the right at the turning to the church and river. We suggest that you park in the village car park which is located just after the cottage on the left.
Important information
This is not a Shared Ownership Property
Property Ref: 858996_33400876
Similar Properties
5 Bedroom Detached Bungalow | Offers in excess of £650,000
SUBSTANTIAL DETACHED DWELLING IN POPULAR LOCATION SOLD WITH NO CHAINThis five bedroom detached property is located withi...
4 Bedroom Plot | Guide Price £650,000
THREE BUILDING PLOTS WITH FABULOUS FAR REACHING VIEWSIn a very quiet location within a short walk of excellent village f...
2 Bedroom Cottage | Guide Price £650,000
DETACHED COTTAGE IN PRIME LOCATION SOLD WITH NO CHAINA fantastic opportunity to purchase a Grade II Listed double fronte...
5 Bedroom Detached House | Guide Price £695,000
A STUNNING FAMILY HOUSE IN A RURAL SETTING CLOSE TO TRUROA large modern house secluded in mature grounds just a couple o...
Mawnan Smith, Nr Helford Estuary
4 Bedroom Detached House | Guide Price £695,000
DETACHED SPLIT-LEVEL BUNGALOW IN SOUGHT-AFTER RESIDENTIAL LOCATIONA detached 3-4 bedroom property arranged on two floors...
4 Bedroom Farm House | Guide Price £695,000
DETACHED FARMHOUSE FOR RESTORATION WITH UNOBSTRUCTED SEA AND COUNTRY VIEWSA rare opportunity to restore/remodel a tradit...
How much is your home worth?
Use our short form to request a valuation of your property.
Request a Valuation

