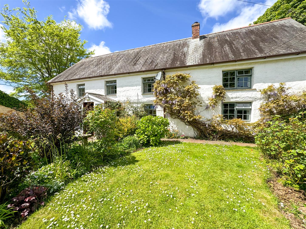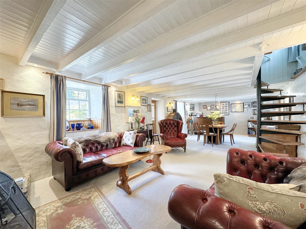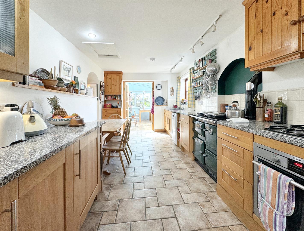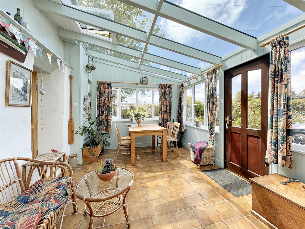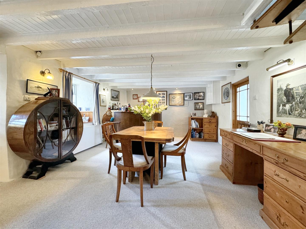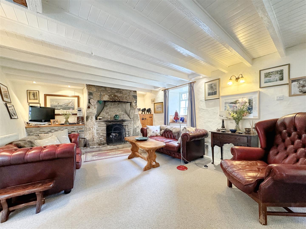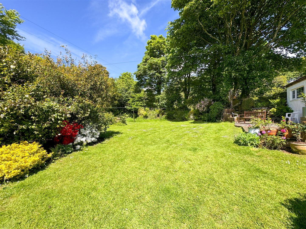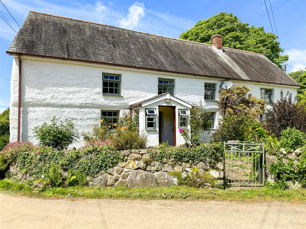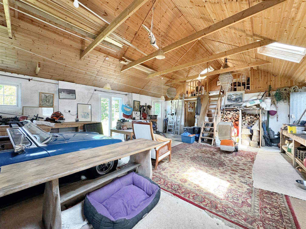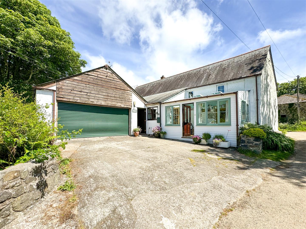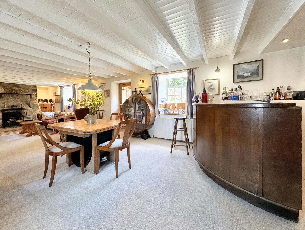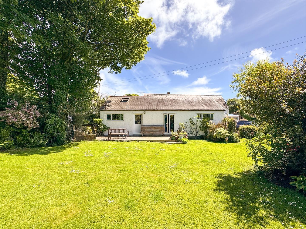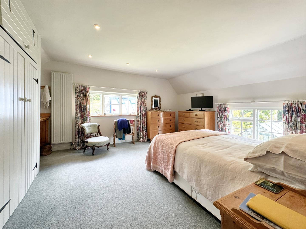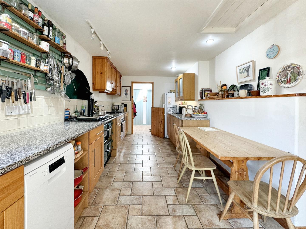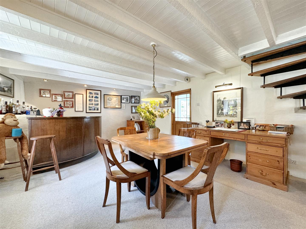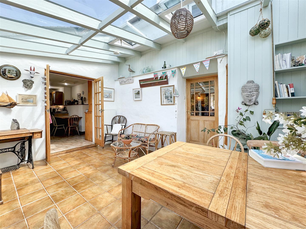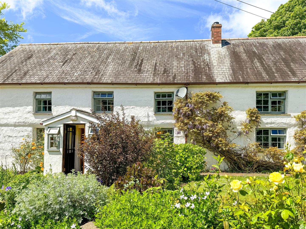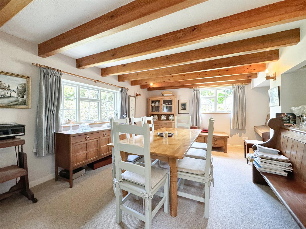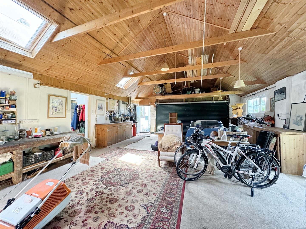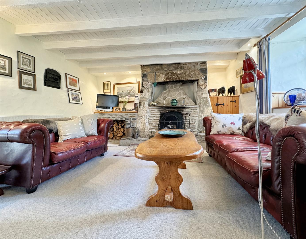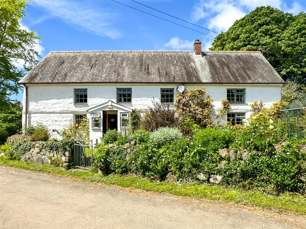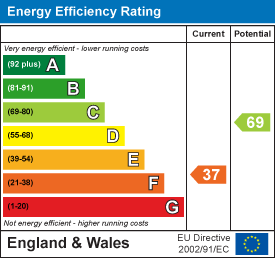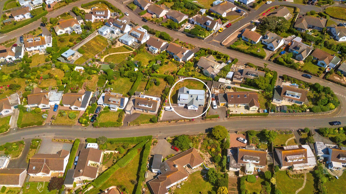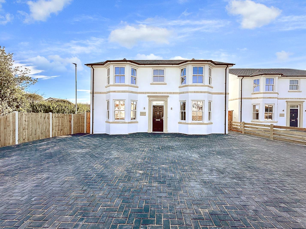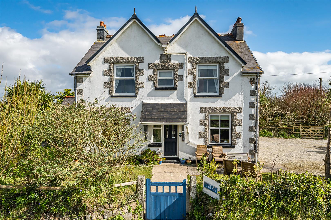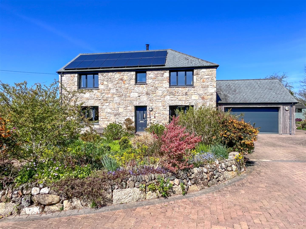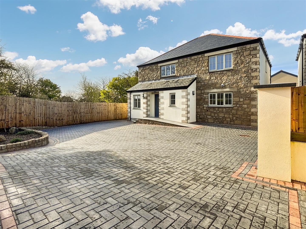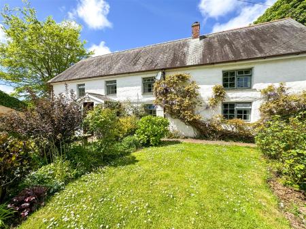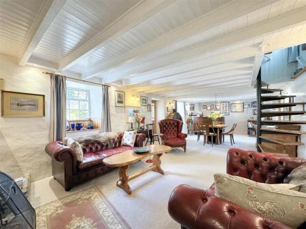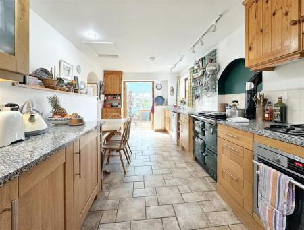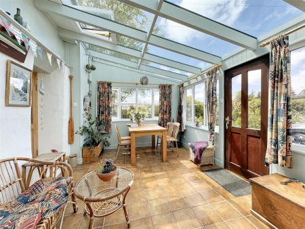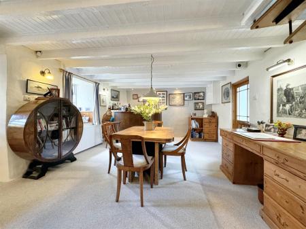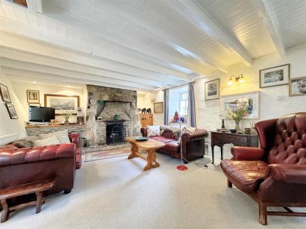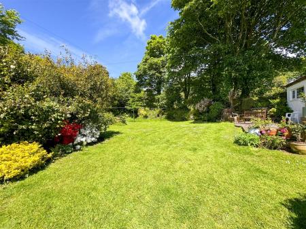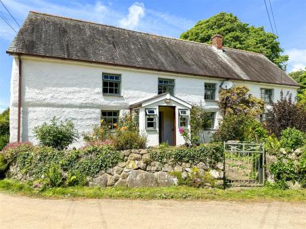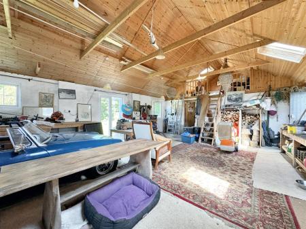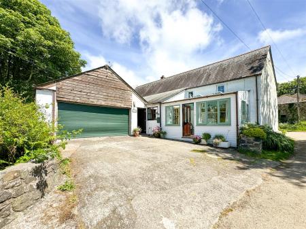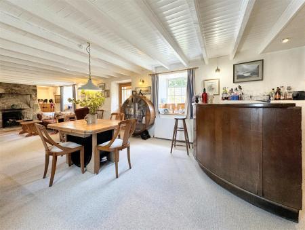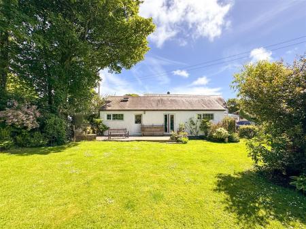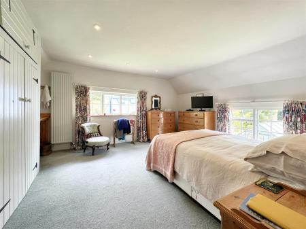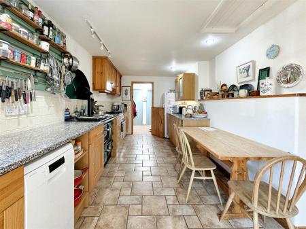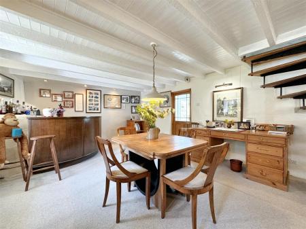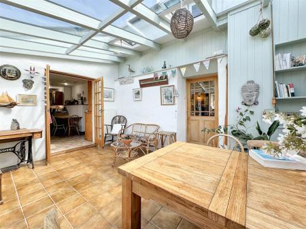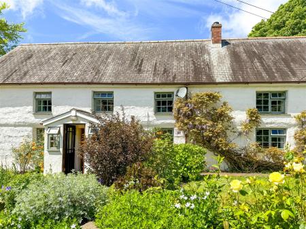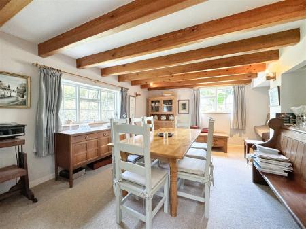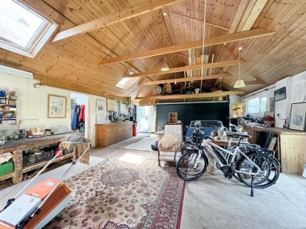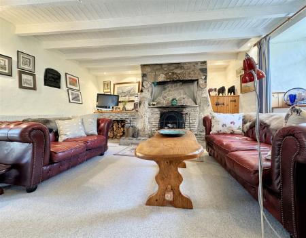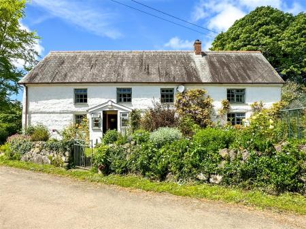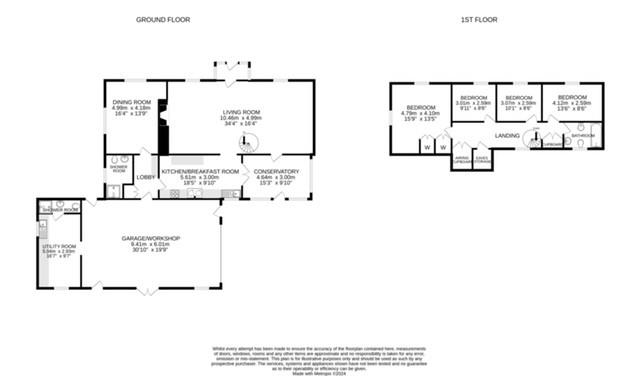- GORGEOUS FOUR EEDROOM COUNTRY PROPERTY
- FABULOUS WELL STOCKED GARDENS
- EXCELLENT ACCESS TO THE SURROUNDING COUNTRYSIDE AND NEARBY COAST
- LARGE GARAGE OFFERING POSSIBLE SCOPE AND POTENTIAL
- SPACIOUS AND VERSATILE ACCOMMODATION THROUGHOUT
- PERFECT LIFESTYLE MOVE
- EPC - F - 37
- COUNCIL TAX BAND F
4 Bedroom Cottage for sale in St Keverne
Nestled in a serene and picturesque setting, this captivating country property offers an idyllic lifestyle surrounded by stunning gardens and offering excellent access to the nearby tranquil countryside and stunning coastline.
Upon entering via the front porch, you are greeted by a spacious lounge exuding warmth and charm, complete with a striking feature fireplace and a bespoke spiral staircase leading to the first floor. The adjoining kitchen, enhanced by a comforting Rayburn stove, leads seamlessly to a delightful sunroom-a perfect spot for leisurely mornings with the newspaper and a freshly brewed coffee.
Ideal for hosting gatherings, the property boasts a sizable dining room separate from the main living areas. Practicality is addressed with a rear lobby and shower room, ensuring convenience for residents and guests alike.
Upstairs, four generously proportioned bedrooms await, including a fabulous master bedroom with dual aspects. Ample storage and a family bathroom further enhance the comfort and functionality of this level.
A notable feature of this property is the expansive double garage, complete with a mezzanine level and utility area and complemented by a shower room. This space presents exciting potential for conversion, subject to the necessary permissions, ideal for accommodating family members or guest or generating additional income through letting.
The gardens surrounding the property are truly enchanting-a haven of privacy, mature trees, and meticulously planted shrubs, plants and flowers. The rear garden is a secluded paradise, while the front garden boasts a stunning collection of rose varieties, alongside a greenhouse and established beds that have been thoughtfully used for growing produce.
This country retreat is a rare find, offering not only a beautiful home but a lifestyle defined by tranquility, natural beauty, and the allure of the nearby coastline. Experience the best of country living in this enchanting property
Offers In Excess Of - £650,000 -
Location - Trevithian is a small hamlet that sits inland of Coverack near to the bustling village of St Keverne. St Keverne is an active village and has a good range of amenities including a doctors surgery, general store, two public houses, church, primary school and a butchers. Nearby are the sheltered and unspoilt coves of Porthallow and Porthoustock both perfect for wild swimming, kyacking and paddle boarding. The Lizard Peninsula itself is renowned for its rugged coastline, beaches and cliff top walks. Coverack is a stunning location, nestled in a sheltered cove on the Eastern side of the Lizard Peninsula, there is a crescent shaped beach offering access to crystal clear waters perfect for swimming, kayaking and paddle boarding. The heart of the village is the traditional fishing harbour constructed in 1724 from local serpentine and still home to working fishing boats bringing in the catch on a daily basis. The old Lifeboat House now offers fish and chips that can be enjoyed on the harbour and The Paris Hotel offers a great range of food and drinks, there are also a variety of small café's, restaurants and shops as well as a Primary School. It's Cornish living at its absolute best. The nearby market town of Helston provides more extensive amenities including national stores, cinema, health centre and a leisure centre with indoor pool.
Accommodation - The ground floor offers a wonderful range of accommodation that is both spacious and at the same time cosy and welcoming. The heart of the home is the traditionally styled kitchen featuring Cornish granite worktops sourced locally from Mabe quarry, warmed by an oil fired Rayburn, keen cooks are well catered for as there is also an electric oven and gas hob. There is space for a small table perfect for informal dining whilst for those who enjoy entertaining there is a large formal dining room. Adjacent to the kitchen is a lovely light filled sunroom, perfect for morning coffee. The huge lounge hosts an open fire set in traditional fireplace at one end with a bespoke spiral staircase rising to the first floor. A lovely feature has been created in this room with a door reclaimed from the original Cornish range which has been set into the wall. A practical porch offers access to the front. The ground floor is completed by a useful rear lobby and practical shower room with generous walk in shower.
Ascend to the first floor and find yourself on a landing offering access to all first floor rooms, with plenty of eaves storage as well as a huge airing cupboard and useful storage cupboard. The master bedroom is a generous dual aspect room with a useful wash hand basin and vanity, there are three further double bedrooms offering plenty of space for family and guests as well as the family bathroom
Outside - The gardens are a real highlight of the property. To the rear there is a mature and extensively planted secluded garden with a large lawn and areas of patio and decking perfect for alfresco dining. To the front there is a greenhouse and established beds that have been successfully used for produce, the front garden also hosts the most amazing array of roses showcasing many different varieties with the front of the garden being adorned by stunning and fragrant wisteria.
Services - Mains electricity, private water and private drainage. Oil Fired Rayburn which runs the central heating. Council Tax Band F.
Anti Money Laundering Regulations - Purchasers - It is a legal requirement that we receive verified ID from all buyers before a sale can be instructed. We will inform you of the process once your offer has been accepted.
Proof Of Finances - Before agreeing a sale, we will require proof of your financial ability to purchase. We will inform you of what we require prior to agreeing a sale.
Broadband & Mobile Phone Coverage - To check the broadband coverage for this property please visit https://www.openreach.com/fibre-broadband. To check mobile phone coverage please visit https://checker.ofcom.org.uk/
Property Ref: 23459_33120515
Similar Properties
Luxury home near the coast, Mullion
5 Bedroom Detached Bungalow | £650,000
Welcome to your dream coastal retreat! Nestled in a hugely sought after village with excellent day to day facilities, th...
Stunning new build home, Helston
5 Bedroom Detached House | Guide Price £650,000
This exceptional four/five bedroom detached property represents a pinnacle of modern family living, situated within the...
High Specification New Build, Helston
5 Bedroom Detached House | Guide Price £650,000
This exceptional four/five bedroom detached property represents a pinnacle of modern family living, situated within the...
Substantial period home, Ruan Minor
5 Bedroom Detached House | Guide Price £660,000
Chyheira is a fantastic family home or lifestyle option (currently being run as a successful Bed and Breakfast) with spa...
Large detached family home, Hayle Road, Nancegollan
4 Bedroom Detached House | Guide Price £665,000
Nestled between the charming towns of Helston and Hayle, this impressive modern architect design detached family home of...
Stunning high spec new build, Ashton
4 Bedroom Detached House | Offers in excess of £675,000
An utterly stunning new build property flooded with light and spacious throughout, traditionally constructed to the high...

The Mather Partnership (Helston)
Helston, Cornwall, TR13 8AA
How much is your home worth?
Use our short form to request a valuation of your property.
Request a Valuation
