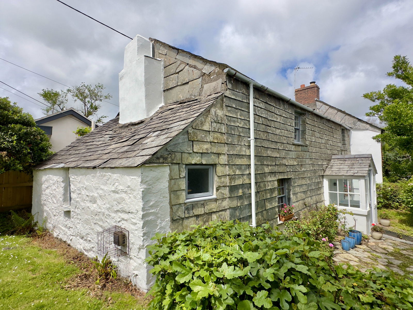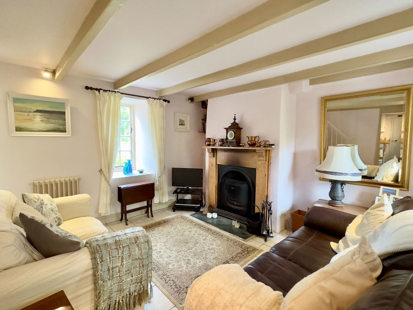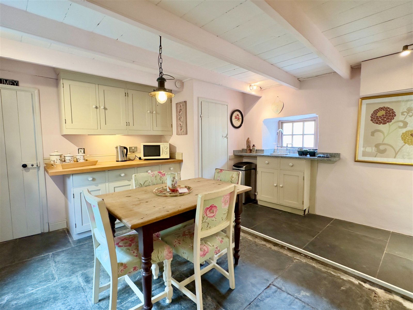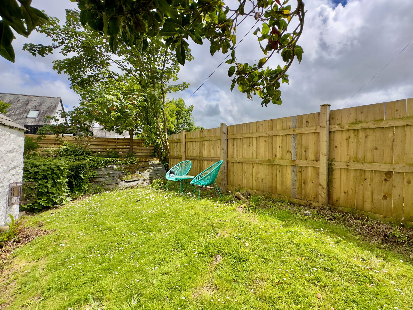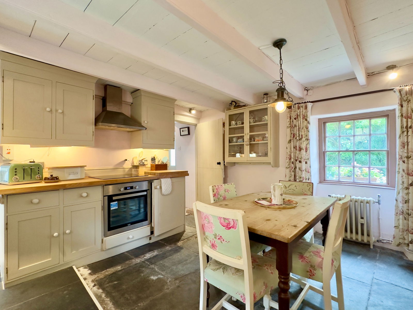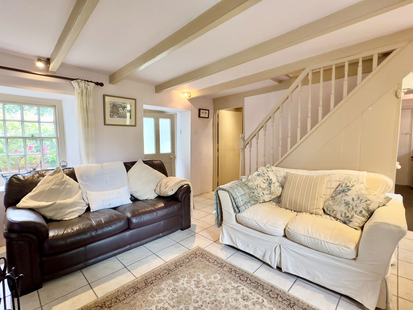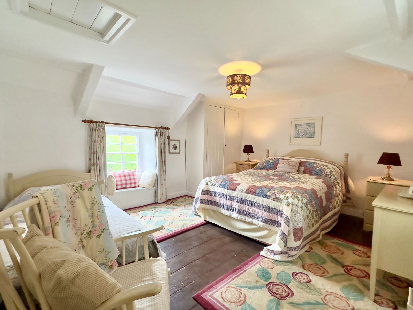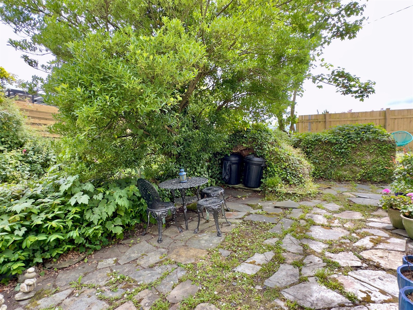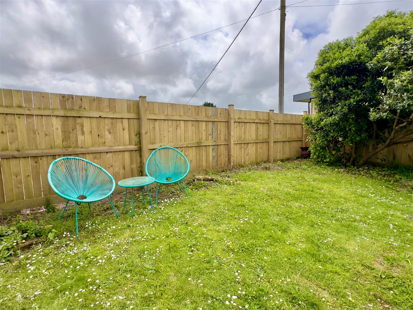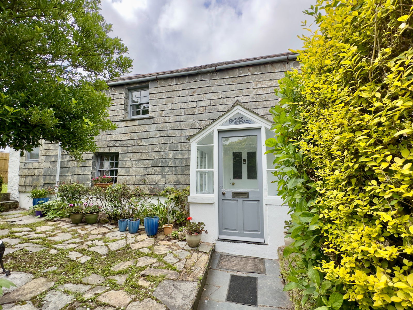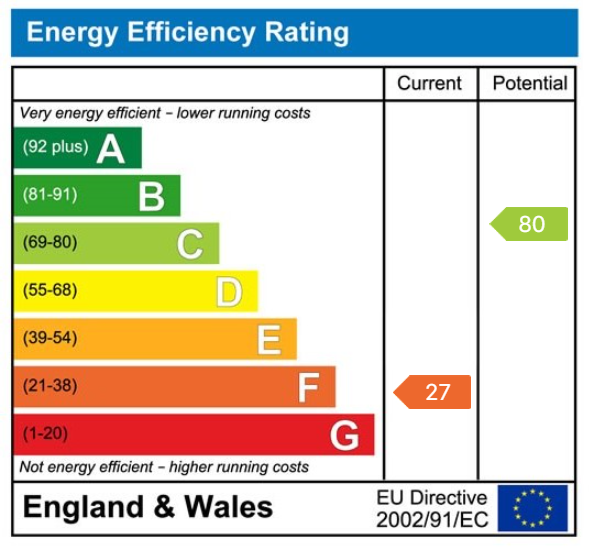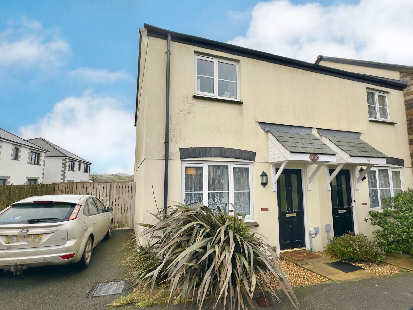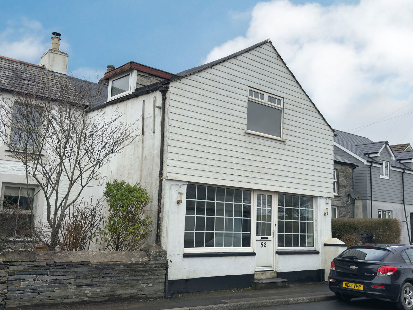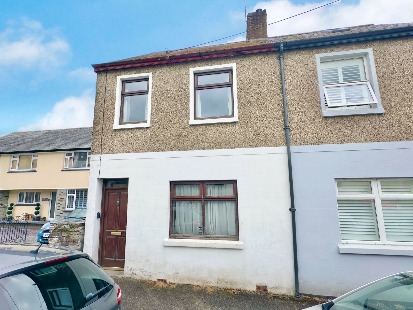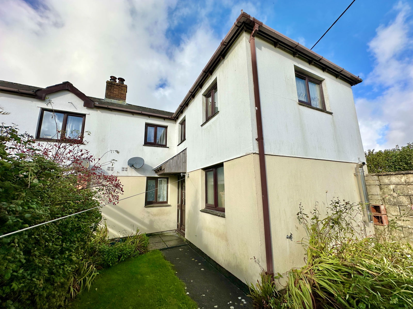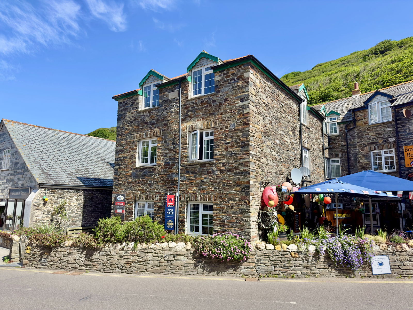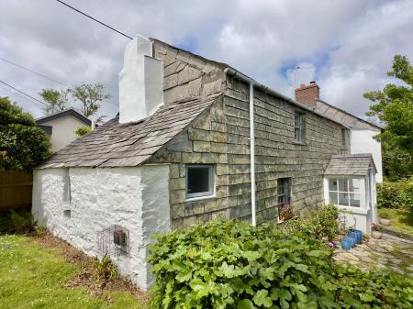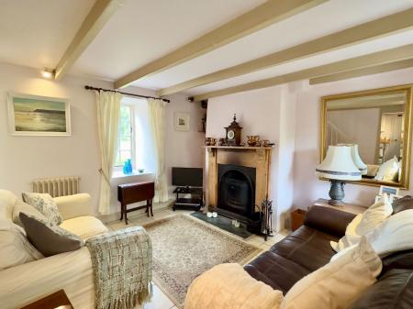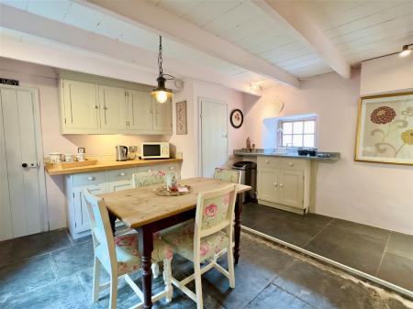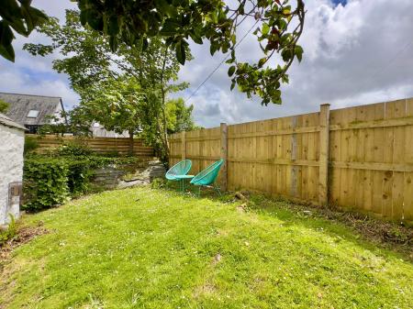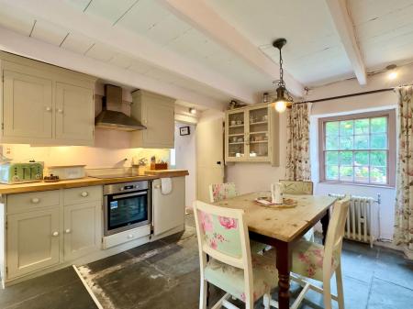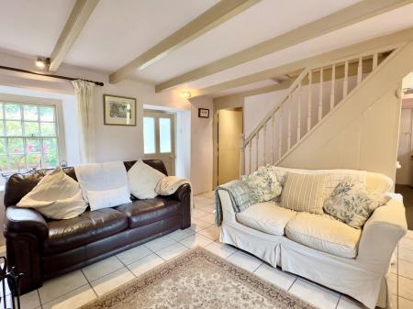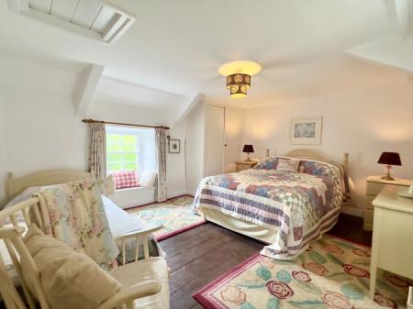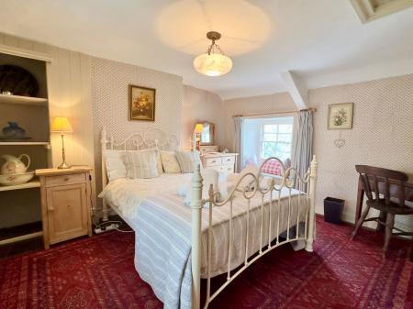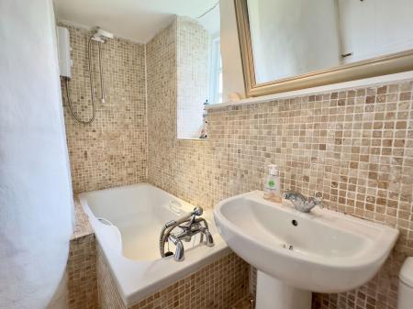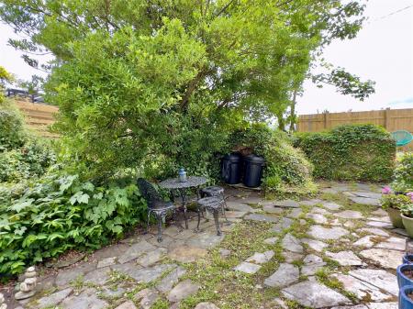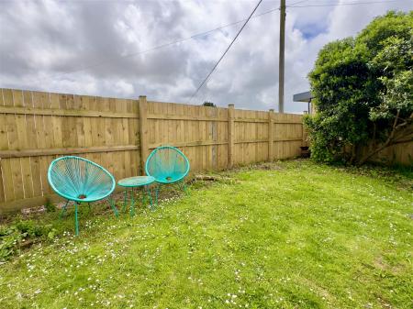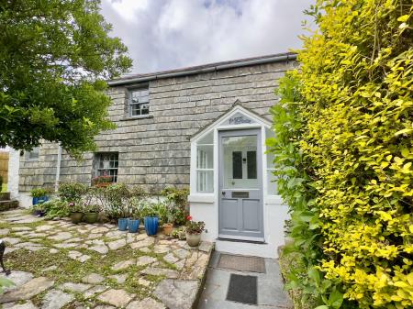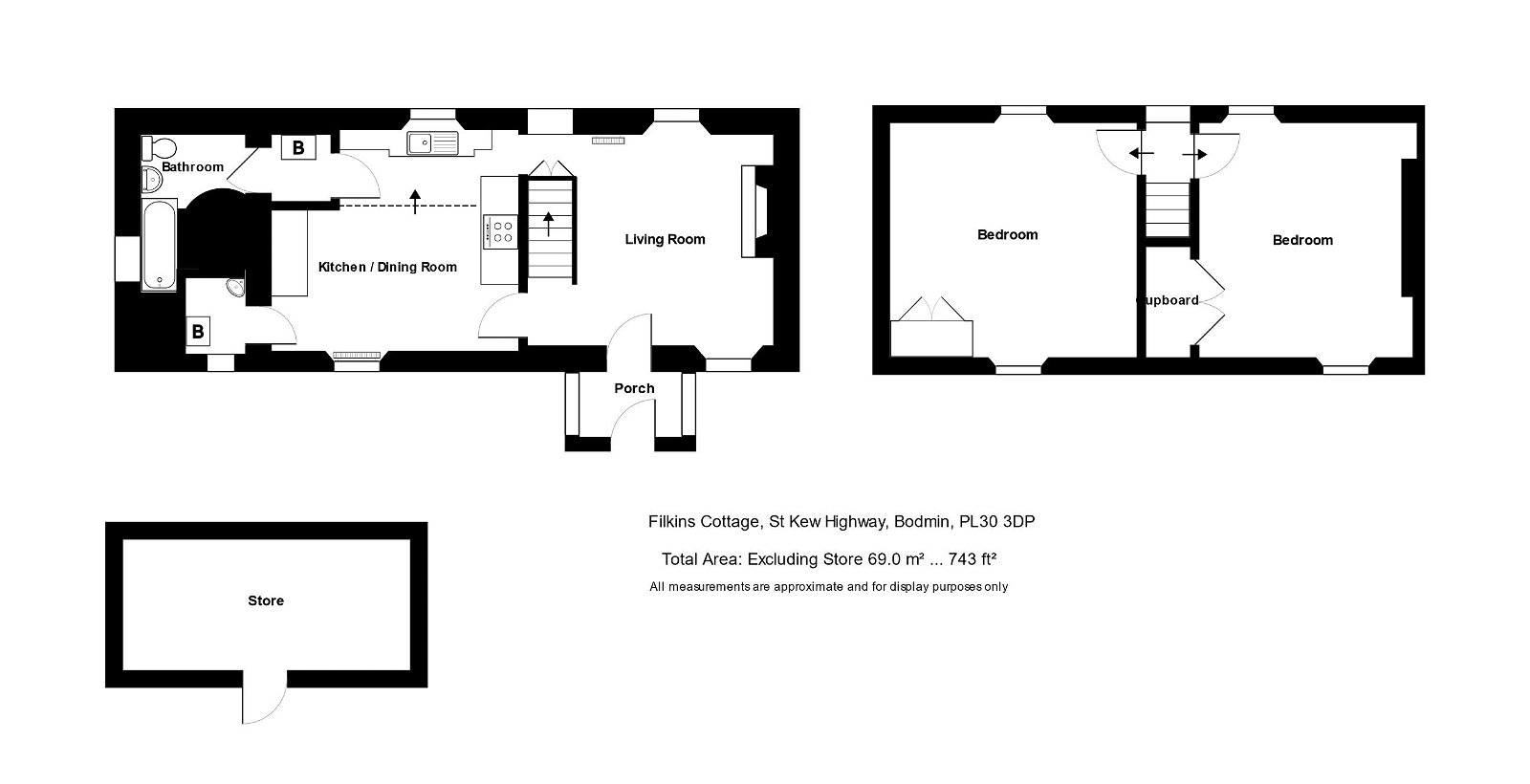- Traditional Stone and Slate Outbuilding
- Pleasant Front and Side Garden
- Lovely Living Room with Open Fire
- Separate Boiler/Small Utility Room
- Pleasant Fitted Kitchen with Part Granite Worktops
- 2 Good Size First Floor Double Bedrooms
- Oil Fired Central Heating
- Character Features
- Lovely Grade II Listed Cottage
2 Bedroom Semi-Detached House for sale in St Kew Highway
A beautiful semi-detached Grade II Listed 2 double bedroom cottage situated within a short stroll of the village amenities. Freehold. R/V £2,350. EPC rating F.
Filkins Cottage is a lovely traditional Cornish cottage situated in the pleasant village of St Kew Highway within a short drive of the beautiful North Cornish coastline. The cottage has previously been run as a holiday let however bookings have now ceased so this is a chain free transaction with vacant possession, available immediately subject of course to the legal work being completed.
The cottage has the benefit of oil fired central heating, lovely fitted kitchen with part granite/part timber fitted worktops and slate flagstone flooring and a feature open fire within the sitting room. St Kew Highway is a very pleasant village situated adjacent to the A39 with excellent links to most of North Cornwall. The nearest town is Wadebridge just over 3 miles distant with the North Cornish coastline just a short drive away with its excellent range of beaches, bays and cliff walks.
The Accommodation comprises with all measurements being approximate:
Single Glazed Timber Entrance Door leading to
Entrance Porch - 1.04m x 1.6m
Slate flooring, part glazed door through to
Lounge - 4.11m to wall, 3.37m to stairwell x 3.56m
Tiled flooring, pleasant light dual aspect room with open beamed ceiling, feature open fireplace with very pleasant surround, recesses on either side, radiator, understairs storage cupboard and doors leading through to
Kitchen/Dining Room - 3.76m x 4.14m max, 3.17m min
Open beamed ceiling, another lovely dual aspect room with inset stainless steel sink, mixer tap over with fitted granite worksurface to side, further range of built-in timber worktops with range of built-in base and wall units including drawers, stainless steel oven, 4 ring ceramic hob, stainless steel extractor hood, slate flagstone flooring to the majority of the room, radiator. Door to
Boiler/Wash Room
With small sink, timber flooring, Worcester oil fired central heating/hot water boiler, space and plumbing for washing machine, wall mounted shelving.
Inner Hallway
Space and plumbing for dishwasher, wall mounted cupboard and door to
Bathroom
Panelled bath with electric shower over, wash hand basin, low level W.C., part tiled walls, radiator, dual aspect single glazed windows.
First Floor
Stairs lead to small landing with window to rear.
Bedroom 1 - 4.195m x 4m
Dual aspect room with access to roof space, radiator, built-in wardrobe.
Bedroom 2 - 3.85m x 2.96m
Dual aspect windows with window seat to front and built-in shelved storage recess. Access to roof space, built-in wardrobe with hanging and shelving, radiator.
Outside
Gate with granite gatepost leads to a slate path to front door with area of garden to side. Further crazy paved area in front of the cottage and step leading to a raised lawn to the side which is fenced with mature tree to rear. A path is at the back of the cottage with 1,000 litre bunded oil storage tank and narrow area of garden but ideal for gaining access to the rear of the dwelling. At the front of the property is a stone and slate outhouse ideal for storage of bicycles etc.
Parking
Street parking is available on the road immediately outside the cottage.
Services
Mains water, electricity and drainage are connected. There is no mains gas in the village. The property has oil fired central heating.
Please contact our Wadebridge Office for further details.
Property Ref: 193_870583
Similar Properties
Dymond Close, Camelford, PL32 9US
2 Bedroom Terraced House | £189,950
A 2 bedroom modern home with off road parking for 2 cars and private garden. Freehold. Council Tax Band B. EPC rating...
Treclago View, Camelford, PL32 9AD
2 Bedroom Semi-Detached House | £180,000
A 2 double bedroom semi-detached modern home with gardens and garage. Freehold. Council Tax Band B. EPC rating D.
4 Bedroom Terraced House | £179,950
A substantial 4 bedroom 3 reception room terraced home offering tremendous potential. Freehold. Council Tax Band A. E...
3 Bedroom Terraced House | £200,000
A 3 bedroom, 2 reception room end terrace period home requiring modernisation and improvement offering great potential. ...
2 Bedroom End of Terrace House | Offers Over £200,000
A 2 bedroom character cottage with private gardens and off road parking. Freehold. Council Tax Band B. EPC rating E.
2 Bedroom Apartment | £209,950
A superbly presented 2 double bedroom top floor apartment situated in the heart of this picturesque former North Cornish...

Cole Rayment & White (Wadebridge)
20, Wadebridge, Cornwall, PL27 7DG
How much is your home worth?
Use our short form to request a valuation of your property.
Request a Valuation
