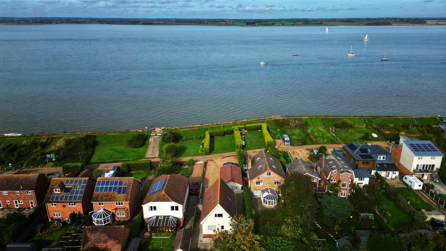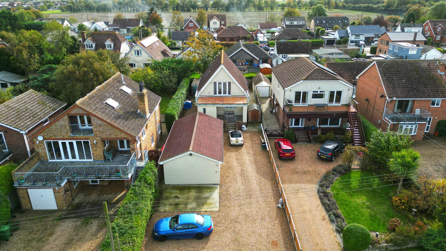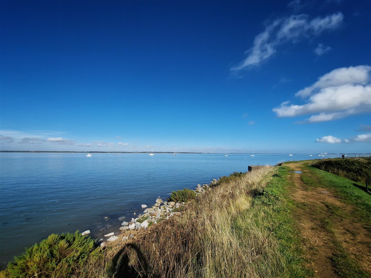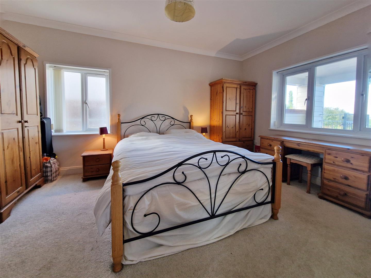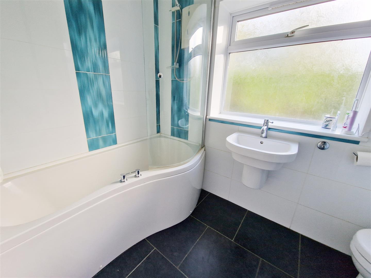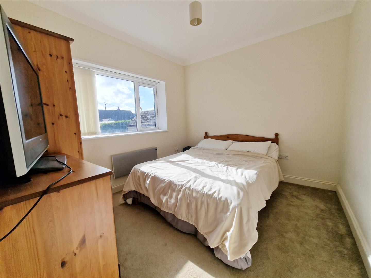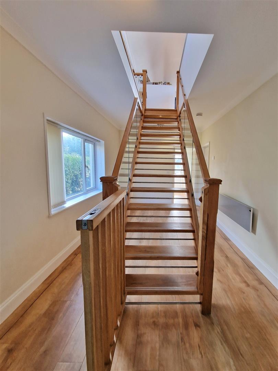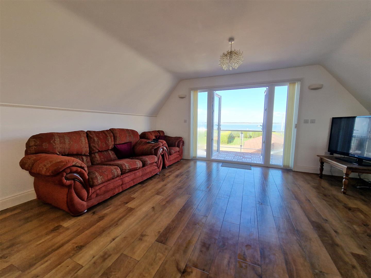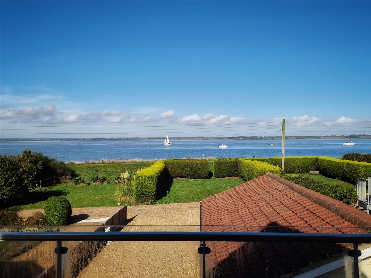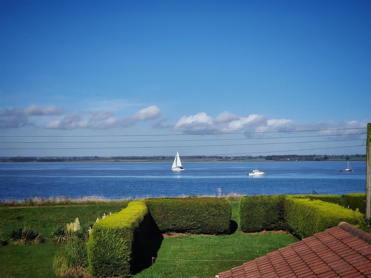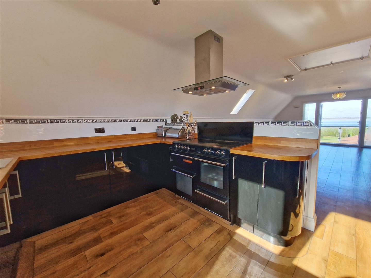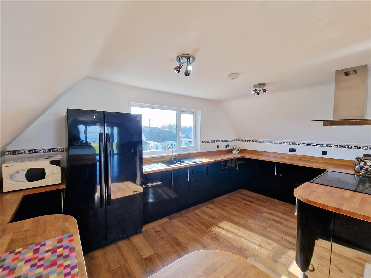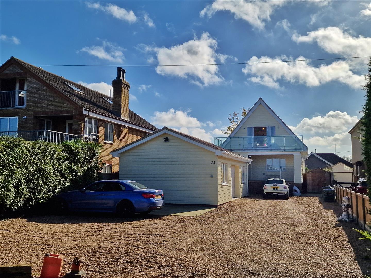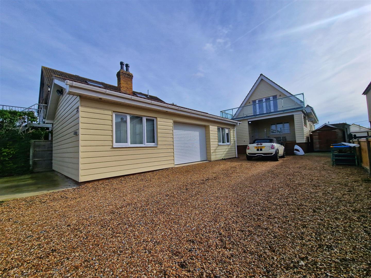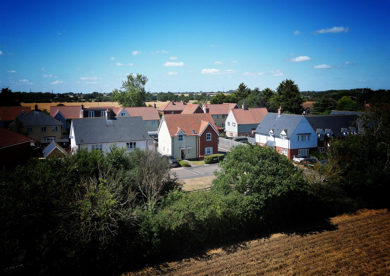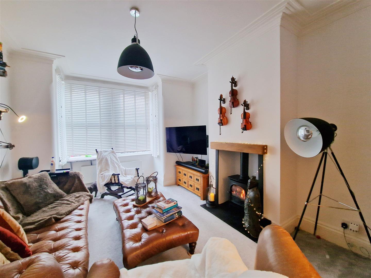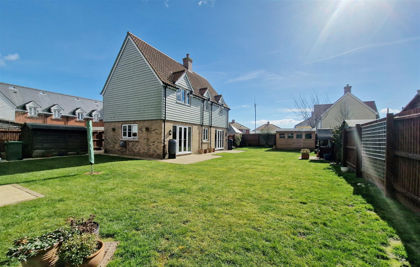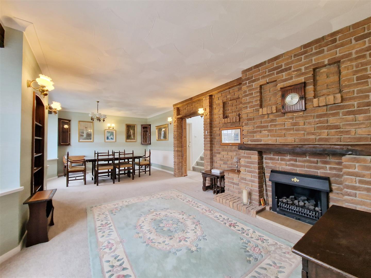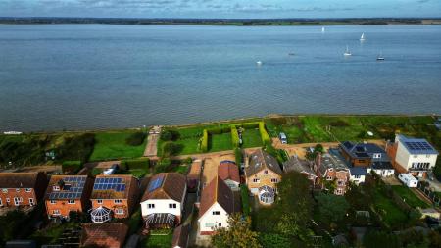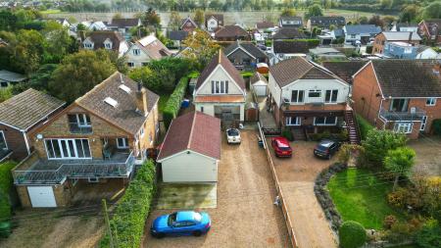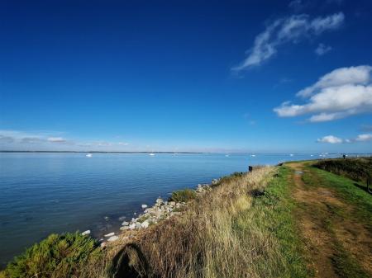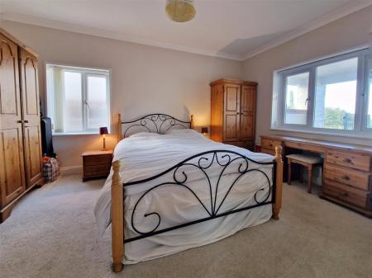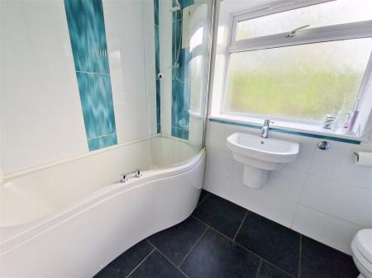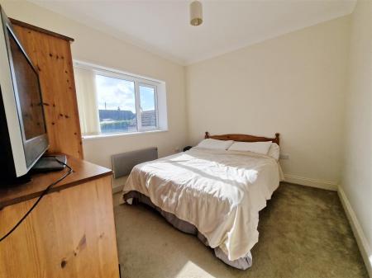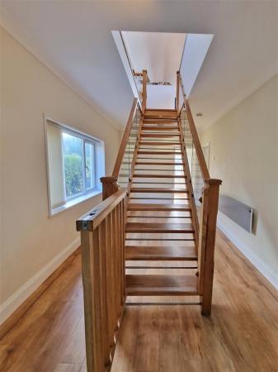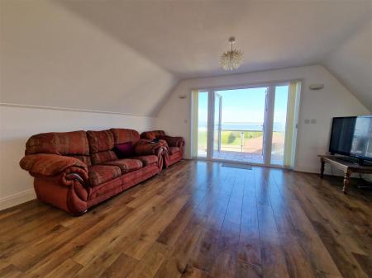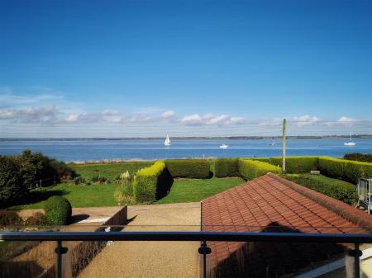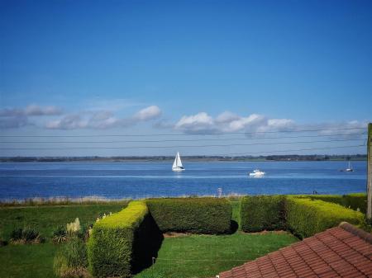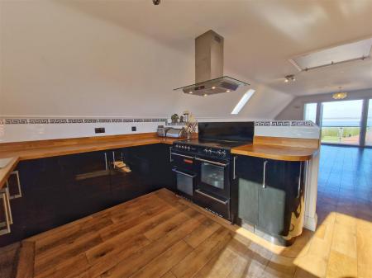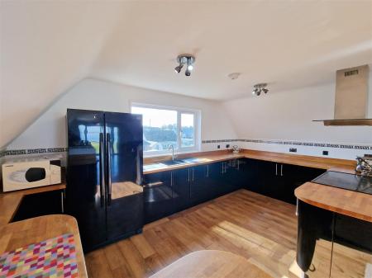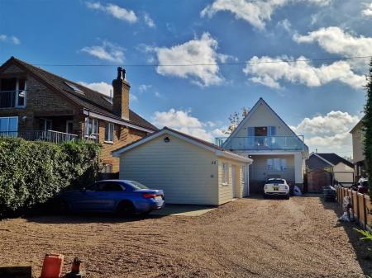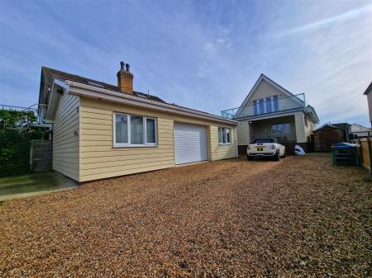- Detached family home
- Panoramic river views
- Three double bedrooms
- Outbuiding
- Garage
- Access to slipway
- No onward chain
- Balcony
Detached House for sale in St. Lawrence
Offering PANORAMIC VIEWS ACROSS THE BLACKWATER ESTUARY from Bradwell to Osea Island and beyond, this DETACHED RESIDENCE affords versatile living in a sought after private turning. With a SLIPWAY direct to the river, this property has endless lifestyle opportunities.
Front Terrace - Paved Patio steps leading to entrance door, wall mounted shower perfect for post water activities or dog walking.
Entrance Hall - 3.00m x 1.78m (9'10 x 5'10) - Double glazed entrance door to side. Double glazed window to side. Storage cupboard. Tiled floor.
Cloakroom/Utility - 1.75m x 1.52m (5'9 x 5') - Double glazed window to front, wall and base units with work surfaces, sink with tiled splash-backs. Space for washing machine and tumble dryer. Low level w/c. Chrome effect heated towel rail.
Hallway - 4.98m x 2.59m (16'4 x 8'6) - Double glazed window to side. Solid oak staircase with glass screen leading to first floor. Karndean flooring. Electric radiator. Doors leading to bedrooms and bathroom, door to rear garden.
Bedroom - 4.42m x 3.10m (14'6 x 10'2) - Double glazed windows to front and side, large walk in wardrobe with potential for an ensuite conversion.
Bedroom - 3.10m x 2.39m (10'2 x 7'10) - Double glazed window to side. Electric radiator.
Bedroom - 3.10m x 3.00m (10'2 x 9'10) - Double glazed window to rear. Electric Radiator.
Bathroom - Obscure double glazed window to side, panel bath with shower over, wash basin and low level WC. Tiled walls and floor. Heated towel rail.
First Floor -
Open Plan Kitchen And Family Room - 10.67m x 4.78m (35' x 15'8) - Velux windows to sides. Double glazed window to rear. Double glazed double doors leading to balcony with panoramic views across the Blackwater estuary. Bio oil fireplace, eaves storage, Karndean flooring. Loft access with potential to convert to an additional room (stp)
Kitchen Area - High gloss black wall and base units solid oak work surfaces. Inset sink and drainer. Integrated dishwasher. Space for range-style cooker and american style fridge-freezer. Karndean flooring.
Exterior -
Frontage - Driveway providing off road parking for multiple cars, or a boat or motorhome. Remainder laid to lawn. Outside lighting. Access to triple garage. Side access to rear. Opposite the access road is an additional lawned garden area. ACCESS TO THE RIVER is also provided via the COMMUNAL SLIPWAY.
Workshop/Office - 4.78m x 2.59m (15'8 x 8'6) - Double glazed window and door to side, power and light, door leading to triple garage.
Triple Garage - 6.68m x 4.70m (21'11 x 15'5) - Electric roller door. Power and lighting connect. Mains water connected.
Rear Garden - Steps lead from property to a hardstanding rear garden, with vehicular access to front from both sides.
Single Garage - Up and over door to front.
Property Ref: 658965_33585983
Similar Properties
4 Bedroom Detached House | £475,000
Mildmay Road, Burnham-On-Crouch
3 Bedroom House | £425,000
Price range £425,000 - £450,000Nestled on one of the area's most SOUGHT AFTER ROADS, this charming semi-detached FAMILY...
3 Bedroom Detached House | £425,000
Price range £450,000 - £475,000Located on a generous plot, within the picturesque village of Tillingham, this fabulous D...
Priory Road, Bicknacre, Chelmsford
4 Bedroom House | £625,000
Located on the HIGHLY SOUGHT AFTER PRIORY ROAD this DETACHED FAMILY HOME is centrally positioned on a generous plot, boa...
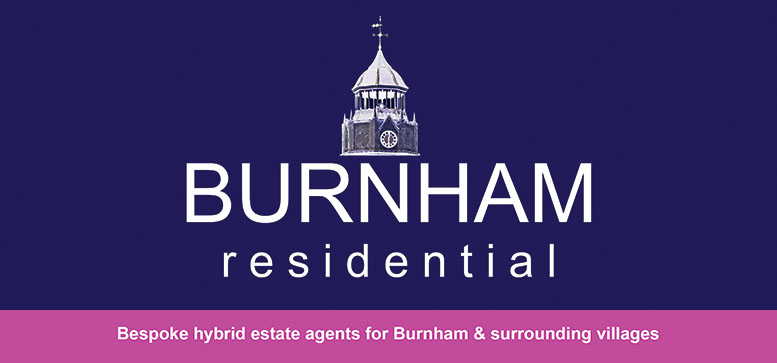
Burnham Residential (Burnham-on-Crouch)
Burnham-on-Crouch, Essex, CM0 8DX
How much is your home worth?
Use our short form to request a valuation of your property.
Request a Valuation
