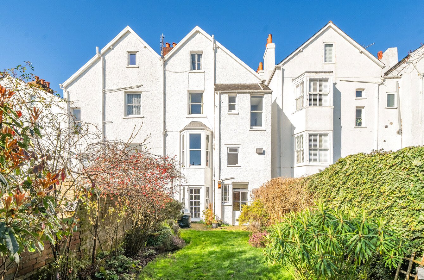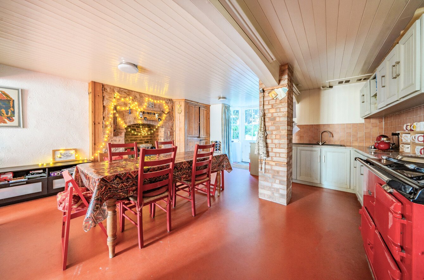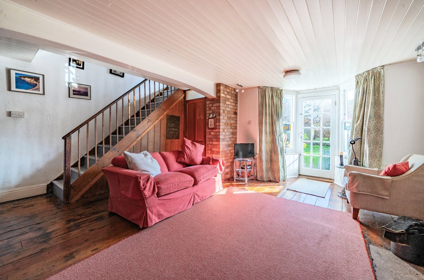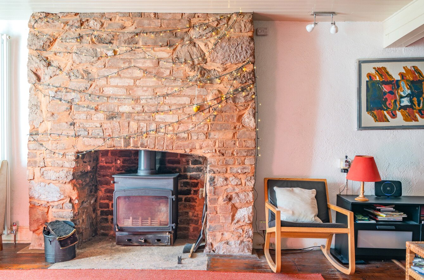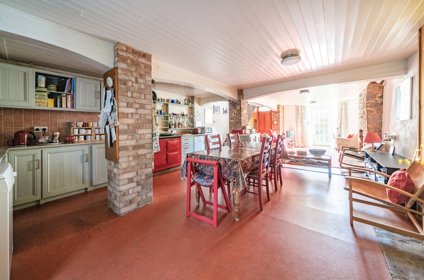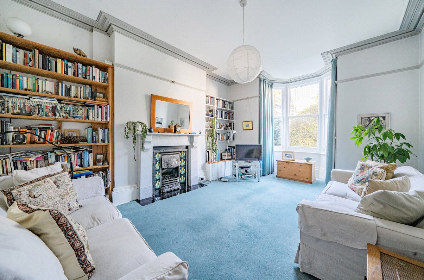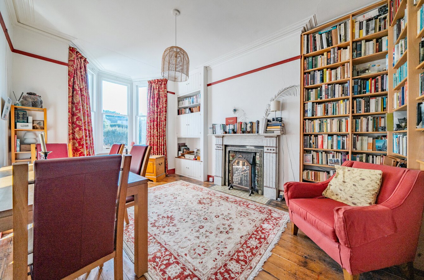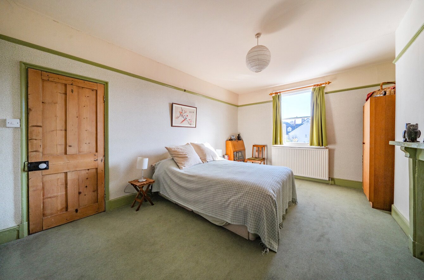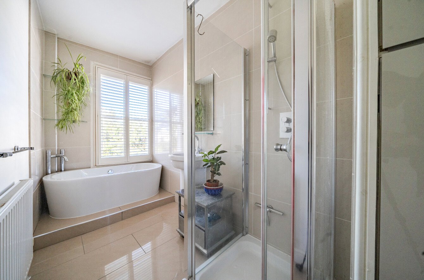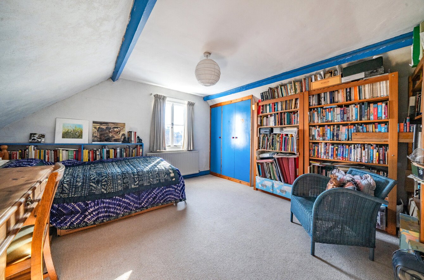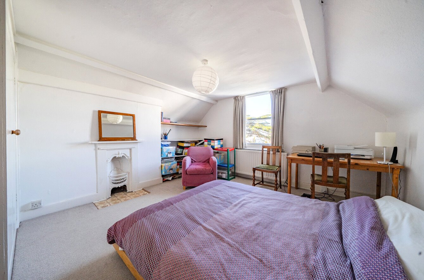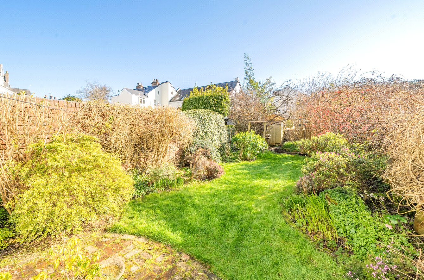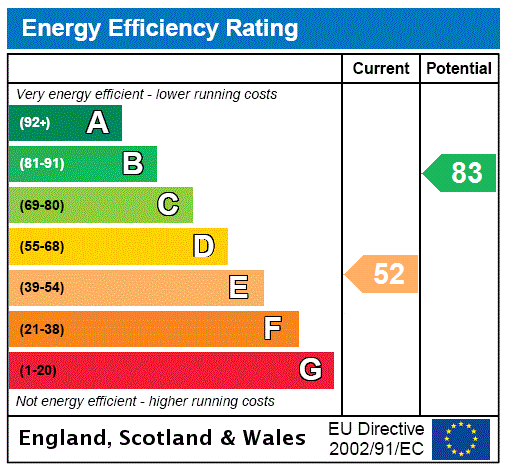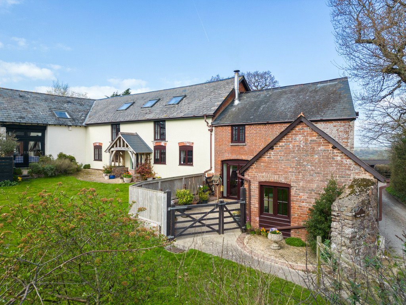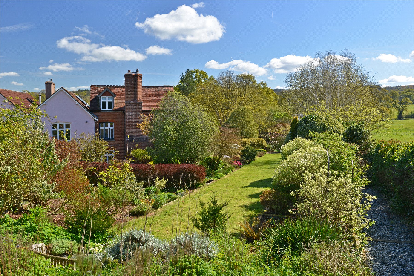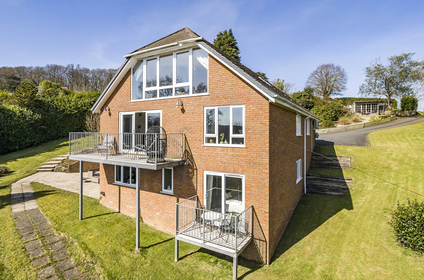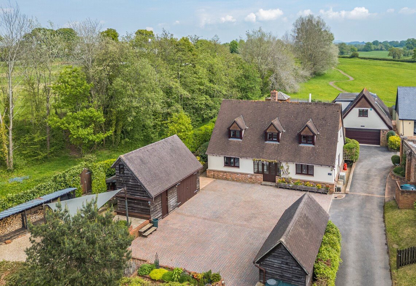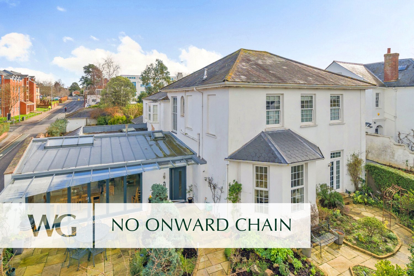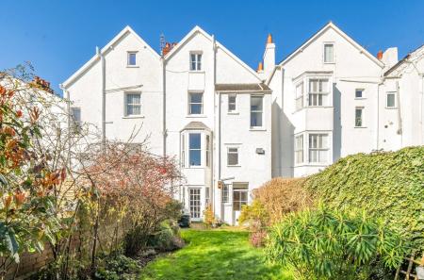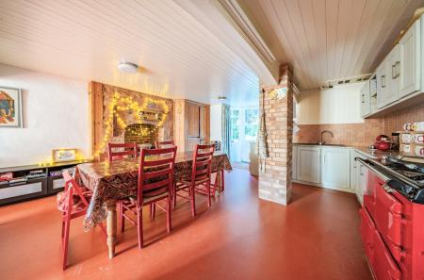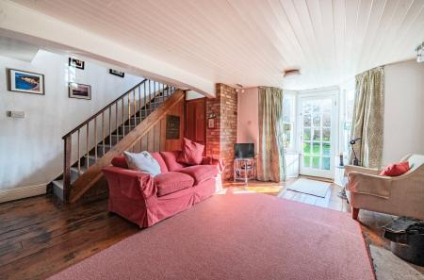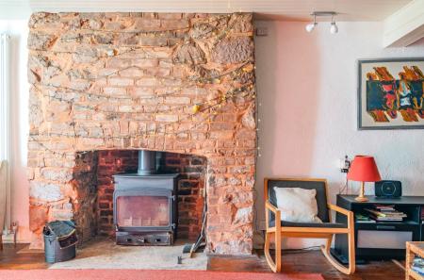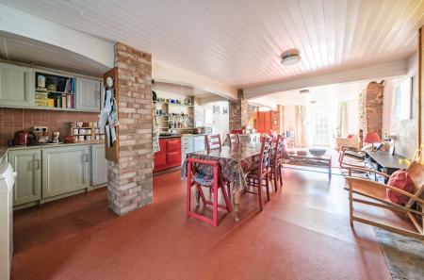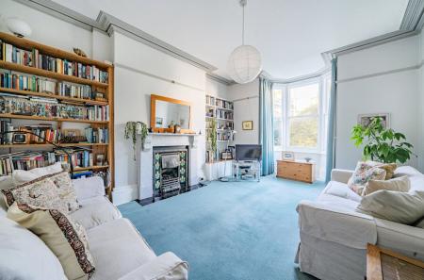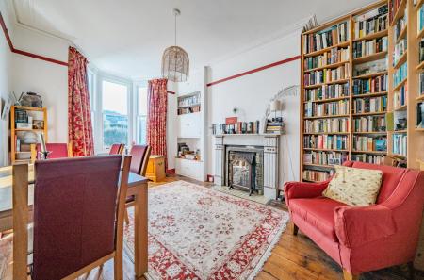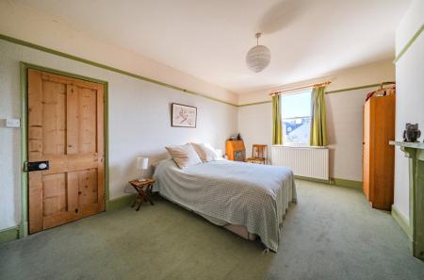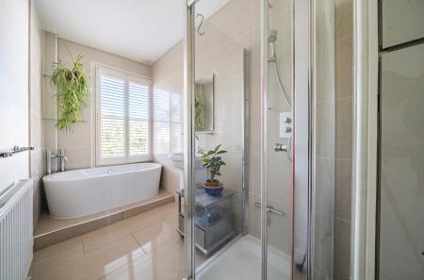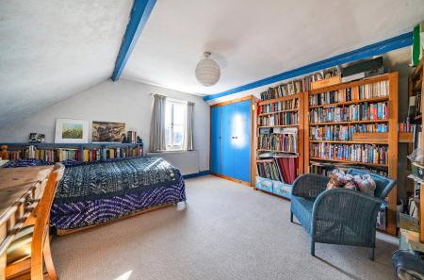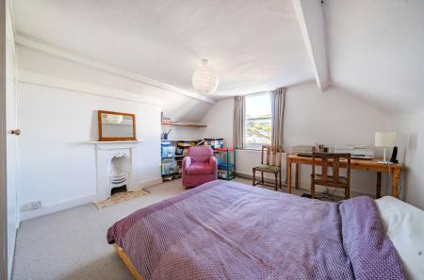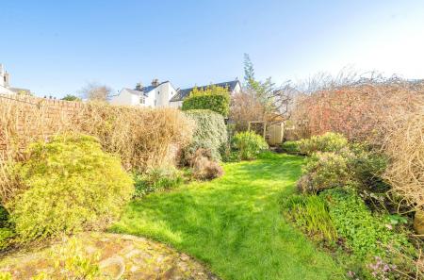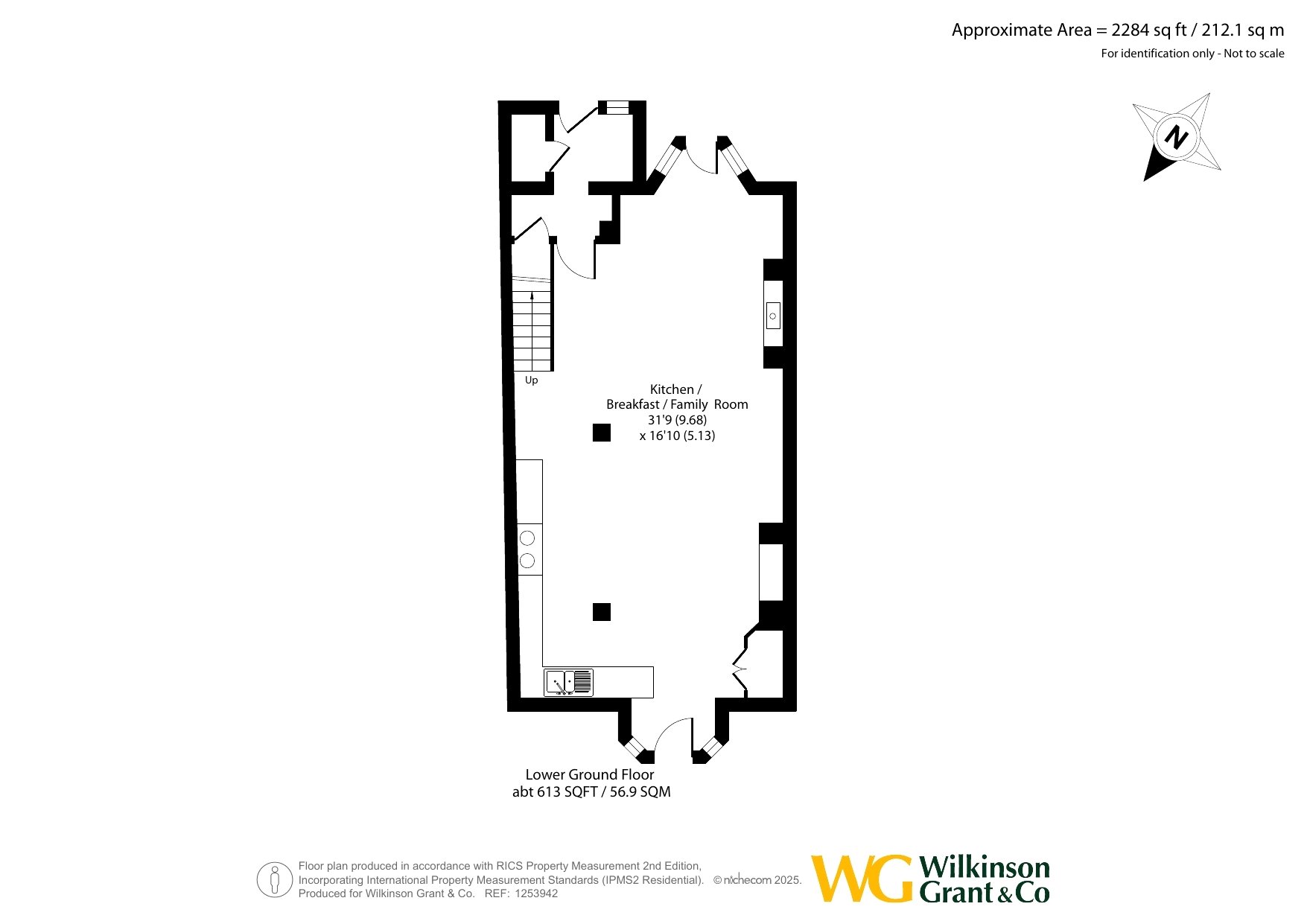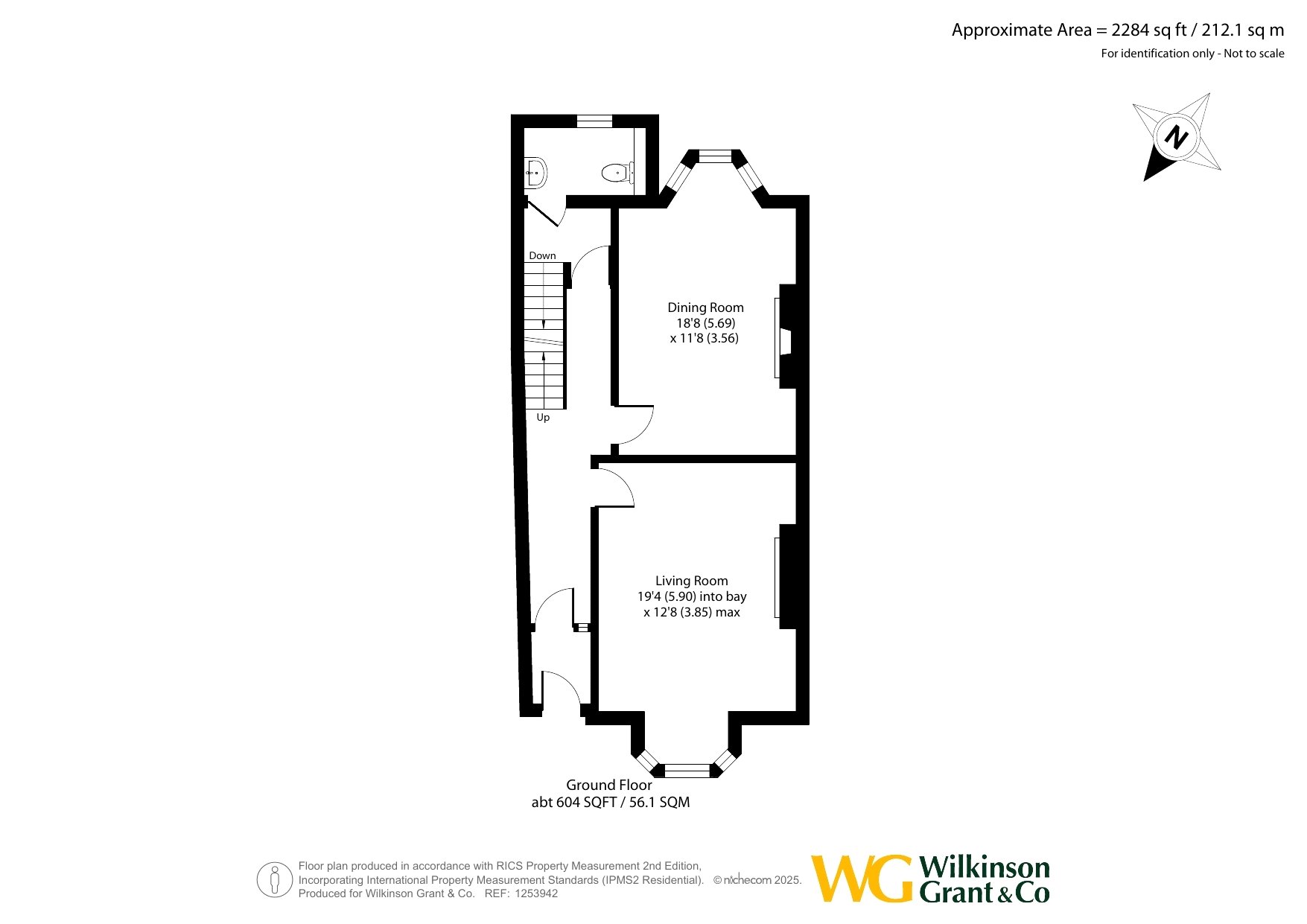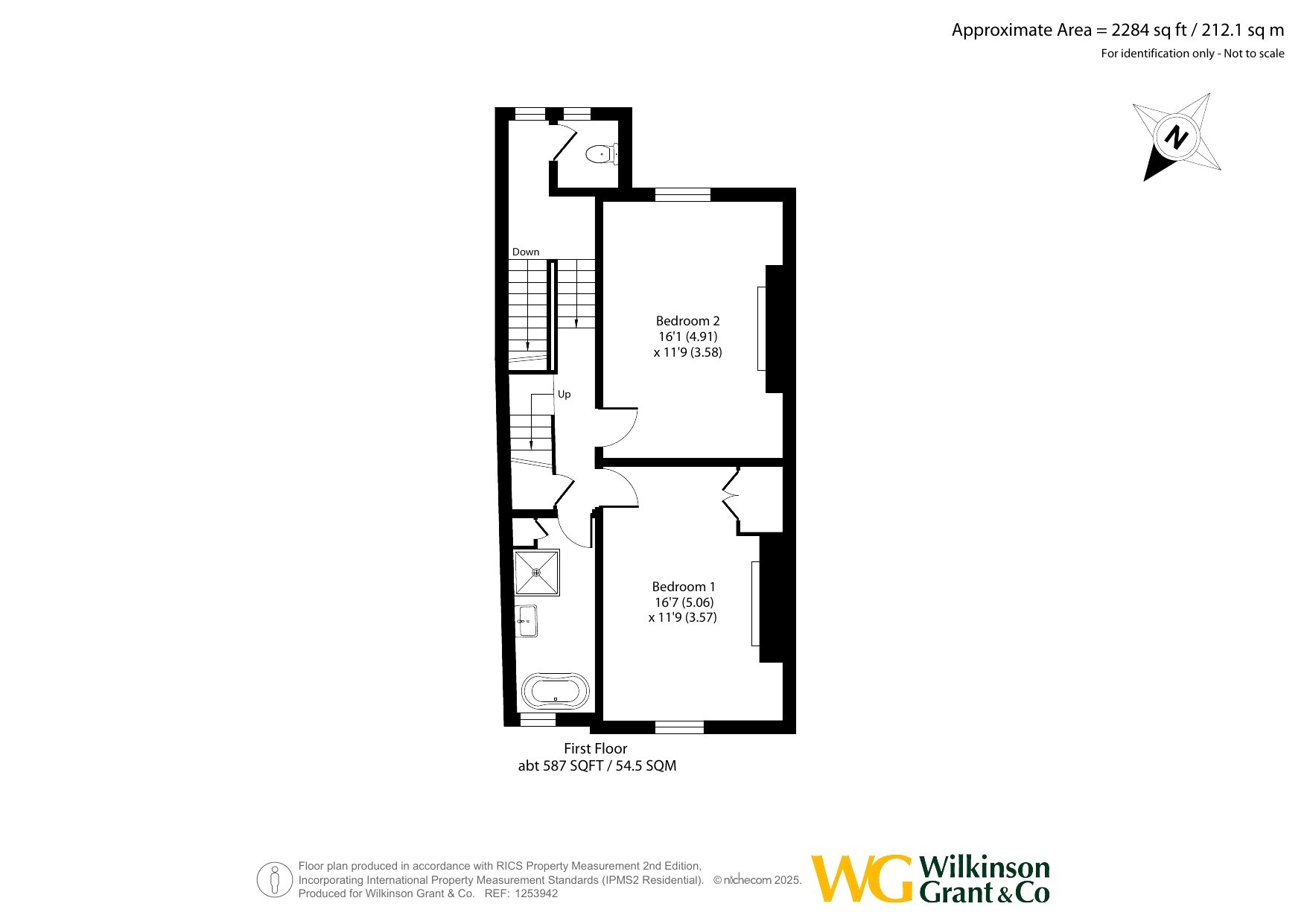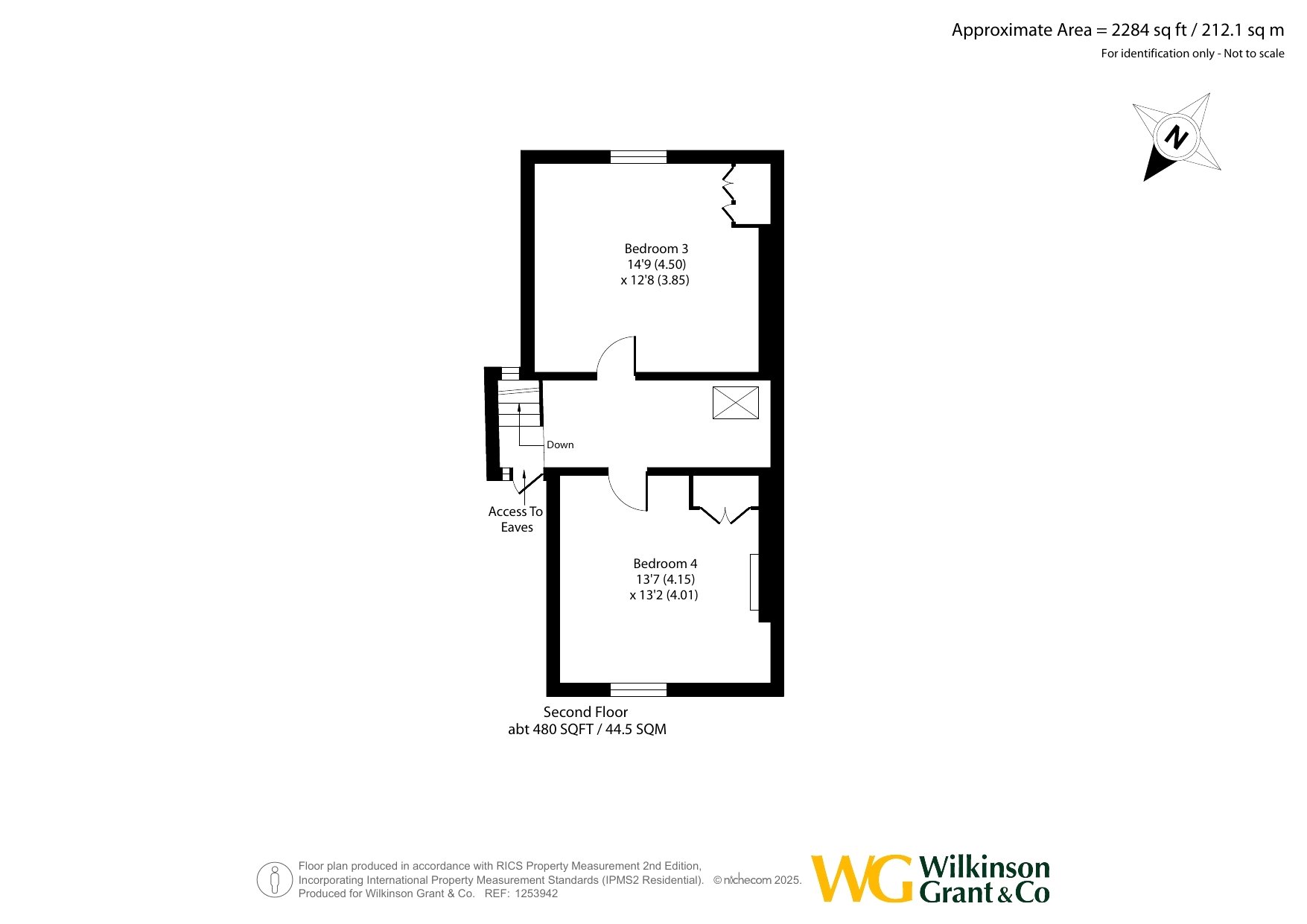4 Bedroom Semi-Detached House for sale in St Leonards
Directions
What3words:///lists.tribes.awake
Situation
A fabulous location within the heart of the prestigious St. Leonards suburb of Exeter. A choice of state and private schooling nearby and Magdalen 'village' shops are within a few minutes walking distance. Both Exeter quay and city centre are nearby and there is easy access to the Royal Devon & Exeter Hospital. The frequent city bus service runs through St. Leonards.
Description
An opportunity to purchase this wonderful four storey semi detached townhouse situated in the very heart of St. Leonards. This family sized property offers the perfect blend of character and charm with modern living.
On the ground floor a panelled wood door opens to the entrance lobby and a part glazed door then opens to the welcoming reception hallway with staircase to the first floor and radiator.
The sitting room is a lovely sized reception room with a sash bay window to the front and features a gas cola effect fire set into a beautiful fireplace with a decorative tiled inlay and hearth and marble surround and mantle piece. Period detail includes moulded coving and picture rails and the room benefits from fitted book shelving and a radiator.
The dining room is a further spacious room with a sash bay window overlooking the rear garden and features a comprehensive range of fitted cupboards and book shelving. A further stunning fireplace with decorative tiled inlay and hearth with marble surround and mantle piece. Moulded coving and picture rails and the room is finished with attractive exposed wood flooring and has a radiator.
The ground floor has a cloakroom comprising a pedestal wash hand basin with tiled surround, a low level WC, plumbing and space for a washing machine, tiled flooring and an obscure glazed window to the rear.
The staircase leads down to the lower floor and to the superb, spacious kitchen/family room. A lovely sized room and ideal for family living and entertaining with bay windows to the rear and a multi paned door opening to the rear garden and a further bay and door opening to the front. The kitchen area comprises a double bowl sink unit with a mixer tap and high quality granite worktops with a range of fitted base units and matching wall cupboards and shelving units. There is a superb AGA and general appliance space. There's plenty of space in the kitchen for a large dining table and chairs and the room features an impressive brick chimney breast and fireplace recess. This room flows into the family area with room for a sofa and chairs and a lovely brick fireplace with log burner and a modern vertical radiator.
A door opens to a rear lobby area providing useful storage space and has a part glazed door opening to the rear garden.
An elegant staircase with exposed balustrades rises to the first floor half landing with a window overlooking the rear garden and a door opening to a cloakroom comprising a low level WC, tiled flooring and window. A short flight of stairs continues to the first floor main landing with a radiator and panelled wood doors open to two fantastic double bedrooms, one overlooking the rear garden and the other enjoying a leafy outlook to the front. They both feature period fireplaces and picture rails, radiators and one has fitted storage and also houses the water tank.
The stylish family bathroom has been re-modelled and upgraded to a high standard and comprises a wash hand basin with a mixer tap, a contemporary oval bath with free standing mixer tap and a separate shower enclosure with a mains shower unit and glazed screen. Finished with part tiled walls and tiled flooring, a radiator and a window to the front with fitted shutters.
The staircase continues to the second floor landing with a double glazed skylight window, loft hatch and radiator. Panelled wood doors then open to two further spacious double bedrooms, both with fitted storage and one featuring a period fireplace, both with radiators. One room enjoys an outlook over the rear garden and surrounding area and the other a leafy outlook to the front.
The house is approached by a pathway to the entrance door and there are steps leading to the lower floor. The front garden has planted borders and wrought iron railings.
The rear garden is delightful, a lovely size with walled boundaries, well tended lawn and mature planted borders adding to the seclusion and privacy. There is a brick paved patio adjacent to the house and a useful timber storage shed at the end of the garden.
The property benefits from the residents permit parking scheme and some of the nearby houses have created off road parking at the front. There maybe scope to do something similar, subject to achieving the necessary consent.
SERVICES: The vendor has advised the following: Mains gas (serving the central heating boiler and hot water), mains electricity, water and drainage. Multi -fuel stove. Gas Fire. Telephone landline currently under Contract with BT. Broadband: (FTTP) Download speed 427.70 Mbps and Upload speed 98.424 Mbps currently under Contract with BT. Mobile signal: Various networks available at the property including 02, EE, Three & Vodafone.
EER/EPC: E
Council Tax Band: E
AGENTS NOTE: The property is located within the St Leonards Conservation Area and benefits from Residents Parking Zone D.
50.720017 -3.521622
Important Information
- This is a Freehold property.
Property Ref: sou_NEW240368
Similar Properties
4 Bedroom Detached House | Guide Price £850,000
A DELIGHTFUL SMALLHOLDING in a FINE RURAL POSITION with lovely Mid Devon countryside views. Comprising characterful PERI...
5 Bedroom Barn Conversion | Offers Over £850,000
A QUALITY BARN CONVERSION enjoying an ELEVATED COUNTRYSIDE SETTING with EASY ACCESS INTO THE CITY. Fantastic, adaptable...
5 Bedroom Semi-Detached House | Guide Price £850,000
An elegant Victorian FAMILY HOUSE offering over 3,200 square feet of spacious, adaptable accommodation with approximatel...
6 Bedroom Detached House | Guide Price £875,000
A STYLISH modern detached house with OUTSTANDING COUNTRYSIDE VIEWS situated in a PEACEFUL VILLAGE just three miles west...
6 Bedroom Detached House | Guide Price £950,000
RARE OPPORTUNITY to acquire AN IMMACULATELY-PRESENTED 4 bedroom detached house with separate 2 bedroom detached annexe,...
4 Bedroom Semi-Detached House | Guide Price £1,100,000
An attractive, spacious Georgian semi detached property of 3520 SQ FT- superb MODERN OPEN PLAN KITCHEN/DINING/FAMILY ROO...

Wilkinson Grant & Co (Exeter)
Castle Street, Southernhay West, Exeter, Devon, EX4 3PT
How much is your home worth?
Use our short form to request a valuation of your property.
Request a Valuation
