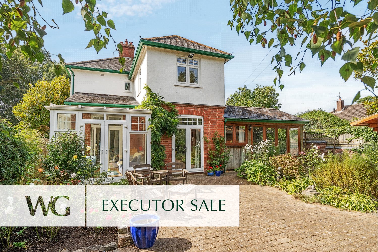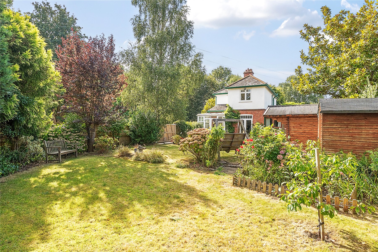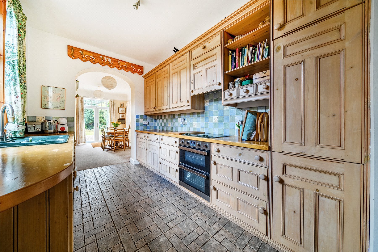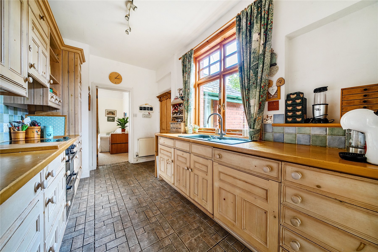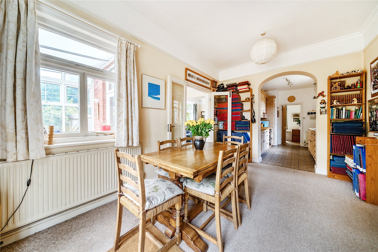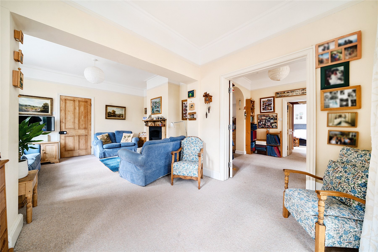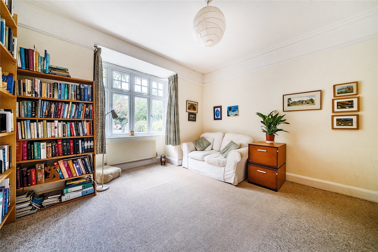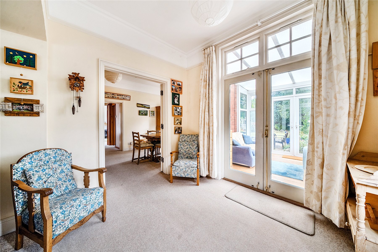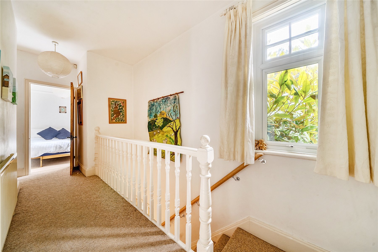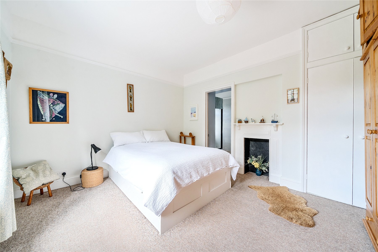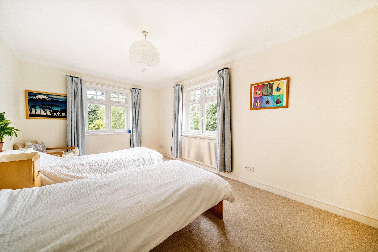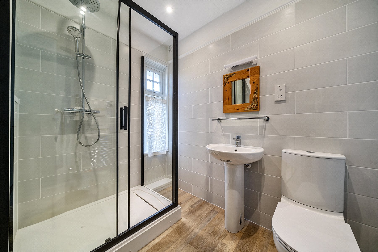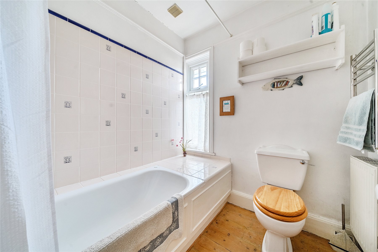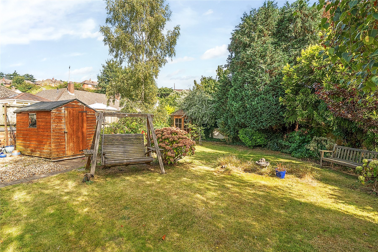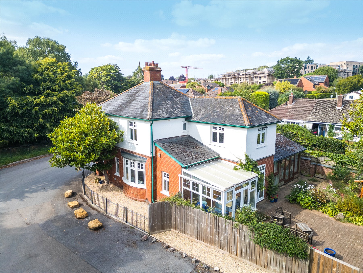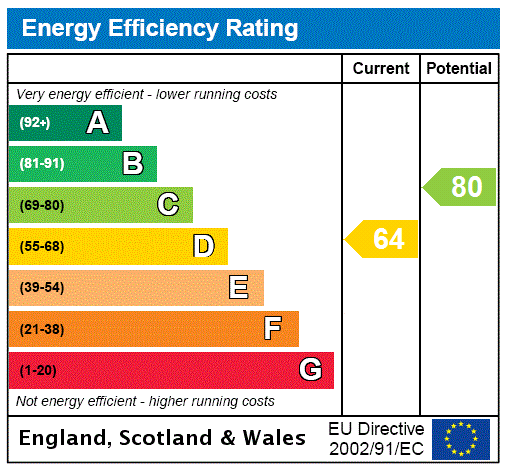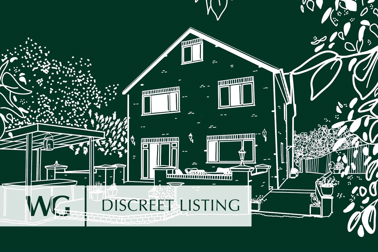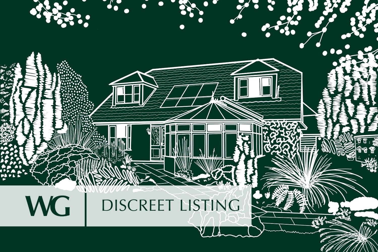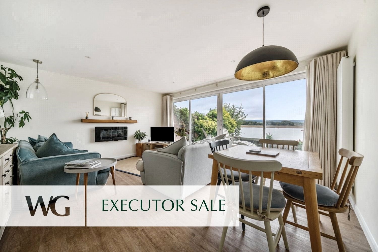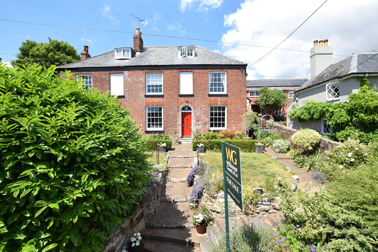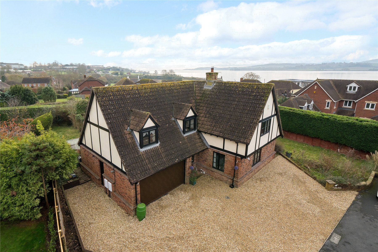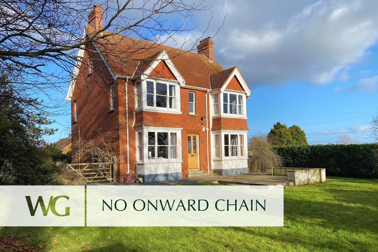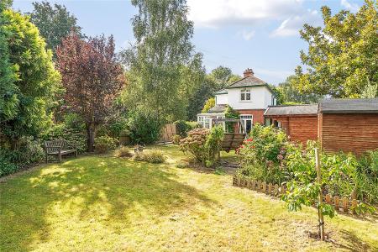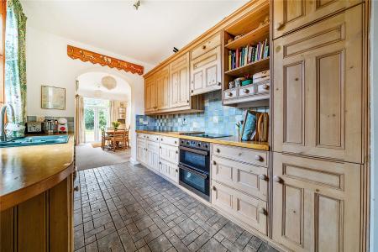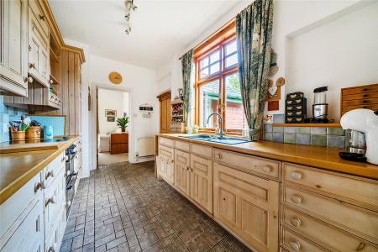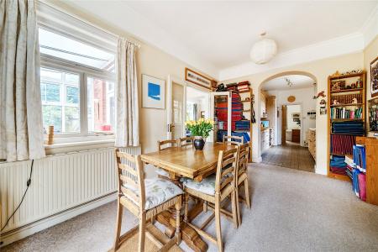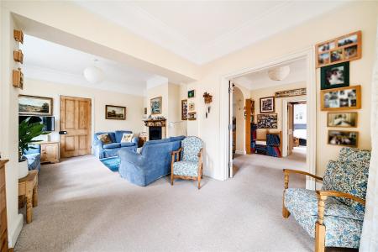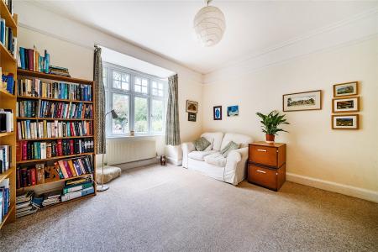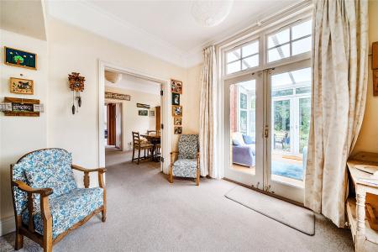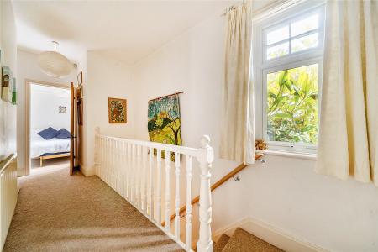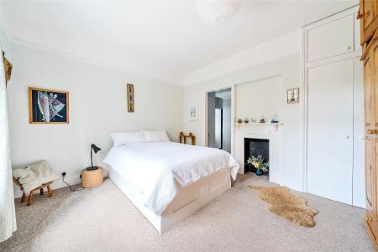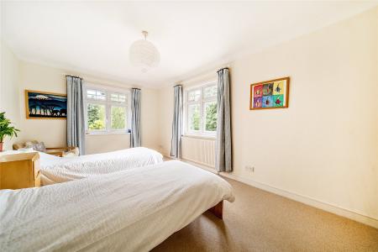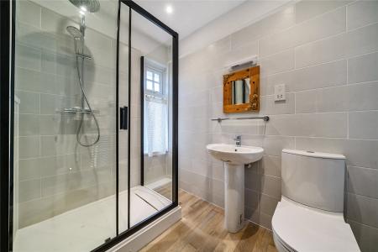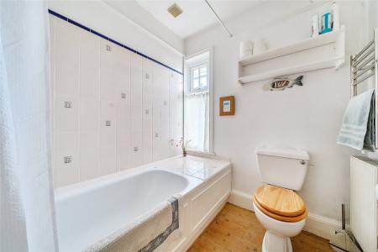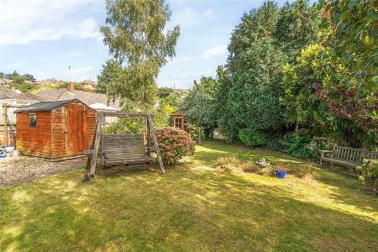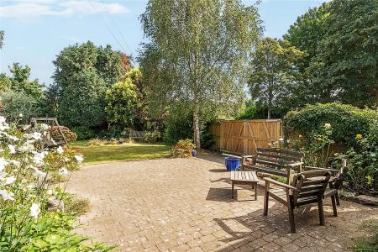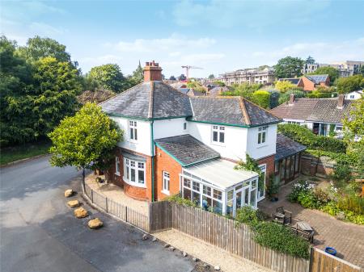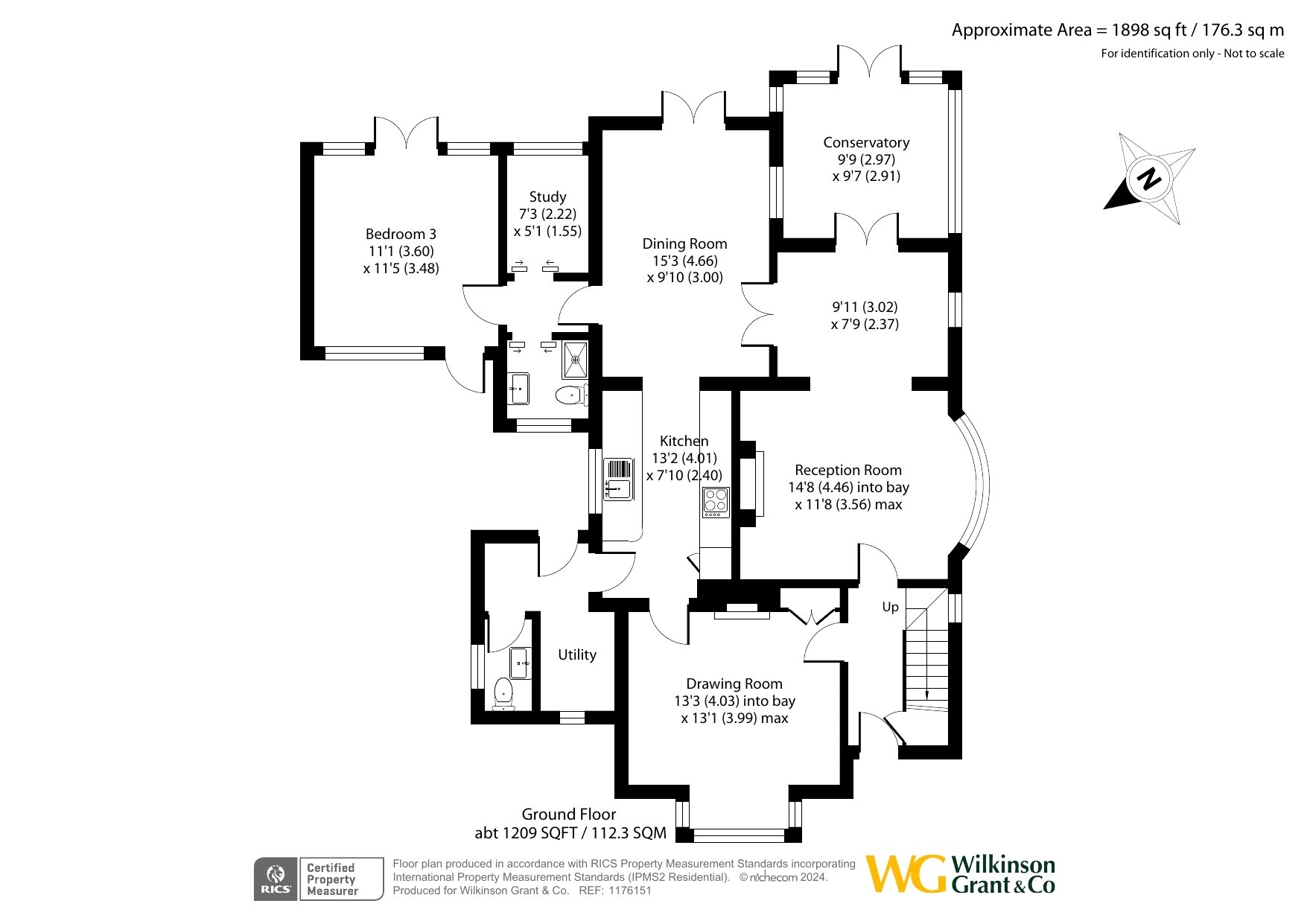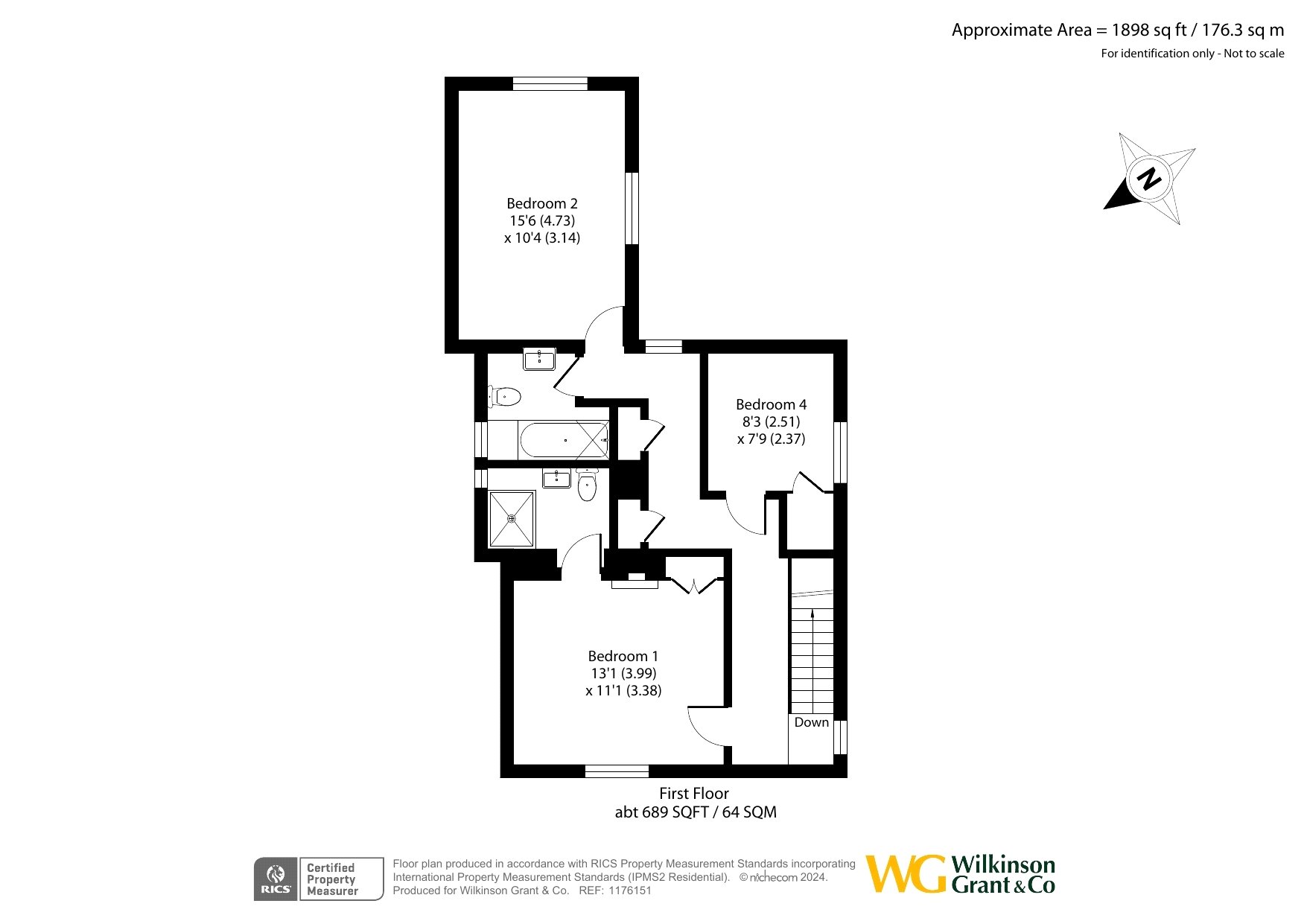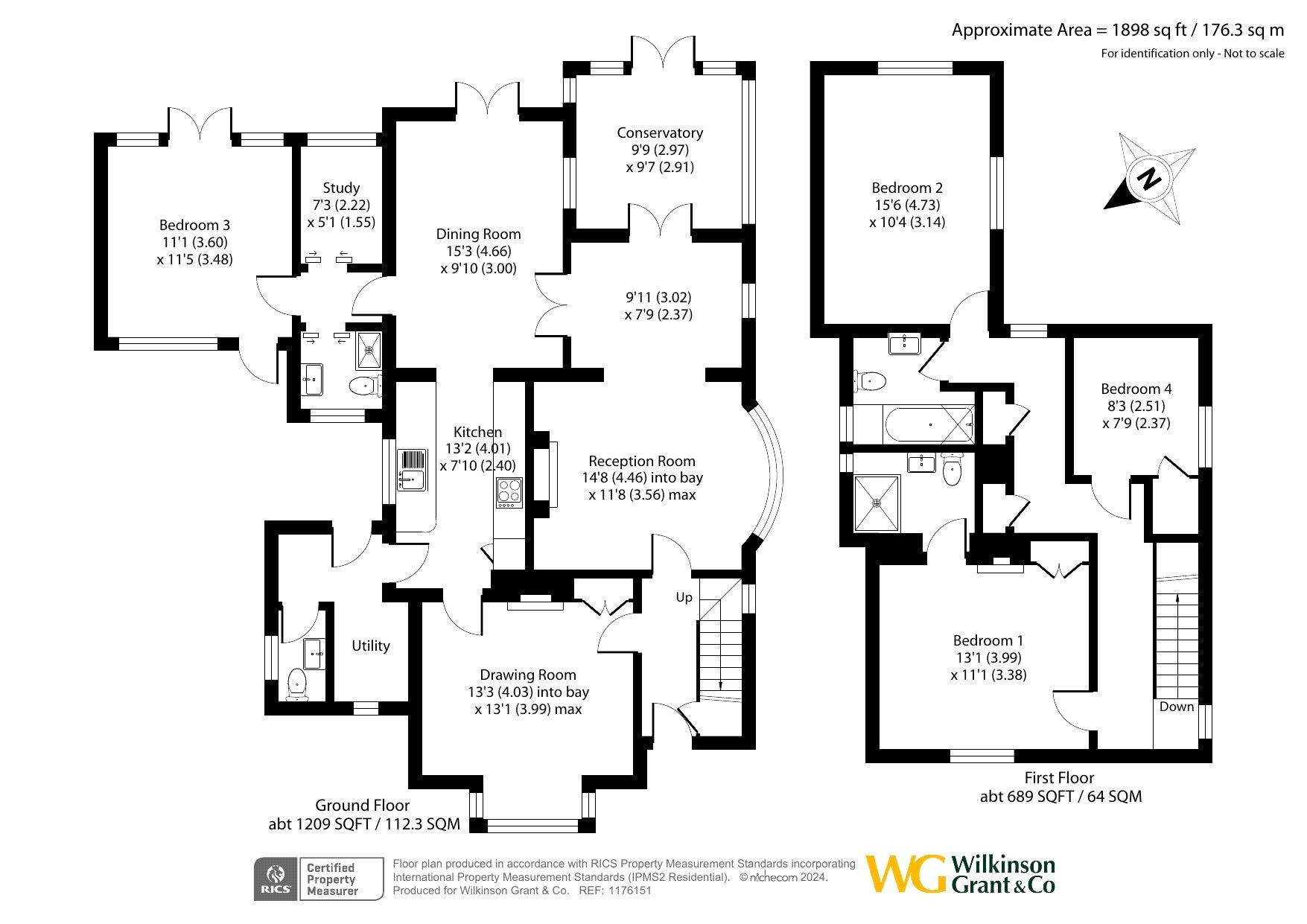4 Bedroom Detached House for sale in St Leonards
Directions
From Exeter city centre, head east along Topsham Road (A3015), passing St Leonards Church on your right. After reaching St Leonards Quarter, take a right onto Trews Weir Reach, then turn left onto Belle Isle Drive.
Continue to the end of that road, where you'll find the property located at the corner.
what3words: //organs.long.prompting
Situation
Conveniently located just a mile from the heart of Exeter, this property benefits from nearby bus stops and is within easy reach of schools in St Leonards, the RD&E Hospital, and the historic Quayside, offering excellent walking and cycling routes along the canal to the Double Locks Hotel and the well-known Turf Hotel.
Exeter provides a diverse array of retail and leisure facilities, a variety of restaurants, cinemas, and theatres, along with the Cathedral and University close by.
The charming estuary town of Topsham is also easily accessible, with convenient access to the M5 motorway. Exeter is served by an international airport and St David's railway station, offering direct rail links to London Paddington and Waterloo.
Description
This attractive detached property is situated in a highly sought-after, leafy neighbourhood, close to scenic river walks and local dining options.
Upon entering, you are greeted by a spacious entrance porch with a double-glazed door and an over-light that leads into a welcoming hallway featuring a turning staircase and a side window. To the left, you'll find a well-proportioned sitting room with a bay-fronted window, a cosy fireplace, and built-in storage, complemented by charming, exposed wood doors.
At the rear of the house, there's a large, dual-aspect family room, which includes a log effect gas fire with an attractive wood mantle, picture rails, and coving. French doors lead to a conservatory that opens into the garden. The family room also features double doors that open to a substantial kitchen breakfast room, which benefits from more French doors leading to the garden, as well as an archway to the kitchen area outfitted with a comprehensive range of floor and wall-mounted cupboards, a built-in double oven, and a four-ring electric hob.
Additional features include a conveniently located walk through utility room with space and plumbing for kitchen appliances, access to the garden, a wall-mounted boiler, and a downstairs cloakroom.
Completing the ground floor is a versatile bedroom that can serve as an additional reception room, showcasing a dual aspect with large windows and doors leading to both the front and rear, along with exposed timbers, a fireplace, an adjacent shower room, and a homeworking office.
Upstairs, a first-floor landing offers a pleasant outlook to the side and ample storage options. This floor comprises three bedrooms: a spacious main bedroom equipped with built-in storage, a fireplace, and a recently modernized ensuite with automatic lighting featuring an appealing tiled shower cubicle with a twin-headed shower, a low-level WC, and a wash hand basin.
A second double bedroom enjoys a dual aspect, and there is also a small double bedroom with a large built-in storage cupboard. The first floor is completed by a modern family bathroom.
Externally, the property is approached through a gated pedestrian access, with multiple gated entries leading to the back garden. The garden is well-proportioned, featuring double gates for off-road parking, with an informal agreement allowing for the parking of several vehicles.
The outdoor space predominantly features lawn and patio areas, surrounded by mature trees and shrubs, providing a secluded and tranquil setting complete with a brick-paved patio seating area, a timber summerhouse, and a number of storage shed.
SERVICES The vendor has advised the following: Mains gas (serving the central heating boiler and hot water), mains electricity, water and drainage. Gas fire and electric fire.
Telephone landline currently in contract with BT. Broadband currently in contract with BT. Fibre optic to property approx. Download speed 33.86 Mbps and Upload speed 28.72 Mbps.
Mobile signal: Several networks currently showing as available at the property with EE and Vodaphone used.
AGENTS NOTE The vendor advises that Exeter City council have a licensor arrangement for £10 per annum for parking outside the property. The designated area is from the double gates West for 10 meters. Please note, this does not automatically transfer to the new owner. We would advise any potential purchaseR to seek independent legal advice on this.
50.713225 -3.522133
Important Information
- This is a Freehold property.
Property Ref: top_SOU181025
Similar Properties
6 Bedroom Detached House | From £800,000
This COMFORTABLE AND VERSATILE family home is offered with NO ONWARD CHAIN. The WONDERFUL SOUTH FACING GARDEN is on a pl...
3 Bedroom Detached House | From £800,000
***NO ONWARD CHAIN***A spacious, DETACHED property in the popular village of EXTON. Offering VERSATILE LIVING SPACE, thr...
3 Bedroom Flat | From £800,000
Guide £800,000 to £850,000A DELIGHTFUL GROUND FLOOR, 3 bedroom apartment in the DESIRABLE development of STRAND COURT. A...
5 Bedroom Semi-Detached House | Guide Price £900,000
**A MUST VIEW**An exquisite period property situated in an elevated location in CENTRAL LYMPSTONE. Spanning nearly 2000...
4 Bedroom Detached House | Guide Price £900,000
**BEST OFFERS PRESENTED BY 12PM 04/01/24**A SPACIOUS family home, located at the end of a PRIVATE DRIVE shared with only...
4 Bedroom Detached House | Guide Price £900,000
***NO ONWARD CHAIN***Substantial, detached period residence with an abundance of Victorian CHARACTER and CHARM. Three re...
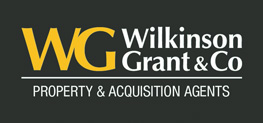
Wilkinson Grant & Co (Topsham)
Fore Street, Topsham, Devon, EX3 0HQ
How much is your home worth?
Use our short form to request a valuation of your property.
Request a Valuation
