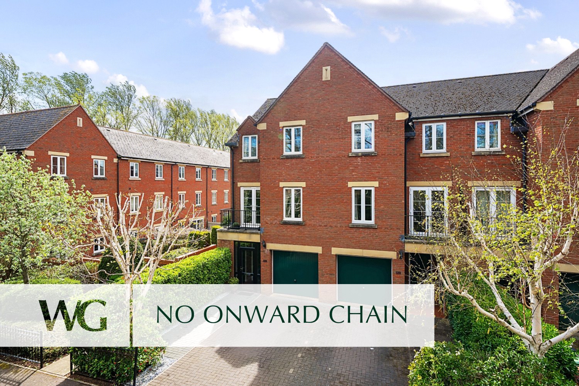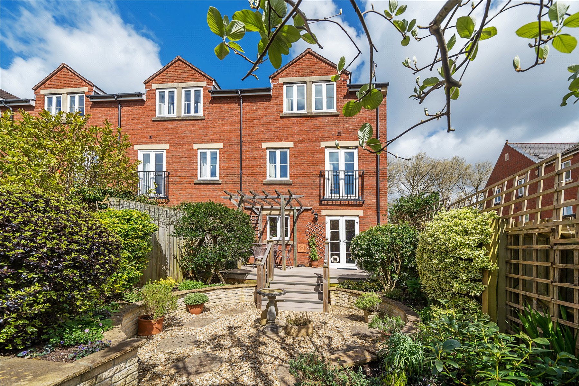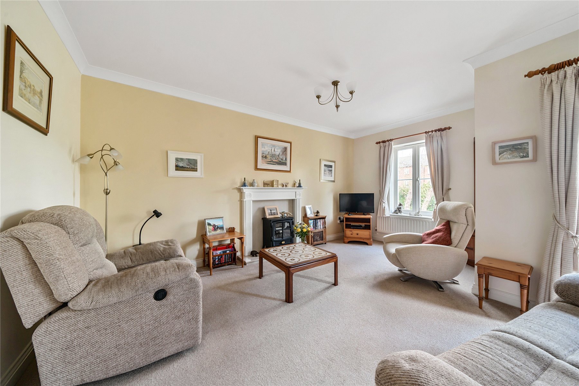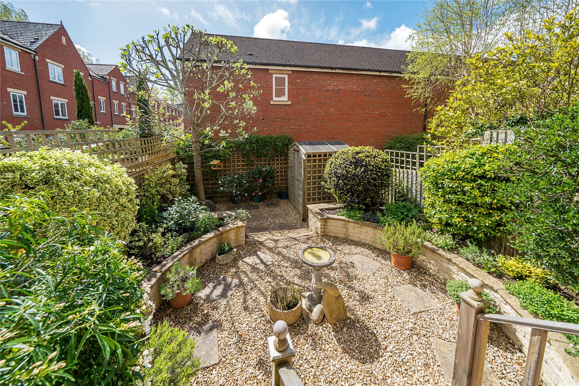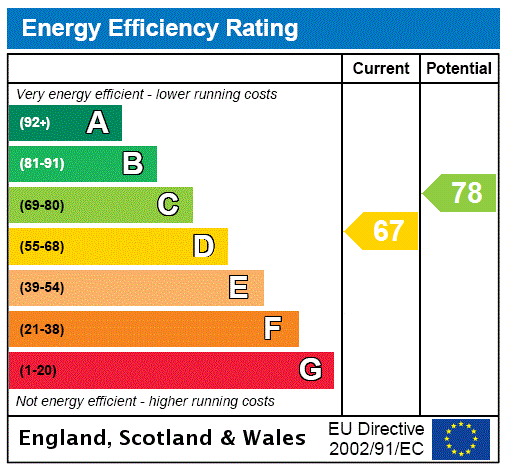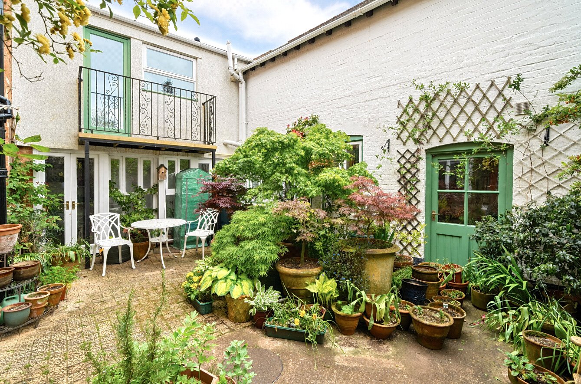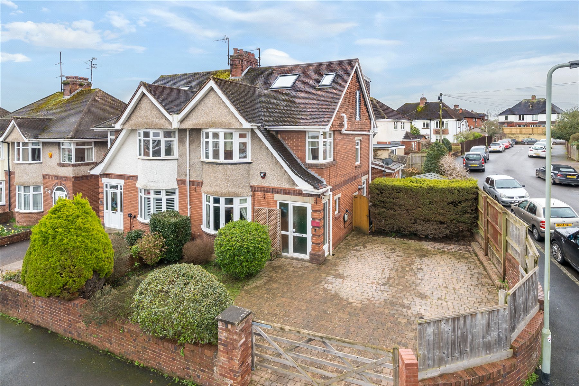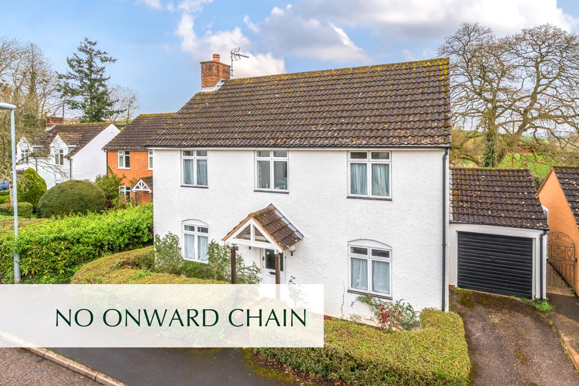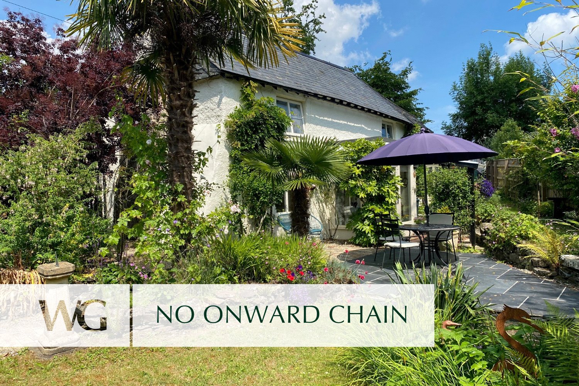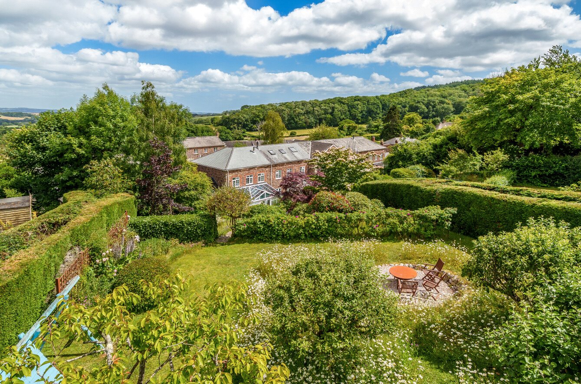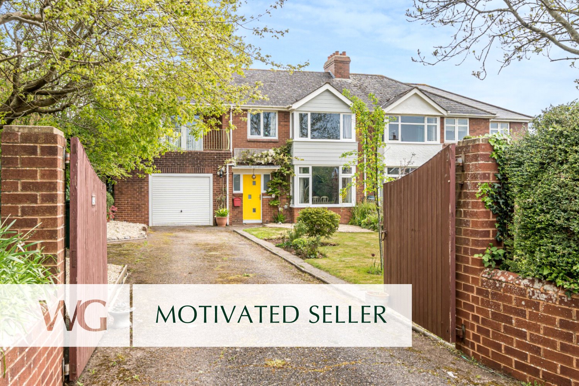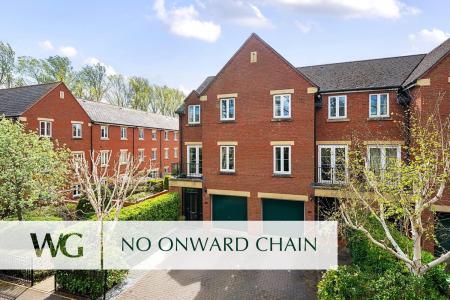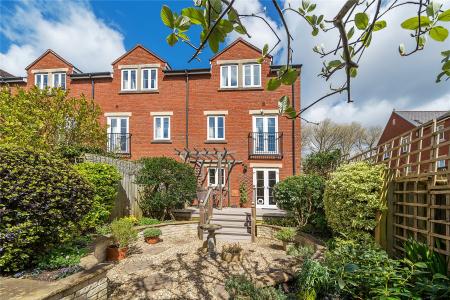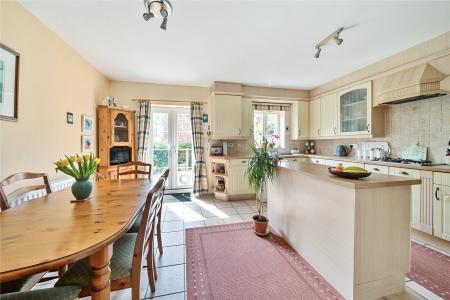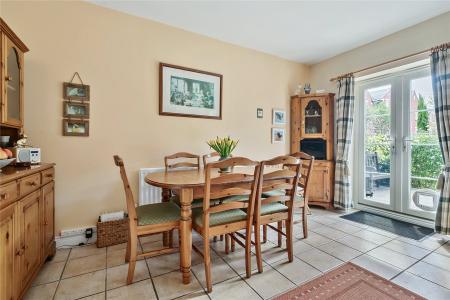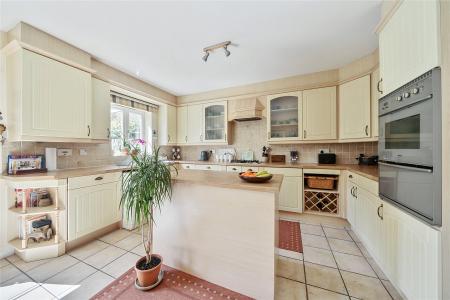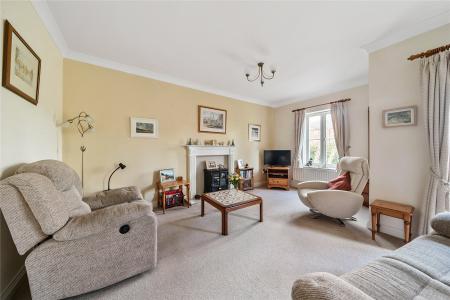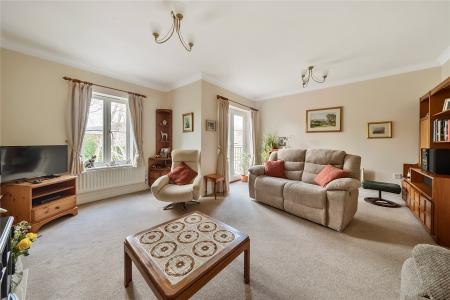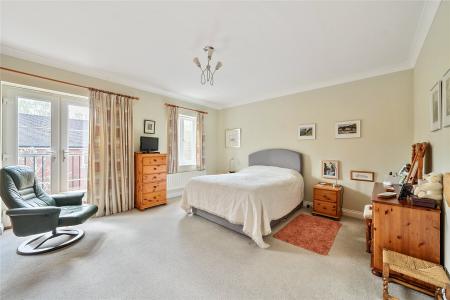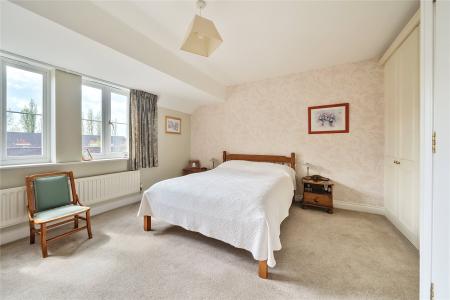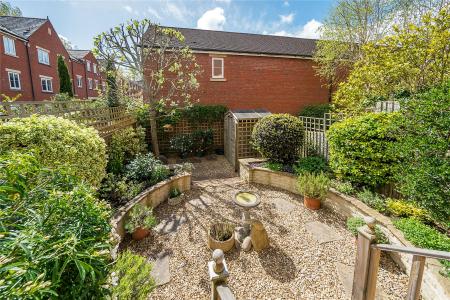4 Bedroom End of Terrace House for sale in St Leonards
Directions
What3Words:///trip.asset.prone
Situation
Gras Lawn is situated in the highly sought-after residential area of St Leonards, widely regarded as one of the most attractive and convenient areas of the city. It is close to excellent state and public schools, including St Leonards Primary, Exeter School, Maynards, and Isca Academy. The property is also a short walk from St Lukes Campus and the Royal Devon and Exeter Hospital. The area boasts brilliant local amenities, independent shops, and close proximity to Exeter city centre.
Exeter is a vibrant small city renowned for its many restaurants, shops, pubs, bars, and historical sights. The city is well-connected with transport links, including two train lines to London (London Paddington in 120 minutes), Exeter Airport, and the M5 motorway, making it easy to access the rest of the country.
Description
The current owners have thoughtfully enhanced this property with a practical porch area and additional storage cupboard.
Upon entering through the front door, you are welcomed into a generously sized reception hall. This space provides access to the kitchen, downstairs cloakroom, and a convenient storage cupboard, radiator and stairs rising to the first floor.
The downstairs Cloakroom is fitted with a low-level WC, basin, and a radiator. A convenient internal access door from the hallway leads directly to the garage.
This delightful, light-filled kitchen/dining room boasts a range of wall and base units, complemented by a useful island. It includes a cupboard housing a Glow Worm boiler, an Astra cast sink with a mixer tap, a range of integrated appliances include an electric double oven, gas hob with an extractor fan, an integrated fridge with separate freezer, a dishwasher, washing machine, and a microwave oven. The kitchen enjoys a very pleasant outlook over the beautiful garden through French doors, which are equipped with a built-in cat flap, leading to the patio and garden. The room has a radiator.
Stairs rise to the first-floor landing with radiator.
The sitting room is a lovely sized spacious and bright area with a window and French doors opening onto a balcony that overlooks the front of the property. It includes a Dimplex coal effect fire and two radiators.
Bedroom one is a wonderful, large room with a comprehensive range of fitted wardrobes along one wall and a Juliette balcony offering splendid views over the garden and surrounding area. It has a radiator and a door leading to the en-suite bathroom.
The en suite is equipped with a low-level WC, pedestal washbasin, fully tiled shower enclosure, illuminated mirror, mirrored cabinet, and a heated towel rail.
The stairs lead to the second-floor landing, which includes a radiator and a storage cupboard housing the high-pressure water system.
Bedroom two, a further spacious double room featuring a wall of built-in wardrobes and a spacious walk-in wardrobe that could be converted into an en-suite bathroom. This room also offers views over the garden and has a radiator.
The family bathroom comprises a low-level WC, basin, panelled bath with a shower over, tiled surround, large mirror, mirrored cabinet, and a radiator.
Bedroom three, another double room with views over the front of the property.
Bedroom four/home office is a versatile room that can function as either a bedroom or a study, with views over the front of the property.
The rear of the property features a charming, south-facing, fully enclosed landscaped garden. It includes a patio area with low-maintenance composite decking, a good-sized shed at the bottom of the garden, and a selection of well-established shrubs and plants. There is a gate at the rear of the garden and an outside tap for convenience.
The front of the property offers driveway parking and a garage with an up-and-over door, equipped with light and power.
AGENTS NOTE: The vendor has advised there is an annual maintenance charge for to cover the communal areas on the development 2023/24 £340 which is payable to First Port.
SERVICES: The vendor has advised the following:
Mains gas (serving the central heating boiler and hot water), mains electricity, water and drainage.
Telephone landline currently in contract with Zen.
Broadband: Fibre to property approx. Download speed 94.1 Mbps and Upload speed 19.2 Mbps.
Mobile signal: Several networks currently showing as available at the property.
50.713404 -3.511678
Important information
This is not a Shared Ownership Property
This is a Freehold property.
Property Ref: sou_SOU140745
Similar Properties
Church Street, Kenton, Exeter, Devon
4 Bedroom Terraced House | Guide Price £485,000
HIGHLY INDIVIDUAL, SPACIOUS Victorian village home of immense character. Beautifully presented with 4 WELL-APPOINTED BED...
4 Bedroom Semi-Detached House | Guide Price £485,000
A superb 4 BEDROOM 1920s Semi Detached house situated on a CORNER PLOT with a SOUTH FACING GARDEN and STUNNING DORMER LO...
4 Bedroom Detached House | Guide Price £475,000
A spacious DETACHED house enjoying a cul de sac village location. Sold with NO ONWARD CHAIN and requiring modernisation....
3 Bedroom Detached House | Guide Price £520,000
A beautiful DETACHED Home full of classic CHARM and CHARACTER, sat in a PEACEFUL village location. Far reaching COUNTRYS...
3 Bedroom End of Terrace House | Guide Price £525,000
Guide Price: £525,000 - £550,000TASTEFULLY IMPROVED, BEAUTIFULLY PRESENTED home with DELIGHTFUL MATURE PRIVATE GARDEN, F...
4 Bedroom Semi-Detached House | Guide Price £535,000
GUIDE PRICE £535,000 - £550,000A superb 1930's FOUR BEDROOM semi detached house with OUTSTANDING COUNTRYSIDE VIEWS situa...

Wilkinson Grant & Co (Exeter)
Castle Street, Southernhay West, Exeter, Devon, EX4 3PT
How much is your home worth?
Use our short form to request a valuation of your property.
Request a Valuation


