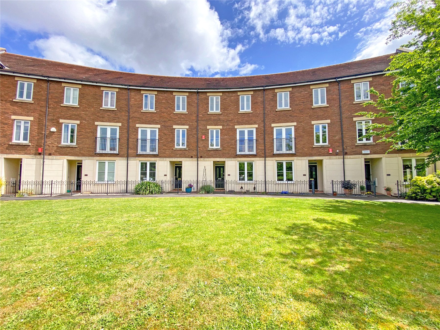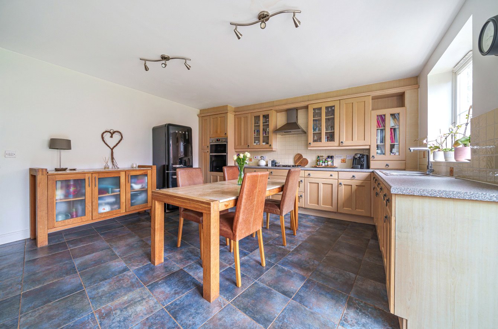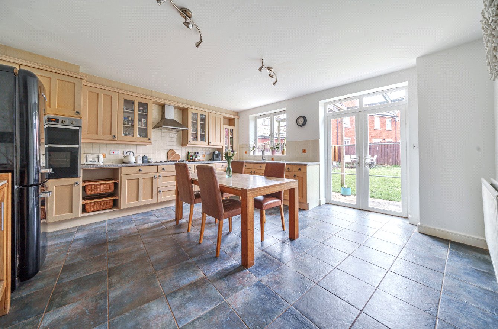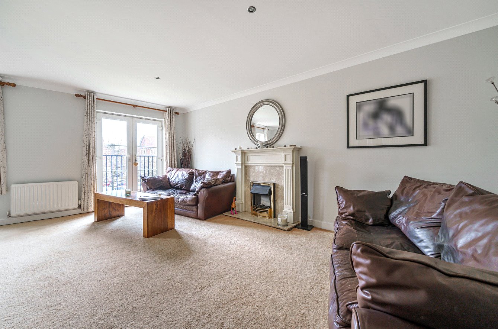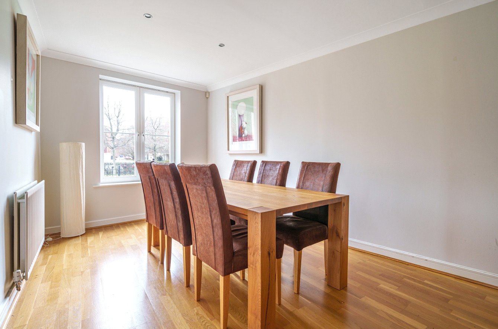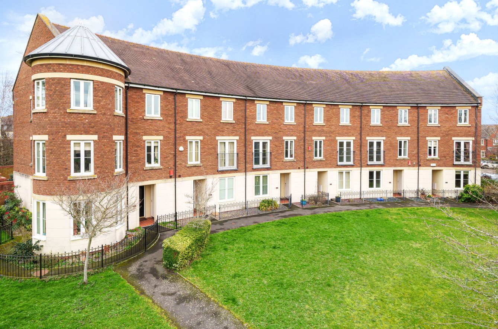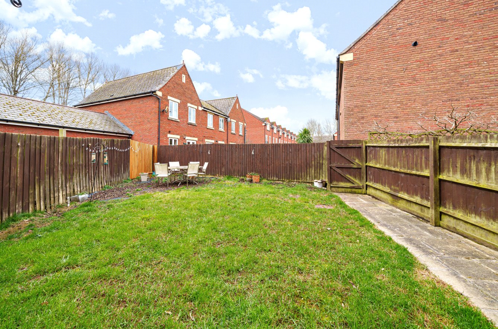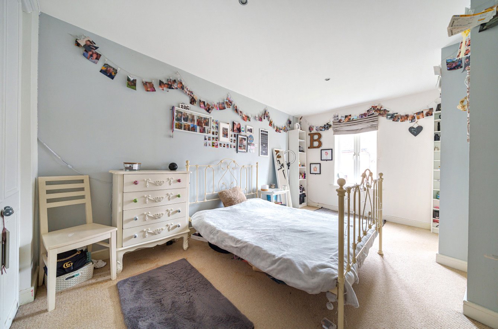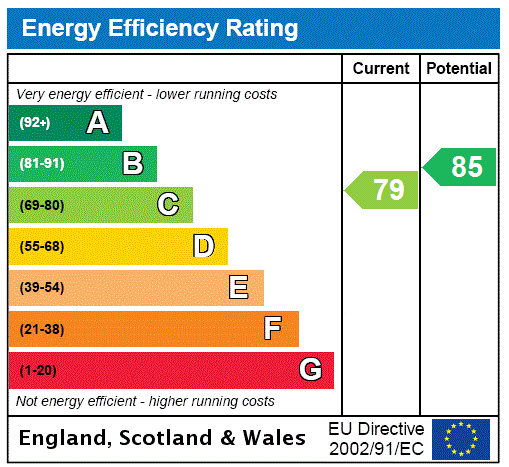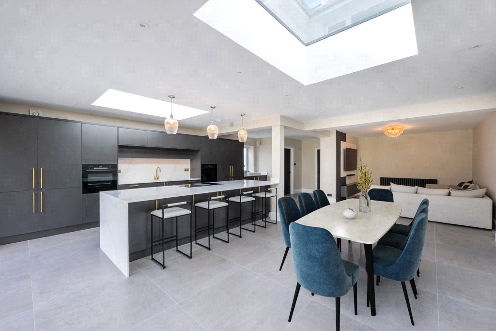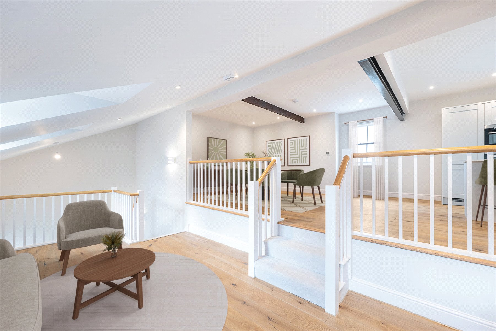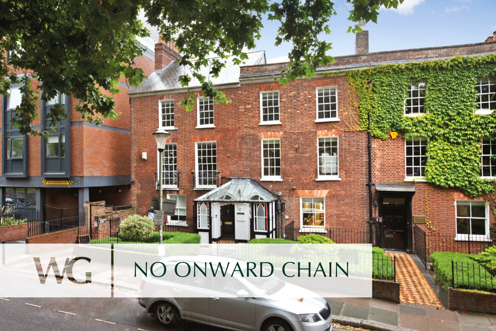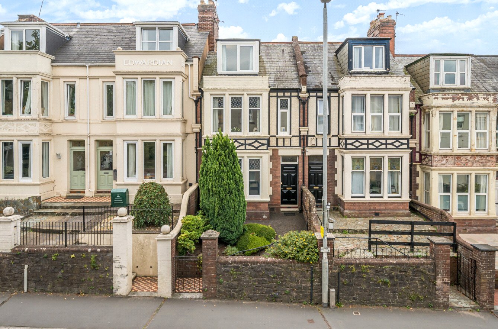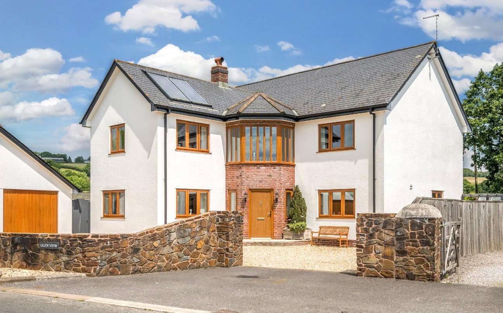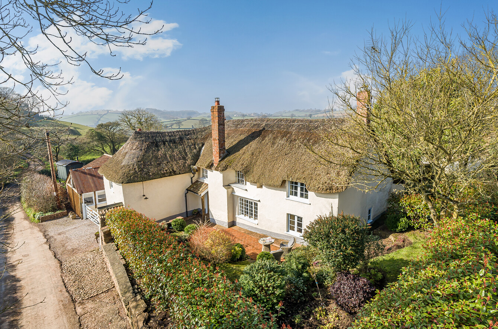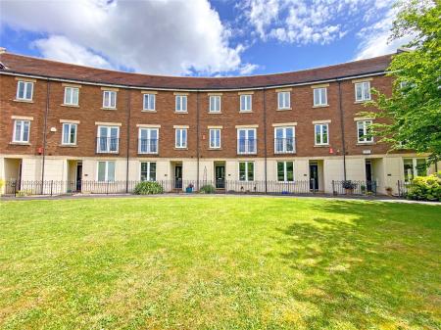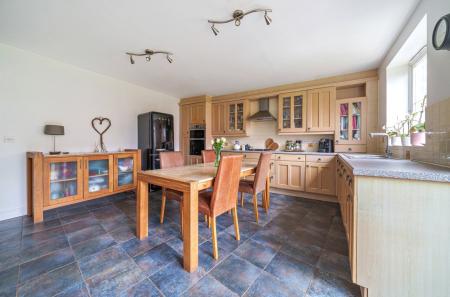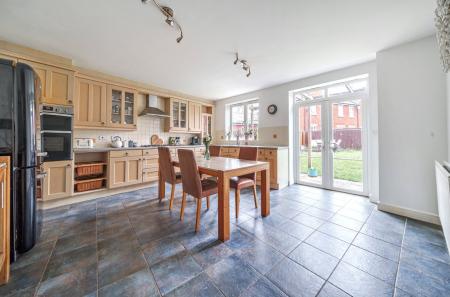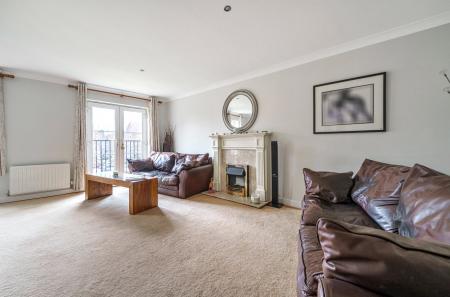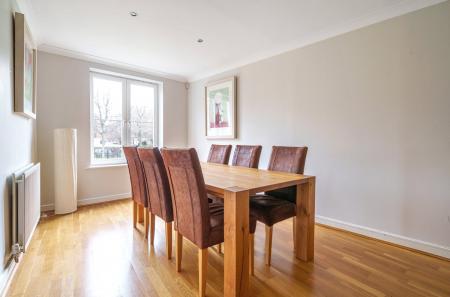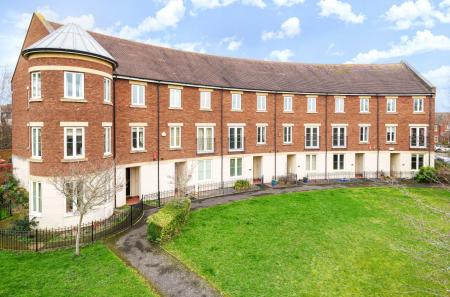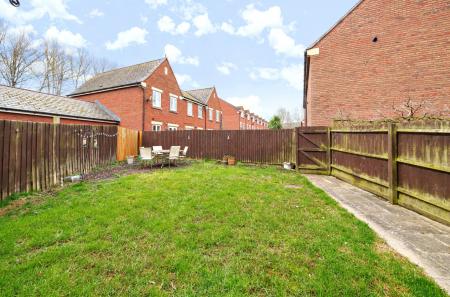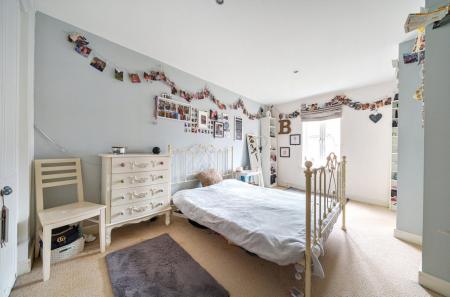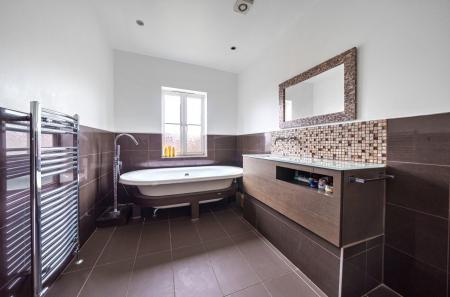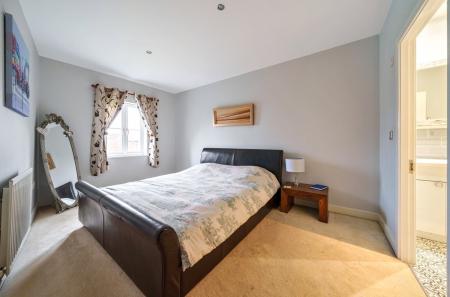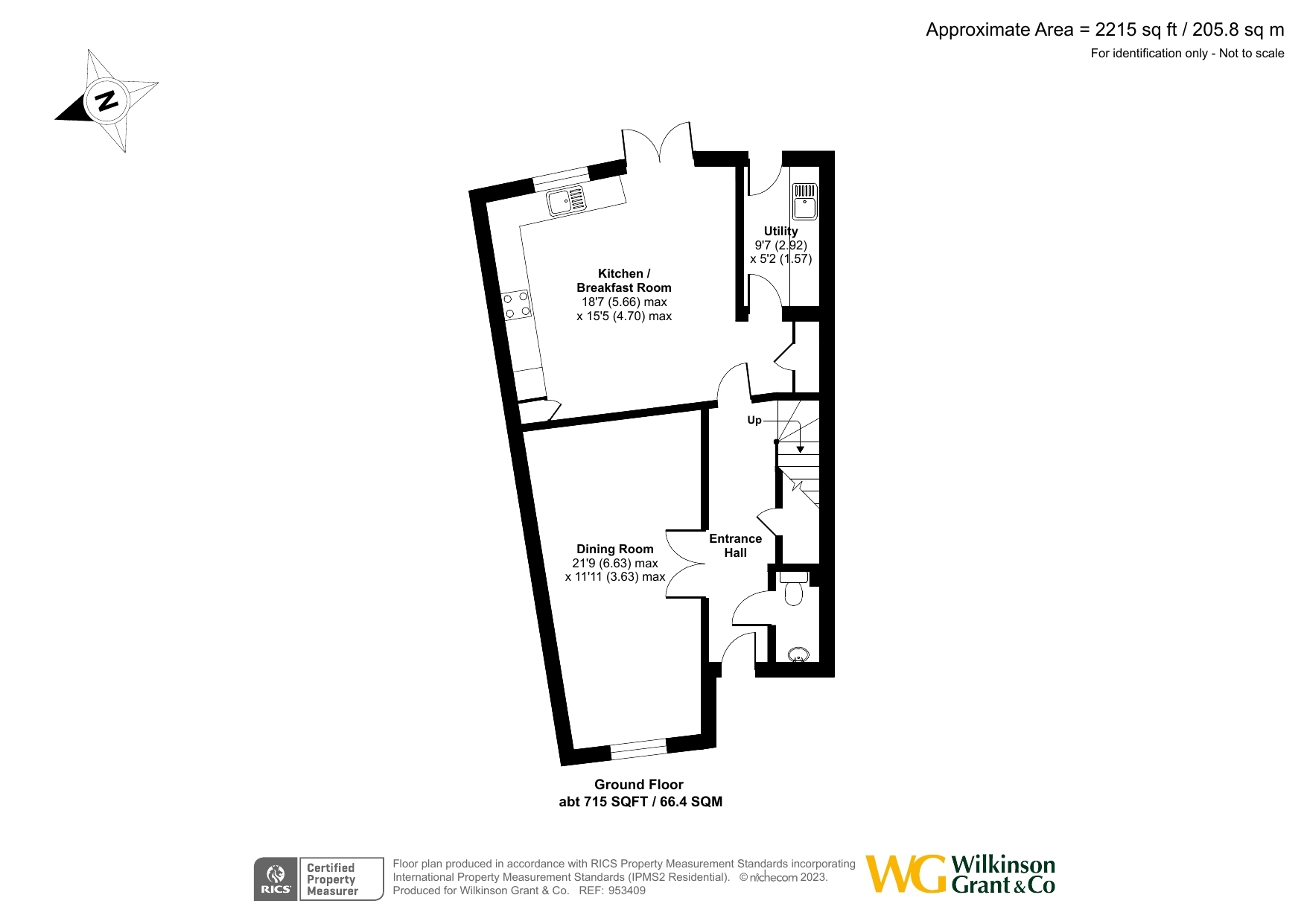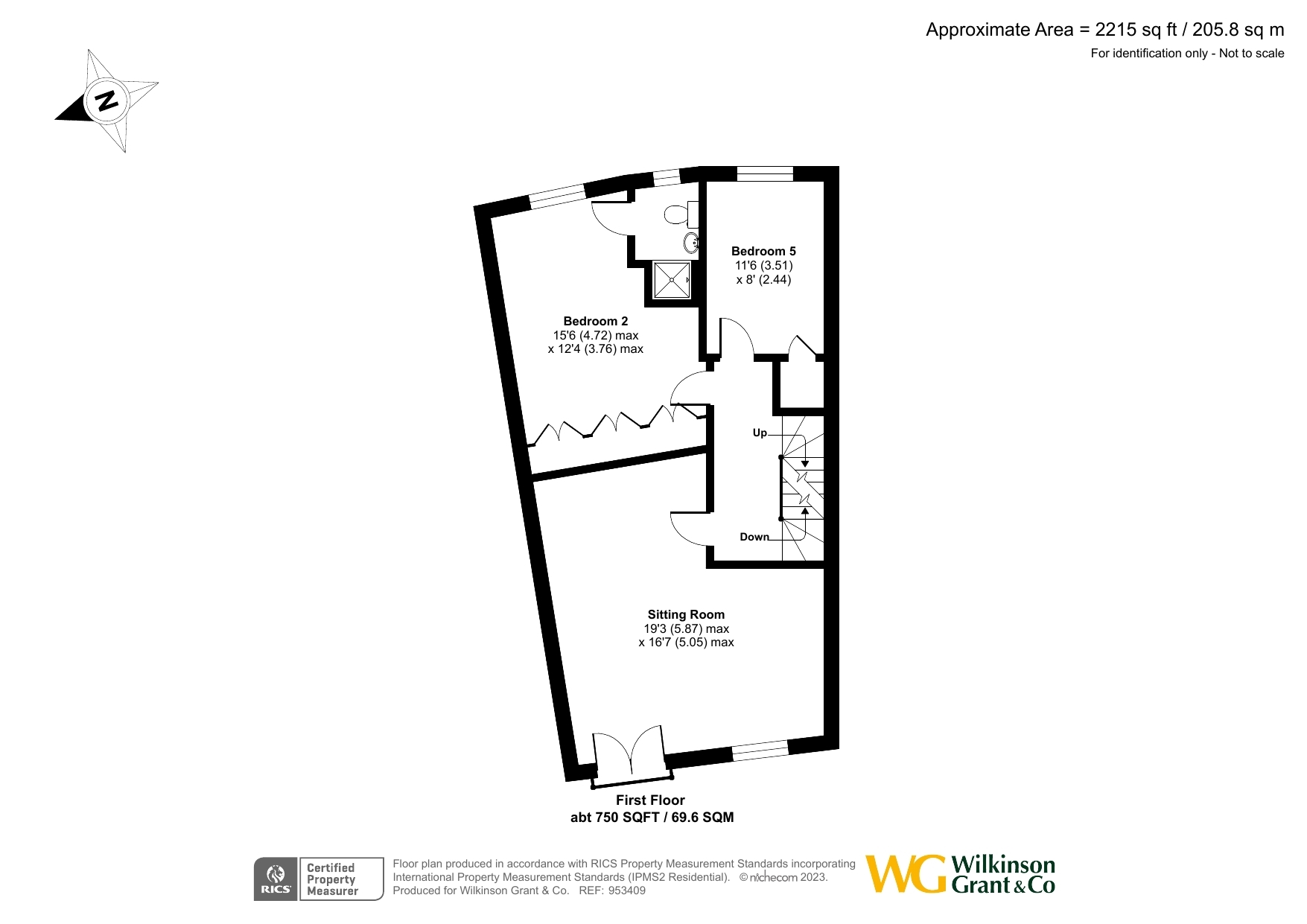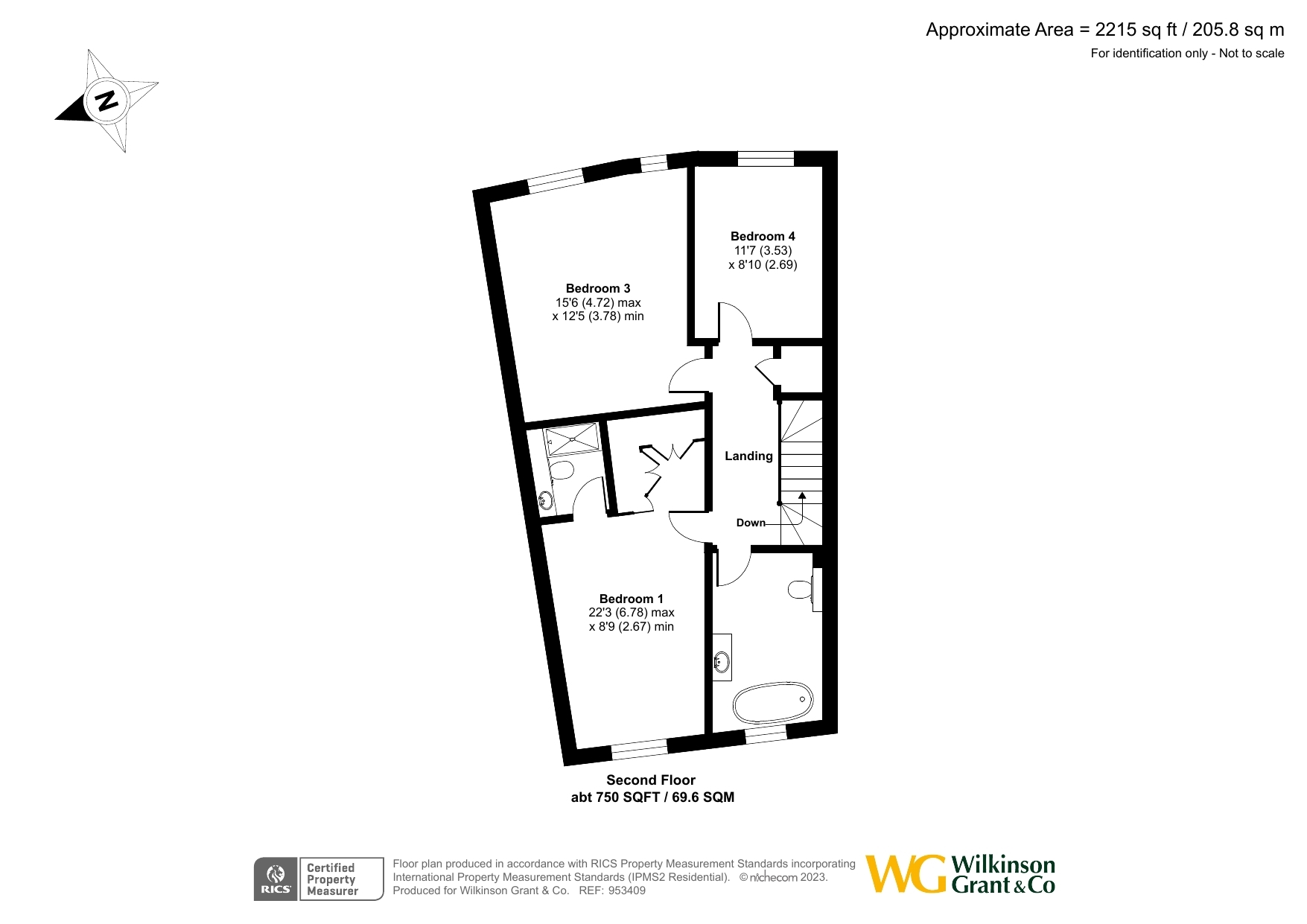5 Bedroom Terraced House for sale in St Leonards
Directions
From the city proceed into Barrack Road keeping the Royal Devon & Exeter Hospital on your left. Pass the traffic lights and Gras Lawn will be found on the right after about 300 yards. Drive into the development and The Crescent will be found towards the rear.
Situation
Gras Lawn is ideally situated close to the city centre, County Hall, the Royal Devon & Exeter and Nuffield hospitals. The cathedral city of Exeter has a wide range of retail and leisure facilities including Princesshay shopping centre.
There are various excellent state and private schools, a college and the renowned University of Exeter. The city's historic quayside provides some lovely riverside walks with its restaurants, pubs and coffee shops.
A regular bus service runs nearby whilst Exeter also has a direct rail link to London Paddington and Waterloo and an expanding airport.
Description
A highly sought after St. Leonards townhouse built around 2002 by Redrow. The large, flexible accommodation has undergone extensive improvements including a new bathroom and en suite's and a recently fitted and upgraded central heating boiler.
The spacious, adaptable rooms offer comfortable, family sized accommodation and the flexibility to incorporate home working and perhaps multi-generational living.
Generous sized rooms including dining room and first floor sitting room with a lovely outlook over the green and crescent. There are five bedrooms, two with en suite shower rooms, family bathroom and cloakroom. The property benefits from gas central heating and UPVC double glazing whilst outside there is an enclosed, private rear garden. A gate leads to the garage and hardstanding.
ACCOMODATION
ENTRANCE PORCH: Part obscure glazed door opens to:
ENTRANCE HALLWAY A welcoming entrance hallway with attractive oak flooring. Generous under stairs storage cupboard. Doors open to:
CLOAKROOM/WC: Comprising pedestal wash hand basin. Part tiled surround. Low level WC. Radiator. From the hallway double doors open to:
DINING ROOM: 21'9" x 11'11" (6.63m x 3.63m). A lovely sized reception room with double glazed window overlooking the green to the front. Oak flooring. Radiator. Ceiling spotlights.
KITCHEN/BREAKFAST ROOM: 18'7" x 15'5" (5.66m x 4.7m). A superb large kitchen/breakfast room, perfect for family living and entertaining. Fitted with a one and a half bowl stainless steel sink unit with mixer tap, set into a roll edged work surface with base units and drawers beneath. Further work surfaces with storage cupboards and drawers under. Matching range of wall units incorporating glazed cabinets. Fitted electric double oven and four ring gas hob with stainless steel extractor hood. Integrated fridge and dishwasher. Plenty of space for a large dining table and chairs. Tiled flooring. Radiator. Rear aspect double glazed window. Double glazed double doors opening to the rear garden.
UTILITY ROOM: 9'7" x 5'2" (2.92m x 1.57m). Comprising stainless steel sink unit with drainer and mixer taps set into roll edged work surface with cupboards and drawer under. Integrated fridge freezer. Almost brand new wall mounted boiler. Radiator. Plumbing for a washing machine. Further appliance space. Tiled flooring. Part obscure glazed door leading outside.
FIRST FLOOR GALLERIED LANDING Radiator. Part glazed door opens to:
SITTING ROOM: 19'3" x 16'7" (5.87m x 5.05m). A bright and spacious reception room with double glazed window enjoying an outlook to the green. Double glazed double doors open onto the Juliet balcony enjoying a similar view. Electric coal effect fire with marble effect inlay and surround. Further decorative wood surround and mantelpiece. Three radiators. Ceiling spotlights.
BEDROOM TWO: 15'6" x 12'4" (4.72m x 3.76m). A spacious double room with rear aspect double glazed window. Radiator. Range of fitted wardrobes with hanging rails and shelving. Ceiling spotlights.
EN-SUITE: A stylish modern suite with low level WC. Tiled shower cubicle with wall mounted shower unit and glazed screen. Attractive part tiled walls and flooring. Electric shaver point. Obscure double glazed window.
BEDROOM FIVE: 11'6" x 8' (3.5m x 2.44m). A double room with rear aspect double glazed window. Wood flooring. Radiator. Airing cupboard with slatted shelving.
SECOND FLOOR LANDING: Access to the loft storage space. Radiator. Fitted storage cupboard. Doors opening to:
PRINCIPAL BEDROOM 22'3" x 8'9" (6.78m x 2.67m). A fantastic principal bedroom with double glazed window to the front, overlooking the green. Radiator.
DRESSING AREA: A useful area with fitted wardrobes with hanging and shelving space.
EN-SUITE A contemporary suite comprising wash hand basin with double cupboards under and part tiled surround. Electric shaver point. Low level WC. Tiled shower enclosure with wall mounted shower unit and glazed screen. Attractive tiled flooring and part tiled walls.
BEDROOM THREE: 15'6" x 12'5" (4.72m x 3.78m). A double bedroom with two rear aspect double glazed windows. Radiator.
BEDROOM FOUR: 11'7" x 8'10" (3.53m x 2.7m). A further double room with rear aspect double glazed window. Radiator.
BATHROOM A high quality, luxury modern bathroom fitted with a wash hand basin with glass surround and wall mixer tap. Attractive tiled surround and storage beneath. Close coupled WC. Fabulous deep bath with stand mixer tap. Stylish part tiled walls and tiled flooring. Chrome ladder style heated towel rail. Obscure double glazed window.
OUTSIDE The property is approached by a gate and pathway to the entrance door. There is a residents parking area to the front,
The rear garden is a good size with a pleasant patio and pergola adjacent to the property, perfect for outdoor dining and entertaining. The remainder is laid predominantly to lawn with perimeter flower and shrub beds laid with bark chippings. A rear gate leads to:
SINGLE GARAGE With remote control up and over door, power and light. Eaves storage space and car hardstanding in front.
AGENTS NOTE: The vendor advises that the current service/maintenance charges are paid bi-annually at as cost of £267.00.
50.713883 -3.513713
Important Information
- This is a Freehold property.
Property Ref: sou_SOU180122
Similar Properties
4 Bedroom Detached House | Guide Price £600,000
***GUIDE £600,000 - £650,000***A fantastic DETACHED FAMILY HOME which has been EXTENDED and MODERNISED THROUGHOUT. STUNN...
2 Bedroom Flat | £600,000
***NO ONWARD CHAIN***Spacious first floor home situated in ST LEONARDS, close to the popular MAGDALEN ROAD SHOPS. Featur...
3 Bedroom Terraced House | Guide Price £600,000
An IMMACULATE CITY CENTRE townhouse with THREE DOUBLE BEDROOMS, large living room and STYLISH MODERN KITCHEN. SOLD WITH...
5 Bedroom Terraced House | Guide Price £650,000
BOASTING CHARACTER, and CONVENIENTLY LOCATED on the fringes of ST LEONARDS. This ATTRACTIVE EDWARDIAN property offers fa...
4 Bedroom Detached House | Guide Price £675,000
A superb 4 DOUBLE BEDROOM detached house with spacious accommodation ( 2306 SQ FT) and COUNTRYSIDE VIEWS built in 2009,...
4 Bedroom Detached House | Guide Price £675,000
A charming DETACHED COTTAGE full of character and enjoying an IDYLLIC VILLAGE LOCATION. Beautifully presented accommodat...

Wilkinson Grant & Co (Exeter)
Castle Street, Southernhay West, Exeter, Devon, EX4 3PT
How much is your home worth?
Use our short form to request a valuation of your property.
Request a Valuation
