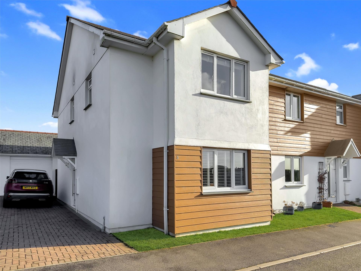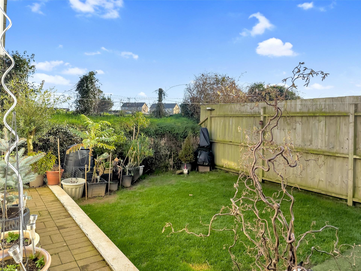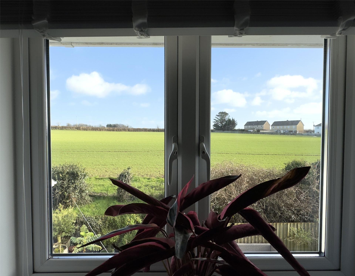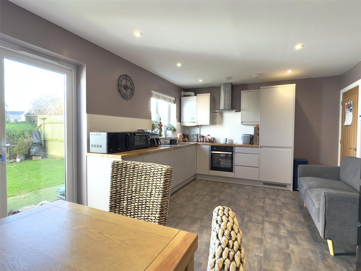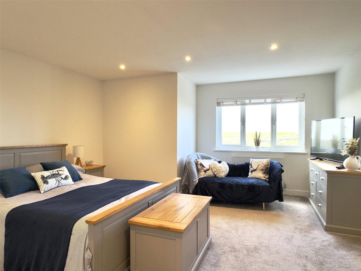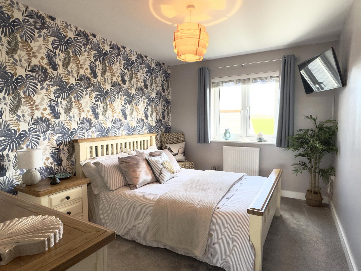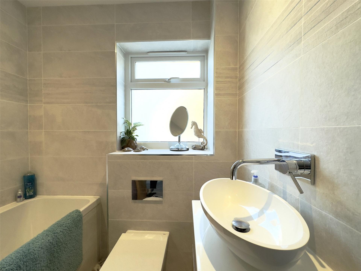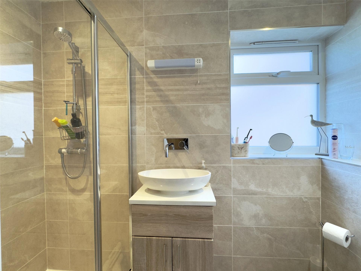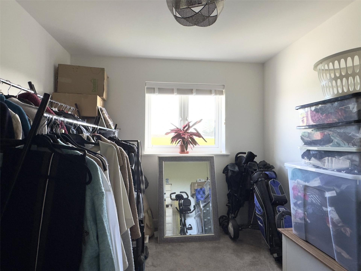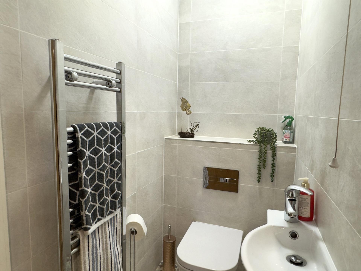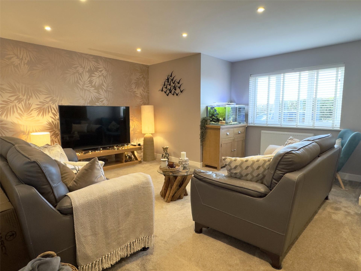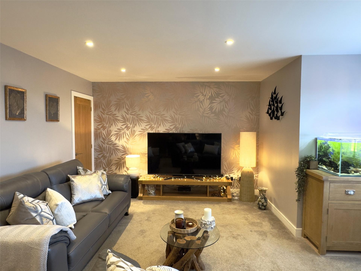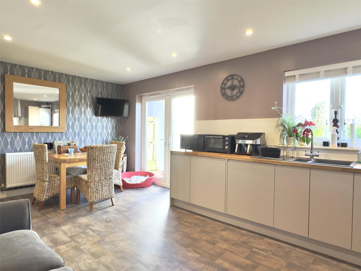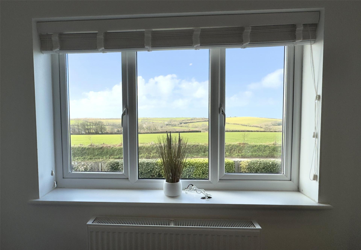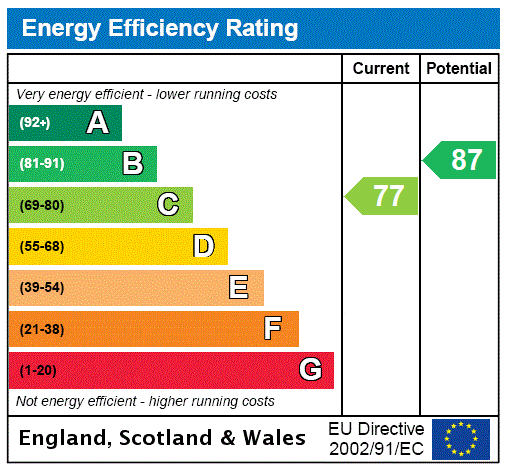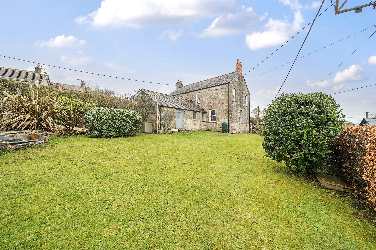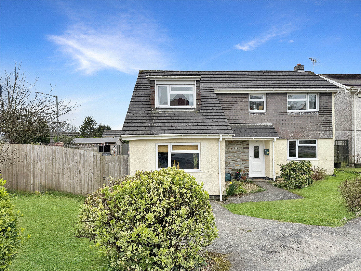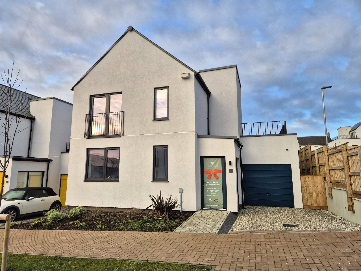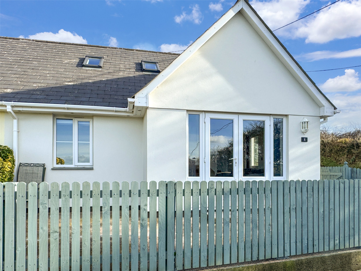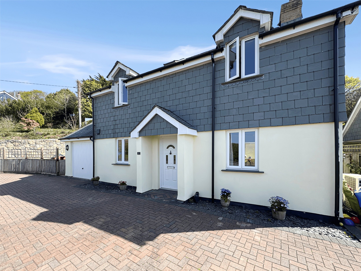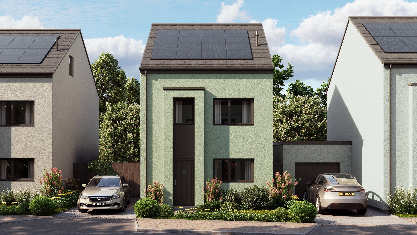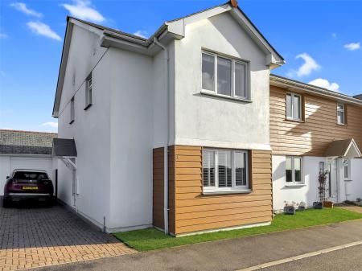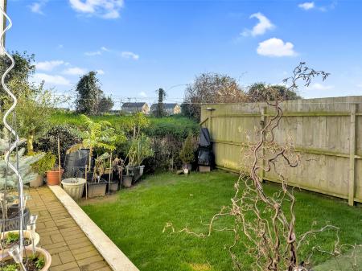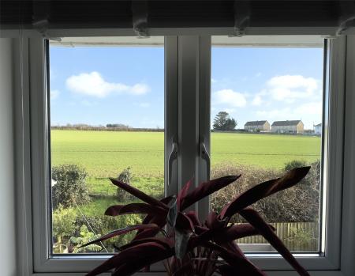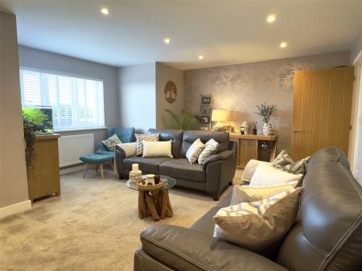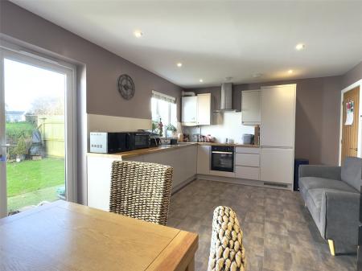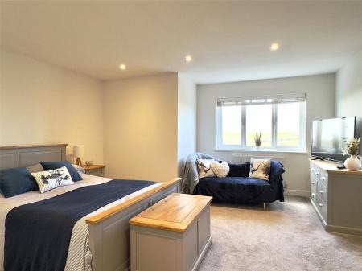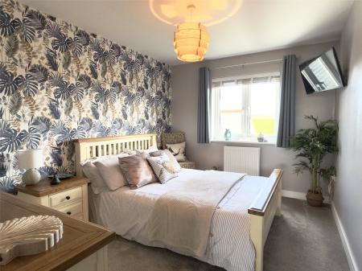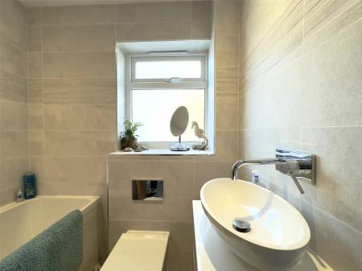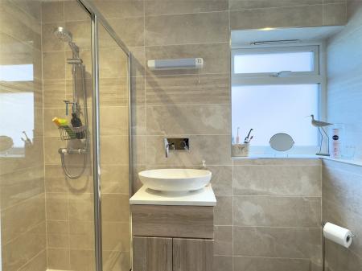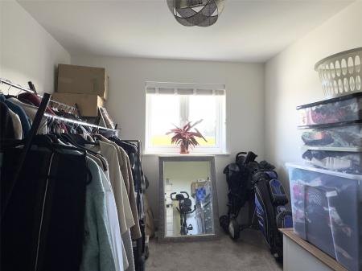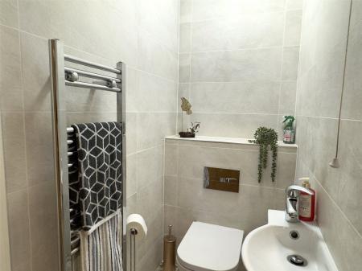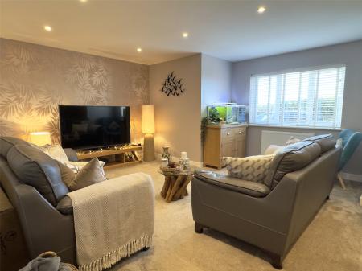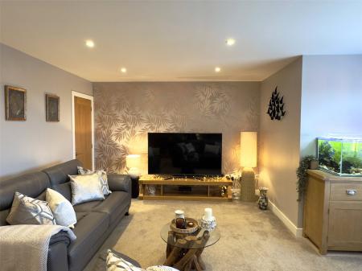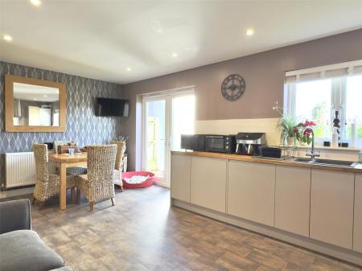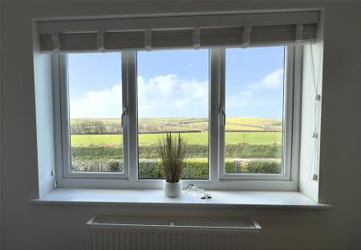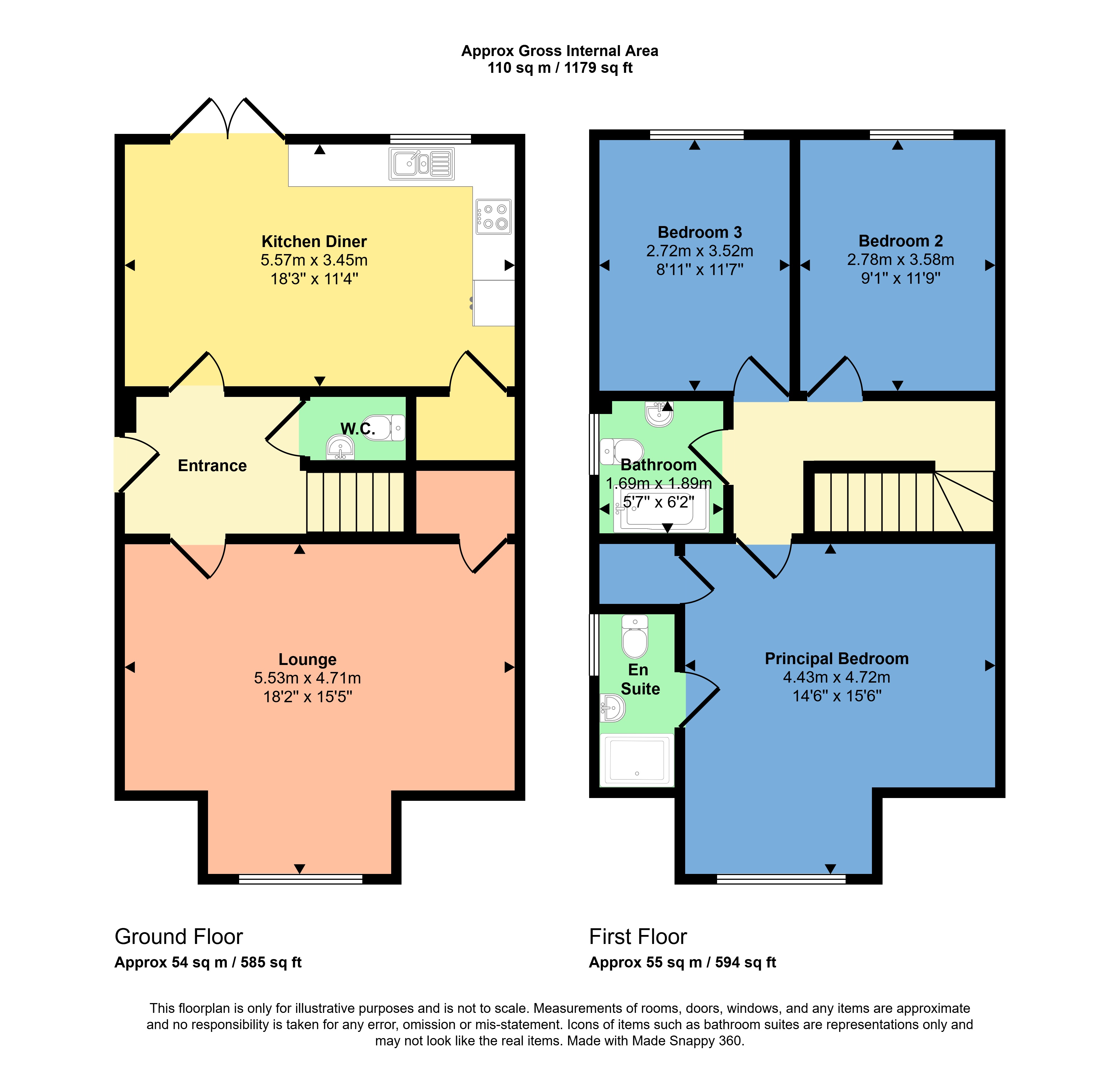- Three-bedroom end-of-terrace home on the outskirts of St Mabyn
- Set back from the road with first-floor views
- Open-plan kitchen/dining room
- Living room with bay window to the front
- Garage and parking
- Freehold
3 Bedroom Semi-Detached House for sale in St. Mabyn
Three-bedroom end-of-terrace home on the outskirts of St Mabyn
Set back from the road with first-floor views
Open-plan kitchen/dining room
Living room with bay window to the front
Garage and parking
Freehold
This modern three-bedroom end-terrace home is located on the outskirts of the popular village of St Mabyn.
A standout feature of the property is the spacious kitchen/dining room, which is well-equipped with an integrated electric oven, hob, dishwasher, fridge/freezer, and washing machine. The dining area provides a lovely family space and opens directly onto the private rear garden through French doors, making it ideal for indoor-outdoor living.
The entrance hall leads to a generous living room with a large bay window to the front, two radiators, and additional storage. A downstairs WC with a pedestal basin and towel rail completes the ground floor.
Upstairs, the main bedroom enjoys rural views, a built-in wardrobe, and an en-suite with a shower cubicle, pedestal basin, and heated towel rail. The second bedroom also benefits from countryside views and storage space, while the third bedroom, another double, offers a similar outlook. The family bathroom is fully tiled and includes a panelled bath with a shower over, a vanity unit with storage, a concealed cistern WC, and a heated towel rail.
Outside, the private rear garden is laid for ease of maintenance with access to the garage and a gated driveway. The garage features a remote-controlled door to the front and a pedestrian door to the rear, with parking for up to three cars on the driveway.
AGENTS NOTE:
Built five years ago, the property benefits from approximately five years remaining on the builder's warranty. It is connected to mains electricity and water, with drainage via a shared private treatment plant.
GROUND FLOOR
Lounge 18'2" x 15'5" (5.54m x 4.7m).
Kitchen 18'3" x 11'4" (5.56m x 3.45m).
W/C
FIRST FLOOR
Principal Bedroom 14'6" x 15'6" (4.42m x 4.72m).
Ensuite Bathroom
Bedroom Two 11'9" x 9'1" (3.58m x 2.77m).
Bedroom Three 11'7" x 8'11" (3.53m x 2.72m).
Bathroom 5'7" x 6'2" (1.7m x 1.88m).
Tenure Freehold
Council Tax Cornwall Council - Band C
Services Mains electricty and water with drainage via a shared private treatment plant, calor gas central heating
Tenure Freehold
what3words: ///pastels.manicured.instant
Important Information
- This is a Freehold property.
Property Ref: 55649_ITD250010
Similar Properties
Coombe Road, Limehead, St. Breward
3 Bedroom Semi-Detached House | £350,000
Mayford is a charming period semi-detached house featuring a welcoming open plan reception room, three bedrooms and one...
Bramley Park, Bodmin, Cornwall
4 Bedroom Detached House | Offers Over £350,000
A deceptively spacious four/five-bedroom detached family home located in Bramley Park, a popular and mature cul-de-sac....
West Carclaze Garden Village, St. Austell
3 Bedroom Detached House | £338,500
Plot B2.21 - West Carclaze Garden Village - Now complete and ready for occupation! Our last Clover plot in the first pha...
Claylands, St. Breward, Bodmin
3 Bedroom Semi-Detached Bungalow | £355,000
A well-presented three-bedroom semi-detached home. The large garden also offers potential for a building plot, subject t...
Limehead, St Breward, Cornwall
3 Bedroom Detached House | £360,000
A beautifully presented three-bedroom, three-bathroom detached home in the heart of St Breward, offered chain-free and f...
West Carclaze Garden Village, St. Austell
4 Bedroom Detached House | Fixed Price £360,000
THE IRIS - An impressive four bedroom, carbon positive home spread across three floors located in the Cornish countrysid...
How much is your home worth?
Use our short form to request a valuation of your property.
Request a Valuation

