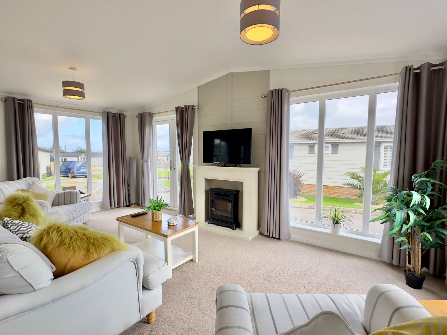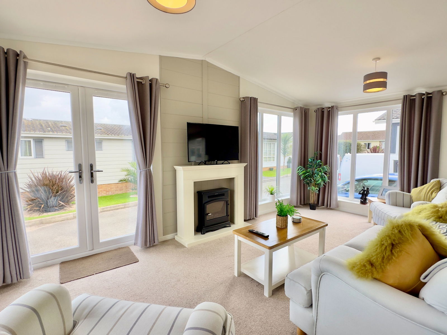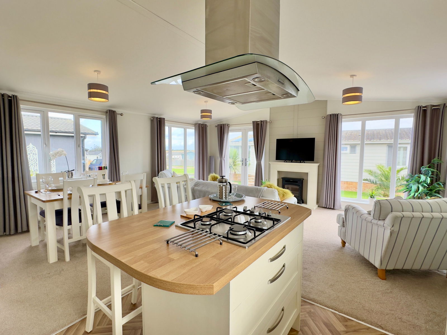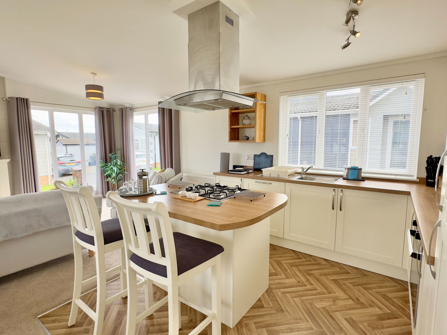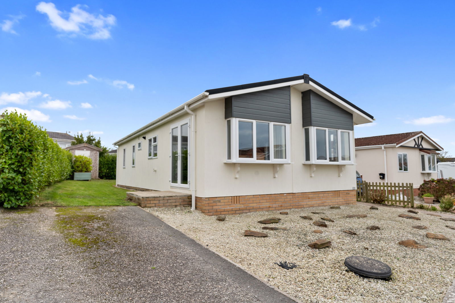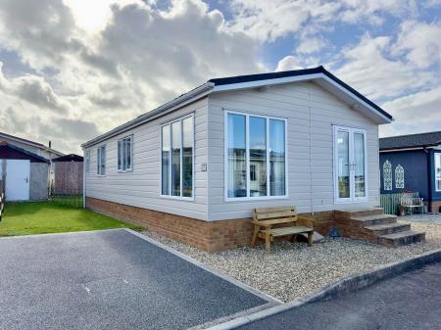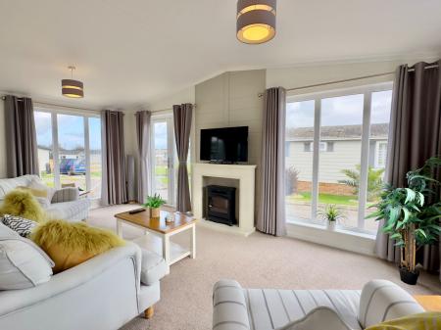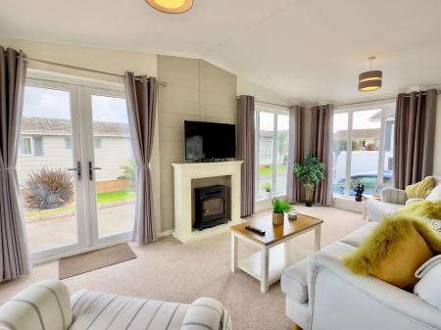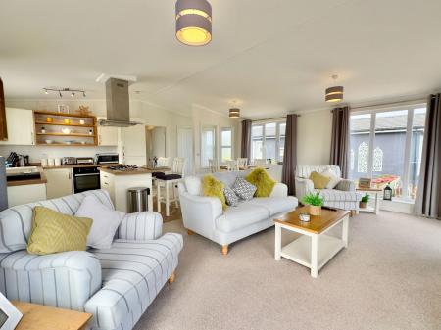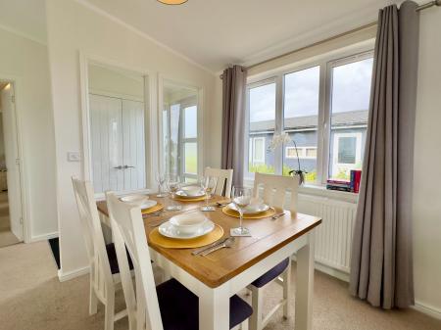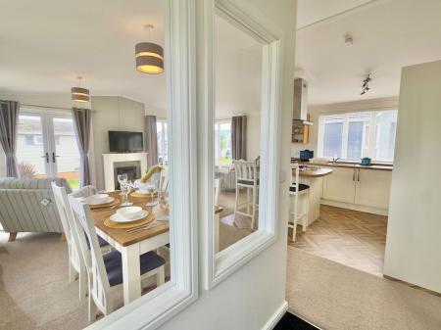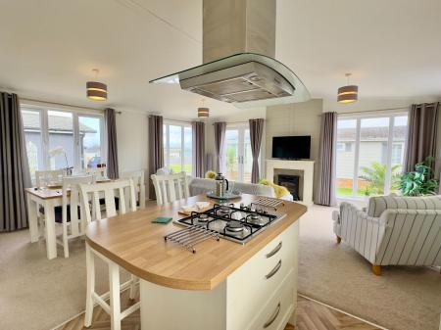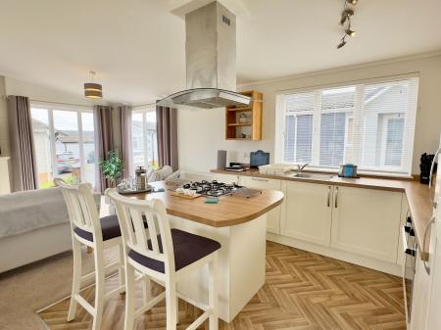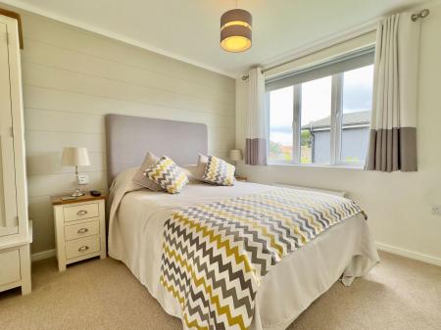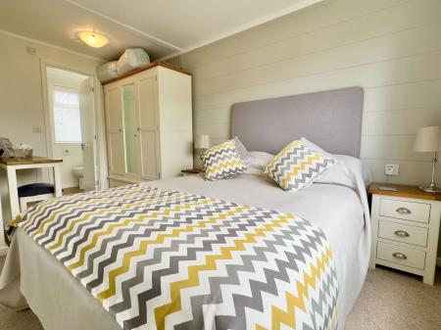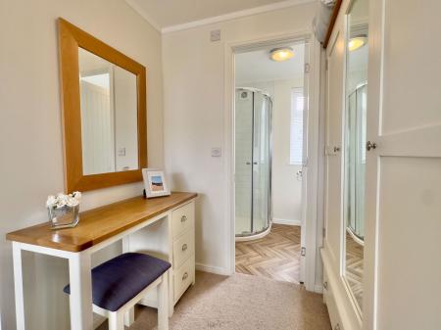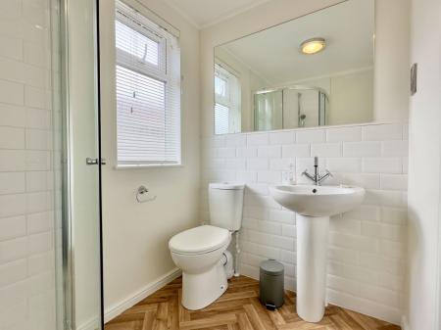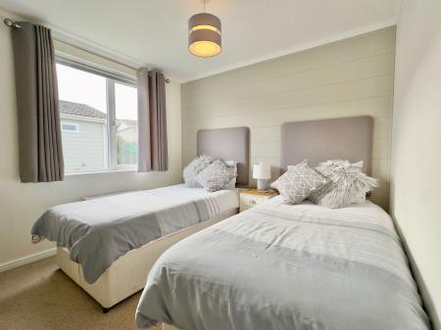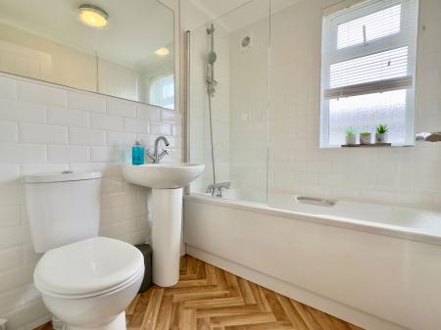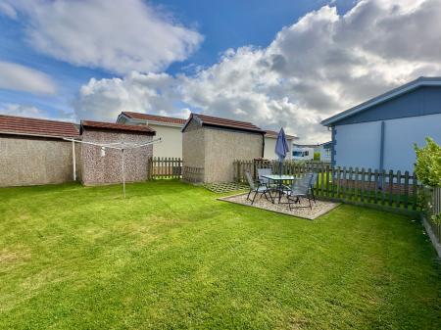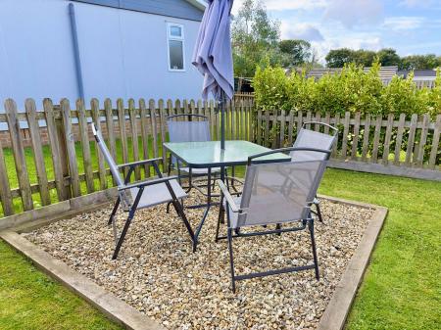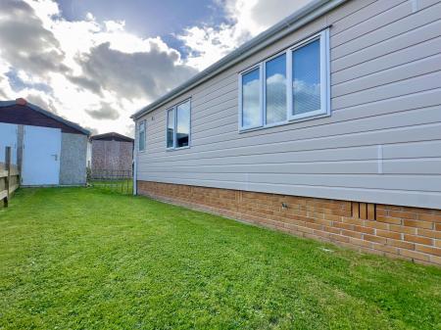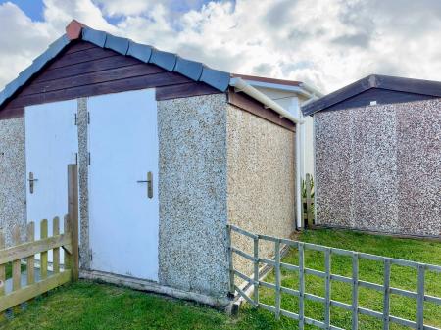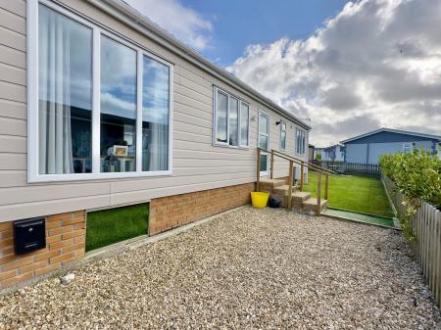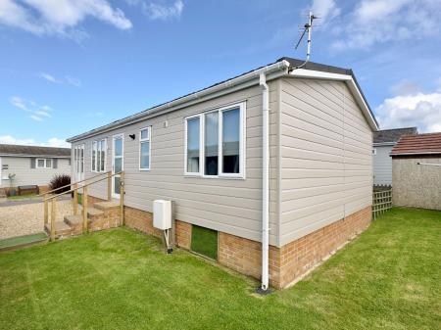- GAS FIRED CENTRAL HEATING
- UPVC DOUBLE GLAZING
- ALL YEAR ROUND USE
- PARKING * GARDEN * STORAGE SHED
- FAMILY BATHROOM
- EN-SUITE SHOWER ROOM
- TWO DOUBLE BEDROOMS
- UTILITY CUPBOARD
- OPEN PLAN KITCHEN/LIVING ROOM/DINING ROOM
- CONTEMPORARY STYLE LODGE
2 Bedroom Lodge for sale in St Merryn
Burleigh Lodge is a 2021 Prestige Burleigh holiday lodge, situated within the popular St Merryn Holiday Park, which is located on the immediate outskirts of the village and within a 3 mile drive of the North Cornish Coast.
The property offers contemporary, stylish accommodation with delightful triple aspect open plan kitchen/dining room/living room with picture windows and patio doors to the living/dining room areas which give a feeling of space with excellent natural light. The kitchen area offers a range of built-in appliances with soft close doors and central island with breakfast bar.
The spacious master double bedroom benefits from an en-suite shower room and there is a further twin bedded room and family bathroom.
Burleigh Lodge is located within the heart of the holiday park and benefits from one parking space and surrounding gardens.
The facilities on the site include shop, public house and restaurant, tennis court and amenity area. For further shopping facilities the popular village of St Merryn is approximately 1¼ miles distant offering a range of shops, restaurants, pubs, doctors surgery, vets, garage and church.
St Merryn has coined the phrase “ Seven bays for Seven days” due to its proximity to seven of North Cornwall’s finest sandy and surfing beaches.
The championship golf course of Trevose is approximately 2 ½ miles distant and the harbour town of Padstow is within 5 miles and offers a further range of amenities excellent dining opportunities.
ACCOMMODATION WITH ALL MEASUREMENTS BEING APPROXIMATE:
FROSTED GLAZED ENTRANCE DOOR INTO:
LOBBY AREA
with UTILITY CUPBOARD housing Vaillant gas fired central heating boiler, washing machine with shelving over and storage space, centre ceiling light, opening into:
OPEN PLAN KITCHEN/LIVING ROOM/DINING ROOM - 6.61m Max x 5.81m (21'8" x 19'0")
KITCHEN AREA
uPVC double glazed window to side elevation, range of soft close modern wall and base units with worktop over and surround, stainless steel single drainer sink, integrated fridge/freezer, integrated dishwasher, CDA built-in electric oven, display shelf, central island with four ring gas hob. Two seater breakfast bar with cupboard under, vinyl flooring, ceiling light, power points.
LIVING ROOM/DINING ROOM
Triple aspect room with three uPVC double glazed window and uPVC French doors to front elevation, electric fire set into surround with mantle over, two radiators, television point, power points, 3 ceiling lights.
INNER HALLWAY
Power point, centre ceiling light, doors to:
BEDROOM ONE - 4.14m x 2.29m Max (13'6" x 7'6")
uPVC double glazed window to side elevation, radiator, two ceiling lights, power points, door to:
EN-SUITE SHOWER ROOM - 2.01m x 1.55m (6'7" x 5'1")
Frosted uPVC double glazed window, corner shower cubicle, low level WC, pedestal wash hand basin, heated towel rail, extractor fan, shaver point, centre ceiling light, vinyl flooring.
BEDROOM TWO - 3.03m x 2.79m (9'11" x 9'1")
uPVC double glazed window to side elevation, radiator, power points, centre ceiling light.
BATHROOM - 1.92m x 1.69m (6'3" x 5'6")
Frost uPVC double glazed window, panelled bath with mixer tap shower over, low level WC, pedestal wash hand basin, heated towel rail, extractor fan, shaver point, centre ceiling light, vinyl flooring.
OUTSIDE
PARKING
To the side of the lodge there is tarmacadum parking space for one car.
GARDEN
To the front of the Lodge is a low maintenance garden area which continues around the side of the Lodge to the side entrance door.
There is a further lawned garden area and rear patio all with surrounding low fencing.
SEMI-DETACHED STORAGE SHED
AGENTS NOTE
Burleigh Lodge is to be sold fully furnished.
TENURE
Leasehold
COUNCIL TAX BAND
Business rated and the charge is approximately £405.00
GROUND RENT/SERVICE CHARGE
DIRECTIONS
Proceed out of Padstow on the B3276; proceed past the village church and Rick Stein's Cornish Arms public house. At the crossroads in the village centre, turn left. Proceed out of the village, turning left on to St Merryn Park. Proceed down past the Convenience store and cafe on your right. Take the next left turn, follow this road around to right. The turning for Polventon is located on your left hand side. Turn into this road and Burleigh Lodge, 38 Polventon is located on your left hand side.
Important Information
- This is a Leasehold property.
Property Ref: 192_954641
Similar Properties
2 Bedroom Lodge | £135,000
No.9 Pentire is an immaculately presented two bedroom holiday lodge situated in a quiet and well maintained cul-de-sac o...
Porthmissen , St Merryn Park, St Merryn, PL28 8QA
2 Bedroom Lodge | £135,000
Immaculately presented detached two bedroom holiday lodge located in a well maintained cul-de-sac. EPC - N/A
St Merryn Park, St Merryn, PL28
2 Bedroom Lodge | £117,950
Detached two bedroom holiday home situated on a spacious plot/gardens and benefitting from 2 parking spaces. EPC - N/A...
3 Bedroom Semi-Detached House | £150,000
Spacious semi-detached New England Style three bedroom family home offering spacious and versatile living accommodation....
2 Bedroom Semi-Detached House | £185,000
Well presented 2 bedroom semi detached holiday home situated in a sought after cul-de-sac location. EPC - C
2 Bedroom Semi-Detached House | £185,000
Well presented two bedroom semi detached holiday home situated in a sought after cul-de-sac location. EPC - C
How much is your home worth?
Use our short form to request a valuation of your property.
Request a Valuation


