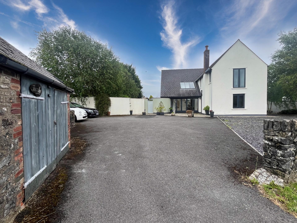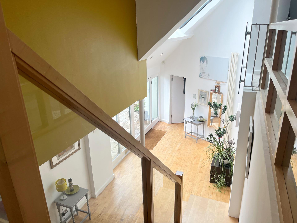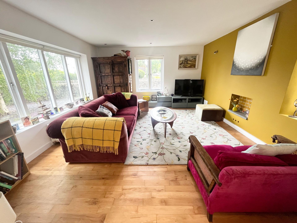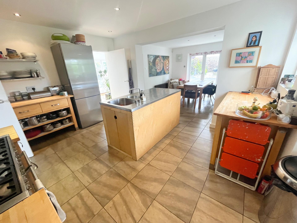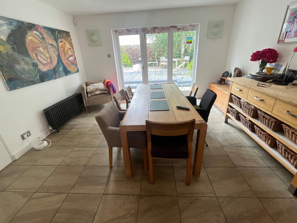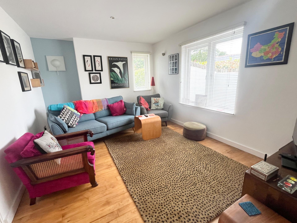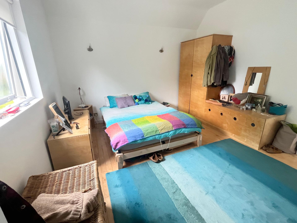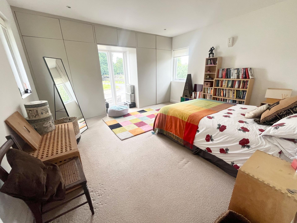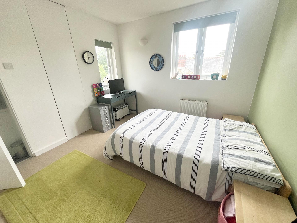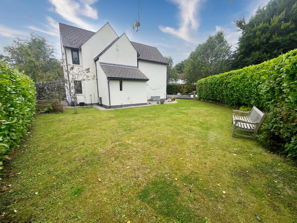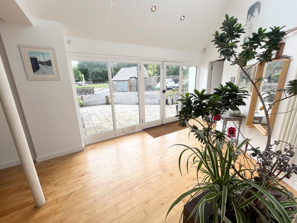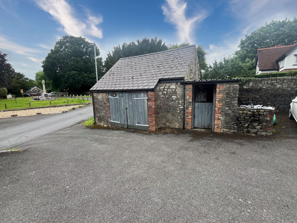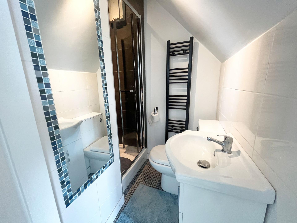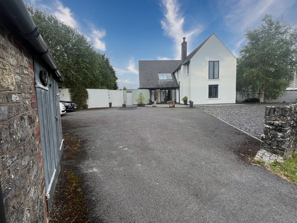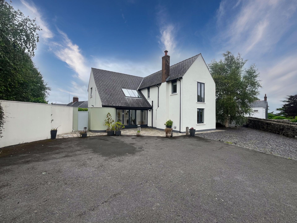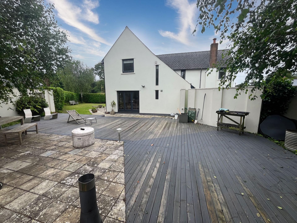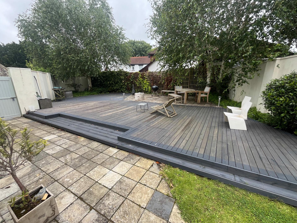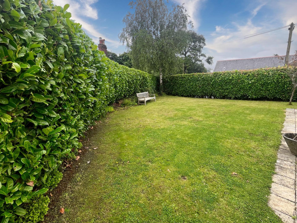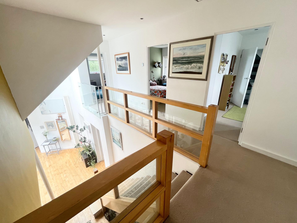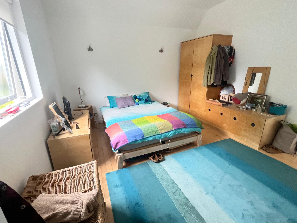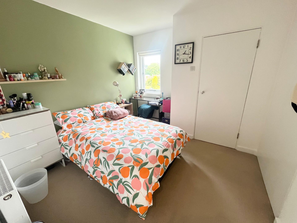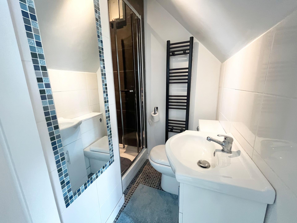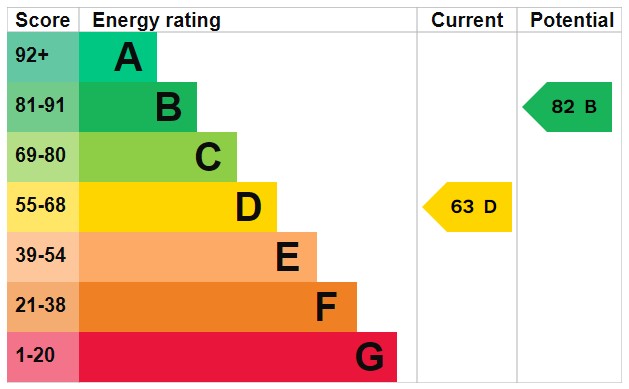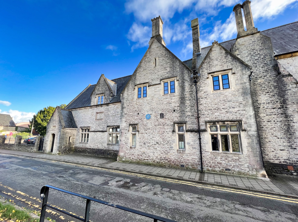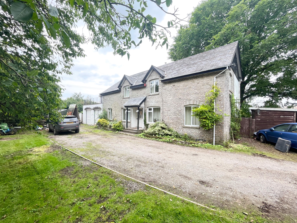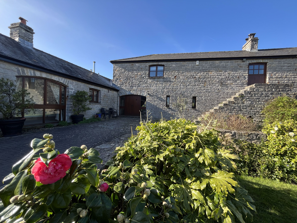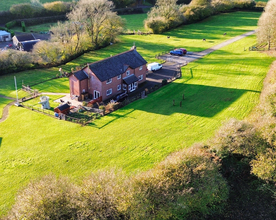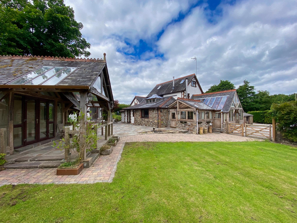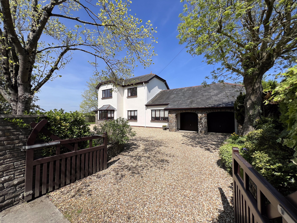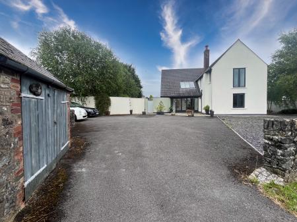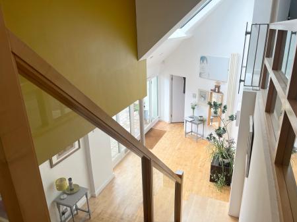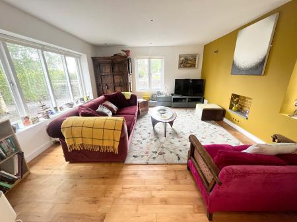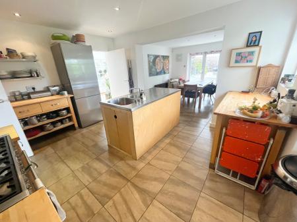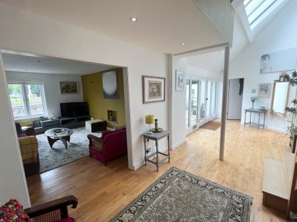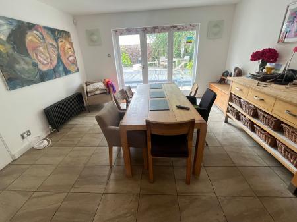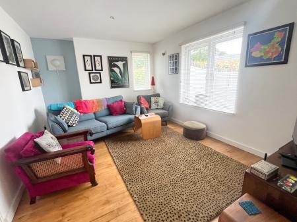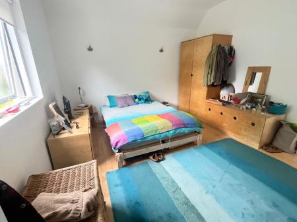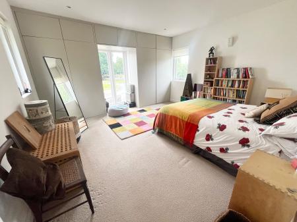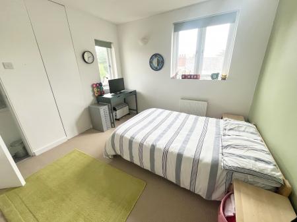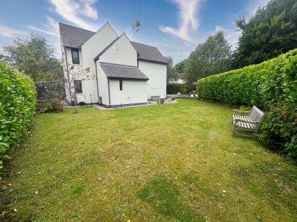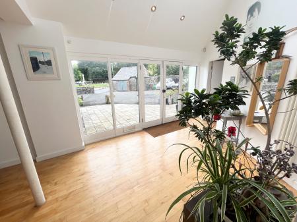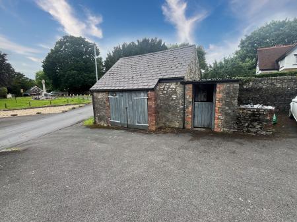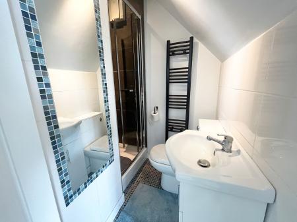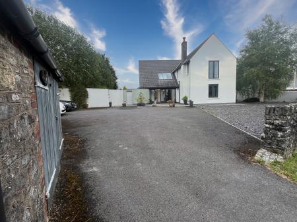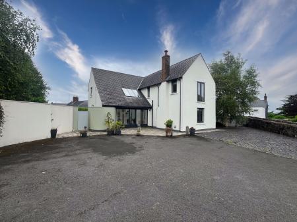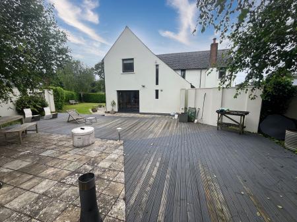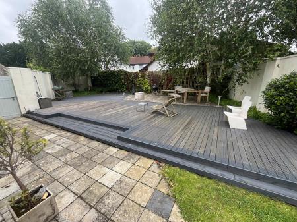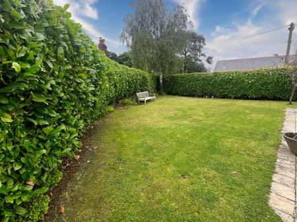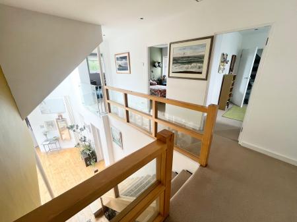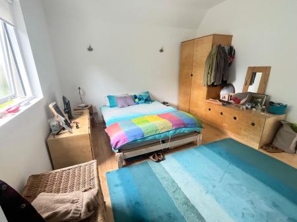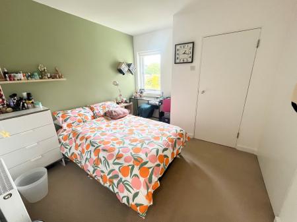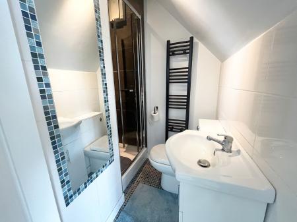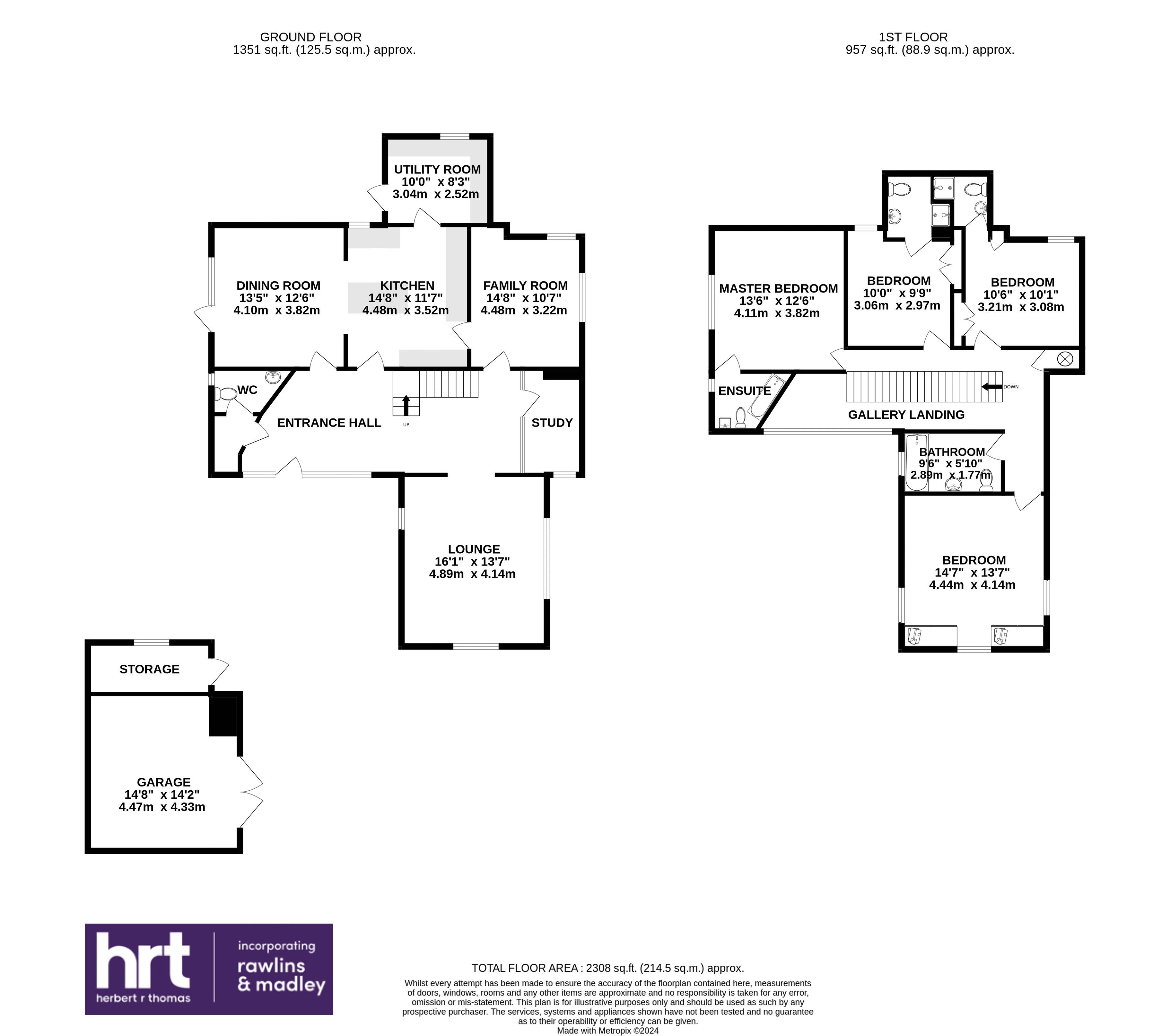- Attractively designed, spacious 4 bedroom detached family house remodeled and extended by an award winning architect
- Large entrance hallway, living room, sitting room, study and dining room, open plan to kitchen, utility room and cloakroom, 4 double bedrooms, 3 en-suite and family bathroom, extensive parking are...
- Easy access to Cardiff and convenient for the pretty former market town Cowbridge
4 Bedroom House for sale in St. Nicholas
Architect designed four double bedroom, 4 reception roomed detached house with extensive parking and private gardens, well located in the popular village of St. Nicholas with exceptionally easy access to Cardiff to the East and the former market town of Cowbrige to the West.
The accommodation, which was designed and remodeled by the award winning architect Chris Loyn includes double glazed double doors to a dramatic and spacious HALLWAY with vaulted double glazed roof light windows over, quarter turn staircase to galleried landing and maple strip floor. Door to COAT/BOOT ROOM leading to CLOAKROOM containing lower level WC and freestanding wash hand basin on a timber stand. Double opening from hallway to LIVING ROOM with maple strip floor, double glazed windows to front and side elevations, recessed lighting and wall mounted feature fireplace, separate FAMILY/SITTING ROOM (also connecting to the kitchen) with double glazed windows to 2 elevations and maple flooring. Glazed screen and door from hallway to STUDY/HOME OFFICE timber flooring and double glazed window to side elevation. DINING ROOM ceramic tiled floor, double glazed French doors to decked and paved side garden, recessed lighting. Opening to KITCHEN, tiled floor, "Ikea" and freestanding kitchen with wood block and metal worktops, inset 1/1/2 bowl sink, stainless steel cooking range and extractor, double glazed window and door to UTILITY/BOILER ROOM, fitted base and tall cupboard with wood block work surfaces and stainless steel sink and drainer, space and plumbing for washing machine and tumble dryer, door and window to garden, twin mains gas combination boilers, tiled floor.
Staircase with glass balustrade to attractive galleried LANDING area, walk-in airing cupboard with foam lagged cylinder tank, loft hatch and doors to BEDROOM 1 recessed ceiling and wall lighting, timber flooring and double glazed window to side garden, door to EN-SUITE BATHROOM bath with shower over, low level WC and wash hand basin, mosaic tiled walls and chrome heated towel rail. BEDROOM 2 double glazed window, recessed built in double wardrobe and door to EN-SUITE SHOWER ROOM wash hand basin with fitted wall mirror, low level WC and fully tiled shower cubicle with folding entry door. BEDROOM 3 double room with windows to side and rear elevations, recessed built in double wardrobes and door to third EN-SUITE containing low level WC, wash hand basin with vanity cupboard, fully tiled shower cubicle with folding shower door, heated towel rail. GUEST BEDROOM (4) a large double with built in wardrobes to remain, double glazed windows to 3 elevations with views towards the church, adjacent to which is the FAMILY BATHROOM a white suite including bath, pedestal basin, low level WC and bidet, part tiled walls and chrome heated towel rail.
Outside a wide entrance leads into a substantial tarmacadam parking area with room for several cars, timber double gates to a stone built SINGLE GARAGE and attached adjacent STORE. A gate leads to a paved and decked seating area with deep flower beds and mature silver birch trees, extending into a lawned garden area enclosed by mature laurel hedging with a further low maintenance slate graveled garden area enclosed by a substantial wall which extends back to the entrance and driveway.
Important Information
- This is a Freehold property.
Property Ref: EAXML13503_12434587
Similar Properties
5 The Old Grammar School, Church Street, Cowbridge, The Vale of Glamorgan CF71 7BB
3 Bedroom Apartment | Guide Price £825,000
A truly exceptional three double bedroom duplex penthouse apartment, situated in this historic Grade II listed building...
Treguff Cottage, Treguff, The Vale of Glamorgan CF71 7FS
5 Bedroom House | Asking Price £800,000
Substantial detached 5 bedroom character house with additional 1 bedroom self-contained flat, requiring general moderni...
The Coach House, Cwm Ciddy, Barry, The Vale of Glamorgan CF62 3BY
5 Bedroom Barn Conversion | Asking Price £799,950
A characterful, substantially built, Grade II listed rural farmhouse/barn located on the fringe of town. Set in a genero...
Bodringallt, Bryn Road, Coychurch, Bridgend CF35 6AE
6 Bedroom House | Asking Price £835,000
Substantial 6 bedroom detached family house, beautifully located with a lengthy approach driveway surrounded by its own...
Brynna Mill, Church Street, Pencoed CF72 9QP
4 Bedroom House | Guide Price £845,000
Detached converted and extended Mill of great character and charm, offered for sale with extensive parking and a good se...
Troed-Y-Rhiw, Llanild CF35 5LA
4 Bedroom House | Guide Price £850,000
*A RURAL HOUSE WITH LAND* Substantial 3/4 bedroom detached family home of excellent proportions, offered for sale with...
How much is your home worth?
Use our short form to request a valuation of your property.
Request a Valuation

