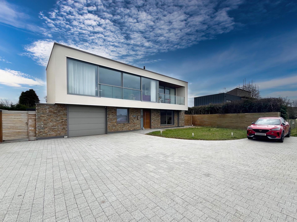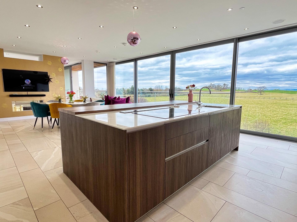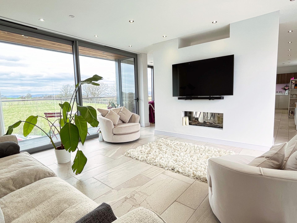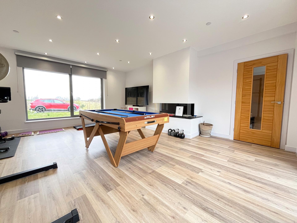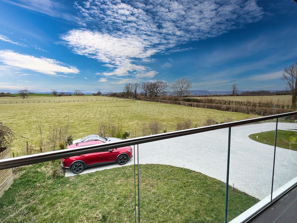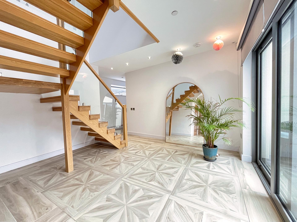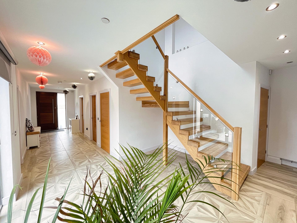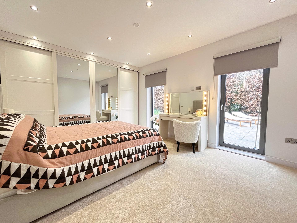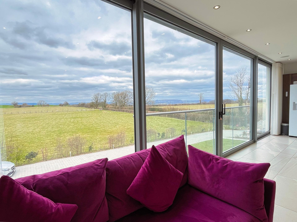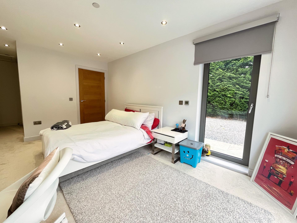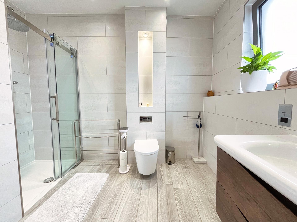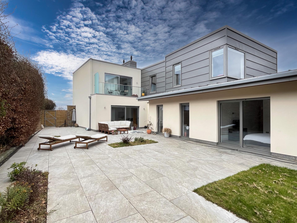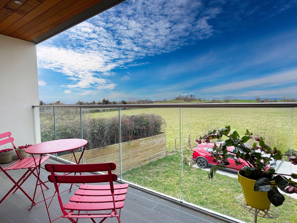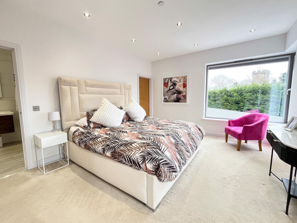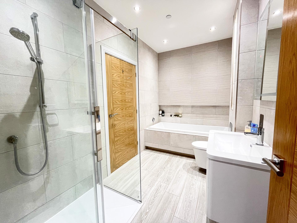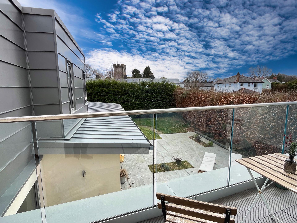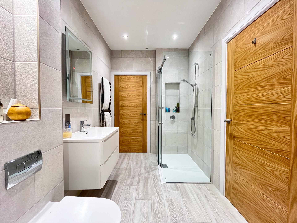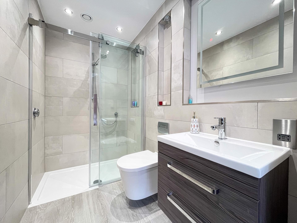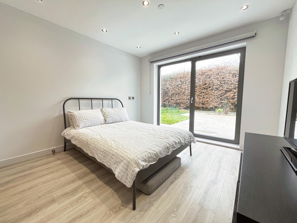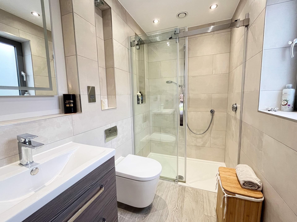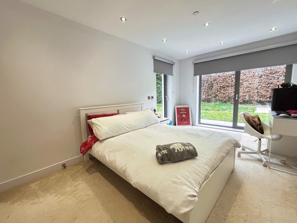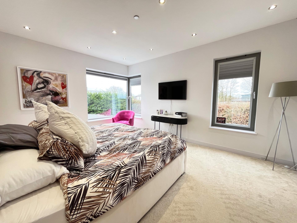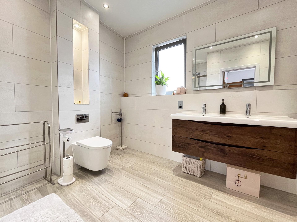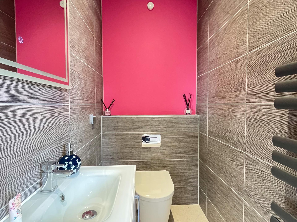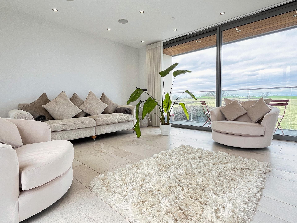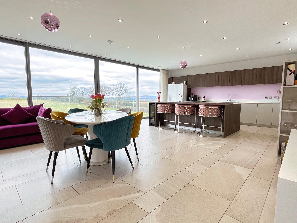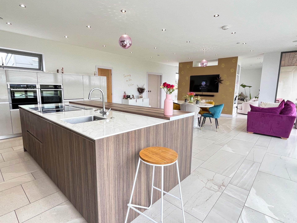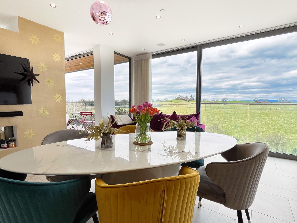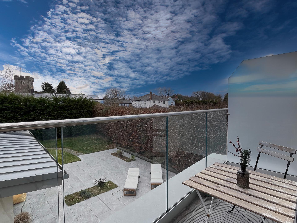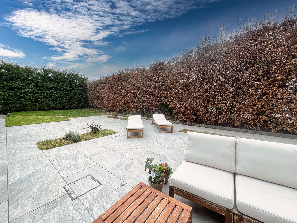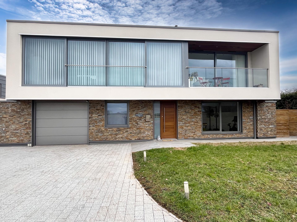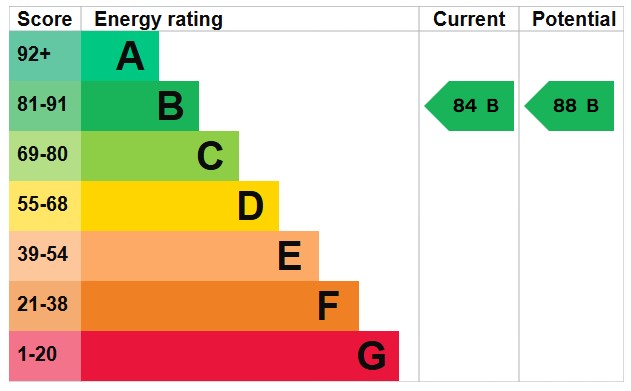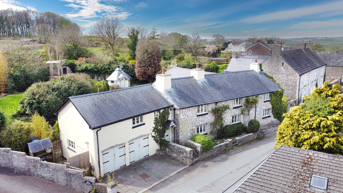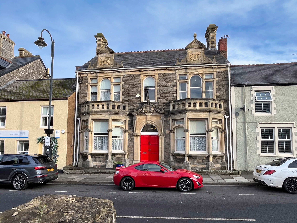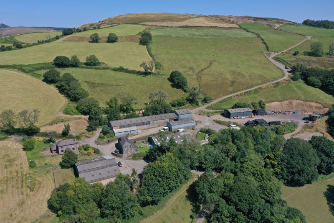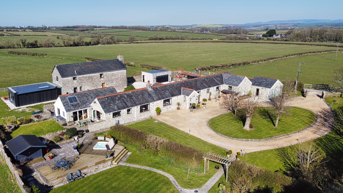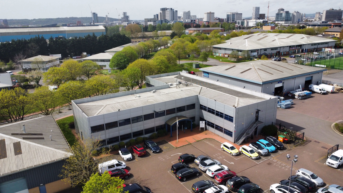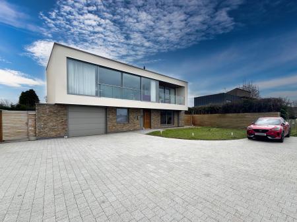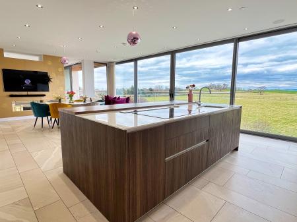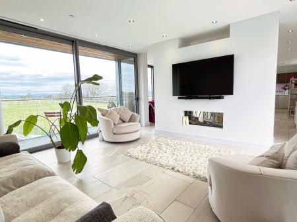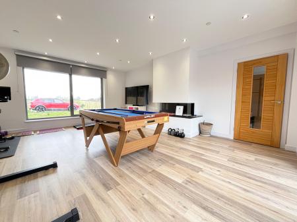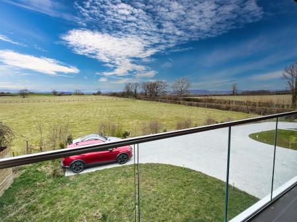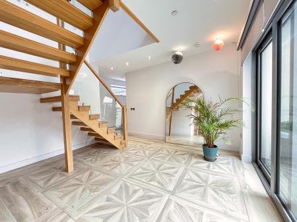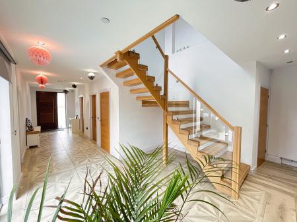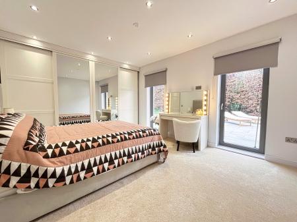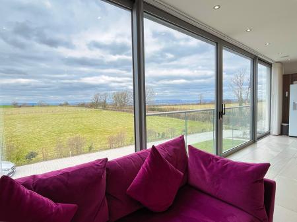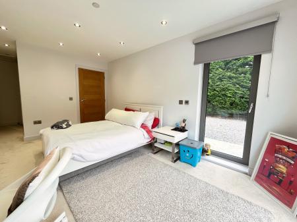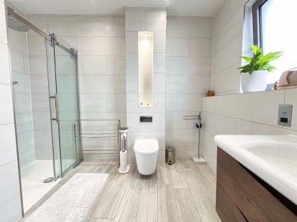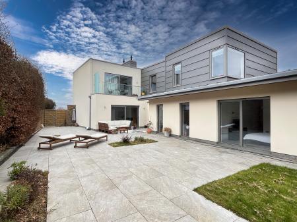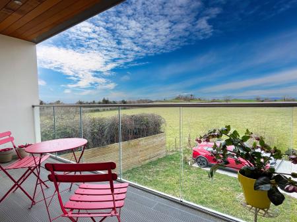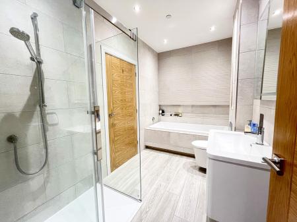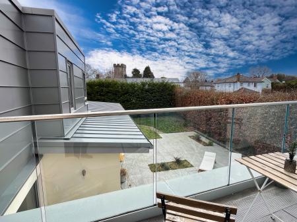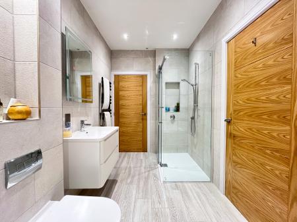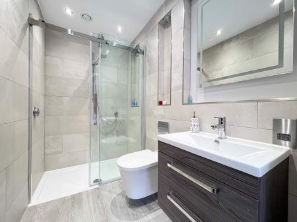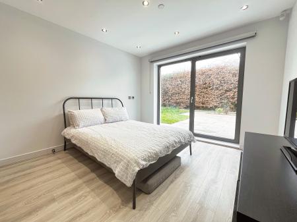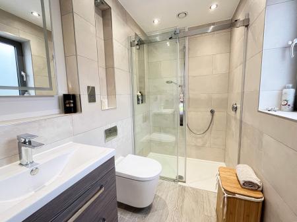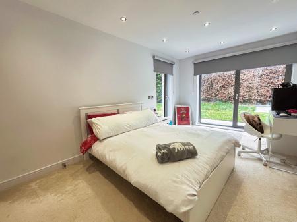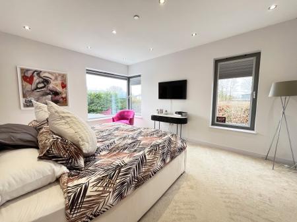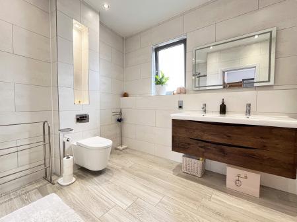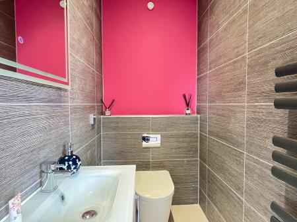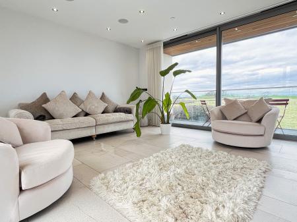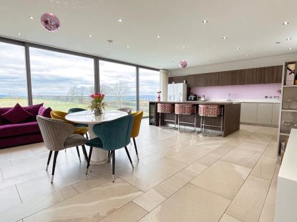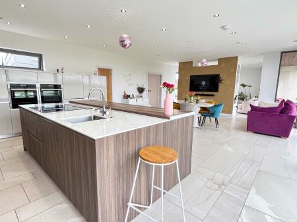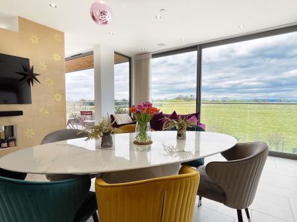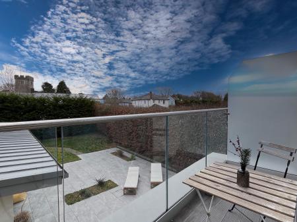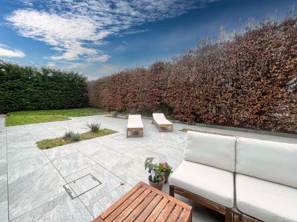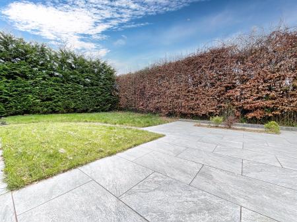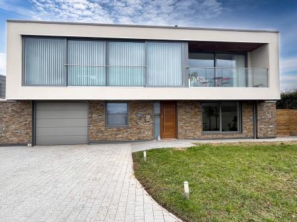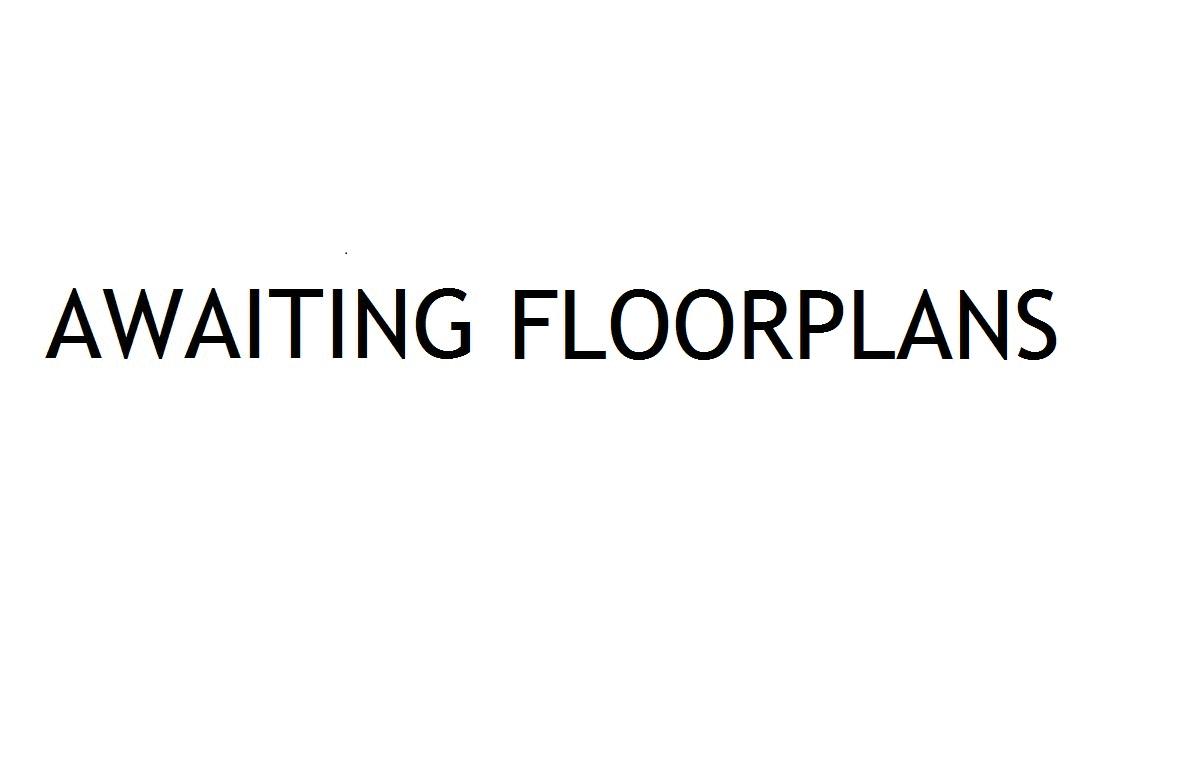- Exceptional contemporary detached family home in a stunning semi-rural edge of village location
- Entrance hallway leading to beautiful semi-open plan space combining kitchen dining room and lounge with sliding patio doors to balconies front and rear
- First floor cloakroom, principal bedroom and walk-in wardrobe and en-suite shower room
- Ground floor hallway with further family room, study, utility room and cloakroom
- Rear ground floor bedroom wing containing three large double bedrooms, all en-suite
- Electric gates lead to a private shared driveway with extensive parking and integral garage.
- Front lawn, private and sheltered south facing rear garden with large paved sitting area and lawn
- Convenient commuting access to Cardiff and amenities
4 Bedroom House for sale in St. Nicholas
Exceptional contemporary house of outstanding proportions enjoying a secluded position with stunning rural views, yet conveniently located providing excellent commuting access to Cardiff.
Covered entrance with contemporary hardwood door. HALLWAY, tiled floor, underfloor heating (as through the ground and first floor), sliding patio doors to rear garden. Beautiful oak and glass staircase rises to first floor Landing. CLOAKROOM with wall hung WC and wash hand basin with vanity drawers, heated towel rail and high quality tiling. "Sliding" pocket door to the main living space which combines; a huge KITCHEN/ DINING ROOM with 2m wide sliding patio doors to a stunning, rolling countryside view. Kitchen are incorporates a substantial range of modern base and wall cupboards with white marble finish worktops with stainless steel one and a half bowl sink and mixer tap. Island incorporating wide timber effect breakfast bar and additional sink. Twin ovens, ceramic hob and extractor, dishwasher and slot in American style fridge freezer, shelved PANTRY, ample space for dining table and casual sitting, separating wall with double sided gas fire and access both sides to LIVING ROOM, ceramic tiled floor, wide sliding patio doors to balconies, front and rear enclosed by glass and aluminium railed balustrading.
Further access from the landing to the PRINCIPLE BEDROOM, aluminium double glazed windows to side and rear elevations. Doors to substantial walk-in wardrobe with shelving and hanging space, interconnecting pocket door to a beautiful EN-SUITE SHOWER ROOM, twin wash hand basins and vanity drawers, low level WC and wide shower cubicle with glazed entry door, frosted double glazed window and heated towel rail, tiled floor and walls.
Access from ground floor hallway to a large FAMILY ROOM, currently used as a home gym/ leisure room with high quality timber effect vinyl flooring, double glazed window to front elevation and sliding patio doors to rear garden, contemporary gas fire with black marble trim. STUDY with aspect to front. Ground floor CLOAKROOM, white low level WC and wash hand basin with vanity drawers, heated towel rail. UTILITY ROOM, fitted cupboards, worktop and stainless steel sink, space and plumbing for washing machine, tumble dryer and fridge freezer, tiled floor, deep coat cupboard and door to integral garage. BOILER/ DRYING ROOM containing al the working parts of the house including 'Ideal' mains gas central heating boiler, large pressurised cylinder tank, electrics and video surveillance screen.
A REAR HALLWAY/ BEDROOM WING provides access to BEDROOM TWO, spacious double bedroom with bank of floor to ceiling fitted wardrobes, twin double glazed French doors to side, door to EN-SUITE BATHROOM, contemporary white suite including double ended bath, low level WC, wash hand basin with vanity drawer and large shower enclosure with mains shower attachment, fully tiled to floor and walls. Connecting door to hallway allowing independent use. BEDROOM THREE double room with sliding patio doors to rear garden and door to ENSUITE SHOWER ROOM including low level WC, wash hand basin and shower enclosure with glazed entry shower door. BEDROOM FOUR, built-in floor to ceiling fitted wardrobes, double glazed full-length window and French doors to rear garden. Door to EN-SUITE SHOWER ROOM, high quality fittings include low level WC, wash hand basin with vanity drawer, wide shower enclosure with a glazed entry door, fully tiled to floor and walls, frosted window and heated towel rail.
Electric double gates servicing East and West Meyrick House lead via a pavia driveway to the front of Meyrick House West where there is extensive parking and access to an integral GARAGE, power, light and connecting door to utility room. Front lawn and gated side path to rear garden. Very private, enclosed by hedged boundaries with a large, modern paved sitting area. Shaped lawn and further graveled storage area with ample room for storage sheds etc.
Important Information
- This is a Freehold property.
Property Ref: EAXML13503_12549583
Similar Properties
Keepers House Llysworney, The Vale of Glamorgan CF71 7NQ
5 Bedroom House | Asking Price £1,095,000
A truly delightful detached family home that has been vastly improved with a modern/classic country style throughout. A...
The Shield, 49 Eastgate, Cowbridge, The Vale of Glamorgan CF71 7EL
5 Bedroom House | Asking Price £1,075,000
Imposing, Victorian Grade II listed town house with walled garden and substantial modern coach house. Easy walking acces...
4 Bedroom Not Specified | Guide Price £1,000,000
Y Breuandy at Llwyncelyn Farm offers a unique opportunity to acquire a substantial property. Llwyncelyn Farm is primar...
Yr Ysgubor, Llandow, Nr Cowbridge, The Vale of Glamorgan CF71 7PX
4 Bedroom Barn Conversion | Asking Price £1,230,000
A truly stunning 4/5 bedroom single storey property situated in an enviable setting offering spacious living and bedroom...
Priory House, Beignon Close, Cardiff, CF24 5PB
Not Specified | Asking Price £1,250,000
The property Is located just off Ocean Way, a thoroughfare that cuts through an established business park just south of...
1 Cwrt Llanfleiddan, Llanblethian, Cowbridge, The Vale of Glamorgan CF71 7JZ
4 Bedroom House | Asking Price £1,250,000
An exceptional, contemporary, bespoke property in a unique courtyard development, situated in the heart of Llanblethian,...
How much is your home worth?
Use our short form to request a valuation of your property.
Request a Valuation

