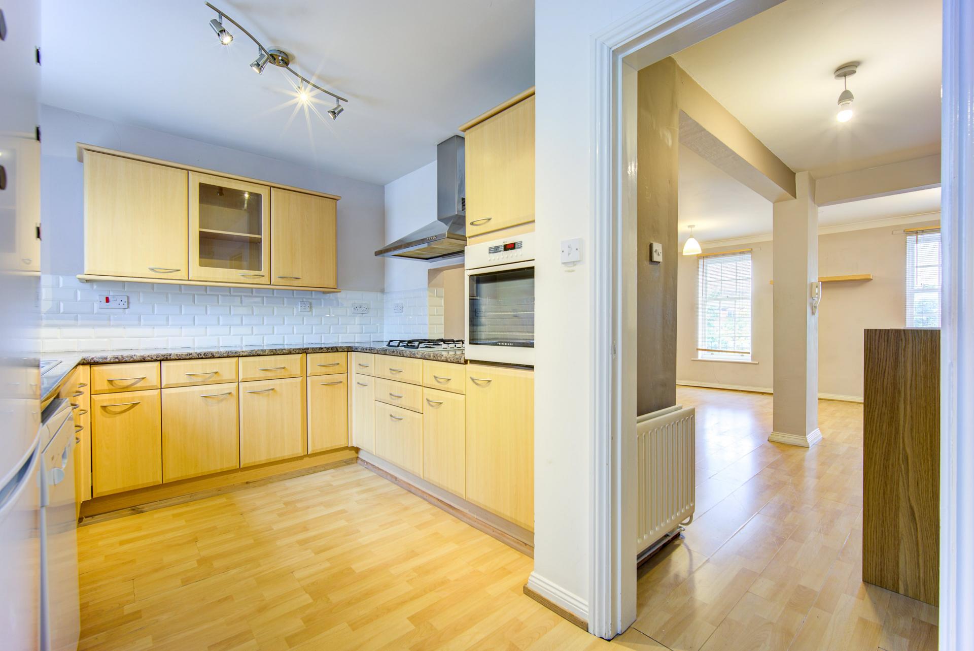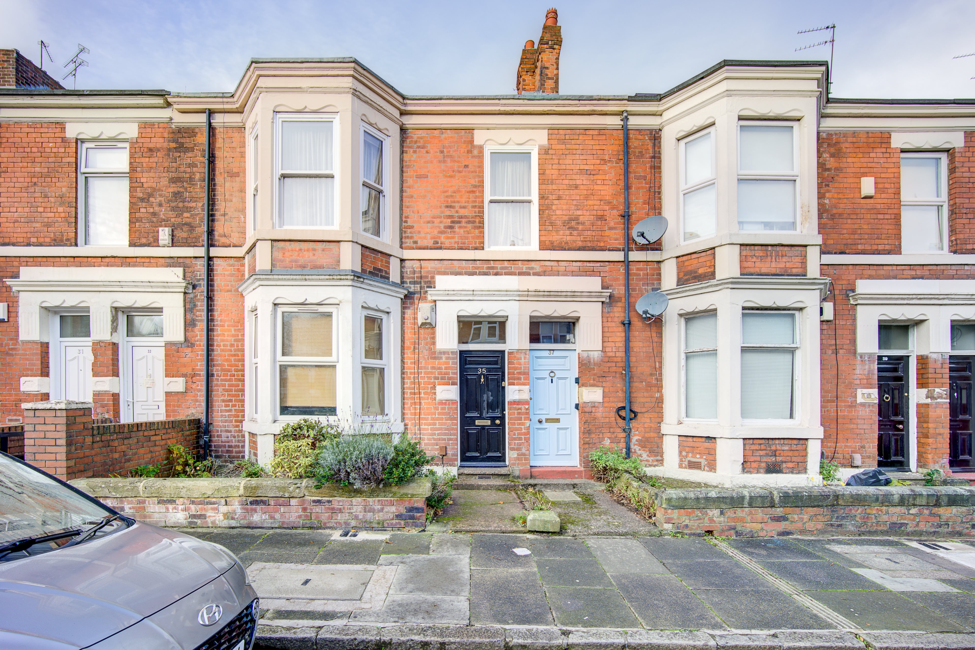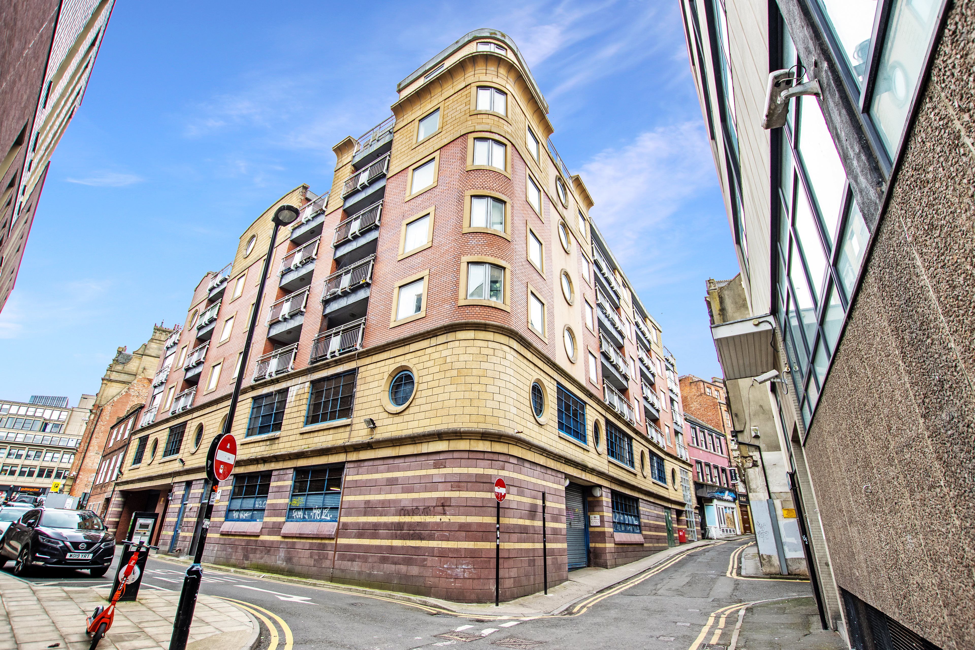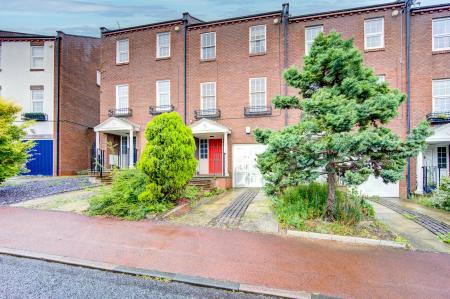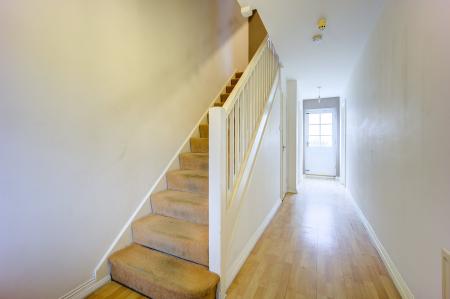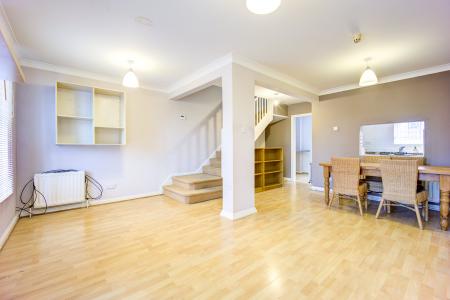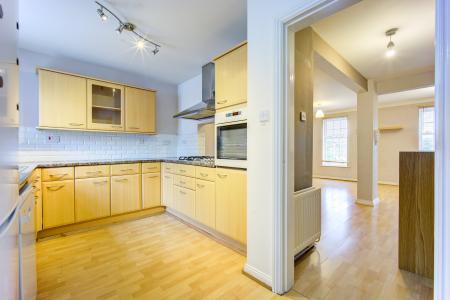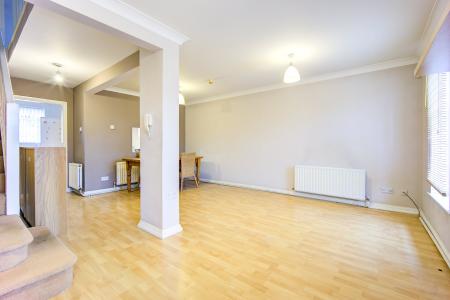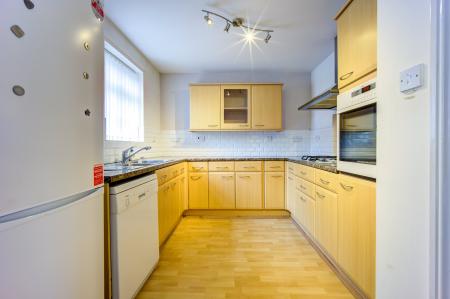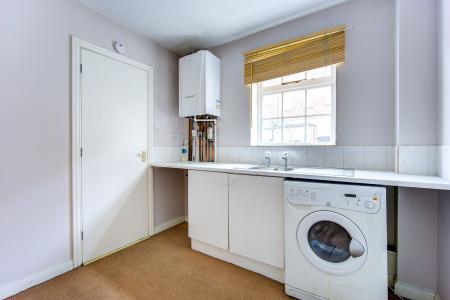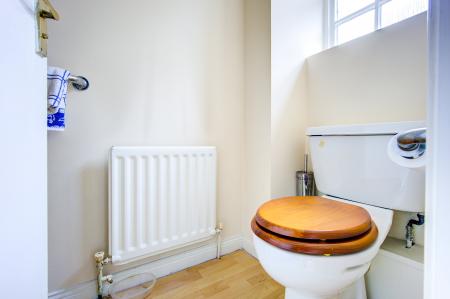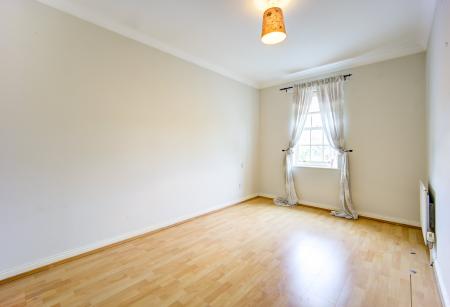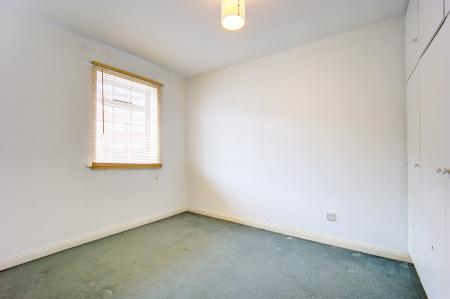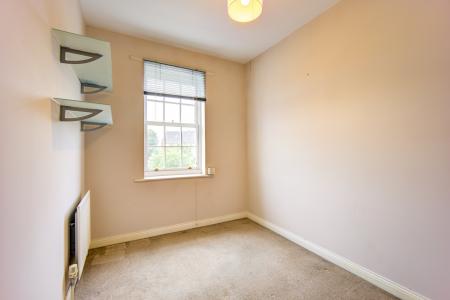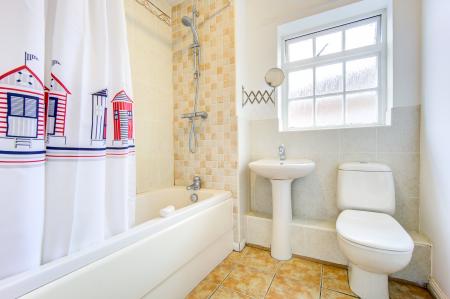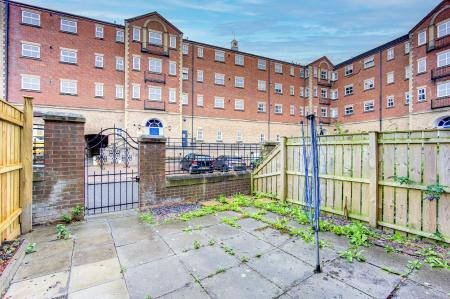- Tenure: Freehold
3 Bedroom Townhouse for sale in St Peters Basin
This property is for sale by the Modern Method of Auction, meaning the buyer and seller are to Complete within 56 days (the "Reservation Period"). Interested parties personal data will be shared with the Auctioneer (iamsold).
If considering buying with a mortgage, inspect and consider the property carefully with your lender before bidding.
A Buyer Information Pack is provided. The buyer will pay 349.00 including VAT for this pack which you must view before bidding.
The buyer signs a Reservation Agreement and makes payment of a non-refundable Reservation Fee of 4.5 % of the purchase price including VAT, subject to a minimum of 6,600.00 including VAT. This is paid to reserve the property to the buyer during the Reservation Period and is paid in addition to the purchase price. This is considered within calculations for Stamp Duty Land Tax.
Services may be recommended by the Agent or Auctioneer in which they will receive payment from the service provider if the service is taken. Payment varies but will be no more than 450.00. These services are optional.
Referral Arrangements:
The Partner Agent and Auctioneer may recommend the services of third parties to you. Whilst these services are recommended as it is believed they will be of benefit; you are under no obligation to use any of these services and you should always consider your options before services are accepted.
Where services are accepted the Auctioneer or Partner Agent may receive payment for the recommendation and you will be informed of any referral arrangement and payment prior to any services being taken by you.
Mansons are delighted to bring to the sales market this three-bedroom townhouse situated on Dobson Crescent, St Peters Basin. Located on Newcastle?s East Quayside allowing easy access to the City Centre as well as the Ouseburn Valley.
The Property itself briefly comprises; an entrance, separate WC, stairs to the first floor that provide access to the lounge with two sash windows, kitchen with integrated appliances & utility room.
Stairs to the second floor give access to three bedrooms one having built-in wardrobes & bathroom with top-opening windows.
Externally, there is a driveway to the front of the property leading to the garage, and a patio area at the rear with a gate to rear the lane.
Viewings are highly recommended to avoid disappointment.
Entrance :
Storage cupboard.
Separate WC:
WC, basin & central heating radiator.
Stairs To First Floor :
Door To Rear.
Lounge - 5.32m ( 17'6'') x 4.77m ( 15'8''):
Two sash windows, three central heating radiators, stairs to the second floor & open hatch to ...
Kitchen - 4.73m ( 15'7'') x 2.67m ( 8'10''):
Wall & floor units with laminate worktops. Integrated electric oven, gas hob & overhead extractor canopy. One & a half stainless steel sink with drainer & mixer tap. Breakfasting bar, central heating radiator & two 'top opening windows'.
Utility Room - 2.59m ( 8'6'') x 2.56m ( 8'5'')
Stairs To Second Floor :
Storage cupboard.
Bedroom One - 2.61m ( 8'7'') x 4.16m ( 13'8''):
Sash windows & central heating radiator.
Bedroom Two - 2.59m ( 8'6'') x 3.07m ( 10'1''):
Top-opening window, central heating radiator, built-in wardrobes & loft access.
Bedroom Three - 2.01m ( 6'8'') x 3.16m ( 10'5''):
Sash windows & central heating radiator.
Bathroom:
Bath with overhead mixer shower. Basin, WC, part tiled walls, central heating radiator & top opening window.
Garage - 5.55m ( 18'3'') x 2.50m ( 8'3''):
Electric supply & lighting.
Front Yard :
Driveway into the garage.
Rear Yard :
Patio area with gate to rear lane.
Additional Information :
We have been advised by the vendor of the following information:-
The tenure of this property is: Freehold
Council Tax band: D
EPC Rating: C
Broadband Checker: Please use the Open Reach website checking service.
Mobile Coverage: Please use the Ofcom website checking service.
Flooding Checker: via the Gov UK website.
If you are purchasing this property as an investment property to rent out, the current minimum energy efficiency rating is E. However from April 2028, the minimum required energy efficiency rating for a rental property will be C.
Important information
This is not a Shared Ownership Property
Property Ref: 964032_sale_356
Similar Properties
Osborne Road, Jesmond, Newcastle upon Tyne
2 Bedroom Flat | Offers in excess of £199,000
Mansons are delighted to bring to the sales market this two-bedroom top floor, duplex apartment centrally located on Osb...
2 Bedroom Flat | Offers in excess of £189,950
Mansons are delighted to bring to the sales market this two-bedroom flat, situated on Deuchar Street, Jesmond. The eclec...
Parrish View , Pudding Chare , Newcastle upon Tyne
4 Bedroom Flat | Offers in excess of £189,950
Mansons are delighted to bring to the sales market this four-bedroom fifth-floor apartment in City Centre Newcastle Upon...
2 Bedroom House | £218,000
An opportunity has arisen to purchase this freehold, two bedroom house, situated in the sought-after Coastal Village of...
Claremont Street, Spital Tongues,
2 Bedroom Duplex | Offers in excess of £220,000
Mansons are delighted to bring to the sales market this stunning two-bedroom duplex apartment situated in the central lo...
Cavendish Place, Jesmond, Newcastle upon Tyne
3 Bedroom Maisonette | Offers in excess of £229,950
Mansons are delighted to bring to the sales market this three-bedroom upper Tyneside maisonette, located on Cavendish Ro...

Mansons (Newcastle upon Tyne)
Jesmond, Newcastle upon Tyne, Tyne & Wear, NE2 2AR
How much is your home worth?
Use our short form to request a valuation of your property.
Request a Valuation



