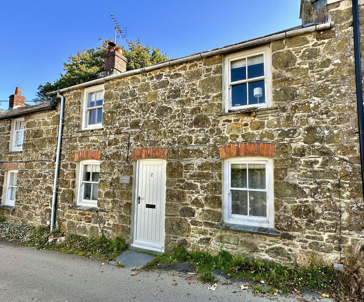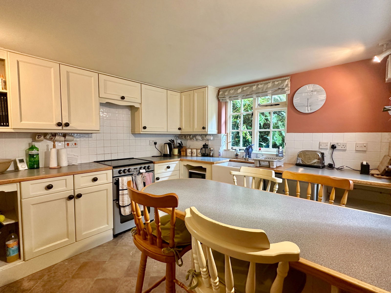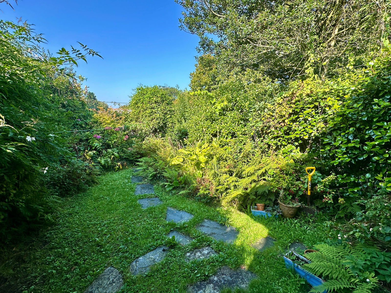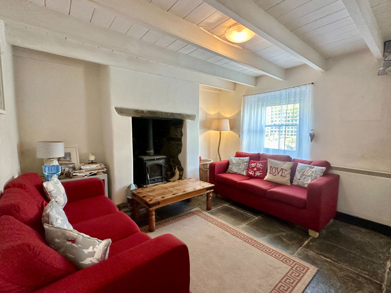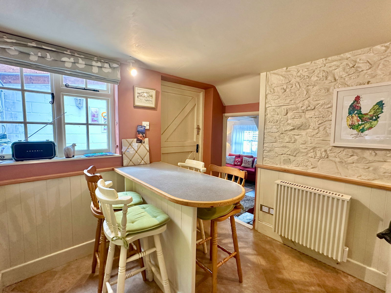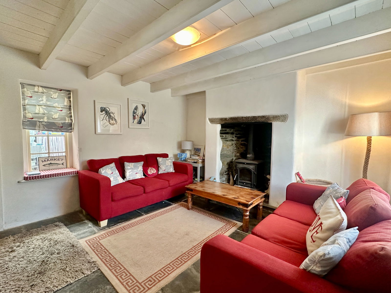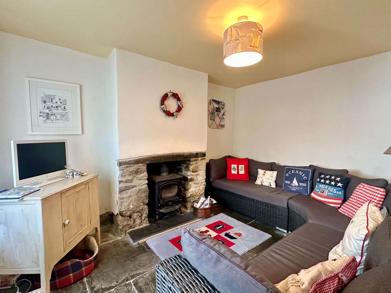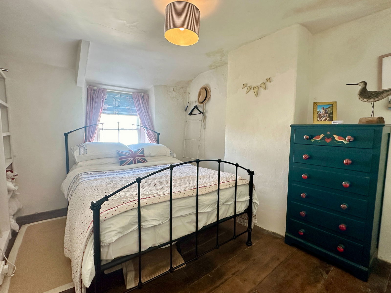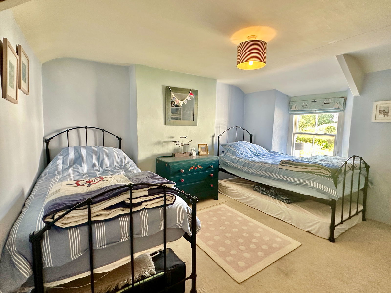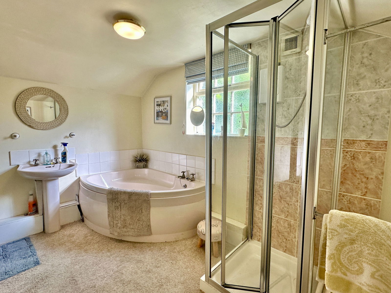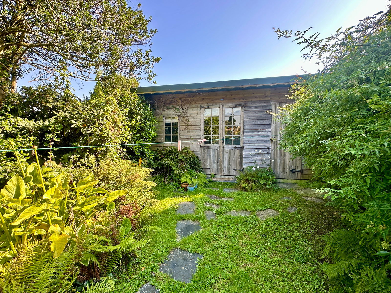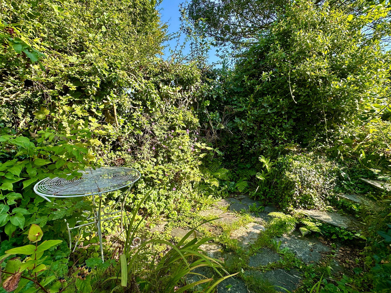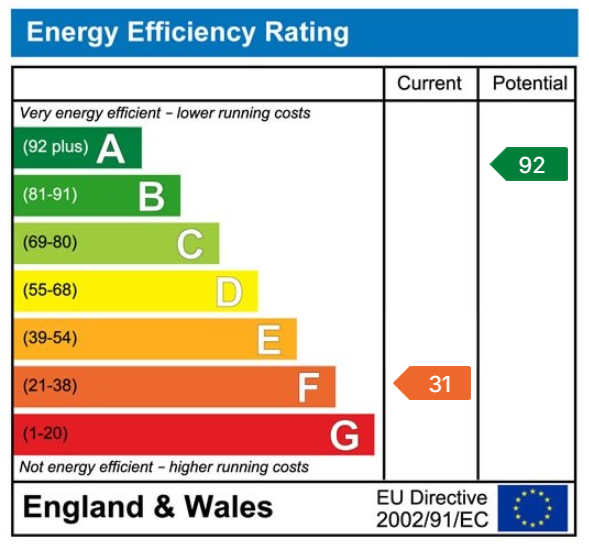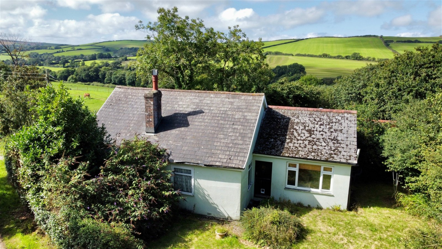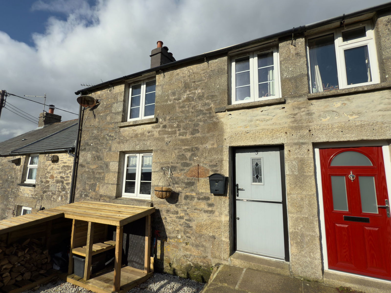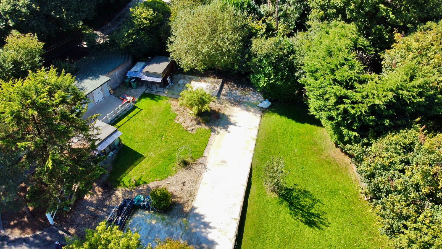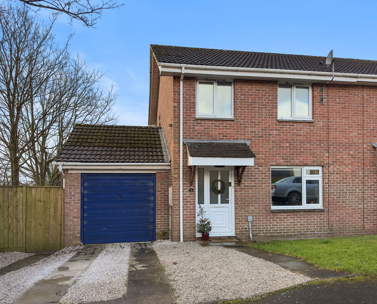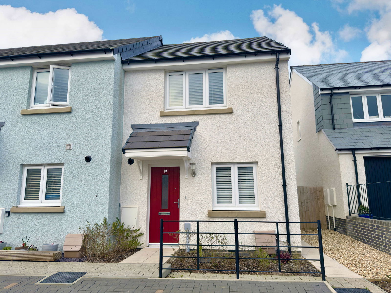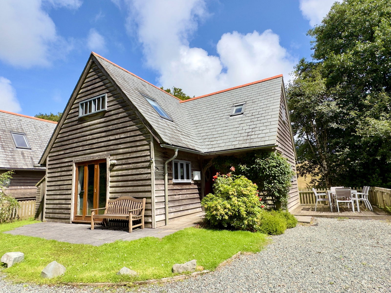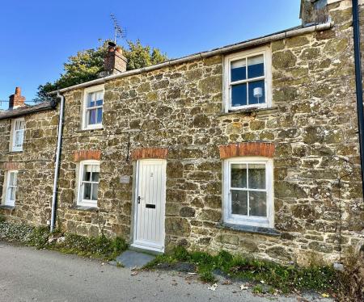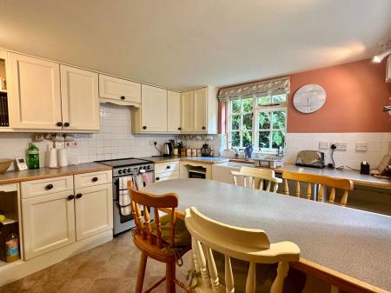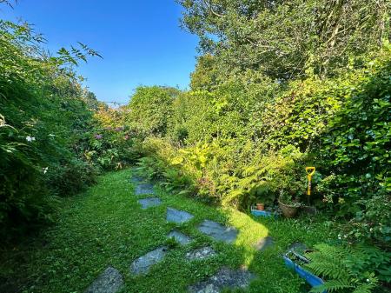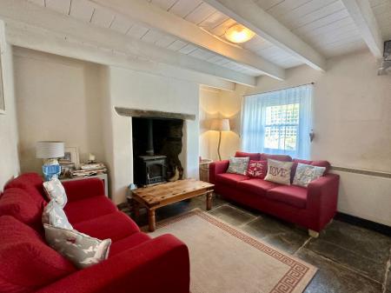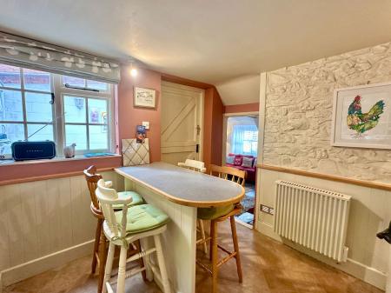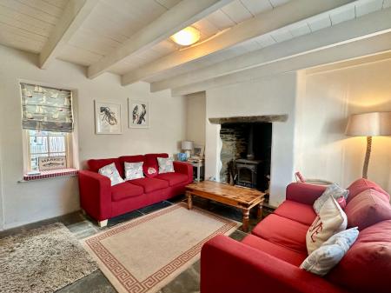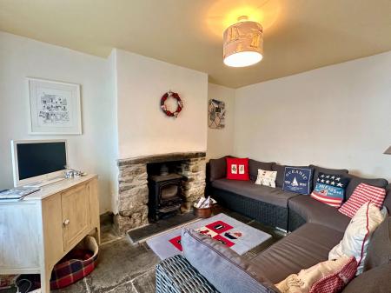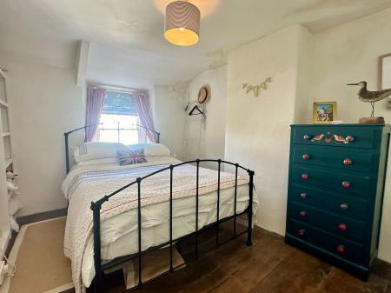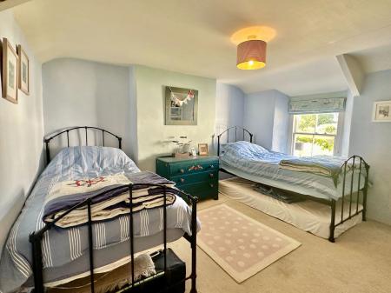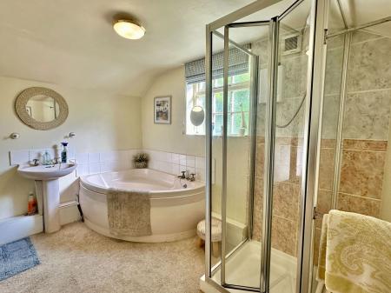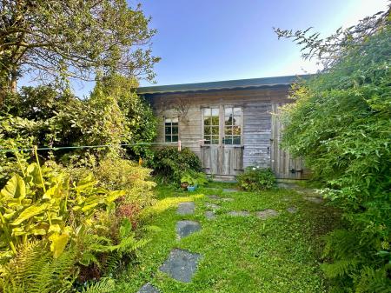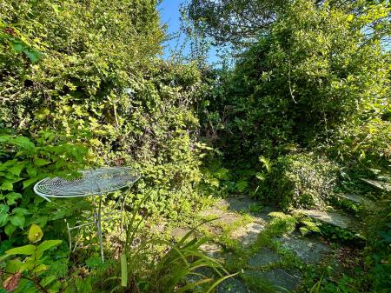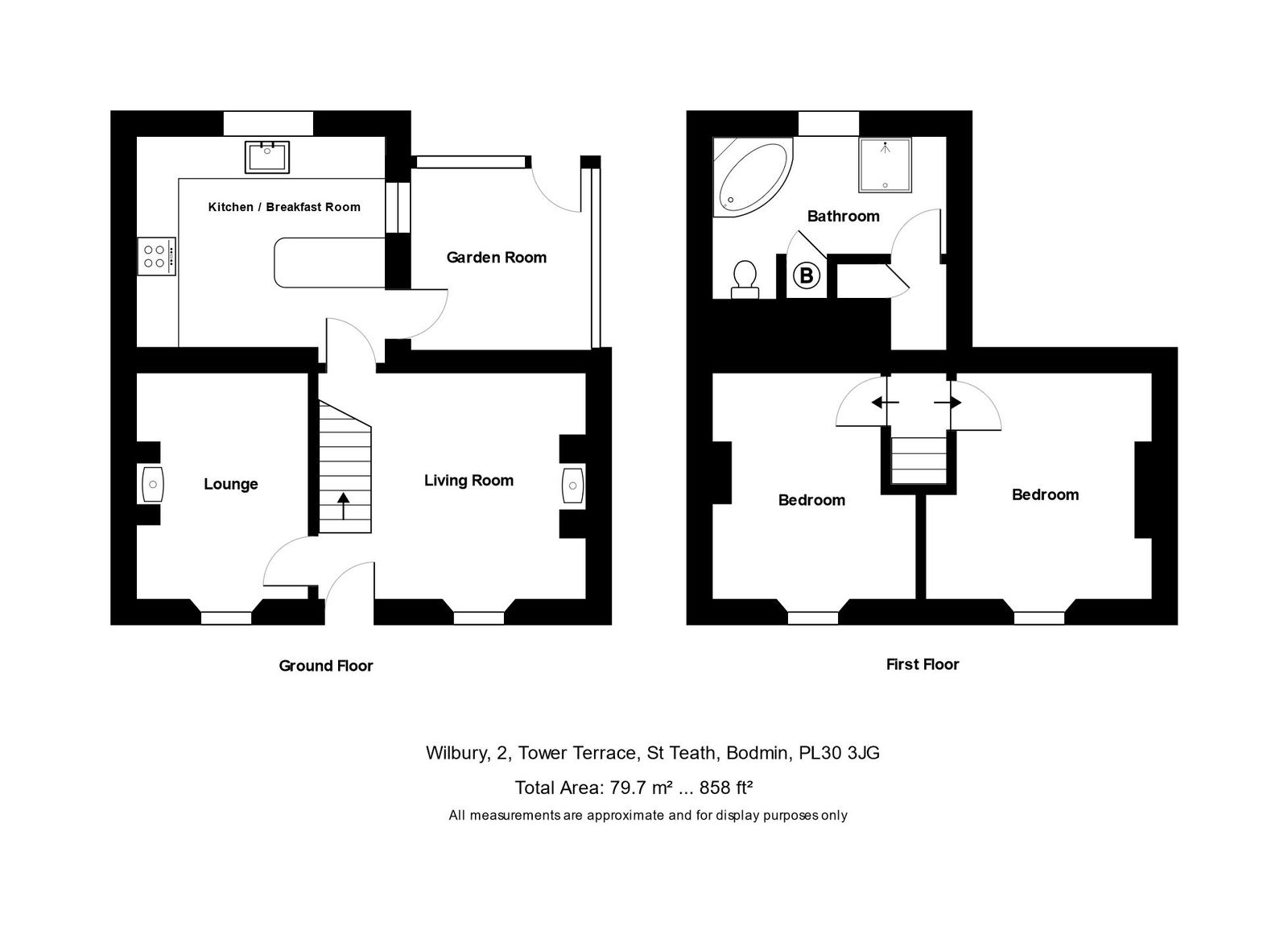- Charming Stone Built Grade II Listed Cottage
- 2 Reception Rooms
- Feature Woodburner
- Kitchen with Breakfast Bar
- Private Gardens
- Timber Summerhouse
- No Onward Chain
2 Bedroom Terraced House for sale in St Teath
A charming 2 double bedroom, 2 reception room Grade II Listed period cottage enjoying a delightful village setting together with very private rear gardens. Freehold. Council Tax Band C. EPC rating F.
Enjoying a lovely setting in the middle of the village, 2 Tower Terrace is a pretty original cottage which has features including 2 woodburning stoves, slate flag flooring and beamed ceilings. Featuring particularly private gardens at the rear, the property provides an ideal opportunity for those purchasers seeking a real character home within the picturesque village of St Teath which offers amenities including a public house, church, village cafe and primary school.
Accommodation with all measurements being approximate:
Front Door opening to
Sitting Room - 4m x 3.5m
Sash window to front. Feature fireplace housing woodburner. Slate flag floor. Electric night storage heater. Beamed ceiling. Stairs to first floor.
Lounge - 3.5m x 2.6m
Sash window to front. Slate flag floor. Feature woodburner set in stone built fireplace.
Kitchen - 3m x 3m
Window to rear and to side through porch. The kitchen is fitted with a range of modern units comprising base cupboards with worktops over and wall cupboards above. Space and power for electric cooker. Butler style sink unit with mixer tap. Space and power for fridge. Peninsular breakfast bar. Electric radiator. Wainscot panelling.
Rear Porch/Utility - 2.9m x 2.6m
Double glazed window in UPVC frame to rear and half glazed door to outside. Space and plumbing for automatic washing machine with space for freezer with worktop over. Tiled floor.
First Floor
Landing
Built-in cupboard.
Bedroom 1 - 3.5m x 3.2m
Sash window to front. Electric radiator. Built-in shelving.
Bedroom 2 - 3.5m x 2.5m
Sash window to front. Electric night storage heater. Stripped timber floor. Built-in shelving.
Bathroom
Corner bath, separate shower cubicle, pedestal wash hand basin and low flush W.C.. Heated towel rail. Airing cupboard housing cylinder and slatted shelving. Opaque pattern window to rear.
Outside
Immediately at the rear are steps up to a slate paved patio with further slate steps up to a garden which is lawned with raised shrub bed and mature hedge boundaries offering a superb degree of privacy and seclusion.
A rear path provides access for the 3 cottages and leads to a group of traditional outhouses the central one belongs to number 2.
Timber Summerhouse
With attached garden shed and log store.
Services
Mains electricity, water and drainage are connected to the property.
Please contact our Wadebridge Office for further details.
Important Information
- This is a Freehold property.
- This Council Tax band for this property is: C
Property Ref: 193_953003
Similar Properties
Trequite, St Kew, Wadebridge, PL30
4 Bedroom Bungalow | Guide Price £250,000
A 3 bedroom non traditional detached bungalow being an ideal development site in a great location on the outskirts of th...
Victoria Terrace, St Breward PL30
3 Bedroom Terraced House | £250,000
A beautifully presented 3 bedroom character cottage with large south facing garden. Freehold. Council Tax Band A. EPC...
St Breock, Wadebridge, PL27 7LN
3 Bedroom Plot | Offers Over £250,000
NEW PLANNING PERMISSION APPROVAL. A wonderful opportunity to purchase this fantastic development opportunity with outli...
3 Bedroom Semi-Detached House | £259,950
A 3 bedroom modern semi detached house with good size rear garden and parking in this popular residential area on the ou...
Trenant Gardens, Wadebridge, PL27
2 Bedroom End of Terrace House | £259,950
A beautifully presented 2 bedroom end terrace modern home with 2 car parking spaces and private garden. Freehold. Coun...
3 Bedroom Detached House | Guide Price £260,000
A wonderful opportunity to purchase this immaculately presented holiday property located within the popular complex of I...

Cole Rayment & White (Wadebridge)
20, Wadebridge, Cornwall, PL27 7DG
How much is your home worth?
Use our short form to request a valuation of your property.
Request a Valuation
