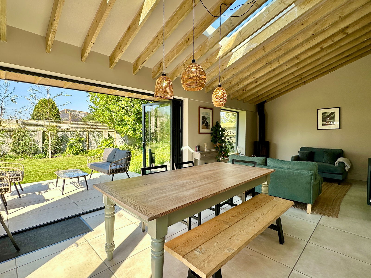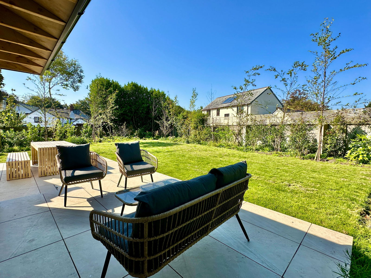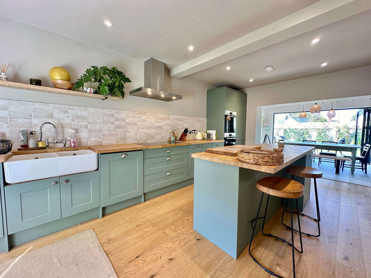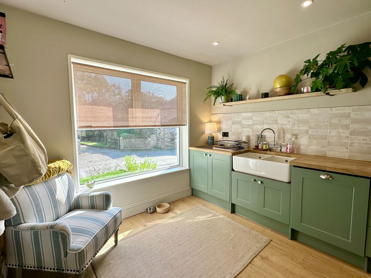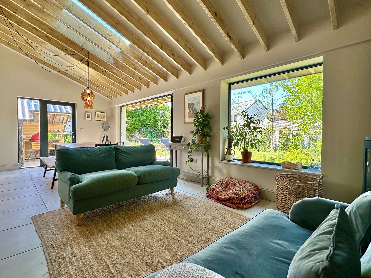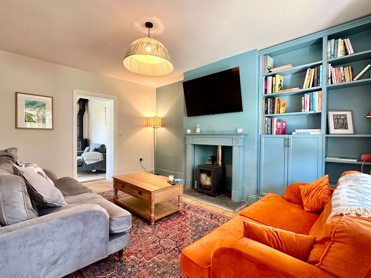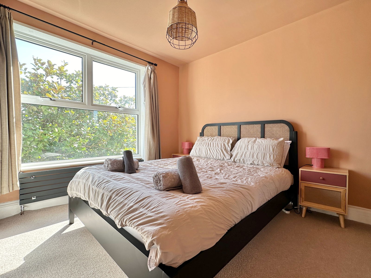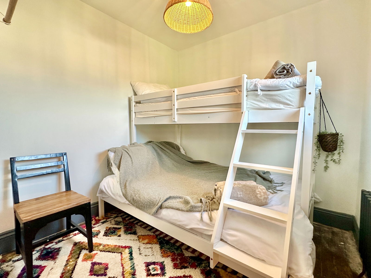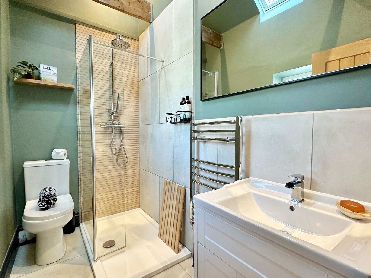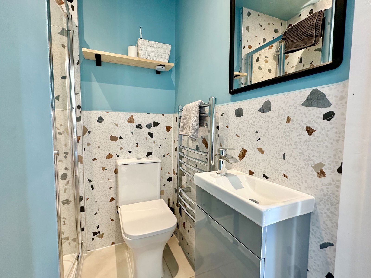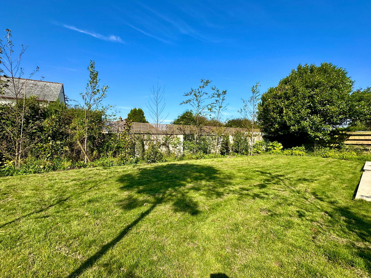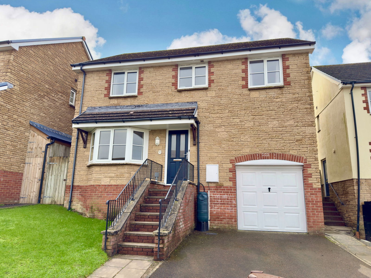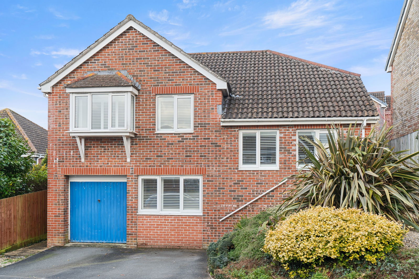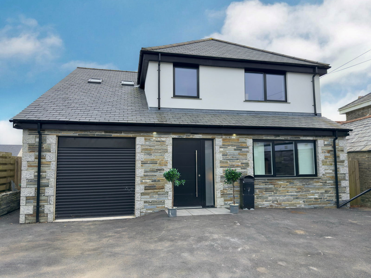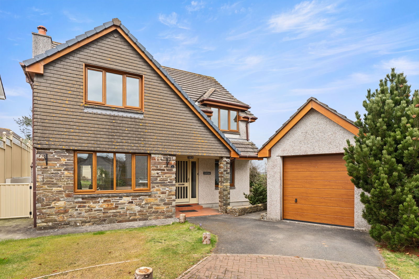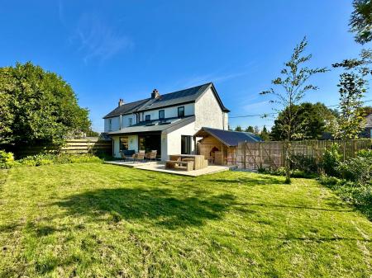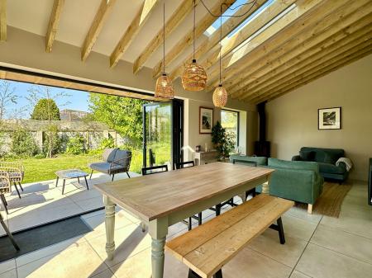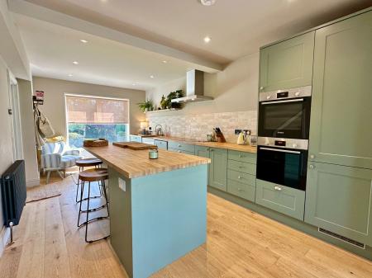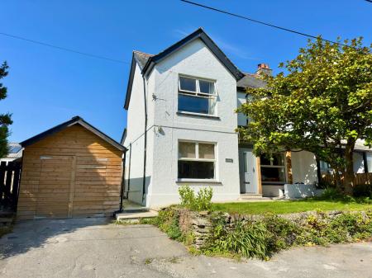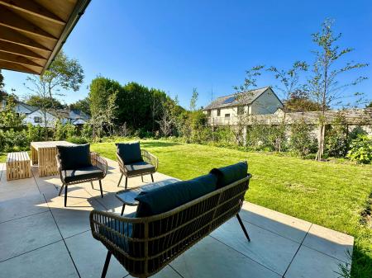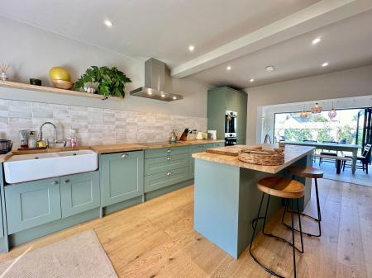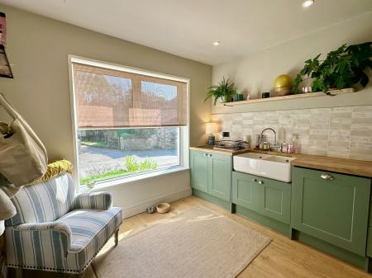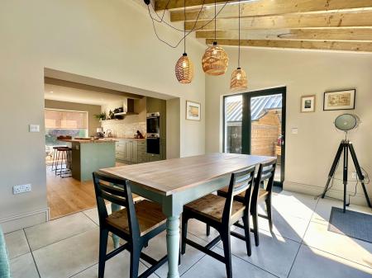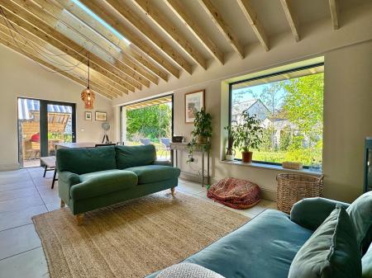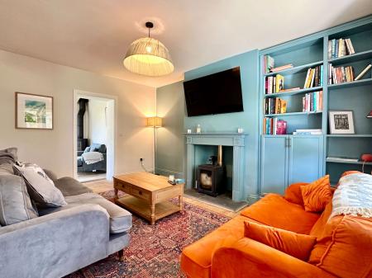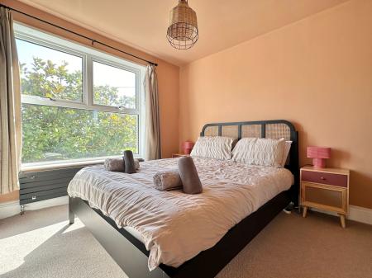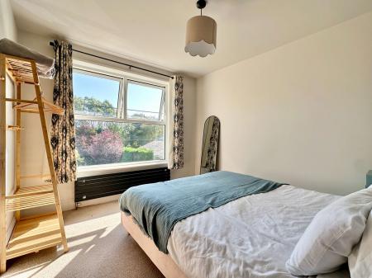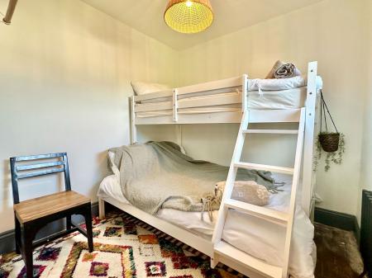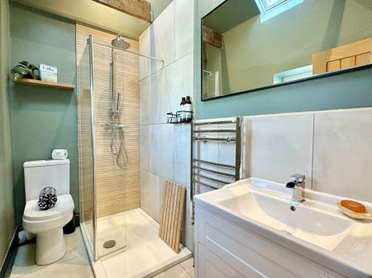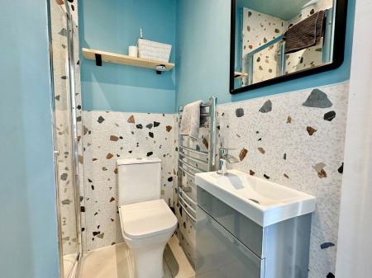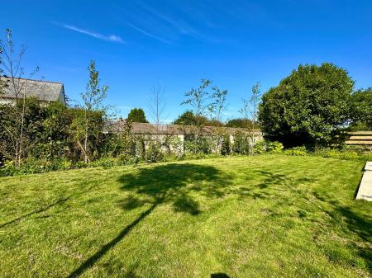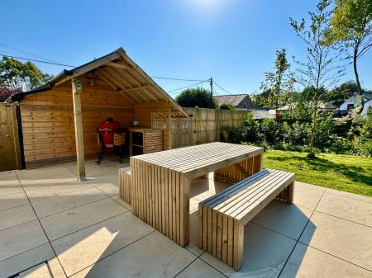- Good Sized Landscaped Garden With Barbeque Area
- Garage & Parking
- Oil Fired Central Heating
- Recently Installed Boiler
- Photovoltaic Solar Panels
- 2 Woodburning Stoves
- Fantastic New Rear Living/Family Room
- Fully Fitted Kitchen With Built In Appliances
- Replacement Bathroom Suites
- Village Centre Location
3 Bedroom Semi-Detached House for sale in St Teath
A superb recently renovated and extended 3 bedroom 1 en-suite spacious house which simply must be viewed internally to be fully appreciated. Freehold. Council Tax Band C. EPC rating E.
A superb example of an older house subject to complete renovation and as can be seen on the photographs and video tour now offers spacious well appointed accommodation with superb fully fitted kitchen/breakfast room with many built in appliances, separate lounge and of course rear extension overlooking the lovely good size rear gardens. The property is situated just off the centre of this popular North Cornish village with great local community just a short drive from the beautiful North Cornish coastline.
The accommodation comprises with all measurements being approximate:-
Composite Entrance Door
To
Entrance Hall
Stripped timber flooring. Electric circuit breakers (next inspection due 4.12.2033). Stairs off to first floor. Door to
Lounge - 3.35 m x 4.65 m
Continuation of original stripped timber flooring. Large window to front. Woodburning stove set on slate hearth with attractive fireplace surround. Built in book shelving and cupboard to side.
Kitchen/Breakfast Room - 5.88 m x 3.28 m
Engineered oak flooring. Large window to front. Superb modern fitted kitchen comprising inset deep twin sinks with mixer tap over. Great range of built in base cupboards including drawers. Solid timber worktops including central island/breakfast bar. Appliances include Bosch integral dishwasher, Bosch 5 ring induction hob with Miele stainless steel extractor over. Twin stainless steel Bosch ovens plus Bosch combi oven/microwave. Integral fridge/freezer. Understairs cupboard and recess housing larder cupboard opening through to
Living/Family Room - 7.3 m x 3.0 m
A superb light room with high ceiling, exposed beams with aluminium double glazed window, aluminium French door to side and aluminium bi-fold doors opening onto the rear patio. 2 skylights. Radiator. Tiled flooring and feature corner woodburning stove on slate hearth.
First Floor
Landing
UPVC double glazed window to rear.
Bedroom 1 (front) - 3.34 m x 2.96 m min 3.38 m max
Feature under window radiator. Large window to front.
En-Suite Shower Room
Tiled flooring. Shower enclosure with thermostatic shower. Heated towel rail. Low level w.c. Wash hand basin.
Bedroom 2 (front) - 3.23 m x 3.0 m max 2.77 m to wardrobe
Feature under window radiator. Large window to front. Built in wardrobe with hanging, further cupboards over and drawers below. Cupboard housing pressurised stainless steel hot water tank with cupboard over.
Shower Room
Superb refitted shower room. Walk in shower enclosure with thermostatic shower and glazed panel to side. Low level w.c. Wash hand basin with cupboards below and tiled surround. Heated towel rail. Velux skylight and UPVC window to rear. High level ceiling with exposed timber beams. Built in cupboards.
Bedroom 3 (rear) - 2.46 m x 2.4 m
Stripped timber flooring. Radiator. Double glazed UPVC window to rear. Access to roof space.
Outside
At the front of the property is a tarmac drive together with off street parking area, Cornish stone walling, otherwise laid to lawn with paved path leading to front door. Mature tree to front. Timber double doors lead to
Garage - 4.97 m x 2.85 m
With light and power connected. Solis invertor for the solar pv panels. Internal door to
Utility/Storage Room - 2.09 m x 2.7 m
Space and plumbing for washing machine. Radiator. High level shelving. Further storage shelving and Navien oil fired central heating/hot water boiler.
Garden
Lovely landscaped rear garden comprising superb good size patio with purpose barbeque area, outside lighting and power opening out to the good size garden comprising lawn with feature mature trees plus newly planted trees, shrubs and flowers. Chippings and gate leading to further storage area which is laid to chippings with oil tank.
Agents Note
The roof has been replaced at the rear with new slates and inset photovoltaic panels as part of the refurbishment works.
Services
Mains water, drainage and electricity are connected to the property.
High Speed Internet
A speed test was taken on the date of our inspection with a download speed of 147 mbps and upload speed of 30 mbps.
For further details please contact the Wadebridge office.
Important Information
- This is a Freehold property.
- This Council Tax band for this property is: C
Property Ref: 193_958497
Similar Properties
Talmena Avenue, Wadebridge, PL27
4 Bedroom Detached House | £465,000
A fantastic example of a modernised 4 bedroom 1 en-suite detached house with great views, conservatory and enclosed priv...
Treguddock Drive, Wadebridge, PL27
4 Bedroom Detached House | £465,000
A modern 4 double bedroom family home located within this popular development within a short stroll to Egloshayle Playin...
2 Bedroom Apartment | £450,000
A fantastic opportunity to purchase this very spacious 105 sq m 2 double bedroom ground floor apartment with garage in a...
3 Bedroom Detached House | Guide Price £475,000
We are thrilled to be bringing this exceptional 3 bedroom, 3 reception room cottage to the market in the popular village...
4 Bedroom Detached House | £475,000
A magnificent modern 4 bedroom, one en suite family home finished to a very high standard n this popular part of Delabol...
4 Bedroom Detached House | Guide Price £475,000
A spacious 4/5 bedroom detached family home with detached garage located in this popular cul de sac. Freehold. Council...

Cole Rayment & White (Wadebridge)
20, Wadebridge, Cornwall, PL27 7DG
How much is your home worth?
Use our short form to request a valuation of your property.
Request a Valuation

