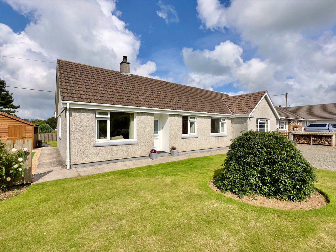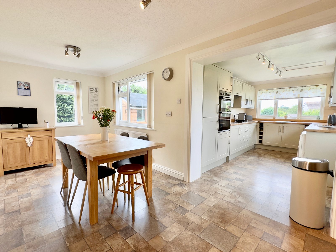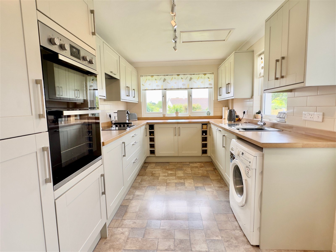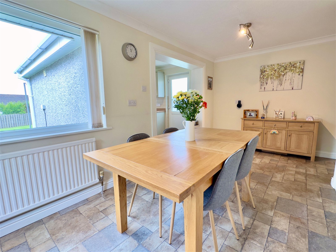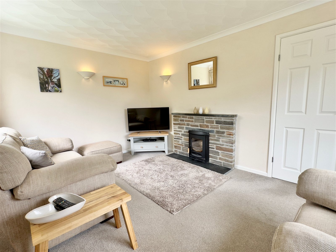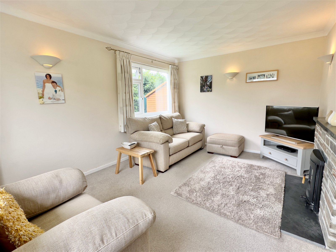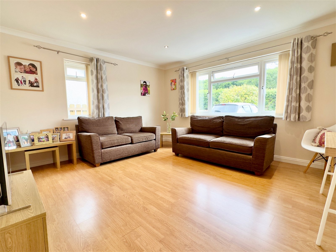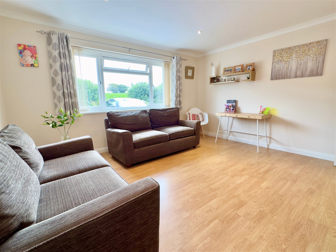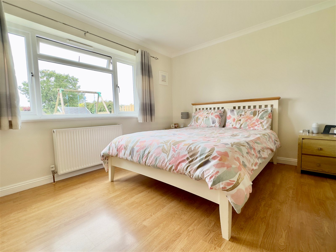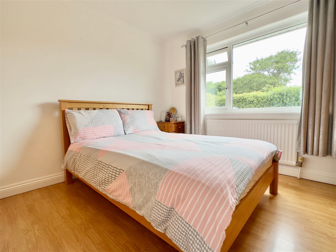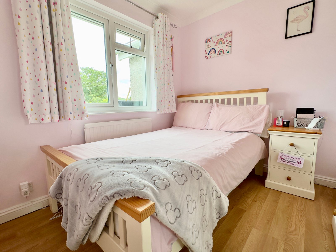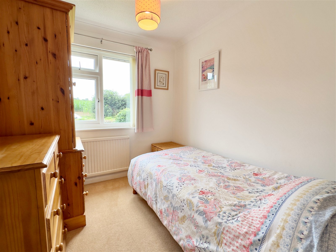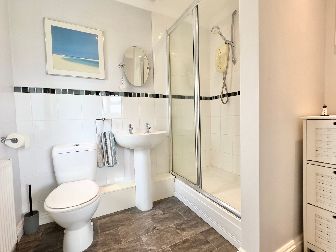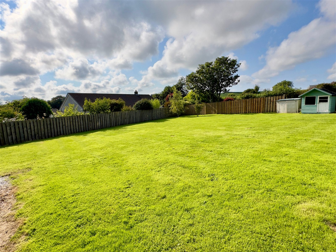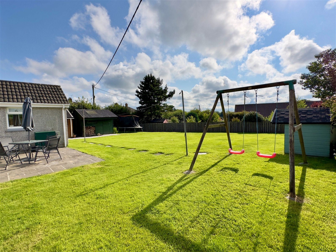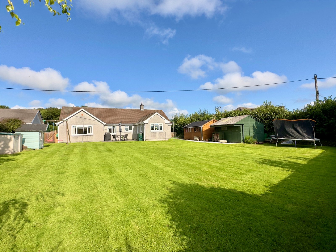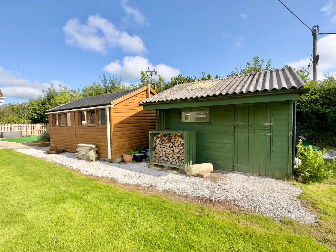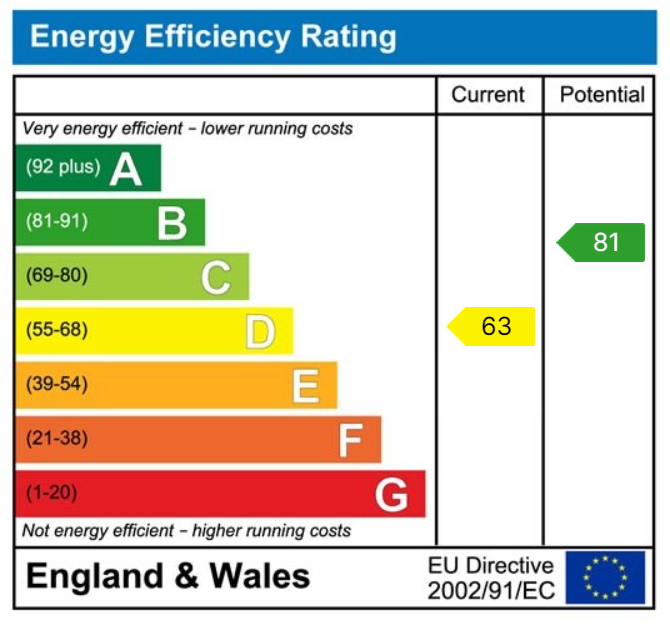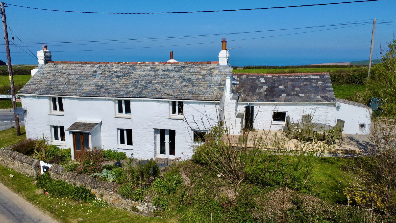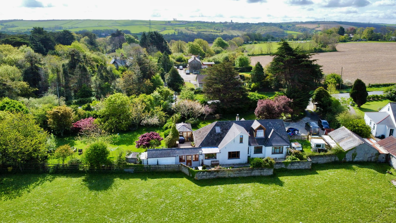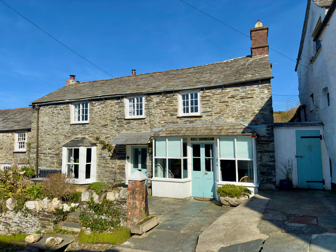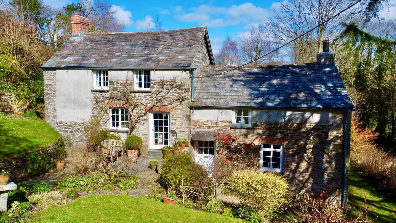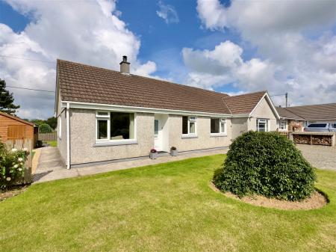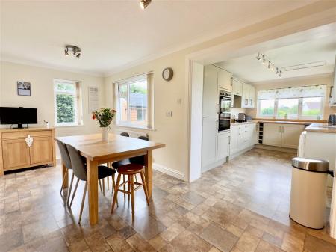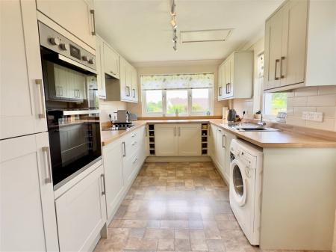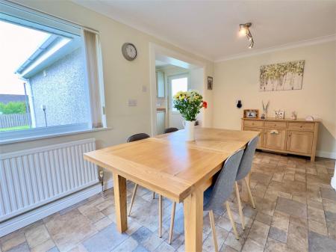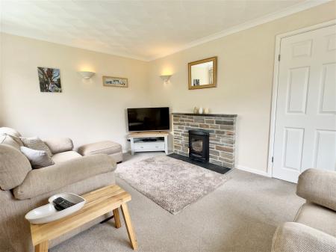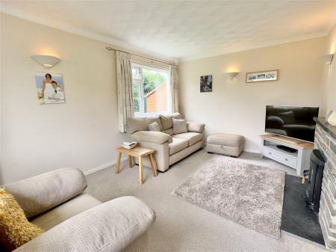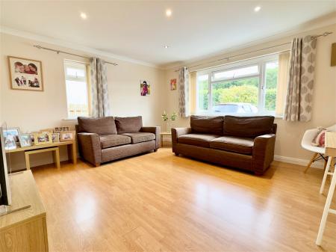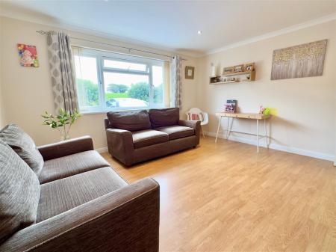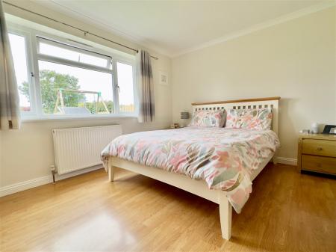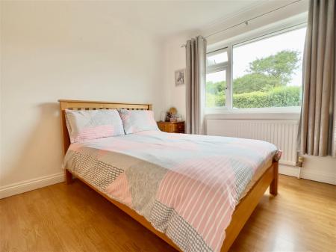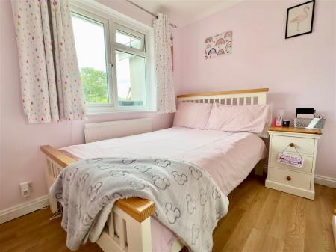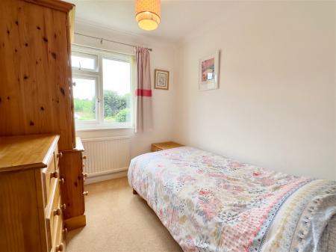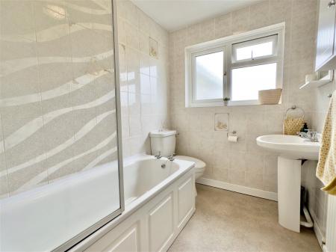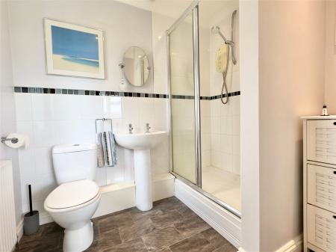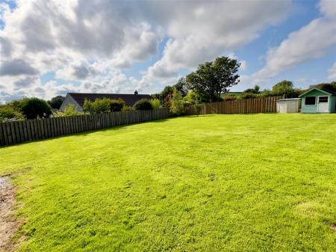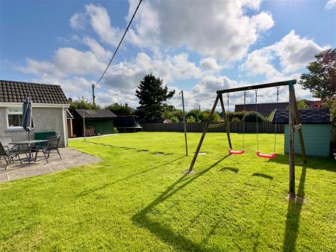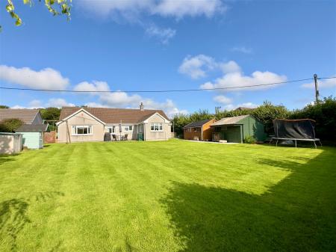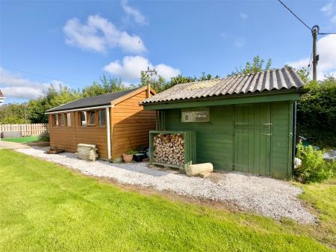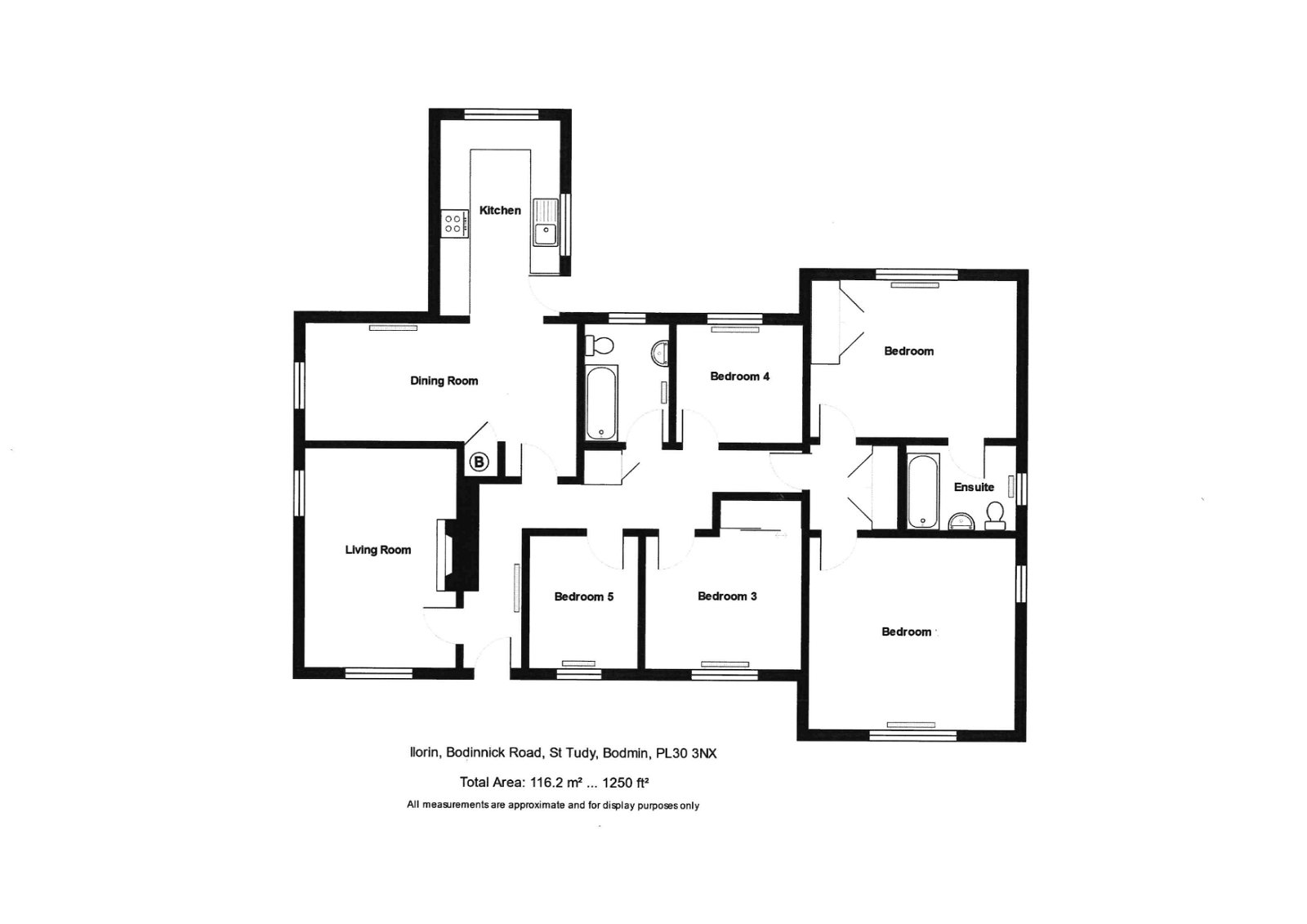- Well Presented Spacious Detached Bungalow
- Adaptable and Flexible Living Accommodation
- Oil Fired Central Heating
- UPVC Double Glazed Windows, Fascias and Soffits
- ow Maintenance Exterior Finish
- Good Size Level Surrounding Gardens
- Large Garden Shed Plus Stable
- Easy Stroll to Village Amenities
- Modern Kitchen with Built-in Appliances
- Second Living Room * Possible Inter-Family Living
4 Bedroom Bungalow for sale in St Tudy
An individual extremely well presented detached 4 bedroom, one en suite bungalow set in a good size plot with useful outbuildings just a short stroll to this beautiful North Cornish village. Freehold. Council Tax Band D. EPC rating D.
Ilorin is an extremely well presented detached bungalow with oil fired central heating, double glazed UPVC windows and external doors and set in a beautiful large garden on the outskirts of this popular North Cornish village. The property has off street parking to a good size chipping driveway and good size mature garden with large garden shed and stable providing excellent additional exterior storage space. As can be seen on the floorplan and video the property offers flexible and adaptable living accommodation with possible inter-family living subject of course to the purchaser's wishes.
St Tudy itself is an extremely well kept village within North Cornwall having excellent local community shop, public house, church and primary school. It is ideally placed for all that North Cornwall has to offer including the wide and open expanses of Bodmin Moor and of course the beautiful North Cornish coastline all within a short drive. The towns of Wadebridge, Bodmin and Camelford are also all within a short drive.
The Accommodation comprises with all measurements being approximate:
UPVC Part Glazed Entrance Door to
Entrance Hall
2 radiators, access to roof space with pull-down loft ladder, built-in cloaks cupboard.
Lounge - 4.48m x 3.14m
A lovely light dual aspect room with feature inset woodburning stove on attractive local cut stone fireplace surround, slate hearth and mantel.
Dining Room - 3.15m max, 2.36m min x 5.58m
Another pleasant dual aspect room, radiator, built-in airing cupboard housing factory lagged copper tank, electric back-up immersion heater, slatted shelving. Opening through to
Kitchen - 4.3m x 2.54m
Another light dual aspect room with windows overlooking the lovely rear garden, single drainer stainless steel sink, mixer tap over, excellent range of built-in modern fitted base and wall units including drawers, timber worktops with matching splashback with further tiled splashback, UPVC part glazed door to rear garden, integral dishwasher, integral Zanussi stainless steel double oven, integral fridge/freezer, space and plumbing for washing machine, built-in ceramic 4 ring hob with filtration hood over.
Bedroom 5 front - 2.7m x 2.23m
Radiator, double glazed window to front.
Bathroom
Fully tiled walls, panelled bath with Mira thermostatic shower over bath, glazed shower screen, wash hand basin, low level W.C., radiator, window to rear.
Bedroom 4 rear - 2.38m x 2.62m
Radiator, window overlooking the lovely rear garden.
Bedroom 3 front - 2.7m x 3.2m
Radiator, built-in double wardrobe, sliding door, window to front.
A door leads through to:-
Side Wing of Property
Access to roof space, built-in double storage cupboard, part shelved with electric circuit breakers.
Sitting Room/Second Lounge/Bedroom 2 - 4.26m x 3.95m
Another lovely light dual aspect room with radiator, inset ceiling spotlights.
Bedroom 1 - 3.56m to wardrobe x 3.26m
Built-in double wardrobe, small dressing area to side, radiator, large window overlooking the rear garden. Door to
En Suite Shower Room
Spacious fully tiled walk-in shower enclosure, Mira Sport independent electric shower, wash hand basin, low level W.C. with tiled surround, radiator, side double glazed window.
Outside
The property is approached over its own driveway with further off street parking to front, granite gate posts and walling leading to chipping entrance drive/parking area. Level lawned front garden with mature shrub and small tree borders, path to side with pleasant landscaped play area/astro turf with putting green to side. Pathway leading to the rear garden which is very spacious.
Large Garden Shed - 4.86m x 3.57m
Light and power connected, fitted work bench.
Oil storage tank and log store to side.
Stable - 3.66m x 3.7m
A superb storage space.
The rear garden continues with large area of garden laid to lawn with small trees, being well fenced and with traditional hedging on one side. External oil fired boiler. Paved patio area with exterior lighting and path with gateway leading around to the front.
Services
Mains electricity and water are connected to the property.
What3Words: ///storeroom.reputable.servicing
For further information please contact our Wadebridge office.
Important Information
- This is a Freehold property.
- This Council Tax band for this property is: D
Property Ref: 193_709578
Similar Properties
Gonvena Hill, Wadebridge, PL27
3 Bedroom Bungalow | £525,000
An excellent opportunity to purchase a wonderfully presented 3 bedroom detached modern bungalow in an individual and pri...
3 Bedroom Detached House | Guide Price £515,000
Nestled just a short drive from the stunning North Cornwall coastline, Magpie Cottage offers a rare opportunity to acqui...
Treforest Road, Wadebridge, PL27
4 Bedroom Detached House | Guide Price £499,950
A wonderful opportunity to purchase this well presented 3/4 bedroom property located in the popular area of Treforest Ro...
4 Bedroom Detached House | Offers Over £550,000
Cole Rayment & White are delighted to bring this spacious 4/5 bedroom detached property to the market set in generous gr...
6 Bedroom Cottage | £550,000
A picturesque 6 bedroom, 4 bathroom Grade II Listed cottage enjoying a lovely sunny aspect within Boscastle village. Fr...
3 Bedroom Detached House | Guide Price £550,000
A fantastic detached 3 bedroom all en-suite traditional cottage with superb architect design extension which truly offer...
How much is your home worth?
Use our short form to request a valuation of your property.
Request a Valuation

