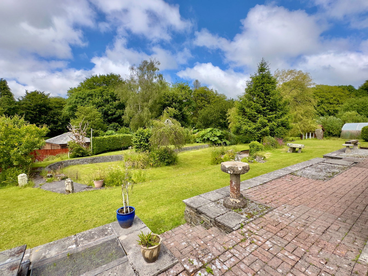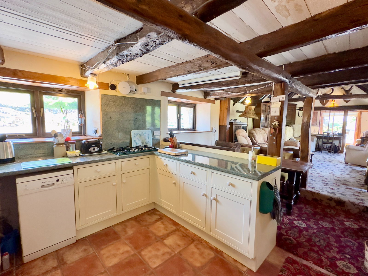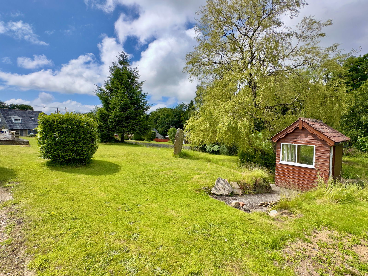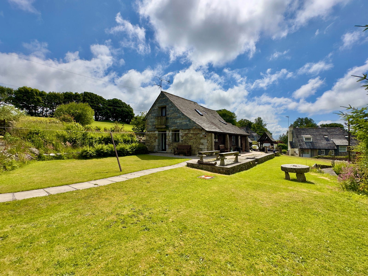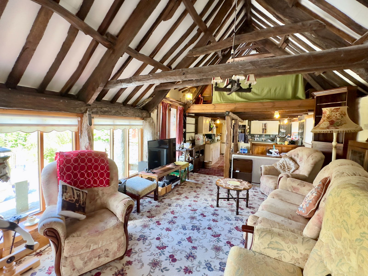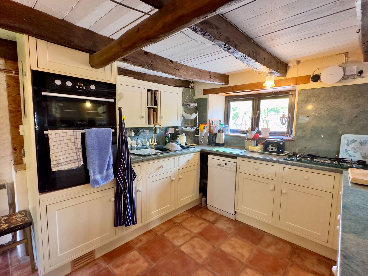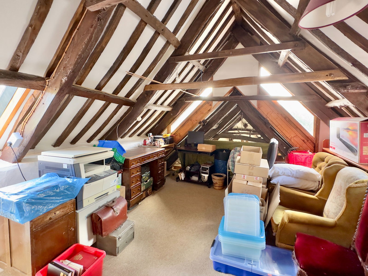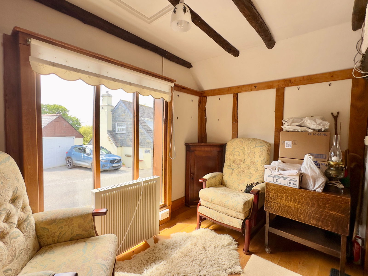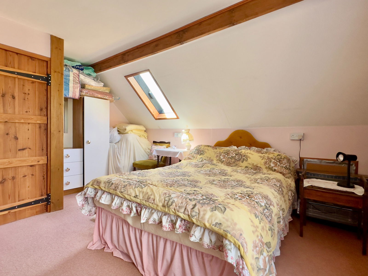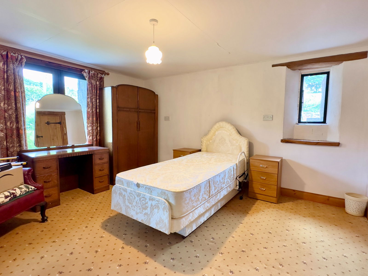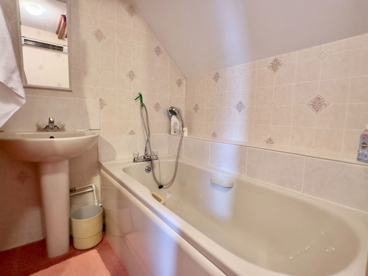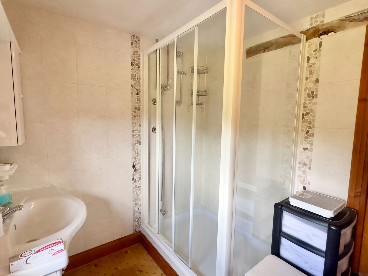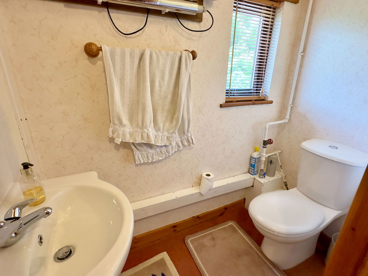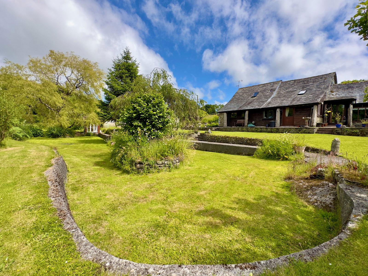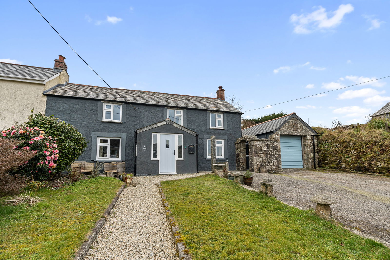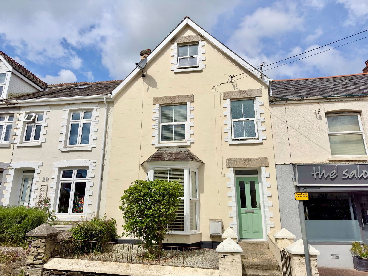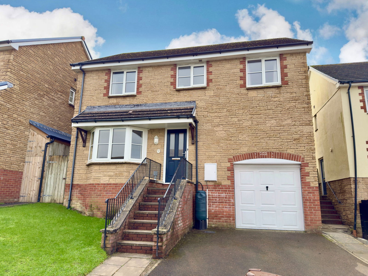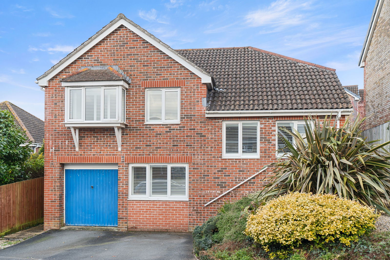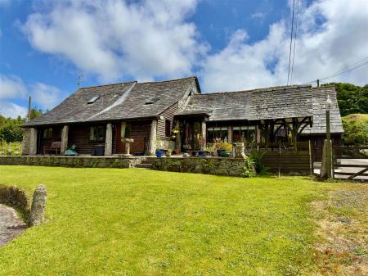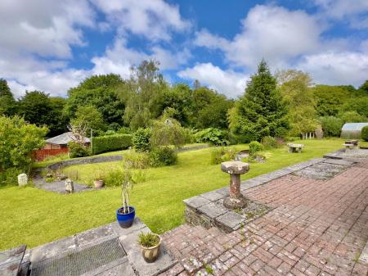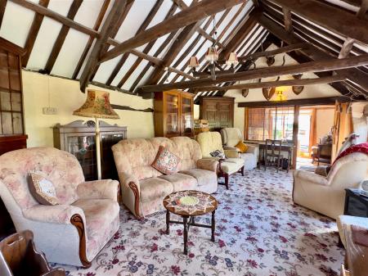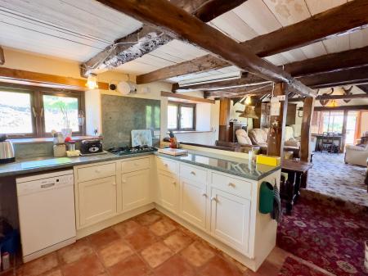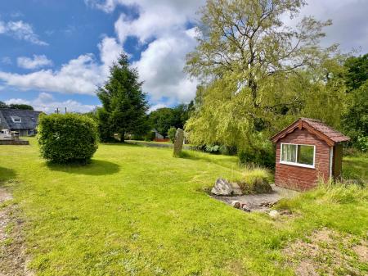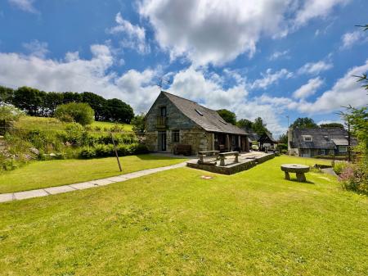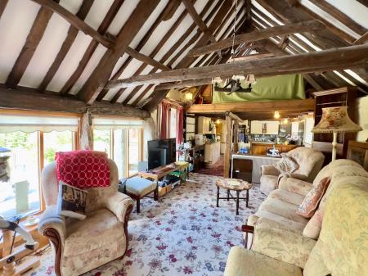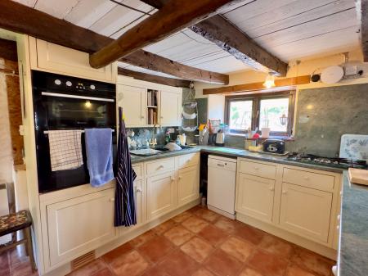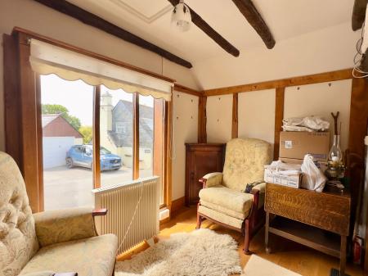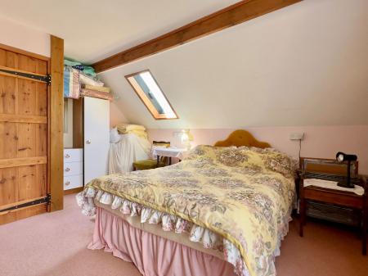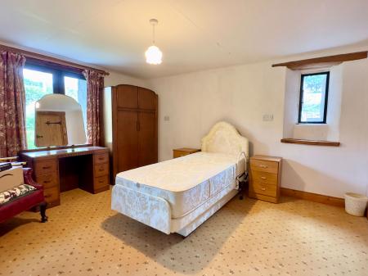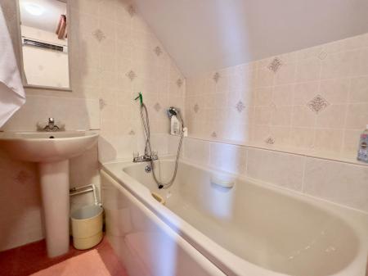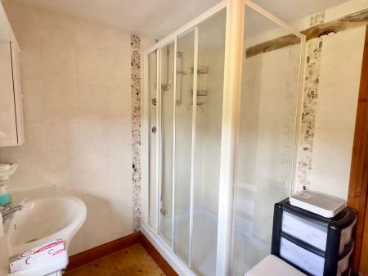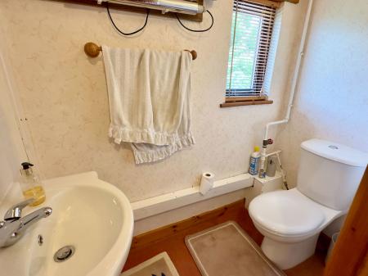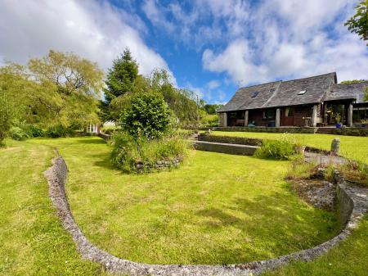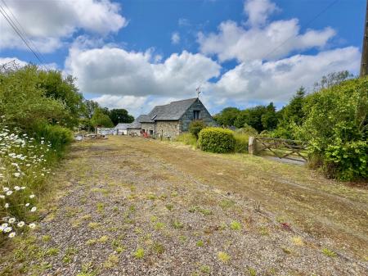- 6.1m Living Room with Vaulted Ceiling
- Kitchen/Dining Room and Separate Utility with Cloakroom
- Ground Floor Bedroom with En Suite
- 2 Further Bedrooms at First Floor and Bathroom
- Generous and Extensive Lawned Gardens
- Off Road Parking
- Great Potential
- No Onward Chain
3 Bedroom Barn Conversion for sale in St Tudy
A 3 bedroom detached barn conversion together with generous gardens of approximately 0.5 acre forming part of a small cluster of former farm buildings. Freehold. Council Tax Band C. EPC rating E.
Bearoak Farm is a traditional picturesque detached barn conversion which forms part of a small cluster of other traditional buildings once part of a much larger farmstead. The barn has been very sympathetically converted retaining a high degree of character throughout which features a wonderful 6m living room with vaulted ceiling and exposed A frame beams which in turn leads to a kitchen/dining room with utility and cloakroom off. Completing the ground floor is an en suite double bedroom with 2 further bedrooms at first floor and bathroom. The gardens are a particular feature being lawned and generous in size also offering great further potential in a wonderful setting. Offered for sale with no onward chain, the property should be considered ideal for those purchasers seeking a character home in a rural setting.
Bearoak Farm forms part of a small cluster of original buildings once part of a larger farmstead situated between Michaelstow and St Tudy.
The Accommodation comprises with all measurements being approximate:-
Oak Front Door opening to
Entrance Porch
Double glazed window to side. Oak floor. Oak panelling. Door to
Living Room - 6.1m x 4.3m
3 double glazed windows to side overlooking the garden. Magnificent vaulted ceiling with exposed A frame. French doors to garden. Electric night storage heater. Electric radiator. Step down to
Kitchen/Dining Room - 4.7m x 3.6m
2 double glazed windows to side. Base cupboards with worktops over and wall cupboards above. Integral electric oven and grill. 5 ring gas hob. One and a half bowl sink unit and mixer tap. Space and plumbing for automatic dishwasher. Electric night storage heater. Beamed ceiling.
Utility Room - 5.2m x 2.1m
Double glazed window to side and half glazed door to garden with window. Butler style sink unit. Space and plumbing for automatic washing machine and space and power for fridge. Slate floor. Electric night storage heater. Stairs to first floor.
Cloakroom
Low flush W.C. and wash hand basin with vanity cupboard under. Double glazed window to side.
Bedroom 1 - 4.2m x 4.1m
Light dual aspect with double glazed window overlooking the garden with French doors to outside. 2 large built-in cupboards. Electric night storage heater.
En Suite
Double shower cubicle, wash hand basin with vanity unit and low flush W.C.. Electric night storage heater. Window to side.
First Floor
Landing
Bedroom 2 - 4.4m x 3.3m
French doors to Juliet balcony overlooking the garden. Skylight window. Electric night storage heater.
Mezzanine/Bedroom 3 - 4.5m x 3.7m
2 skylight windows. Vaulted ceiling with exposed A frame. Currently part of this room is open to the living room at mezzanine level however could easily be utilised as a 3rd bedroom.
Bathroom
Panelled bath, pedestal wash hand basin and low flush W.C.. Extractor fan. Small window to side.
Outside
Immediately alongside the property is a raised brick and slate paved terrace with steps down to a generous lawned garden which is laid out on tiered levels with interconnecting pathways and then on to a further lawned area enclosed with timber fence boundaries where there is also a useful timber garden shed. The garden offers great potential for those purchasers seeking somewhere to create a vegetable garden or develop further. Small summerhouse.
Parking
Immediately outside the property is off road parking together with a 5 bar gate alongside which could be utilised for additional parking space.
Services
We understand the property is connected to mains electricity. The property has a private water supply and drainage is to a septic tank shared with neighbours. There will be a contribution to the cost of repairs and maintenance of the private drainage system together with contribution to the cost of periodic water sample analysis, repairs and maintenance to the spring water collection tank. There will also be a contribution to the cost of maintenance and repairs to the shared driveway.
Please contact our Wadebridge Office for further details.
Important Information
- This Council Tax band for this property is: C
Property Ref: 193_863914
Similar Properties
2 Bedroom Apartment | £450,000
A fantastic opportunity to purchase this very spacious 105 sq m 2 double bedroom ground floor apartment with garage in a...
4 Bedroom Semi-Detached House | Guide Price £450,000
A rare opportunity to purchase a beautifully refurbished 4 bedroom character cottage in the heart of this popular moorla...
Trevanion Road, Wadebridge, PL27
5 Bedroom Townhouse | £448,000
A spacious 5 bedroom 2 reception room townhouse with pleasant enclosed rear garden and off street parking situated withi...
Talmena Avenue, Wadebridge, PL27
4 Bedroom Detached House | £465,000
A fantastic example of a modernised 4 bedroom 1 en-suite detached house with great views, conservatory and enclosed priv...
Trevilley Lane, St Teath, PL30
3 Bedroom Semi-Detached House | £465,000
A superb recently renovated and extended 3 bedroom 1 en-suite spacious house which simply must be viewed internally to b...
Treguddock Drive, Wadebridge, PL27
4 Bedroom Detached House | £465,000
A modern 4 double bedroom family home located within this popular development within a short stroll to Egloshayle Playin...

Cole Rayment & White (Wadebridge)
20, Wadebridge, Cornwall, PL27 7DG
How much is your home worth?
Use our short form to request a valuation of your property.
Request a Valuation

