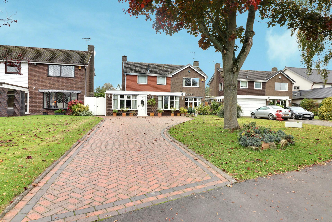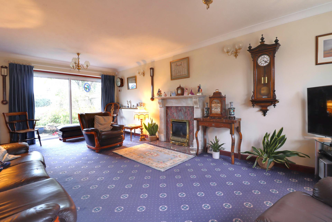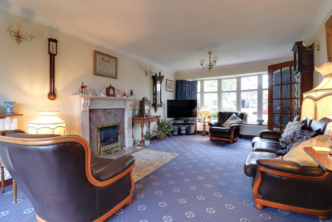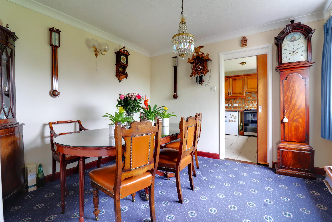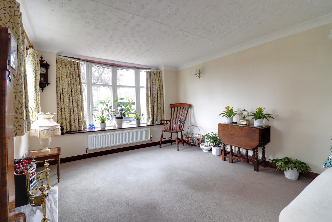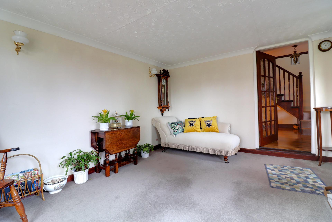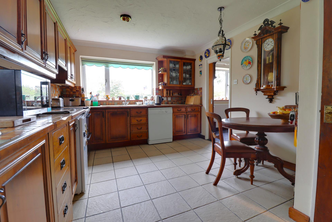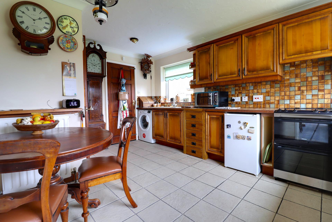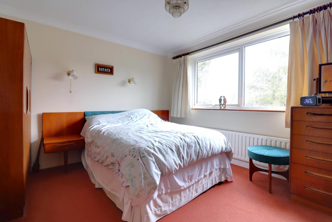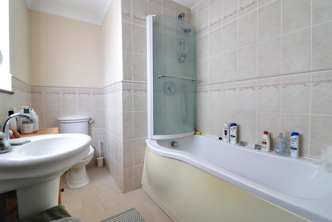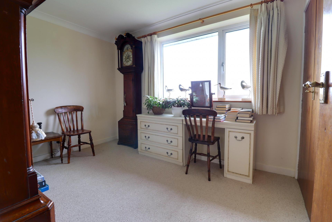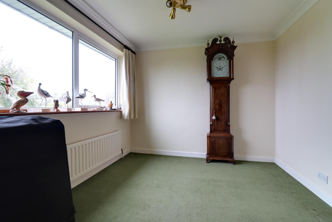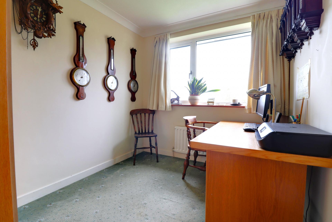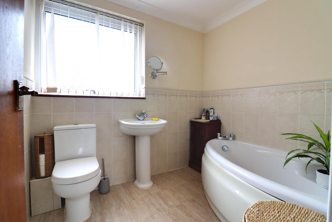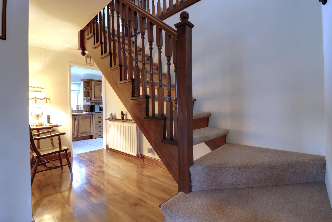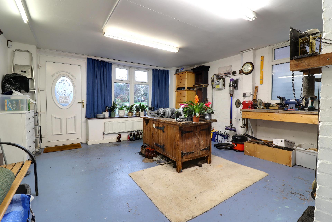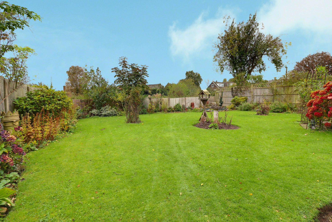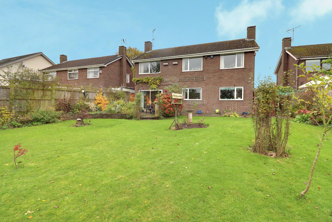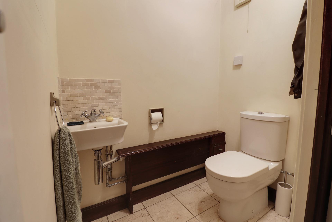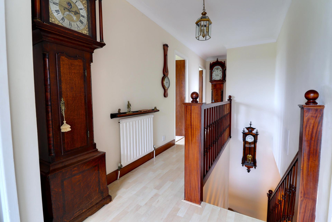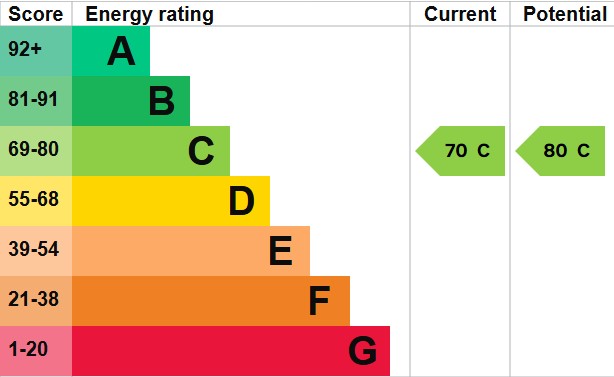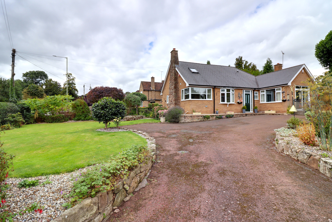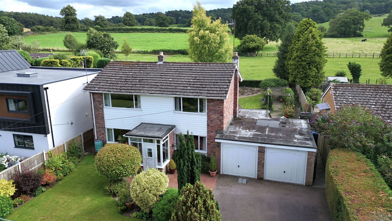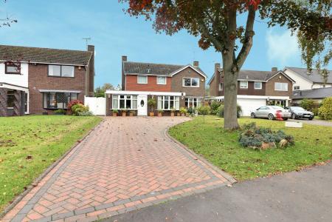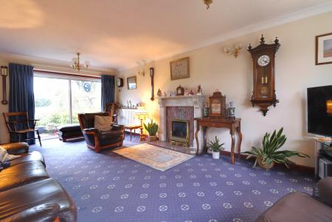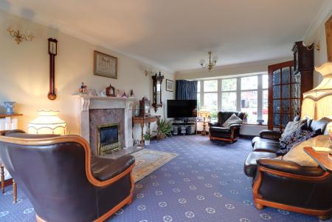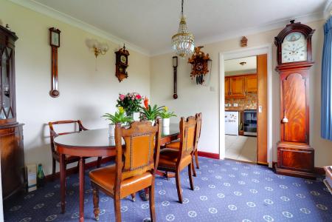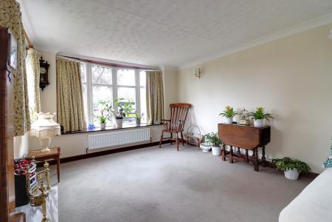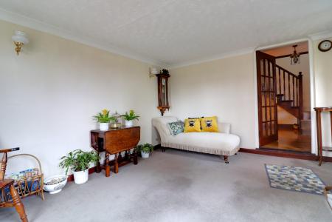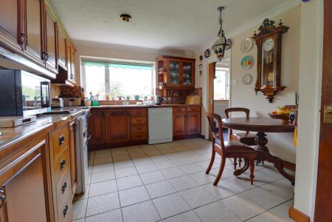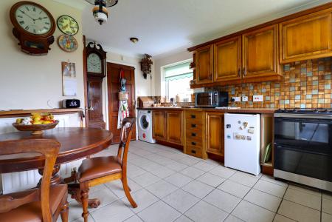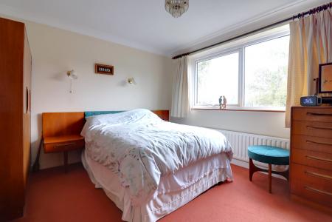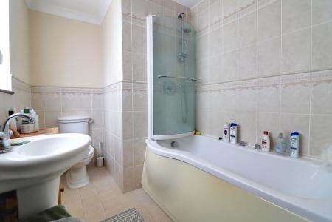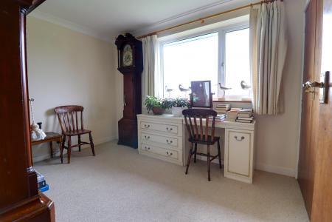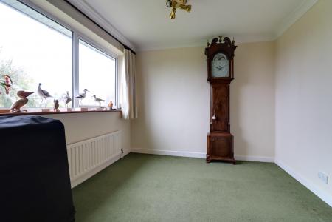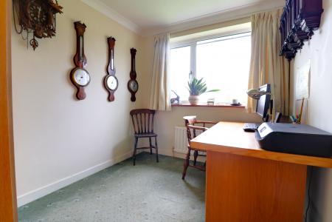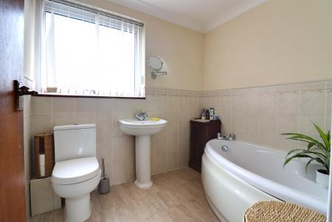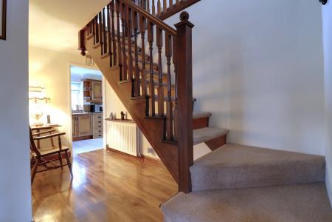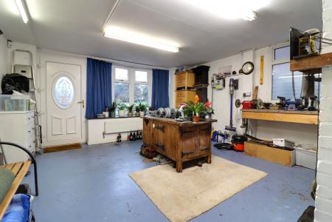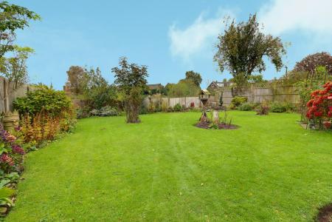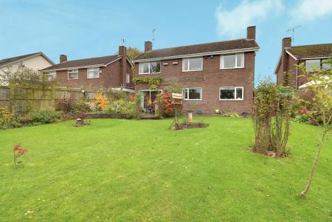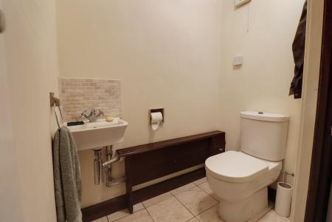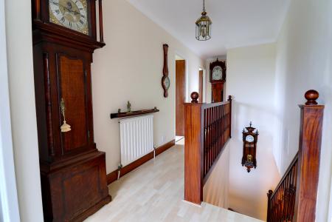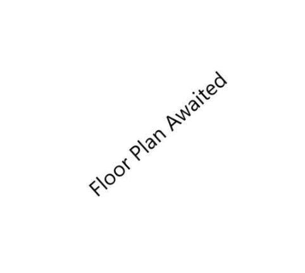- Four Bedroom Detached Family Home
- Spacious Living Room & Sitting Room
- Kitchen/Breakfast & Utility
- Four Bedrooms, Ensuite & Family Bathroom
- Large Driveway & Enclosed Private Rear Garden
- Located In A Highly Desirable Location
4 Bedroom House for sale in Stafford
Call us 9AM - 9PM -7 days a week, 365 days a year!
Attention all buyers! If you're searching for your forever family home with ample space, look no further than this spacious, extended four-bedroom detached property in the highly sought-after village of Acton Trussell. Step inside to find a welcoming hallway leading to a living room, sitting room, and dining room, along with a generous kitchen/breakfast area. The ground floor also features a converted double garage that has been transformed into a versatile workshop space. Moving to the first floor, you’ll find four spacious bedrooms, including a master with an ensuite, as well as a family bathroom. Outside, the property is approached via a large driveway offering ample off-road parking for multiple vehicles, along with a large, enclosed private rear garden—perfect for family gatherings. Homes like this in such a desirable location rarely come to market, so don’t miss out! Call us today to arrange your viewing appointment.
Entrance Sitting Room
13' 2'' x 10' 9'' (4.02m x 3.28m)
Accessed through a double glazed door to the front elevation, leading into a spacious sitting room. There is a radiator, a double glazed window to the side elevation and a further double glazed bow window to the front elevation.
Hallway
Having stairs off, rising to the first floor landing & accommodation, wood effect laminate flooring, a radiator and internal door(s) off, providing access to;
Guest WC
3' 10'' x 5' 5'' (1.18m x 1.66m)
Fitted with a white suite comprising of a low-level WC, a wash hand basin with chrome mixer tap and tiled flooring.
Living Room
20' 10'' x 12' 0'' (6.36m x 3.65m)
A spacious living room which features a decorative fire surround with an inset gas fire set on a marble hearth. There is a radiator, a double glazed bow window to the front elevation and a double glazed sliding door to the rear elevation.
Dining Room
10' 10'' x 9' 7'' (3.31m x 2.91m)
A good sized dining room, having a double glazed window to the rear elevation and a radiator.
Kitchen
15' 5'' x 10' 9'' (4.71m x 3.28m)
Fitted with a matching range of wall, base & drawer units with fitted work surfaces over incorporating an inset single bowl sink/drainer with chrome mixer tap with space for a cooker with existing hood over & under-counter space for plumbed appliances. There is tiled splashbacks, tiled floor, a radiator and double glazed windows to both the side & rear elevations.
Rear Lobby
Having a storage cupboard, tiled flooring, a glazed door to the side elevation and also providing access to the double garage.
First Floor Landing
A spacious landing, having a built-in airing cupboard housing a wall mounted gas central heating boiler, access to the loft space, a radiator, wood effect laminate flooring and internal door(s) off, providing access to;
Bedroom One
11' 1'' x 13' 7'' (3.37m x 4.14m) maximum measurements
A double bedroom, which has a built-in wardrobe/cupboard, radiator and a double glazed window to the front elevation. A further internal door leads into the En-suite.
En-suite (Bedroom One)
6' 3'' x 10' 6'' (1.91m x 3.19m)
Fitted with a white suite comprising of a low-level WC, a pedestal wash hand basin with chrome mixer tap and a panelled bath with chrome mixer tap and mains shower over with screen. There is part-tiled walls, tiled effect vinyl flooring, a radiator and a double glazed window to the front elevation.
Bedroom Two
9' 9'' x 11' 8'' (2.96m x 3.55m)
A second double bedroom, having a built-in wardrobe/cupboard, radiator and a double glazed window to the rear elevation.
Bedroom Three
7' 11'' x 11' 3'' (2.41m x 3.42m)
A third double bedroom, having a built-in wardrobe/cupboard, radiator and a double glazed window to the rear elevation.
Bedroom Four
9' 3'' x 7' 8'' (2.82m x 2.34m)
Having a double glazed window to the rear elevation and a radiator.
Bathroom
6' 4'' x 7' 8'' (1.94m x 2.34m)
Fitted with a white suite comprising of a low-level WC, a wash hand basin with chrome mixer tap and a corner panelled bath with chrome mixer tap. There is tiled walls, tiled effect vinyl flooring, a radiator and a double glazed window to the front elevation.
Garage (Converted)
16' 8'' x 14' 11'' (5.07m x 4.55m)
A spacious garage, currently re-purposed as a workshop with fitted workbench. There is a radiator, power, lighting and double glazed windows to the front & side elevations, and a double glazed door to the front elevation.
Outside Front
The property is approached over a large block paved driveway providing off-street parking and access to the main entrance door to the front elevation. The property sits behind a lawned front garden with a mature tree and a variety of established shrubs & plants, and to the side is pedestrian timber gated access to the rear garden.
Outside Rear
A large & enclosed rear garden, being laid mainly to lawn with a variety of border plants & shrubs and a paved patio seating area. The garden is enclosed by timber panelled fencing.
ID Checks
Once an offer is accepted on a property marketed by Dourish & Day estate agents we are required to complete ID verification checks on all buyers and to apply ongoing monitoring until the transaction ends. Whilst this is the responsibility of Dourish & Day we may use the services of MoveButler, to verify Clients’ identity. This is not a credit check and therefore will have no effect on your credit history. You agree for us to complete these checks, and the cost of these checks is £30.00 inc. VAT per buyer. This is paid in advance, when an offer is agreed and prior to a sales memorandum being issued. This charge is non-refundable.
Important information
This is a Freehold property.
Property Ref: EAXML15953_8862131
Similar Properties
Back Lane, Croxton, Eccleshall, Staffordshire
3 Bedroom House | Offers in region of £475,000
If you're looking for a rural property having the convenience of only being a short drive into Eccleshall with its array...
Tulip Walk, Gnosall, Staffordshire
4 Bedroom House | Asking Price £475,000
Introducing this beautiful four-bedroom detached family home which provides plenty of space and comfort for the whole fa...
Newport Road, Stafford, Staffordshire
3 Bedroom Detached House | Asking Price £475,000
Looking to downsize but still want plenty of space? Look no further than this charming three-bedroom Dormer bungalow, si...
Hyde Lea, Stafford, Staffordshire
4 Bedroom House | Asking Price £479,000
Presenting a rare gem nestled in the highly sought-after village of Hyde Lea, this delightful link-detached family home...
Salt Road, Salt, Staffordshire ST18
4 Bedroom House | Asking Price £485,000
What an opportunity we have for you! Introducing this four-bedroom detached family home located in the highly desirable...
Sawpit Lane, Brocton, Staffordshire
3 Bedroom House | Asking Price £489,000
This beautiful Three-bedroom detached home sits in the highly desirable village of Brocton and on a beautifully landscap...

Dourish & Day (Stafford)
14 Salter Street, Stafford, Staffordshire, ST16 2JU
How much is your home worth?
Use our short form to request a valuation of your property.
Request a Valuation
