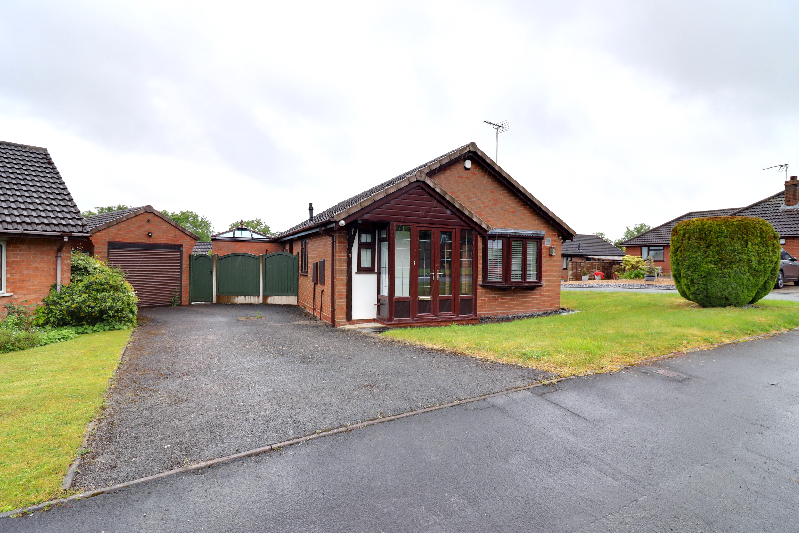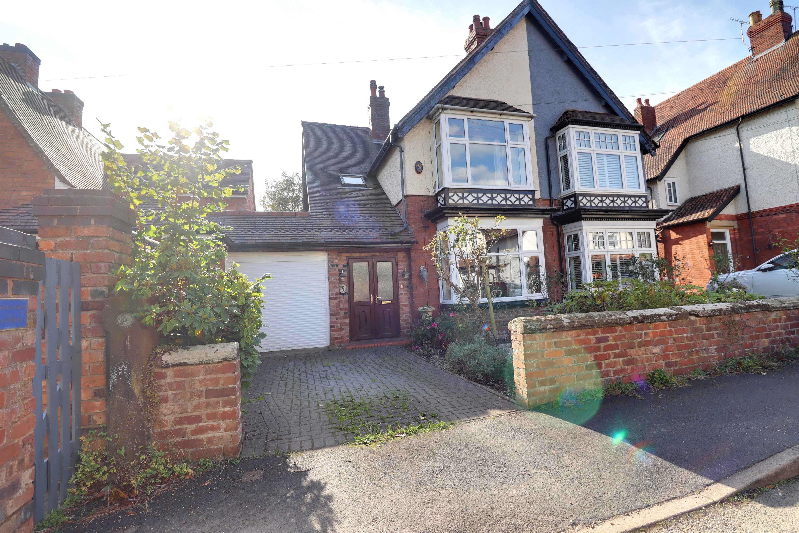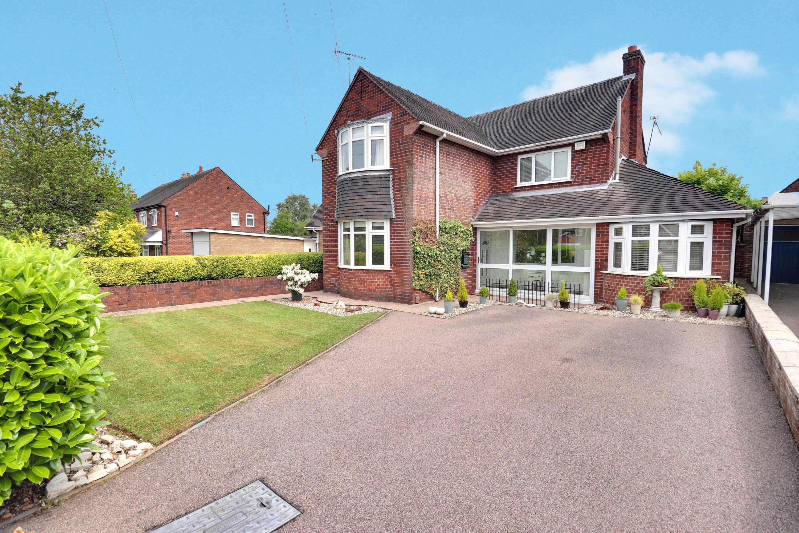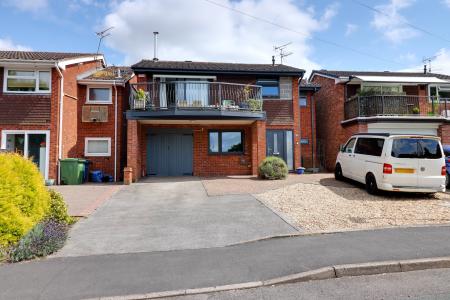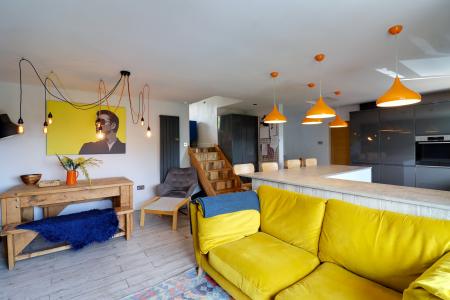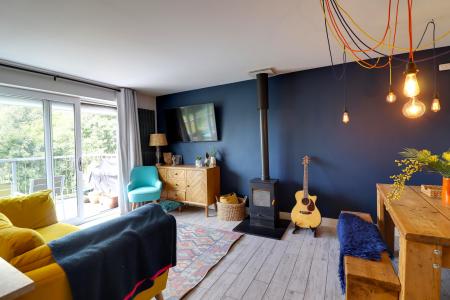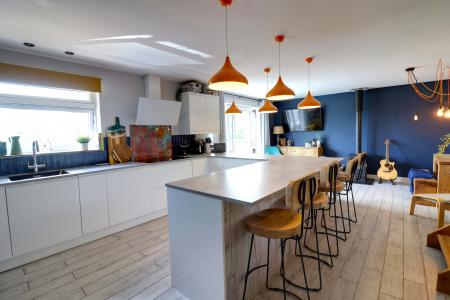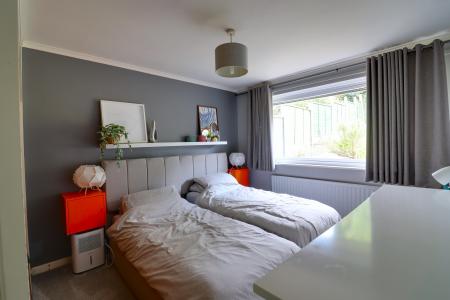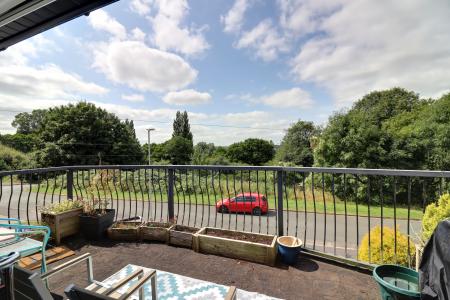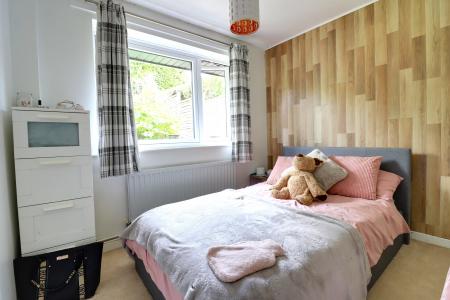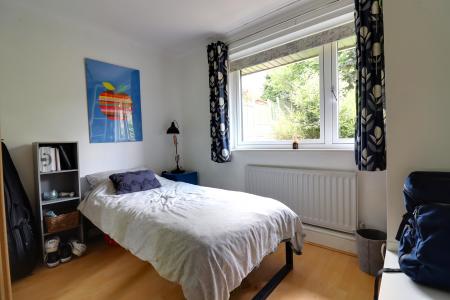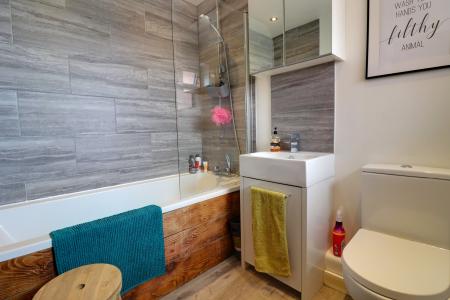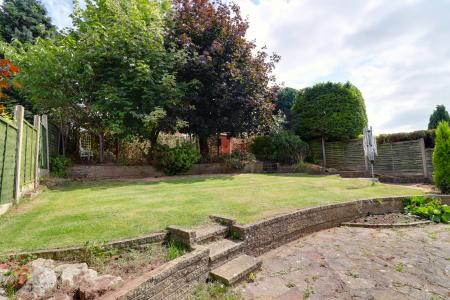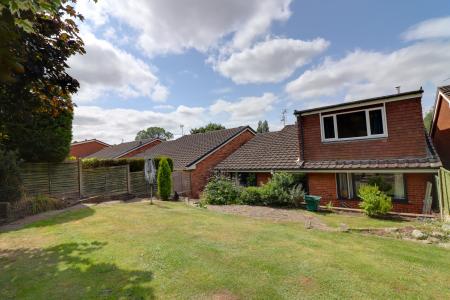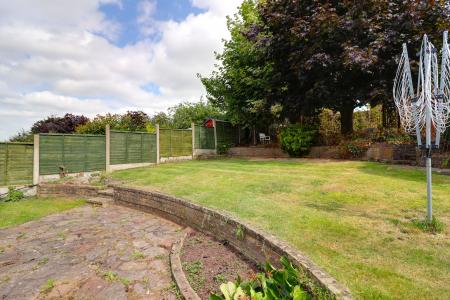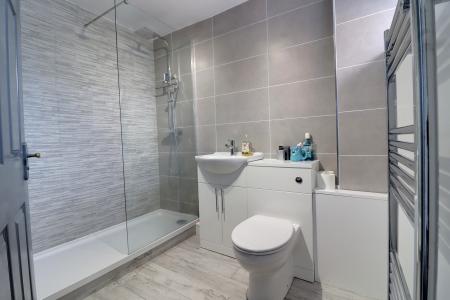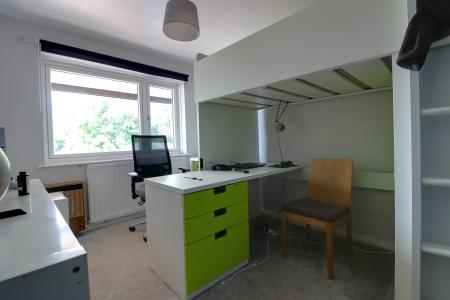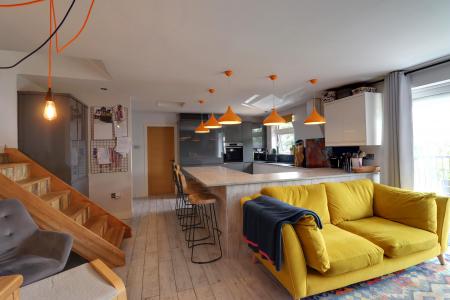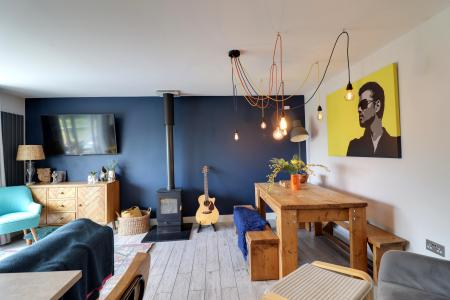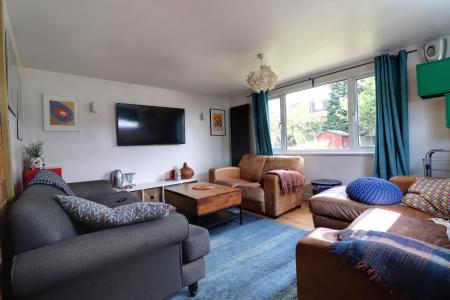- Four Bedroom Detached Family Home
- Living Room, Open Plan Sitting/Dining/Kitchen
- Four Bedrooms Ascending Over Two Floors
- Guest Shower Room, Family Bathroom & Balcony
- Driveway, Large Garage & Private Garden
- Located In A Highly Desirable Location
4 Bedroom House for sale in Stafford
Call us 9AM - 9PM -7 days a week, 365 days a year!
Searching for your dream family home? Seeking a property with ample space in a highly desirable location? Look no further! Nestled in the sought-after area of Baswich, this four-bedroom detached family home could be the perfect fit for you. Step inside to discover a welcoming entrance hall, a spacious bedroom, and a guest WC on the ground floor. Ascend to the first floor, where you’ll find three more generously sized bedrooms. The second floor boasts a large open plan sitting, dining, and kitchen area with a balcony, perfect for entertaining. There is also a family bathroom on this level. The third floor is finished with a cosy living room, providing a perfect retreat. Externally, the property features a driveway offering ample off-road parking, a large garage, and a private rear garden, perfect for outdoor activities and relaxation. This property is sure to attract significant interest. Don’t delay—call us today to arrange your viewing appointment and avoid disappointment!
Entrance Hall
Having access through a double glazed composite door with double glazed side panels. There is a storage cupboard, half stairs leading up to the first floor, radiator and wood effect laminate flooring.
Bedroom Two
11' 3'' x 8' 0'' (3.42m x 2.45m)
A double bedroom having a radiator and double glazed window to the front elevation.
Shower Room
7' 10'' x 6' 0'' (2.38m x 1.83m)
Having a white suite comprising of a walk-in main shower with glazed screen, wash basin and vanity unit with chrome mixer tap and cupboard beneath. There is a WC with enclosed cistern, tiled walls, ceramic tiled flooring, chrome towel radiator and double glazed window to the front elevation.
First Floor Landing
Having a half staircase leading up to the second floor and double glazed door leading to the side elevation.
Bedroom One
12' 4'' x 10' 2'' (3.76m x 3.09m)
A double bedroom having double fitted wardrobes with a clothes rail hanging space, radiator and double glazed window to the rear elevation.
Bedroom Three
8' 10'' x 9' 11'' (2.68m x 3.02m)
A third double bedroom having wood effect laminate flooring, a radiator and double glazed window to the rear elevation.
Bedroom Four
8' 10'' x 9' 4'' (2.70m x 2.85m)
A fourth double bedroom having a radiator and double glazed window to the rear elevation.
Sitting Room, Dining Room and Kitchen
16' 10'' x 23' 8'' (5.12m x 7.21m)
Accessed from a half staircase leading from the first floor landing to a large open space sitting room providing open plan living. The open plan kitchen area has a range of matching base and eye level units with fitted work surfaces, inset stainless steel single bowl sink unit with chrome mixer tap and instant hot tap. There is a range of built-in cooking appliances including an oven and induction hob with cooker hood over. Additional integrated appliances include a dishwasher and fridge freezer. With ceramic tiled flooring throughout. There is a log burner, panelled radiator, double glazed sliding door leading onto the balcony and double glazed window to the front elevation. There is a cupboard with wall mounted gas central heating boiler inside and a half staircase leading into the living room.
Balcony
A good sized balcony having a metal guard rail.
Bathroom
7' 9'' x 5' 10'' (2.37m x 1.78m)
Having a white suite comprising of a wooden panelled bath with chrome mixer tap and mixer shower attachment. A wash hand basin and vanity unit with chrome mixer tap and cupboard beneath. There is a close coupled WC with tiled splash backs, wood effect laminate flooring, towel radiator and double glazed window to the front elevation.
Living Room
Accessed through a wooden sliding door leading into a spacious living room having wooden flooring, a panelled radiator and two double glazed windows to the front and side elevation.
Outside - Front
Approached over a large driveway which has a part tarmacked, part gravelled parking area leading onto a block paved walkway giving access to the main entrance door. The driveway gives access through a side metal gate having steps leading up to the rear garden. The driveway has an integral garage:
Garage
17' 6'' x 17' 7'' (5.33m x 5.35m)
An L-shaped garage having wooden double doors with power and lighting.
Outside - Rear
Having a paved seating area with steps leading onto a multi-level garden. The large lawned garden has an array of matured shrubs and trees, rear garden shed and is enclosed by wooden fence panelling.
Important information
This is a Freehold property.
Property Ref: EAXML15953_12447588
Similar Properties
Beechfield Drive, Walton On The Hill, Stafford.
2 Bedroom Bungalow | Asking Price £395,000
Here's what you have all been waiting for: a detached bungalow with a garage, landscaped gardens, and a highly regarded...
Oakridge Way, Walton-on-the-Hill, Stafford ST17
3 Bedroom House | Asking Price £395,000
Your property search is officially at an end! This superb and much improved extended three bedroom detached family home...
Beechcroft Avenue, Stafford, Staffordshire, ST16
4 Bedroom House | Asking Price £395,000
Looking for a home with charm and character? Don’t miss this rare opportunity! We are thrilled to present this delightfu...
Dewsbury Crescent, Stafford, ST18
4 Bedroom House | Asking Price £400,000
This spacious family home offers well proportioned rooms with flexible living accommodation and having been finished to...
Burton Manor Road, Stafford, Staffordshire
4 Bedroom House | Offers Over £400,000
Take a look at this impressively sized and immaculately presented detached home, set in large well manicured gardens wit...
4 Bedroom House | Offers Over £400,000
As sweet as honey but twice as nice! Maplewood Close is a highly desirable cul-de-sac location, situated on the outer ri...

Dourish & Day (Stafford)
14 Salter Street, Stafford, Staffordshire, ST16 2JU
How much is your home worth?
Use our short form to request a valuation of your property.
Request a Valuation


















