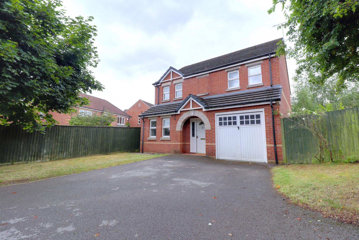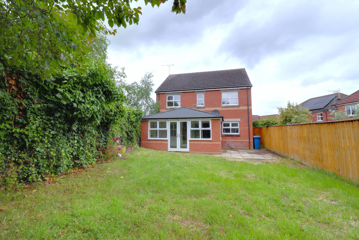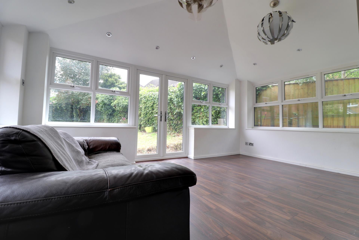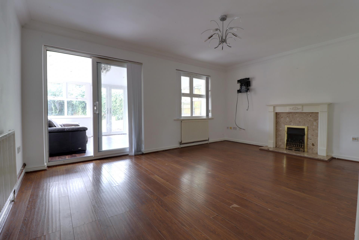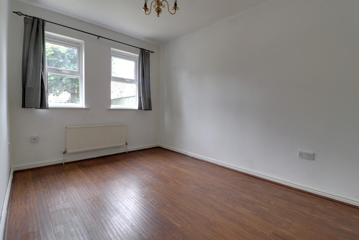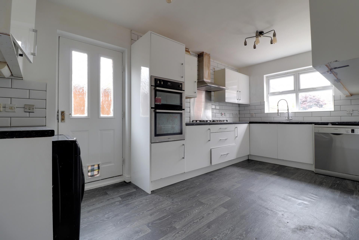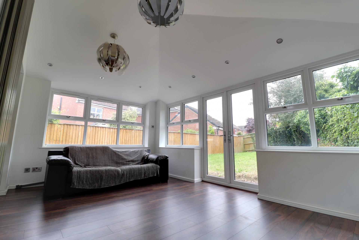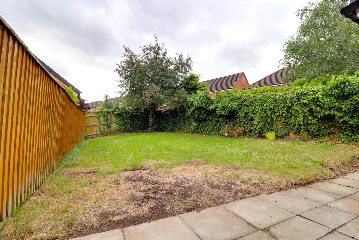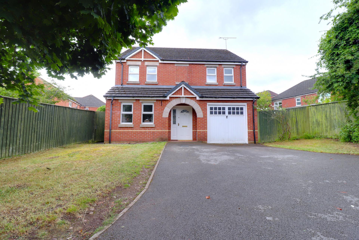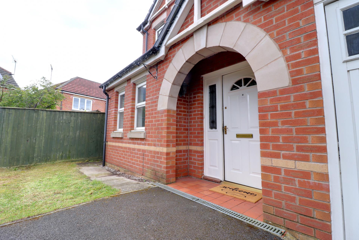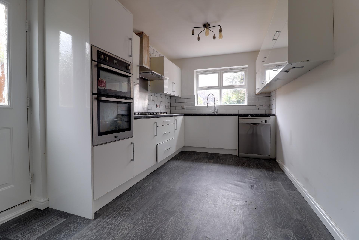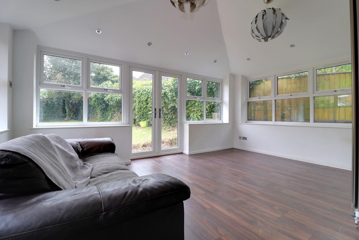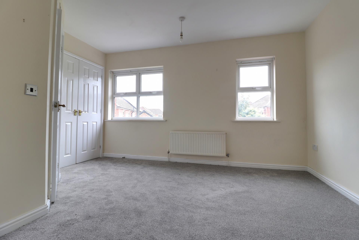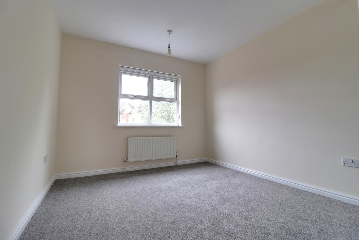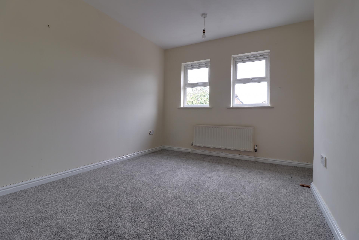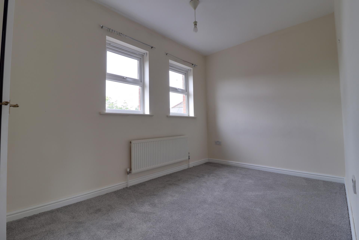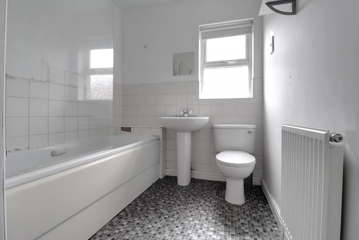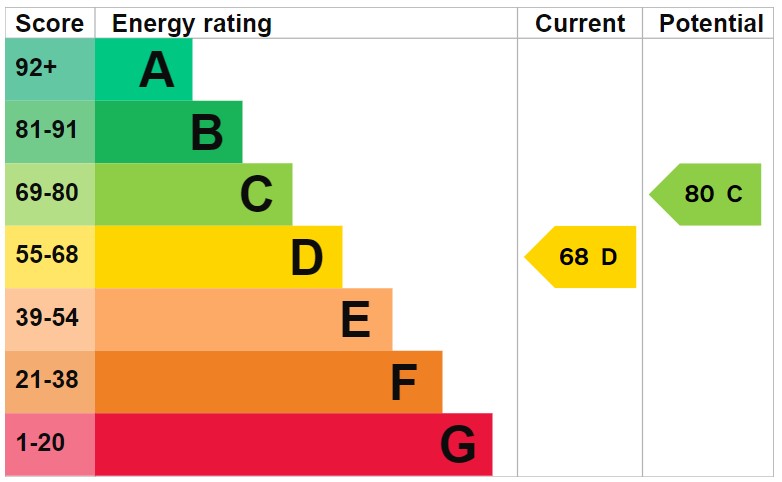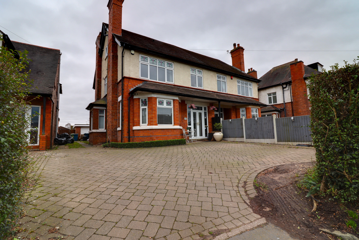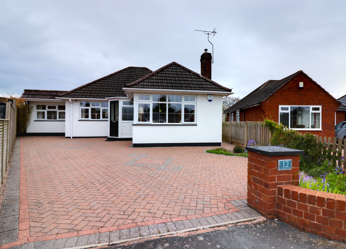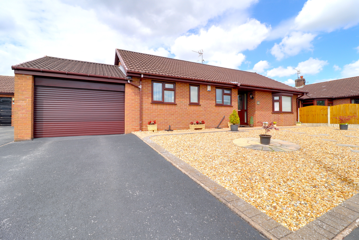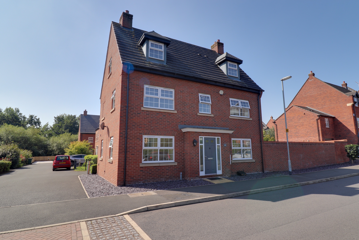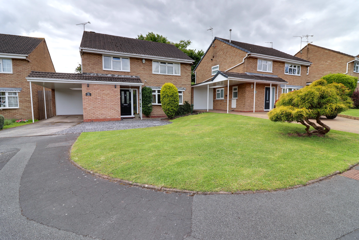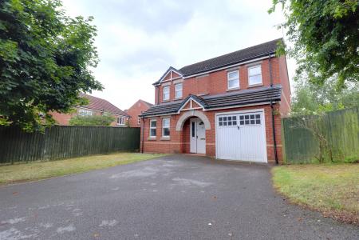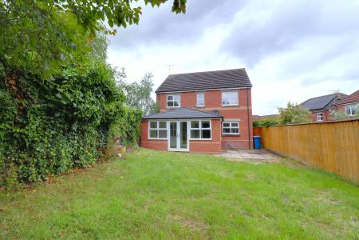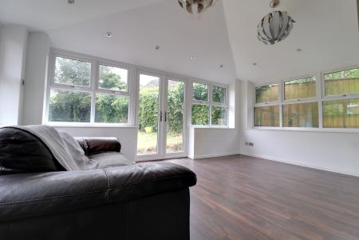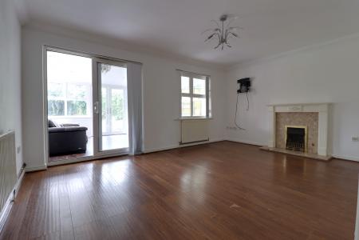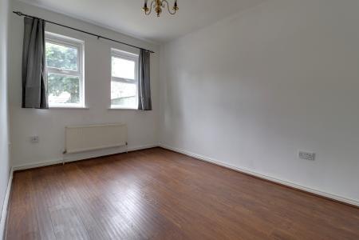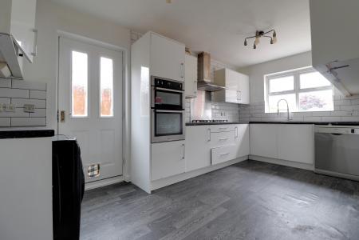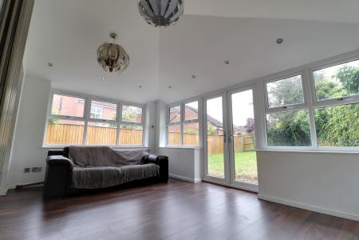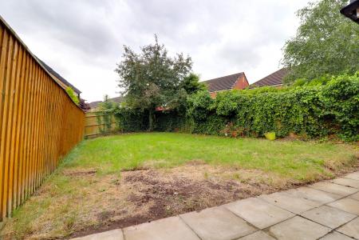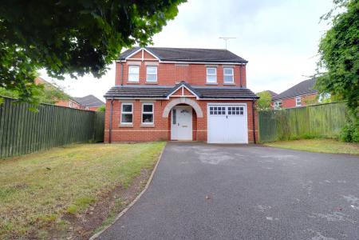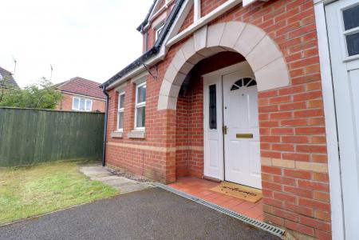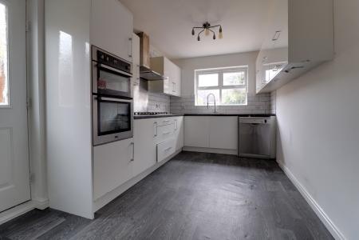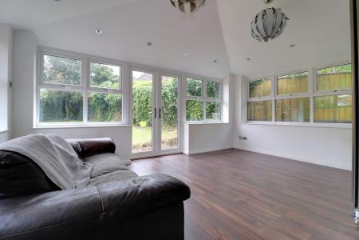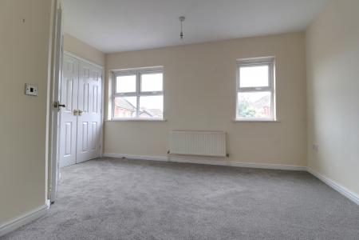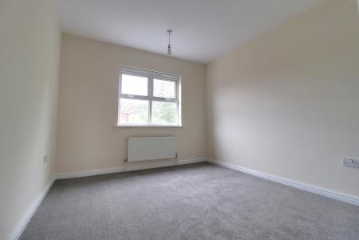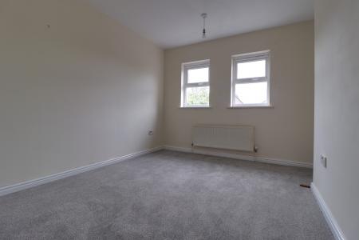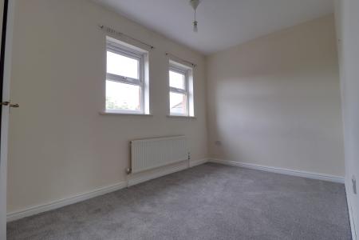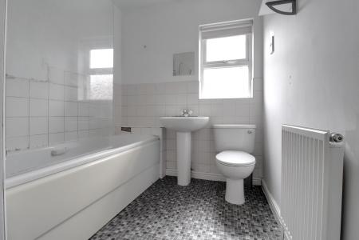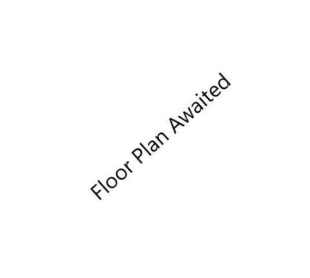- Spacious Four Bedroom Detached House
- Large Orangery & Living Room
- Breakfast Kitchen & Dining/Sitting Room
- Driveway, Garage & Rear Garden
- En-Suite, Guest W.C & Family Bathroom
- Desirable Location & No Onward Chain!
4 Bedroom House for sale in Stafford
Call us 9AM - 9PM -7 days a week, 365 days a year!
This spacious four bedroom detached home is ready and waiting for the new owners to make there own, discreetly situated within a small cul-de-sac on the desirable Saxonfields Estate and having excellent nearby schooling, amenities and only a short drive or bike ride away from the beautiful Cannock Chase. Internally the ground floor accommodation comprises of an entrance hallway, gest W.C, dining/sitting room, breakfast kitchen, living room and large Orangery. To the first floor there are four bedrooms, En-suite to bedroom one and a family bathroom. Externally the property enjoys ample off road parking, single integrated garage and a rear garden with a paved seating area. This property is being offered for sale with No Upward Chain.
Entrance Hallway
Accessed through an arched storm porch with a double glazed entrance door leading into the spacious hallway having wood effect flooring, stairs off to the first floor landing with a useful understairs storage cupboard & radiator.
Guest WC
Comprising of a low-level WC & wash hand basin with chrome mixer tap. There is wood effect flooring and a radiator.
Living Room
12' 4'' x 16' 5'' (3.77m x 5.00m)
A spacious lounge having ceiling coving, wood effect flooring, a feature Adams style fire surround with quartz inset & hearth housing a living flame coal effect gas fire, two radiators and double glazed sliding doors to the orangery.
Orangery
10' 3'' x 15' 10'' (3.12m x 4.83m)
A spacious & light second reception room with vaulted ceiling & downlighting, wood effect flooring, double glazed windows to three elevations, a vertical radiator, and double glazed double doors leading out to the rear garden & paves seating area.
Dining Room / Study
12' 4'' x 8' 4'' (3.77m x 2.54m)
A room with flexible usage having wood effect flooring, a radiator and two double glazed windows to the front elevation.
Kitchen
16' 0'' x 8' 4'' (4.88m x 2.53m)
A breakfast kitchen fitted with a matching range of wall, base & drawer units with fitted work surfaces over incorporating an inset 1.5 bowl stainless steel sink/drainer with chrome mixer tap over and a range of appliances including; 5-ring gas hob with a stainless steel splashback rising to a stainless steel extractor hood over, an integrated oven/grill, with spaces for plumbed appliances. The kitchen also benefits from having bevelled edge ceramic splashback tiling to the walls, radiator, a wall mounted gas central heating boiler, and having a double glazed window to the rear elevation & double glazed side door.
First Floor Landing
Having radiator, access to loft space & radiator.
Bedroom One
10' 7'' x 13' 3'' (3.23m x 4.05m) maximum measurements
Having a built-in double wardrobe, two double glazed windows to the rear elevation, radiator & internal door to En-suite showeroom.
En-suite (Bedroom One)
Fitted with a suite comprising of a low-level WC, pedestal wash hand basin and a ceramic tiled shower cubicle housing a mains shower. The room also benefits from having ceramic splashback tiling, a radiator and double glazed window to the side elevation.
Bedroom Two
13' 9'' x 9' 9'' (4.20m x 2.97m) measured into fitted wardrobe space
A second double bedroom, having a built-in double wardrobe, a double glazed window to the rear elevation and a radiator.
Bedroom Three
11' 0'' x 9' 0'' (3.36m x 2.75m)
A third double bedroom, having a built-in double wardrobe, two double glazed windows to the front elevation and a radiator.
Bedroom Four
7' 4'' x 12' 8'' (2.23m x 3.85m) maximum measurements
A further double bedroom, having a built-in double wardrobe, two double glazed windows to the front elevation and a radiator.
Bathroom
6' 6'' x 8' 9'' (1.98m x 2.67m)
Fitted with a suite comprising of a panelled bath with chrome mixer tap, shower over & screen, a pedestal wash hand basin & low-level WC. The room also benefits from having ceramic splashback tiling to the walls, a double glazed window to the side elevation and a radiator.
Outside
The property is discreetly positioned within a small cul-de-sac approached via a double width asphalt driveway providing off-street vehicle parking and access to the main entrance door & integrated garage. Secure gated access to the side of the property leads to the rear garden which has a paved outdoor seating area leading onto a lawned garden.
Garage
A single integrated garage accessed via an up and over garage door to the front elevation and benefitting from having both power & lighting installed.
ID Checks
Once an offer is accepted on a property marketed by Dourish & Day estate agents we are required to complete ID verification checks on all buyers and to apply ongoing monitoring until the transaction ends. Whilst this is the responsibility of Dourish & Day we may use the services of MoveButler, to verify Clients’ identity. This is not a credit check and therefore will have no effect on your credit history. You agree for us to complete these checks, and the cost of these checks is £30.00 inc. VAT per buyer. This is paid in advance, when an offer is agreed and prior to a sales memorandum being issued. This charge is non-refundable.
Important information
This is a Freehold property.
Property Ref: EAXML15953_12433544
Similar Properties
Rising Brook, Stafford, Staffordshire
6 Bedroom House | Asking Price £375,000
Are you looking for your next family home? Do you have a growing family and need more space? Then this Impressive six-be...
Sherbrook Close, Brocton, Staffordshire
2 Bedroom Bungalow | Asking Price £375,000
** Part Exchange considered for the Shropshire area ** Stunning, Sumptuous and Splendid...Rarely do bungalows ticking qu...
Beechfield Drive, Walton-on-the-Hill, Stafford
2 Bedroom Bungalow | Asking Price £375,000
This superb two double bedroom detached bungalow has many impressive features, ample off road parking, carport with elec...
Pearl Brook Avenue, St Georges Parkway, Stafford
5 Bedroom House | Asking Price £380,000
*NO CHAIN* When I think of a PEARL, I think of it being one of the best loved GEMS, and this home is a GEM in its own ri...
Long Meadows, Moss Pit, Stafford
4 Bedroom House | Asking Price £380,000
You'd have to search far and wide to find a home as enchanting as this one on Long Meadows. Nestled in a stunning locati...
Sycamore Drive, Hixon, Staffordshire
4 Bedroom House | Asking Price £380,000
Opportunities like this simply don’t come around often. Lovingly maintained and meticulously perfected by its current ow...

Dourish & Day (Stafford)
14 Salter Street, Stafford, Staffordshire, ST16 2JU
How much is your home worth?
Use our short form to request a valuation of your property.
Request a Valuation
