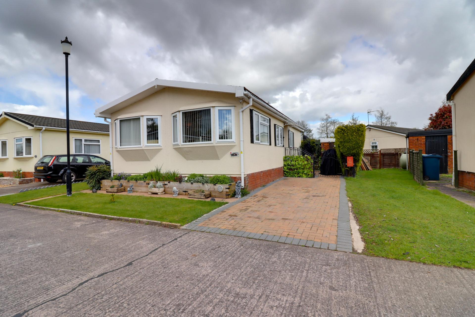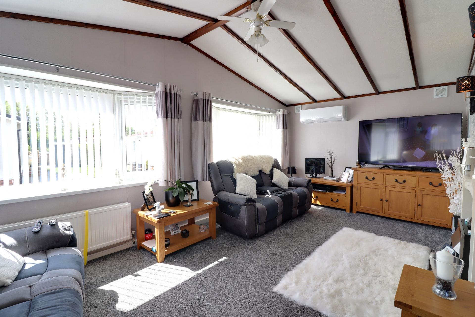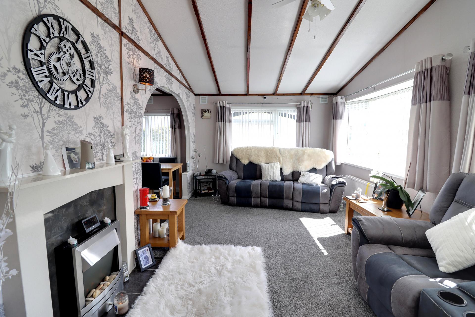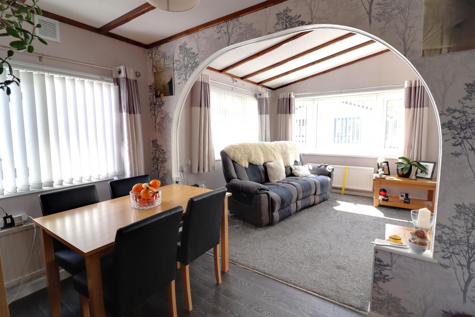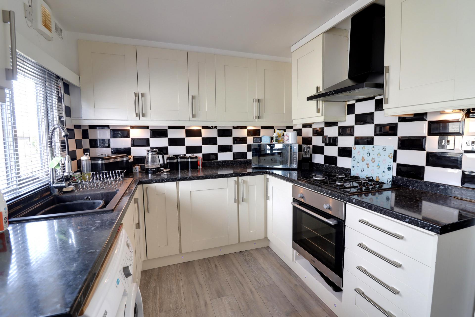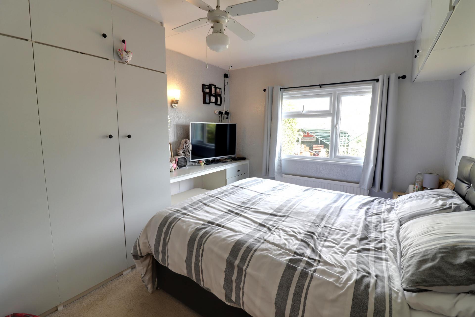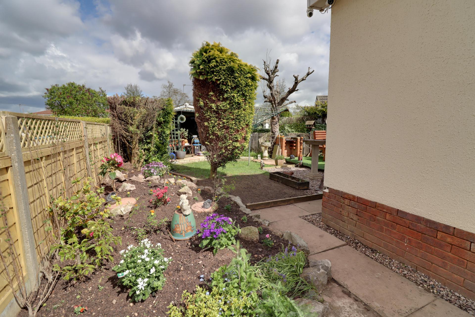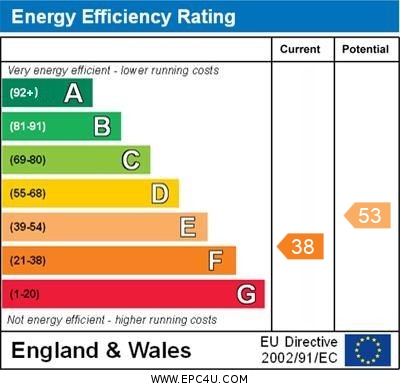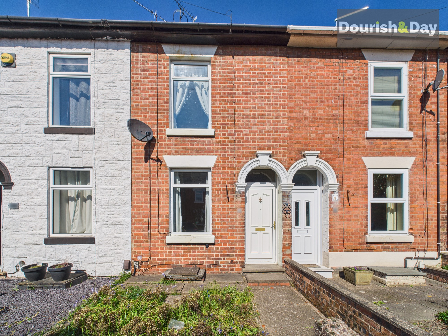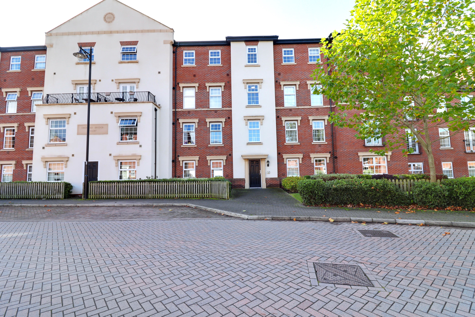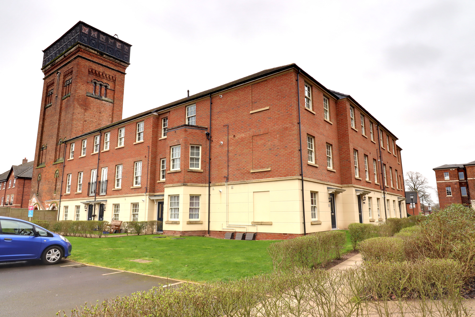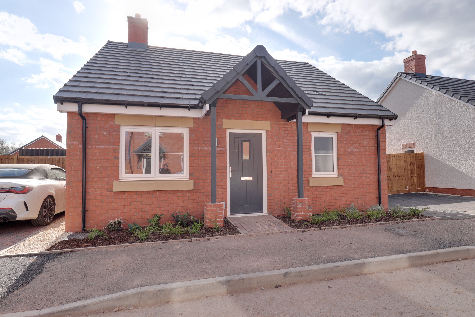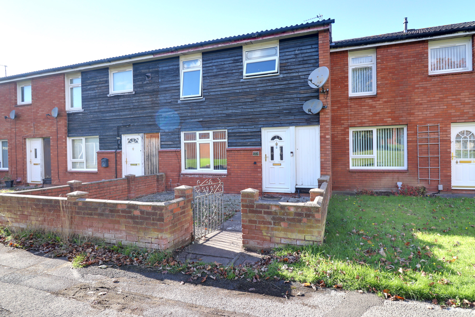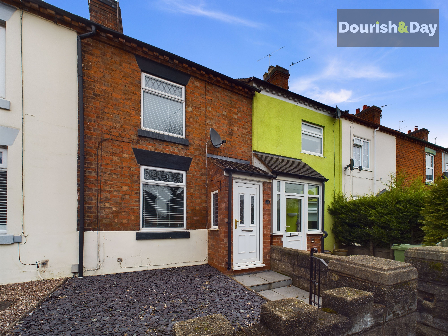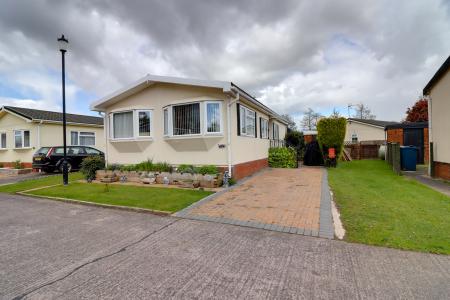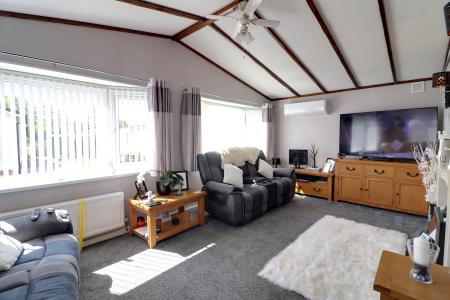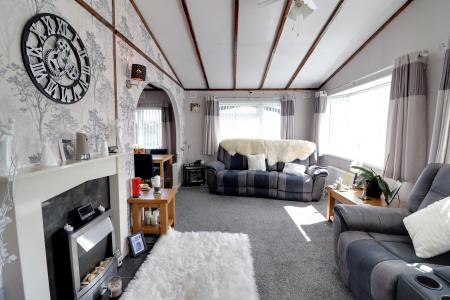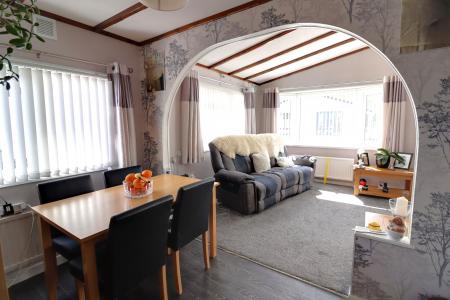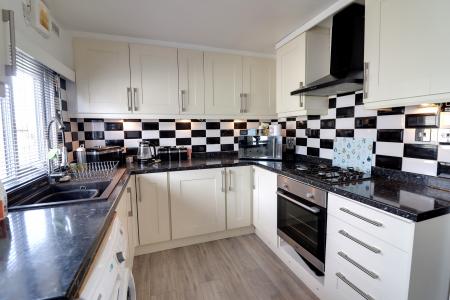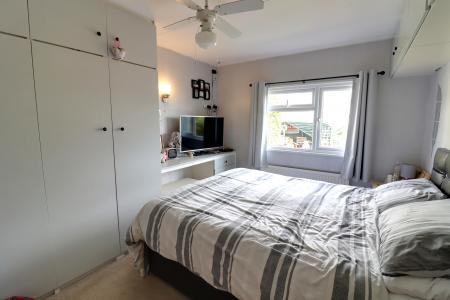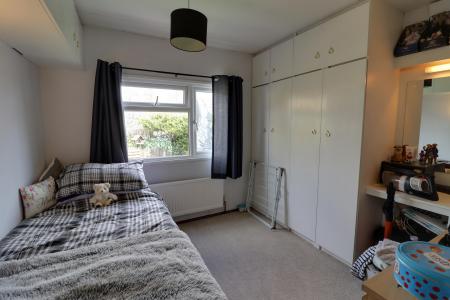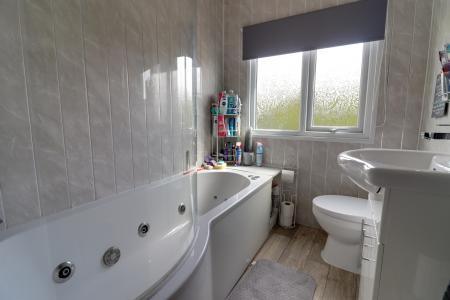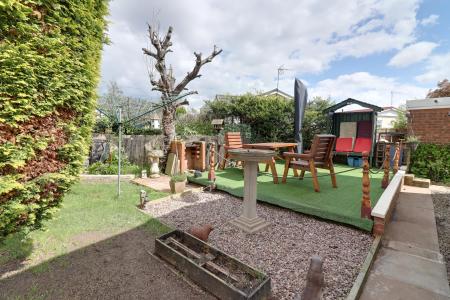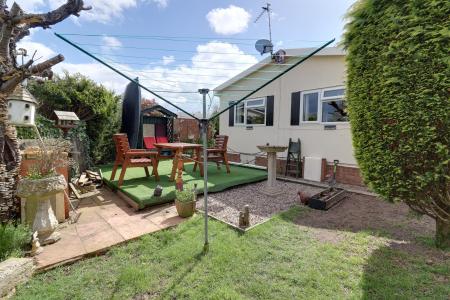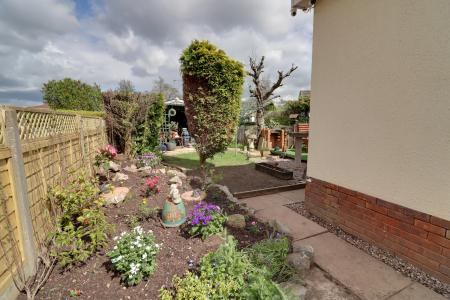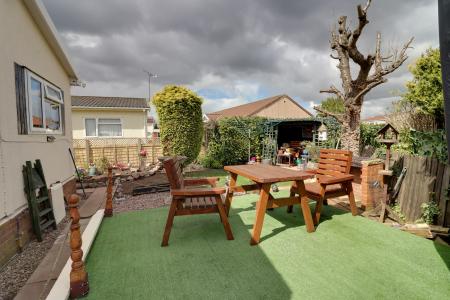- Extremely Well Presented Park Home
- Spacious Living Room & Diner With Air Conditioning
- Modern Fitted Kitchen
- Two Double Bedrooms & Contemporary Fitted Bathroom
- Driveway & Private Rear Garden
- For Over 55's Only
2 Bedroom Park Home for sale in Stafford
Call us 9AM - 9PM -7 days a week, 365 days a year!
If you're on the hunt for a modern park home, your search ends here! This meticulously maintained property is nestled in a highly sought-after community tailored for individuals aged 55 and above, ensuring its desirability. Step inside to discover an inviting entrance hall leading to a spacious L-shaped lounge/diner, complete with an air conditioning unit for year-round comfort. The contemporary kitchen boasts functionality and style, while two generously sized double bedrooms offer ample space for relaxation. A tastefully remodelled bathroom adds a touch of luxury to everyday living. Outside, you'll find convenient parking space and a private enclosed rear lawned garden, perfect for outdoor enjoyment. With its move-in ready condition, this home awaits your personal touch. Don't let this opportunity slip away—book your viewing today!
Entrance Hallway
Accessed through a double glazed entrance door, having a storage cupboard, radiator, and luxury wood effect viny flooring.
Dining Room
6' 6'' x 9' 11'' (1.98m x 3.01m)
Having a radiator, luxury wood effect vinyl flooring, and a double glazed window to the side elevation.
Living Room
10' 8'' x 19' 7'' (3.26m x 5.98m)
Having a granite fire surround housing an electric fire on a tiled hearth, air conditioning unit, two radiators, two double glazed bow windows to the rear elevation, and a double glazed window to the side elevation.
Kitchen
12' 5'' x 8' 2'' (3.79m x 2.49m)
Fitted with a matching range of wall, base & drawer units with work surfaces over incorporating an inset single bowl sink/drainer unit with chrome mixer tap over, and a range of built-in appliances including; oven, 4-ring gas hob with hood over, with further under-counter space(s) for plumbed appliance(s). There is tiled splashbacks, a wall mounted gas central heating boiler concealed within a cupboard, wood laminate flooring, a radiator, and a double glazed window & door to the side elevation.
Bedroom One
12' 5'' x 9' 9'' (3.79m x 2.96m)
A double bedroom having a fitted double wardrobe, a radiator, and a double glazed window to the rear elevation.
Bedroom Two
9' 1'' x 9' 10'' (2.77m x 3.00m)
A second double bedroom having a fitted wardrobe with overhead storage, radiator and a double glazed window to the rear elevation.
Bathroom
5' 6'' x 6' 8'' (1.67m x 2.02m)
Fitted with a white suite featuring a whirlpool bathtub with electric shower over, glazed screen & chrome mixer tap. There is a vanity style wash hand basin with chrome mixer tap over & storage beneath, and a low-level WC. There are splashback walls, wood effect flooring, a chrome towel radiator, and a double glazed window to the side elevation.
Externally
The home is approached over a block paved driveway with a small lawned garden area to the side with timber planting bed housing a variety of plants & shrubs. The driveway continues to provide access to the main entrance door via wrought iron gates. To the rear there is a decked seating area which has artificial turf over, a lawned garden & gravelled area with a variety of established plants & shrubs, and a small Pergola covered area offering additional seating/outdoor entertaining.
ID Checks
Once an offer is accepted on a property marketed by Dourish & Day estate agents we are required to complete ID verification checks on all buyers and to apply ongoing monitoring until the transaction ends. Whilst this is the responsibility of Dourish & Day we may use the services of MoveButler, to verify Clients’ identity. This is not a credit check and therefore will have no effect on your credit history. You agree for us to complete these checks, and the cost of these checks is £30.00 inc. VAT per buyer. This is paid in advance, when an offer is agreed and prior to a sales memorandum being issued. This charge is non-refundable.
Important Information
- This is a Leasehold property.
Property Ref: EAXML15953_12339787
Similar Properties
Peel Terrace, Stafford, Staffordshire
2 Bedroom House | Asking Price £145,000
ATTENTION FIRST TIME BUYERS & INVESTORS!! This home is a blank canvas, ready for your personal touch. Conveniently locat...
Crooked Bridge Court, St. Georges Parkway, Stafford
2 Bedroom Apartment | Asking Price £145,000
Get ready to be impressed by this stunning top-floor apartment! From the moment you step inside, you’ll be captivated by...
Tower Place, St. Georges Parkway, Stafford
2 Bedroom Apartment | Asking Price £145,000
Town centre living at its finest! This property couldn't be closer to the centre of Stafford if it tried. Experience the...
Bridge Croft, Wheaton Aston, Staffordshire
2 Bedroom Bungalow | Shared Ownership £150,000
Located on Wheaton Aston’s most recent prime new build development offering ever popular shared ownership opportunities....
Edison Road, Cotonfields, Stafford
2 Bedroom House | Offers Over £150,000
Thomas Edison invented the light bulb and here is a bright idea... why not book in your viewing on this spacious home? P...
Tixall Road, Stafford, Staffordshire
2 Bedroom House | Asking Price £150,000
Attention, first-time buyers and downsizers! Here’s a fantastic opportunity that you won’t want to miss: a charming two...

Dourish & Day (Stafford)
14 Salter Street, Stafford, Staffordshire, ST16 2JU
How much is your home worth?
Use our short form to request a valuation of your property.
Request a Valuation
