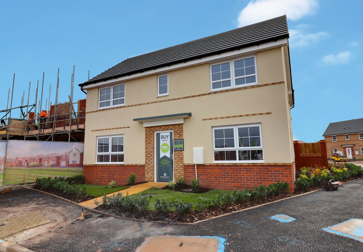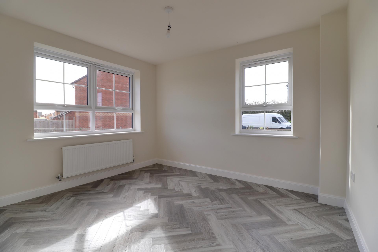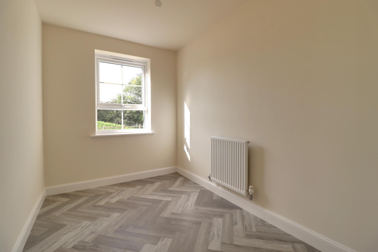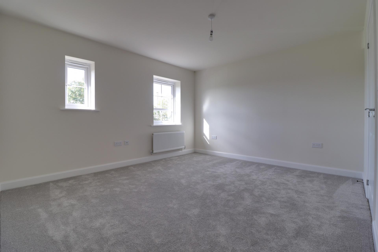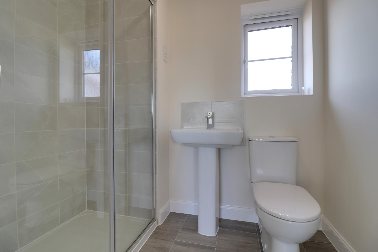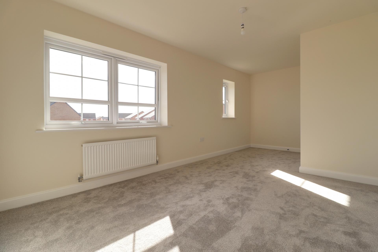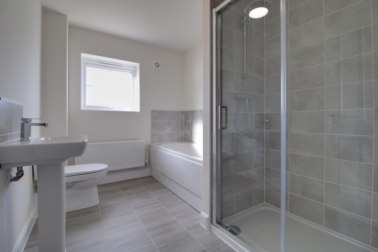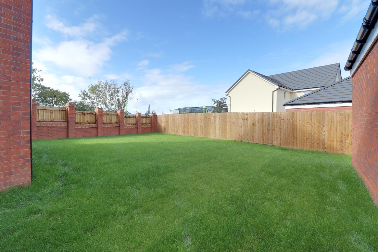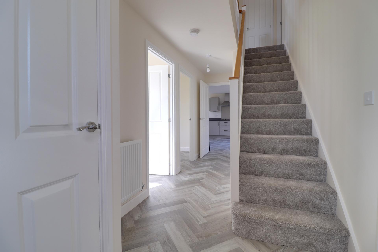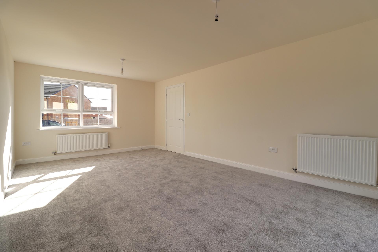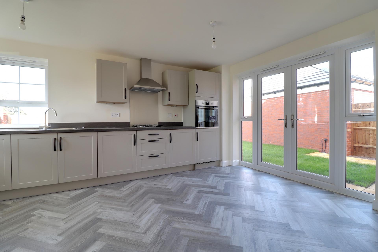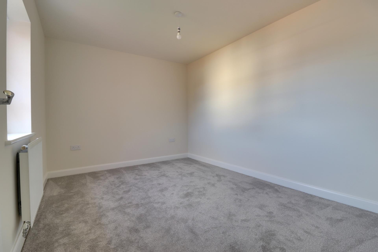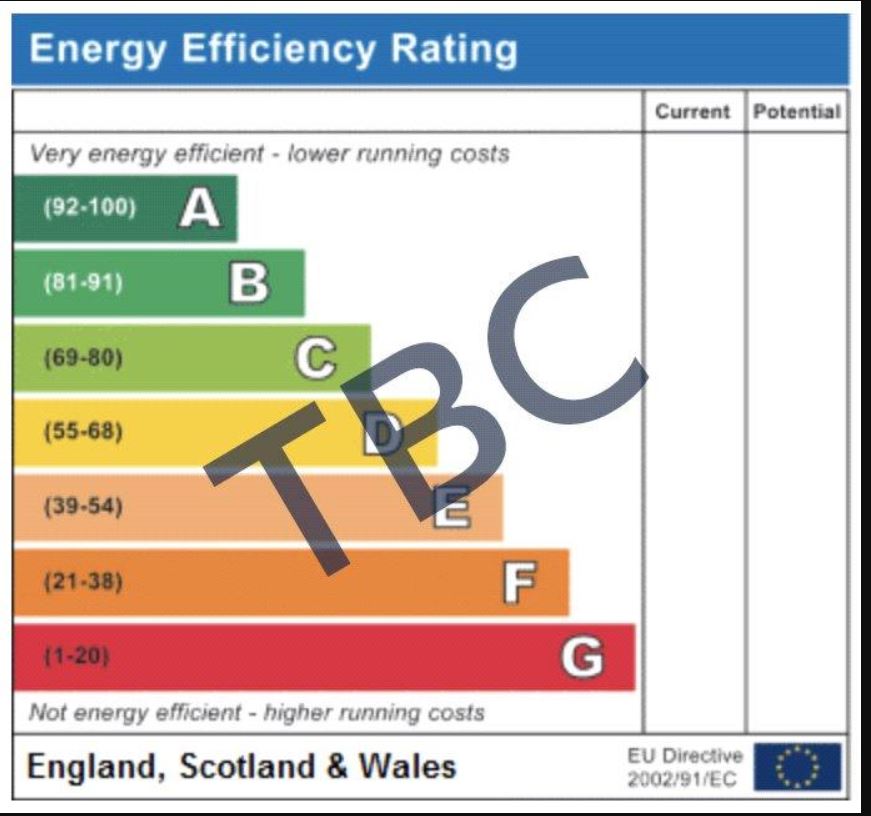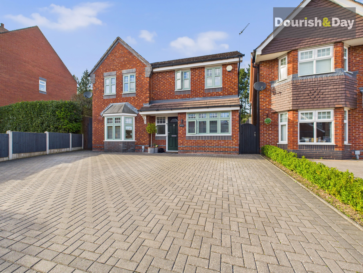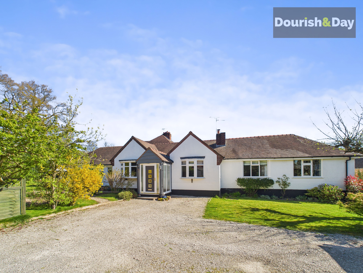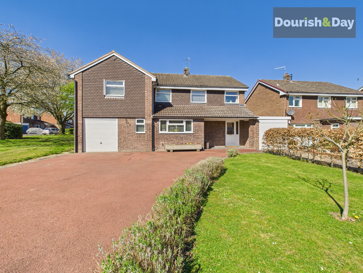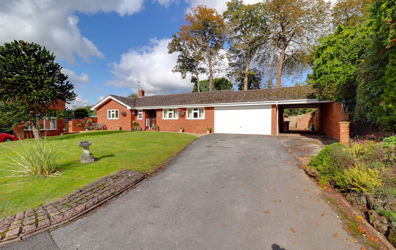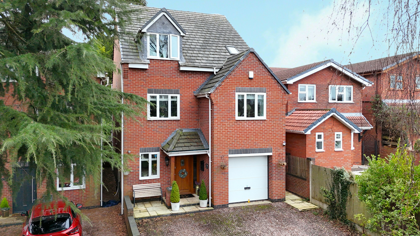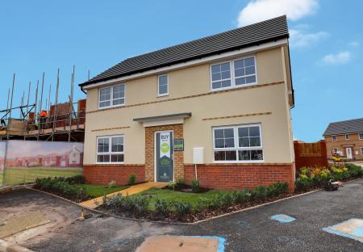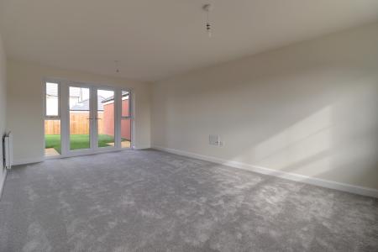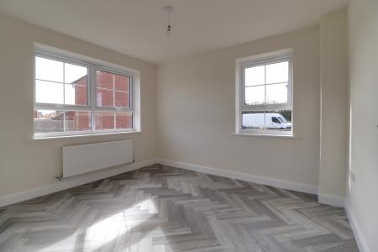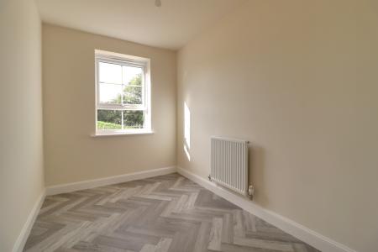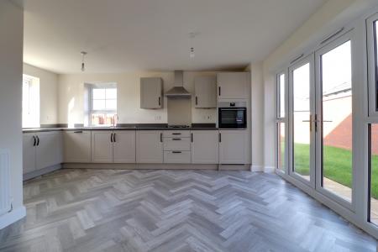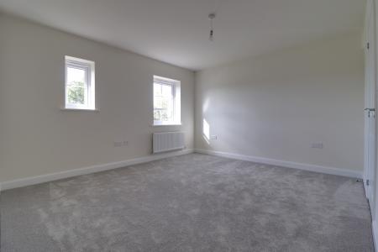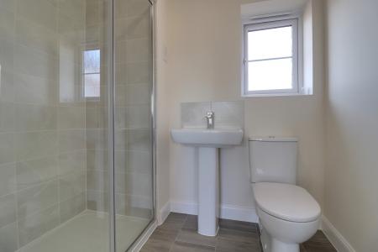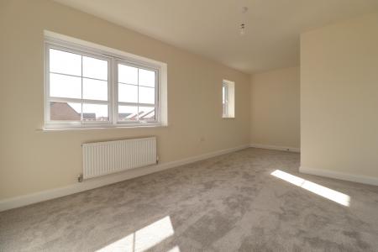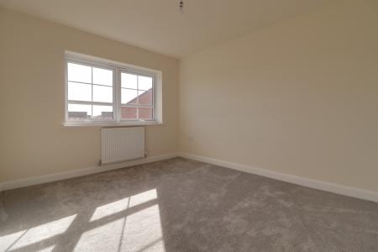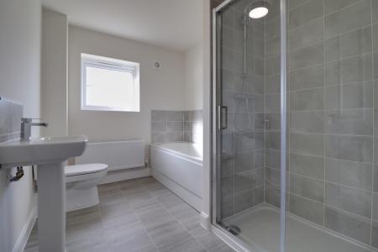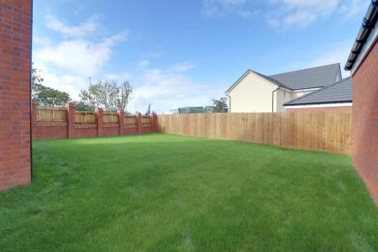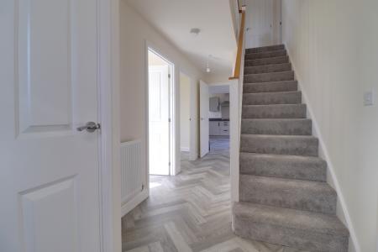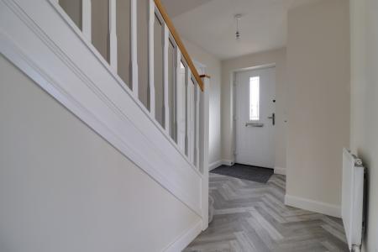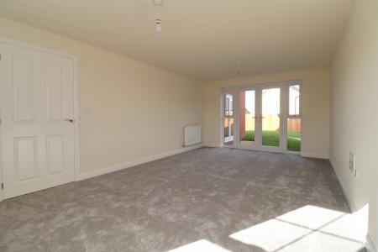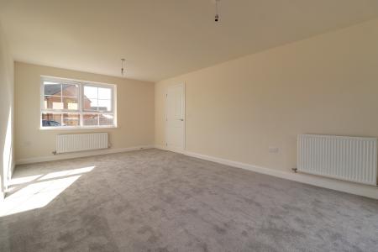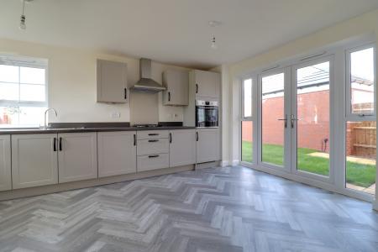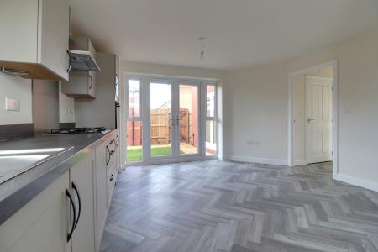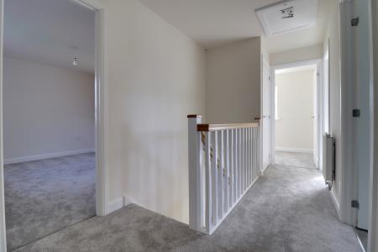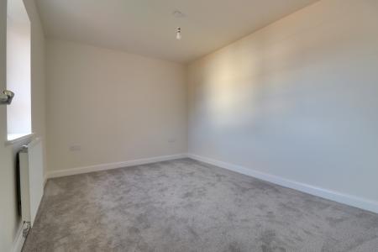- Luxurious Four Bedroom Detached Family Home
- Lounge & Dining Room
- Open-Plan Kitchen/Diner & Utility Room
- Study & Guest WC
- Family Bathroom & En-Suite Shower Room
- Double Detached Garage
4 Bedroom House for sale in Stafford
Call us 9AM - 9PM -7 days a week, 365 days a year!
This exceptional detached family is situated just a short drive away from Stafford centre where you will find a wide range of high street shops, bars, and restaurants. Connecting you to the rest of the midlands, you will find the M6 near, alongside the A34 which provides useful access to Stoke-on-Trent in the north and Birmingham & Wolverhampton to the south. The stunning layout features an entrance hallway, guest WC, lounge, dining room, study, open plan kitchen/diner and utility all on the ground floor. Whilst upstairs is where you will find the family bathroom and the four well-proportioned bedrooms with the master bedroom boasting its own en-suite shower room. The home will also have a superb sized driveway and a double detached garage.
Agents Note - Images and descriptions used in this marketing are not specifically representative of the property being sold but have been taken of a similar Barratt home on the development. All buyers are advised to make arrangements to view the specific property being sold to ascertain the internal finish.
Entrance Hall
Being accessed through a double glazed composite entrance door and having a fitted door mat and herringbone patterned wood effect floor, useful storage cupboard, radiator and stairs leading to the first floor accommodation.
Guest WC
5' 5'' x 2' 9'' (1.66m x 0.85m)
Having a contemporary white suite which includes a pedestal wash basin with mixer tap. Herringbone wood effect flooring and radiator.
Study
6' 7'' x 9' 7'' (2.01m x 2.92m)
Having herringbone wood effect flooring, radiator and double glazed window to the side elevation.
Dining Room
11' 2'' x 9' 7'' (3.40m x 2.92m)
A dual aspect reception room having herringbone wood effect flooring, radiator and two double glazed windows.
Lounge
19' 2'' x 11' 8'' (5.85m x 3.55m)
A spacious, dual aspect reception room having two radiators and double glazed window to the front elevation and double glazed double doors giving views and access to the rear garden.
Family/Dining/Kitchen
13' 7'' x 16' 6'' (4.15m x 5.04m)
Having a range of matching units extending to base and eye level and fitted work surfaces with an inset one and a half bowl stainless steel sink unit with mixer tap. An extensive array of integrated appliances including an oven, four ring gas hob with cooker hood over, dishwasher and fridge/freezer. Herringbone wood effect flooring, radiator and two double glazed windows and double glazed double doors leading to the rear garden.
Utility Room
5' 3'' x 5' 1'' (1.61m x 1.56m)
Having a fitted work surface with appliances space beneath, herringbone wood effect flooring, wall mounted gas central heating boiler, radiator and double glazed window to the side elevation.
First Floor Landing
With a useful storage cupboard, airing cupboard, radiator and access to loft space.
Bedroom One
13' 0'' x 12' 8'' (3.97m x 3.85m)
A generous sized main bedroom having a built-in cupboard, radiator and two double glazed windows.
En-Suite (Bedroom One)
4' 9'' x 7' 0'' (1.44m x 2.13m)
Having a contemporary white suite which includes a double tiled shower cubicle with fitted shower, pedestal wash basin with mixer tap and low level WC. Shaver point, tiled effect floor, radiator and double glazed window to the side elevation.
Bedroom Two
18' 7'' x 9' 9'' (5.67m x 2.97m)
A second double bedroom having a radiator and two double glazed windows.
Bedroom Three
9' 8'' x 11' 9'' (2.95m x 3.57m)
A third double bedroom having a radiator and double glazed window to the front elevation.
Bedroom Four
11' 10'' x 9' 2'' (3.61m x 2.79m)
A fourth double bedroom having a radiator and double glazed window to the rear elevation.
Family Bathroom
9' 9'' x 7' 1'' (2.98m x 2.16m)
Having a contemporary white suite which includes a panelled bath with mixer tap, separate tiled shower cubicle with mains shower, pedestal wash basin with mixer tap and low level WC. Tiled effect floor, radiator and double glazed window to the side elevation.
Outside Front
The property is approached over a double width driveway which provides ample offroad parking and the remainder of the garden is mainly laid to lawn.
Double Detached Garage
A double garage having two up and overs doors to the front elevation.
Outside - Rear
An enclosed rear garden being mainly laid to lawn with a paved seating area. Gated side access leads to the front drive.
Agents Note
Images and descriptions used in this marketing are not specifically representative of the property being sold but have been taken of a similar Barratt home on the development. All buyers are advised to make arrangements to view the specific property being sold to ascertain the internal finish.
ID Checks
Once an offer is accepted on a property marketed by Dourish & Day estate agents we are required to complete ID verification checks on all buyers and to apply ongoing monitoring until the transaction ends. Whilst this is the responsibility of Dourish & Day we may use the services of MoveButler, to verify Clients’ identity. This is not a credit check and therefore will have no effect on your credit history. You agree for us to complete these checks, and the cost of these checks is £30.00 inc. VAT per buyer. This is paid in advance, when an offer is agreed and prior to a sales memorandum being issued. This charge is non-refundable.
Important Information
- This is a Freehold property.
Property Ref: EAXML15953_12158878
Similar Properties
Bluebell Hollow, Walton-on-the-Hill, Stafford
4 Bedroom House | Asking Price £450,000
The Bluebell is a sign of spring...new year...new life...new beginnings... and it will be a very lucky person who gets a...
Castle Bank, Stafford, Staffordshire
3 Bedroom Bungalow | Offers in region of £450,000
PINCH YOURSELF!.. You're not dreaming! This stunning detached home is awaiting new owners and they could be you! Beautif...
Moathouse Close, Acton Trussell, Stafford
4 Bedroom House | Asking Price £450,000
There's nothing more relaxing than looking out of your window onto the tranquil canal side and that is what we can offer...
St. Giles Grove, Haughton, Stafford
4 Bedroom House | Asking Price £460,000
Situated in the charming village of Haughton, this substantial family home offers an exceptional lifestyle in a location...
Shepherds Fold, Wildwood, Stafford, ST17
3 Bedroom Bungalow | Asking Price £460,000
Spacious, 3 bedroom detached, family sized, true bungalow's situated in highly desirable locations are few and far betwe...
Castle Bank, Stafford, Staffordshire
5 Bedroom House | Offers Over £460,000
Calling all home seekers! This is the opportunity for which you’ve been waiting! If you're searching for a beautifully p...

Dourish & Day (Stafford)
14 Salter Street, Stafford, Staffordshire, ST16 2JU
How much is your home worth?
Use our short form to request a valuation of your property.
Request a Valuation
