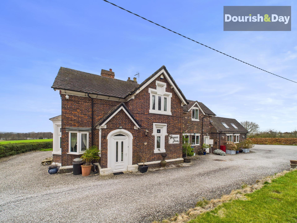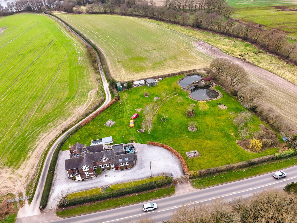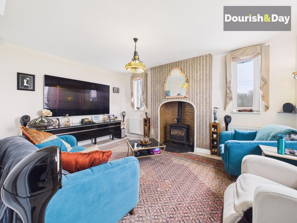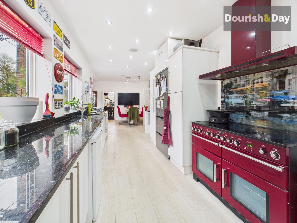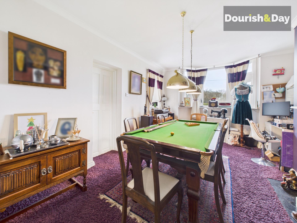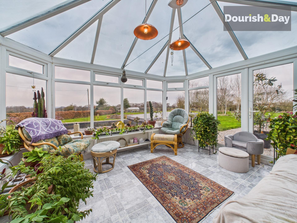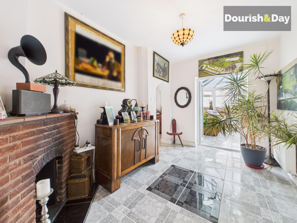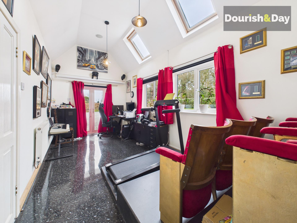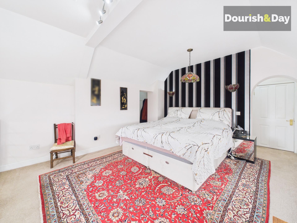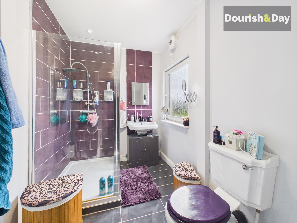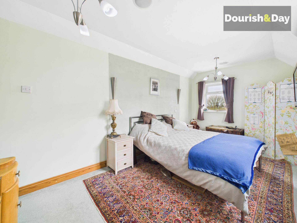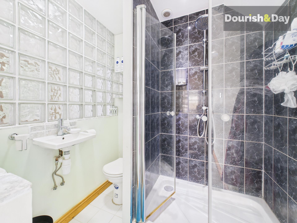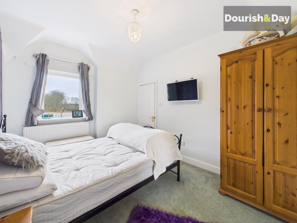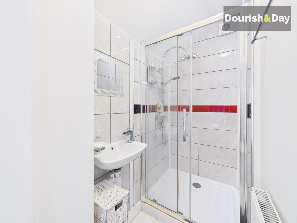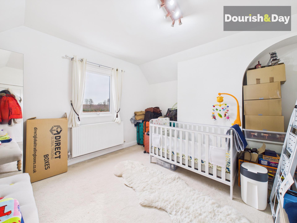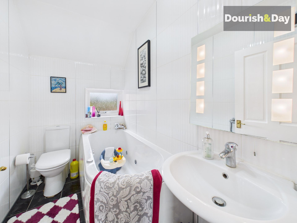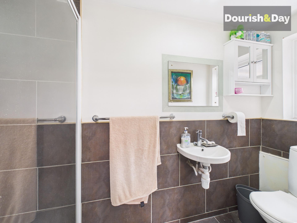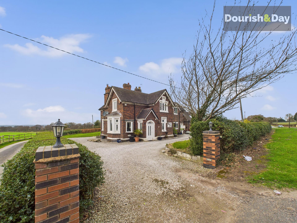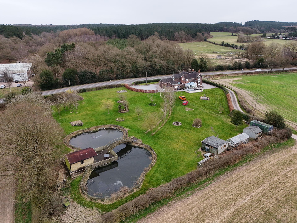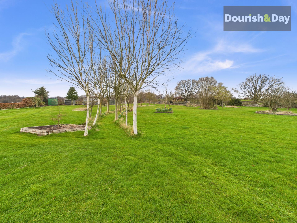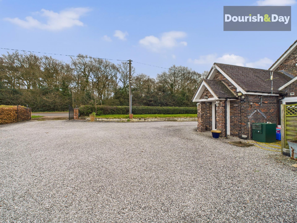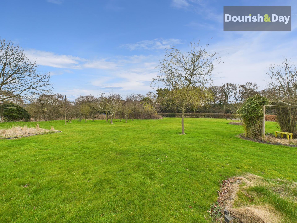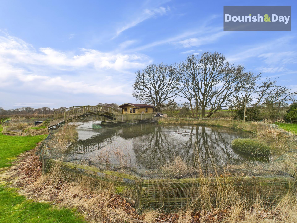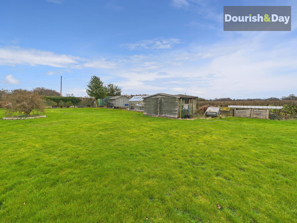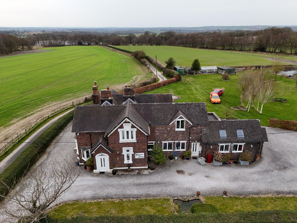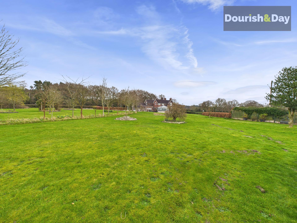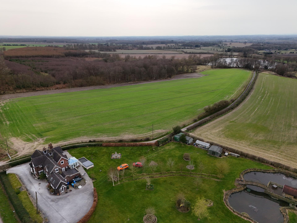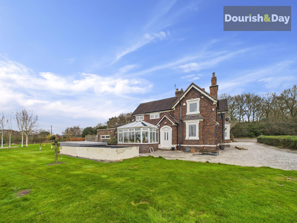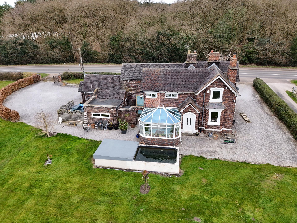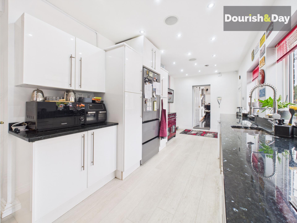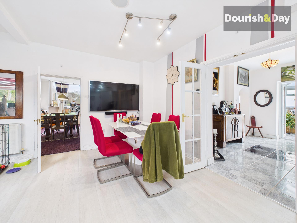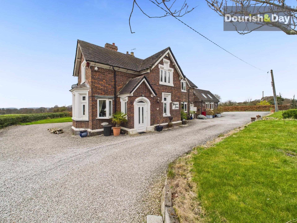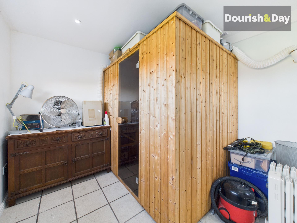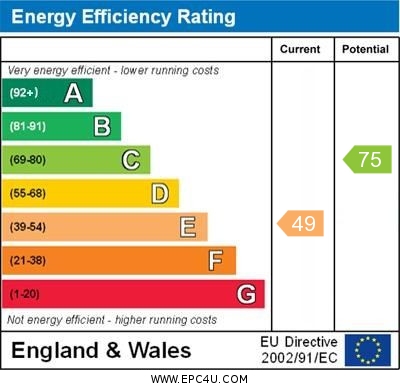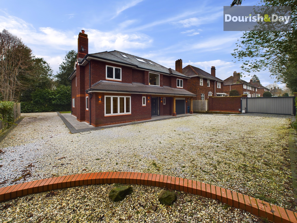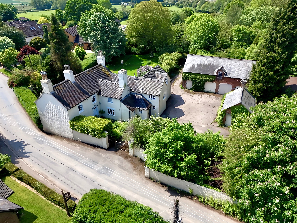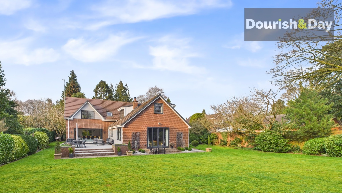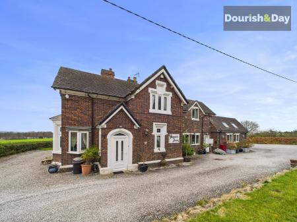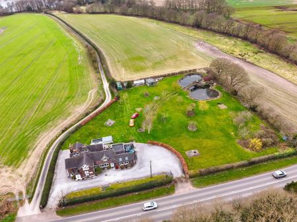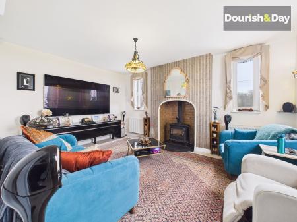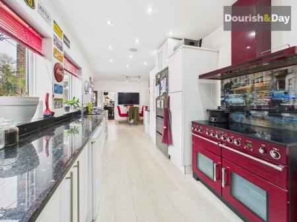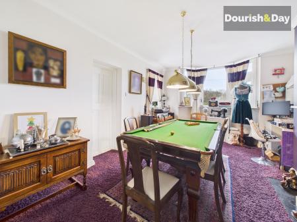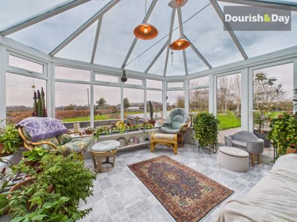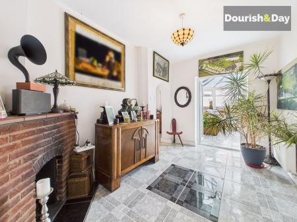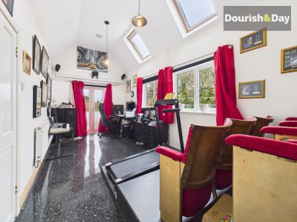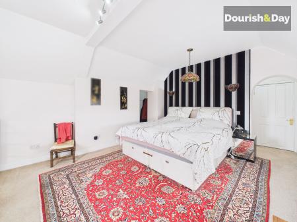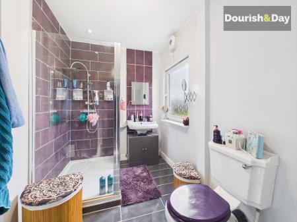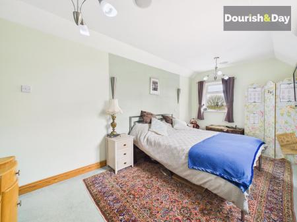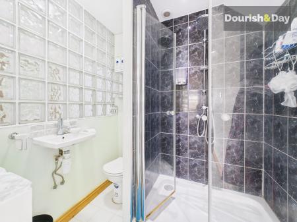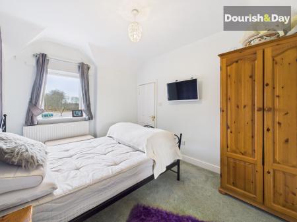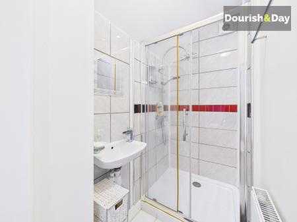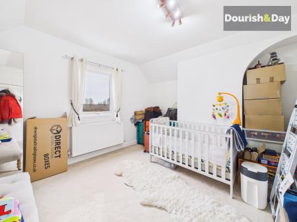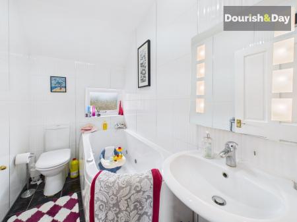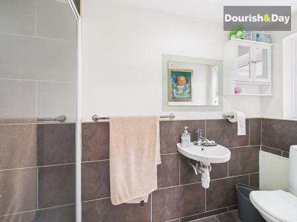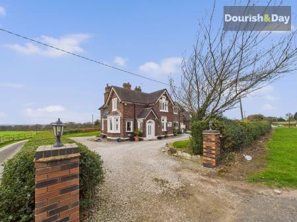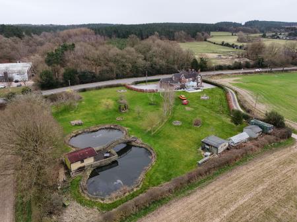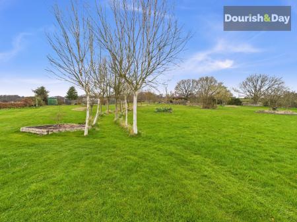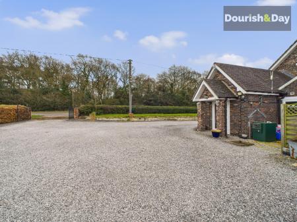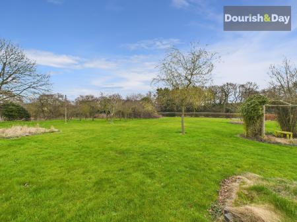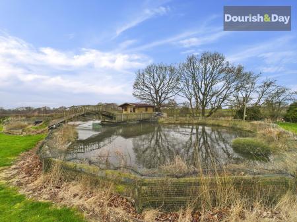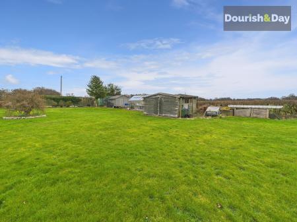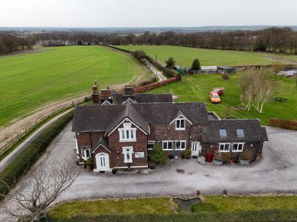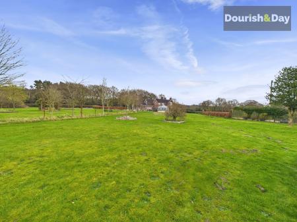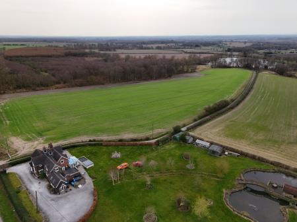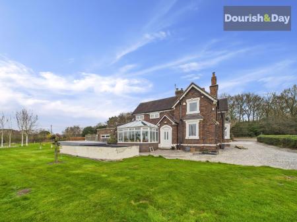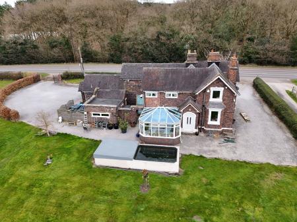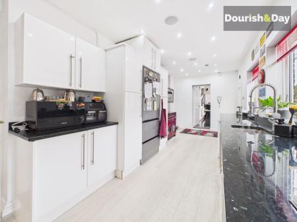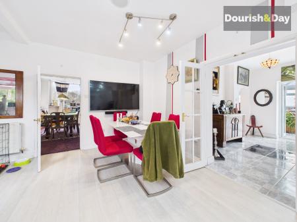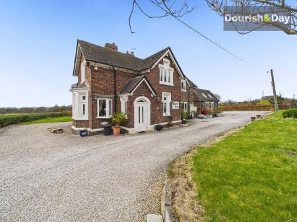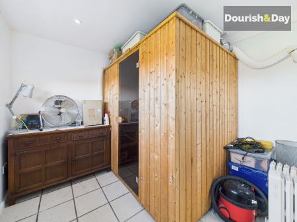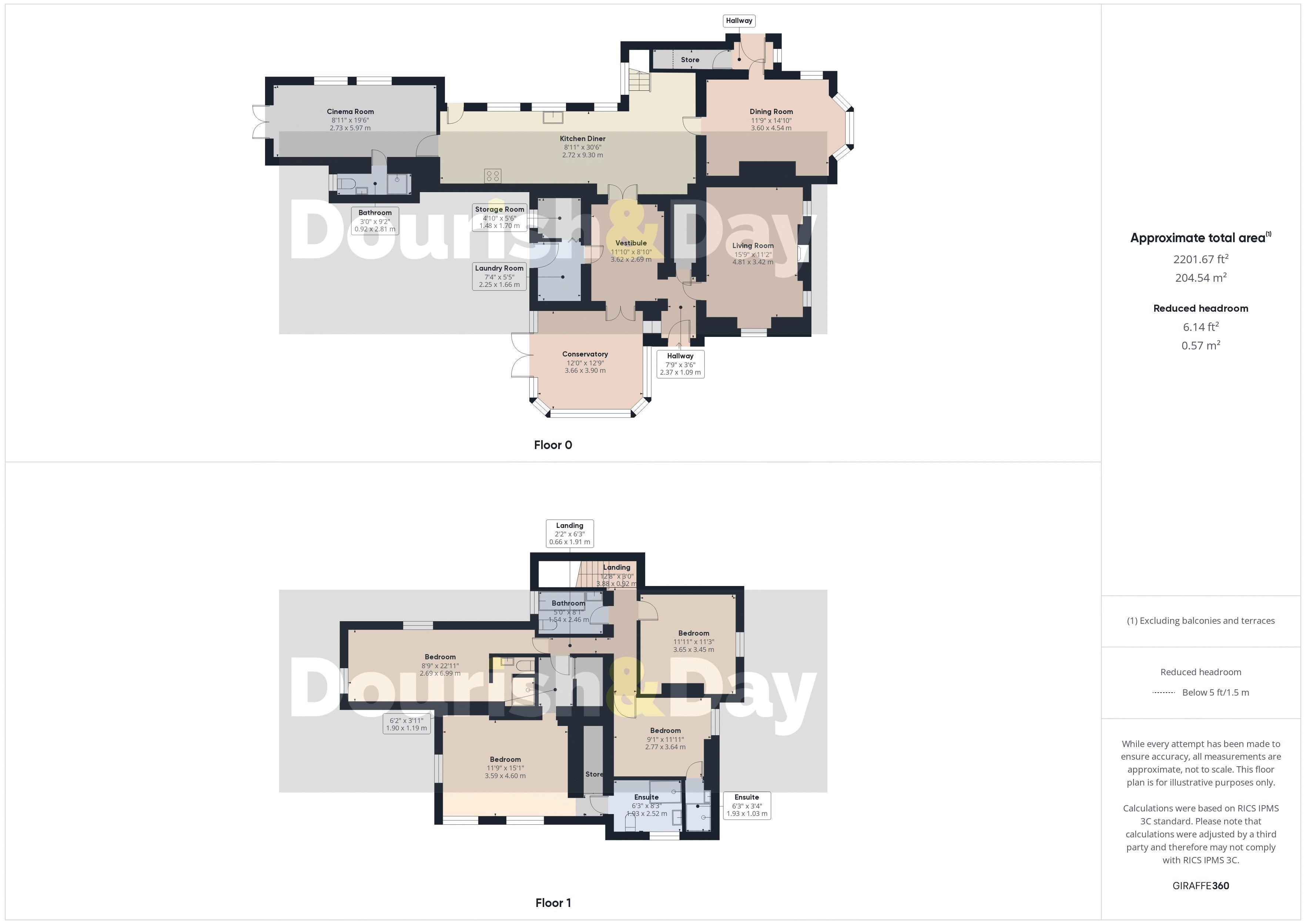- Stunning 19th Century Detached Residence
- Nestled Near The Chase
- Approx 1.4 Acre Grounds
- Five Bedrooms & Five Bathrooms
- Countryside & Rural Views
- In & Out Driveway
5 Bedroom House for sale in Stafford
Call us 9AM - 9PM -7 days a week, 365 days a year!
LOCATION, LOCATION, LOCATION... Situated in a prime location, this exceptional five-bedroom detached home is nestled within approximately 1.4 acres of beautifully landscaped grounds. Bordering the stunning area of The Chase, an area of outstanding natural beauty, the property enjoys tranquil rural countryside views that provide an idyllic setting. While offering a peaceful and private retreat, it also benefits from superb commuting links to Stafford, Cannock, Rugeley, and Penkridge, all of which offer a wide range of amenities. For those who need to travel further afield, mainline train services to London Euston, and easy access to the M6 and M54 motorways, make this home perfect for both professional and leisure travel.
Introduction
Internally, the property offers an abundance of space. The ground floor features a spacious living room with a wood burner, a dining room with an elegant open cast iron fireplace, and a generous breakfast kitchen. Additionally, there is a utility room with a storage area, a conservatory, a guest bedroom with an ensuite, and a cinema room, which could easily be adapted as an annexe. The first floor includes a stylish family bathroom, a master suite with a walk-in dresser and ensuite shower, and three further bedrooms—two of which also have their own ensuites, providing ample privacy and comfort.
Entrance Hallway
Games Room / Dining Room
Breakfast Kitchen
Having a range of white units extending to base and eye level with granite work surfaces having matching upstands and inset sink with mixer tap. Space for a range style cooker with cooker hood over, further appliances space and integrated dishwasher.
Guest Bedroom Five / Cinema Room / Annexe
En-suite Shower Room (Bedroom Five)
Vestibule
Conservatory
Inner Hall
Living Room
Utility Room
First Floor Landing
Bedroom One
En-suite Shower Room (Bedroom One)
Bedroom Two
En-suite Shower Room (Bedroom Two)
Bedroom Three
11' 2'' x 8' 11'' (3.40m x 2.73m)
Having a radiator and double glazed window to the side elevation.
Ensuite Shower Room (Bedroom Three)
Having a suite comprising of a tiled walk-in shower cubicle with fitted shower and wall mounted wash hand basin with a chrome mixer tap. Radiator, part tiled walls, tiled walls and an extractor fan.
Bedroom Four
Family Bathroom
Sauna
11' 9'' x 9' 6'' (3.59m x 2.90m)
Summerhouse
Of timber construction with French doors leading to a timber decked patio seating area and a timber arch bridge leads over the large koi carp fish pond.
Outside - Front
The property is approached over an 'in and out' driveway which one side is gated. There is an extensive gravelled parking and turning area extending to the side of the property and enclosed by hedging. The property also comes with the added benefit of an EV charger.
Outside - Rear
The property is situated on an extensive plot which is approximately 1.4 acres and the rear garden is mainly laid to lawn with mini orchards having a variety of soft fruit trees. The garden is enclosed by hedging and enjoys a pleasant rural aspect. There is a rear courtyard area which has a log store/workshop off and a further door off to a sauna room.
ID Checks
Once an offer is accepted on a property marketed by Dourish & Day estate agents we are required to complete ID verification checks on all buyers and to apply ongoing monitoring until the transaction ends. Whilst this is the responsibility of Dourish & Day we may use the services of MoveButler, to verify Clients’ identity. This is not a credit check and therefore will have no effect on your credit history. You agree for us to complete these checks, and the cost of these checks is £30.00 inc. VAT per buyer. This is paid in advance, when an offer is agreed and prior to a sales memorandum being issued. This charge is non-refundable.
Important Information
- This is a Freehold property.
Property Ref: EAXML15953_12020315
Similar Properties
Long Compton, Haughton, Staffordshire, ST18
4 Bedroom House | Asking Price £825,000
Experience the ideal combination of countryside charm and modern comfort with this exceptional extended cottage. Nestled...
Radford Bank, Stafford, Staffordshire
4 Bedroom House | Asking Price £795,000
STRIKING, IMPOSING AND ELEGANT!...STRIKING, IMPOSING AND ELEGANT!...This exceptional individually built five bedroom det...
Hawthorn Farmhouse, Stowe-By-Chartley, Stafford
5 Bedroom House | Asking Price £780,000
Nestled in the idyllic surroundings of Stowe-By-Chartley village, this enchanting Victorian residence offers a unique op...
Beech Lane, Coppenhall, Stafford
4 Bedroom House | Offers Over £850,000
Nestled in the sought-after village of Coppenhall , this fully modernised four-bedroom detached residence offers stunni...
Woollaston, Church Eaton, Staffordshire
8 Bedroom House | Asking Price £895,000
Lower Woolaston Farm is a handsome Georgian residence, offering spacious and flexible living across two floors. Recently...
Oaklands Drive, Rowley Park, Stafford
4 Bedroom House | Asking Price £925,000
Properties of this size and standard are a rare find, and this exceptional residence is truly a once-in-a-lifetime oppor...

Dourish & Day (Stafford)
14 Salter Street, Stafford, Staffordshire, ST16 2JU
How much is your home worth?
Use our short form to request a valuation of your property.
Request a Valuation
