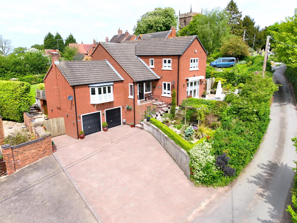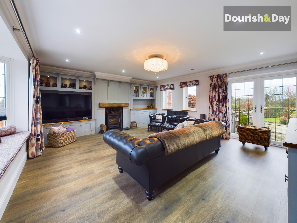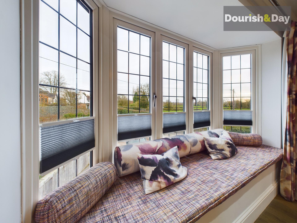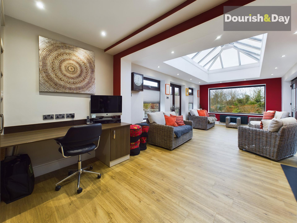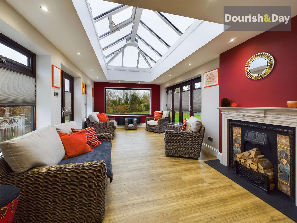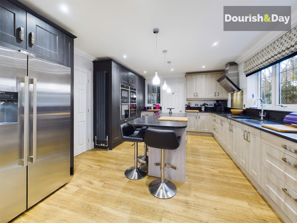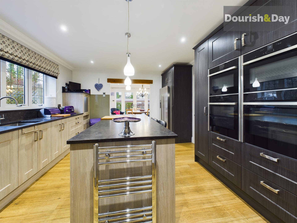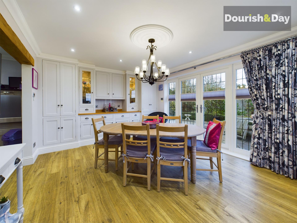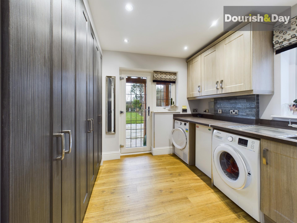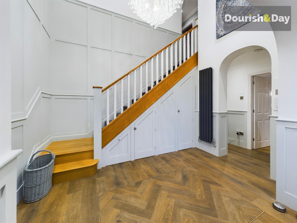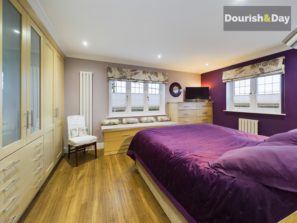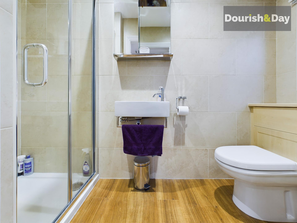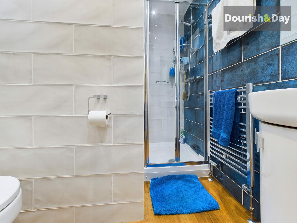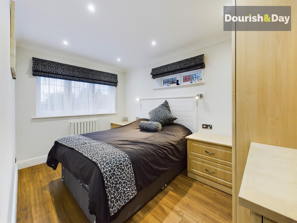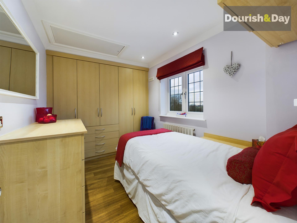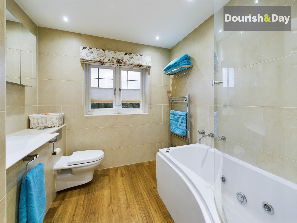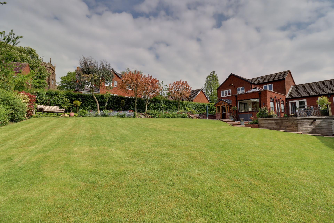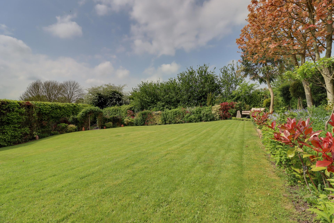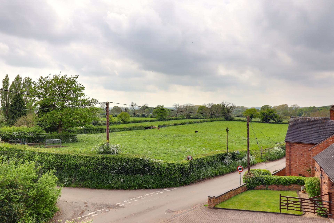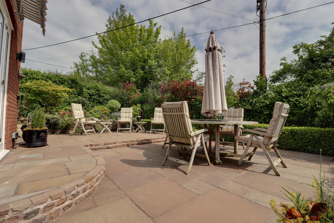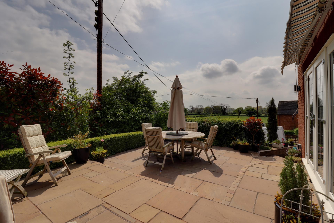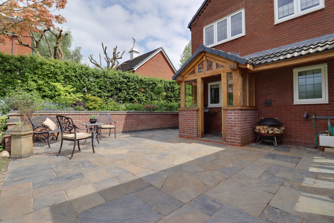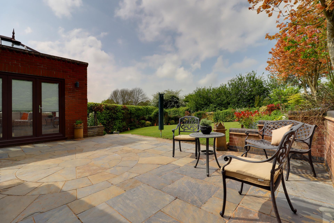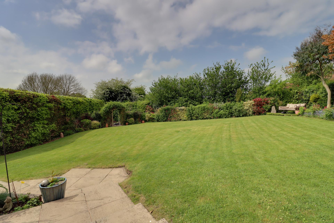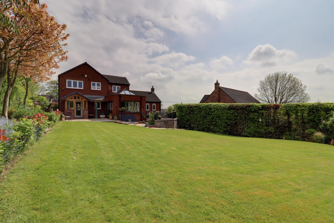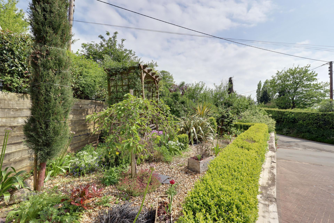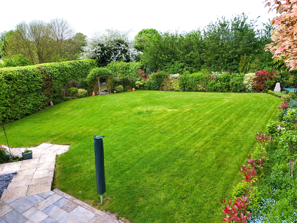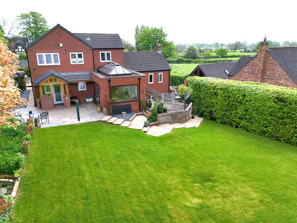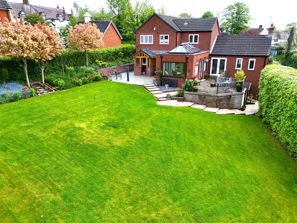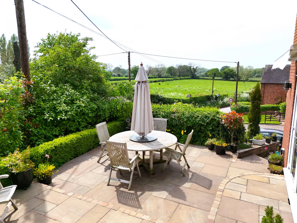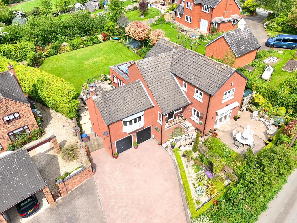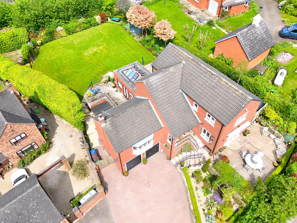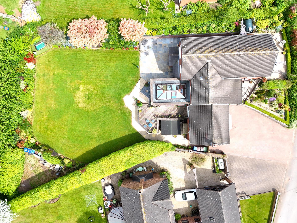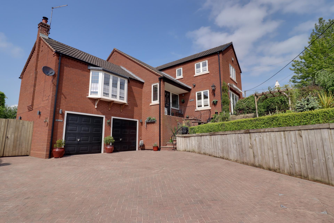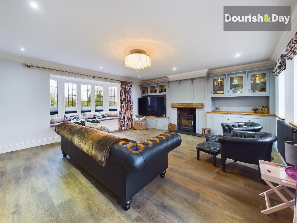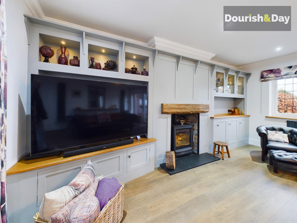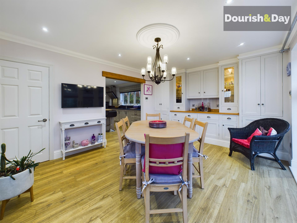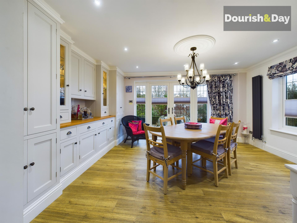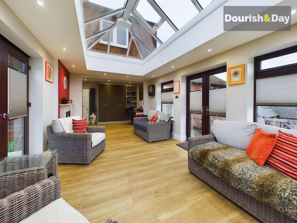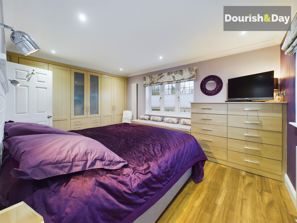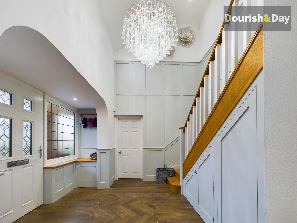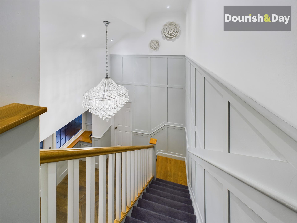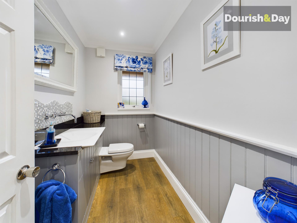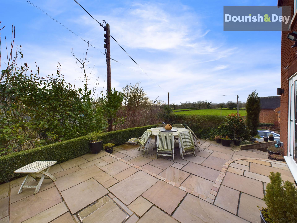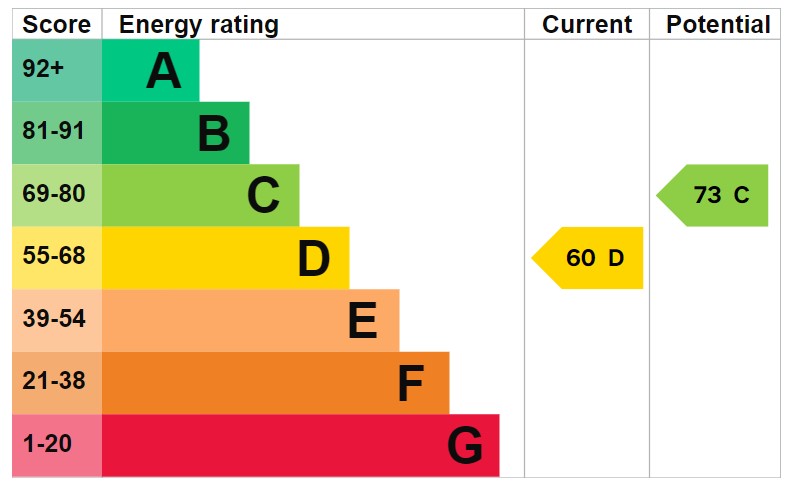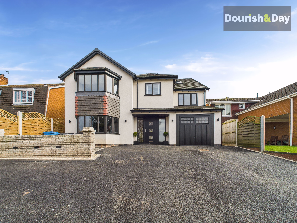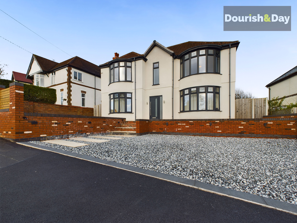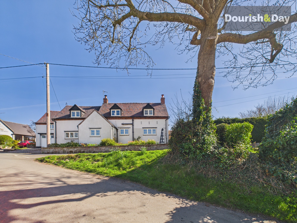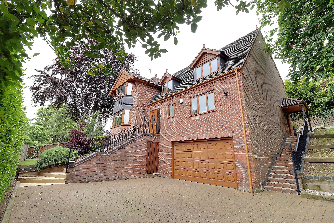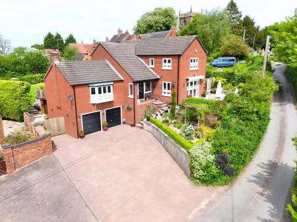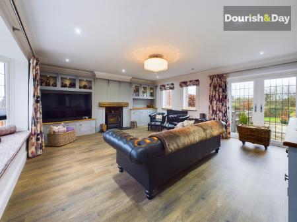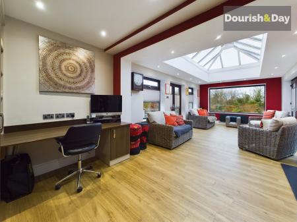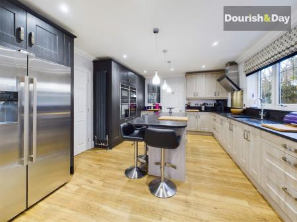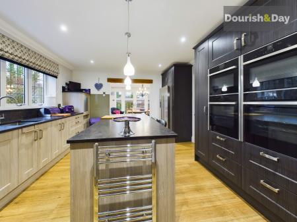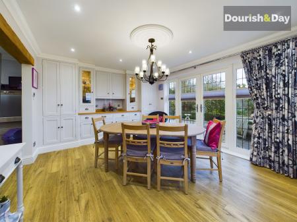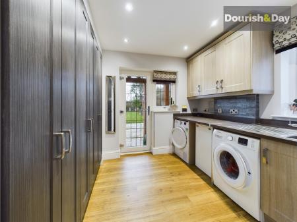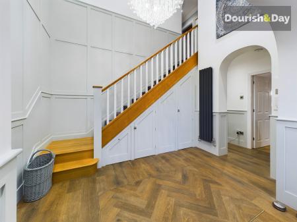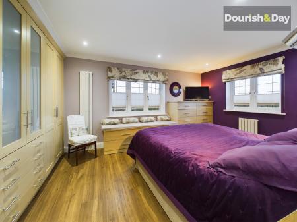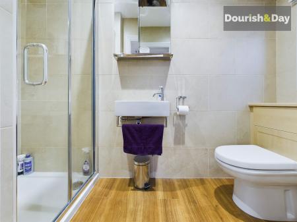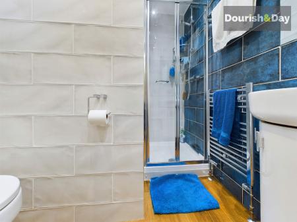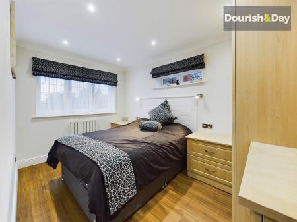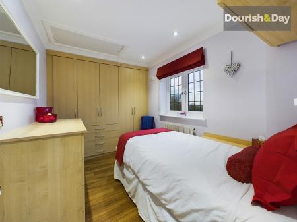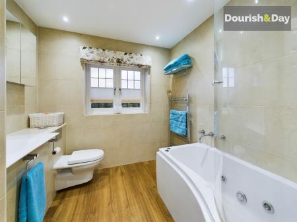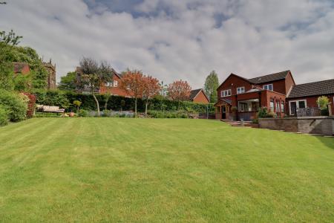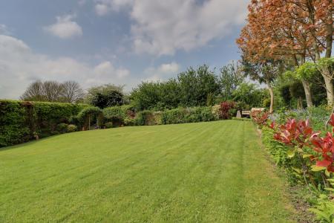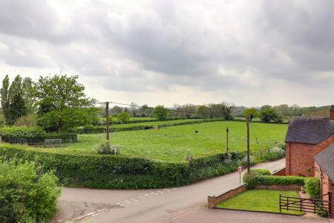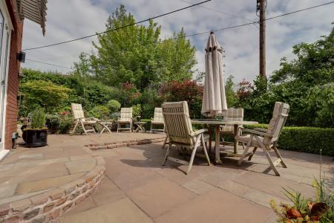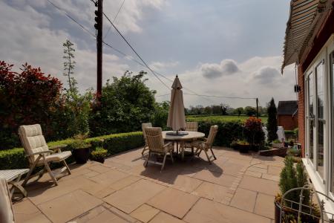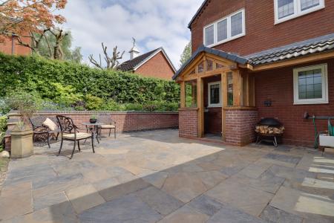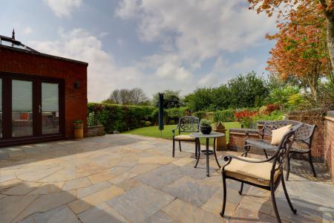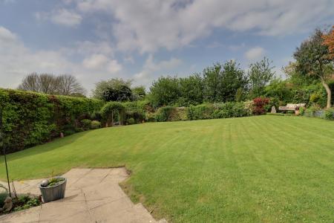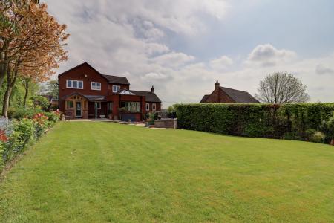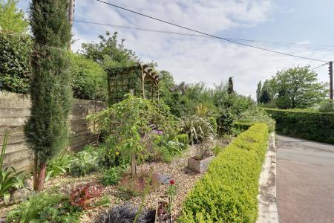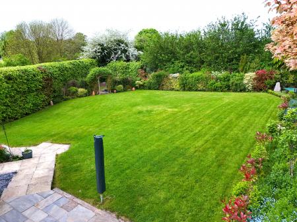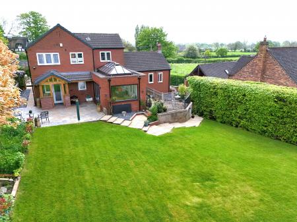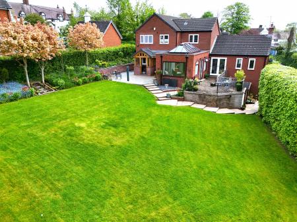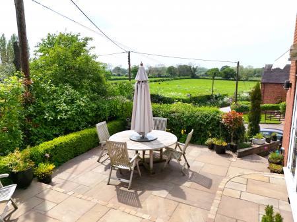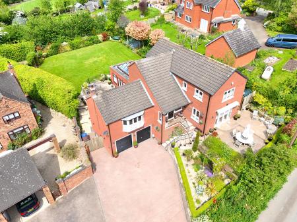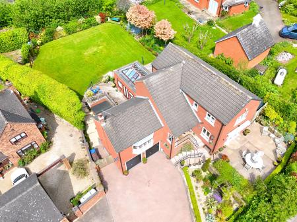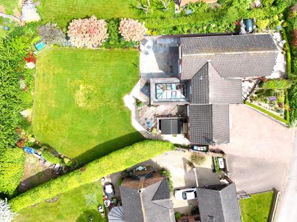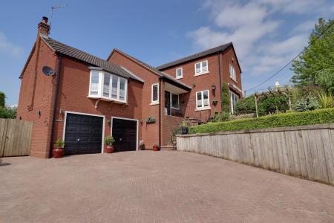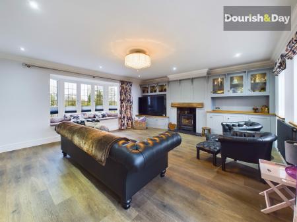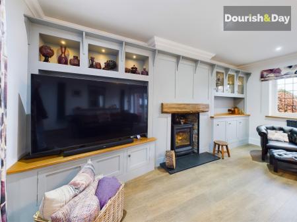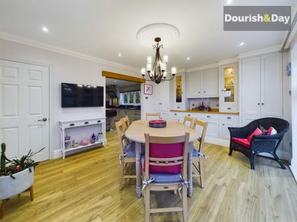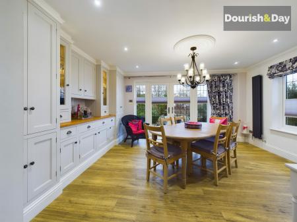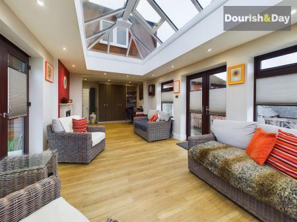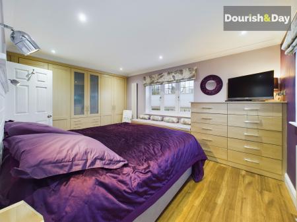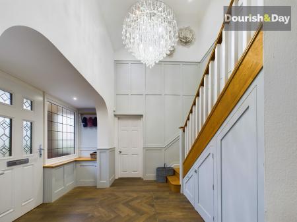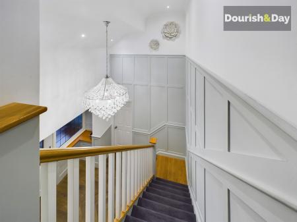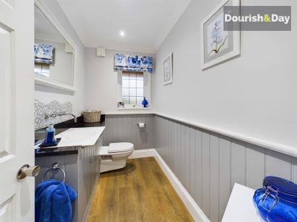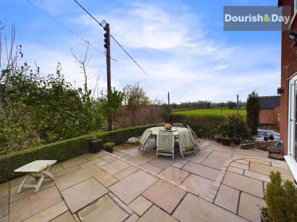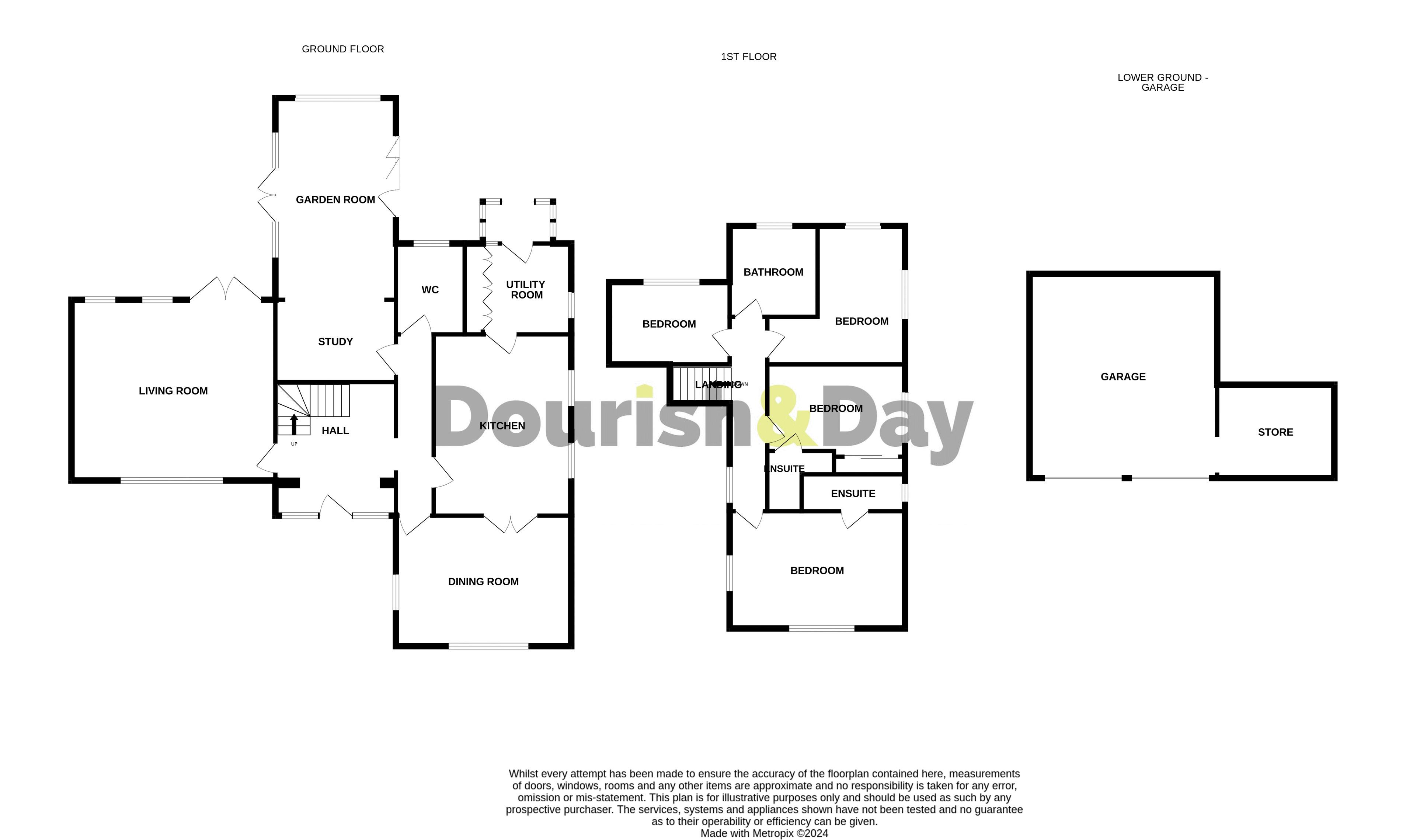- Stunning Rural Views In Prestigious Location
- Bespoke Design With Impeccable Attention To Detail
- Spacious Living Areas, Ideal For Entertaining
- Modern Kitchen With High-End Appliances
- Tranquil Garden Space For Family Enjoyment
- Convenient Access To Amenities & Transport
4 Bedroom House for sale in Stafford
Call us 9AM - 9PM -7 days a week, 365 days a year!
Nestled in one of Stafford's premier villages, this detached property boasts bespoke design and stunning rural views. Situated near the village church and the charming Red Lion pub, it offers easy access to Stafford's Town Centre with its shops, amenities, and railway station. Inside, meticulous attention to detail is evident, with a grand double-height entrance hallway leading to a spacious living room featuring custom-fitted wall units and a cast iron log stove. The modern fully equipped kitchen/breakfast room includes top-of-the-line integrated appliances and adjoins a dining room with bespoke fitted cupboards and access to an elevated front entertaining area. The house also offers a splendid study and garden room with panoramic views of the rear garden, as well as a guest WC and utility room on the ground floor. Upstairs, four generously sized bedrooms await, two with en-suite shower rooms, along with a family bathroom. Externally, the property impresses with its substantial block-paved driveway leading to a double garage. The rear garden provides ample space for family enjoyment, with a manicured lawn, well-stocked borders, and paved and decked seating areas ideal for summer gatherings. Planning permission was approved in October 2016 for a rear extension below the decked area to create additional rooms, which, as per the approved plans (reference 16/24650/HOU), are designated as a gym and a games room.
Entrance Hallway
This jaw-dropping double-height reception hall, is accessed via a sleek double-glazed composite door. Inside, revel in the chic wood panelling adorning the walls, the wood-effect flooring underfoot, and the ambient glow of recessed downlights. Also having a vertical fitted tall radiator while eye-catching stairs lead up to the first-floor accommodation, complete with a custom under-stairs storage solution.
Living Room
16' 8'' x 18' 9'' max (5.09m x 5.71m max)
This expansive, stunningly bright dual-aspect reception room. One wall boasts bespoke fitted units with a blend of cupboards, display shelving, and a TV table. The focal point? A recess in the chimney breast housing a charming cast iron log stove topped with a wooden mantle. Illuminated by recessed downlights, the room also has wood effect flooring and two vertical fitted tall radiators. Admire the front elevation's double-glazed bay window, complete with a cosy fitted window seat, ideal for soaking in the picturesque views of the neighbouring fields. Meanwhile, at the rear, two double-glazed windows and double doors lead out to the decked area, seamlessly connecting indoor and outdoor living.
Kitchen/Breakfast Room
16' 8'' x 12' 7'' (5.07m x 3.83m)
Step into the sleek modern kitchen, equipped with contemporary units and a sleek breakfast bar island that perfectly complements the work surfaces, complete with an integrated sink drainer unit. This culinary haven boasts a suite of high-end integrated appliances, including not one, but two ovens, a steam oven, microwave oven, hob with extractor hood, a warming drawer, and a conveniently placed mid-height fitted dishwasher. Illuminated by recessed downlights, stylish wood-effect flooring a vertical fitted tall radiator and a double-glazed window.
Dining Room
12' 2'' x 15' 11'' max (3.71m x 4.85m max)
This exquisite formal dining room, is where sophistication meets functionality. Admire the wall adorned with bespoke fitted cupboards and sleek glass-fronted display cabinets, along with a convenient built-in cupboard for extra storage. There is also two vertical fitted tall radiators, wood-effect flooring and recessed downlights. Take in the breathtaking views through the double-glazed window, and when the weather beckons, step outside through the double-glazed double doors to the front entertaining area, an ideal spot for indulging in alfresco dining with friends and family.
Utility Room
8' 5'' x 8' 0'' (2.56m x 2.43m)
A useful utility room fitted with a variety of sleek modern units paired with a complementing work surface, a sink drainer unit with a mixer tap and ample space for utility appliances. The room also benefits from having recessed downlights a chrome towel radiator, wood effect flooring, two double-glazed windows and a double-glazed door to the rear porch.
Rear Porch
3' 10'' x 6' 5'' (1.17m x 1.95m)
Step into the contemporary charm of this open porch crafted from brick and oak, boasting sleek double-glazed window panels.
Guest WC
8' 4'' x 4' 9'' (2.55m x 1.46m)
Fitted with a contemporary suite which includes a wc and a wash hand basin with mixer tap and useful cupboard below. The room also benefits from having a chrome towel radiator, recessed downlights wood effect flooring, wood panelling to the lower half of the walls and a double glazed window.
Open Plan Study/Orangery
Study
7' 2'' x 11' 8'' (2.19m x 3.55m)
This modern office space is outfitted with a collection of bespoke furniture, featuring tall cupboards, shelving, a corner bookshelf, and a desk. Enhanced by wood-effect flooring, recessed downlights, and a vertical fitted tall radiator.
Orangery
18' 6'' x 11' 1'' (5.64m x 3.39m)
Step into the breathtaking orangery, where a expansive double-glazed picture window offer captivating views of the rear garden. Immerse yourself in even more natural light through additional double-glazed windows and a large roof lantern window. The room also benefits from having wood-effect flooring a radiator, recessed downlights, and a ornate charm of the ornamental cast iron fireplace with its wooden surround.
First Floor Landing
Having a double glazed window, radiator and wood effect flooring.
Bedroom One
10' 9'' x 14' 2'' (3.27m x 4.31m)
A wonderful double bedroom which features fitted bedroom furniture, recessed downlights, wood-effect flooring and two radiators. Take in the elevated views through two double-glazed windows, connecting you to the outside world.
En-Suite Shower Room
3' 5'' x 9' 4'' (1.03m x 2.85m)
This luxury en-suite is equipped with a contemporary suite featuring a WC, wash hand basin with a mixer tap, and a tiled shower cubicle complete with a mains mixer shower. Additionally, the room has recessed downlights, wood-effect flooring a chrome towel radiator, and a double-glazed window.
Bedroom Two
8' 5'' x 12' 8'' (2.57m x 3.86m)
A second double bedroom, featuring a combination of fitted and built-in wardrobes that maximise storage space, recessed downlights, wood-effect flooring underfoot a radiator, and a double-glazed window.
En-Suite Shower Room
6' 0'' max x 7' 3'' max (1.82m max x 2.21m max)
A contemporary en-suite, boasting a sleek design that embodies modern luxury. The suite includes a WC, a vanity-style wash hand basin with a mixer tap, and a shower cubicle featuring a main shower. The room also has wood-effect flooring a chrome towel radiator, and recessed downlights.
Bedroom Three
12' 6'' x 8' 0'' (3.80m x 2.43m)
This third double bedroom has an array of fitted bedroom furniture that maximises storage. While the room also benefits from having recessed downlights, wood-effect flooring, loft access and two double-glazed windows.
Bedroom Four
7' 7'' x 9' 8'' (2.30m x 2.95m)
The fourth bedroom also has fitted bedroom furniture, a loft access point, recessed downlights, wood-effect flooring a radiator and a double-glazed window.
Family Bathroom
8' 3'' x 7' 7'' (2.52m x 2.32m)
This sleek modern bathroom is equipped with a contemporary suite that that includes a WC, a wash hand basin with a mixer tap, and a panelled bath featuring multiple water jets a mixer fill tap and a mains shower. The room also benefits from having recessed downlights, a chrome towel radiator, wood-effect flooring and a double-glazed window.
Outside Front
Prepare to be captivated by the striking entrance to this remarkable home, boasting a spacious block paved driveway that leads up to the double garage. Ascend the steps from the driveway to reach the main entrance door and the inviting front entertaining area, ideal for indulging in al-fresco dining or simply savouring the elevated views of the picturesque countryside.
Double Garage
17' 3'' x 18' 9'' (5.27m x 5.72m)
A large double garage accessed through the two electrically operated up and over garage style doors with the added benefit of having both power and light.
Store Room
8' 9'' x 11' 0'' (2.67m x 3.35m)
A useful storage area situated off the garage with a light and fitted shelving.
Outside Rear
The back garden is a spacious haven for family enjoyment, boasting a beautifully maintained lawn, vibrant borders, and inviting paved and decked areas—perfect settings for summer gatherings and leisurely moments alike.
ID Checks
Once an offer is accepted on a property marketed by Dourish & Day estate agents we are required to complete ID verification checks on all buyers and to apply ongoing monitoring until the transaction ends. Whilst this is the responsibility of Dourish & Day we may use the services of MoveButler, to verify Clients’ identity. This is not a credit check and therefore will have no effect on your credit history. You agree for us to complete these checks, and the cost of these checks is £30.00 inc. VAT per buyer. This is paid in advance, when an offer is agreed and prior to a sales memorandum being issued. This charge is non-refundable.
Important Information
- This is a Freehold property.
Property Ref: EAXML15953_11594780
Similar Properties
Newcastle Road, Eccleshall, Staffordshire
4 Bedroom House | Offers in excess of £700,000
This property is the epitome of perfection for planting your roots! Just five-minutes walk from the vibrant, bustling vi...
Alsop Crest, Acton Trussell, Stafford
5 Bedroom House | Asking Price £695,000
Welcome to this five-bedroom detached home on Alsop Crest – Where Luxury Feels Like Home! Step inside and discover a pla...
Mulberry House, Coppenhall, Stafford
5 Bedroom House | Asking Price £650,000
Indulge in opulence at Mulberry House - a designer residence in Coppenhall. This five-bedroom masterpiece boasts a grand...
The Crescent, Walton-on-the-Hill, Staffordshire
5 Bedroom House | Asking Price £735,000
Fully renovated and extended five-bed detached residence in a prime location! We are delighted to present this impeccabl...
Smithy Lane, Bradley, Stafford
5 Bedroom House | Asking Price £738,000
If you're looking for a home with serious wow factor, this five-bedroom detached cottage is sure to steal your heart! Bl...
6 Bedroom House | Asking Price £750,000
Absolutely Stunning! This substantial six double bedroom home is truly outstanding and situated in one of Stafford's mos...

Dourish & Day (Stafford)
14 Salter Street, Stafford, Staffordshire, ST16 2JU
How much is your home worth?
Use our short form to request a valuation of your property.
Request a Valuation
