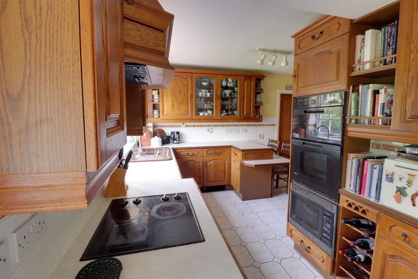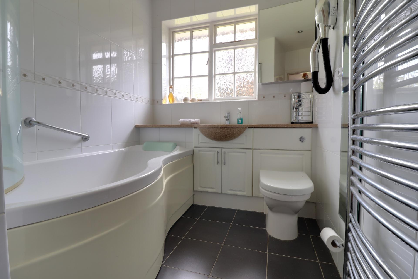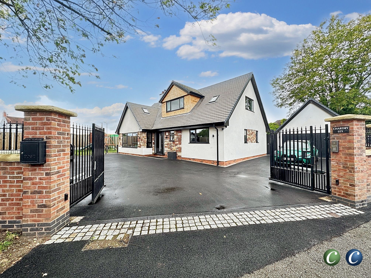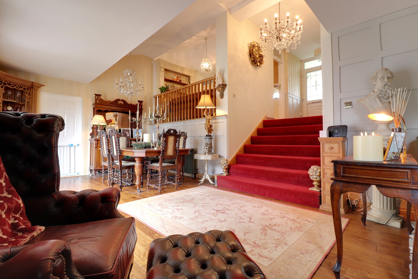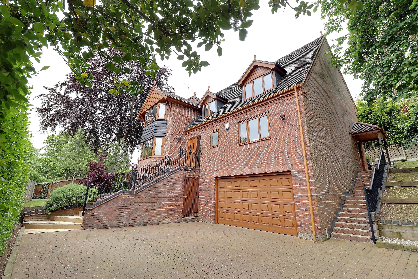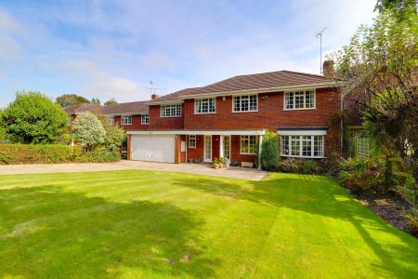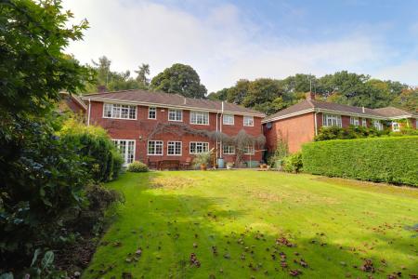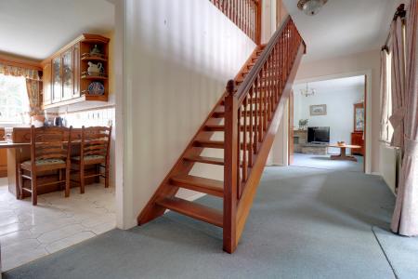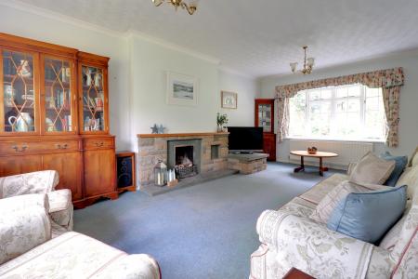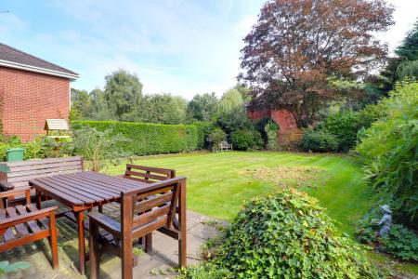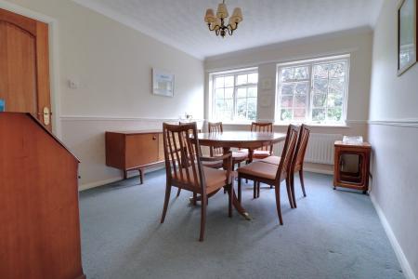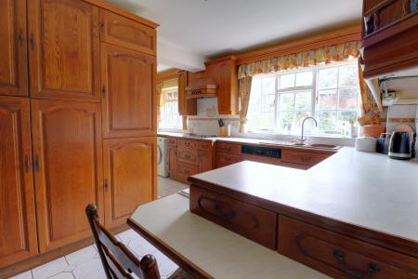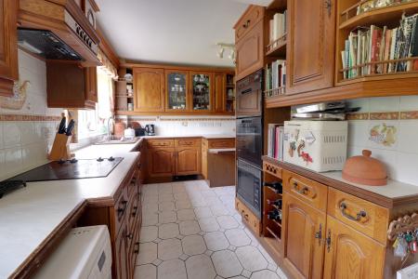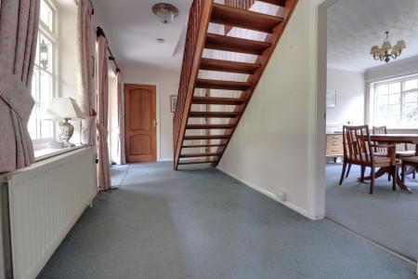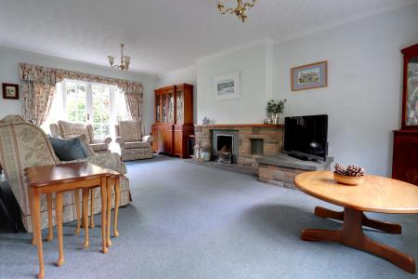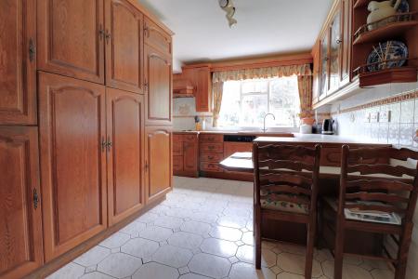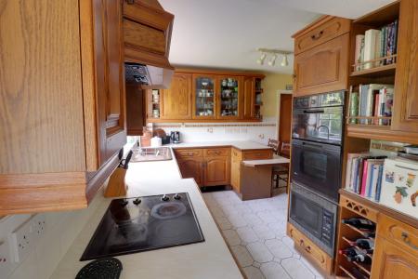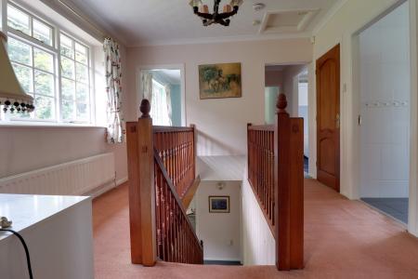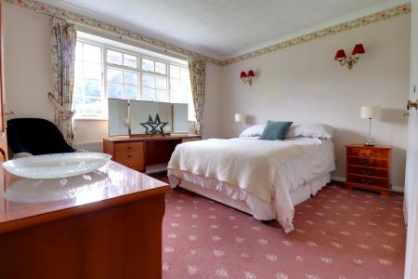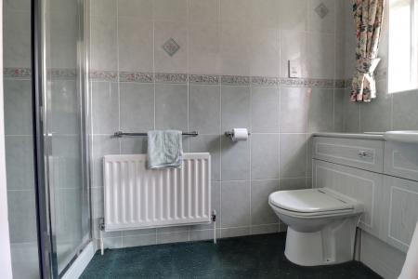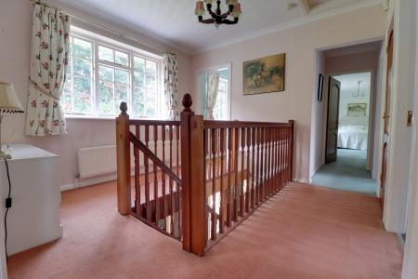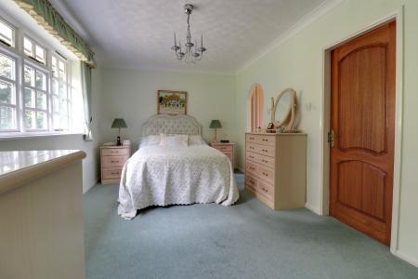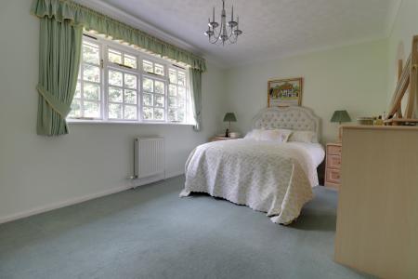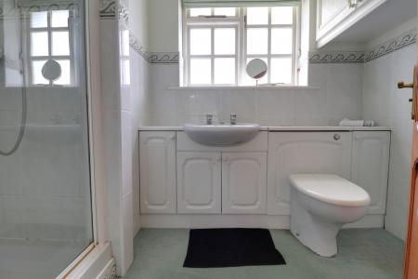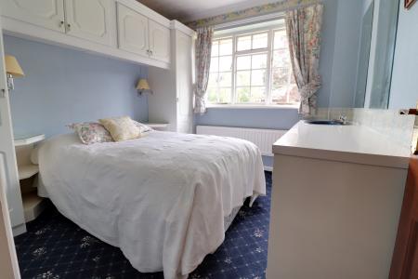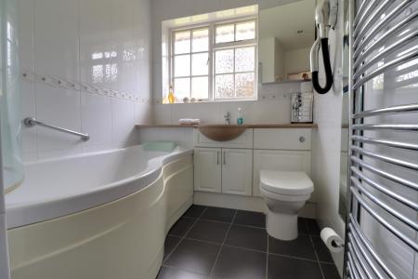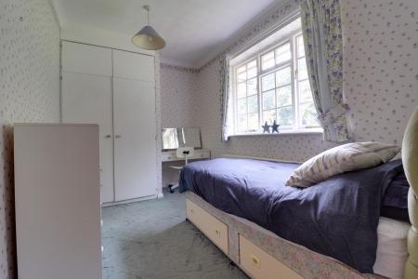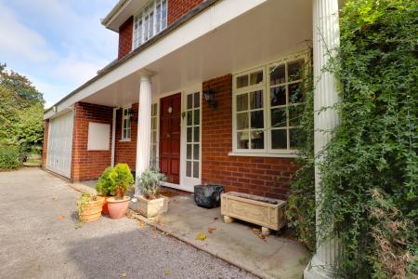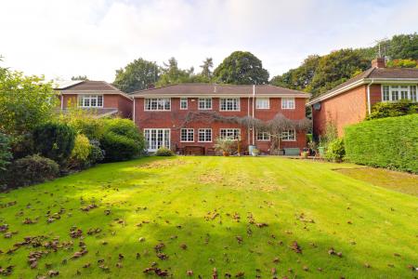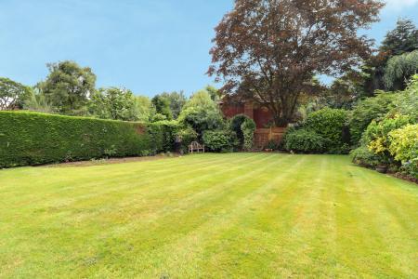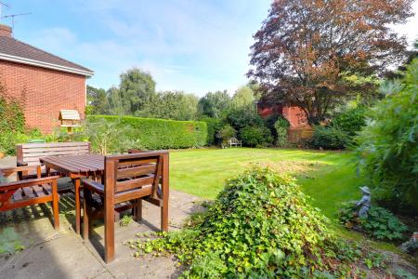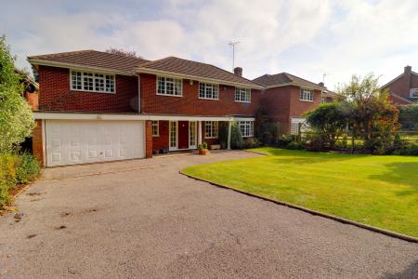- Large Five Bedroom Detached Family Home
- Living Room, Dining Room & Kitchen/Breakfast
- Five Bedrooms, Guest WC & Two En-suites
- Large Driveway, Double Garage & Private Garden
- Located In A Highly Sought After Village
- Modernisation Required, No Onward Chain
5 Bedroom House for sale in Stafford
Call us 9AM - 9PM -7 days a week, 365 days a year!
Introducing this spacious five-bedroom detached family home, offering plenty of space and comfort for the whole family. Located in the highly desirable village of Brocton, set in a quiet location on the edge of brocton hall golf course. The property is conveniently located within walking distance of Cannock Chase, a designated Area of Outstanding Natural Beauty. This prime location provides local amenities and is just a 15-minute drive to Stafford’s town centre, perfect for those seeking a semi-rural feel without being too far from the town. Step inside and you'll find an entrance hallway, living room, a dining room, a guest WC, a kitchen/breakfast, and a utility room all on the ground floor. Ascending to the first floor, there are five generously sized bedrooms, with ensuite bathrooms in both bedroom one and bedroom two. Bedroom one also features a walk-in wardrobe. Completing the first floor is a well-appointed family bathroom. Externally, the property boasts a driveway with a double garage and a large enclosed private rear garden, ideal for outdoor activities and relaxation. While the property may need some updating, it presents the perfect opportunity to put your stamp on it and make it your forever home. Offered with no onward chain, don't delay—call us today to arrange your viewing appointment and avoid disappointment!
Entrance Hallway
Accessed through a door to the front elevation, featuring an exposed staircase rising to the first floor landing & accommodation and a double glazed window to the front elevation.
Living Room
20' 10'' x 11' 10'' (6.35m x 3.60m)
A spacious & light reception room which features an open fireplace with brick surround & slate hearth. There is a radiator and a glazed bow window to the front elevation & glazed doors to the rear elevation.
Kitchen
13' 1'' x 15' 11'' (3.98m x 4.86m)
A spacious breakfast kitchen which has a range of fitted wall, base & drawer units with work surfaces over incorporating an inset 1.5 bowl sink/drainer unit with chrome mixer tap over, and a range of kitchen appliance including a built-in oven/grill, electric hob with extractor hood over, integrated dishwasher & fridge/freezer. The kitchen benefits from having a breakfast bar area, splashbacks, tiled flooring, a glazed window to the rear elevation and glazed door leading into the utility room.
Utility Room
6' 8'' x 9' 0'' (2.03m x 2.74m)
A versatile space having fitted work surfaces with space & plumbing for appliances. There is a radiator, a glazed window to the rear elevation & glazed door to the side elevation.
Guest WC
6' 11'' x 3' 10'' (2.10m x 1.18m)
Fitted with a suite comprising of a low-level WC with enclosed cistern and a wash basin set into top with chrome mixer tap over & storage beneath. There is part-tiled walls, tiled flooring, a radiator, and a glazed window to the front elevation.
First Floor Landing
Having access to loft space, radiator and a built-in cupboard.
Bedroom One
10' 2'' x 14' 11'' (3.09m x 4.54m)
A spacious double bedroom which features a walk-in wardrobe. There is further access to the loft space, radiator and a glazed window to the front elevation.
En-suite (Bedroom One)
5' 3'' x 8' 10'' (1.59m x 2.69m) maximum measurements
Fitted with a white suite comprising of a shower cubicle with mains shower, wash hand basin set into top with chrome mixer tap over & storage beneath, and a low-level WC with an enclosed cistern. There is part-tiled walls and a glazed window to the rear elevation.
Bedroom Two
12' 8'' x 11' 11'' (3.86m x 3.63m)
A second spacious double bedroom which features a fitted double wardrobe. There is a radiator and a double glazed window to the rear elevation.
En-suite (Bedroom Two)
9' 3'' x 6' 2'' (2.83m x 1.88m)
Fitted with a white suite comprising of a shower cubicle with mains shower, wash hand basin set into top with chrome mixer tap over & storage beneath, and a low-level WC with an enclosed cistern. There is part-tiled walls, a radiator and a glazed window to the rear elevation.
Bedroom Three
9' 5'' x 9' 6'' (2.87m x 2.90m)
A third smaller double bedroom having fitted bedroom furniture, a wash basin set into top with chrome mixer tap & storage beneath, a radiator and a glazed window to the rear elevation.
Bedroom Four
7' 5'' x 11' 11'' (2.27m x 3.62m)
Having a fitted double wardrobe, radiator and a glazed window to the front elevation.
Bedroom Five
7' 10'' x 9' 7'' (2.38m x 2.92m)
Having fitted bedroom furniture, a radiator and a glazed window to the front elevation.
Bathroom
6' 6'' x 6' 1'' (1.97m x 1.85m)
Fitted with a white suite comprising of a panelled bath with chrome mixer tap and mains shower over with screen to side, a wash hand basin set into top with chrome mixer tap over & storage beneath and a low-level WC with an enclosed cistern. There is a wall mounted hairdryer, tiled walls, tiled flooring, chrome towel radiator and a glazed window to the rear elevation.
Outside Front
The property sits well back from the Lane and is approached over a large double width driveway providing off-street parking for numerous vehicles and access to the double garage and main entrance door to the front elevation. There is a large lawned garden area to the side with an array of established plants & shrubs and is bordered by decorative evergreen hedging.
Double Garage
17' 4'' x 14' 11'' (5.28m x 4.55m)
Having a double width up and over garage door to the front elevation, a glazed window to the side elevation, an integral door leading into the utility room, and benefitting from having both power & lighting installed. The garage also accommodates a wall mounted gas central heating boiler.
Outside Rear
A substantial, beautifully presented, private & established garden which features a substantial lawned garden area, paved patio outdoor seating/entertaining area, an array of stunning plants, trees & shrubs.
ID Checks
Once an offer is accepted on a property marketed by Dourish & Day estate agents we are required to complete ID verification checks on all buyers and to apply ongoing monitoring until the transaction ends. Whilst this is the responsibility of Dourish & Day we may use the services of MoveButler, to verify Clients’ identity. This is not a credit check and therefore will have no effect on your credit history. You agree for us to complete these checks, and the cost of these checks is £30.00 inc. VAT per buyer. This is paid in advance, when an offer is agreed and prior to a sales memorandum being issued. This charge is non-refundable.
Important Information
- This is a Freehold property.
Property Ref: EAXML15953_12393942
Similar Properties
Newcastle Road, Eccleshall, Staffordshire
4 Bedroom House | Offers in excess of £700,000
This property is the epitome of perfection for planting your roots! Just five-minutes walk from the vibrant, bustling vi...
Boat Lane, Weston, Staffordshire
4 Bedroom House | Asking Price £700,000
This beautifully refurbished four-bedroom detached home is located in the heart of Weston, a charming village offering a...
Heather Close, Brocton, Staffordshire
5 Bedroom House | Asking Price £650,000
VALUED AT £700,000 BUT NOW AVAILABLE FOR THE NEXT 4 WEEKS AT £650,000 FOR A QUICK SALE - UNIQUE, VERSATILE AND MAGNIFICE...
6 Bedroom House | Asking Price £750,000
Absolutely Stunning! This substantial six double bedroom home is truly outstanding and situated in one of Stafford's mos...
Barton Lane, Bradley, Staffordshire
4 Bedroom House | Asking Price £750,000
Nestled in one of Stafford's premier villages, this detached property boasts bespoke design and stunning rural views. Si...
Seighford, Stafford, Staffordshire
4 Bedroom House | Asking Price £755,000
If your search for an individual home is leaving you wanting then this grade II listed former coach house to Seighford H...

Dourish & Day (Stafford)
14 Salter Street, Stafford, Staffordshire, ST16 2JU
How much is your home worth?
Use our short form to request a valuation of your property.
Request a Valuation











