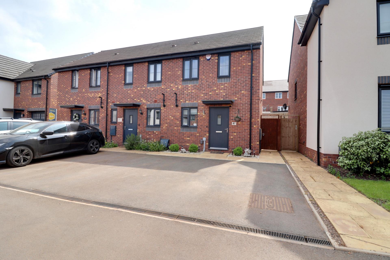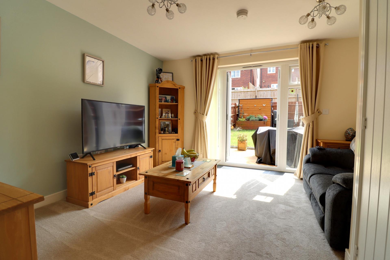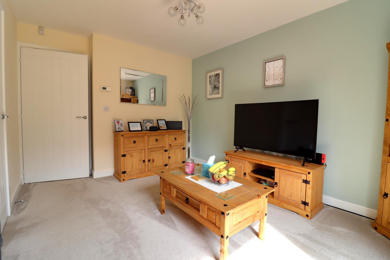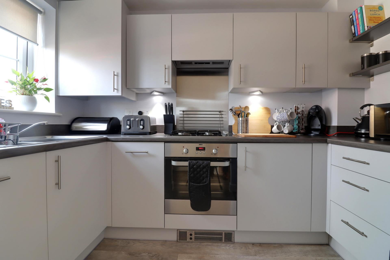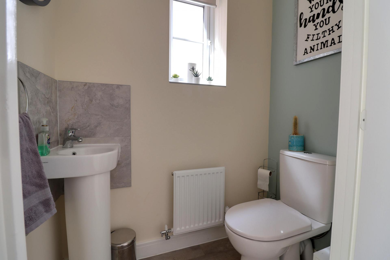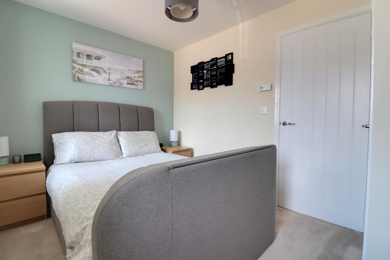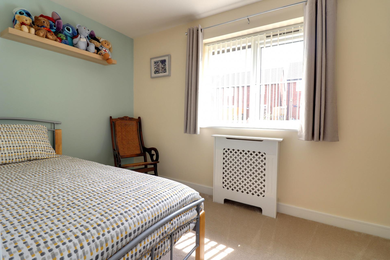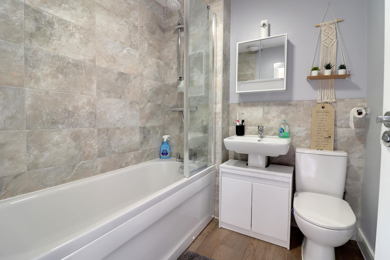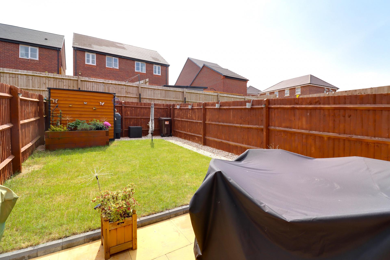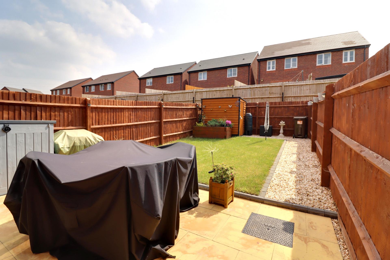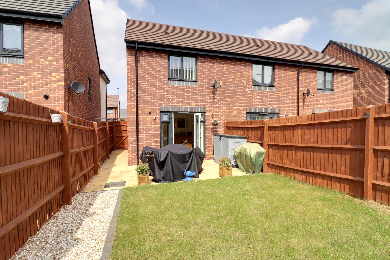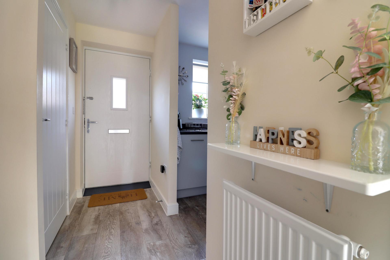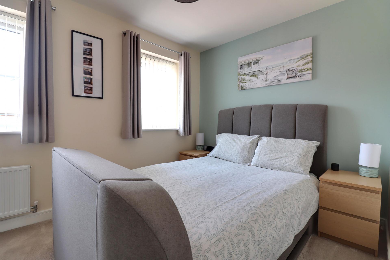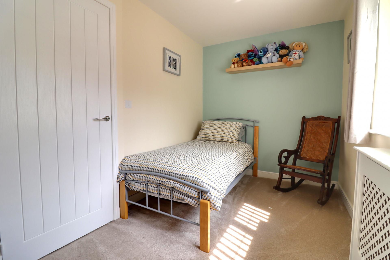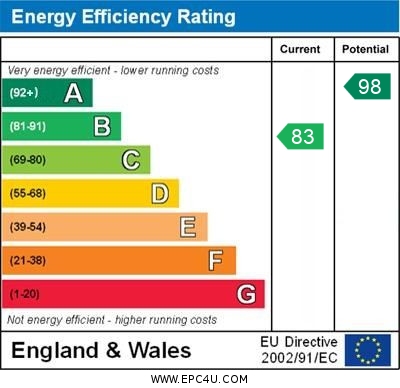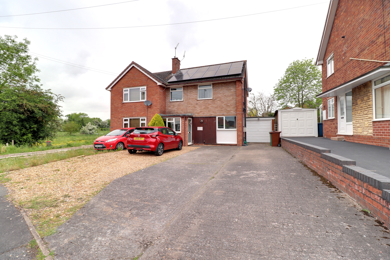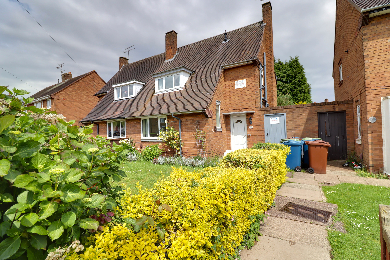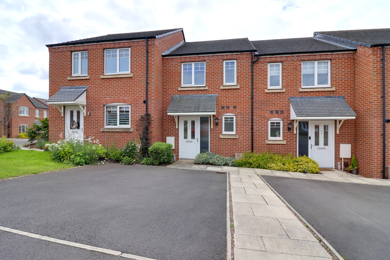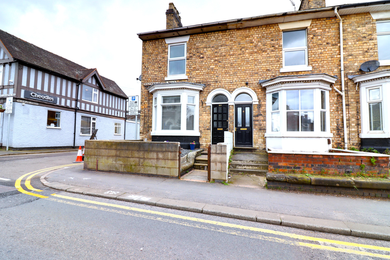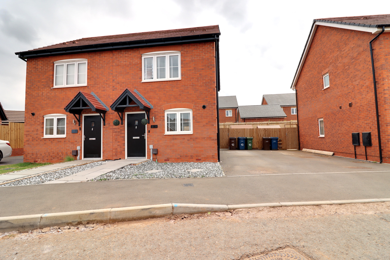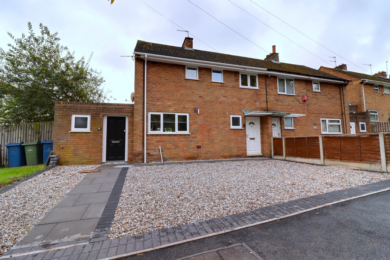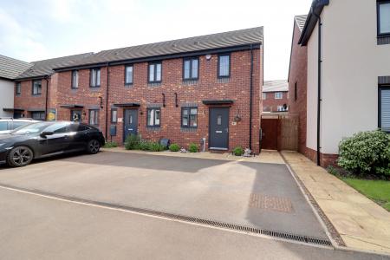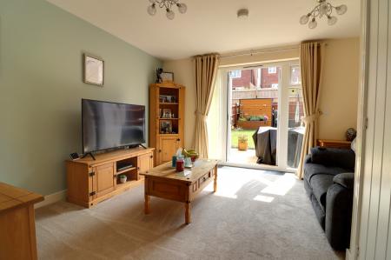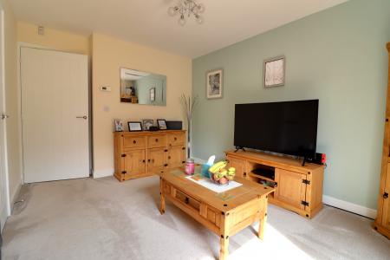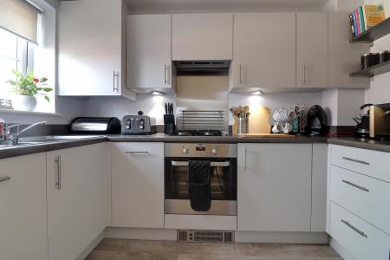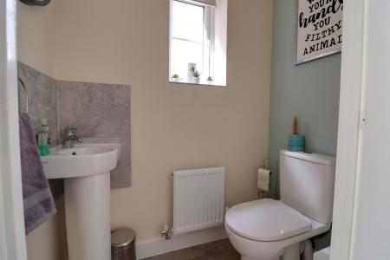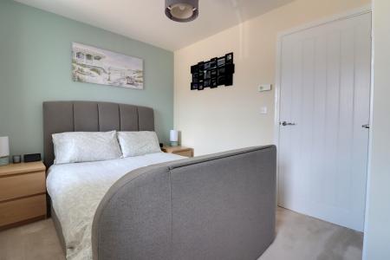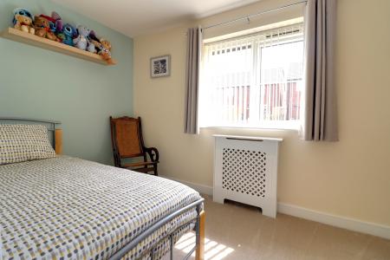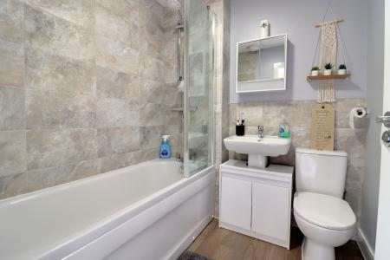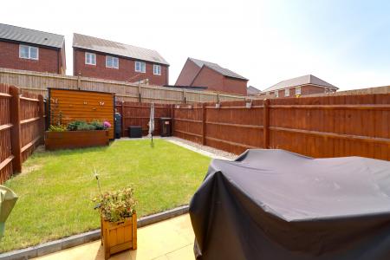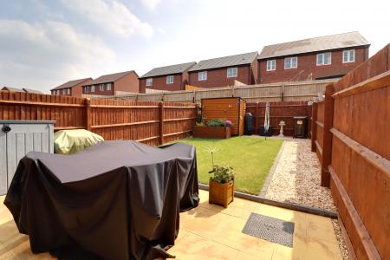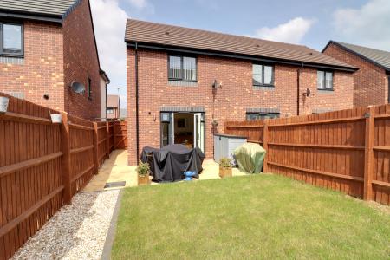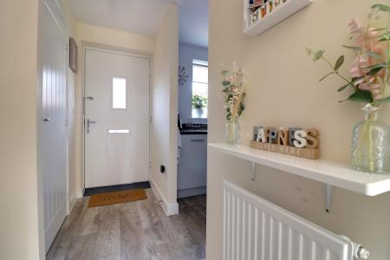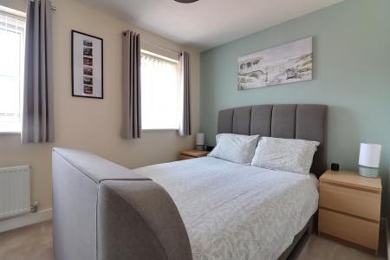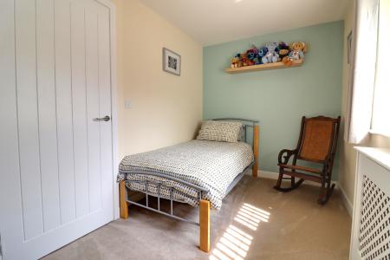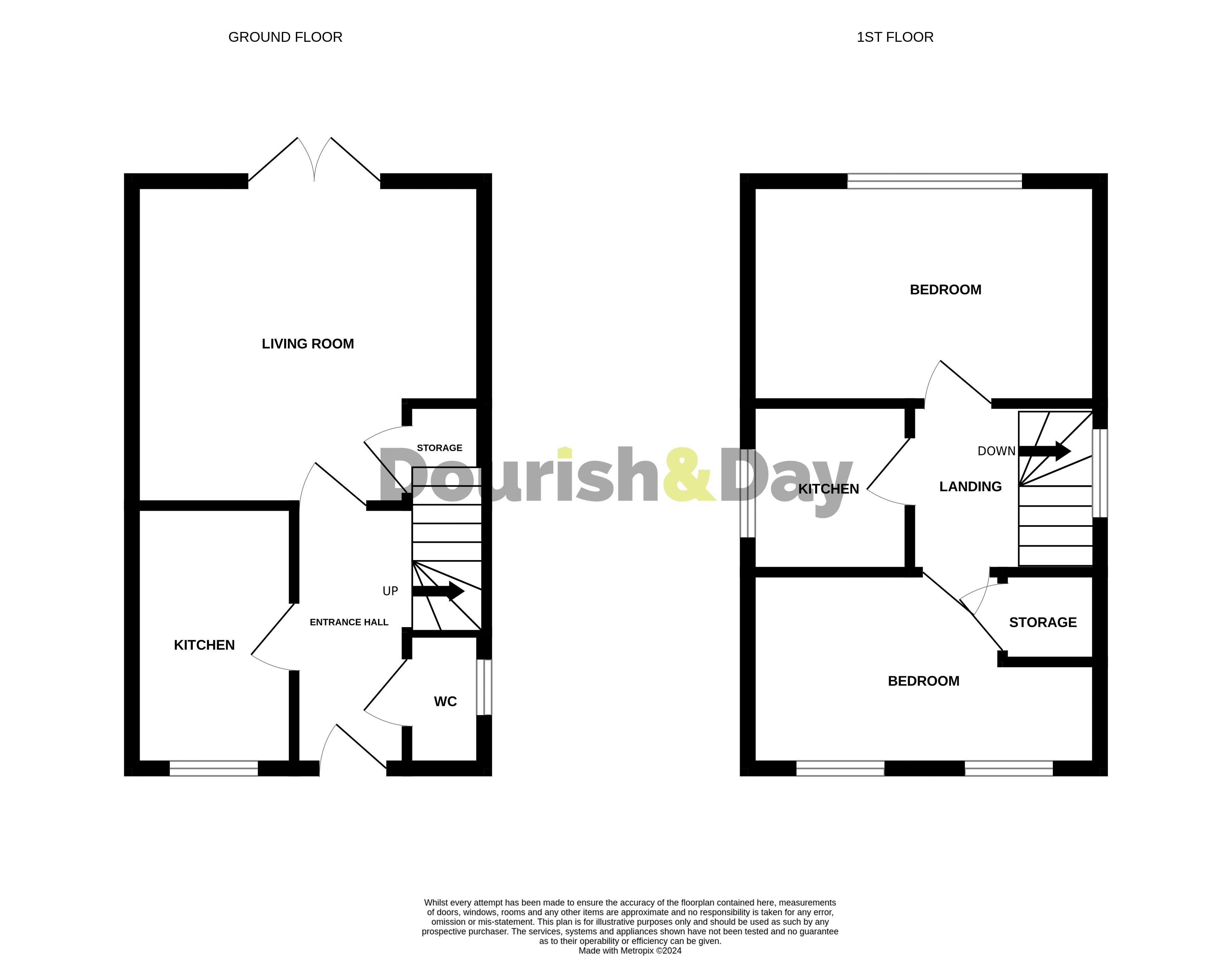- Well Presented Throughout
- Located On A New Build Estate
- Living Room, Kitchen & Guest WC
- Two Double Bedrooms & Bathroom
- Driveway & Private Rear Garden
- Close To Stafford's Town Centre & Mainline Train Station
2 Bedroom End of Terrace House for sale in Stafford
Call us 9AM - 9PM -7 days a week, 365 days a year!
Welcome to this impeccably presented two-bedroom end-of-terrace home—a haven for first-time buyers seeking a move-in ready residence without the hassle of modernizing. Situated in a newly built estate, you can bypass lengthy completion dates and settle in effortlessly. Step inside to discover an inviting entrance hall, convenient guest WC, a well-appointed kitchen, and a spacious living room—all thoughtfully arranged on the ground floor. Upstairs, two double bedrooms await, along with a stylish bathroom, providing ample space for comfort and relaxation. Outside, the property boasts off-road parking and a private rear garden—perfect for enjoying outdoor moments in peace and tranquillity. Whether you're a first-time buyer or downsizer, this property offers the perfect blend of modern living and convenience. Don't miss out—call us today to arrange your viewing appointment and take the first step towards making this delightful home yours.
Entrance Hallway
Accessed through a double glazed composite entrance door, and having stairs off, rising to the first floor landing & accommodation, wood effect luxury vinyl flooring, and a radiator.
Guest WC
5' 1'' x 2' 11'' (1.56m x 0.88m)
Fitted with a white suite comprising of a low-level WC, and a pedestal wash hand basin with chrome mixer tap. Additionally, there is wood effect luxury vinyl flooring, splashback tiling around the suite area, radiator, and a double glazed window to the side elevation.
Kitchen
9' 10'' x 6' 1'' (3.00m x 1.86m)
Fitted with a matching range of wall, base & drawer units with fitted work surfaces over to three sides incorporating an inset stainless steel 1.5 bowl sink/drainer with chrome mixer tap over, and a range of integrated/fitted appliances including a single electric oven/grill, a 4-ring gas hob with extractor hood above, and integrated washing machine/dryer combo, integrated fridge/freezer & dishwasher. The kitchen also has luxury wood effect flooring, a double glazed window to the front elevation & inset plinth heating. The kitchen also accommodates a wall mounted gas central heating boiler which is concealed within a cupboard,
Living Room
12' 1'' x 13' 1'' (3.69m x 4.00m)
A good sized living room, having useful understairs storage, a radiator, and double glazed French doors providing views and access out to the rear garden.
First Floor Landing
Having a double glazed window to the side elevation, radiator, an access hatch to the loft space, and internal doors off, providing access to all bedrooms & bathroom.
Bedroom One
8' 3'' x 13' 1'' (2.52m x 4.00m)
A double bedroom, having a built-in storage cupboard above the stairs, two double glazed windows to the front elevation & radiator.
Bedroom Two
6' 9'' x 13' 1'' (2.07m x 3.98m)
A second double bedroom, having a double glazed window to the rear elevation & radiator.
Bathroom
6' 3'' x 6' 3'' (1.90m x 1.91m)
Fitted with a white suite comprising of a low-level WC, a contemporary styled wash hand basin with chrome mixer tap over & storage beneath, and a panelled bath with chrome mixer-fill tap & shower over with a shower screen to the side. Additionally, there is wood effect luxury vinyl flooring, a chrome towel radiator, and tiled walls.
Outside Front
The property is approached over a driveway which provides vehicle parking for two vehicles. There is gated access to the side of the property which leads to the rear garden. There is also a small decorative gravelled garden area.
Outside Rear
An enclosed rear garden featuring a patio seating area leading onto a lawned garden, a decorative gravelled garden area to the side. The garden is enclosed by panelled fencing.
ID Checks
Once an offer is accepted on a property marketed by Dourish & Day estate agents we are required to complete ID verification checks on all buyers and to apply ongoing monitoring until the transaction ends. Whilst this is the responsibility of Dourish & Day we may use the services of MoveButler, to verify Clients’ identity. This is not a credit check and therefore will have no effect on your credit history. You agree for us to complete these checks, and the cost of these checks is £30.00 inc. VAT per buyer. This is paid in advance, when an offer is agreed and prior to a sales memorandum being issued. This charge is non-refundable.
Important information
This is a Freehold property.
Property Ref: EAXML15953_12236039
Similar Properties
Doxey Fields, Doxey, Stafford, ST16
3 Bedroom House | Offers Over £195,000
You’ll be full of elation and excitement with the chance to buy this three-bedroom semi-detached house just a short dist...
Hawksmoor Road, Rising Brook, Stafford
3 Bedroom House | Asking Price £195,000
More, more, more—that's what you'll be saying with this delightful three-bedroom semi-detached home on Hawksmoor Road! S...
Elizabeth Gardens, Hixon, Stafford
2 Bedroom House | Asking Price £195,000
Calling all first-time buyers! We have an exceptional property for you in the highly regarded village of Hixon. This wel...
Wolverhampton Road, Stafford, Staffordshire
3 Bedroom End of Terrace House | Asking Price £199,950
Prepare to be impressed by this stunning traditional bay-fronted terraced house! Offering a spacious accommodation, this...
Marigold Place, Partridge Walk, Stafford, ST16
2 Bedroom House | Asking Price £199,995
Ready to take your first step onto the property ladder? Look no further than this immaculate two-bedroom semi-detached h...
3 Bedroom House | Asking Price £200,000
Are you confused which direction your property search is going, whether it be North, South, East or West? Look no furthe...

Dourish & Day (Stafford)
14 Salter Street, Stafford, Staffordshire, ST16 2JU
How much is your home worth?
Use our short form to request a valuation of your property.
Request a Valuation
