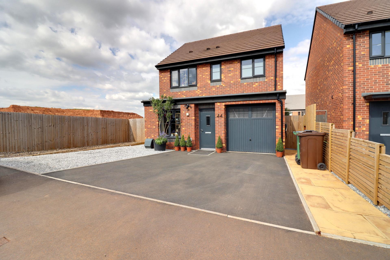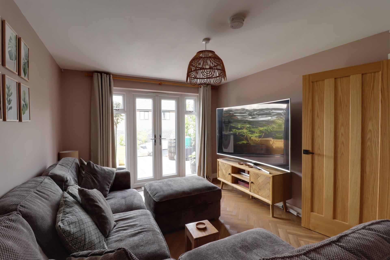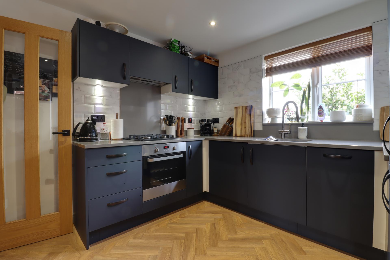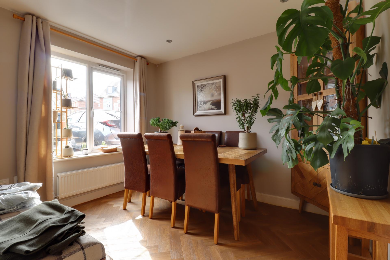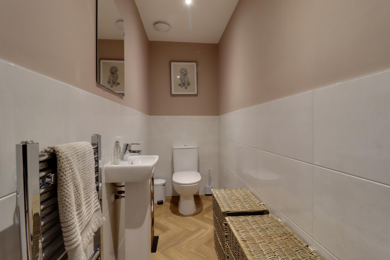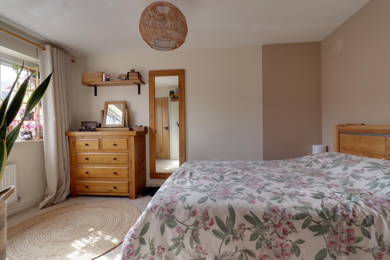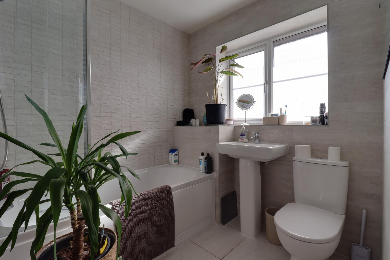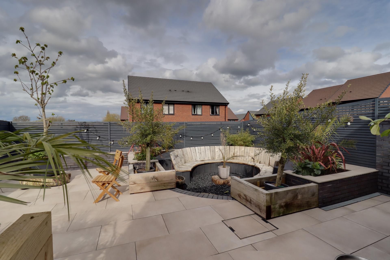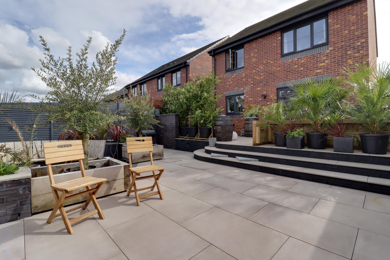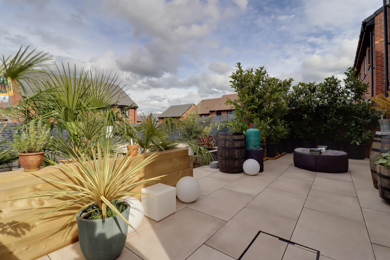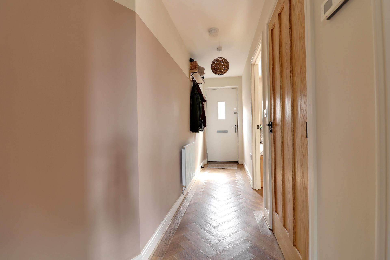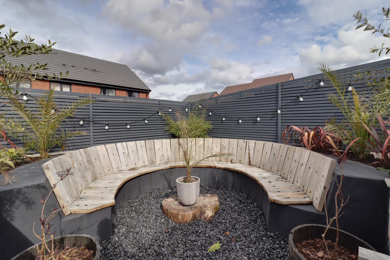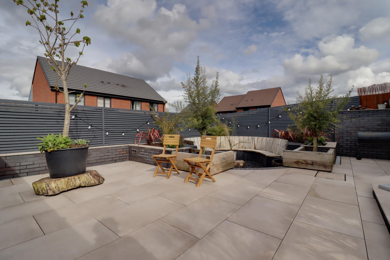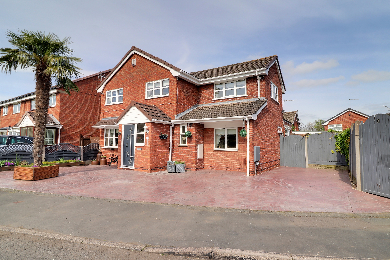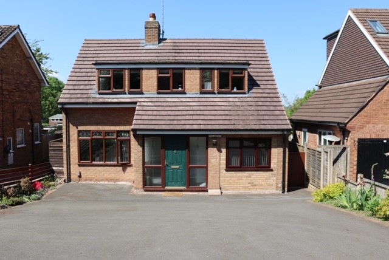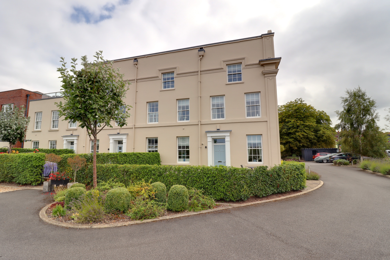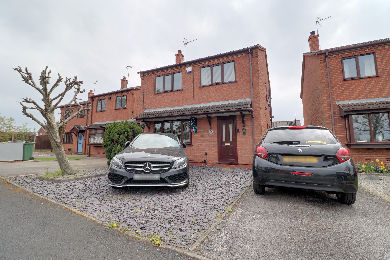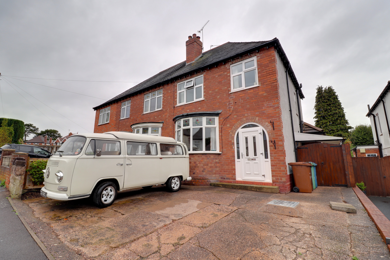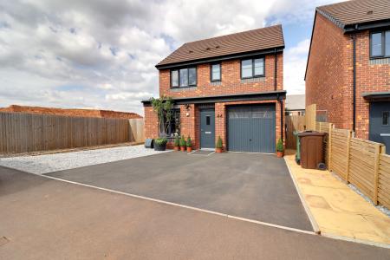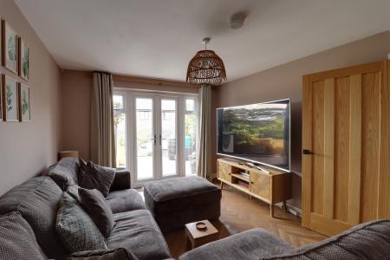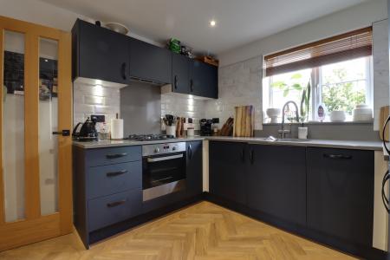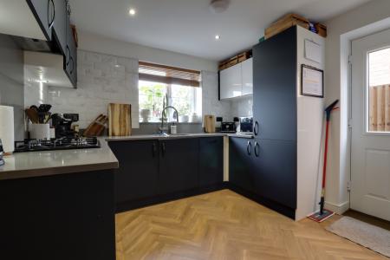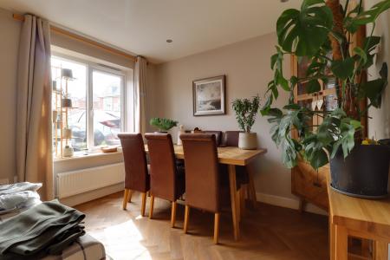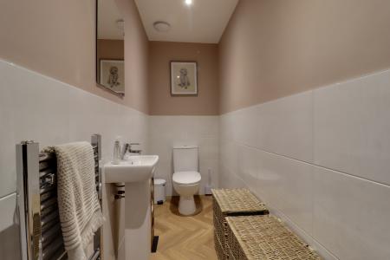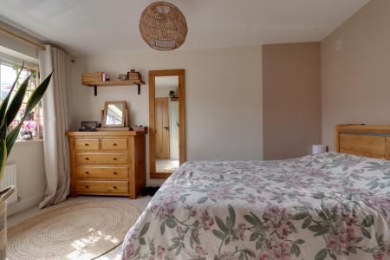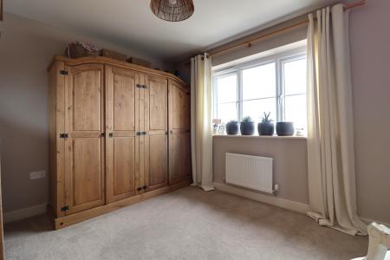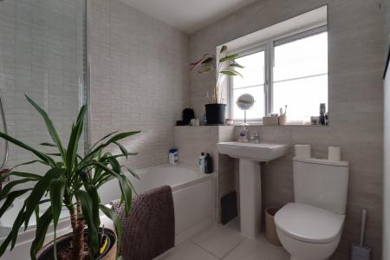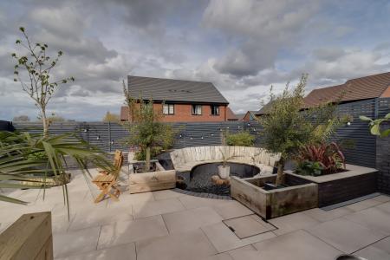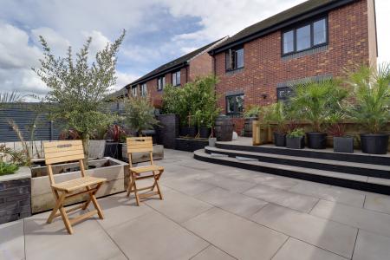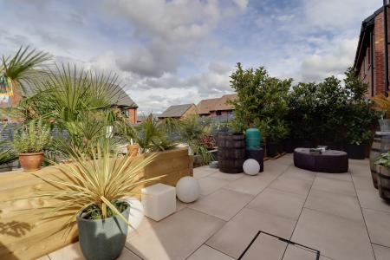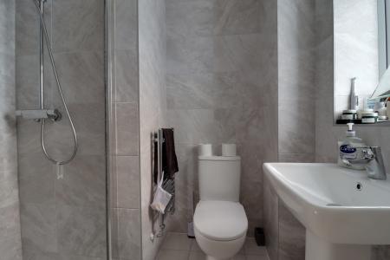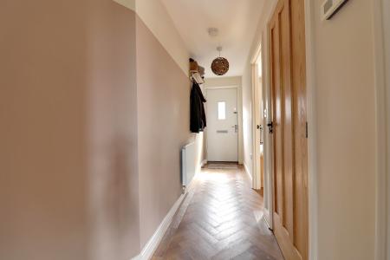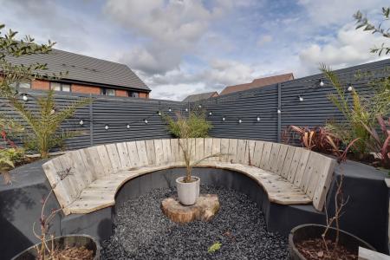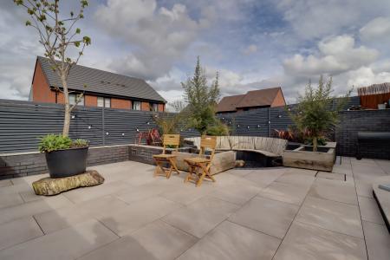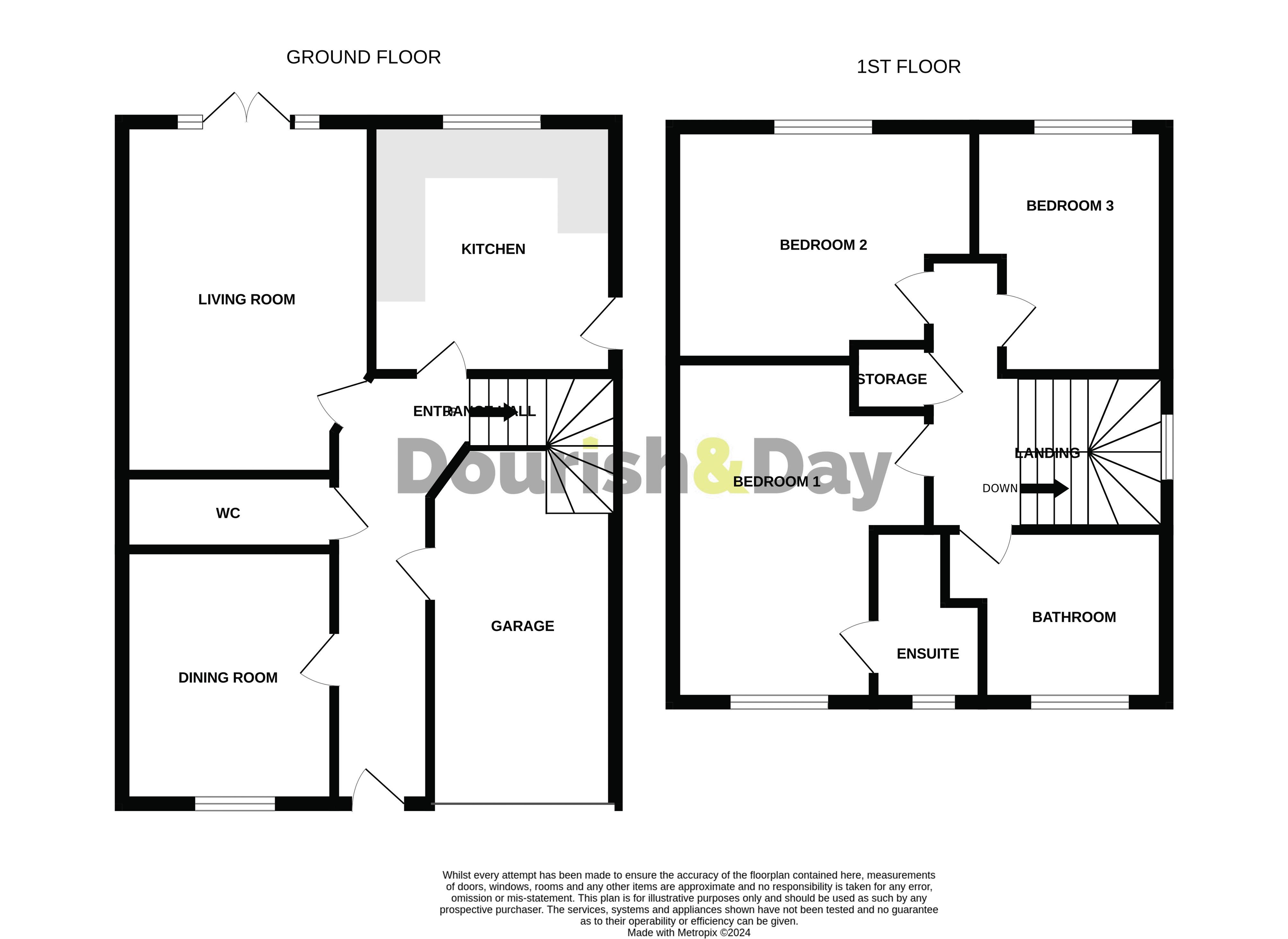- Modern Three Bedroom Detached Property
- Living Room With French Doors & Dining Room
- Modern Kitchen & Guest W.C
- En-Suite & Family Bathroom
- Driveway, Garage & Landscaped Garden
- Close To Stafford Town Centre & Railway Station
3 Bedroom House for sale in Stafford
Call us 9AM - 9PM -7 days a week, 365 days a year!
It's time to showcase your strength and seize the opportunity with this remarkable, recently constructed three-bedroom detached home located in the sought-after area of Burleyfields. Situated in an enviable position, this property boasts a beautifully designed contemporary rear garden. Conveniently positioned, it's just a short drive or stroll to Stafford Town Centre, offering a range of shops, amenities, and the mainline railway station for easy commuting. Inside, the layout comprises an inviting entrance hallway, a convenient guest W.C., a spacious living room, a separate dining area, and a sleek modern kitchen. Upstairs, you'll find three bedrooms, including an en-suite shower room, and a family bathroom. Outside, the property features a generously sized rear garden, a double-width driveway, and an integrated single garage.
Storm Porch
Having a double glazed door leading to:
Entrance Hall
Having stairs to the first floor landing, radiator and luxury vinyl flooring.
Guest WC
3' 5'' x 8' 5'' (1.05m x 2.56m)
Having a white suite comprising of a pedestal wash basin with chrome mixer tap and close coupled WC. Part tiled walls, luxury vinyl wood effect flooring and chrome towel radiator.
Living Room
14' 10'' x 10' 5'' (4.52m x 3.18m)
A spacious living room having a radiator, luxury vinyl flooring and double glazed double doors giving views and access to the rear garden.
Dining Room
10' 0'' x 8' 6'' (3.05m x 2.59m)
Having a radiator, luxury vinyl flooring and double glazed window to the front elevation.
Kitchen
9' 9'' x 9' 8'' (2.98m x 2.95m)
Having a range of matching units extending to base and eye level and fitted work surfaces with an inset composite sink unit with chrome mixer tap. Range of integrated appliances including an oven, four ring gas hob with a cooker hood over, dishwasher and fridge/freezer. Tiled splashbacks, luxury vinyl flooring, radiator, double glazed window to the rear elevation and a double glazed door to the side elevation.
First Floor Landing
Having access to loft space, airing cupboard and double glazed window to the side elevation.
Bedroom One
13' 9'' x 10' 3'' (4.19m x 3.13m)
A double bedroom having a radiator and double glazed window to the front elevation.
Ensuite Shower Room
6' 7'' x 4' 9'' (2.00m x 1.46m)
Having a white suite comprising of a shower cubicle with a fitted mains shower, pedestal wash hand basin with chrome mixer tap and close coupled WC. Tiled walls, tiled floor, radiator. and double glazed window to the front elevation.
Bedroom Two
9' 9'' x 11' 7'' (2.98m x 3.54m)
A double bedroom having a radiator and double glazed window to the rear elevation.
Bedroom Three
9' 11'' x 8' 11'' (3.03m x 2.71m)
Having a radiator and double glazed window to the rear elevation.
Family Bathroom
6' 6'' x 8' 4'' (1.98m x 2.54m)
Having a white suite comprising of a panelled bath with mains shower over and a waterfall style shower head with a glazed screen and chrome mixer tap, pedestal wash basin with chrome mixer tap and close coupled WC. Tiled walls, tiled floor, chrome towel radiator and double glazed window to the front elevation.
Outside - Front
The property is approached over a double-width drive with an additional gravelled patch to the side providing additional parking. There is a wall mounted EV charger. The drive leads to:
Garage
14' 3'' x 7' 8'' (4.34m x 2.33m)
Having an up and over door, wall mounted gas central heating boiler, power and lighting.
Outside - Rear
Being accessed from the side through a wooden gate, the stunning landscaped rear garden is mainly porcelain tiled extensive patio with a feature inset seating area and having wooden wrap-around seats and a decorative pebbled area with external outdoor sockets and the remainder of the garden is enclosed by panel fencing.
Important Information
- This is a Freehold property.
Property Ref: EAXML15953_12335987
Similar Properties
Savoureuse Drive, Meadowcroft Park, Stafford
3 Bedroom House | Asking Price £290,000
HELLO NEW HOME!!.. Prepare to fall head over feels for this beautiful three-bedroom family home that has been kept to a...
4 Bedroom House | Asking Price £290,000
This home has been designed with around a growing family and now that the current family have flown the nest it's time t...
Weston Road, Stafford, Staffordshire
3 Bedroom House | Asking Price £290,000
You might feel like Billy the Kid when you’ve dualled off all of the other buyers to secure this beautiful Home! Situate...
Green Hall, Lichfield Road, Stafford
2 Bedroom Townhouse | Offers in region of £294,000
Own this exquisite two-bedroom mews house within the exclusive gated community of Green Hall, a Grade II listed Georgian...
Wootton Drive, Creswell Manor Farm, Stafford, Staffordshire
4 Bedroom House | Asking Price £295,000
Home is where the heart is...and your heart will most definitely be in this particular property, which is presented to a...
Highfield Grove, Stafford, Staffordshire
3 Bedroom House | Asking Price £295,000
Some properties just have all the right ingredients! This stunning and spacious 1930's semi-detached property will leave...

Dourish & Day (Stafford)
14 Salter Street, Stafford, Staffordshire, ST16 2JU
How much is your home worth?
Use our short form to request a valuation of your property.
Request a Valuation
