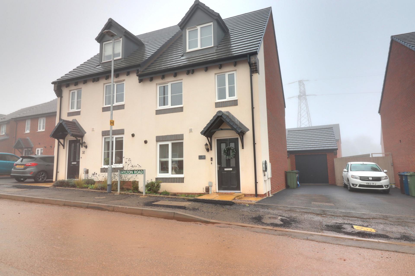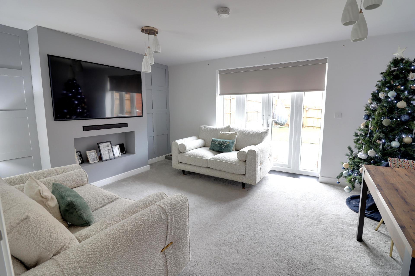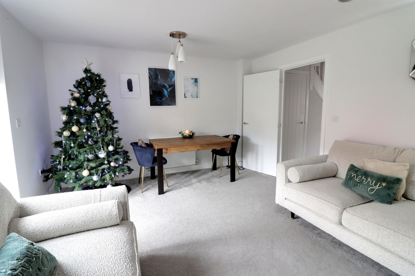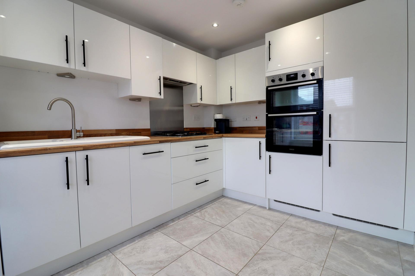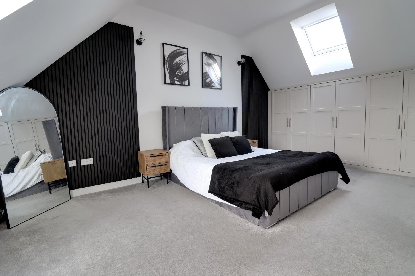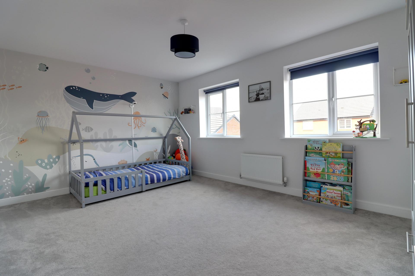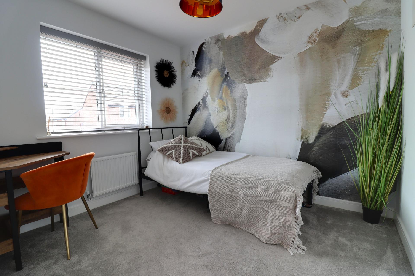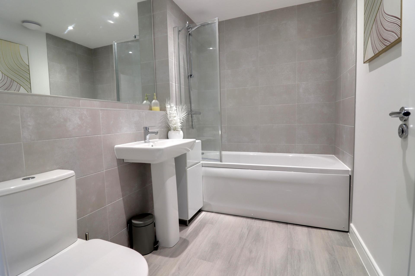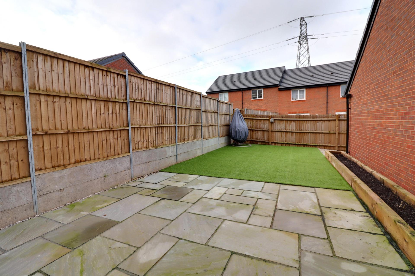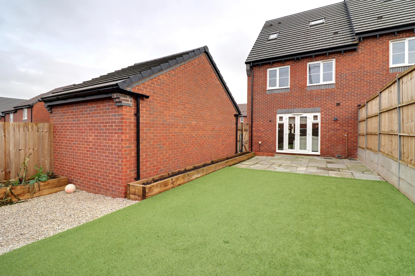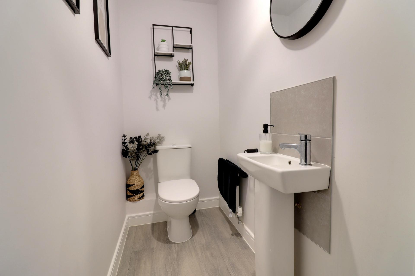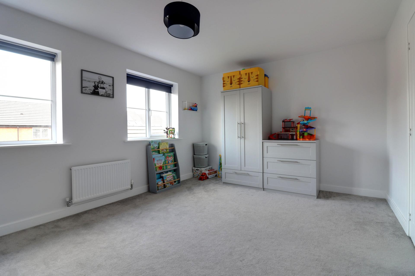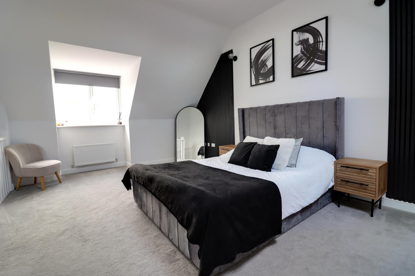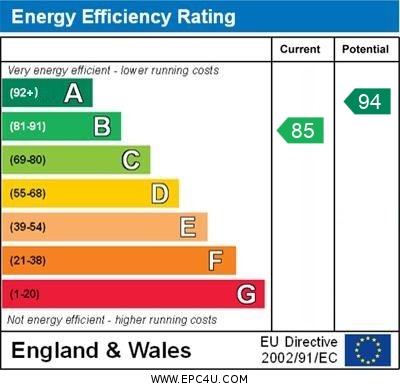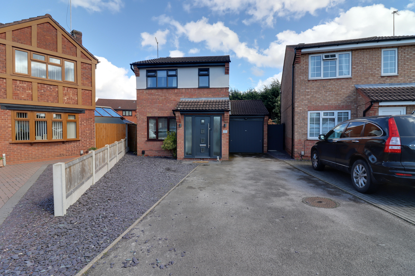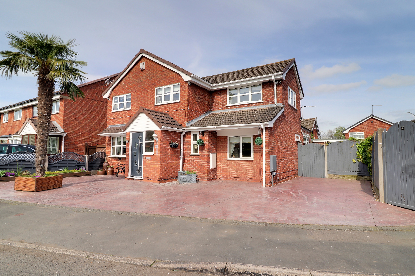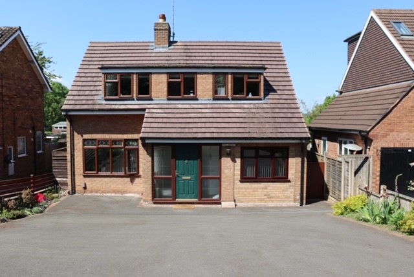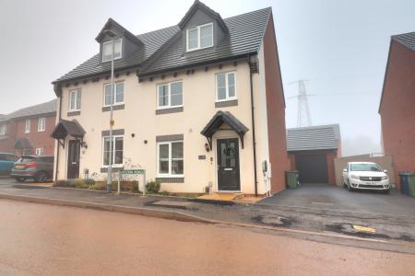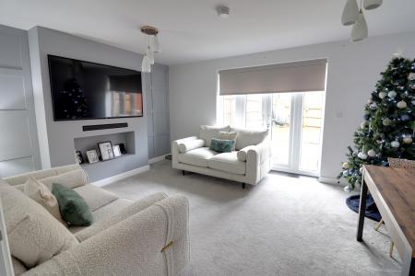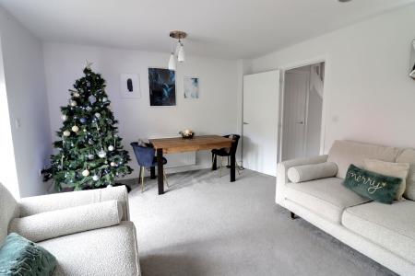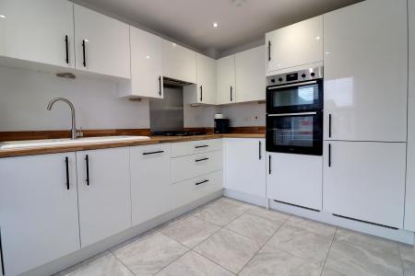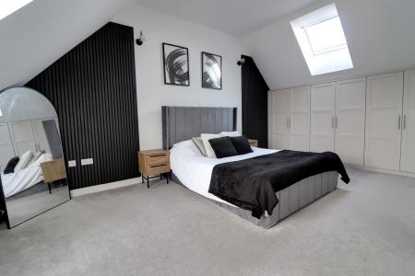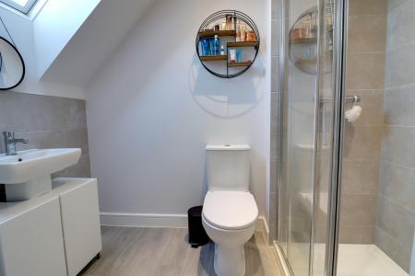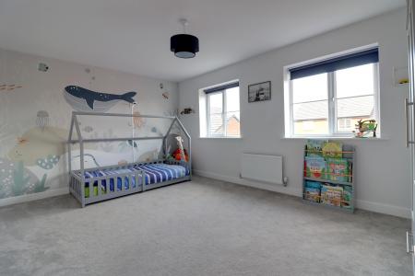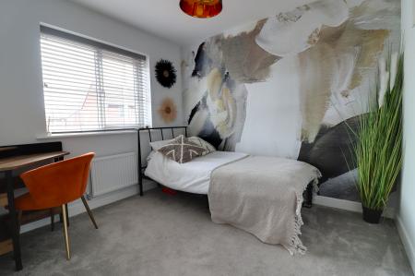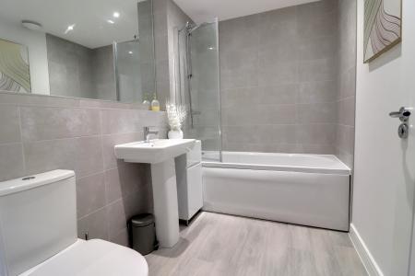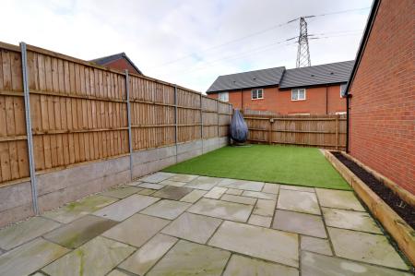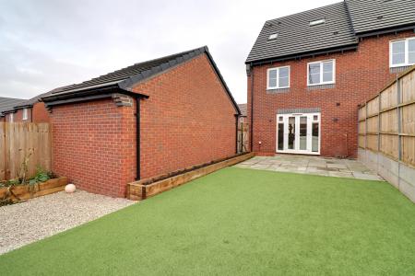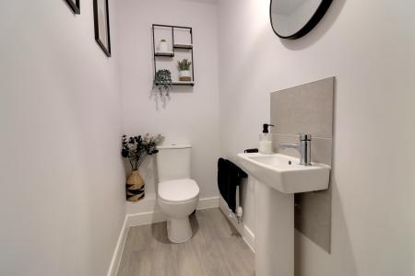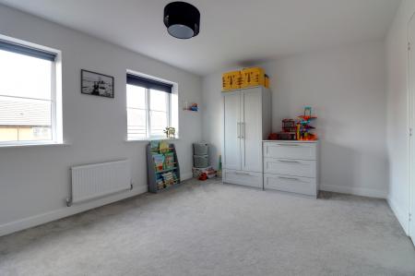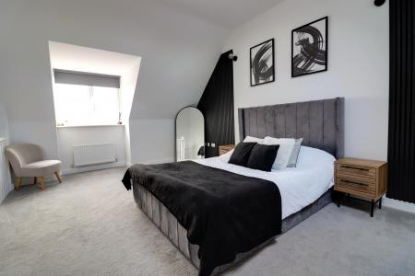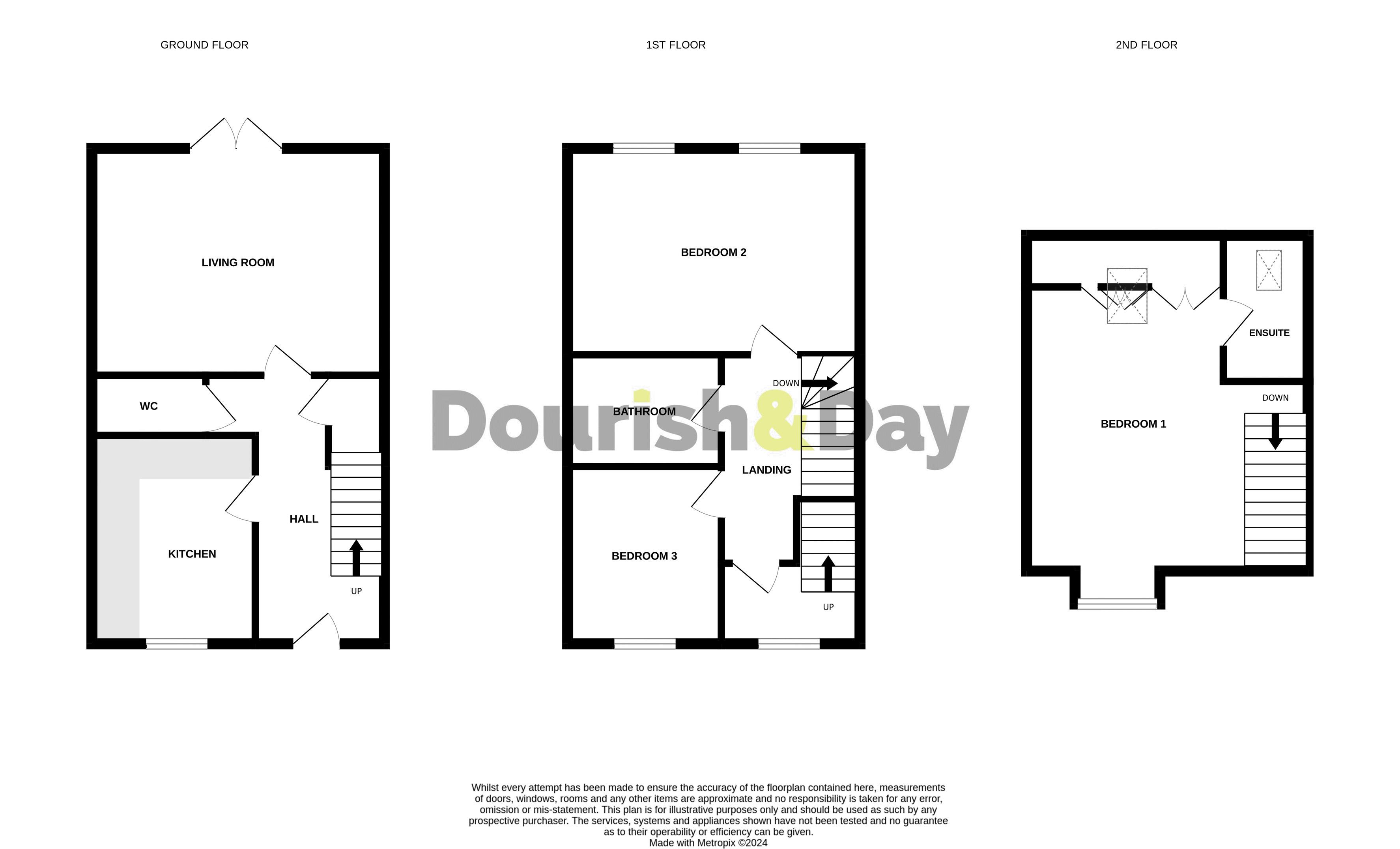- Modern Semi-Detached Family Home
- Three Double Bedrooms With Ensuite To Master
- Living Room, Guest WC & Kitchen/Breakfast
- Driveway, Garage & Rear Garden
- Located On A Highly Desirable Newly Built Estate
- Close To Stafford's Town & Mainline Train Station
3 Bedroom House for sale in Stafford
Call us 9AM - 9PM -7 days a week, 365 days a year!
While this may not be a castle, it will certainly make you feel like royalty! This stunning three-bedroom semi-detached family home blends modern design with comfort, offering everything you need to settle right in. Located in a popular and well-established development, it's just a short walk to Stafford Town Centre, where you'll have access to a variety of shops, amenities, and Stafford's Mainline Railway Station—ideal for commuters! Upon entering, you’re welcomed by a bright hallway leading to a convenient guest WC, spacious living room with double doors opening to a large, private garden, and a stylish family kitchen designed for everyday living. On the first floor, you’ll find two generous double bedrooms and a sleek family bathroom. The top floor is dedicated to the impressive master suite, complete with its own en-suite bathroom, offering a private retreat at the end of the day. Externally, the home boasts a driveway, a detached garage, and well-maintained rear garden, perfect for relaxing or entertaining guests. With homes like this in high demand, don’t miss your chance—call us today to arrange a viewing and make this beautiful home yours!
Entrance Hall
Accessed through a double glazed door with an understairs storage cupboard, built-in storage units, radiator and stairs leading up to the first floor landing.
Guest WC
3' 5'' x 6' 1'' (1.04m x 1.86m)
Having a white suite comprising of a pedestal wash hand basin with chrome mixer tap and close coupled WC. Wood effect luxury vinyl flooring and a radiator.
Kitchen
11' 3'' x 8' 11'' (3.43m x 2.71m)
Having a range of matching base and eye level units with fitted work surfaces an an inset one and half bowl sink unit with chrome mixer tap. Range of built-in cooking appliances including a double oven with a four ring gas hob and cooker hood over, additional integrated appliances include a washing machine, half dishwasher and fridge freezer. Tiled flooring, radiator, downlights and double glazed window to the front elevation.
Living Room
12' 2'' x 15' 9'' (3.72m x 4.81m)
A spacious living room having a media wall, radiator and double glazed double doors leading to the rear elevation.
First Floor Landing
Having two radiators, double glazed window to the front elevation and a further staircase leading to the second floor landing.
Bedroom Two
11' 0'' x 15' 10'' (3.36m x 4.83m)
A large, spacious double bedroom having a radiator and two double glazed windows to the rear elevation.
Bedroom Three
9' 5'' x 8' 4'' (2.87m x 2.55m)
A third double bedroom having a radiator and double glazed window to the front elevation.
Bathroom
5' 7'' x 8' 9'' (1.70m x 2.67m)
Having a white suite comprising of a panel bath housing a mains fed shower with chrome mixer tap and glazed shower screen, pedestal wash hand basin with chrome mixer tap and close coupled WC. Part tiled walls, wood effect luxury vinyl flooring and downlights.
Bedroom One
16' 11'' x 15' 7'' (5.15m x 4.74m)
A large, spacious double bedroom having built-in triple wardrobes, radiator, double glazed window to the front elevation, skylight and access to the loft space.
En-suite
7' 10'' x 4' 8'' (2.40m x 1.42m)
Having a white suite comprising of a mains fed shower set into a cubicle with glazed shower screen, pedestal wash hand basin with chrome mixer tap and close coupled WC. Part tiled splashbacks, wood effect luxury vinyl flooring, radiator, skylight and downlights.
Outside - Front
Having a tandem tarmac driveway providing off road parking for two vehicles, wall mounted electric charger and pedestrian side gate leading to the rear elevation.
Garage
Having an up and over door.
Outside - Rear
Enclosed by wooden fence panelling having a paved seating area that leads onto a low maintenance Astro turf garden and additional gravelled area to the side.
ID Checks
Once an offer is accepted on a property marketed by Dourish & Day estate agents we are required to complete ID verification checks on all buyers and to apply ongoing monitoring until the transaction ends. Whilst this is the responsibility of Dourish & Day we may use the services of MoveButler, to verify Clients’ identity. This is not a credit check and therefore will have no effect on your credit history. You agree for us to complete these checks, and the cost of these checks is £30.00 inc. VAT per buyer. This is paid in advance, when an offer is agreed and prior to a sales memorandum being issued. This charge is non-refundable.
Important Information
- This is a Freehold property.
Property Ref: EAXML15953_12251743
Similar Properties
Yew Tree Close, Derrington, Stafford
2 Bedroom Bungalow | Asking Price £285,000
Are you considering downsizing? Nestled in a highly regarded village, just a stone's throw away from Stafford town centr...
Malvern Close, The Meadows, , Stafford
3 Bedroom House | Asking Price £285,000
This property may just look like your typical three-bedroom detached home, but this is not the case with this one. Step...
Tixall Road, Stafford, Staffordshire
3 Bedroom House | Asking Price £285,000
This fantastic property is sure to tick all your boxes, offering a spacious layout and a generously sized rear garden, m...
Savoureuse Drive, Meadowcroft Park, Stafford
3 Bedroom House | Asking Price £290,000
HELLO NEW HOME!!.. Prepare to fall head over feels for this beautiful three-bedroom family home that has been kept to a...
4 Bedroom House | Asking Price £290,000
This home has been designed with around a growing family and now that the current family have flown the nest it's time t...
Weston Road, Stafford, Staffordshire
3 Bedroom House | Asking Price £290,000
You might feel like Billy the Kid when you’ve dualled off all of the other buyers to secure this beautiful Home! Situate...

Dourish & Day (Stafford)
14 Salter Street, Stafford, Staffordshire, ST16 2JU
How much is your home worth?
Use our short form to request a valuation of your property.
Request a Valuation
